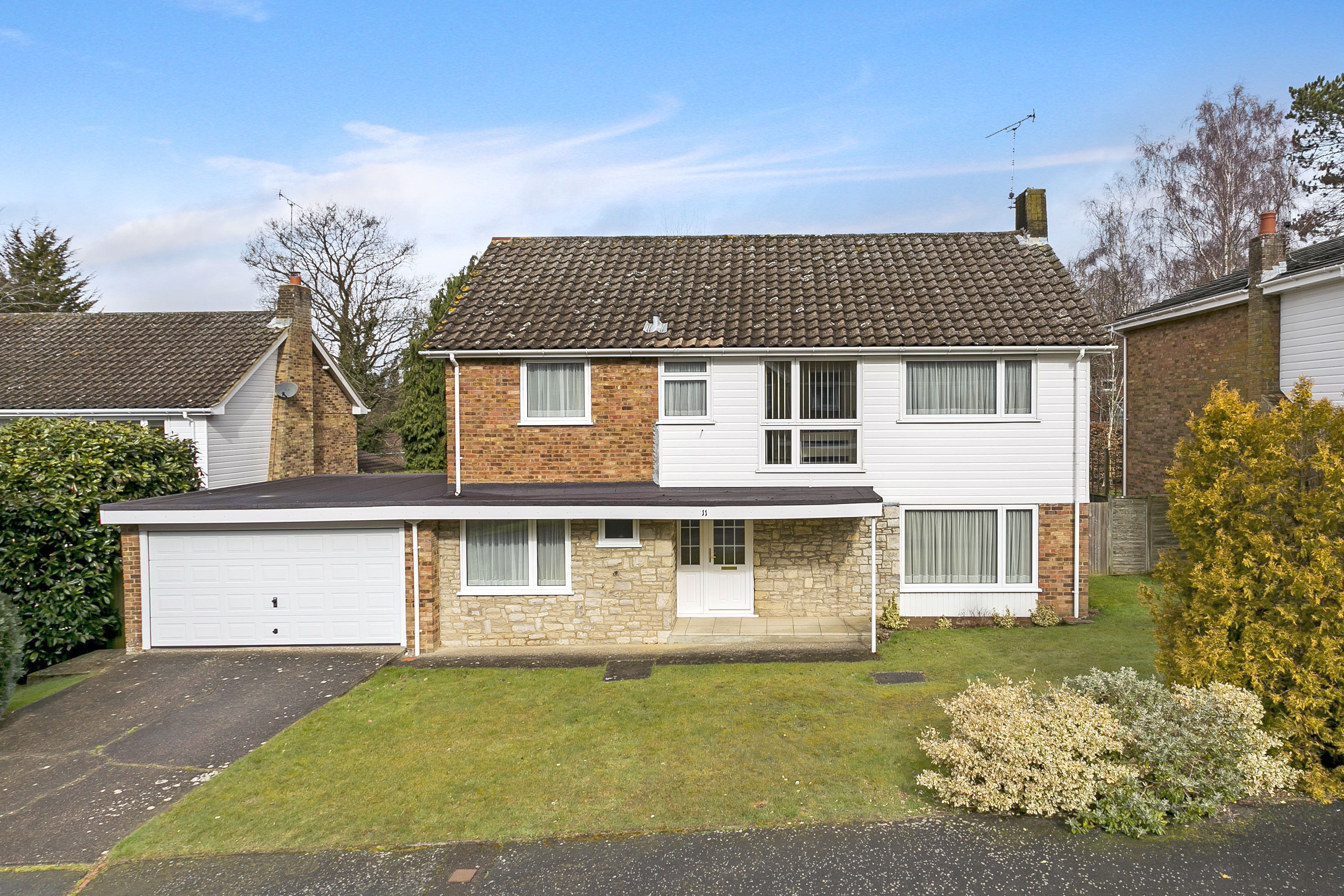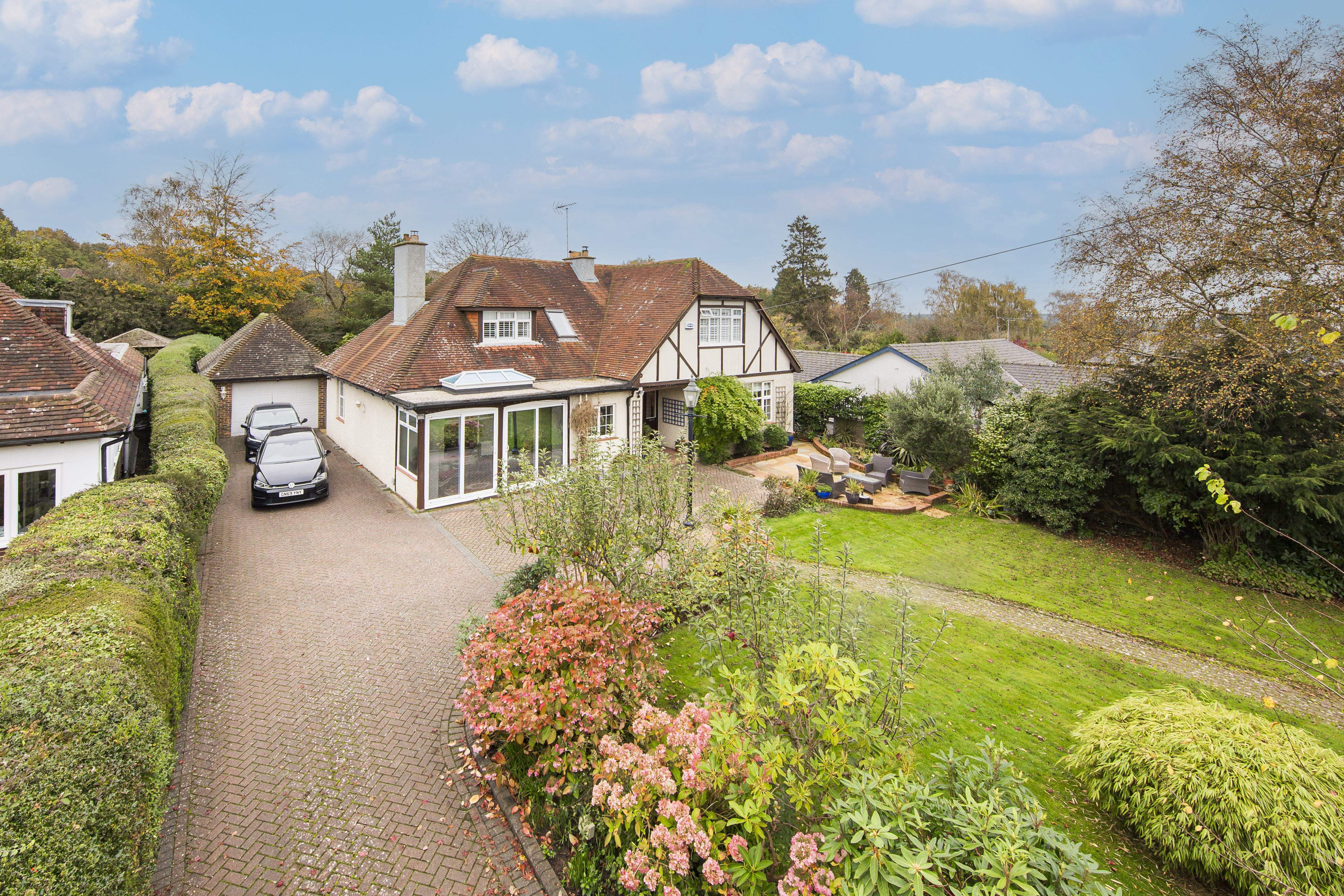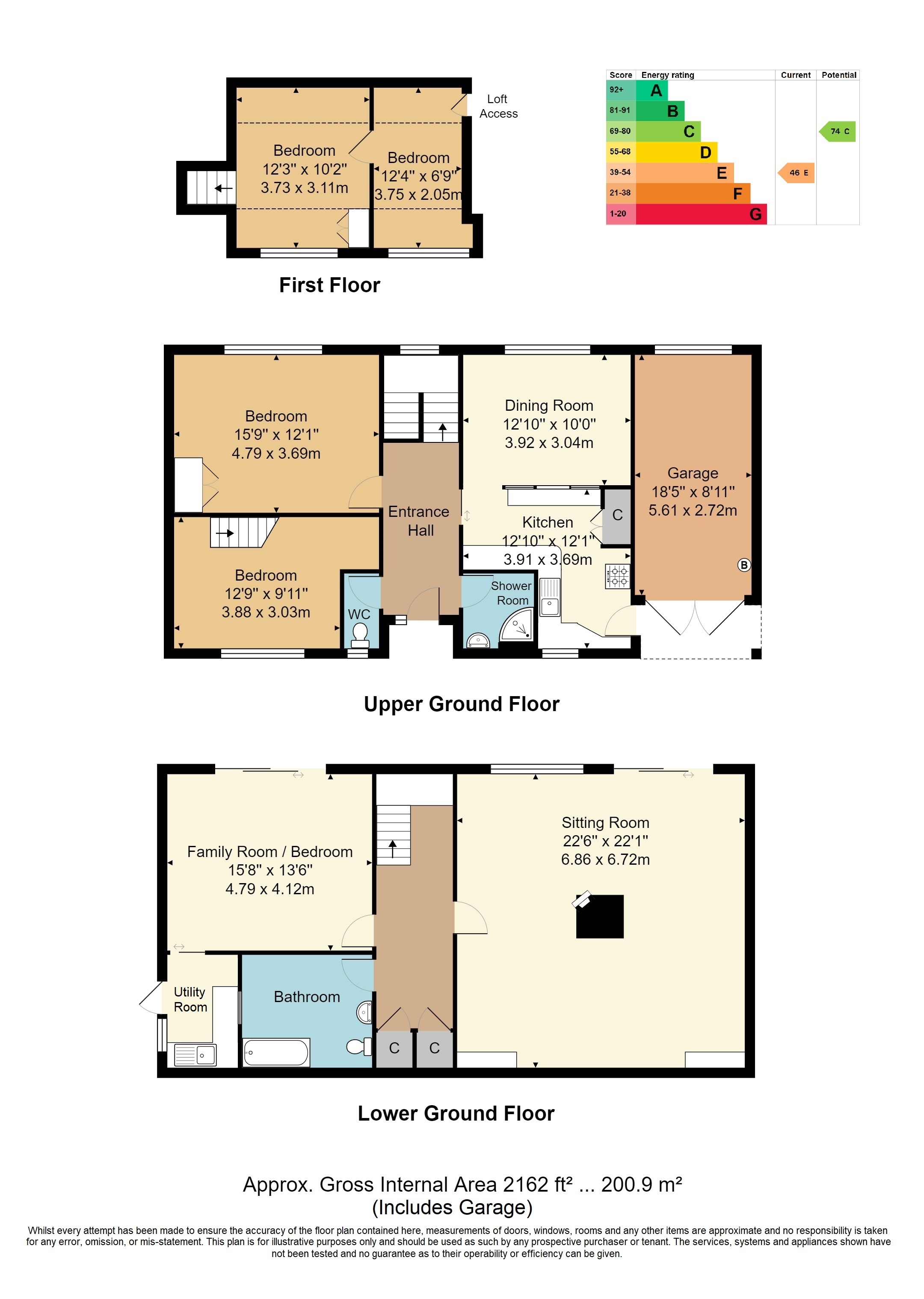- Spacious Detached Family Home
- Desirable Claremont Location
- Great Potential for Development
- 4/5 Bedrooms
- Garage & Driveway
- Energy Efficiency Rating: E
- Mature Southerly Facing Rear Garden
- No Onward Chain
- Bathroom, Shower Room & Cloakroom
- Arranged Over 3 Floors
4 Bedroom Detached House for sale in Tunbridge Wells
A unique opportunity to aquire a family home offering great potential for refurbishment and further development subject to the usual consents. It is located in the ever popular Claremont area of the village, close to Claremont primary school and being a short walk to the high street and mainline station. The current accommodation is laid out over three levels, comprising a spacious sitting room with further reception room that can be used as a double bedroom, four further bedrooms, kitchen/dining room, further kitchen area, bathroom, shower room and cloakroom. To the rear is an impressive mature garden with a southerly aspect enjoying a large terrace running the whole width of the property. To the front there is a garage and off road parking.
Upper Ground Floor - Entrance Hall - Kitchen/Diner - Shower Room - Separate WC - Two Bedrooms - Lower Ground Floor - Large Sitting Room With Fireplace - Family Room/Bedroom - Bathroom - Utility Room - First Floor - Two Bedrooms - Single Garage & Driveway Providing Off Road Parking - Rear Garden
ENTRANCE HALL: Entrance door with side window into hallway with views through to the rear garden, staircase to lower ground floor, wooden flooring, radiator.
KITCHEN/DINER: L shaped kitchen with a range of wall base and drawer units, inset sink and drainer with mixer tap, built in store cupboard, double glazed window to front, part glazed door to side, free standing oven and hob, glazed panelling through to the dining area with double glazed window offering views over the rear garden, carpet, radiator.
SHOWER ROOM: Pedastal wash hand basin, double glazed window to front, shower cubicle with 'Aqualisa' shower, laminate flooring, wall heater.
WC: Separate WC, double glazed window to front, laminate flooring.
BEDROOM: Large double bedroom with built in wardrobes, double glazed window to rear, carpet, radiator.
BEDROOM: Double glazed window to front, stairs to first floor, radiator, carpet.
BEDROOM: Double glazed window to front, built in store cupboard, carpet.
BEDROOM: Double glazed window to front, eaves storage, carpet.
STAIRS: To lower ground floor, half landing with double glazed window to rear.
LOWER HALLWAY: Understairs storage area, double built in store cupboard, wooden flooring.
SITTING ROOM: Large open plan sitting room with feature corner fireplace, sliding patio doors to rear, double glazed window to rear and side, two radiators, built in store cupboard and shelving, carpet.
BEDROOM/FAMILY ROOM: Double glazed sliding patio doors to rear, carpet, radiator.
BATHROOM: A good sized bathroom with panelled bath having shower overhead, pedastal wash hand basin, low level wc, heated towel rail, window to side, radiator, extractor fan, tiled walls, carpet.
UTILITY ROOM: Wall and base units, space for freestanding oven, double glazed door and window to side, plumbing for washing machine, inset sink and drainer with mixer tap, carpet.
OUTSIDE REAR: A spacious paved patio running the width of the property with steps down to an area of lawn with a large selection of mature trees and shrubs to borders, greenhouse to side of property, gated side access, steps up to front of property.
OUTSIDE FRONT: Single garage, driveway, further gravelled area for off road parking, shrubs and trees to borders.
SITUATION: The property is located within the 'old village' area of Tunbridge Wells. This location is very central and is ideal to take advantage of being within walking distance of various independent retailers including Hoopers department store, a selection of restaurants and bars including The Ivy as well as the town centres main line station which offers fast and frequent services to both London and the South Coast. A little further to the south is where you will find the historic Pantiles, well known for its Jazz evenings and Farmers Markets, whilst in the northern part of the town you will find Royal Victoria Place shopping mall and Calverley Road precinct where many of the high street retailers are situated. The town also has two theatres, a number of sports and social clubs as well as access to surrounding pubs and Common.
TENURE: Freehold
COUNCIL TAX BAND: D
VIEWING: By appointment with Wood & Pilcher 01892 511211
Important information
This is a Freehold property.
Property Ref: WP1_100843035208
Similar Properties
Glenmore Park, Tunbridge Wells
4 Bedroom Detached House | Guide Price £950,000
GUIDE PRICE £950,000 - £975,000. A re-modelled and extended, superbly presented four double bedroom detached family home...
Sussex View, Frant, Tunbridge Wells
4 Bedroom Semi-Detached House | £945,000
**Garage included in purchase of the property on a 5 year lease** (Terms & Conditions apply) A spacious three / four bed...
4 Bedroom Detached House | £900,000
This spacious 4 bedroom detached family home is situated in the ever popular Camden Park area of Tunbridge Wells in a qu...
Colonels Way, Southborough, Tunbridge Wells
4 Bedroom Detached House | £975,000
One of two stunning and individually designed new Cubed Homes properties designed and built to Passivhaus standards. Loc...
Nevill Terrace, Tunbridge Wells
4 Bedroom Townhouse | Guide Price £1,000,000
GUIDE PRICE £1,000,000 - £1,100,000. Situated in a prime location at the far end of the Pantiles is this handsome and si...
4 Bedroom Detached House | £1,125,000
Located in a plot of approximately 1/3 of an acre (tbv), a well presented and spacious 4 bedroom detached family home wi...

Wood & Pilcher (Tunbridge Wells)
Tunbridge Wells, Kent, TN1 1UT
How much is your home worth?
Use our short form to request a valuation of your property.
Request a Valuation
















































