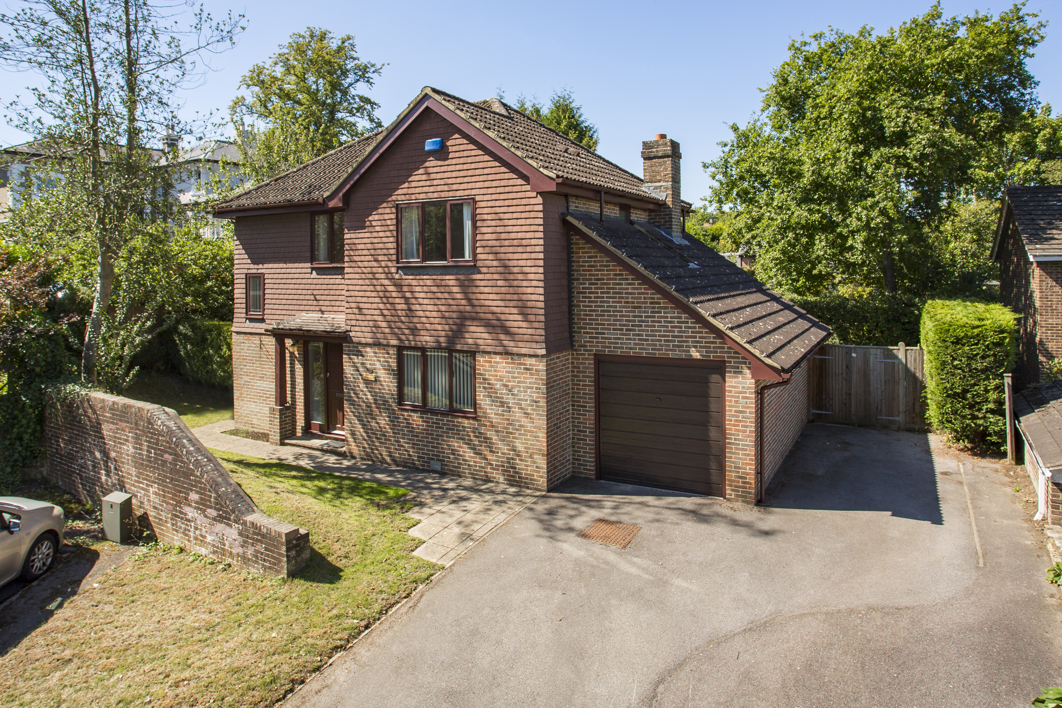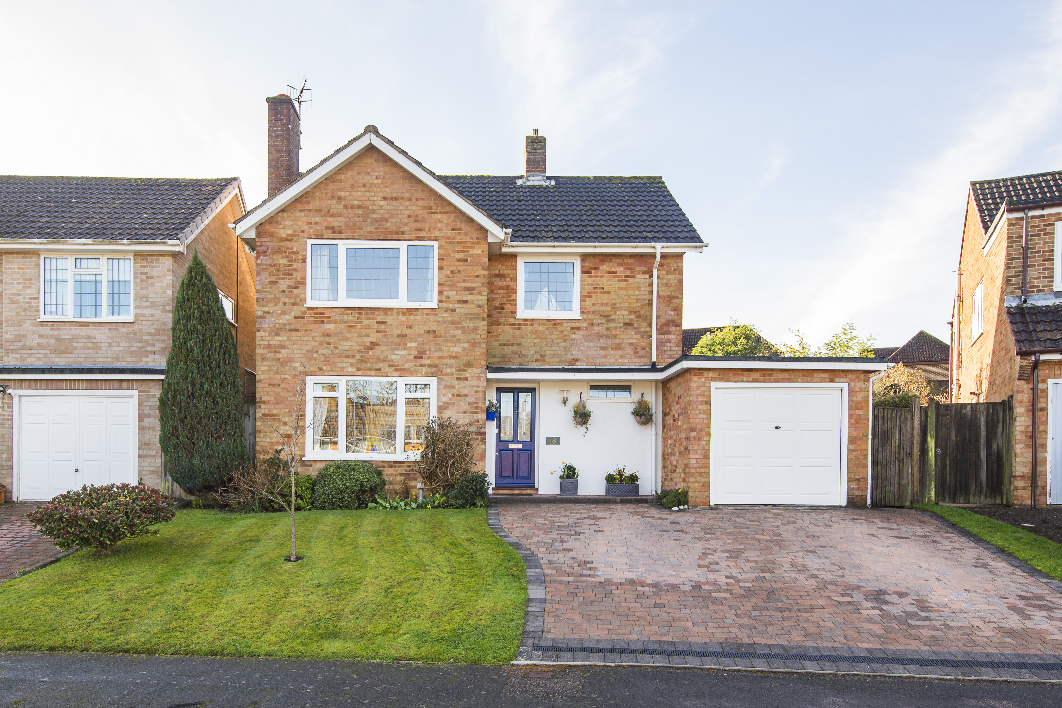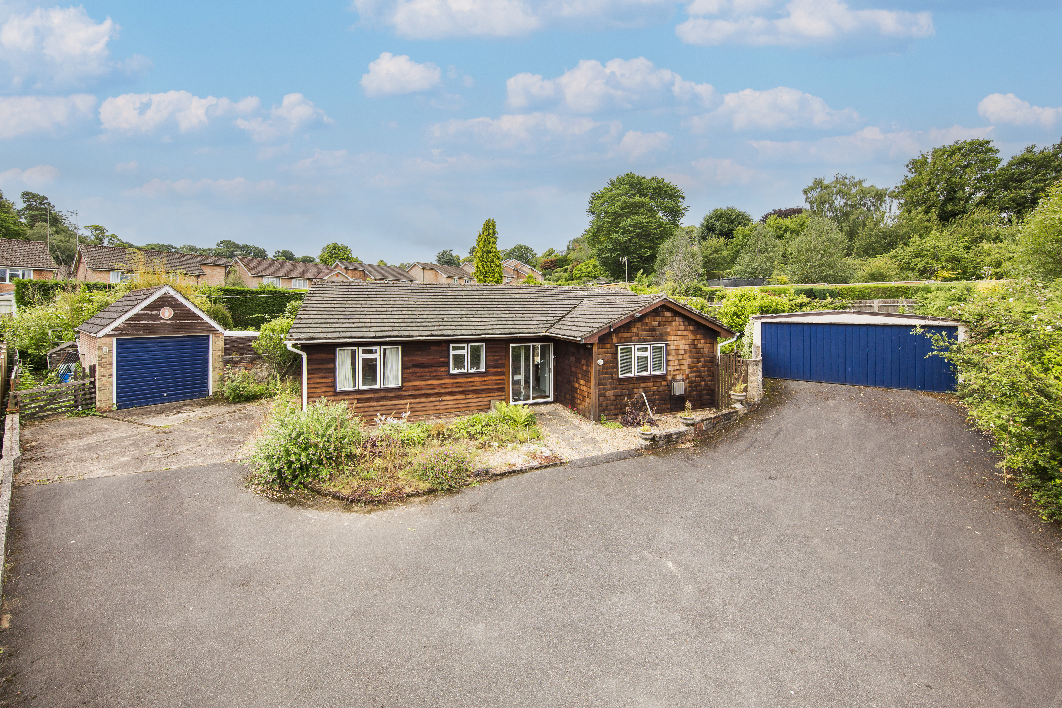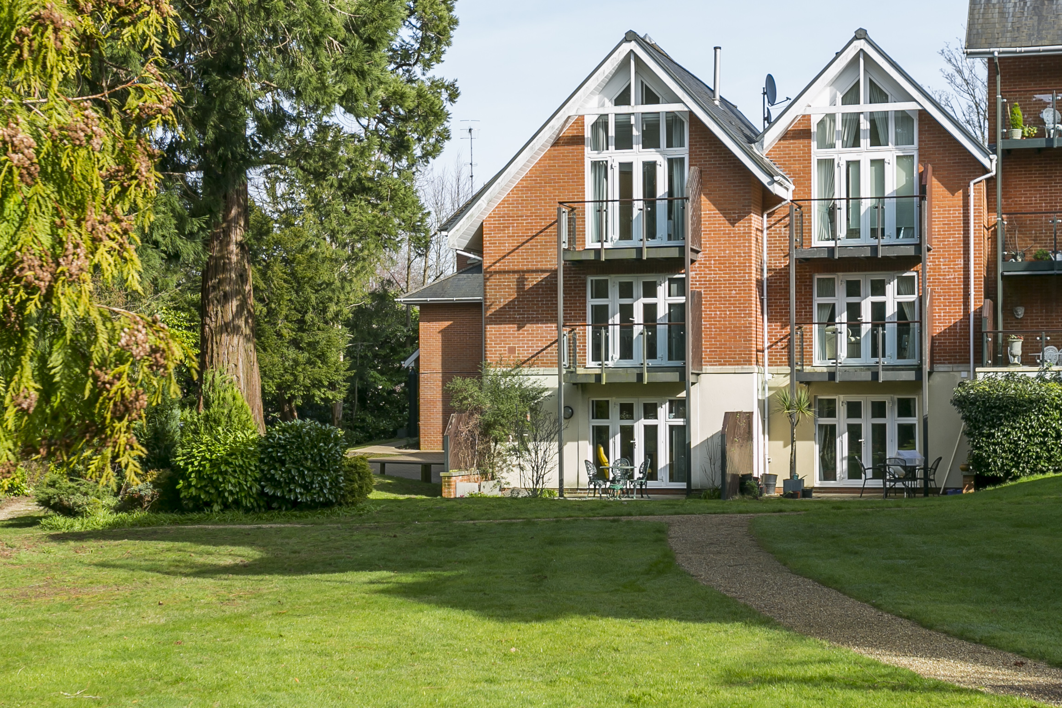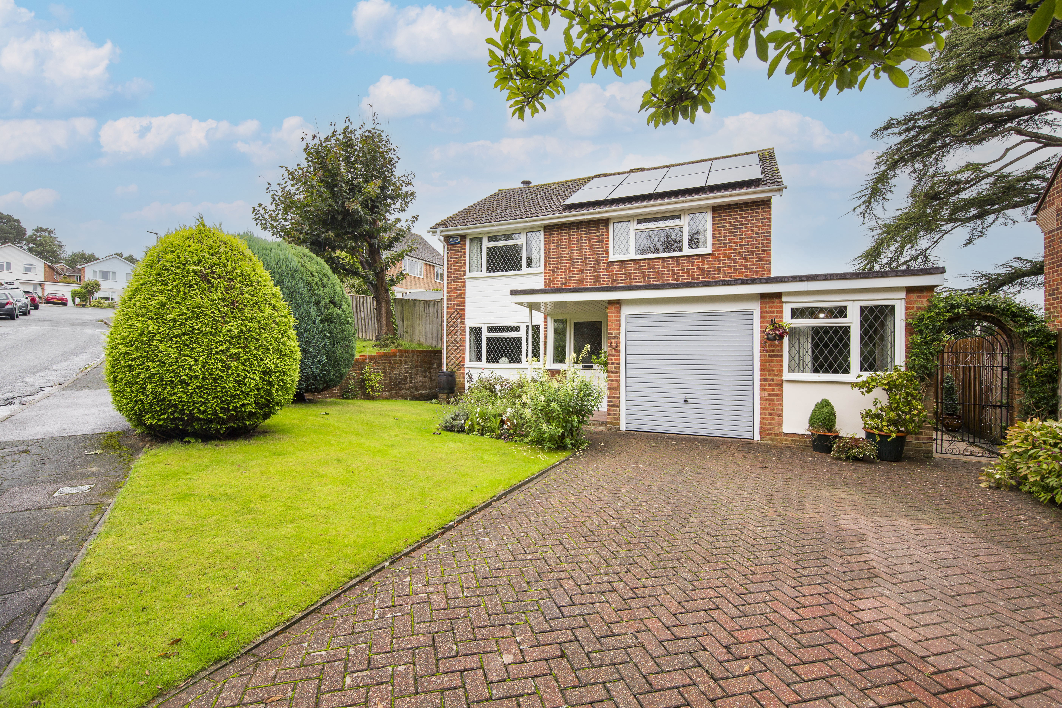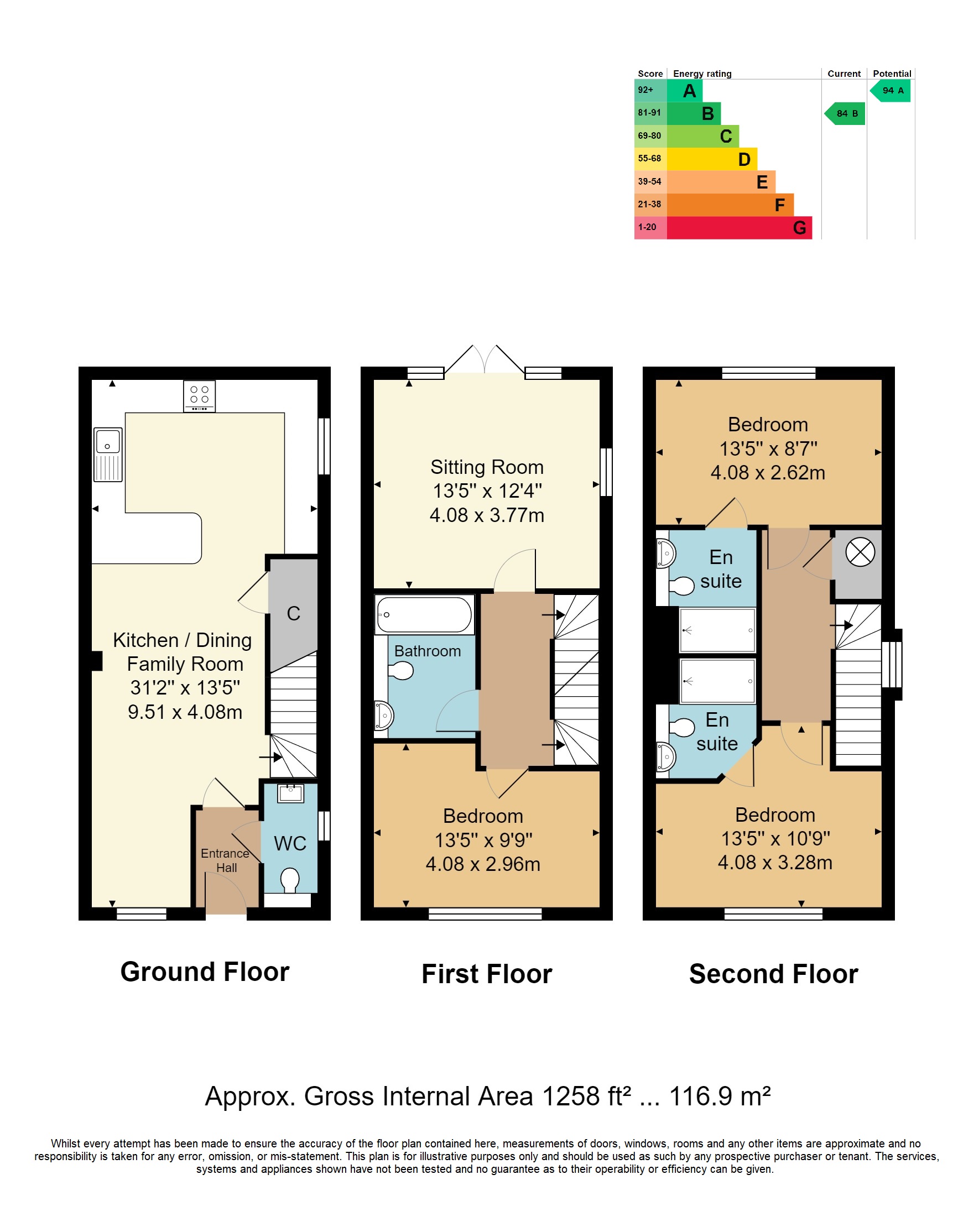- GUIDE PRICE £650,000 - £675,000
- End of Terrace 3 Bed Town House
- % of NHBC Certificate Outstanding
- Open Plan Lounge/Dining/Kitchen Area
- 2 Private Parking Spaces & Visitors
- Energy Efficiency Rating: B
- Further Generous Lounge
- 2 En-Suite Facilities
- Peaceful Tunbridge Wells Location
- Pretty, Enclosed Gardens
3 Bedroom End of Terrace House for sale in Tunbridge Wells
GUIDE PRICE £650,000 - £675,000. Offered to an extremely high decorative standard and the subject of thoughtful improvements by the current owners - most particularly for the garden area - a three bedroom, three bathroom, end of terrace town house towards the southerly end of Tunbridge Wells. Enjoying an especially peaceful locale, the property has private parking in the form of two spaces with further visitors areas, a large open plan living space on the ground floor with a further first floor lounge and three bedrooms over the upper two floors of which two enjoy en-suite facilities and the other immediate access to a family bathroom. The property has a good sized private garden with generous lawn space, attractive plantings and a detached shed to the rear. As with most town houses we consider the property is particularly good value for money and, to this end, would encourage any interested parties looking for generous family space to make an immediate appointment to view.
Entrance Lobby - Cloakroom - Open Plan Lounge/Dining/Kitchen Area With Integrated Appliances - First Floor Landing - Lounge With French Doors To Garden - Bedroom - Family Bathroom - Second Floor Landing - Two Further Bedrooms & Two En-Suite Shower Rooms - Attractive Rear Gardens - Low Maintenance Front Garden - Two Private Parking Spaces
Access is via a double glazed front door with two inset opaque double glazed panels to:
ENTRANCE LOBBY: Good areas of Amtico wood effect flooring, radiator, fitted coat hooks, inset spotlights to the ceiling. Door leading to:
CLOAKROOM: Wall mounted wash hand basin with storage below and tiled splashback with mixer tap over, fitted wall mirror, low level WC. Good areas of Amtico wood effect flooring, radiator, inset spotlights to the ceiling, extractor. Opaque double glazed window to the side.
OPEN PLAN LOUNGE/DINING/KITCHEN AREA: Lounge & Dining Area: Good areas of Amtico wood effect flooring, various media points, two radiators. Georgian style double glazed windows to the front. Space for lounge furniture and entertaining and space for a large table and chairs. Door to an understairs storage cupboard with a wall mounted electrical consumer unit, various media points, wall mounted thermostatic control and good general storage space. This is open to:
Kitchen: A large contemporary style fitted kitchen with a range of gloss wall and base units and a complementary Silestone worktop. Integrated 'AEG' electric oven and inset four ring 'AEG' electric hob with an extractor hood over. Integrated dishwasher, washing machine, fridge, freezer and wine fridge. Inset one and a half bowl sink with mixer tap over. Breakfast bar space for two people, good areas of general storage. Good areas of Amtico wood effect flooring, inset spotlights to the ceiling, extractor. Georgian style double glazed windows to the side.
FIRST FLOOR LANDING: Carpeted, radiator, stairs leading to the second floor. Doors leading to:
LOUNGE: Carpeted, two radiators, various media points. Space for lounge furniture and for entertaining. Double glazed window to the side with fitted blind and double glazed French doors to the rear gardens with further double glazed windows to either side.
FAMILY BATHROOM: Fitted with a wash hand basin with mixer tap over and storage space below, low level WC, fitted wall mirror, panelled bath with mixer tap over and single head shower attachment, Feature tiled floor, part tiled walls, wall mounted towel radiator, inset spotlights to the ceiling, extractor.
BEDROOM: Carpeted, radiator. Space for bed and associated bedroom furniture, Georgian style double glazed windows to the front with fitted roller blind, additional Georgian style double glazed window to the side with fitted roller blind.
SECOND FLOOR LANDING: Carpeted, loft hatch, door to a cupboard housing the wall mounted 'Potterton' boiler and large hot water cylinder with further storage space. Georgian style double glazed window to the side. Doors leading to:
BEDROOM: Carpeted, radiator. Space for bed and associated bedroom furniture. Fitted wardrobe with mirror fronts. Georgian style double glazed windows to the rear with fitted roller blind. Door leading to:
EN-SUITE SHOWER ROOM: Walk-in shower with sliding glass screens and two shower heads, low level WC, wash hand basin with mixer tap over and storage below. Feature tiled floor, part tiled walls, fitted wall mirror, wall mounted radiator.
BEDROOM: Carpeted, radiator. Space for bed and associated bedroom furniture. Georgian style double glazed windows to the front with fitted blind. Door leading to:
EN-SUITE SHOWER ROOM: Walk-in shower cubicle with sliding glass doors and two shower heads, low level WC, wash hand basin with mixer tap over and storage below. Tiled floor, part tiled walls, fitted wall mirror, wall mounted towel radiator, inset spotlights, extractor.
OUTSIDE REAR: An attractive rear garden which is the subject of considerable improvements by the current owners. Accessed via the lounge, there are areas of paving adjacent to the lounge doors and running towards a detached shed at the rear. Retaining fencing, mostly laid to lawn, mature shrub beds and plantings.
OUTSIDE FRONT: A path runs to the front door from the street. Essentially a lower maintenance front garden with mature shrub plantings to either side and a gravel path running along the side of the property with good storage for bins etc. The property enjoys two private parking spaces to the front of the house with further generous visitors parking in the immediate vicinity.
SITUATION: Frank Rosier Way is located on the south side of Royal Tunbridge Wells, close to the Nevill Golf Course. Although set on the outskirts, the property still offers good access to the town with its excellent mix of social, retail and educational facilities including two theatres and a number of sports and social clubs. Royal Tunbridge Wells being a vibrant spa town, has a particularly good range of independent retailers, restaurants and bars running primarily between the Pantiles and Mount Pleasant, with further multiple shopping areas at the Royal Victoria Place Shopping Centre, the pedestrianized Calverley Road precinct and the North Farm Retail Estate. Tunbridge Wells is rightly highly regarded for its schooling and offers an excellent mix of facilities at primary, secondary, grammar and independent levels and for those that like to escape to the country, there is a wide selection of villages and rural pubs, together with Bewl Water for boating, cycling and country walks.
TENURE: Freehold
COUNCIL TAX BAND: F
VIEWING: By appointment with Wood & Pilcher 01892 511211
ADDITIONAL INFORMATION: Broadband Coverage search Ofcom checker
Mobile Phone Coverage search Ofcom checker
Flood Risk - Check flooding history of a property England - www.gov.uk
Services - Mains Water, Gas, Electricity & Drainage
Heating - Gas Fired Central Heating
Important information
This is a Freehold property.
Property Ref: WP1_100843036126
Similar Properties
4 Bedroom Detached House | Guide Price £650,000
GUIDE PRICE £650,000 - £675,000. An individual 4 bedroom detached home in the sought after St. James' area with private...
3 Bedroom Detached House | £650,000
An extended and beautifully presented 3 bedroom detached home set within the very popular village of Pembury with 2 rece...
Pinewood Road, Tunbridge Wells
3 Bedroom Detached Bungalow | £650,000
A spacious three bedroom detached Colt Bungalow situated on a large southerly facing plot in a quiet cul-de-sac position...
Warberry Park Gardens, Tunbridge Wells
3 Bedroom Townhouse | £675,000
A well presented and spacious 3 bedroom contemporary town house in this up market gated development with private parking...
4 Bedroom Detached House | £675,000
An extremely well presented 4 bedroom detached home with generous living room, double glazed conservatory, kitchen/break...
4 Bedroom Detached House | £675,000
Offered as top of chain and absolutely ripe with potential for further extension and development, STPP, a 4 bedroom deta...

Wood & Pilcher (Tunbridge Wells)
Tunbridge Wells, Kent, TN1 1UT
How much is your home worth?
Use our short form to request a valuation of your property.
Request a Valuation




















