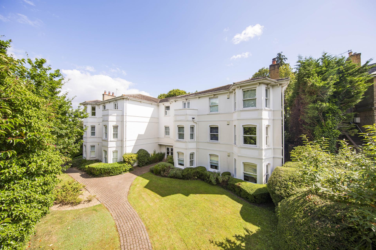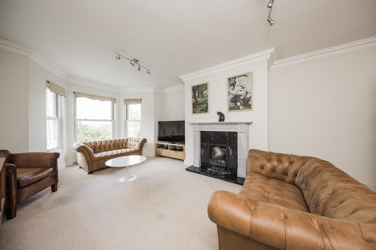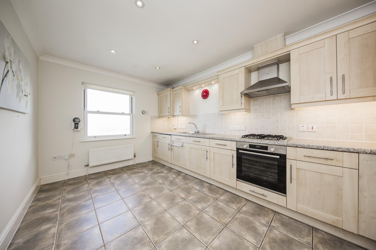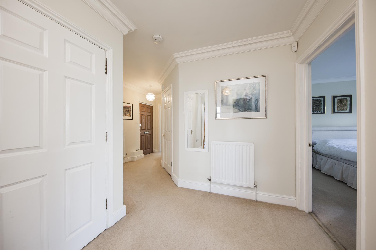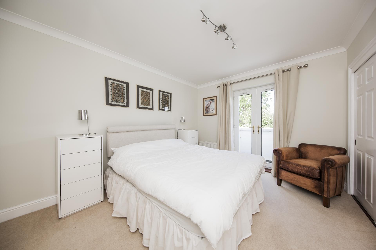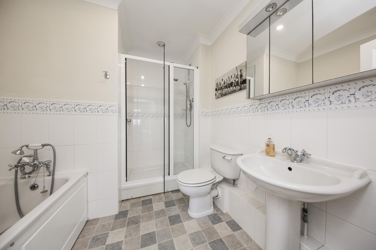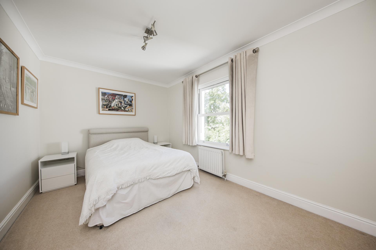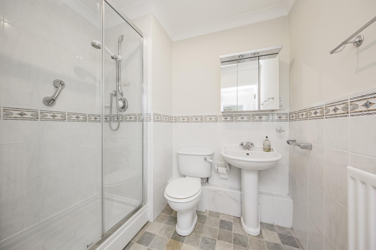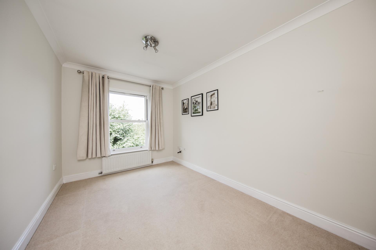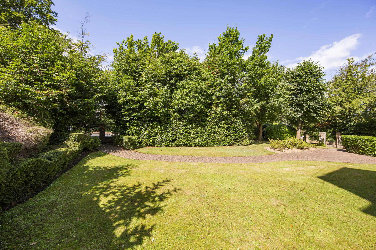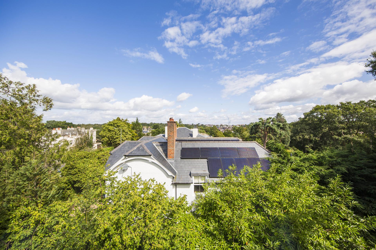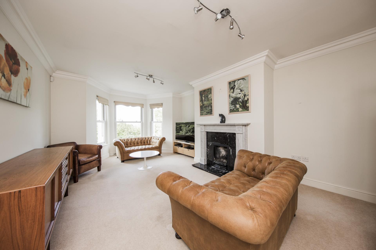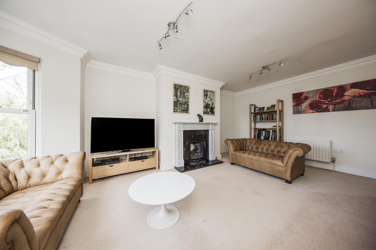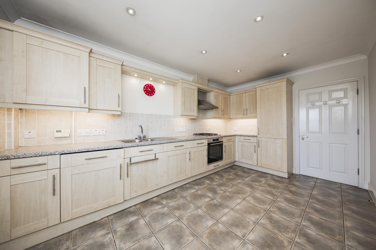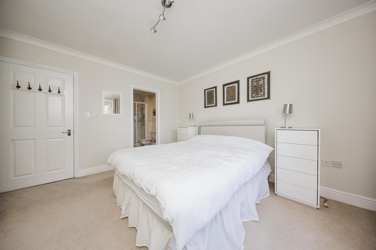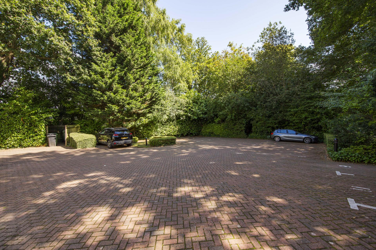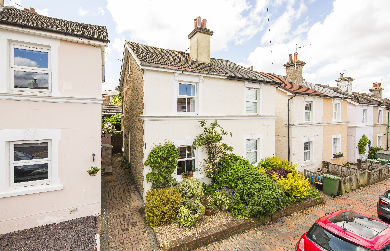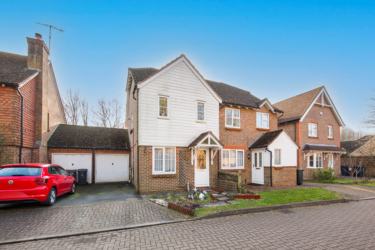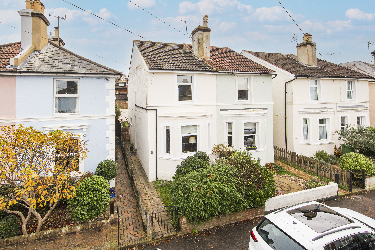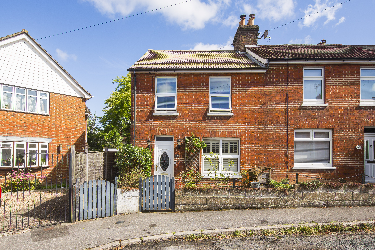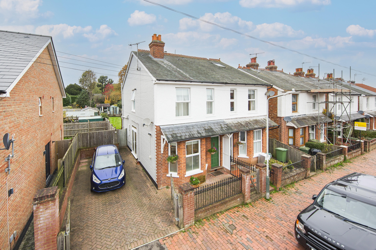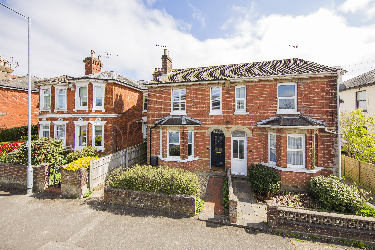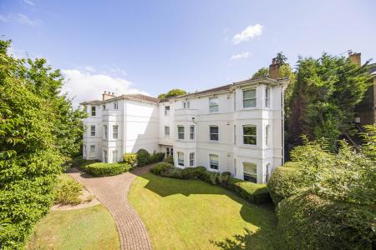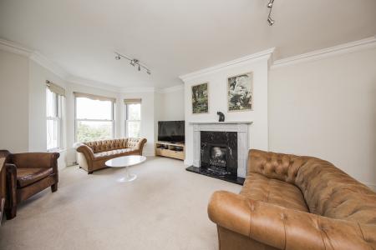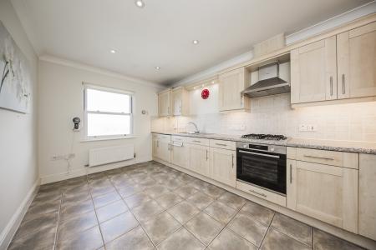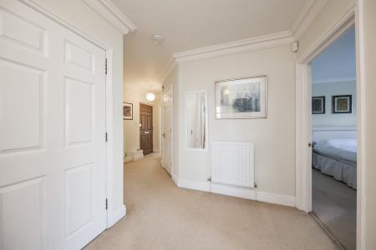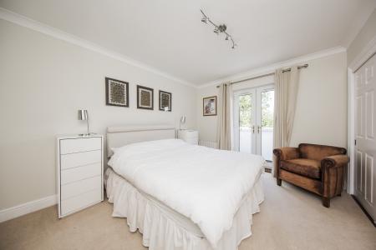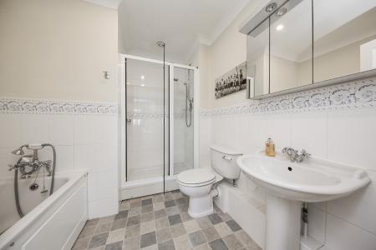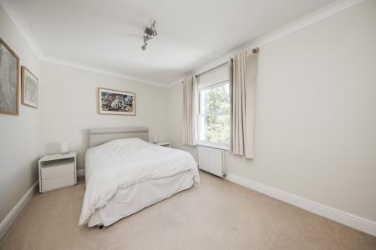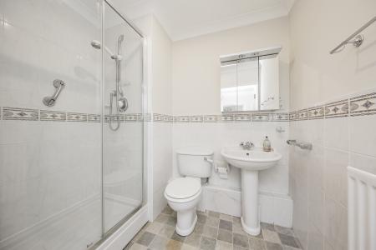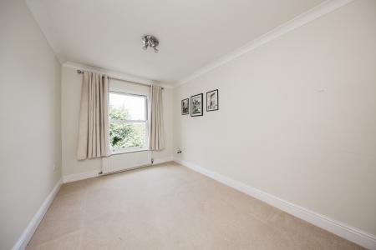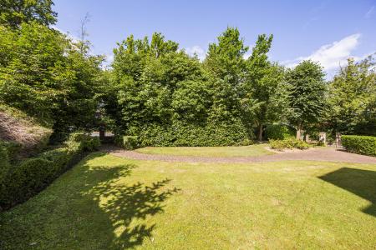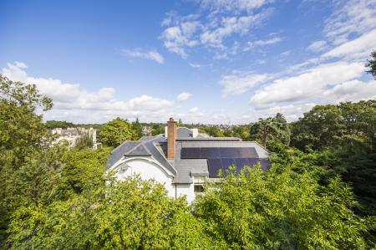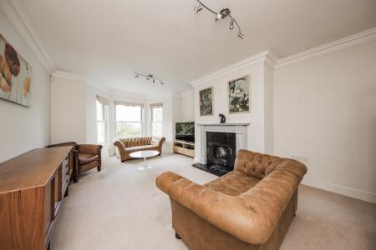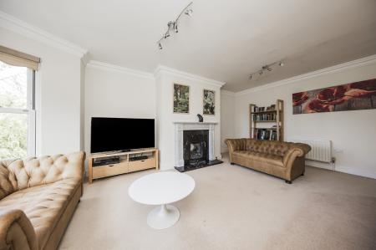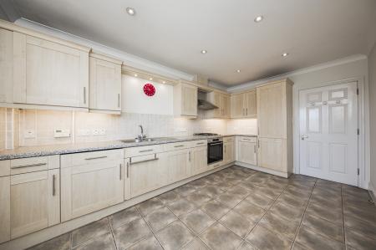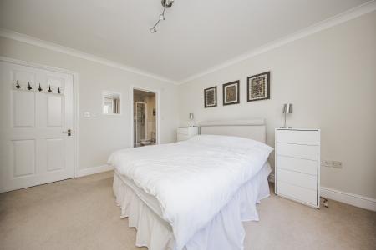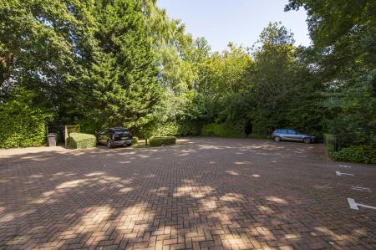- 3 Bedroom Top Floor Apartment
- Prestigious TW Location
- Offered as Top of Chain
- En-Suite to Main Bedroom
- Allocated Parking Space
- Energy Efficiency Rating: C
- Balcony to Main Bedroom
- Large Lounge with Fireplace
- Large Kitchen/Diner
- Use of Communal Gardens
3 Bedroom Apartment for sale in Tunbridge Wells
Offered as top of chain and located on the top floor of this desirable and upmarket development close to both the Pantiles and High Street, a three bedroom contemporary apartment with excellent room sizes, an en-suite facility to the principal bedroom, a further small balcony and a fireplace with a living flame fire to the lounge. The block itself has use of a lift. A glance at the attached photographs and floorplan will give an indication as to both the size and quality of this proposition. The property has a private allocated parking space towards the rear of the block and use of communal gardens.
Access is via a solid door to:
HALLWAY: Carpeted, two radiators, feature cornicing, wall mounted burglar alarm control, wall mounted panic button, wall mounted entry telephone, doors to a small cupboard with storage space, areas of fitted coat hooks and wall mounted electrical consumer unit. Door to a further cupboard housing the hot water cylinder with further storage over. Loft access - part boarded with excellent storage space. Doors leading to:
BEDROOM: Good space for a double bed and associated bedroom furniture. Carpeted, radiator, cornicing, various media points. Double glazed sash window with views towards the front gardens.
BEDROOM: Excellent space for a double bed and associated bedroom furniture. Carpeted, radiator, various media points, areas of fitted wardrobes with sliding doors, areas of fitted shelving and coat rails. Double glazed double doors to a small private balcony affording views toward Frant Road. Door leading to:
EN-SUITE BATHROOM: Fitted with a panelled bath with mixer tap over and shower attachment, fitted shower with glass door and single shower head over, low level WC, pedestal wash hand basin. Vinyl floor, part tiled walls, radiator, fitted mirror fronted cabinet, cornicing, wall mounted shaver point, inset spotlights to the ceiling.
BEDROOM: Carpeted, radiator, cornicing, various media points. Space for a large bed and associated bedroom furniture. Double glazed windows to the front.
LOUNGE: Carpeted, two radiators, various media points. Fireplace with feature living gas fire with marble mantlepiece and surround. Excellent space for lounge furniture and for entertaining. Bay window comprised of three sets of double glazed sash windows to the front each with fitted roller blinds.
KITCHEN/BREAKFAST ROOM: Fitted with a range of wall and base units and a complementary work surface. Inset one and a half bowl stainless steel sink with mixer tap over. Integrated electric oven and inset four ring gas hob with tiled splashback and extractor hood over. Integrated washing machine, dishwasher, fridge and freezer. Good general storage space. Cupboard housing the 'Worcester' boiler. Tiled floor, radiator, cornicing, inset spotlights to the ceiling, various media points. Ample space for a dining table and chairs. Double glazed sash window to the side, part opaque with roller blind over affording beautiful views towards Tunbridge Wells town centre and Mount Ephraim.
OUTSIDE: The property enjoys the use of an allocated parking space to the rear of the property immediately adjacent to the rear door, denoted number 9. Please see (AGENTS NOTE) for further information. It also has use of the communal gardens surrounding the property.
SITUATION: Frant Road is a popular and attractive road with a good number of upmarket period properties immediately adjacent to Tunbridge Wells town centre. To this end the Pantiles, Chapel Place and the Old High Street are readily accessible with their wide range of independent retailers, restaurants and bars as is the main line railway station some further distance away. The town has a wide range of social, retail and educational facilities including a number of sports and social clubs and two theatres, a further range of principally multiple retailers at the Royal Victoria Place shopping precinct and nearby Calverley Road as well as nearby North Farm. There are a highly regarded schools at all levels, many being accessible from the property. Properties of this size, flexibility and specification in the premier location are rare to the market and to this end we would encourage all interested parties to make an immediate appointment to view.
TENURE: Leasehold
Lease - 999 years from 1 May 2000
Service Charge - currently £2430.45 per year
Reserve Fund - currently £1188.00 per year
Ground Rent - currently £250.00 per year
We advise all interested purchasers to contact their legal advisor and seek confirmation of these figures prior to an exchange of contracts.
COUNCIL TAX BAND: F
VIEWING: By appointment with Wood & Pilcher 01892 511211
ADDITIONAL INFORMATION: Broadband Coverage search Ofcom checker
Mobile Phone Coverage search Ofcom checker
Flood Risk - Check flooding history of a property England - www.gov.uk
Services - Mains Water, Gas, Electricity & Drainage
Heating - Gas Fired Central Heating
AGENTS NOTE: With regards to the parking, all interested parties should be aware that the lease itself grants title to only 1 parking space with the property. This being said, the lease would appear to have an error within and both drawings from the builder - Berkeley Homes - and practice within the block suggest that in fact 2 parking spaces were intended to be allocated to Flat 9. The previous vendor was afforded the opportunity to have the lease amended but did not see this to completion. Please talk to Wood & Pilcher for further information. Interested parties would be advised to refer this point to their solicitor at the earliest possible time prior to conveyance beginning.
Important Information
- This is a Leasehold property.
Property Ref: WP1_100843035160
Similar Properties
Granville Road, Tunbridge Wells
3 Bedroom Semi-Detached House | Guide Price £425,000
GUIDE PRICE £425,000 - £450,000. A beautifully presented 3-storey, 3 bedroom, Victorian semi-detached house with 2 recep...
2 Bedroom Semi-Detached House | £425,000
Charming 90s Semi-Detached Family Home with Off-Road Parking, Single Garage, and Rear Garden in a Quaint Village Setting...
3 Bedroom Semi-Detached House | Guide Price £425,000
GUIDE PRICE £425,000 - £450,000. Family Home – St. James Quarter – Close to Trainline Stations – Close to Park – Friendl...
2 Bedroom End of Terrace House | Guide Price £430,000
GUIDE PRICE £430,000 - £450,000. Located on a peaceful and pleasant residential street in Langton Green a 2 bedroom end...
Southwood Road, Tunbridge Wells
2 Bedroom Semi-Detached House | Guide Price £450,000
GUIDE PRICE £450,000 - £475,000. A charming and beautifully maintained 2-bed, 1-bathroom Edwardian semi-detached home, t...
3 Bedroom Semi-Detached House | Guide Price £450,000
GUIDE PRICE £450,000 - £475,000. An extremely well presented 3 bedroom period semi detached home with 2 reception rooms,...

Wood & Pilcher (Tunbridge Wells)
Tunbridge Wells, Kent, TN1 1UT
How much is your home worth?
Use our short form to request a valuation of your property.
Request a Valuation
