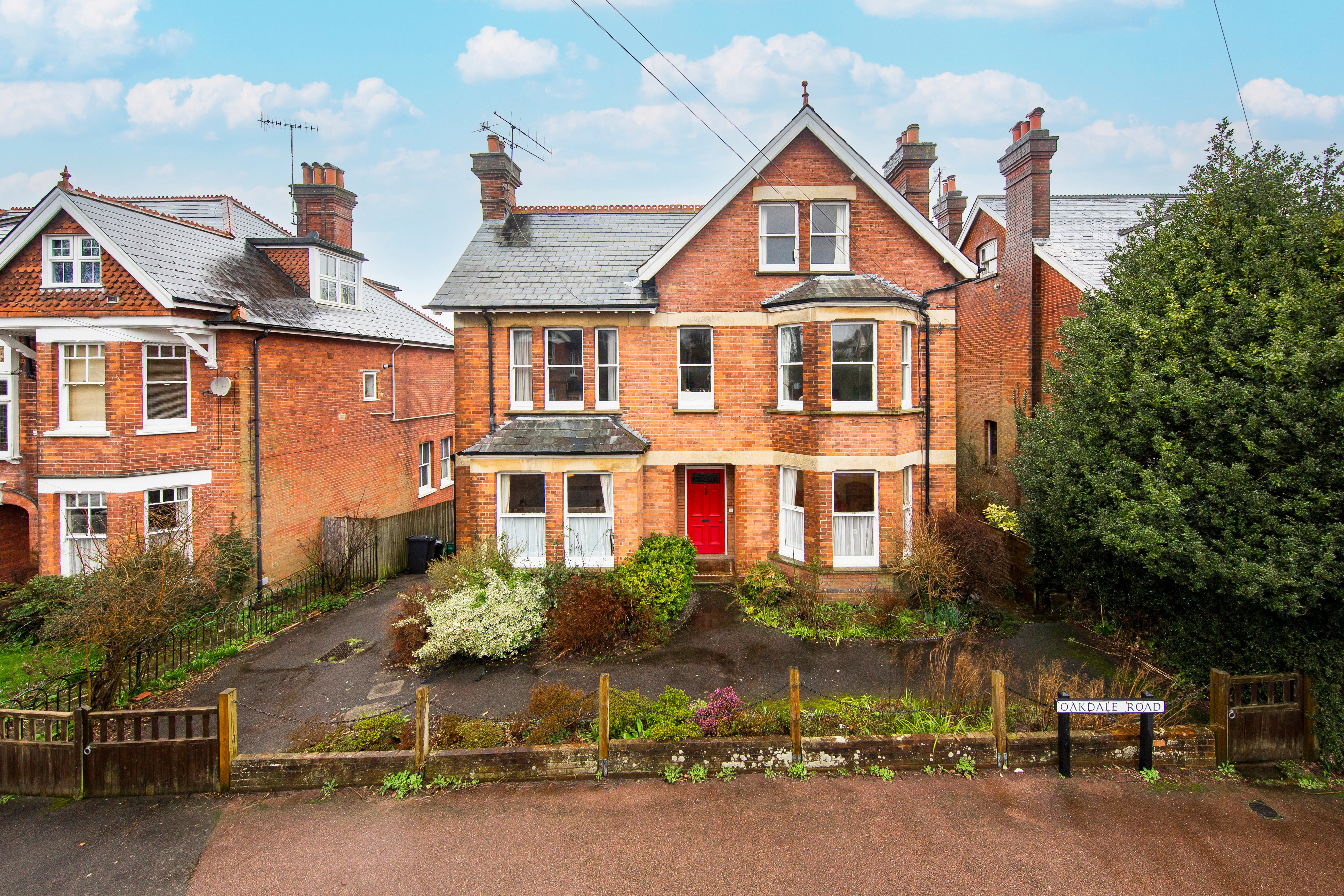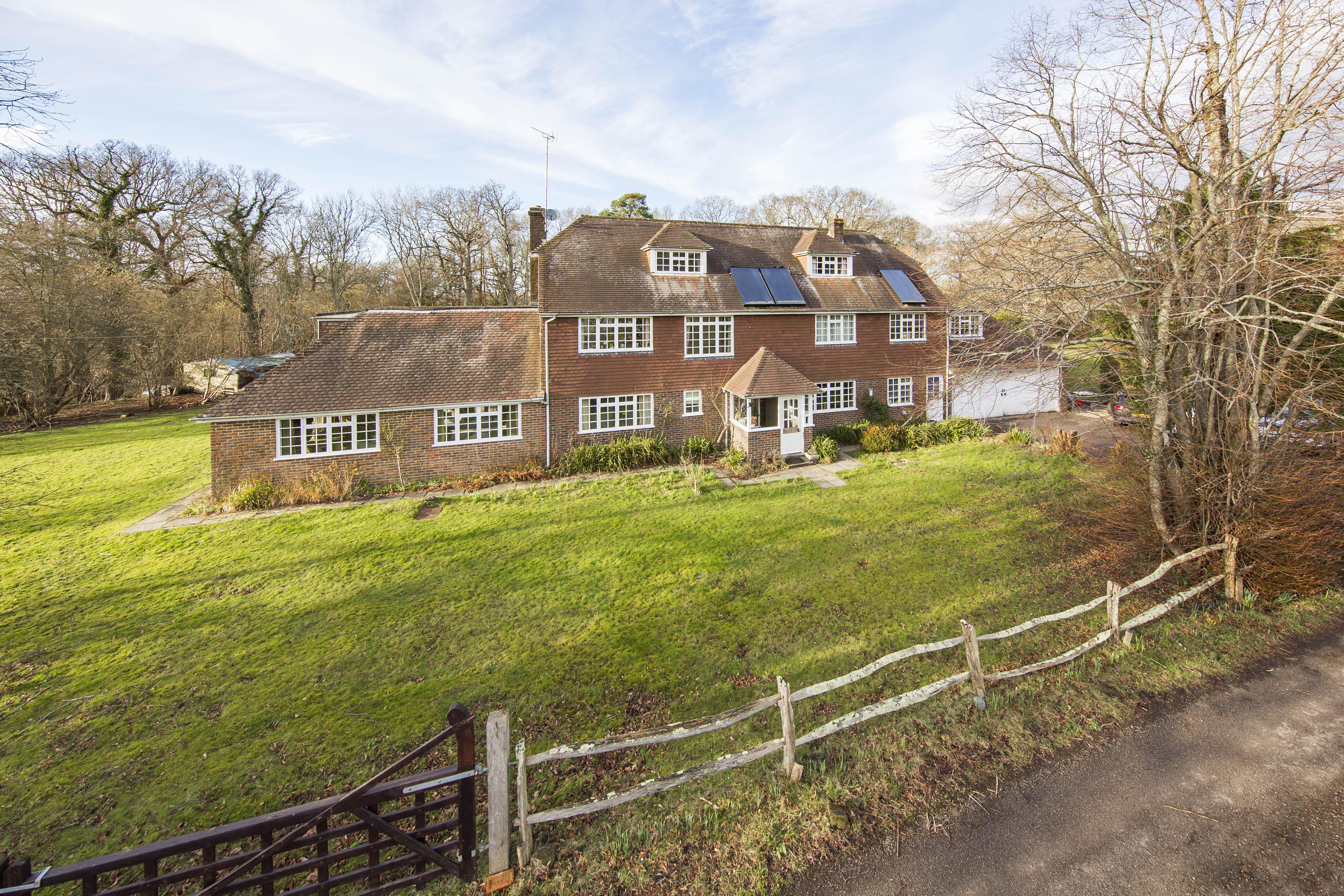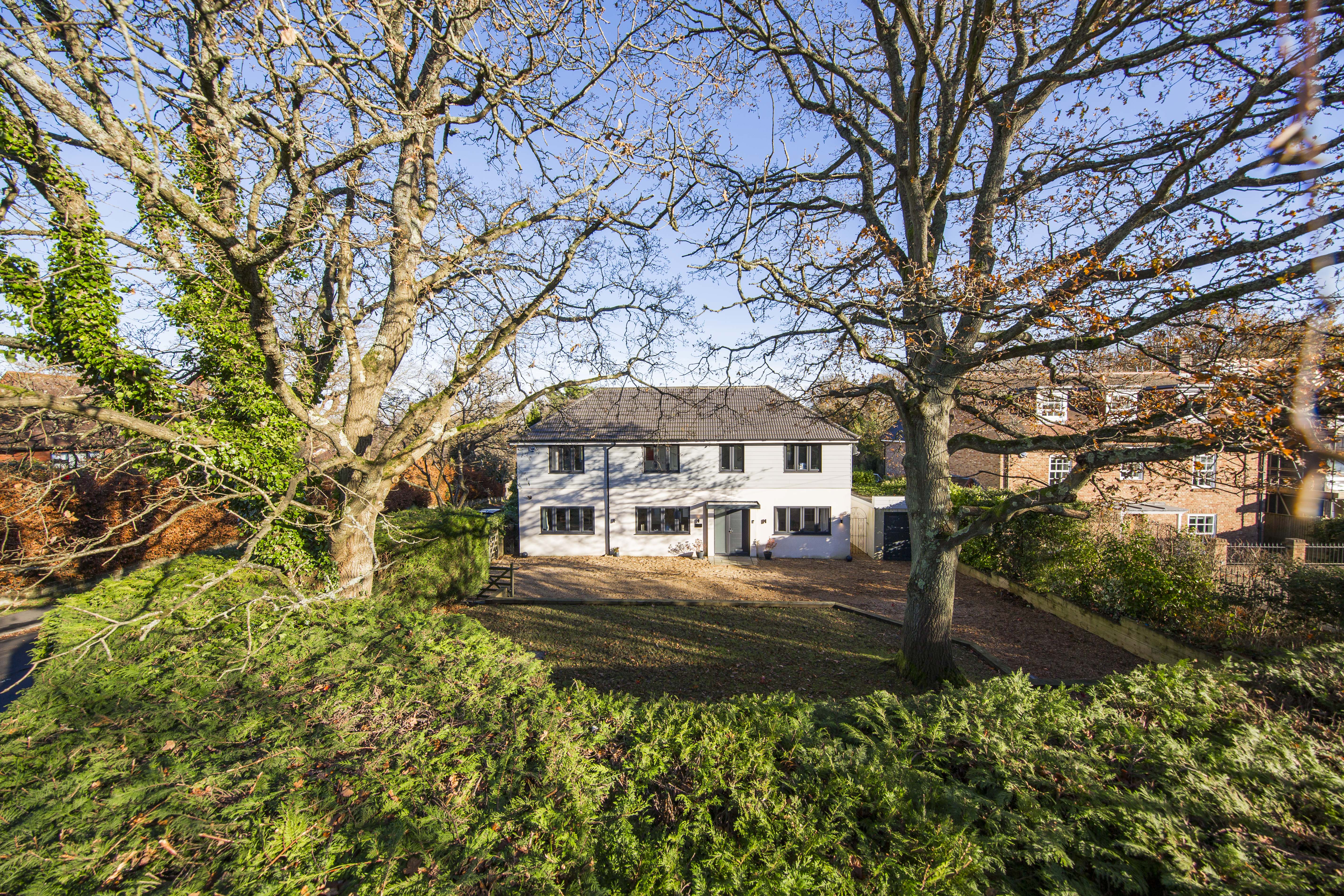- 5 Bedroom Detached Family Home
- 3 Reception Rooms
- En-Suites to 3 Bedrooms
- Quality Fittings Throughout
- Generous Parking & Car Barn
- Energy Efficiency Rating: D
- Further Summerhouse
- Large, Enclosed Gardens
- Good Access to Town & Country
- Study
5 Bedroom Detached House for sale in Tunbridge Wells
Located on Bayham Road to the southerly side of Tunbridge Wells, an immensely impressive five bedroom detached family home presented to the very highest of standards and with generous parking, large gardens and the bonus of a further, large Summerhouse to the rear. A glance at the attached photographs and floorplan will give an indication as to the style and quality of this home. What may be less immediately noticeable is the absolute depth of quality in all fixtures and fittings throughout the property. The spacious accommodation has generous areas of walnut flooring extending across the ground floor including the excellent reception space and a superbly appointed kitchen/ diner/ family room with bi-fold doors opening to the gardens and a large summerhouse/ games house. Three of the five bedrooms have generous en-suite facilities, with other rooms having use of a family bathroom and a useful gardeners WC. Properties in this location have traditionally generated good interest and given the style and quality of this house we would encourage all parties to make an immediate appointment to view.
Entrance Hallway - Excellent Sized Lounge With Feature Fireplace - Dining Room/Reception Room Two - Open Plan Kitchen/Living Space With Contemporary Kitchen & Bi-Fold Doors To Garden - Utility Room - Study Area - Jack & Jill WC - Ground Floor Bedroom With En-Suite Shower Room - First Floor Landing - Two Bedrooms With En-Suites - Two Further Bedrooms (One Being Used As A Dressing Room) - Family Bathroom - Good Sized Front Garden With Gravelled Driveway Providing Off Road Parking & Oak Car Barn - Large Rear Garden With Summerhouse
Access is via a solid oak door which leads to:
ENTRANCE HALLWAY: Good areas of engineered walnut flooring, two radiators. Two double glazed windows to either side of the door. Wall mounted telephone entry system, various media points, feature cornicing, inset spotlights to the ceiling. Stairs returning to the first floor. Door to a deep storage cupboard with areas of fitted coat hooks. Door leading to:
LOUNGE: Of an excellent size and with ample space for lounge furniture and for entertaining. Good areas of engineered walnut flooring, feature cornicing, two radiators. Feature fireplace with stone hearth, mantle and surround. A bank of double glazed windows with roller blinds looking towards the front garden.
DINING ROOM/RECEPTION 2: Of an excellent size and with ample space for large dining table and chairs. Radiator, feature cornicing. A bank of double glazed windows to the front with fitted roller blinds. Partially glazed French doors lead to:
OPEN PLAN KITCHEN/LIVING SPACE: An extremely impressive, contemporary kitchen with a range of wall and base units and a polished granite work surface and contemporary styled splashback. One and a half bowl stainless steel sink with mixer tap over. Excellent storage space. Integrated 'Neff' microwave and two integrated 'Neff' ovens. Two integrated fridges, two integrated freezers and integrated dishwasher. Large contemporary style island with further storage space and an inset five ring 'Neff' gas hob with feature extractor hood over. Good areas of engineered walnut flooring, three feature radiators, inset spotlights to the ceiling, large ceiling lantern, wall mounted unit with inset electrical consumer unit and various meters.
Large open plan space with ample room for a further dining table and chairs and for a large reception area with various media points and with double glazed -bi-fold doors leading to the rear garden. Door leading to:
UTILITY ROOM: A further range of base units with a complementary work surface. Inset single bowl stainless steel sink. Space for washing machine. Good areas of engineered walnut flooring, wall mounted radiator, feature radiator, loft access hatch, inset spotlights to the ceiling, good areas of fitted shelving. Double glazed windows to the side and partially glazed stable door leading to the front
STUDY AREA: Engineered walnut flooring, space for a desk and chair, radiator, loft access hatch. Double glazed window to the rear with fitted plantation shutters and views towards the garden. Door leading to:
JACK & JILL WC: Low level WC, wash hand basin with mixer tap over and storage below. Feature tiled floor, part tiled walls, radiator, cornicing. Opaque double glazed window to the side. Wooden door leading to the rear gardens.
GROUND FLOOR BEDROOM: Of a particularly good size, good areas of engineered walnut flooring, radiator. Space for a large double bed and associated bedroom furniture. Double glazed windows to the rear with plantation shutters and views across the gardens. Door leading to:
EN-SUITE SHOWER ROOM: Walk-in shower with single shower head and sliding glass doors, low level WC, wash hand basin with mixer tap over sitting atop storage units. Feature tiled floor, radiator, cornicing. Opaque double glazed window to the side with fitted roller blind.
FIRST FLOOR LANDING: Carpeted, radiator, loft access hatch, wall mounted thermostatic control. Doors to a large cupboard with areas of fitted shelving. Further cupboard with inset hot water tank with fitted shelving above. Doors leading to:
BEDROOM: Carpeted, radiator, cornicing, inset spotlights to the ceiling, areas of wooden panelling to the wall. Space for a large bed and associated bedroom furniture. A bank of fitted wardrobes and further recess. Cupboard with areas of fitted coat rails and further areas of fitted shelving. Double glazed windows to the rear with fitted plantation shutters and views across the garden towards woodland beyond.
BEDROOM: Carpeted, radiator. Particularly good room for a large double bed and associated bedroom furniture. A particularly large bank of fitted wardrobes. A bank of double glazed windows to the front with fitted roller blinds affording views of the front gardens and countryside beyond. Partially glazed door with inset opaque panels leading to:
EN-SUITE SHOWER ROOM: Low level WC, two wash hand basins each with mixer tap over and storage below, walk-in shower cubicle with single head shower. Wood effect flooring, part tiled walls, heated towel rail, radiator, extractor fan. Opaque double glazed window to the side.
FAMILY BATHROOM: Fitted with a roll top bath with mixer tap over and single head shower attachment, low level WC, wash hand basin with mixer tap over. Areas of wood effect flooring, part tiled walls, feature radiator, wall mounted television, feature recess, wall mounted electric shaver point. Two sets of opaque double glazed windows to the rear each with fitted plantation shutters.
BEDROOM: Carpeted, radiator, cornicing. Good space for large bed and associated bedroom furniture. Large bank of fitted wardrobes. Bank of double glazed windows to the front with fitted roller blinds. Door leading to:
EN-SUITE SHOWER ROOM: Shower with remote control facilities, single head and sliding glass doors, low level WC, wash hand basin with mixer tap over, feature vanity area, good storage. Feature tiled floor, part tiled walls, radiator. Double glazed windows to the rear with fitted blind.
BEDROOM: (Currently used as a dressing room). Carpeted, radiator, loft access hatch. Large bank of open wardrobes with good areas of fitted railing.
OUTSIDE FRONT: The front garden is of a particularly good size and is principally set to a gravelled driveway affording off road parking for numerous vehicles. External storage unit. Covered porch area. Retaining hedges with areas of raised bedding adjacent to the hedging and a further raised gravelled area towards the front. Oak Car Barn with parking for two vehicles and a tiled roof over. The property has a pair of remote controlled wooden gates controlled via the handset in the entrance lobby.
OUTSIDE REAR: An extremely attractive and spacious low maintenance area to the rear of the property set mostly to Indian sandstone with a number of decorative features and areas of raised well stocked bedding. Door to the Jack & Jill WC. Gates leading to either side of the property. Excellent space for garden furniture and entertaining. There is a large tapering garden running towards woodland at the rear with retaining hedging and set principally to lawn with a detached shed and further external storage units and space to the side of the Summerhouse. The Summerhouse is of an especially good size and quality and has good areas of wood effect flooring and ample space for either use as a home office, gym or gaming area with loft access hatch, inset spotlights, various media points and double glazed French doors leading towards the house and double glazed french doors leading toward the garden with further double glazed windows.
SITUATION: The property is located on Bayham Road to the southerly side of Tunbridge Wells town centre. To this end it not only offers good access to the Pantiles, Chapel Place and Old High Street - with their range of independent retailers, restaurants and bars but also to Sussex villages and open Areas of Outstanding Natural Beauty to the South. The Royal Victoria Place shopping precinct and North Farm are also near at hand. Tunbridge Wells is well regarded for its social and educational facilities including two theatres, a number of sports and social clubs and an excellent range of schools at primary, secondary, independent and grammar levels. The town has two main line railway stations both of which offer fast and frequent services to both London termini and the South Coast.
TENURE: Freehold
COUNCIL TAX BAND: G
VIEWING: By appointment with Wood & Pilcher 01892 511211
ADDITIONAL INFORMATION: Broadband Coverage search Ofcom checker
Mobile Phone Coverage search Ofcom checker
Flood Risk - Check flooding history of a property England - www.gov.uk
Services - Mains Water, Gas, Electricity & Drainage
Heating - Gas Fired Central Heating
Important Information
- This is a Freehold property.
Property Ref: WP1_100843035887
Similar Properties
5 Bedroom Detached House | £1,250,000
An imposing Victorian house, retaining a host of period features, currently arranged as two apartments which could easil...
7 Bedroom Detached House | Guide Price £1,250,000
A substantial 7 bedroom detached home set within an extremely desirable location with generous sitting room and inglenoo...
4 Bedroom Detached House | Guide Price £1,195,000
GUIDE PRICE £1,195,000 - £1,250,000. Beautifully presented, fully refurbished and extended four bedroom, each with ensui...
Colonels Way, Southborough, Tunbridge Wells
7 Bedroom Detached House | £1,800,000
Multi-generational living opportunity to purchase two stunning and individually designed new Cubed Homes properties buil...
Upper Grosvenor Road, Tunbridge Wells
14 Bedroom Apartment | £2,100,000
Set within an extremely popular residential area close to the town centre is where you will find this substantial four s...

Wood & Pilcher (Tunbridge Wells)
Tunbridge Wells, Kent, TN1 1UT
How much is your home worth?
Use our short form to request a valuation of your property.
Request a Valuation





























































