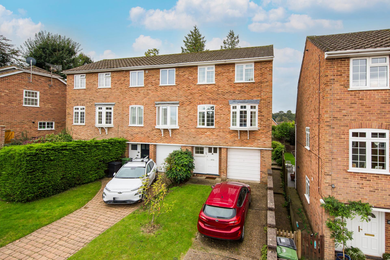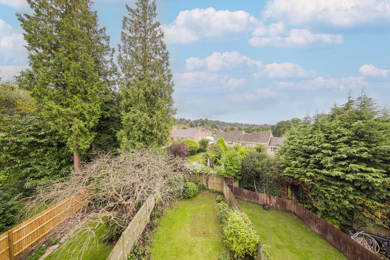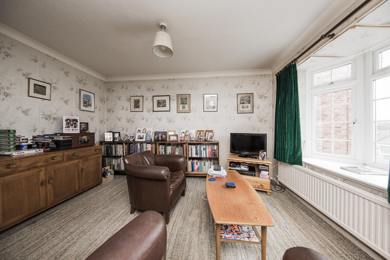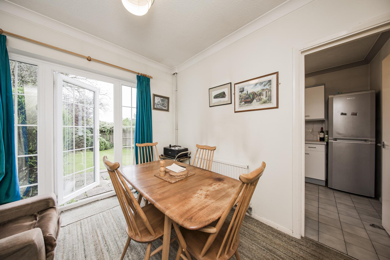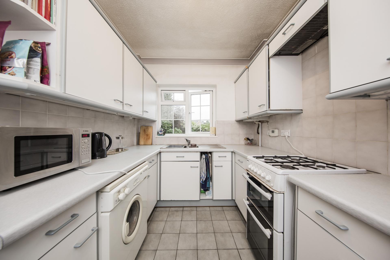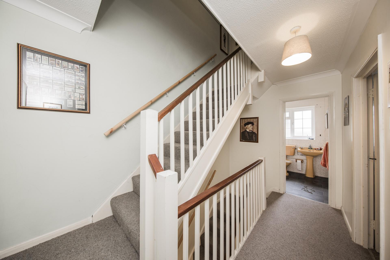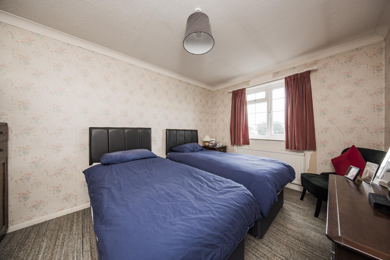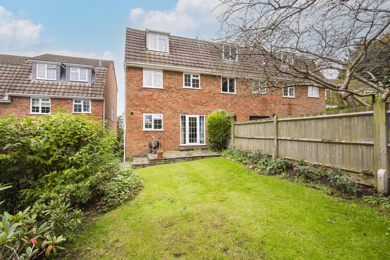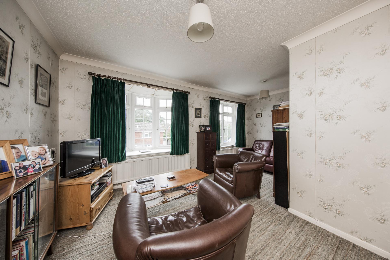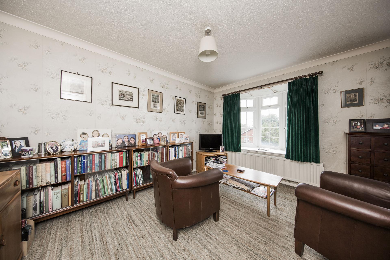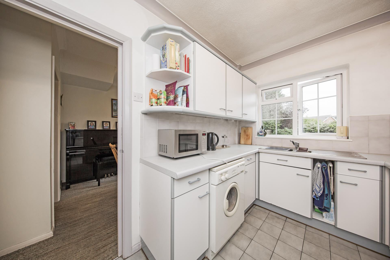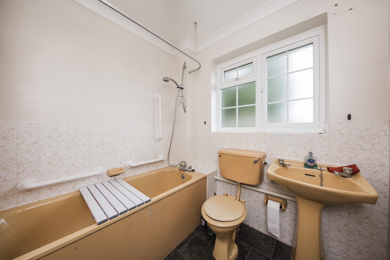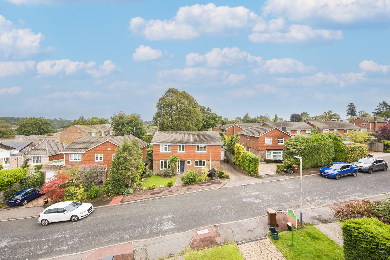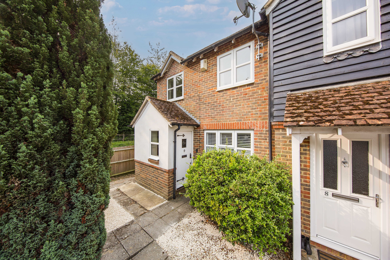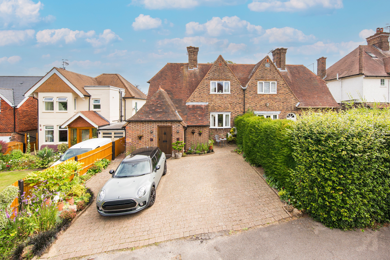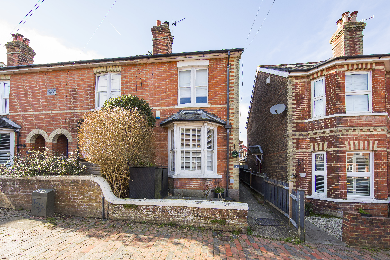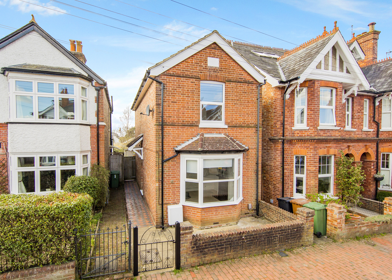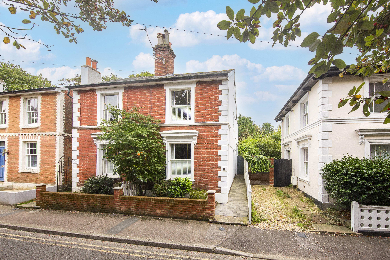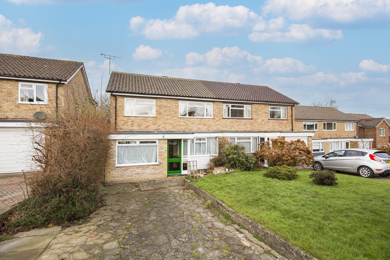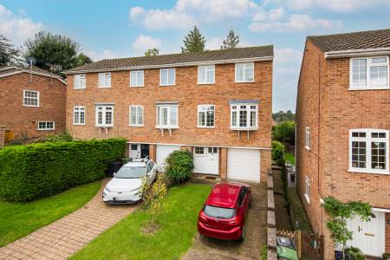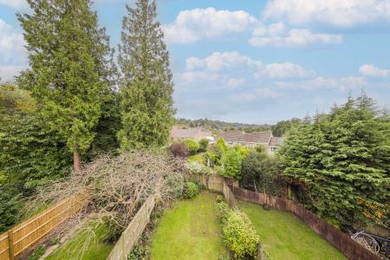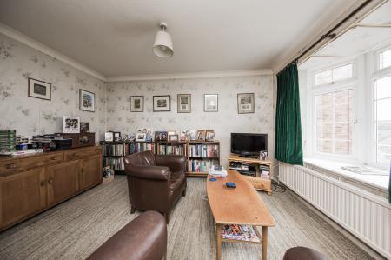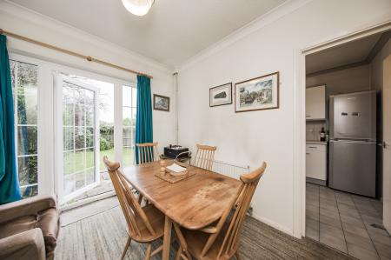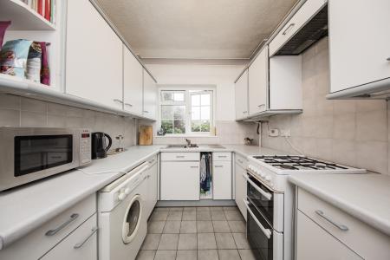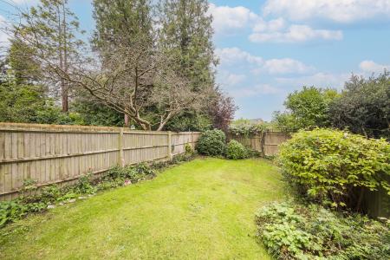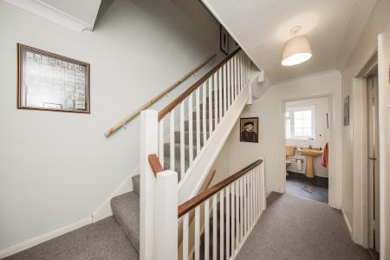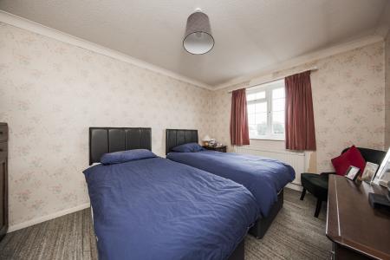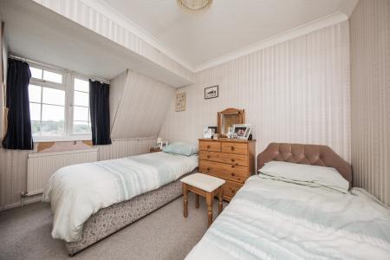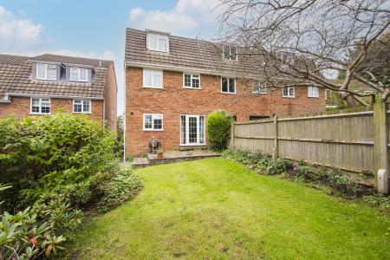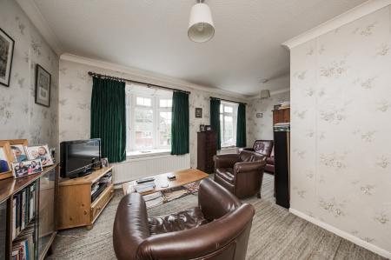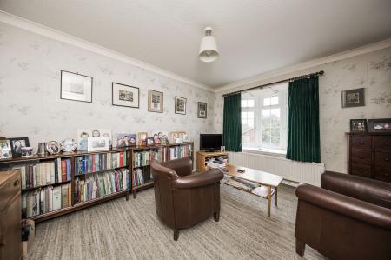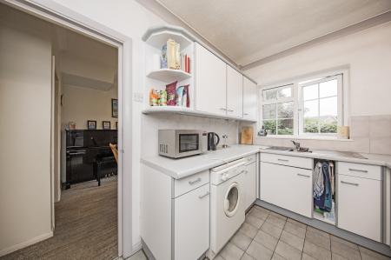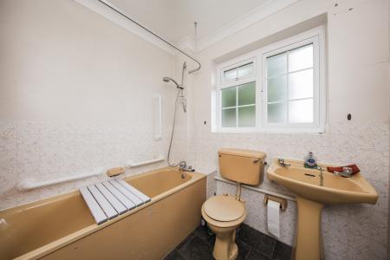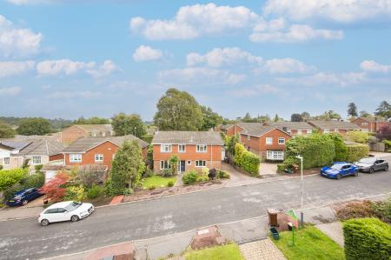- GUIDE PRICE £525,000 - £550,000
- End Terrace 4 Bedroom Town House
- Kitchen/ Dining Room
- Good Size Garden
- Garage & Driveway Parking
- Energy Efficiency Rating: D
- Sitting Room with lovely views
- Cloakroom & Family Bathroom
- Gas Heating & Double Glazing
- NO CHAIN
4 Bedroom Townhouse for sale in Tunbridge Wells
GUIDE PRICE £525,000 - £550,000. Situated in a quiet cul-de-sac the highly desirable south side of Tunbridge Wells, being within walking distance of the Pantiles and main line station is this good size four bedroom town house which would benefit from modernisation but offering plenty of scope to create a wonderful family home.
The accommodation comprises an entrance hall with renewed cloakroom WC (in 2020) leading through to a dining room and separate kitchen which are both a good size and provide access to the garden. This would be a prime opportunity to knock through, subject to the usual regulations and create a stunning open plan space.
The first floor has an L-shaped sitting room, a fully fitted bathroom and large double bedroom with the second floor offering two further double bedrooms with both of these having delightful far reaching views, and a further bedroom which would be a useful study or nursery. There is a large airing cupboard giving access to the eaves.
There is an integral garage which many people have fully or partially converted as there is ample driveway parking to the front. At the rear is a low maintenance yet good size garden which is mainly laid to lawn with mature shrubs and plants.
The property is being offered with NO CHAIN and properties in this location being particularly sought after we highly recommend an early viewing.
Wooden front door with frosted panels into:
ENTRANCE HALL: Two radiators, further glazed door, stairs to first floor.
CLOAKROOM: Wall hung wash hand basin with tiled splashback, WC. Frosted double glazed window to front.
DINING ROOM: Double glazed door to garden with glazed panels to either side, radiator, door to:
KITCHEN: Wall and floor units with matching work surface. Space for fridge/freezer, cooker and washing machine. One and a half bowl sink unit with mixer tap and drainer, tiled splashback. Cupboard housing boiler. Double glazed window to rear.
FIRST FLOOR LANDING: Galleried, radiator, stairs to second floor.
BATHROOM: Pedestal wash hand basin, WC, panel enclosed bath with mixer tap and handheld attachment, part tiled walls, radiator. Frosted double glazed window to rear.
STUDY/BEDROOM: Double glazed window to rear, built-in cupboard, radiator.
SITTING ROOM: Double glaze bay window to front and further double glazed window to front, two radiators, TV point.
SECOND FLOOR LANDING: Galleried, loft hatch, airing cupboard housing hot water tank, slatted shelving and eaves access.
BEDROOM: Double glazed window to rear, radiator, basin with vanity unit below.
BEDROOM: Double glazed window to front with far reaching views, radiator.
BEDROOM: Double glazed window to front with far reaching views, radiator.
OUTSIDE FRONT: Front garden mainly laid to lawn and driveway providing off road parking for two vehicles.
GARAGE: Up and over door, consumer unit, power and light.
OUTSIDE REAR: Mainly laid to lawn with mature shrubs, flower beds and borders, patio, side access.
SITUATION: Frankfield Rise is a popular and modern development which whilst pleasingly peaceful is in fact close to the south side of Tunbridge Wells town centre. In this respect it offers good access not only to the main line railway station but a number of highly regarded local schools and the Common, Sainsburys supermarket and a number of independent retailers, restaurants and bars between the Pantiles and Mount Pleasant. Beyond this the town has two theatres, a number of sports and social clubs and a range of highly regarded schools. Tunbridge Wells offers fast and frequent services to both London termini and the South Coast.
TENURE: Freehold
COUNCIL TAX BAND: E
VIEWING: By appointment with Wood & Pilcher 01892 511211
ADDITIONAL INFORMATION: Broadband Coverage search Ofcom checker
Mobile Phone Coverage search Ofcom checker
Flood Risk - Check flooding history of a property England - www.gov.uk
Services - Mains Water, Gas, Electricity & Drainage
Heating - Gas Fired Central Heating
Important Information
- This is a Freehold property.
Property Ref: WP1_100843036034
Similar Properties
3 Bedroom Semi-Detached House | Guide Price £525,000
GUIDE PRICE £525,000 - £550,000. The extensively modernised family home with southerly garden, single garage and parking...
Rustwick, Rusthall, Tunbridge Wells
2 Bedroom Semi-Detached House | Guide Price £525,000
GUIDE PRICE £525,000 - £550,000. Located on Rustwick, a private road adjacent to attractive areas of Wealden countryside...
4 Bedroom End of Terrace House | Guide Price £525,000
GUIDE PRICE £525,000 - £550,000. Thoughtfully extended and developed by the current owners a 4 bedroom, period property...
Culverden Avenue, Tunbridge Wells
2 Bedroom Detached House | £550,000
A detached Edwardian house offering two double bedrooms, spacious modern upstairs bathroom, two reception rooms and a mo...
Calverley Street, Tunbridge Wells
3 Bedroom Semi-Detached House | Guide Price £550,000
GUIDE PRICE £550,000 - £585,000. This 3 bedroom semi detached period property is offered to an extremely high standard a...
4 Bedroom Semi-Detached House | £550,000
Offered as top of chain and ripe for further refurbishment and development, a 4 bedroom, 3 reception, semi detached prop...

Wood & Pilcher (Tunbridge Wells)
Tunbridge Wells, Kent, TN1 1UT
How much is your home worth?
Use our short form to request a valuation of your property.
Request a Valuation
