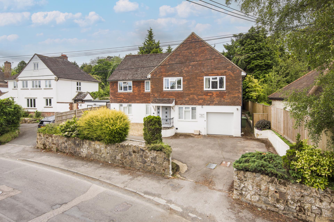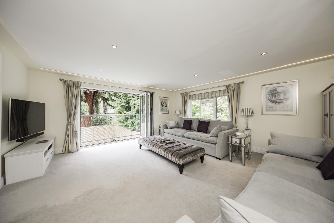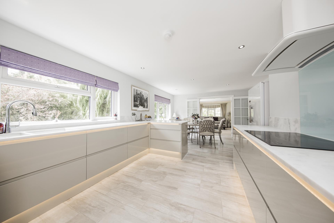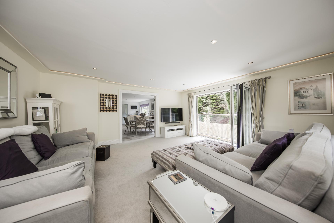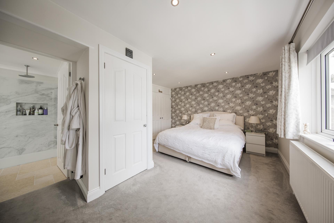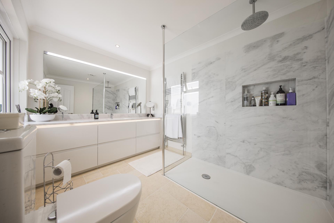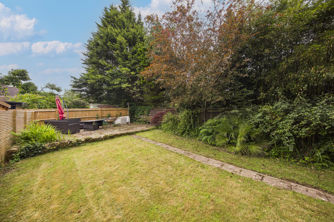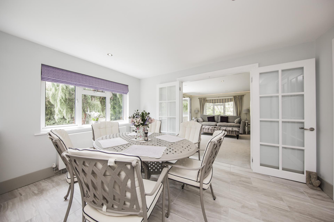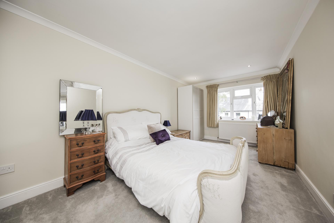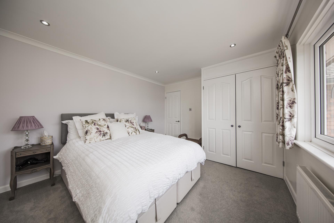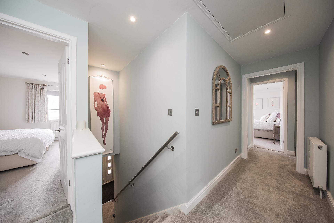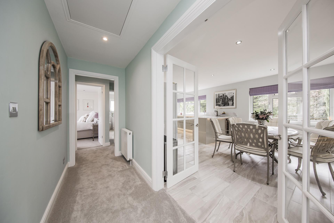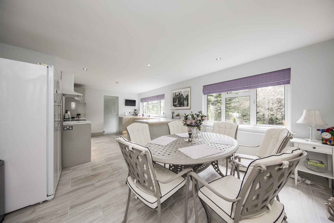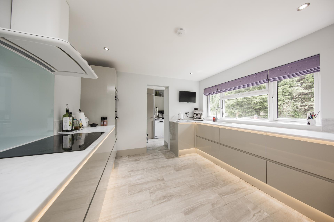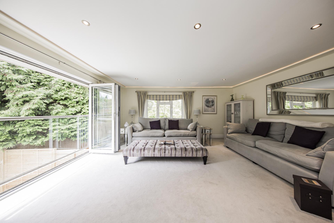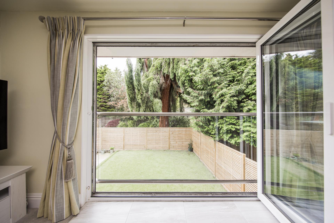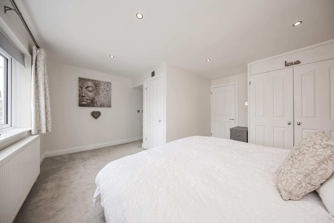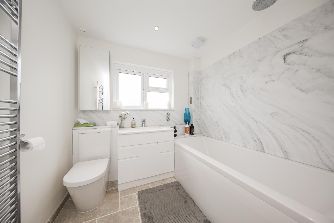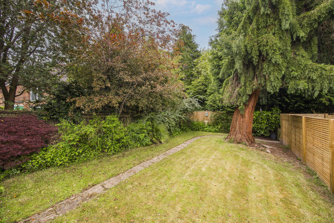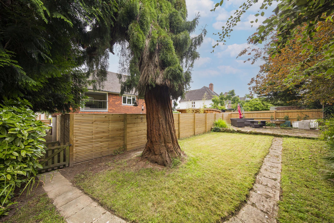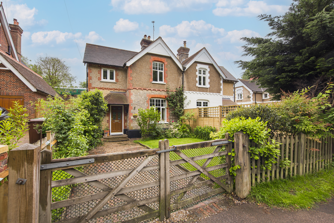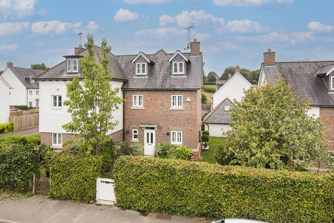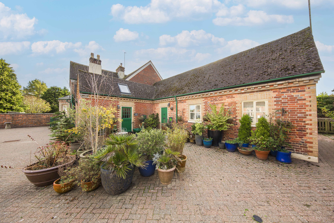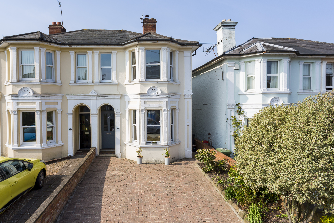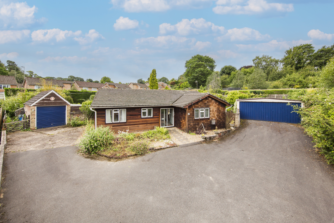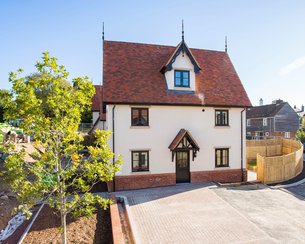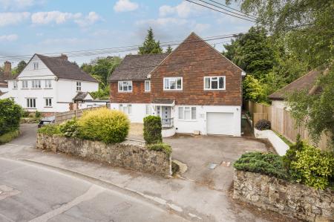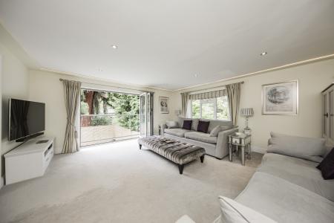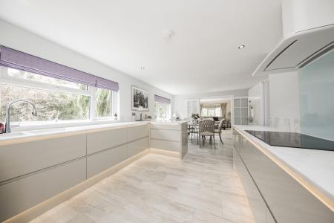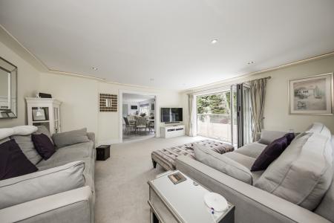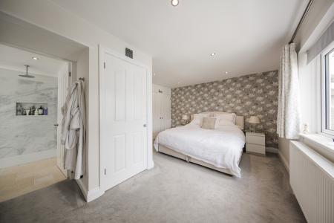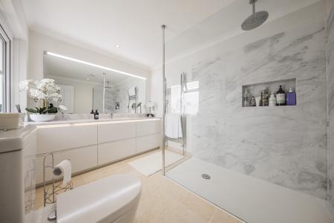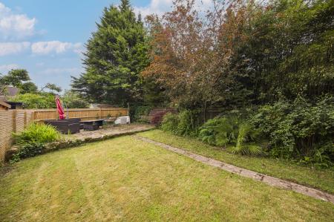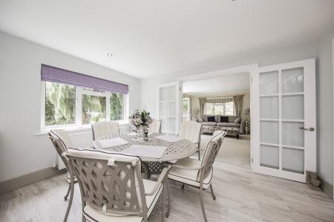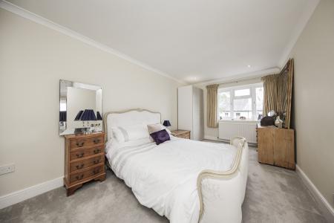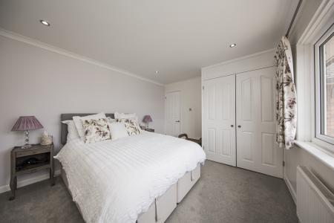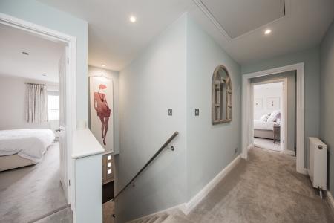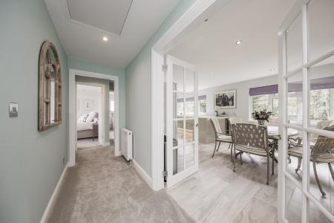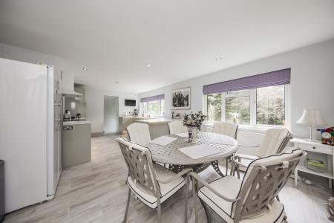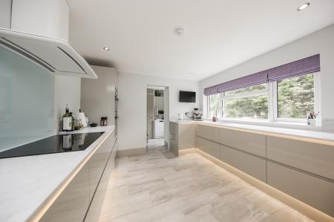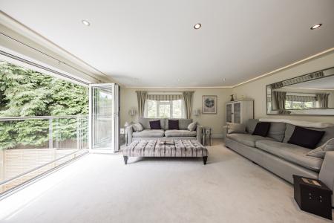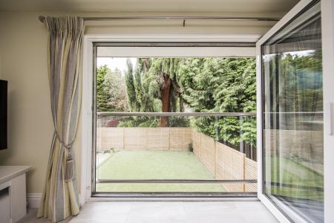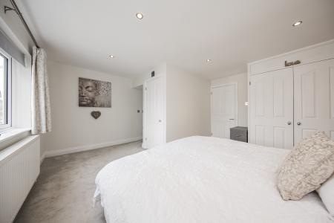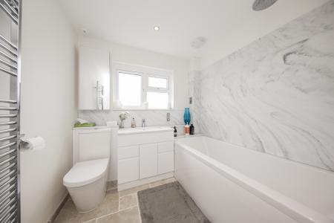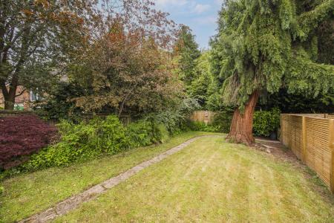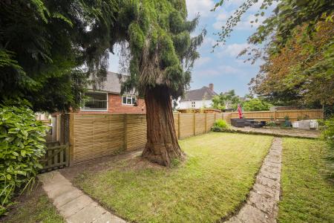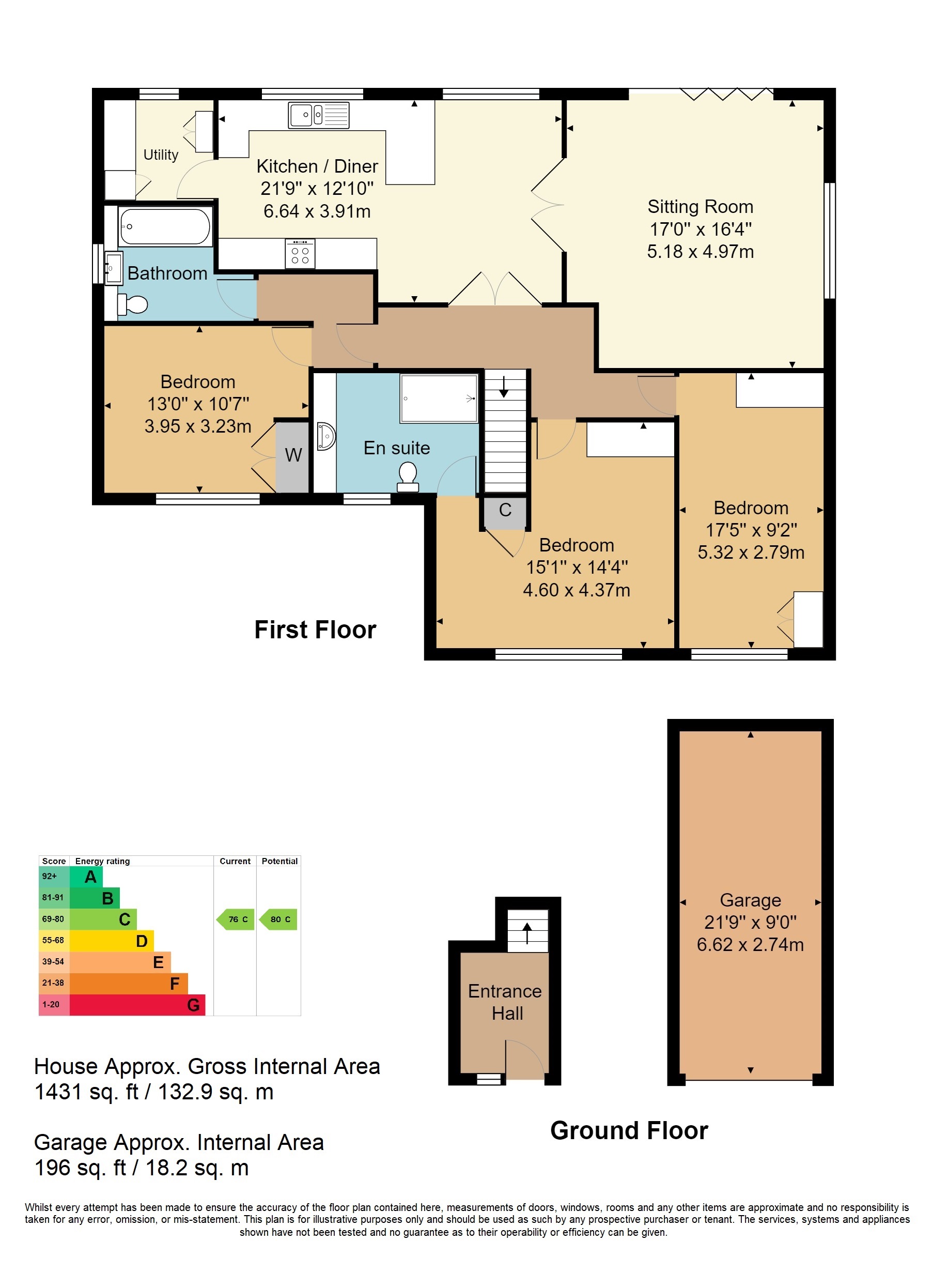- Contemporary 1st Floor Apartment
- Offered as Top of Chain
- 3 Double Bedrooms
- High Standard of Presentation
- Integral Garage & Driveway
- Energy Efficiency Rating: C
- Generous Lounge Area
- Impressive Kitchen with Utility
- Private Rear Gardens
- En Suite & Separate Bathroom
3 Bedroom Maisonette for sale in Tunbridge Wells
Offered as top of chain and thoughtfully re-modelled, enhanced and improved by the current owners, a first floor apartment offered to the very highest of standards and with a well considered and most appealing contemporary design. A glance at the attached photographs and floorplan will give an indication as to both the flow of the property and of the style of finish, but of particular interest will be the principal entrance hall, a large open plan kitchen/dining room with further utility space, an equally good sized principal lounge with Juliet balcony overlooking private gardens, three double bedrooms - of which one has an en suite shower room - and family bathroom. Externally, the property has generous parking in the form of an integral garage and driveway area and use of a private garden to the rear of the property, containing a most impressive and unusual 'Weeping Sequoia' tree which we understand is subject to a tree preservation order.
Entrance Lobby - Internal Hallway - Open Plan Kitchen/Dining Room - Utility Room - Lounge With Bi-Fold Doors To Juliet Style Balcony - Master Bedroom With En-Suite Shower Room - Two Further Bedrooms - Family Bathroom - Integral Garage - Off Road Parking - Private Rear Garden
Access is via a partially glazed double glazed door with four inset opaque double glazed panels with four further opaque double glazed panels to the side, leading to:
ENTRANCE LOBBY: Good area of fitted coir matting, areas of fitted carpet, radiator, coat hooks, inset LED spotlights to the ceiling. Steps leading up to:
INTERNAL HALLWAY: Carpeted, radiator, loft access hatch, fitted floor to ceiling mirror, inset LED spotlights to the ceiling. Doors to:
BEDROOM: Carpeted, radiator, cornicing, inset LED spotlights to the ceiling. Space for large double bed and generous associated furniture. Double glazed windows to the front.
MASTER BEDROOM: Carpeted, fitted double wardrobe, further fitted single wardrobe, radiator, inset LED spotlights to the ceiling. Space for large double bed and associated bedroom furniture. Double glazed window to the front.
EN SUITE SHOWER ROOM: Fitted with a low level wc, good areas of bathroom storage with Corian work surface, inset shallow single bowl wash hand basin with mixer tap over, walk in shower with fitted glass screen and further areas of Corian (acting as tiling), external shower temperature control. Feature tiled floor with underfloor heating, wall mounted towel radiator, fitted mirror, feature recess, cornicing, LED spotlights to the ceiling, extractor fan. Opaque double glazed window to the front.
BEDROOM: Carpeted, fitted double wardrobe, radiator, cornicing, inset spotlights to the ceiling. Space for a large double bed and associated bedroom furniture. Double glazed window to the front.
FAMILY BATHROOM: Fitted with a low level wc, feature wash hand basin with storage below, mixer tap over and areas of Corian work surface, panelled bath with concertina glass shower screen, areas of Corian (acting as tiles), single head shower unit, external shower temperature control. Tiled floor, wall mounted radiator, medicine cabinet, electric shaver point, inset spotlights to the ceiling, extractor fan. Opaque double glazed window to the side.
Double Georgian style doors from the entrance lobby leading to:
OPEN PLAN KITCHEN/DINING ROOM: Dining Area: Tiled floor, radiator, inset LED spotlights to the ceiling. Particularly good space for a large table and chairs. Double glazed windows to the rear with fitted Roman blinds. Open to:
Kitchen: Fitted with a range of contemporary high gloss base units with complementary Corian work surface. Inset 'AEG' induction hob with glass splashback and feature 'Elica' extractor hood over. Two separate integrated 'AEG' electric ovens. Feature one and a half bowl sink with mixer tap over. Integrated wine fridge. Space for a large American style fridge/freezer. Good areas of general storage space. Small breakfast bar area for 2/3 people. Double glazed windows to the rear with fitted Roman blind. Opaque door to:
UTILITY ROOM: Fitted cupboard acting as a storage area/ larder, feature tiled floor, areas of Corian work surfaces and further areas of high gloss wall and base units. Spaces for washing machine and dishwasher. Wall mounted 'Vaillant' boiler. Double glazed window to the rear with fitted Roman blind.
Double Georgian style doors from the dining area leading to:
LOUNGE: Carpeted, inset LED spotlights to the ceiling with further 'mood' lighting options, various media points. Generous space for large items of lounge furniture and for entertaining. Double glazed window to the side with fitted blind, radiator. Juliet style balcony with bi fold double glazed doors.
INTEGRAL GARAGE: The property also enjoys an integral garage on the ground floor with parking.
OUTSIDE REAR: Access along the side of the property to the private rear garden with retaining wooden fencing, mostly set to lawn with a path running to a raised higher patio area with excellent entertaining space. External storage unit. Deep shrub beds with a range of shrubs and smaller trees and a most unusual and rare 'Weeping Sequoia' tree which is subject to a tree preservation order.
SITUATION: The property is located towards the southerly end of Tunbridge Wells town centre and to this consequently offers excellent access to the Pantiles, Chapel Place, The Old High Street and the mainline railway station where many of the towns independent retailers, restaurants and bars are located. Beyond this the town is a little further distant with a wider range of multiple retailers located principally at the Royal Victoria Place and associated Calverley Road Precinct. The town itself offers a wide range of social, retail and education facilities including two theatres, a number of sports and social clubs and a good number of highly regarded schools at primary, secondary, independent and grammar levels. The town has two mainline railway stations both of which offer fast and frequent services to both London Termini and the South Coast.
TENURE: Leasehold with a share of the Freehold
Lease 999 years from 14.1.1976
Service Charge - as and when maintenance is required any costs are split 50/50 with the other leaseholder
No Ground Rent
We advise all interested purchasers to contact their legal advisor and seek confirmation of these figures prior to an exchange of contracts.
COUNCIL TAX BAND: D
VIEWING: By appointment with Wood & Pilcher 01892 511211
ADDITIONAL INFORMATION: Broadband Coverage search Ofcom checker
Mobile Phone Coverage search Ofcom checker
Flood Risk - Check flooding history of a property England - www.gov.uk
Services - Mains Water, Gas, Electricity & Drainage
Heating - Gas Fired Central Heating
Important Information
- This is a Share of Freehold property.
Property Ref: WP1_100843035542
Similar Properties
3 Bedroom Semi-Detached House | Guide Price £600,000
GUIDE PRICE £600,000 - £625,000. Offered as top of chain and located toward the southerly side of Tunbridge Wells town c...
Broomfield, Bells Yew Green, Tunbridge Wells
4 Bedroom Semi-Detached House | £600,000
Located in the village of Bells Yew Green to the south of Tunbridge Wells town centre a well presented and designed 4 be...
Halls Hole Road, Tunbridge Wells
3 Bedroom Semi-Detached House | Guide Price £600,000
GUIDE PRICE £600,000 - £635,000. Located on the rural fringes of Tunbridge Wells a 3 bedroom semi detached period buildi...
3 Bedroom Semi-Detached House | Guide Price £625,000
GUIDE PRICE £625,000 - £650,000. A semi detached property offering period features and flexible accommodation and benefi...
Pinewood Road, Tunbridge Wells
3 Bedroom Detached Bungalow | £625,000
A spacious three bedroom detached Colt Bungalow situated on a large southerly facing plot in a quiet cul-de-sac position...
Sussex View, Frant, Tunbridge Wells
3 Bedroom Semi-Detached House | £630,000
**Garage included in purchase of the property on a 5 year lease** (Terms & Conditions apply) A three bedroom semi-detach...

Wood & Pilcher (Tunbridge Wells)
Tunbridge Wells, Kent, TN1 1UT
How much is your home worth?
Use our short form to request a valuation of your property.
Request a Valuation
