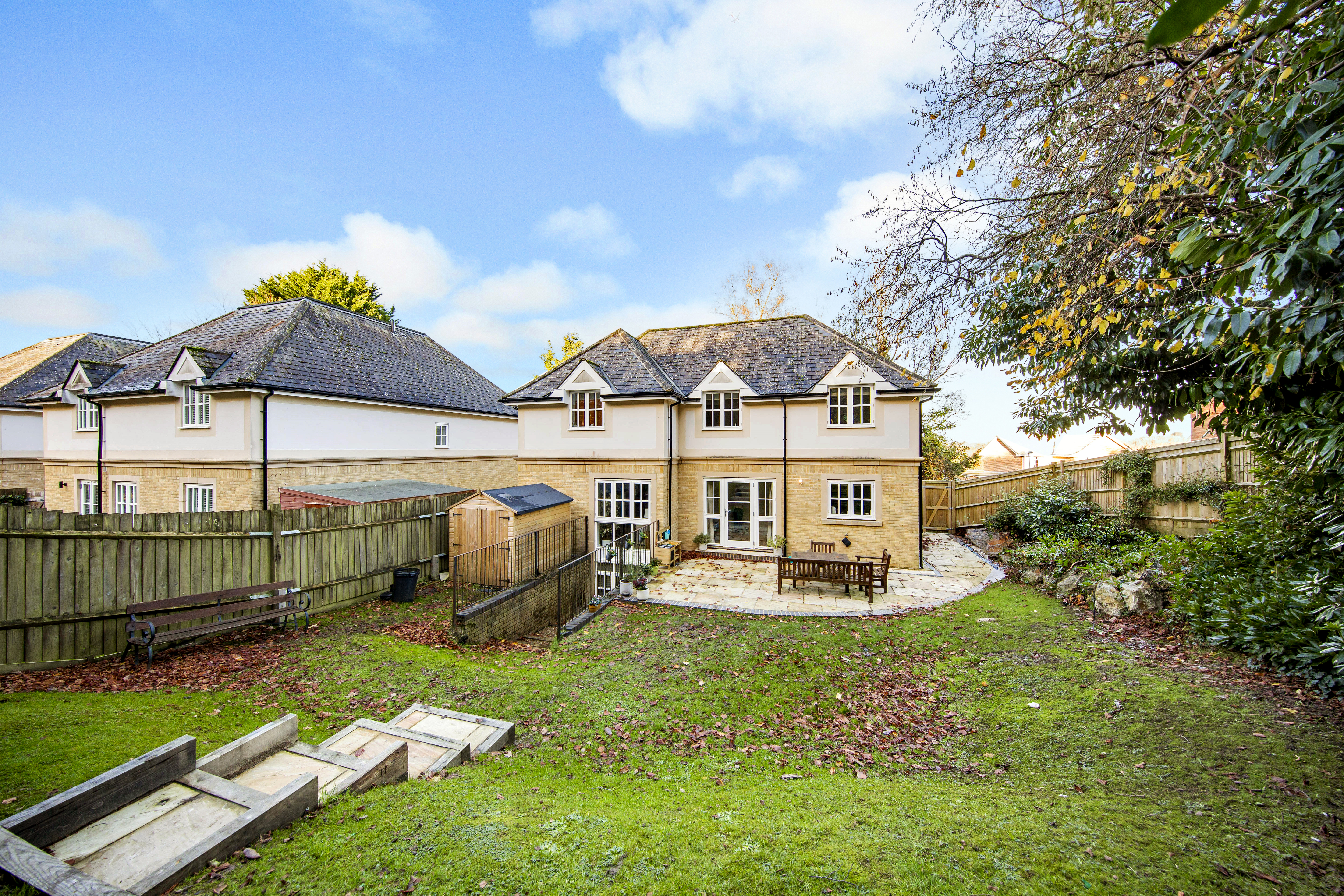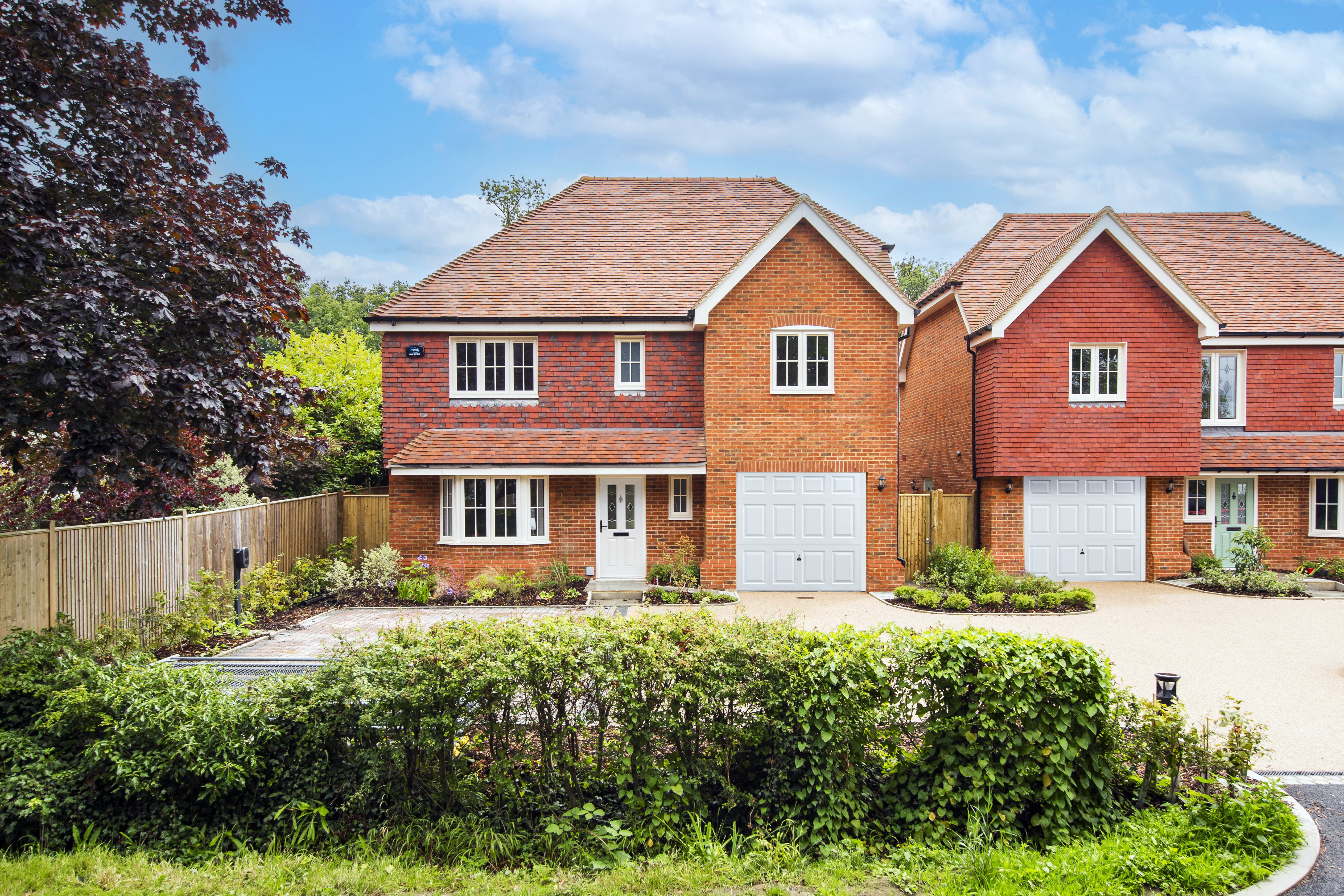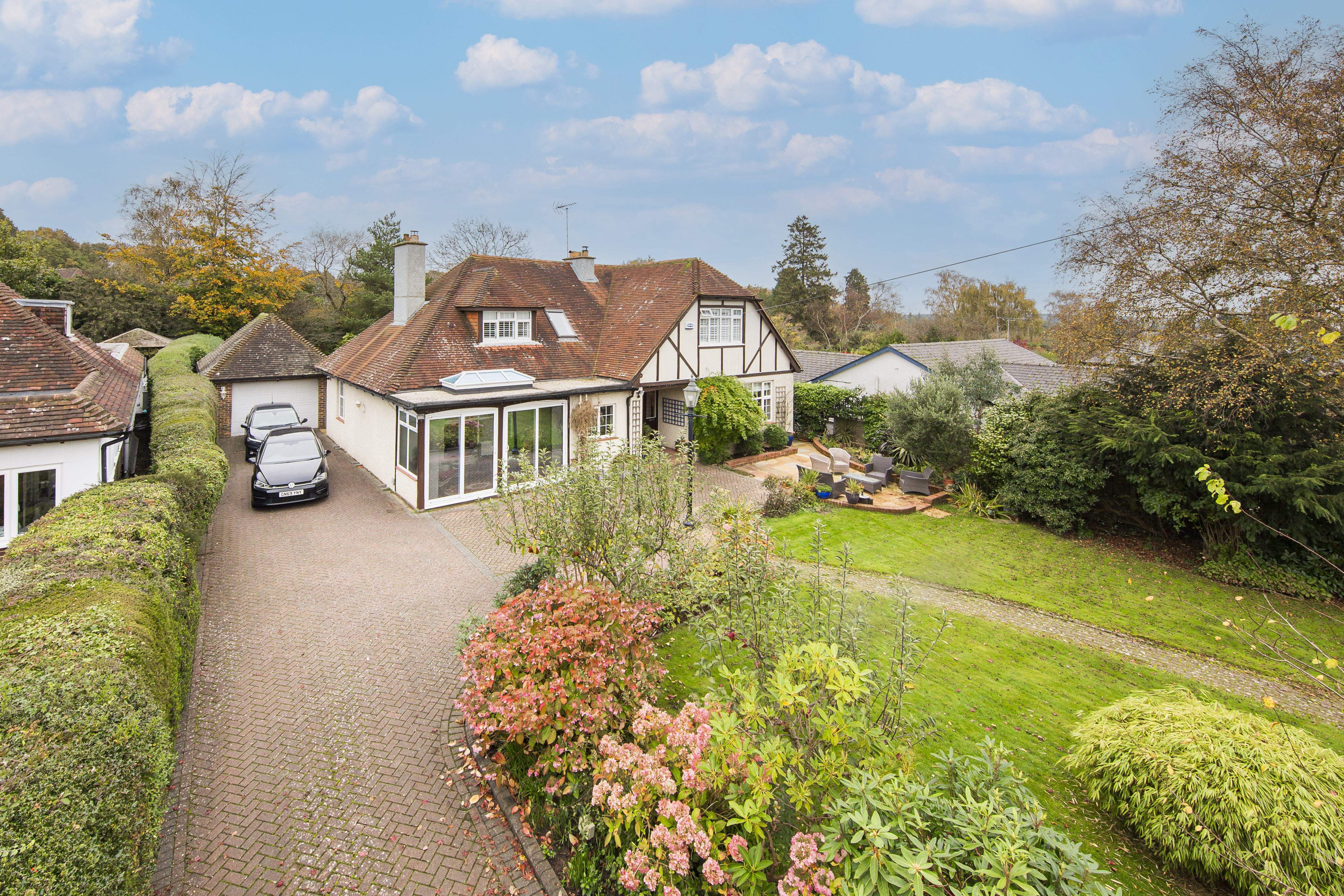- GUIDE PRICE £950,000 - £975,000
- Detached Four Double Bedroom Family Home
- Finished to a High Specification
- Two Bathrooms & Cloakroom WC
- Driveway Parking
- Energy Efficiency Rating: C
- Beautifully Landscaped Gardens
- Open-Plan Kitchen/Dining Room with separate Utility
- Fully Boarded Loft with Potential for Conversion (STPP)
- 8-minute walk to The Pantiles and 0.9 Miles from Tunbridge Wells Station
4 Bedroom Detached House for sale in Tunbridge Wells
GUIDE PRICE £950,000 - £975,000. Nestled in a tranquil cul-de-sac in the sought-after Broadwater Down area, this immaculate four-bedroom detached family home boasts three levels of spacious accommodation and stunning views over the town.
This much-loved family home has been meticulously and thoughtfully redesigned and renovated to a very high standard by the current owners. The front door has been relocated to the side with steps that lead to a new entrance hallway enhancing the flow into the reception rooms. Featuring new double-glazed windows and doors, upgraded electrics and plumbing, underfloor heating, soundproof internal walls, and solid timber doors.
Both bathrooms feature CP Hart sanitary ware and Fired Earth tiling, complemented by underfloor heating.
At the front facing West is a generous sitting room featuring a freestanding log burner and solid oak flooring, while at the rear, an extended kitchen-diner showcases vaulted ceilings and Velux windows that flood the space with light.
The modern Ideal Home Magazine featured kitchen is sleek and minimal, offering ample space for a range cooker and other essential appliances, complemented by underfloor heating.
Double-glazed sliding doors open to the lower patio and sun deck, featuring an outdoor kitchen area that creates an excellent entertaining space. Additionally, this floor includes a convenient utility room and a cloakroom WC.
The first floor features a spacious double bedroom at the front and a second double bedroom at the rear, currently used as a reception and home office. This rear room boasts double-glazed French doors that open onto the upper patio and lawn. Solid oak flooring extends throughout, and a generous shower room with a walk-in shower is situated between the two bedrooms.
The top floor features a principal bedroom at the front, facing west, which offers dual aspect views and stunning vistas over the town, along with air conditioning. A second double bedroom at the rear overlooks the garden. Between the two bedrooms is a generously sized family bathroom, presented to a very high standard.
Outside, the property offers driveway parking for three cars at the front and an exceptionally private, landscaped wrap-around garden at the rear. This garden features mature trees and shrubs, three patio areas, and a spacious hardwood decked dining area perfect for sunny days. It is equipped with mains electricity, outdoor lighting, and three taps-two of which provide both hot and cold water
In secluded areas of the garden, you'll find a garden shed, a log store, a bike store and a large workshop equipped with power and lighting.
The new owners will enjoy being just an 8-minute walk from the vibrant Pantiles, while the mainline station is less than a mile away. Despite this close proximity to key amenities, the property offers a remarkably peaceful day-to-day lifestyle. Additionally, the 150-acre Hargate Forest is only a 5-minute walk away, providing fantastic walking opportunities.
Homes of this quality and specification are rarely available for long, so we highly recommend scheduling an early viewing to avoid disappointment.
Entrance Hall - Cloakroom - Sitting Room With Log Burner - Kitchen/Breakfast Room With Vaulted Ceiling & Sliding Doors To Patio - Utility Room - First Floor Landing - Shower Room - Bedroom/Reception Room - Bedroom - Second Floor Landing - Two Bedrooms - Bathroom - Driveway Providing Off Road Parking - Rear Garden To Three Sides
Steps up to front door. Wooden front door with frosted panels into:
ENTRANCE HALL: 'L' shaped with fitted coir mat, built-in storage for coats/shoes and cupboard housing consumer unit, solid oak floor, radiator, large understairs cupboard, ceiling spotlights, stairs to first floor.
CLOAKROOM WC: Frosted double glazed window to side, WC, wall mounted wash hand basin, heated towel rail, solid oak floor.
SITTING ROOM: Double glazed window to front with plantation shutters, solid oak floor, freestanding Morso log burner on slate hearth and two built in floating sideboards either side of the log burner.
KITCHEN/BREAKFAST ROOM: Extended to provide an open plan space with vaulted ceiling and Velux windows. Four double glazed windows to side and rear. Fitted with a range of floor cupboards and drawers with contrasting quartz work surface and tiled splashback. Space for Range cooker with fitted extractor hood above. Space for American style fridge/freezer. Integrated dishwasher. Two and a half bowl sink units with mixer spray attached and instant hot water "Quooker" tap. Space and plumbing for washing machine and tumble drier. Tiled floor with underfloor heating, ceiling spotlights and pendants.
Dining Area: Ceiling spotlights, tiled floor, sliding double glazed doors to patio.
UTILITY ROOM: Frosted double glazed external door to side. Wall mounted cupboards, Butler sink and work surfaces. Wall mounted combination boiler, ceiling spotlights, tiled splashback, tiled floor.
FIRST FLOOR LANDING: Solid oak floor, ceiling spotlights, large loft hatch with drop down ladder providing access to boarded loft, stairs to second floor.
BEDROOM/RECEPTION: Currently used as a reception room with 'work from home' space but could be a double bedroom. Double glazed French double doors to patio and double glazed window to side with plantation shutters. Solid oak floor, built in bookcase and storage, radiator, ceiling spotlights.
BEDROOM: Two double glazed windows to front, two radiators, solid oak floor.
SHOWER ROOM: Large walk in shower, basin, WC, built in shelving, slate floor with underfloor heating. Window to side.
SECOND FLOOR LANDING: Large cupboard with slatted shelving. Carpeted.
BEDROOM: Double glazed window to rear with plantation shutters, radiator, carpeted.
BEDROOM: Double glazed windows to front and side, affording far reaching views, radiator, built in air conditioning unit, carpeted.
BATHROOM: Panel enclosed bath with mixer tap and shower attachment, WC, wash hand basin with vanity unit below and mixer tap, walk in shower with waterfall head and separate hand held attachment. Tiled walls, slate floor with underfloor heating, heated towel rail, ceiling spotlights, extractor. Double glazed window to side with far reaching views.
OUTSIDE FRONT: Driveway parking for two/three vehicles, glass balustrade and steps up to house and low maintenance front garden with established shrubs. External lighting.
OUTSIDE REAR: Garden to three sides with patio area and further level deck area, lawn areas and flower beds and borders housing mature shrubs and trees and shed. Further patio with space for hot tub. Large side section with workshop and log store, side access, outside taps x3. Gate to side and rear with pet secure fencing. External garden lighting.
SITUATION: The property is located on Glenmore Park, off of Broadwater Down. It offers especially good access to popular locations on the south side of the Town Centre including the Pantiles, Chapel Place, the old High Street and Mount Pleasant where a good number of independent retailers, restaurants and bars can be found. Beyond this, the mainline railway station is proximate with fast and frequent services to both London termini and the South Coast. Tunbridge Wells has a full range of shopping facilities at the Royal Victoria Place shopping centre, Calverley Road pedestrianized area and the North Farm Estate where a good number of the town's multiple retailers can be found. Tunbridge Wells has a good number of well regarded schools at primary, secondary, grammar and independent levels.
TENURE: Freehold
COUNCIL TAX BAND: F
VIEWING: By appointment with Wood & Pilcher 01892 511211
ADDITIONAL INFORMATION: Broadband Coverage search Ofcom checker
Mobile Phone Coverage search Ofcom checker
Flood Risk - Check flooding history of a property England - www.gov.uk
Services - Mains Water, Gas, Electricity & Drainage
Heating - Gas Fired Central Heating
Important Information
- This is a Freehold property.
Property Ref: WP1_100843036002
Similar Properties
Colonels Way, Southborough, Tunbridge Wells
4 Bedroom Detached House | £950,000
Incentives available - Please call for further details. One of two stunning and individually designed new Cubed Homes pr...
4 Bedroom Detached House | Guide Price £950,000
An imposing and spacious detached family home offering four double bedrooms, three bathrooms, good size gardens and park...
4 Bedroom Detached House | Guide Price £875,000
GUIDE PRICE £875,000 - £895,000. An individual four double bedroom brand new home set within the popular village of Hors...
Nevill Terrace, Tunbridge Wells
4 Bedroom Townhouse | Guide Price £1,000,000
GUIDE PRICE £1,000,000 - £1,100,000. Situated in a prime location at the far end of the Pantiles is this handsome and si...
4 Bedroom Detached House | Guide Price £1,000,000
GUIDE PRICE £1,000,000 - £1,150,000. Located in a plot of approximately 1/3 of an acre (tbv), a well presented and spaci...
Havering Close, Tunbridge Wells
5 Bedroom Detached House | Guide Price £1,000,000
GUIDE PRICE £1,000,000 - £1,100,000. Situated in a quiet cul-de-sac location within easy reach of transport links and am...

Wood & Pilcher (Tunbridge Wells)
Tunbridge Wells, Kent, TN1 1UT
How much is your home worth?
Use our short form to request a valuation of your property.
Request a Valuation






























































