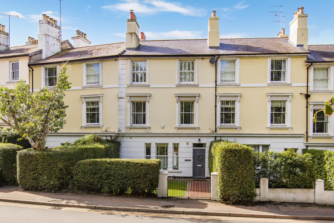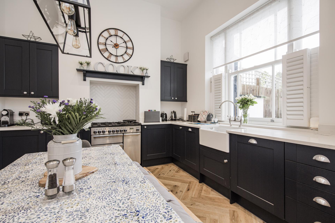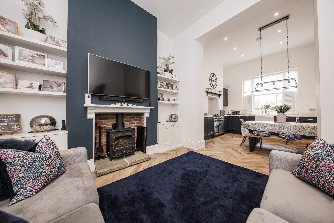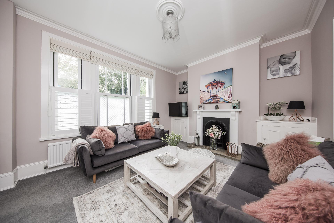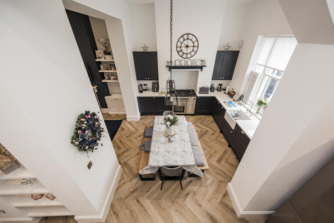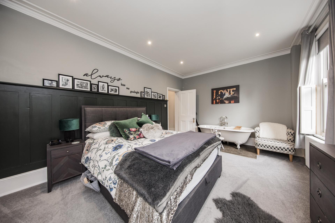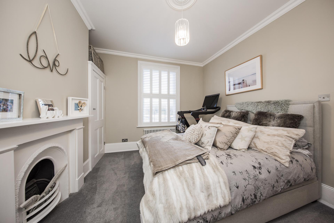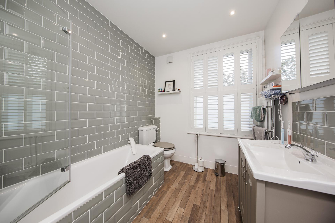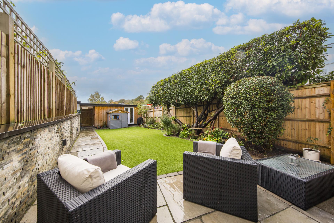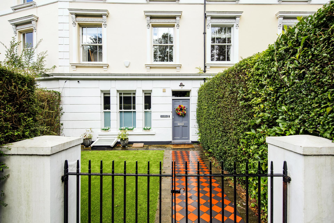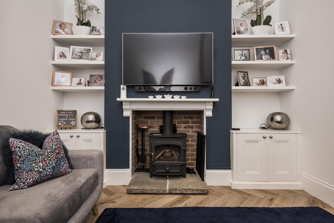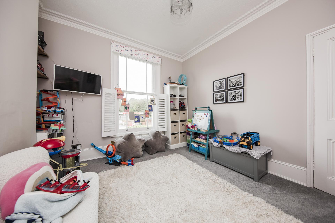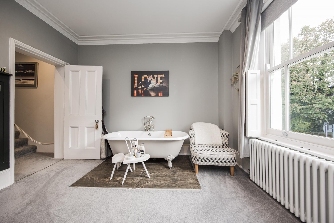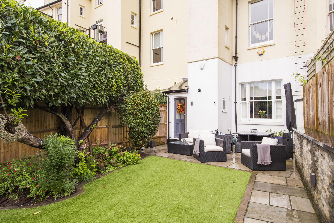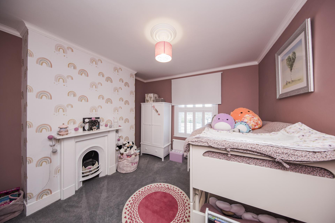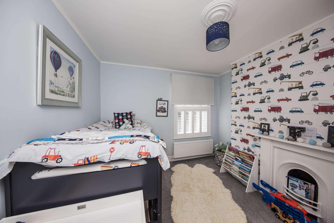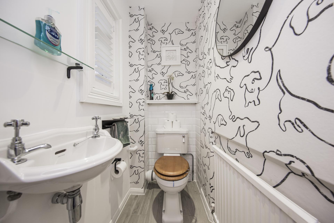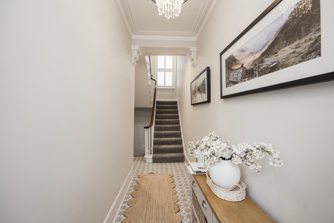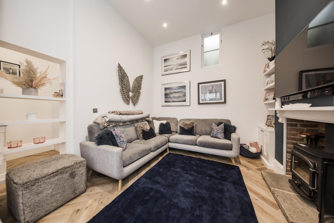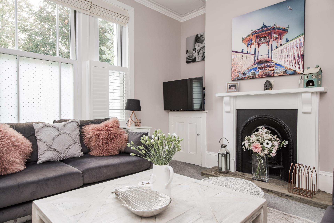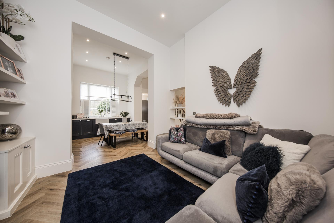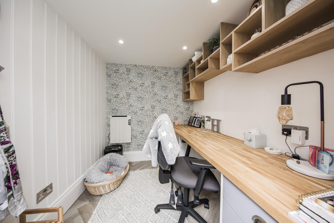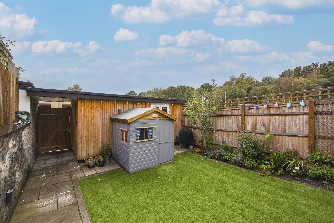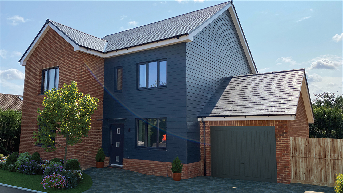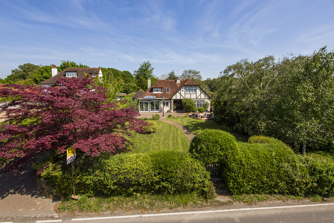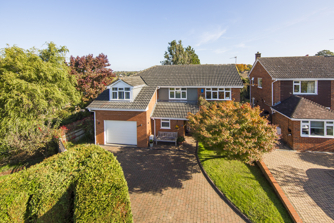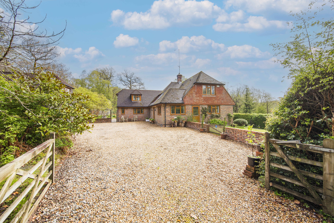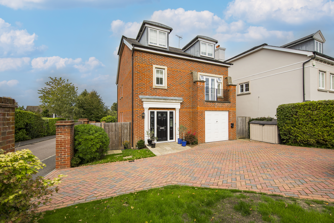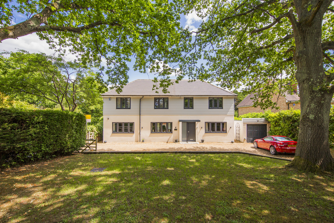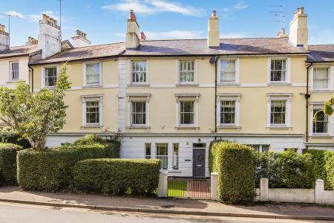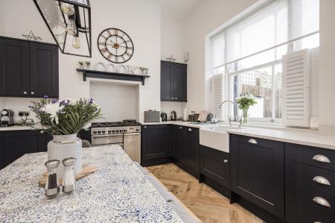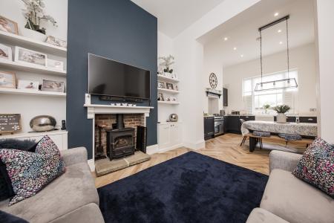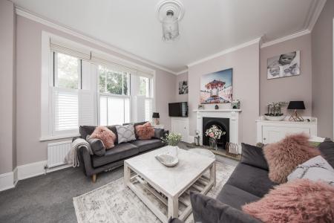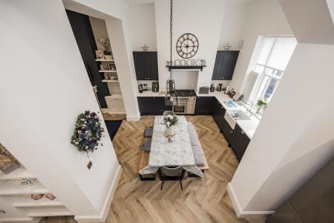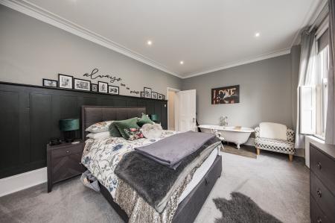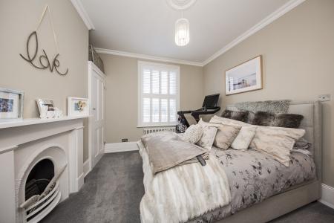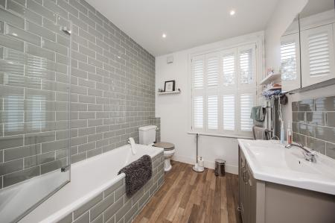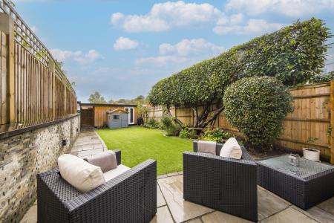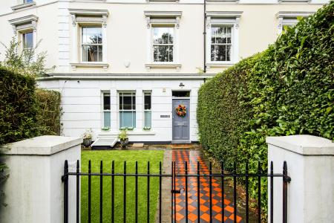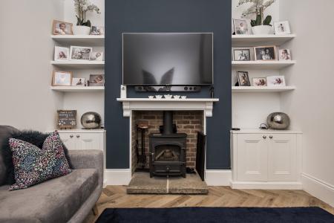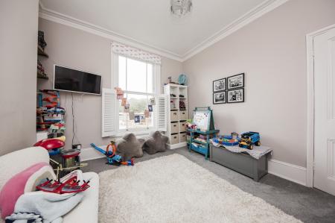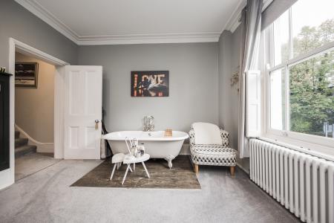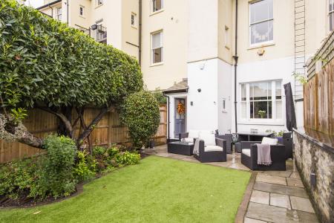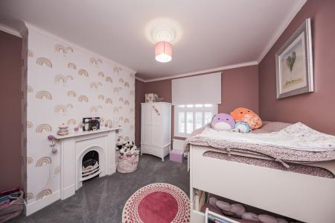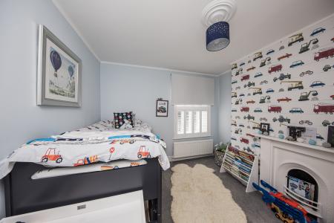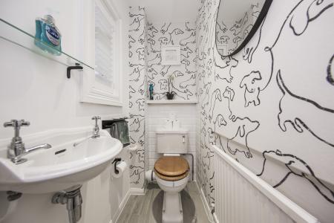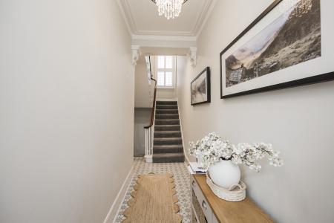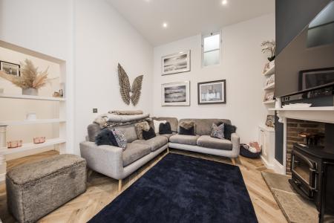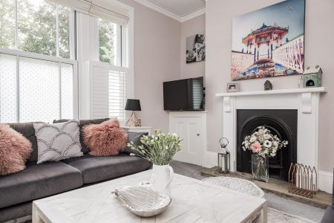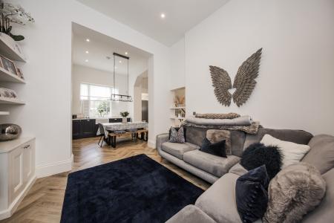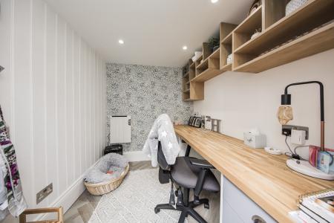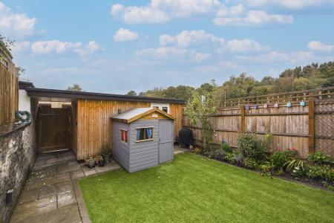- GUIDE PRICE £995,000 - £1,100,000
- Victorian 4 Double Bedroom Town House
- Open Plan Kitchen/ Dining/ Family Room
- West-Facing Garden
- Driveway Parking with EV Charger
- Energy Efficiency Rating: D
- Two Further Reception Rooms
- Utility Room & Cloakroom
- Seamless Finish
- 0.5 miles to Station and 0.2 miles to Pantiles
4 Bedroom Townhouse for sale in Tunbridge Wells
GUIDE PRICE £995,000 - £1,100,000. A unique mid-terrace townhouse this is an immaculately presented family home having recently undergone a transformative renovation and extension by the current owners with meticulous attention throughout. Set across four floors the property boasts a mixture of character and contemporary detail retaining a host of period features including high skirtings, feature fireplaces, moulded cornice ceilings and tall ceilings.
The property benefits from generous rooms proportions and large sash windows which have all been fitted with plantation shutters, giving an immediate feeling of light and space.
Approaching the property across a tiled checkerboard pathway into the entrance hall with Victorian-style tiling, decorative arch and cornice ceiling your eye is drawn to the sweeping staircase. The ground floor enjoys a formal, sophisticated sitting room with feature fireplace and a further flexible reception room which is currently used as a playroom but could also be opened to create a large drawing room, or separate study.
The attractive staircase leads to the lower ground floor, which is now home to the stylish, open-plan kitchen/diner and family room and enjoys impressive ceiling heights. The beautifully fitted kitchen is enhanced by a Rangemaster stove and Quartz worktops. The adjoining family room is a cosy, relaxed and informal entertaining space with a Clearview Vision wood burning stove. The current owners have also created the useful addition of a utility room as well as a cloakroom WC and a rear lobby with underfloor heating provides access to the garden.
The first floor offers the large principal bedroom with a freestanding Cast Iron Bath Company roll top bath, full range of built in wardrobes and wood-panelled wall as well as a further double bedroom which also enjoys built in wardrobes and a feature fireplace.
On the second floor there are two further double bedrooms and a newly appointed family bathroom, separate W.C.s are found on the ground, first and second floors as well as a shower room situated between the first and second floor and all have been finished to an exceptionally high standard with new stylish, yet sympathetic, fixtures and fittings.
Outside there are pretty and recently landscaped town gardens with its terrace and lawn benefitting from a westerly orientation, ideal for both child's play and entertaining. The rear of the house and garden are connected to the driveway through a code-entry gate and a large wood clad home office and separate storage area.
Properties presented to such a high standard and offering this level of quality and finish are rarely available in this highly desirable location and we have no hesitation in recommending an early viewing.
Entrance Hall - Sitting Room With Feature Fireplace - Play Room - First Floor Demi Landing - Shower Room - First Floor Landing - Principal Bedroom With Freestanding Tub - Further Bedroom - Second Floor Demi Landing - Cloakroom/WC - Second Floor Landing - Two Bedrooms - Family Bathroom - Demi Landing Below Entrance Hall - Cloakroom - Lower Ground Floor - Kitchen/Diner - Family Room - Utility Room - Rear Lobby - Cloakroom - Front Garden - Westerly Facing Rear Garden - Home Office - Two Off Road Parking Spaces With EV Charging Point
Solid wooden front door with fanlight above.
ENTRANCE HALL: Spacious hallway with stairs to all floors, cornice ceiling with decorative coving, tiled floor, alarm panel.
SITTING ROOM: Double glazed sash window to front with fitted plantation shutters, radiator, cornice ceiling and ceiling rose. Cast iron feature fireplace with stone hearth and cupboards built-in to either side, high skirtings. Double doors to:
PLAY ROOM: Double glazed sash window to rear with fitted plantation shutters, radiator, cornice ceiling and ceiling rose, high skirtings.
FIRST FLOOR DEMI LANDING: Sash window to rear with plantation shutters.
SHOWER ROOM: Fully tiled space with walk-in shower with waterfall head and separate hand-held attachment, heated towel rail, extractor, ceiling spotlights.
FIRST FLOOR LANDING: Ceiling spotlights, high skirtings.
BEDROOM: Double room with double glazed sash window to rear with plantation shutters. Cast iron feature fireplace with wardrobes built to either side. Radiator, high skirtings, cornice ceiling and ceiling rose.
PRINCIPAL BEDROOM: Two double glazed sash windows to front with shutters. Radiator, cornice ceiling, ceiling spotlights. Range of built-in wardrobes and panelling. Free standing claw-foot tub with telephone style mixer tap.
SECOND FLOOR DEMI LANDING: Sash window to rear with plantation shutters.
CLOAKROOM/WC: Frosted double glazed window to side with shutter. WC, wall hung basin, radiator, ceiling spotlights.
SECOND FLOOR LANDING: Loft hatch, window to rear with shutter, large airing cupboard.
BEDROOM: Double room with double glazed sash window to rear with shutters. Cast iron feature fireplace, radiator. Double built-in wardrobe.
BEDROOM: Double room with double glazed sash window to front with shutters. Cast iron feature fireplace, radiator, ceiling rose. Built-in wardrobe.
FAMILY BATHROOM: Double glazed sash window to front with shutters. Bath with telephone style mixer tap and separate waterfall shower head, basin set into vanity unit, WC. Heated towel rail, tiled splashbacks, ceiling spotlights, extractor.
DEMI LANDING BELOW ENTRANCE HALL: Sash window to rear with shutter.
CLOAKROOM: Frosted double glazed window to side with shutter. WC, wall hung basin, tiled floor and splashbacks, heated towel rail.
LOWER GROUND FLOOR:
KITCHEN/DINER: Fitted with a range of dark blue cabinetry with quartz work surface and riser above. Butler sink unit with integrated drainer and mixer tap. Integrated dishwasher. Space for Range cooker. Space for fridge/freezer. Herringbone Amtico flooring, under stairs storage, radiator, high skirtings, ceiling spotlights. Double glazed sash window to rear with plantation shutters.
FAMILY ROOM: Open to kitchen/diner. Log burner with stone hearth and shelving and cabinetry to either side. Herringbone Amtico flooring, ceiling spotlights.
UTILITY ROOM: Fitted with matching cabinets and work surface. Space and plumbing for washing machine and tumble dryer, radiator, herringbone Amtico flooring, ceiling spotlights, extractor.
REAR LOBBY: Alarm panel, radiator, tiled floor, door to garden, underfloor heating controls, ceiling spotlights.
CLOAKROOM: Frosted double glazed window to side. WC, wall hung corner basin. Tiled floor with underfloor heating, tiled splashbacks, cupboard housing boiler, ceiling spotlights, extractor.
OUTSIDE FRONT: Cast iron gate into front garden with diamond pattern front path, mature hedging, artificial lawn.
OUTSIDE REAR: Westerly facing with tall walled boundaries, path to parking area of hard-standing, patio laid to paviors, artificial lawn, flower bed with mature plants and flowering annuals. Outside tap, external lighting.
HOME OFFICE: Fully insulated with power and light. Separate shed and storage area which could be opened up to create a larger home office or additional storage.
PARKING: Off road parking for two vehicles with EV charging point.
SITUATION: Located on the sought after south side of Royal Tunbridge Wells and close to the famous Pantiles, the property is also within a short walk of the Common and convenient for a large Sainsburys supermarket. Tunbridge Wells itself offers a huge range of shops including the old High Street, Royal Victoria Place Shopping Mall and Calverley Road Precinct. There are a selection of cafes, restaurants and bars throughout the town with many of them situated in the historic Pantiles which is a short walk from this particular property. Recreational facilities include golf, cricket, rugby and tennis clubs, a selection of local parks, two theatres, local gyms and sports centre. For the commuter traveller the main line station is just half a miles walking distance with commuter services to London Bridge/Cannon Street and Charing Cross.
TENURE: Freehold
COUNCIL TAX BAND: E
VIEWING: By appointment with Wood & Pilcher 01892 511211
ADDITIONAL INFORMATION: Broadband Coverage search Ofcom checker
Mobile Phone Coverage search Ofcom checker
Flood Risk - Check flooding history of a property England - www.gov.uk
Services - Mains Water, Gas, Electricity & Drainage
Heating - Gas Fired Central Heating
Rights and Easements - Right of access to rear
Planning Permission - Development behind house with planning permission
Important Information
- This is a Freehold property.
Property Ref: WP1_100843036114
Similar Properties
4 Bedroom Detached House | £985,000
One of nine stunning new private houses by Cubed Homes ranging from £695,000 - £985,000 designed and built to Passivhaus...
4 Bedroom Detached House | £975,000
Located in a plot of approximately 1/3 of an acre (tbv), a well presented and spacious 4 bedroom detached family home wi...
Old Gardens Close, Tunbridge Wells
5 Bedroom Detached House | £975,000
Beautifully designed family home in a peaceful residential setting. Features a spacious hall, study, playroom, and stunn...
Bartley Mill Road, Tunbridge Wells
4 Bedroom Detached House | £1,000,000
Located between Bells Yew Green and Lamberhurst village in a beautiful rural setting an especially spacious detached fam...
4 Bedroom Detached House | Guide Price £1,000,000
GUIDE PRICE £1,000,000 - £1,100,00. Impressive 4 bedroom, 4 storey detached townhouse near town, parks, countryside & to...
4 Bedroom Detached House | Offers in region of £1,175,000
Beautifully presented, fully refurbished and extended four bedroom, each with ensuite shower room, detached house with o...

Wood & Pilcher (Tunbridge Wells)
Tunbridge Wells, Kent, TN1 1UT
How much is your home worth?
Use our short form to request a valuation of your property.
Request a Valuation
