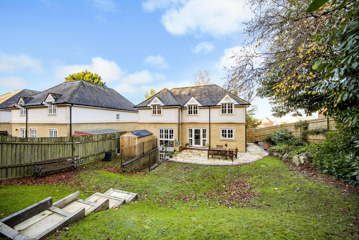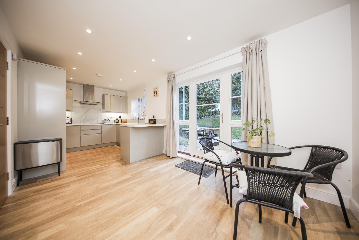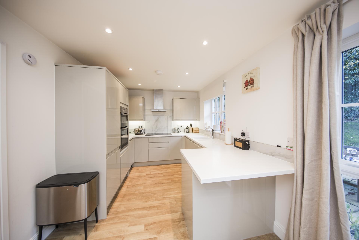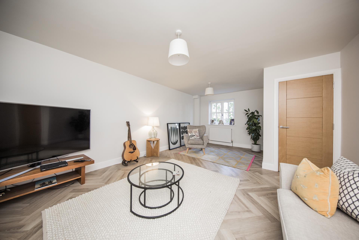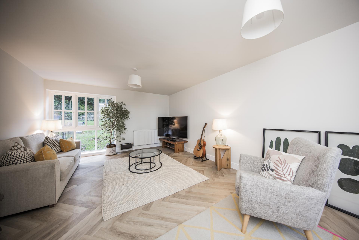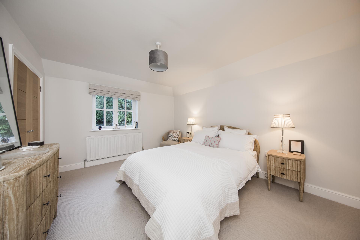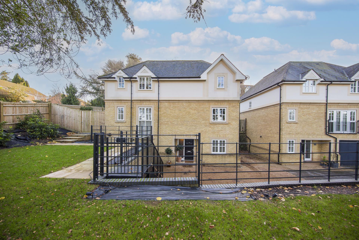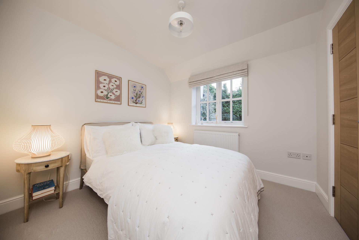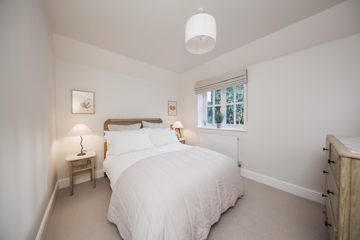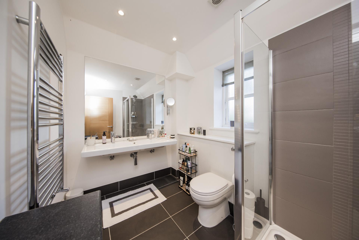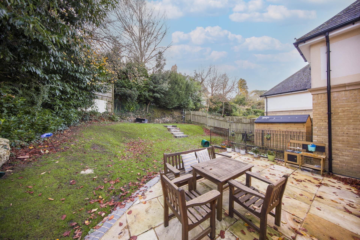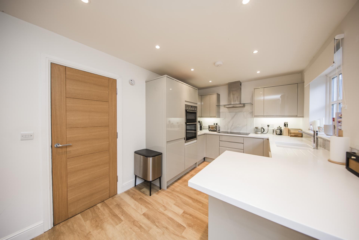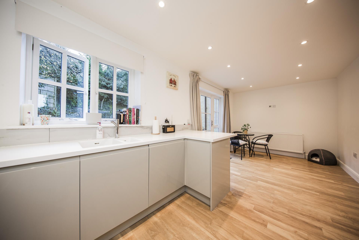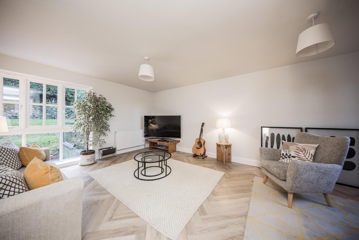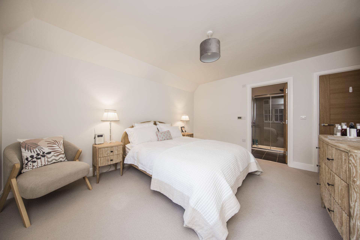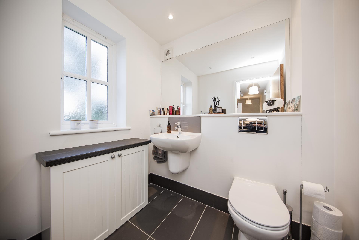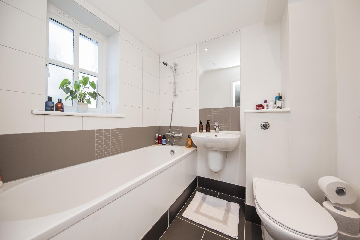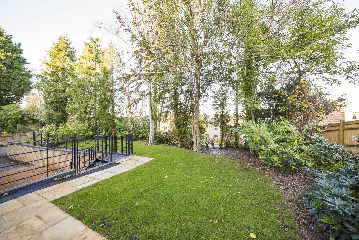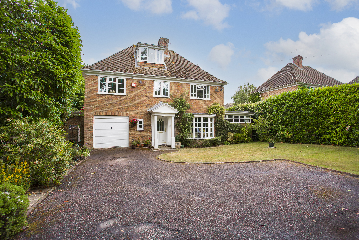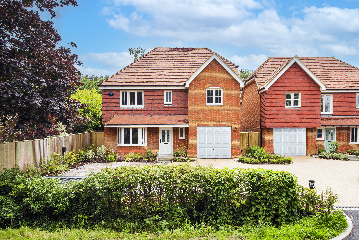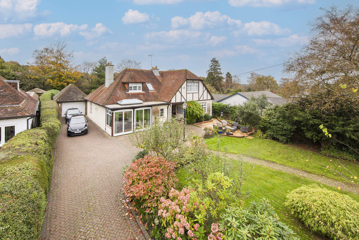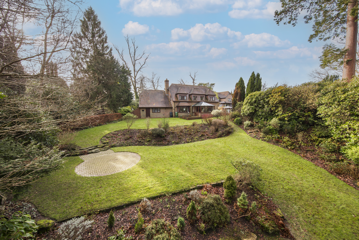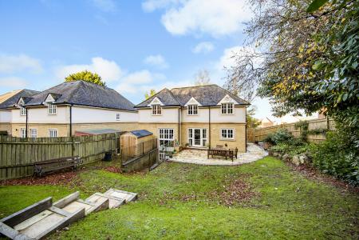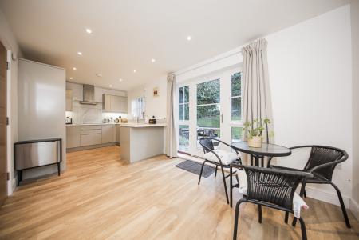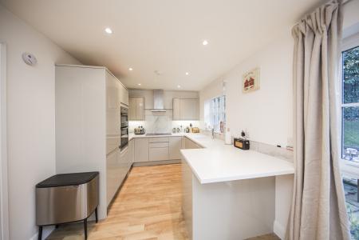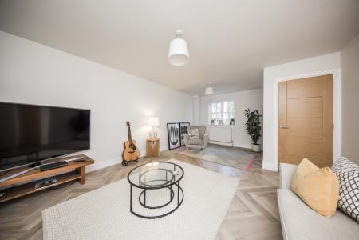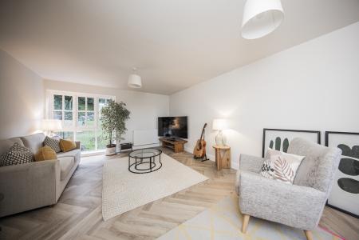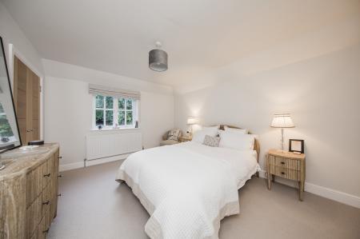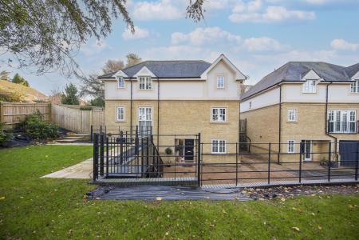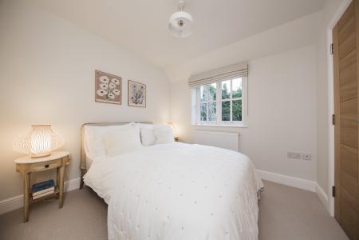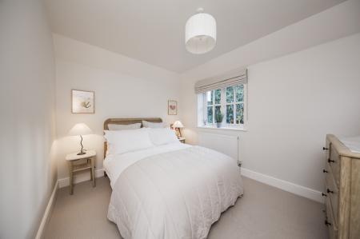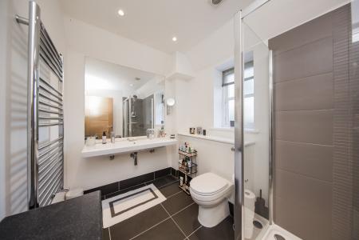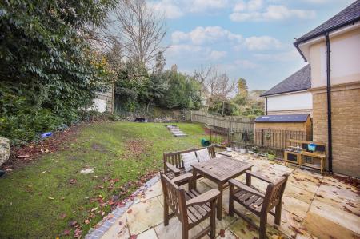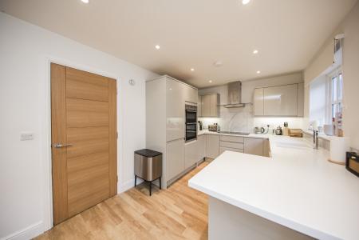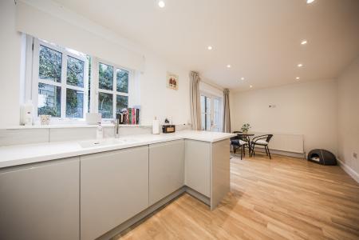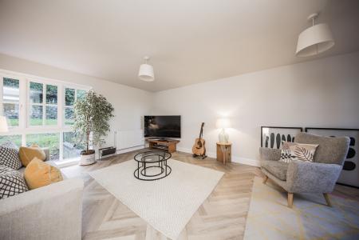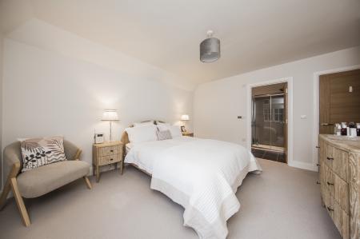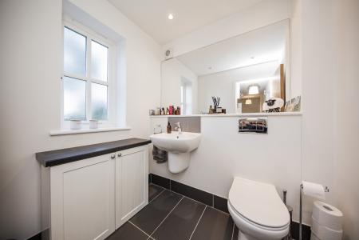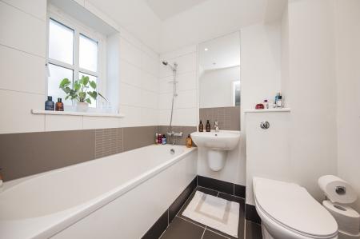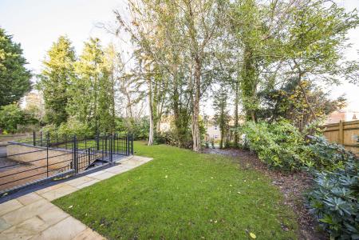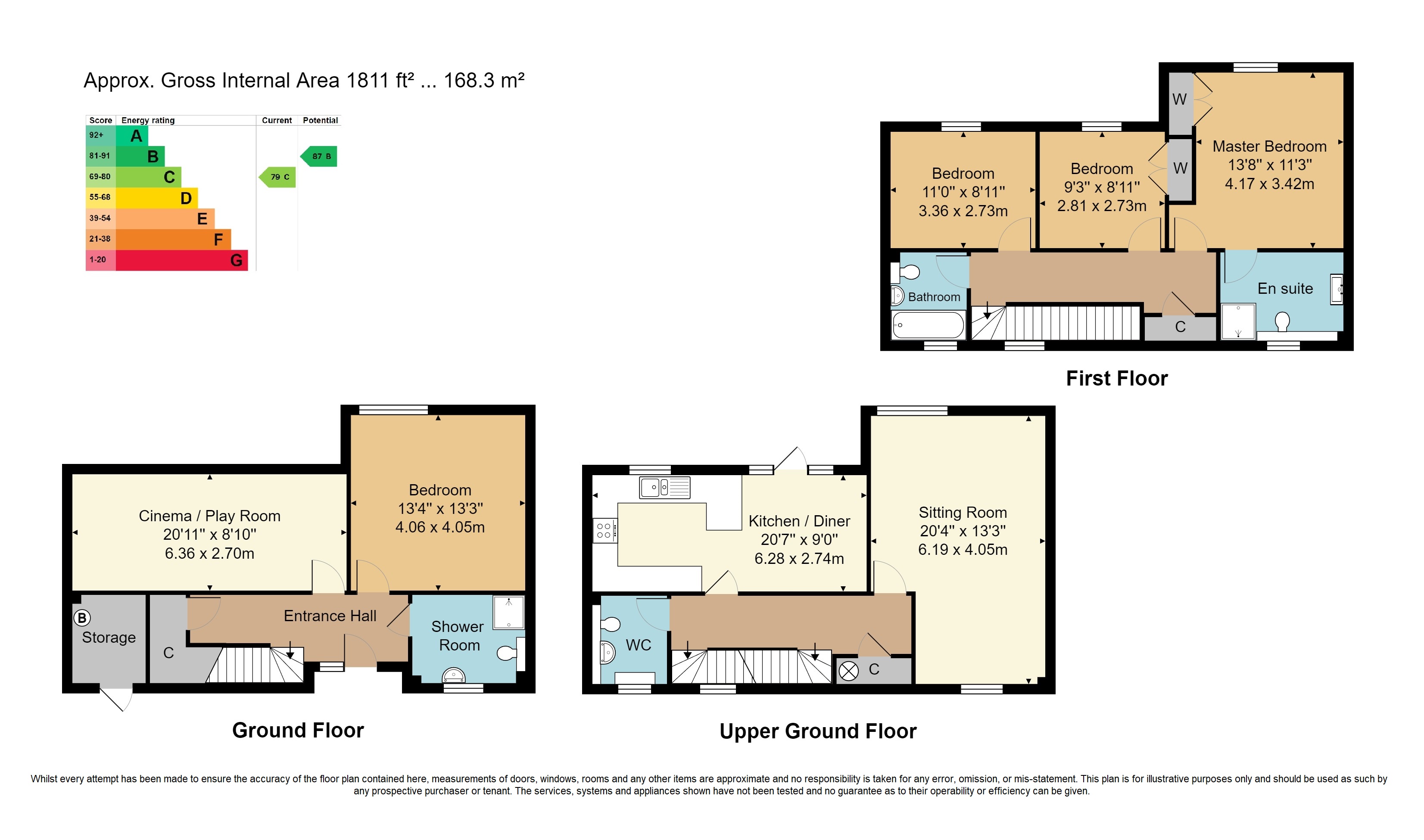- Detached Family Home
- Four Double Bedrooms
- Three Bathrooms & Cloakroom
- Front & Rear Gardens
- Ample Parking
- Energy Efficiency Rating: C
- Open Plan Kitchen/ Dining Room
- Gas Heating & Double Glazing
- Very Well Presented
- Complete Chain
4 Bedroom Detached House for sale in Tunbridge Wells
This imposing and spacious four-bedroom detached home is located just 1.1 miles from Tunbridge Wells train station, offering fast, direct links to London in under an hour. With a complete onward chain in place, the property is ready for its next owners to enjoy its versatile layout, designed to meet the needs of modern family life while providing superb spaces for entertaining.
Arranged Over Three Spacious Floors:
On the ground floor, there is a luxurious cinema room, perfect for family movie nights or relaxing evenings at home. This floor also includes a generously sized bedroom that could serve as a guest room or home office, a contemporary shower room, and a practical store room offering valuable extra storage space.
The first floor is the heart of the home, featuring a sleek, modern kitchen/diner with ample room for family meals and social gatherings. This level also includes a well-proportioned family room, ideal for relaxing or entertaining, as well as a convenient WC.
The second floor offers three further double bedrooms, including a stunning principal bedroom with a stylish en-suite shower room. A beautifully appointed family bathroom serves the remaining bedrooms, providing both comfort and convenience.
The property benefits from off-road parking for three cars and a private and an enclosed rear garden. This outdoor space is perfect for summer barbecues, children's playtime, or simply unwinding after a busy day.
This contemporary home is situated close to the historic Pantiles, known for its boutique shops, charming cafés, and vibrant events calendar. Families will appreciate the excellent selection of nearby schools, many of which are rated "Good" or "Outstanding" by Ofsted, ensuring a top-tier education within easy reach.
With its prime location, flexible living spaces, and modern design, this impressive family home offers a wonderful lifestyle in the heart of Tunbridge Wells. Viewing is highly recommended.
Entrance Porch - Entrance Hall - Bedroom - Shower Room - Reception/Study - First Floor Galleried Landing - Sitting Room - Cloakroom - Kitchen/Dining Room With Door to Garden - Second Floor Galleried Landing - Bedroom With En-Suite - Two Further Bedrooms - Bathroom - Front Garden - Off Road Parking For Three Vehicles - Rear Garden
ENTRANCE PORCH: Tiled floor, spotlight, composite front door with frosted side panel into:
ENTRANCE HALL: Herringbone 'Amtico' flooring, large utility cupboard, radiator, stairs to first floor.
BEDROOM: Double glazed window to rear, herringbone' Amtico' flooring.
SHOWER ROOM: Frosted double glazed window to front. Step in shower with thermostatic controls and tiled walls, WC with concealed cistern, wall hung basin. Heated towel rail, tiled floor with underfloor heating, ceiling spotlights, extractor.
RECEPTION/STUDY: Large internal room with ceiling spotlights, radiator, herringbone 'Amtico' flooring.
FIRST FLOOR LANDING: Double height galleried landing. Double glazed window to front. Stairs to second floor, herringbone 'Amtico' flooring, radiator, cupboard housing hot water tank.
SITTING ROOM: Double glazed windows to front and rear, herringbone 'Amtico' flooring, two radiators.
CLOAKROOM: Frosted double glazed window to front. WC with concealed cistern, wall hung basin with tiled splashback. Heated towel rail, tiled floor with underfloor heating, wall mounted mirror, ceiling spotlights, extractor.
KITCHEN/DINING ROOM: Range of wall and floor cupboards and drawers in gloss grey with contrasting Corian work surface and tiled splashback. Moulded sink inset with mixer tap. 'Neff' halogen hob with extractor hood above and 'Neff' eye level dual oven and grill. Integrated fridge/freezer and dishwasher. Wood effect flooring, radiator, ceiling spotlights. Ample space for table and chairs. Double glazed window to rear and double glazed door to garden.
SECOND FLOOR LANDING: Galleried, double glazed window to front, radiator, storage cupboard, loft hatch.
BEDROOM: Double glazed window to rear, built-in wardrobes, radiator.
EN-SUITE: Large en-suite with double walk-in shower with waterfall head and separate hand held attachment, tiled walls, WC with concealed cistern, 'his and hers' sink with wall mounted mirror. Tiled floor with underfloor heating, heated towel rail, ceiling spotlights, extractor. Frosted double glazed window to the front.
BEDROOM: Double glazed window to rear, built-in wardrobe, radiator.
BEDROOM: Double glazed window to rear, radiator.
BATHROOM: Panel enclosed bath with mixer tap and hand held shower attachment with tiled splashback, wall mounted basin with mixer tap and splashback, WC with concealed cistern. Tiled floor with underflooring heating, heated towel rail, ceiling spotlights, extractor. Frosted double glazed window to front.
OUTSIDE FRONT: Raised front garden laid to lawn. Parking for three vehicles. Outside lockable store with shelving, light, power and boiler.
OUTSIDE REAR: Accessed from the first floor of the house. Recently laid patio, lawn, mature shrubs and trees, shed, outside tap, side access.
SITUATION: The property is located on the highly desirable southern side of Royal Tunbridge Wells, approximately 1 mile from the main line station providing services into London within approximately 48 minutes travelling time. The main town centre offers a wide variety of shops, restaurants and bars. The historic Pantiles, famous for its pavement cafes and bars is host to a number of activities including the Farmers Market and Jazz evenings, whilst other recreational facilities include local parks, two theatres and a selection of sports clubs, including, rugby, tennis and golf. There is access to a wide range of excellent schools for both boys and girls of all age groups, both state and independent.
TENURE: Freehold
COUNCIL TAX BAND: G
VIEWING: By appointment with Wood & Pilcher 01892 511211
ADDITIONAL INFORMATION: Broadband Coverage search Ofcom checker
Mobile Phone Coverage search Ofcom checker
Flood Risk - Check flooding history of a property England - www.gov.uk
Services - Mains Water, Gas, Electricity
Heating - Gas Fired Central Heating
Private Drainage - Shared Between 3 Properties
Planning Permission - No.1 has PP to extend
Important Information
- This is a Freehold property.
Property Ref: WP1_100843036398
Similar Properties
Colonels Way, Southborough, Tunbridge Wells
4 Bedroom Detached House | £950,000
Incentives available - Please call for further details. One of two stunning and individually designed new Cubed Homes pr...
Broadwater Down, Tunbridge Wells
6 Bedroom Detached House | £925,000
Located on one of Tunbridge Wells premier roads, a 6 bedroom detached family home arranged over 3 levels offering partic...
4 Bedroom Detached House | Guide Price £875,000
GUIDE PRICE £875,000 - £895,000. An individual four double bedroom brand new home set within the popular village of Hors...
Nevill Terrace, Tunbridge Wells
4 Bedroom Townhouse | Guide Price £1,000,000
GUIDE PRICE £1,000,000 - £1,100,000. Situated in a prime location at the far end of the Pantiles is this handsome and si...
4 Bedroom Detached House | Guide Price £1,000,000
GUIDE PRICE £1,000,000 - £1,150,000. Located in a plot of approximately 1/3 of an acre (tbv), a well presented and spaci...
3 Bedroom Detached House | Guide Price £1,000,000
GUIDE PRICE £1,000,000 - £1,250,000. A unique, 3 double bedroom detached property situated in a desirable location withi...

Wood & Pilcher (Tunbridge Wells)
Tunbridge Wells, Kent, TN1 1UT
How much is your home worth?
Use our short form to request a valuation of your property.
Request a Valuation
