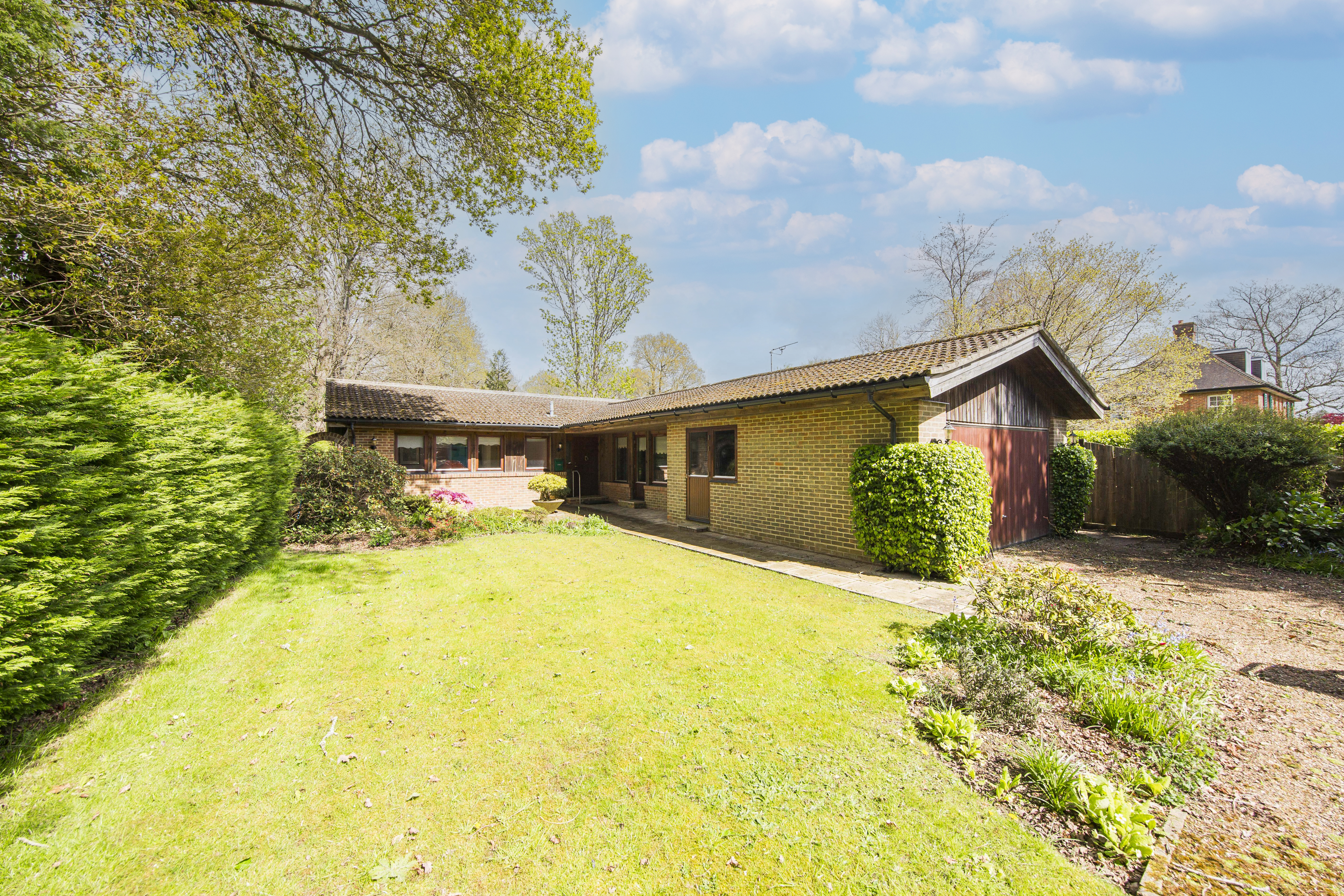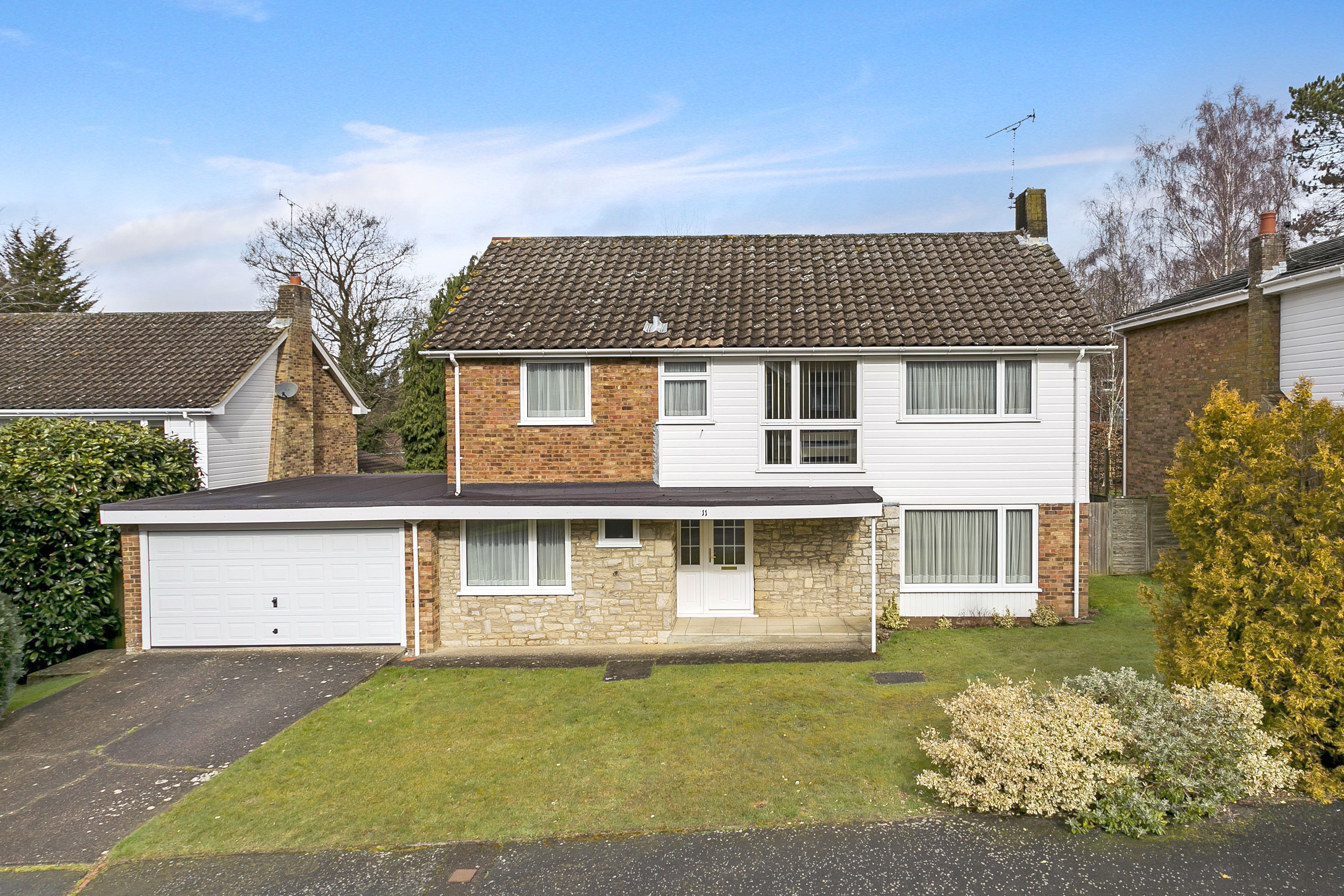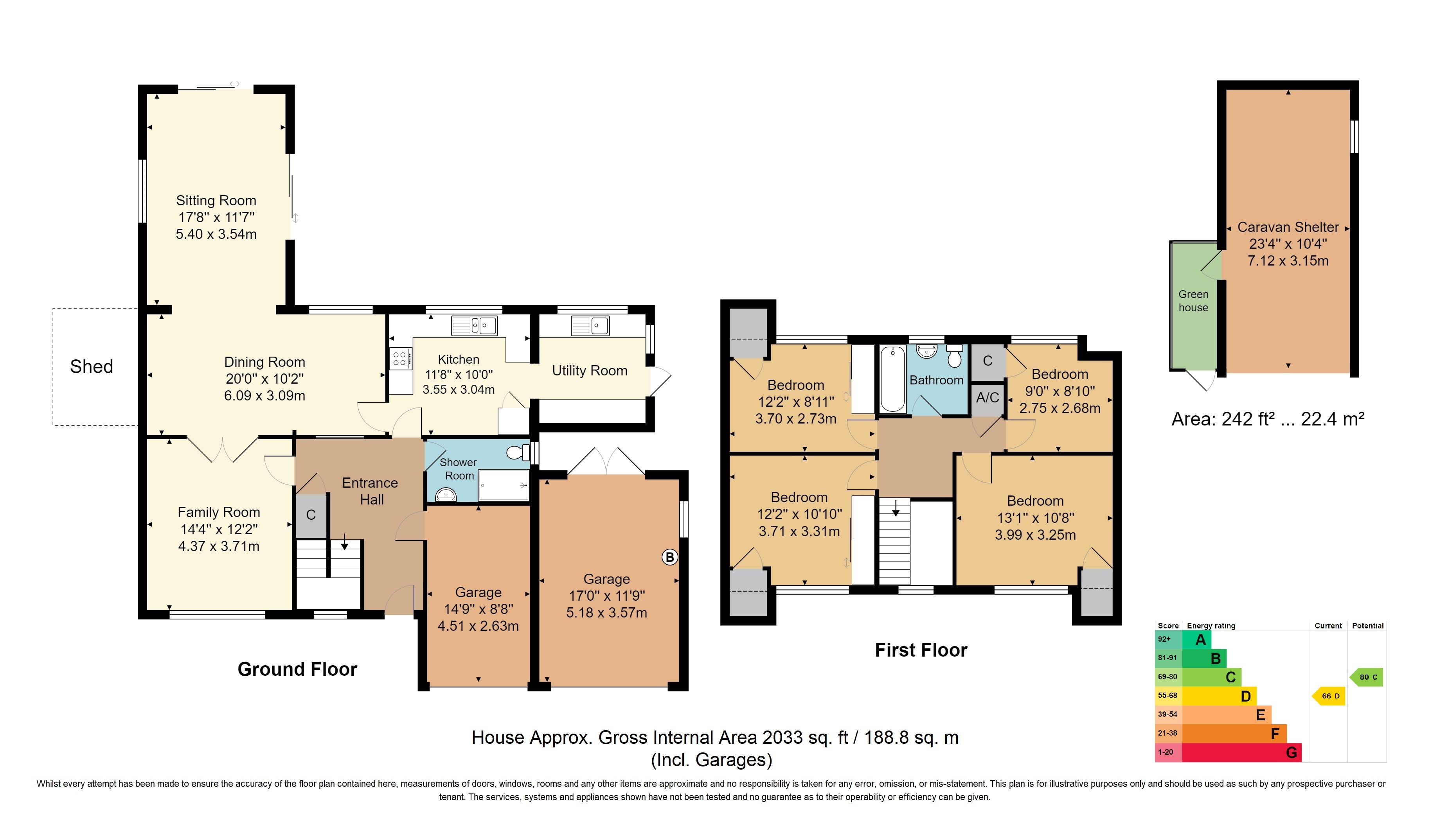- Extended Detached Home
- 4 Bedrooms
- Open Plan Living/Dining Area
- Mature Gardens in 0.3 Acre Plot
- 2 Garages & Driveway
- Energy Efficiency Rating: D
- Reception Room/Study
- Sought After No Through Road Location
- Gas Heating & Double Glazing
- Kitchen With Fitted Appliances
4 Bedroom Detached House for sale in Tunbridge Wells
Superb gardens on three sides surround this extremely well maintained four bedroom extended detached home with twin garaging situated within an extremely desirable no through road in the sought after area of Langton Green. The property has well proportioned living accommodation with the large rear extension providing a substantial open plan living room and dining area which benefits from an outlook over the southerly facing rear gardens. The property's other features include a downstairs shower room and a further reception room which could be used as a study or perhaps a downstairs bedroom if required. The kitchen has been fitted with a range of wall and base units, integrated appliances and access to an adjoining good sized utility room. At first floor there are four well proportioned bedrooms having use of the family bathroom. The plot and gardens are a particular feature of this home with opportunities to further increase the size of the existing property subject to obtaining the necessary consents, or perhaps exploring the possibility of a separate building plot to the side, again subject to consents, and certainly the large patio areas and gardens provide an ideal space for outside entertaining. There is a driveway providing off road parking leading to twin garaging with further double gates at the side giving access to the rear garden and a caravan shelter. Heating is provided by a gas fired boiler and radiators with double glazing and cavity wall insulation helping keep fuel bills to a minimum. These are extremely desirable homes and in view of the property's wonderful plot and potential we have no hesitation in recommending applicants view without delay.
Entrance Hall - Downstairs Shower Room - Reception Room/Study - Generous 'L' Shaped Open Plan Living & Dining Area Overlooking Garden - Kitchen With Fitted Appliances - Separate Utility Room - First Floor Landing - Four Bedrooms - Family Bathroom - Gas Central Heating - Double Glazing - Cavity Wall Insulation - Driveway To Two Garages With Further Access To The Rear Garden And A Caravan Shelter - 0.3 Acre Plot With Wonderful Mature Gardens - Sought After No Through Road In Langton Green Location
The accommodation comprises multi paned entrance door to:
ENTRANCE HALL: Coved ceiling, single radiator, understairs storage cupboard, personal door to garage.
SHOWER ROOM: White low level WC, large shower cubicle with 'Aqualisa' power shower, wash hand basin with mirror above and with mixer tap and cupboard beneath. Tiling to three walls and floor with underfloor heating, coved ceiling with downlighting, radiator, extractor fan. Window to side.
RECEPTION ROOM/STUDY: Window to front, single radiator, coved ceiling, power points, central heating thermostat, wall lighting. Double doors connecting to:
LARGE 'L' SHAPED LIVING ROOM & DINING AREA: A combination of wood flooring and fitted carpet, four radiators, coved ceiling, wall lighting. Two sets of double glazed patio doors open to the garden and windows to rear and side.
KITCHEN: Fitted with a range of wall and base units with work surfaces over. Stainless steel single drainer sink unit with one and a half bowls and mixer tap. Integrated dishwasher and fridge/freezer. Electric oven, gas hob with extractor hood above. Glazed display cabinet, tiling adjacent to worktops, tiled floor with underfloor heating, radiator, coved ceiling, power points, central heating programmer. Window to rear with garden views. Door opening to:
UTILITY ROOM: Matching wall and base units, stainless steel single drainer sink unit with mixer tap. Space for washing machine and tumble drier. Tiled floor with underfloor heating, tiling adjacent to worktops, two double radiators. Window to rear and further window to side and door to garden.
Stairs from entrance hall to a HALF LANDING with window and with further stairs to:
MAIN LANDING: Front window, coved ceiling, power point, access to loft space, airing cupboard containing the hot water tank.
BEDROOM 1: Window to front, single radiator, coved ceiling, eaves storage cupboard, power points. Fitted mirrored wardrobes to one wall.
BEDROOM 2: Window to front, single radiator, power points, eaves storage cupboard.
BEDROOM 3: Window to rear, single radiator, power points, coved ceiling. Fitted double wardrobes with mirrored sliding doors.
BEDROOM 4: Window to rear, single radiator, high level cupboards. Recessed single wardrobe with shelf and hanging rail.
BATHROOM: White suite comprising of a panelled bath with mixer tap, pedestal wash hand basin with mixer tap, low level WC. Tiling to walls and floor with underfloor heating, chrome towel rail/radiator, coved ceiling with downlights, shaver point, extractor fan. Window to rear.
OUTSIDE REAR: A large paved patio extends to the rear and side providing an excellent space for outside entertaining and dining. The mature gardens extend to the rear and side bordered by a large array of mature shrubs and plants, rhododendrons and trees. Outside tap and lighting, fencing to boundary. Covered store to side with power and light. Double side gates allow vehicle access into the garden and with a timber caravan shelter provides covered storage for a caravan or boat.
OUTSIDE FRONT: Open plan gardens being mainly laid to lawn with numerous shrubs and plants. Driveway leads to two adjacent garages with up and over doors, both having power and light and one containing the wall mounted 'Worcester' gas fired boiler and double doors to the rear.
SITUATION: Upper Profit is a very popular residential no through road in the Langton Green area of Tunbridge Wells and is a little over a mile to the west of the town centre. An extremely popular family area with numerous high quality and good sized impressive family homes and offers access not only to Tunbridge Wells town centre with its wide mix of social, retail and educational facilities including grammar schools and a wealth of multiple and independent retailers, but also to village facilities including a highly regarded primary school, the Hare public house and excellent access to good areas of the Kent and East Sussex countryside. Tunbridge Wells itself has two main line railway stations which offer fast and frequent services to both London and the South Coast. Beyond this, Langton Green also has use of Centaur bus service which again offers excellent and speedy access to central London.
TENURE: Freehold
COUNCIL TAX BAND: F
VIEWING: By appointment with Wood & Pilcher 01892 511211
ADDITIONAL INFORMATION: Broadband Coverage search Ofcom checker
Mobile Phone Coverage search Ofcom checker
Flood Risk - Check flooding history of a property England - www.gov.uk
Services - Mains Water, Gas, Electricity & Drainage
Heating - Gas Fired Central Heating
We understand from the vendors that there is a long standing active badger set in the far rear corner of the garden.
Important information
This is a Freehold property.
Property Ref: WP1_100843034529
Similar Properties
Colonels Way, Southborough, Tunbridge Wells
3 Bedroom Detached Bungalow | £875,000
One of two stunning and individually designed new Cubed Homes properties designed and built to Passivhaus standards. Loc...
Riddlesdale Avenue, Tunbridge Wells
4 Bedroom Detached House | £850,000
A 4 double bedroom detached character property situated in the popular St. Johns area of town with generous living accom...
3 Bedroom Detached Bungalow | £800,000
Offered as top of chain an impressive 3 bedroom detached bungalow in the Scandia Hus style in a plot of approx. 0.3 of a...
4 Bedroom Detached House | £900,000
This spacious 4 bedroom detached family home is situated in the ever popular Camden Park area of Tunbridge Wells in a qu...
2 Bedroom Ground Floor Flat | Guide Price £900,000
GUIDE PRICE £900,000 - £925,000. A stunning contemporary ground floor apartment offering open plan living space, 2 large...
4 Bedroom Detached Bungalow | Guide Price £900,000
GUIDE PRICE £900,000 - £950,000. Hidden from the main road at the end of a private driveway a spacious 4 bedroom detache...

Wood & Pilcher (Tunbridge Wells)
Tunbridge Wells, Kent, TN1 1UT
How much is your home worth?
Use our short form to request a valuation of your property.
Request a Valuation






















































