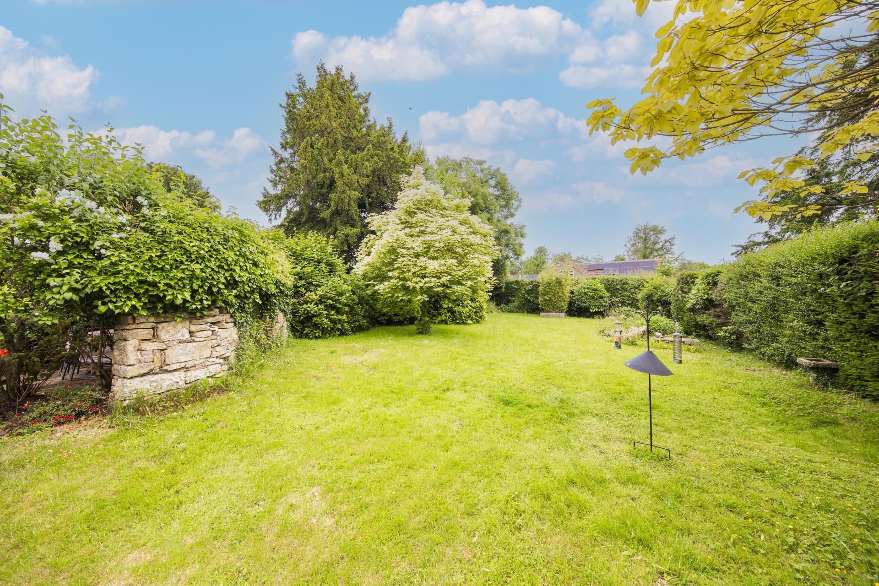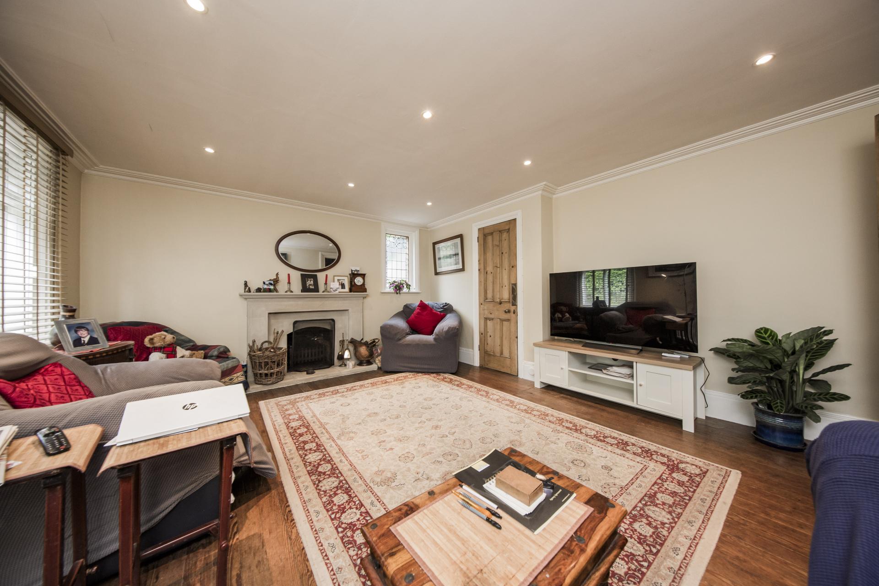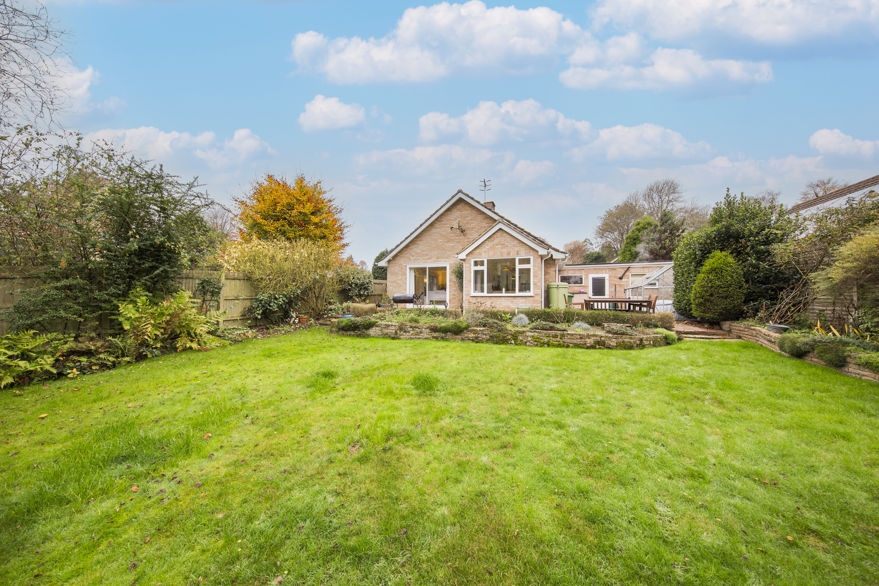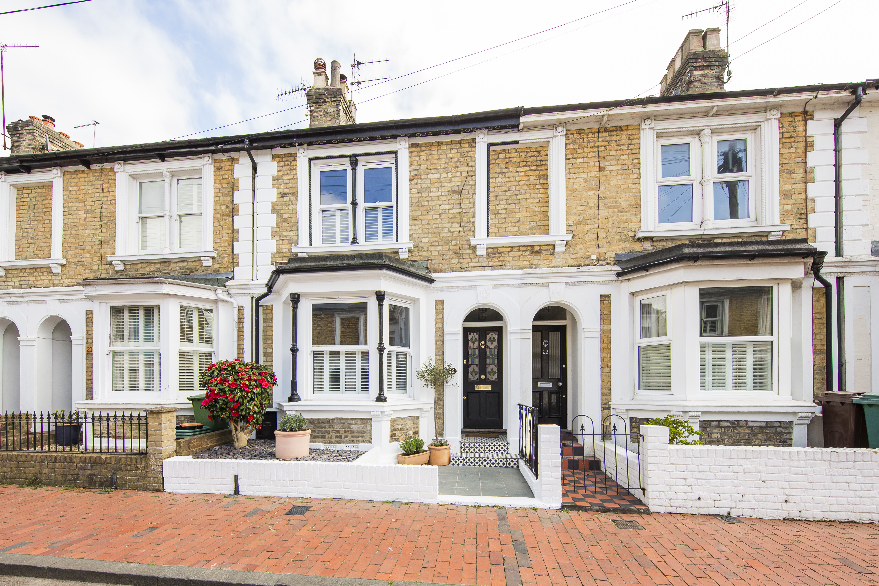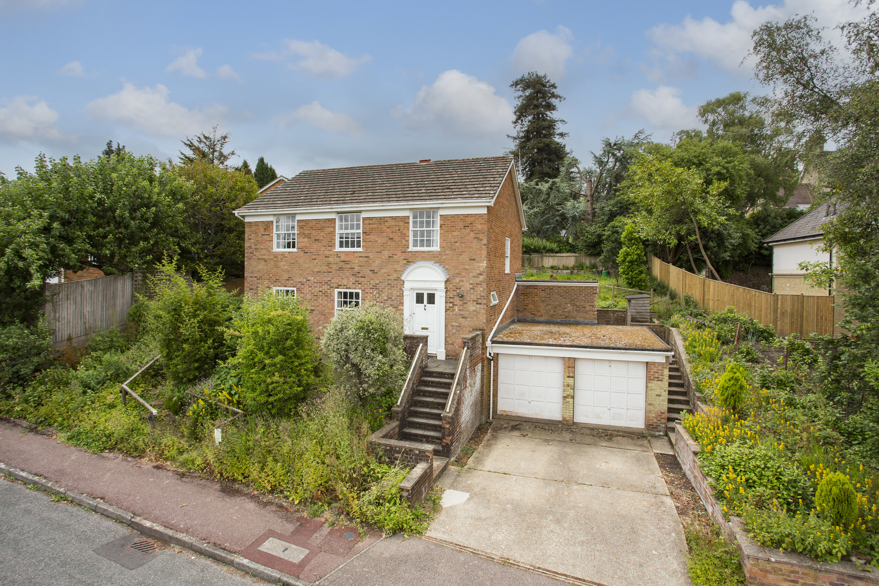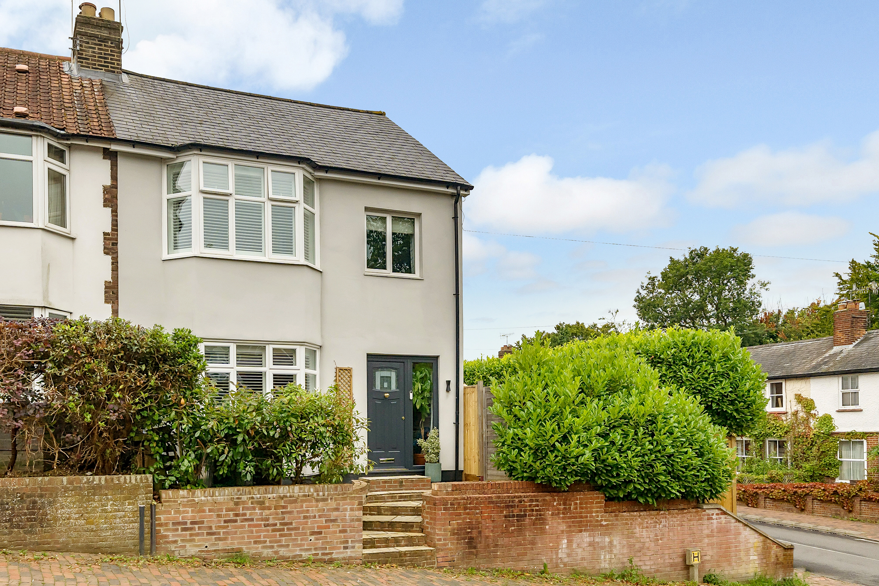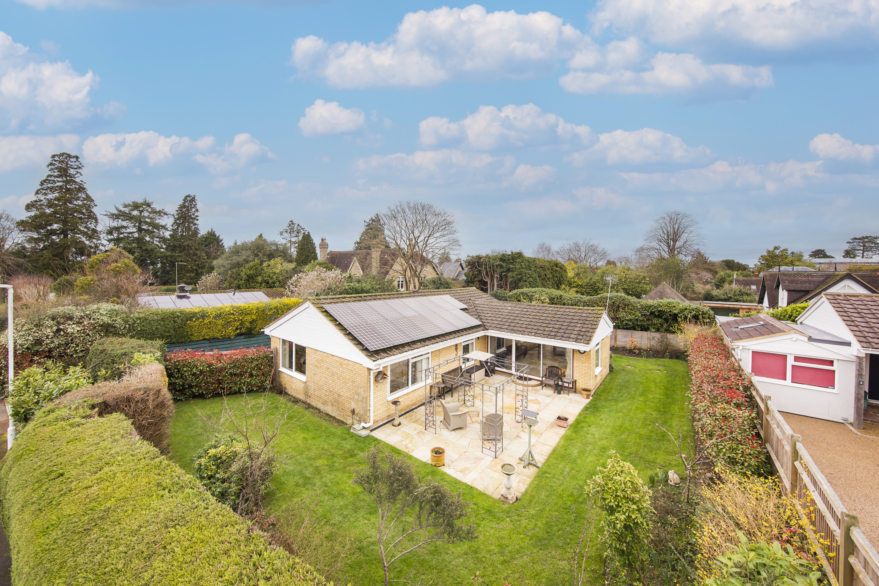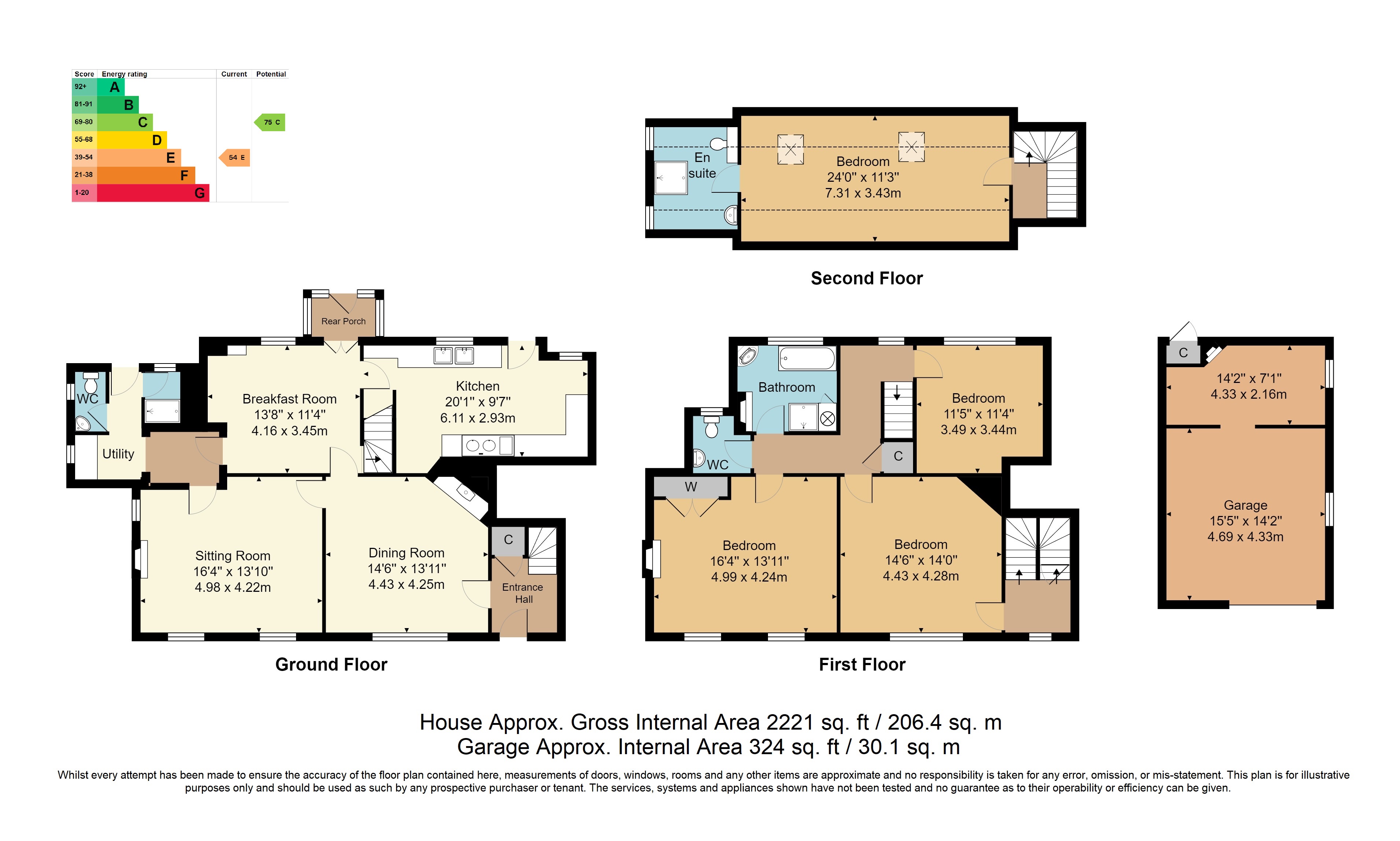- GUIDE PRICE £725,000 - £750,000.
- Attached 4 Bedroom Period House
- Large Mature Rear Garden
- Dining Room with Inglenook Fireplace
- Detached Garage & Driveway
- Energy Efficiency Rating: E
- Gas Central Heating
- Generous Sitting Room with Open Fire
- Kitchen with Aga & Separate Breakfast Room
- Downstairs Cloakroom
4 Bedroom Not Specified for sale in Tunbridge Wells
GUIDE PRICE £725,000 - £750,000. A wonderful four bedroom period cottage occupying a 0.2 acre plot within the sought after area of Langton Green.
This very desirable four double bedroom period home started out as a much smaller cottage believed to have been original built during the 1750's with later Victorian additions to create what is now a sizeable family home. As you would expect the property has a wide range of period features which includes a wonderful inglenook fireplace within the dining room, plenty of exposed wall and ceiling timbers, two individual staircases and a former stable that has been converted into a large garage. More modern additions include gas fired central heating via radiators, part secondary double glazing, bathroom and en-suite shower room, utility room and downstairs cloakroom and additional parking to the front of the property. Set in a conservation area within the popular village of Langton Green with its local village stores and pub, this really is a rare opportunity and therefore we have no hesitation in recommending interested applicants to view without delay.
Entrance Hall - Dining Room With Exposed Timbers & Inglenook Fireplace - Generous Sitting Room With Open Fire - Breakfast Room - Attractive Kitchen With Large Gas Fired Aga - Utility Room - Downstairs Cloakroom & Shower - Two Separate Staircases To First Floor Landing - Three Well Proportioned Bedrooms With Access To A Bathroom & Separate WC - Stairs To Second Floor Loft Bedroom With En-Suite Shower Room - Large Mature Rear Garden With Patio's For Outside Entertaining - Front Garden & Driveway For One Vehicle - Separate Detached Garage & Workshop - Gas Central Heating Via Radiators, Part Secondary Glazing - Conservation Area
The accommodation comprises. Part glazed entrance door to:
ENTRANCE HALL: Single radiator, stairs to first floor with storage cupboard beneath.
DINING ROOM: A large inglenook fireplace with paved hearth and concealed lighting is a real feature of the room along with the exposed ceiling beams and wood floors. Double radiator, power points. Window to front with fitted blinds. Door to:
SITTING ROOM: A well proportioned room with exposed floorboards, ceiling cornice and downlighting, double radiator. Attractive stone fireplace with open grate. Two windows to front with fitted blinds and leaded light window to side.
BREAKFAST ROOM: Quarry tiled floor, exposed wall timbers, ceiling downlights, double radiator. Built-in cupboard housing a 'Worcester Bosch' gas fired boiler. Leaded light window to rear and part glazed double doors opening to:
REAR LOBBY: Glazed leaded light windows and door to garden. Door to:
KITCHEN: Fitted with a range of panelled wall and base units with granite worktops. Porcelain double bowl sink with mixer tap. Integrated 'Bosch' dishwasher. Space for standing a fridge and freezer. Large four door gas Aga with several hot plates surrounded by attractive brick work. Narrow beam ceiling, quarry tiled floor. Two windows to rear and door to garden.
Door from breakfast room to:
UTILITY ROOM: Quarry tiled floor, space for washing machine and tumble dryer, power points, radiator, coat hanging space. Window to side and part glazed door to garden.
DOWNSTAIRS CLOAKROOM: White low level WC, corner wash hand basin, quarry tiled floor. Window to side.
SHOWER ROOM: Whilst the shower area is there, the main shower has been disconnected and this room is being used for storage.
Stairs from breakfast room to:
FIRST FLOOR LANDING: Window to rear, single radiator, central heating thermostat, wall lighting, built-in cupboard over stairs.
BEDROOM: Two windows to front, exposed ceiling beam, two radiators, TV point. Fireplace with marble surround and tiled hearth. Built-in double wardrobe.
BEDROOM: Window to front with fitted blinds, exposed floorboards and ceiling timber, two radiators, TV point, door to second landing.
BEDROOM: Window to rear, double radiator, power points, TV point.
BATHROOM: White suite comprising of a panelled bath with mixer tap and hand shower spray, corner vanity wash hand basin with mixer tap and cupboard beneath adjacent mirrors, separate shower cubicle with plumbed in shower. Electric towel rail, tiled floor, shaver point, ceiling downlights. Cast iron fireplace. Feature stained glass leaded light window to rear.
SEPARATE WC: White low level WC, wall mounted wash hand basin, tiled splashback, tiled floor, single radiator. Window to rear.
Stairs from the entrance hall lead to:
SECOND FIRST FLOOR LANDING AREA: Window to front, power points, radiator. Stairs continue to:
SECOND FLOOR LANDING: Door to:
BEDROOM: Reduced head height in parts with exposed ceiling timbers, split level floor, two Velux style windows, power points, double radiator, TV point. Door to:
EN-SUITE SHOWER ROOM: White counter sunk wash hand basin, glazed shower cubicle with electric shower, low level WC. Tiled floor, single radiator, exposed ceiling timbers. Two gable end windows.
OUTSIDE REAR: A large Indian stone paved patio and pathway leads to a second sheltered patio area with screen wall and surrounding mature shrubs and plants with both areas providing excellent spaces for outdoor entertaining. The large garden is mainly laid to lawn and surrounded by mature hedging to the boundary to provide privacy. Lots of shrubs, plants and several trees including an unusual Indian bean tree. Small pond, outside tap, power and lighting. Side gates give access to front and side where there is a path leading to the garage. This former stable has been converted into a large garage with metal up and over door, front and side windows, brick floor, open doorway to a workshop area at the rear with side window and fireplace.
OUTSIDE FRONT: Privet hedging to boundary, numerous shrubs and plants and a shingle pathway leading to the property's entrance and side. A brick paved driveway provides further parking for a single vehicle.
SITUATION: Langton Green itself offers a small range of village shops as well as highly regarded state and independent schools. The local Hare public house provides a typical menu expected from a classic English pub. The historic spa town of Tunbridge Wells lies approximately two miles east of Langton Green and provides excellent retail, leisure and dining opportunities. The Royal Victoria Place Shopping Precinct and adjacent Calverley Road, have a wealth of prominent High Street brands with further independent boutique shops located along Mount Pleasant, the old High Street, Chapel Place and the Pantiles. For the commuter traveller, the main line station at Tunbridge Wells offers fast and frequent services to London with a journey time of approximately one hour. Alternatively, a commuter coach service is available from Langton Green to London taking approximately one and a half hours. There is easy access to the M25 and national motorway network via the A21 whilst Eurostar, Gatwick Airport and the channel ports are all within easy reach.
TENURE: Freehold
COUNCIL TAX BAND: E
VIEWING: By appointment with Wood & Pilcher 01892 511211
ADDITIONAL INFORMATION: Broadband Coverage search Ofcom checker
Mobile Phone Coverage search Ofcom checker
Flood Risk - Check flooding history of a property England - www.gov.uk
Services - Mains Water, Gas, Electricity & Drainage
Heating - Gas Fired Central Heating
Restrictions - The property is situated within a conservation area
Rights and Easements - Right of way to access garage
Important Information
- This is a Freehold property.
Property Ref: WP1_100843035479
Similar Properties
4 Bedroom Detached House | Guide Price £700,000
GUIDE PRICE £700,000 - £725,000 Offered as top of chain a 4 bedroom detached family home adjacent to Camden Park Estate...
3 Bedroom Detached Bungalow | Guide Price £700,000
GUIDE PRICE £700,000 - £750,000. A spacious detached 3-bed bungalow in a quiet cul-de-sac in Langton Green. Offering a l...
Mountfield Road, Tunbridge Wells
3 Bedroom Terraced House | £700,000
Located in a no through road, a very pretty three double bedroom house in the 'Village' area with ready access to the ma...
4 Bedroom Detached House | Offers in region of £750,000
A wonderful opportunity to fully refurbish and extend a 4 bedroom detached home occupying an elevated position with view...
Hopwood Gardens, Tunbridge Wells
4 Bedroom Semi-Detached House | £750,000
A beautifully presented 4 bedroom semi detached property with generous family accommodation as well as having lapsed pla...
St. Georges Park, Tunbridge Wells
3 Bedroom Detached Bungalow | Offers in excess of £760,000
A 3 bedroom detached bungalow set within the prestigious Broadwater Down area with generous siting room & separate dinin...

Wood & Pilcher (Tunbridge Wells)
Tunbridge Wells, Kent, TN1 1UT
How much is your home worth?
Use our short form to request a valuation of your property.
Request a Valuation









