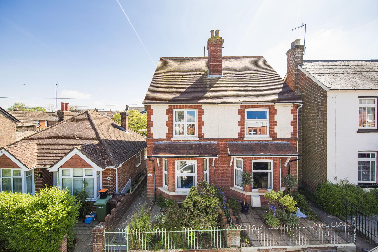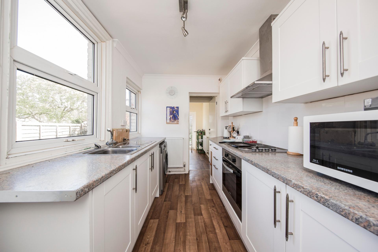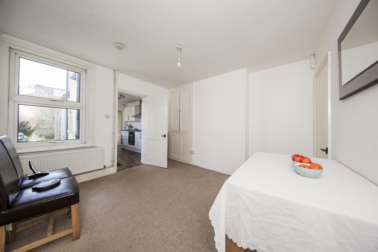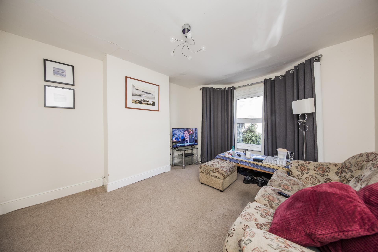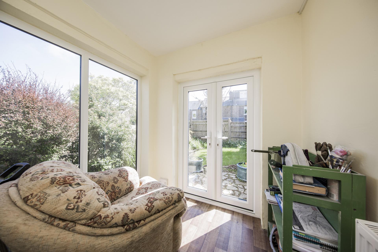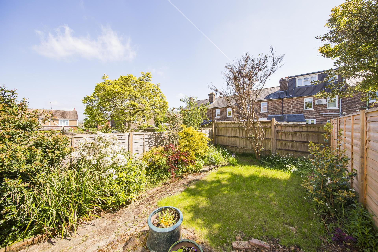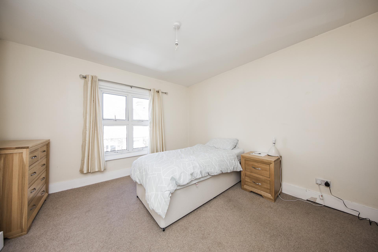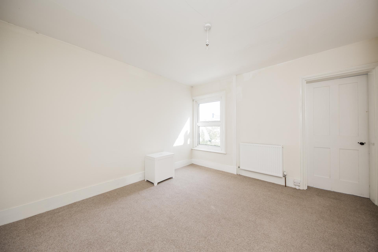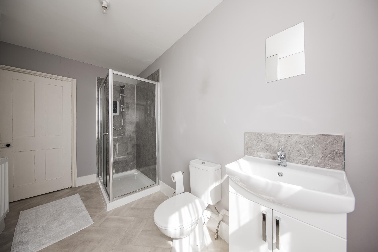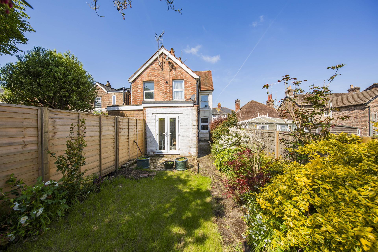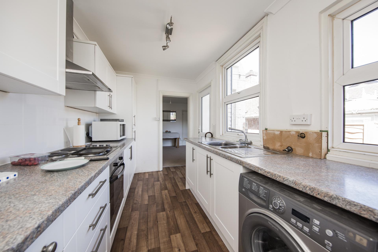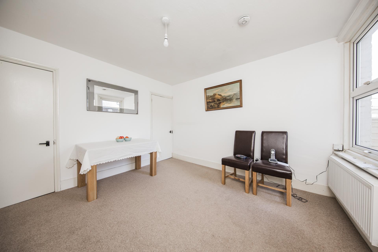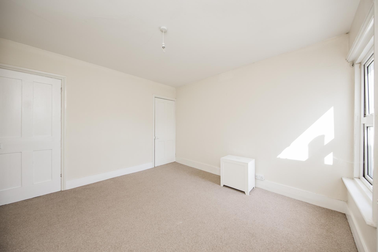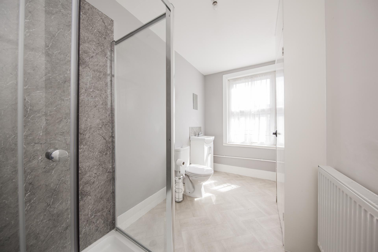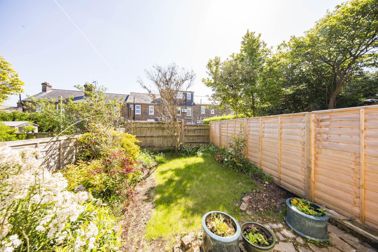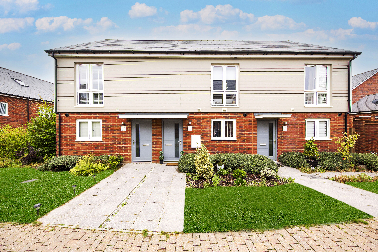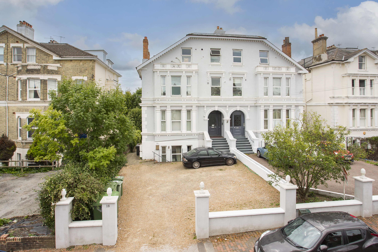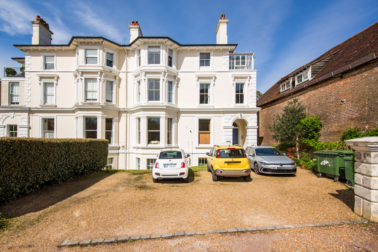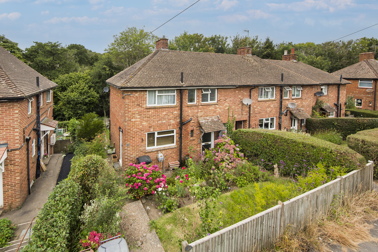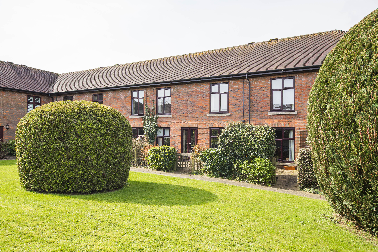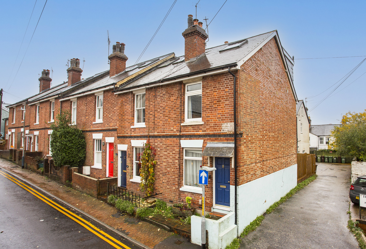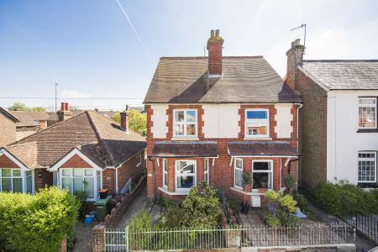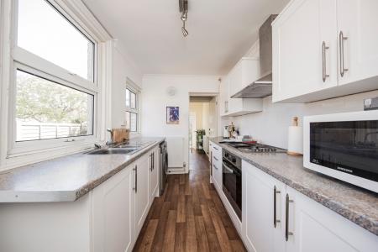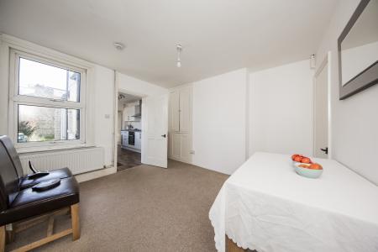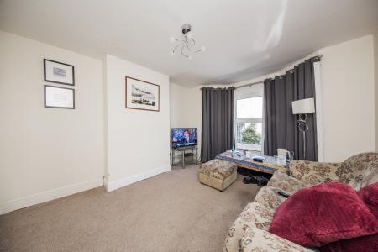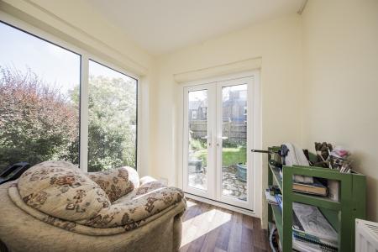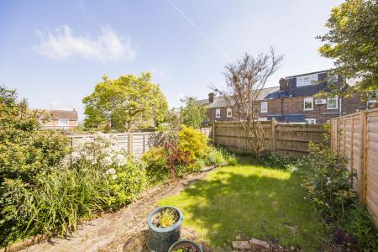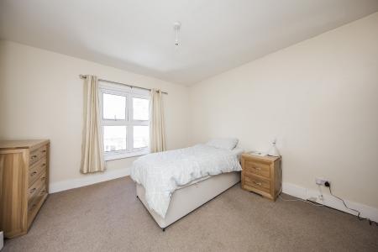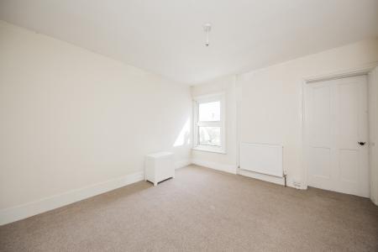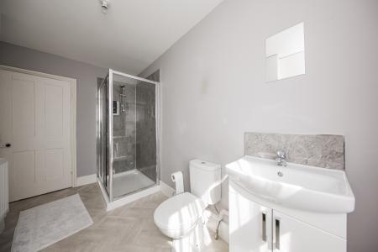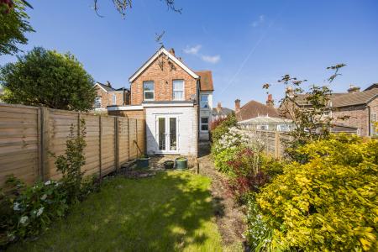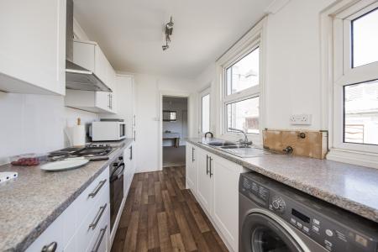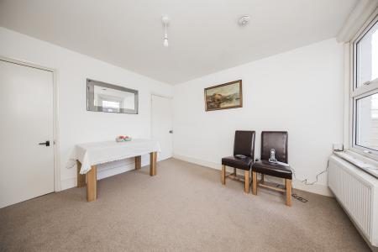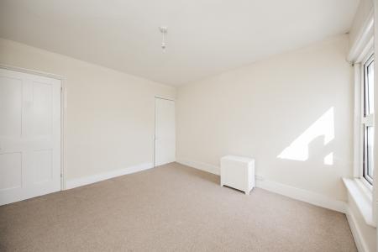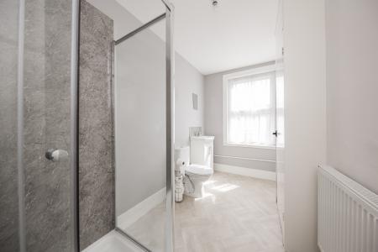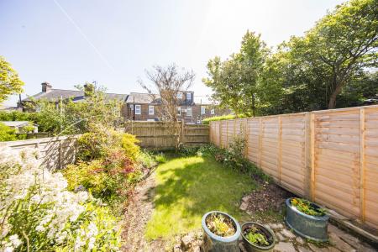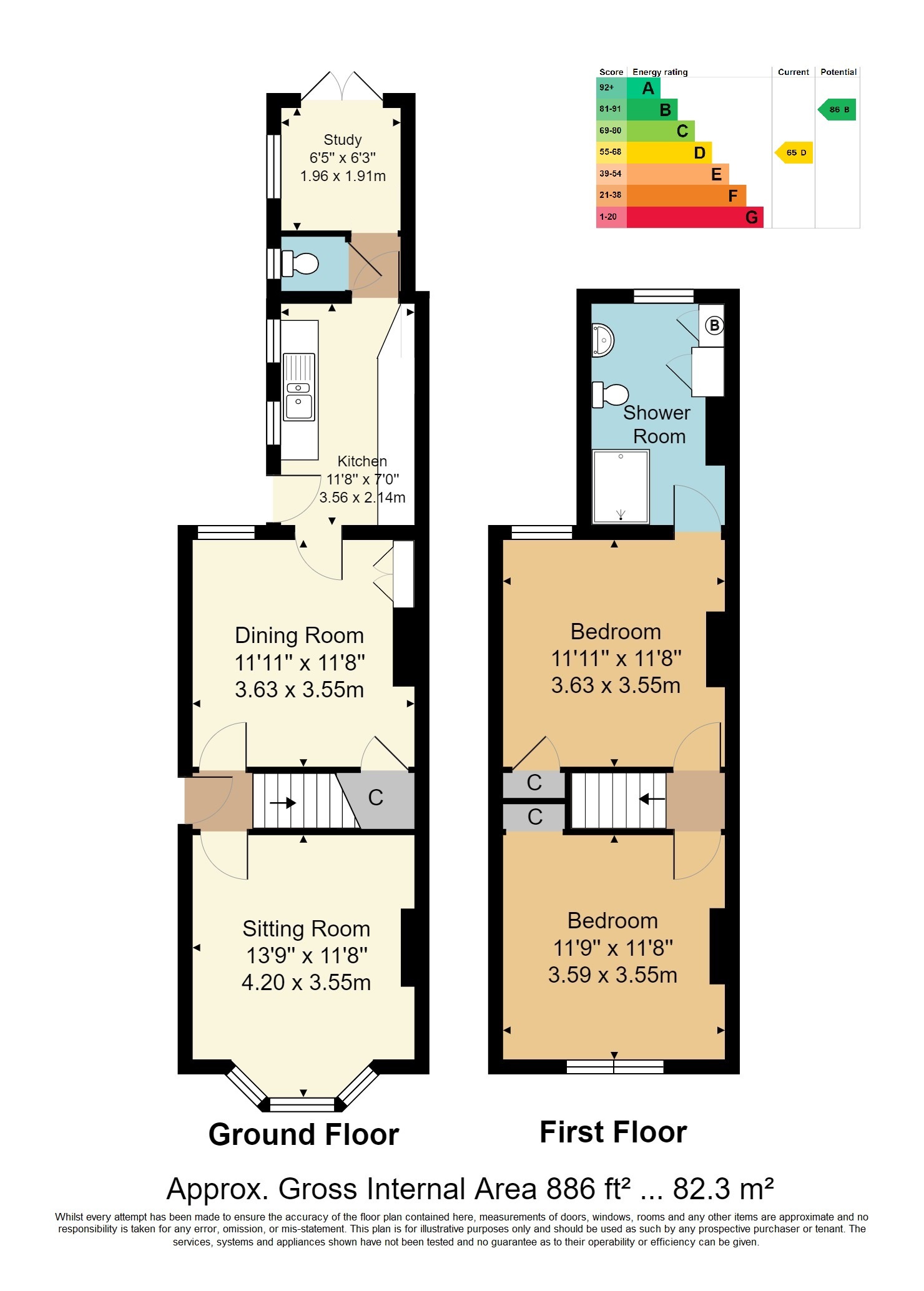- Period Semi Detached Home
- 2 Double Bedrooms
- Lounge & Separate Dining Room
- Excellent Room Sizes
- On Street Parking
- Energy Efficiency Rating: D
- Ground Floor Cloakroom
- Ground Floor Conservatory
- First Floor Shower Room
- Enclosed Rear Gardens
2 Bedroom Semi-Detached House for sale in Tunbridge Wells
Located on a quiet and pleasant residential road in the Langton Green area of Tunbridge Wells, an impressive and spacious two bedroom semi detached period property. Requiring modest modernisation in areas, as currently arranged the property has good sized and separate lounge and dining rooms, a contemporary style kitchen, a ground floor WC and a small rear conservatory leading directly to pretty, enclosed rear gardens. There are two good sized double bedrooms on the first floor and a further shower room. The property's front garden is essentially a low maintenance area with a sizeable shrub bed and the pretty rear gardens are set principally to lawn with deep and well stocked shrub beds and a further specimen tree.
Access is via a partially glazed, double glazed door with two inset opaque panels and a further opaque double glazed window above, leading to:
ENTRANCE LOBBY: Carpeted, stairs to the first floor. Door leading to:
LOUNGE: Of a good size with space for lounge furniture and for entertaining. Carpeted, radiator, various media points. Shallow bay window to the front comprised of three sets of double glazed windows.
DINING ROOM: Carpeted, radiator, telephone point. Good space for a large dining table and chairs. Fitted cupboard to one side of the original chimney breast and door to understairs cupboard with areas of fitted shelving, an electrical consumer unit and general storage space. Double glazed windows overlooking the rear garden.
KITCHEN: Of a galley style and fitted with a range of contemporary styled wall and base units. One and a half bowl stainless steel sink with mixer tap over. Integrated electric oven and inset four ring electric hob with tiled splashback and extractor hood over. Integrated fridge and freezer. Space for washing machine. Good areas of general storage. Wood effect vinyl flooring, radiator, cornicing. Partially glazed double glazed door to the side and two sets of double glazed windows to the side. Door leading to:
SMALL CONSERVATORY: Wood effect vinyl flooring, radiator. Double glazed windows to the side and double glazed French doors leading to the rear garden.
WC: Low level WC, wood effect vinyl flooring. Opaque double glazed window to the side.
FIRST FLOOR LANDING: Carpeted, radiator, small loft access hatch. Doors leading to:
BEDROOM: Of a good size with space for a double bed and associated bedroom furniture. Carpeted, radiator. Open to an overstairs cupboard with a fitted coat rail and areas of fitted hooks. Double glazed windows to the front.
BEDROOM: Carpeted, radiator. Good space for double bed and associated bedroom furniture. Door to an overstairs cupboard with areas of fitted coat hooks and general storage space. Double glazed windows to the rear.
SHOWER ROOM: Corner fitted shower cubicle with single head over and glass screen, low level WC, pedestal wash hand basin with tiled splashback and storage below. Vinyl floor, radiator. Door to cupboard with general storage space and further cupboard with areas of fitted shelving and a wall mounted boiler. Double glazed window to the rear.
OUTSIDE FRONT: Essentially lower maintenance gardens with areas of stone paving and a well stocked shrub bed. Iron railings to the front and a further iron gate with a path leading from the pavement to the front door and then the back door beyond.
OUTSIDE REAR: Areas of paving to the side of the property with space for bins and an external tap. Wooden retaining fencing. An attractive lawned area with pleasant well stocked shrub beds and a specimen tree. Low maintenance patio area adjacent to the conservatory with space for garden furniture etc.
SITUATION: The property is within walking distance off Langton Green's village shops and well regarded Langton Green Primary School. Royal Tunbridge Wells town centre itself is some two and half miles distant offering a wider range of social and retail facilities to include the Royal Victoria Shopping Mall and Calverley Road pedestrianized precincts along side The Old High Street and Pantiles. Langton Green also offers the Holmewood House Preparatory School and Rose Hill, whilst in Tunbridge Wells there are a number of well regarded primary, secondary, grammar and independent schools. Recreational facilitliles in the area include local cricket, rugby and golf clubs, Tunbridge Wells Sports and Leisure Centre and, slightly out of town, North Farm Retail Park with its private health club, bowling and multi-screen cinema complex.
TENURE: Freehold
COUNCIL TAX BAND: D
VIEWING: By appointment with Wood & Pilcher 01892 511211
Important information
This is a Freehold property.
Property Ref: WP1_100843035299
Similar Properties
2 Bedroom Terraced House | Offers in excess of £375,000
A beautifully presented 2 double bedroom mid terraced property with open plan living area having contemporary kitchen wi...
3 Bedroom Apartment | Guide Price £375,000
GUIDE PRICE £375,000 - £400,000. Offered as top of chain and located on one of St. Johns premier roads a spacious 3 bedr...
Bishops Down Road, Tunbridge Wells
3 Bedroom Not Specified | £360,000
A beautifully appointed 3 bedroom apartment in walking distance of the town centre, the main line station and the Common...
3 Bedroom End of Terrace House | £385,000
Offered as top of chain and located towards the edges of Wadhurst village, a 3 bedroom end of terrace property with well...
2 Bedroom Terraced House | £395,000
A 2 double bedroom home forming part of a small popular residential development for the over 55's within the village of...
3 Bedroom End of Terrace House | £395,000
Located in the St. Peters quarter of Tunbridge Wells, a 3 storey, 3 bedroom, end of terrace period property with a host...

Wood & Pilcher (Tunbridge Wells)
Tunbridge Wells, Kent, TN1 1UT
How much is your home worth?
Use our short form to request a valuation of your property.
Request a Valuation
