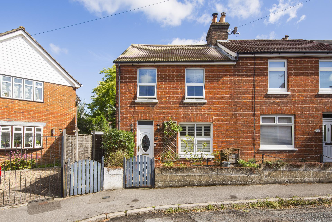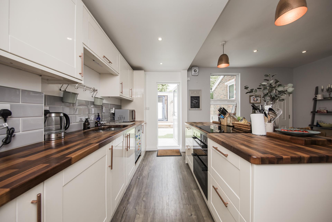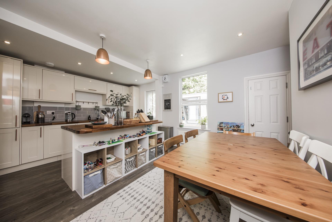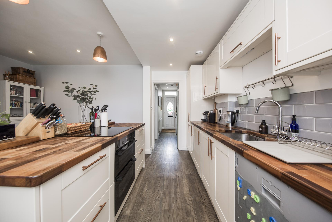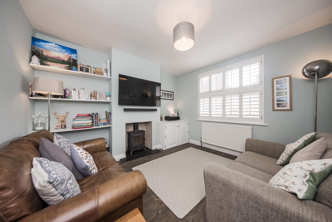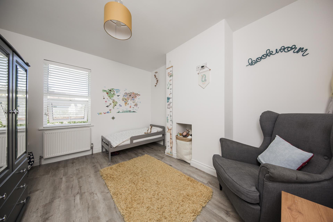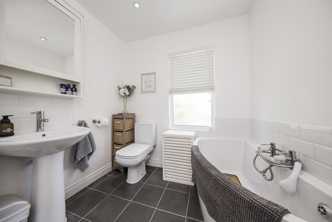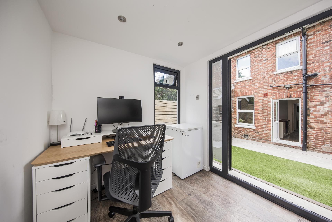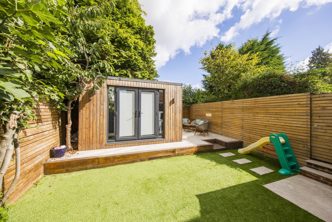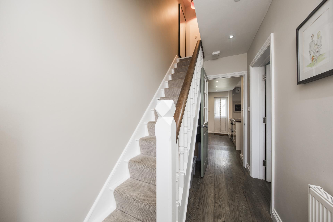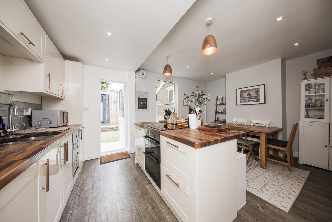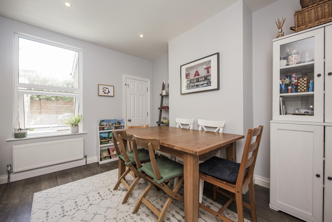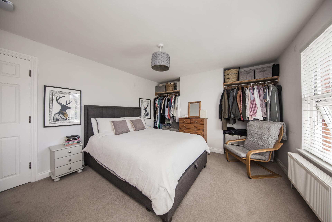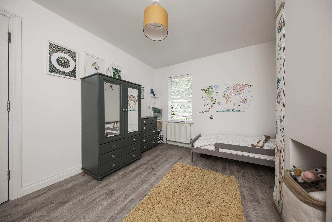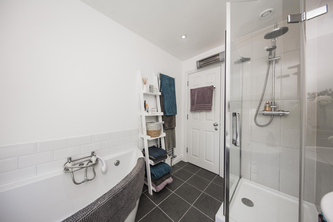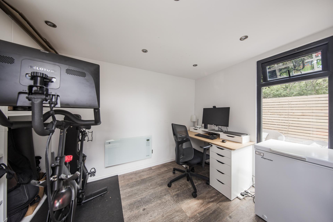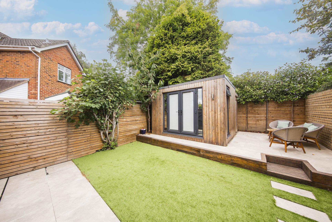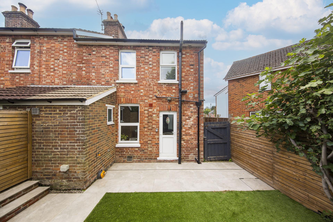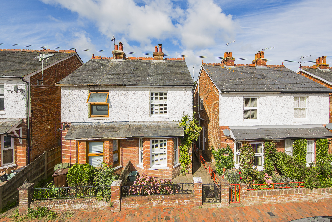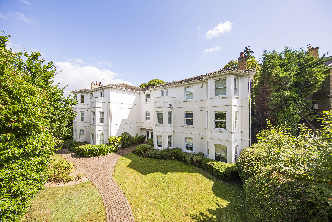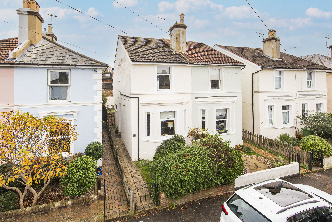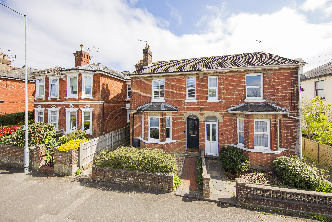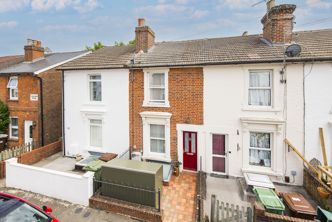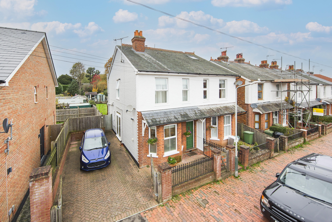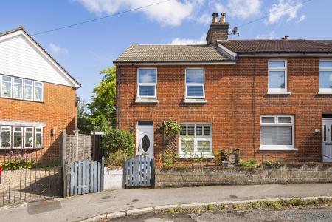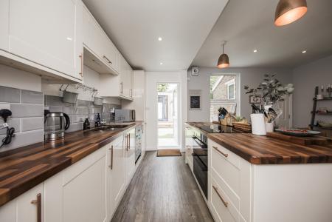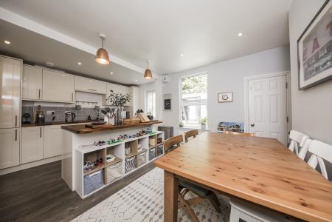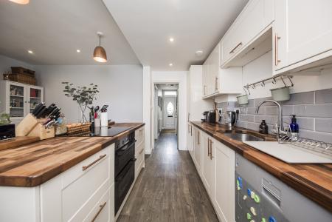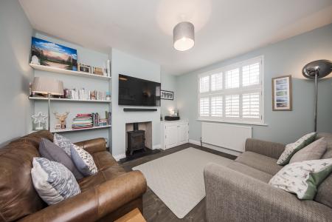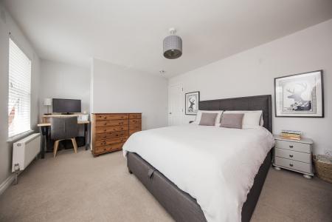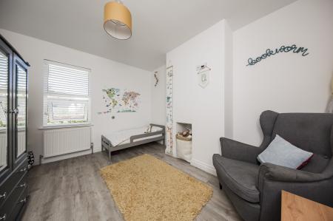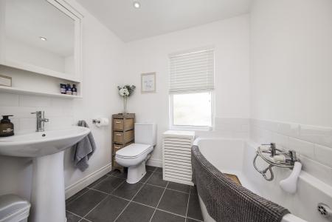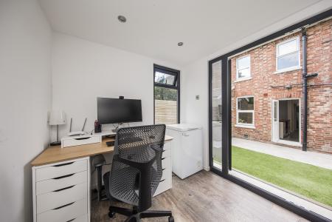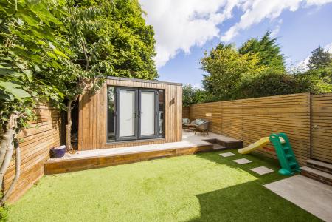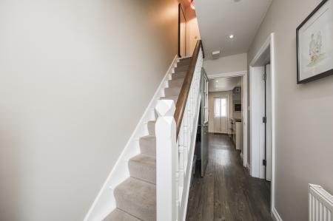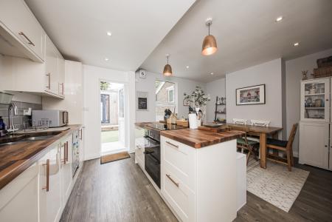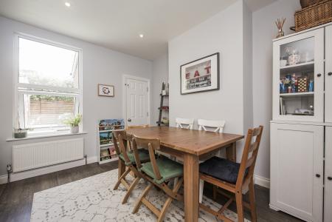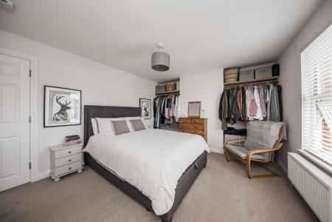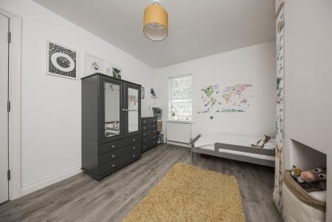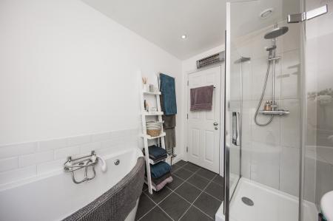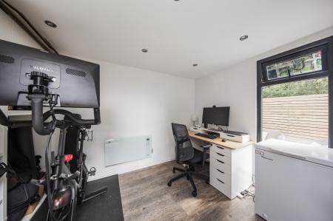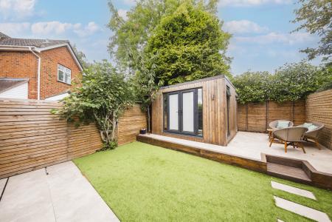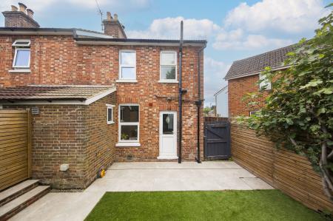- GUIDE PRICE £430,000 - £450,000
- 2 Bed End Terrace Cottage
- Excellent Room Sizes
- Contemporary Garden Pod
- On Road Parking
- Energy Efficiency Rating: D
- High Standard of Presentation
- Wood Burner to Lounge
- Open Plan Kitchen/Diner
- Front & Rear Gardens
2 Bedroom End of Terrace House for sale in Tunbridge Wells
GUIDE PRICE £430,000 - £450,000. Located on a pleasant, peaceful residential road in Langton Green to the west of Tunbridge Wells town centre, a spacious two bedroom end terrace property with generous room sizes throughout, a wood burner to the lounge, good areas of 'Amtico' flooring, excellent bedroom sizes and an open plan kitchen/dining area which - subject to permissions being obtainable - has good potential for further extension and development. Beyond this, the current owners have taken considerable care to install a garden pod in the rear garden which is of a high standard and a vital addition to this already impressive home. Externally, the valuable property has a good sized rear garden and a lower maintenance front garden.
Access is via a partially glazed double glazed door with an inset opaque panel with areas of leaded stained glass and further double glazed opaque panel above the door, leading to:
ENTRANCE HALLWAY: Good areas of wood effect flooring, radiator, inset spotlights to the ceiling, stairs to the first floor. Good sized understairs space with room for coats and general storage and wall mounted 'Worcester' boiler. Doors leading to:
LOUNGE: Good areas of wood effect flooring, radiator, areas of floating shelving. Good space for lounge furniture and for entertaining. Cast iron wood burner inset to the chimney breast with a fitted cupboard to one side and areas of fitted shelving to the other. Double glazed windows to the front with Plantation shutters.
OPEN PLAN KITCHEN/DINING ROOM: Of a particularly good size with good areas of wood effect flooring. Excellent space for dining table, chairs and associated furniture. Feature recess (formerly fireplace), two radiators, inset spotlights to the ceiling. Double glazed window to the rear. Fitted with a range of contemporary high gloss wall and base units and a complementary solid wood block surface. Areas of metro tiled splashback. Inset one and a half bowl stainless steel sink with mixer tap over. Integrated 'Whirlpool' dishwasher, integrated fridge and freezer. Island with solid wood block surface and 'inset 'Siemens' induction hob and an integrated lower level 'Bosch' double oven. Good general storage space. Partially glazed double glazed door to the rear garden. Door to:
UTILITY SPACE: Feature tiled floor, space for washing machine and tumble dryer. Loft access hatch, areas of fitted coat hooks and further areas of fitted shelving. Opaque window to side.
FIRST FLOOR LANDING: Good areas of wood effect flooring. Doors leading to:
BATHROOM: A corner shower cubicle with fitted glass screen and two shower heads over, pedestal wash hand basin with tiled splashback, wall mounted mirror fronted cabinet, low level WC, corner bath with taps over. Tiled floor, wall mounted towel radiator, wall mounted electric heater, inset spotlights to the ceiling, extractor fan. Opaque double glazed window to the rear with fitted blind.
BEDROOM: Wood effect flooring, radiator. Feature recess (formerly fireplace) Good space for a double bed and associated bedroom furniture. Double glazed window to the rear with fitted blind.
MAIN BEDROOM: Of an excellent size with ample space for a large double bed and associated bedroom furniture. Carpeted, two radiators. Feature recess suitable as an office space and good areas of fitted coat rails and further fitted shelving to either side of the chimney breast. Two sets of double glazed windows to the front each with fitted blinds.
OUTSIDE FRONT: A low maintenance front garden set to pebbles with retaining brick walls and with a wooden picket gate. Further area of mature shrub screening and a paved path between the pavement to the front door. External wood storage area.
OUTSIDE REAR: A low maintenance feature paved area to the rear of the property with steps leading up to a gate leading to the adjacent property and further steps across a synthetic lawn to a raised area with further feature tiling, a door leading to a garden store and the garden/office pod. Wooden retaining fencing all round, external tap, external power point, gate returning to the front garden.
GARDEN POD: Of a good size and entirely suitable for use as a home office or a gym. Areas of wood effect flooring, inset spotlights to the ceiling. Double glazed windows to the side and double glazed French doors to the front with fitted blinds and double glazed windows to either side.
SITUATION: The property is within walking distance off Langton Green's village shops (but more importantly The Hare public house) and well regarded Langton Green Primary School. Royal Tunbridge Wells town centre itself is some two and half miles distant offering a wider range of social and retail facilities to include the Royal Victoria Shopping Mall and Calverley Road pedestrianized precincts along side The Old High Street and Pantiles. Langton Green also offers the Holmewood House Preparatory School and Rose Hill, whilst in Tunbridge Wells there are a number of well regarded primary, secondary, grammar and independent schools. Recreational facilitliles in the area include local cricket, rugby and golf clubs, Tunbridge Wells Sports and Leisure Centre and, slightly out of town, North Farm Retail Park with its private health club, bowling and multi-screen cinema complex.
TENURE: Freehold
COUNCIL TAX BAND: C
VIEWING: By appointment with Wood & Pilcher 01892 511211
ADDITIONAL INFORMATION: Broadband Coverage search Ofcom checker
Mobile Phone Coverage search Ofcom checker
Flood Risk - Check flooding history of a property England - www.gov.uk
Services - Mains Water, Gas, Electricity & Drainage
Heating - Gas Fired Central Heating
Important Information
- This is a Freehold property.
Property Ref: WP1_100843035246
Similar Properties
Southwood Road, Tunbridge Wells
3 Bedroom Semi-Detached House | £425,000
Located in Rusthall village an extremely well presented 3 bedroom semi detached period property with a host of period fe...
3 Bedroom Apartment | £425,000
Offered as top of chain and located on the top floor of this attractive, contemporary building a 3 double bedroom apartm...
3 Bedroom Semi-Detached House | Guide Price £425,000
GUIDE PRICE £425,000 - £450,000. Family Home – St. James Quarter – Close to Trainline Stations – Close to Park – Friendl...
3 Bedroom Semi-Detached House | Guide Price £450,000
GUIDE PRICE £450,000 - £475,000. An extremely well presented 3 bedroom period semi detached home with 2 reception rooms,...
Auckland Road, Tunbridge Wells
3 Bedroom Terraced House | Guide Price £450,000
GUIDE PRICE £450,000 - £475,000 - St James Quarter – Low maintenance Garden – Close to Parks – Close to Schools – Close...
Southwood Road, Tunbridge Wells
2 Bedroom Semi-Detached House | Guide Price £450,000
GUIDE PRICE £450,000 - £475,000. A charming and beautifully maintained 2-bed, 1-bathroom Edwardian semi-detached home, t...

Wood & Pilcher (Tunbridge Wells)
Tunbridge Wells, Kent, TN1 1UT
How much is your home worth?
Use our short form to request a valuation of your property.
Request a Valuation
