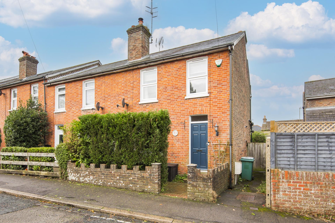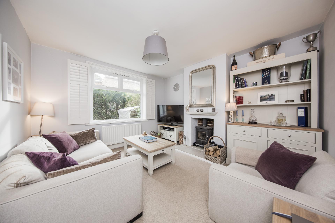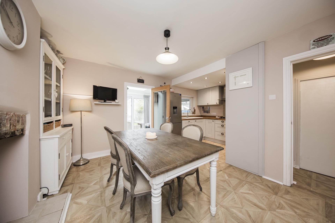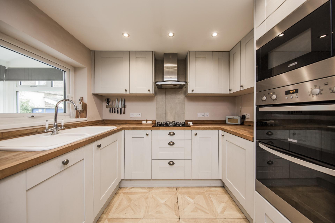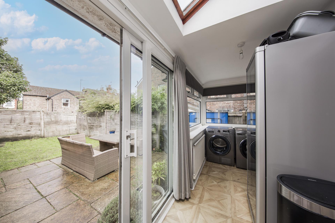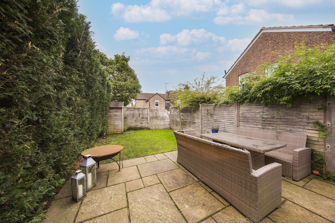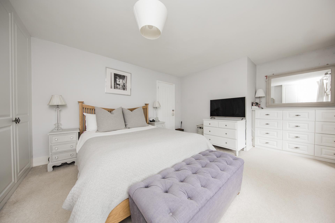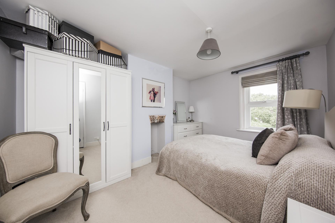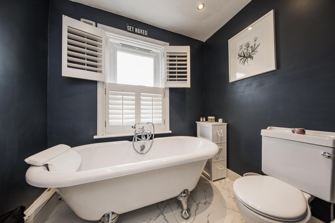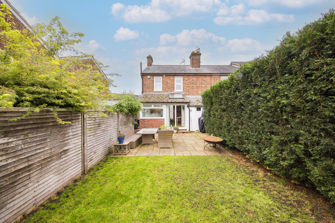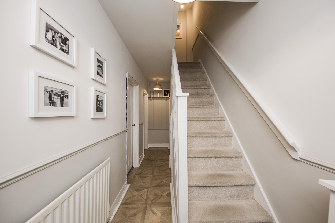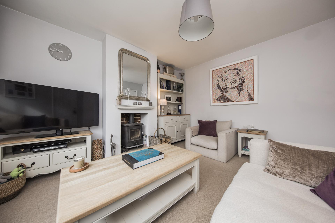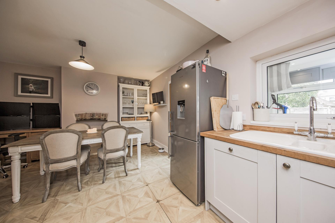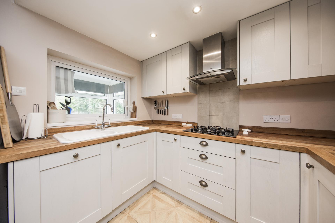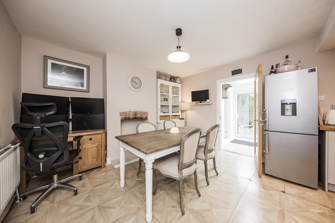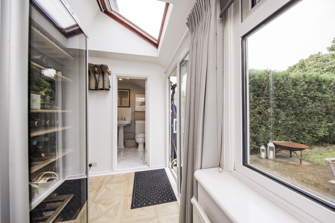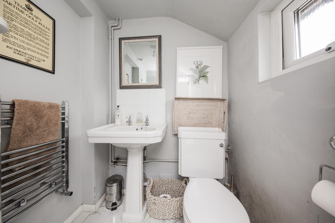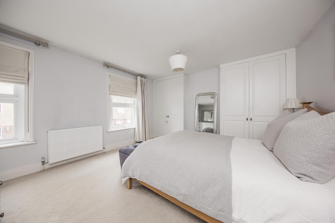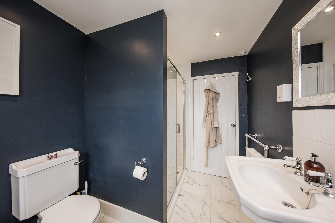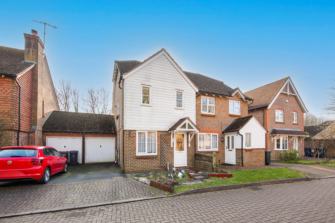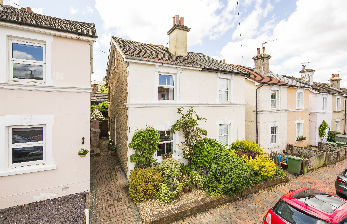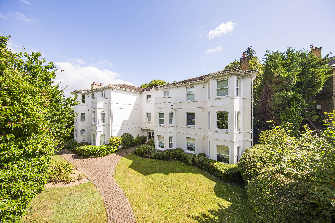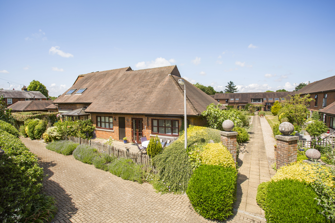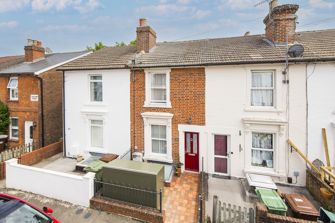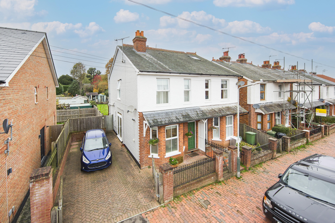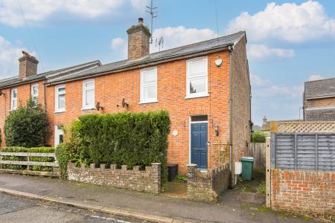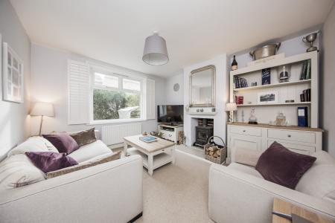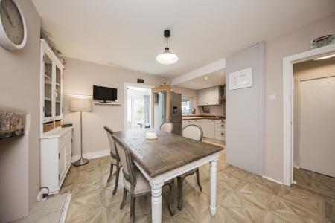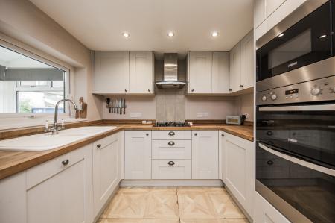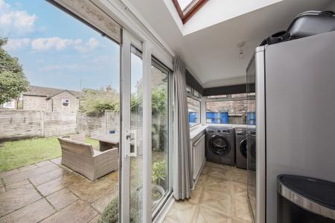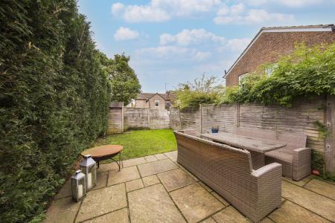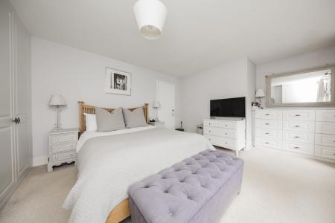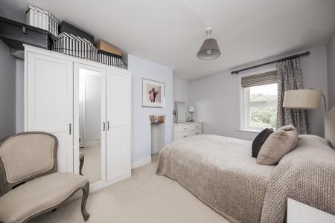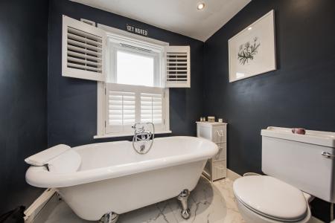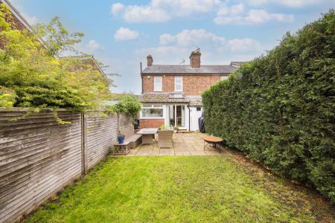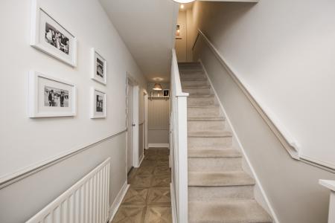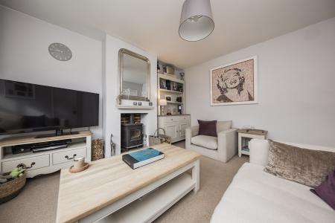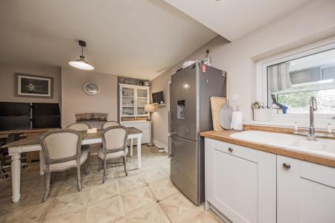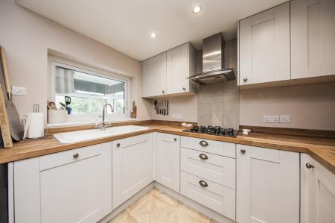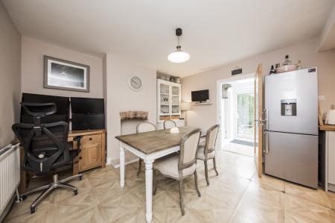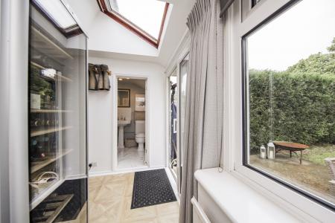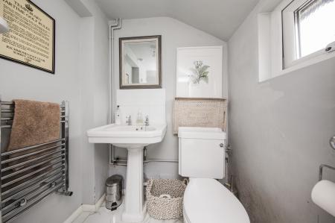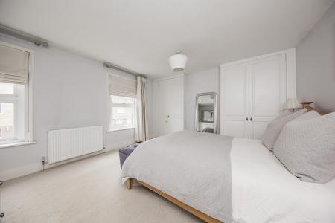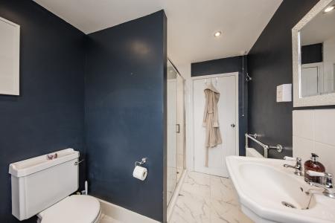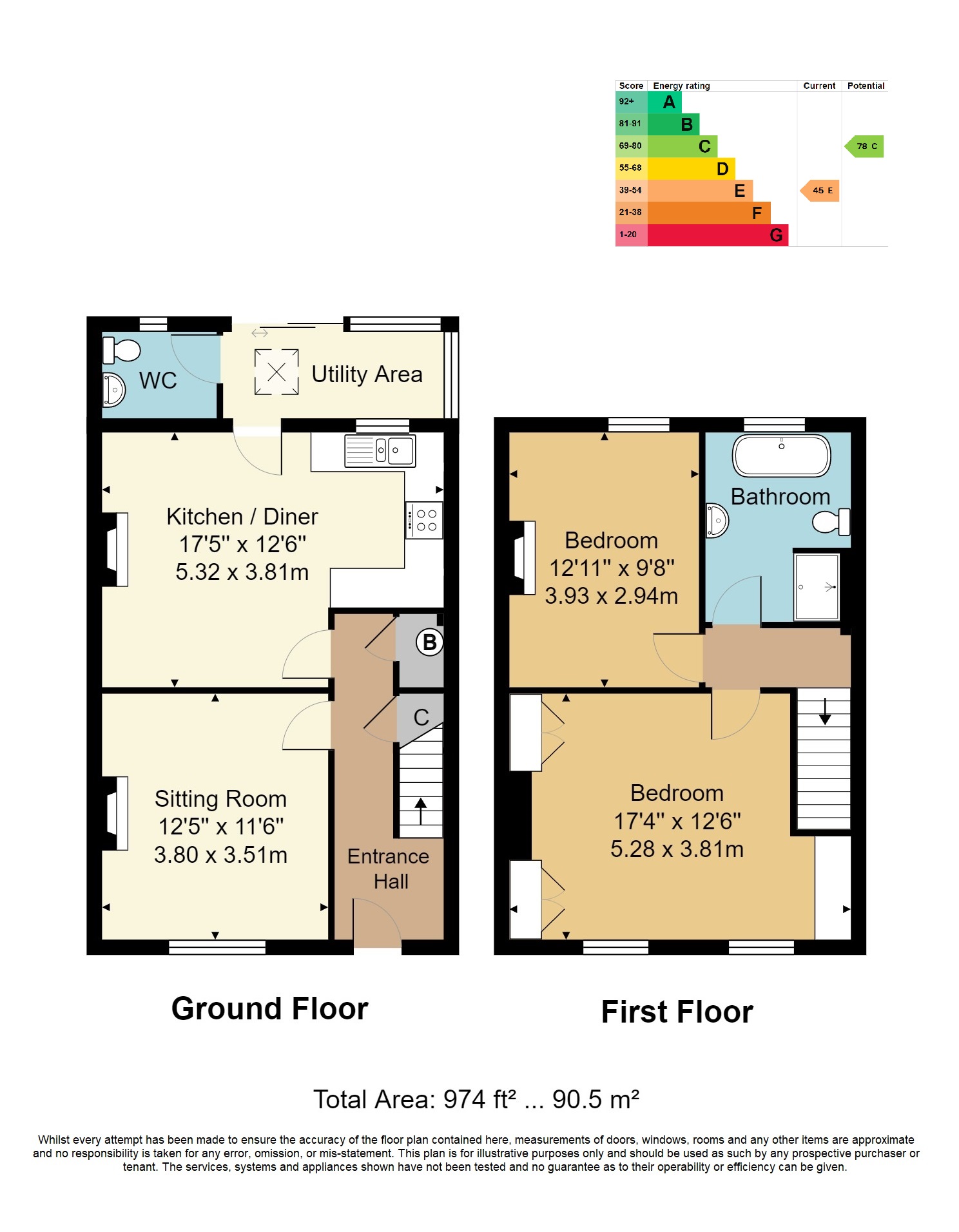- GUIDE PRICE £425,000 - £450,000
- 2 Bedroom End Terrace Cottage
- Langton Green Location
- Sitting Room with Wood Burner
- On Road Parking
- Energy Efficiency Rating: E
- First Floor Bathroom
- Front & Rear Gardens
- Downstairs Cloakroom & Utility Room
- Kitchen/Dining Room
2 Bedroom End of Terrace House for sale in Tunbridge Wells
GUIDE PRICE £425,000 - £450,000. We have no hesitation in recommending an internal inspection to appreciate the amount of space offered in this extremely desirable two double bedroom end terraced cottage located on a pleasant and peaceful residential road within the sought after area of Langton Green. The property offers a wide range of features which include an entrance hall with plenty of storage space, good sized sitting room with fitted log burner, an open plan kitchen and dining area to include a focal point fireplace, fitted kitchen complete with a range of appliances and a connecting door leads to an extremely useful utility room and downstairs cloakroom. At first floor there are two double bedrooms and a large bathroom fitted with an attractive period style suite including a roll top bath and large shower cubicle. Heating is via a gas fired system with radiators, whilst double glazing helps keep fuel bills to a minimum. In view of the demand we experience for this particular style of home and location we really must re-emphasise the need for an early appointment to view.
The accommodation comprises. Panelled entrance door with glazed fan light over to:
ENTRANCE HALL: Wood effect vinyl tiled flooring, single radiator, dado rail, display shelf, power points, telephone point. Two useful under stairs storage cupboards with the larger one containing the wall mounted 'Ideal' gas fired combination boiler.
SITTING ROOM: A comfortable room with a fireplace fitted with a cast iron log burner set upon a tiled hearth. The front window has been fitted with plantation style shutters, double radiator, power points.
KITCHEN/DINING ROOM: A well proportioned open plan room with wood effect vinyl tiled flooring, double radiator, focal point fireplace within the chimney breast, TV point, power points. The kitchen area has been fitted with a range of white Shaker style wall and base units with attractive wood block work surfaces and includes a freestanding fridge/freezer, four burner gas hob with filter hood above, electric double oven and microwave, integrated dishwasher and an enamel single drainer sink unit with mixer tap. Ceiling downlights, power points. Window to rear and glazed door connecting to:
UTILITY ROOM: Wood effect vinyl tiled flooring, space for washing machine, tumble dryer and freezer/wine fridge. Single radiator, Velux window with further windows to rear and side. Double glazed patio doors opening to the garden.
DOWNSTAIRS CLOAKROOM: White low level WC, pedestal wash hand basin with tiled splashback, tiled floor, chrome towel rail/radiator. Small window to rear.
Stairs from the entrance lead to the FIRST FLOOR LANDING:
Access to the loft via a pull down ladder, the loft has been mainly floored for storage and fitted with a light.
BEDROOM 1: Two windows to front, single radiator. Two built-in double wardrobes with shelving, hanging rails and drawers, further built-in drawer unit.
BEDROOM 2: Window to rear, double radiator, power points.
BATHROOM: White period style suite comprising of a roll top bath on ball and claw feet, mixer tap with hand shower spray, low level WC, pedestal wash hand basin, large shower cubicle with hand spray and rainfall head. Tiled floor, towel rail/radiator, shaver point, extractor fan. Window to rear with plantation style shutters.
OUTSIDE REAR: Paved patio area to garden, enclosed by a combination of fencing and mature conifer hedging to provide privacy, outside lighting, timber shed, side access to front. A right of way across the rear garden to allow the neighbouring two properties to have access when required.
OUTSIDE FRONT: Small garden with mature hedging, path to entrance with outside light.
SITUATION: The property is within walking distance of Langton Green's village shops (but more importantly The Hare public house) and well regarded Langton Green Primary School. Royal Tunbridge Wells town centre itself is some two and half miles distant offering a wider range of social and retail facilities to include the Royal Victoria Shopping Mall and Calverley Road pedestrianized precincts along side The Old High Street and Pantiles. Langton Green also offers the Holmewood House Preparatory School and Rose Hill, whilst in Tunbridge Wells there are a number of well regarded primary, secondary, grammar and independent schools. Recreational facilities in the area include local cricket, rugby and golf clubs, Tunbridge Wells Sports and Leisure Centre and, slightly out of town, North Farm Retail Park with its private health club, bowling and multi-screen cinema complex.
TENURE: Freehold
COUNCIL TAX BAND: C
ADDITIONAL INFORMATION: Broadband Coverage search Ofcom checker
Mobile Phone Coverage search Ofcom checker
Flood Risk - Check flooding history of a property England - www.gov.uk
Services - Mains Water, Gas, Electricity & Drainage
Heating - Gas Fired Central Heating
Rights and Easements - Right of way across rear garden for neighbours to use
Important Information
- This is a Freehold property.
Property Ref: WP1_100843036046
Similar Properties
2 Bedroom Semi-Detached House | £425,000
Charming 90s Semi-Detached Family Home with Off-Road Parking, Single Garage, and Rear Garden in a Quaint Village Setting...
Granville Road, Tunbridge Wells
3 Bedroom Semi-Detached House | Guide Price £425,000
GUIDE PRICE £425,000 - £450,000. A beautifully presented 3-storey, 3 bedroom, Victorian semi-detached house with 2 recep...
3 Bedroom Apartment | £425,000
Offered as top of chain and located on the top floor of this attractive, contemporary building a 3 double bedroom apartm...
2 Bedroom Semi-Detached Bungalow | £450,000
Offered as top of chain and with the real benefits of a private garage en bloc and a large courtyard garden, a 2 bedroom...
Auckland Road, Tunbridge Wells
3 Bedroom Terraced House | Guide Price £450,000
GUIDE PRICE £450,000 - £475,000 - St James Quarter – Low maintenance Garden – Close to Parks – Close to Schools – Close...
Southwood Road, Tunbridge Wells
2 Bedroom Semi-Detached House | £475,000
A charming and beautifully maintained 2-bed, 1-bathroom Edwardian semi-detached home, tucked just off the High Street in...

Wood & Pilcher (Tunbridge Wells)
Tunbridge Wells, Kent, TN1 1UT
How much is your home worth?
Use our short form to request a valuation of your property.
Request a Valuation
