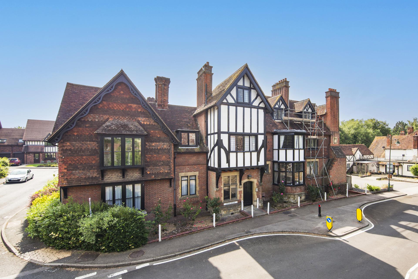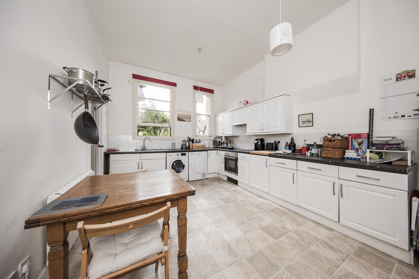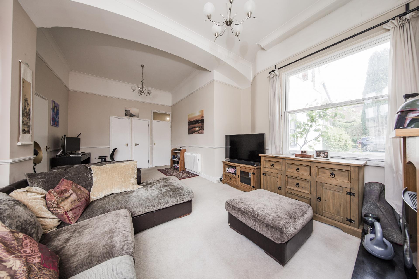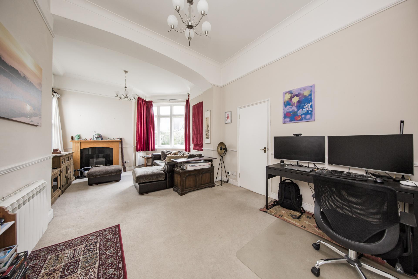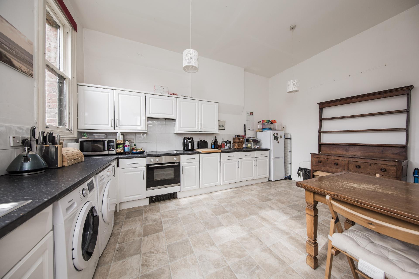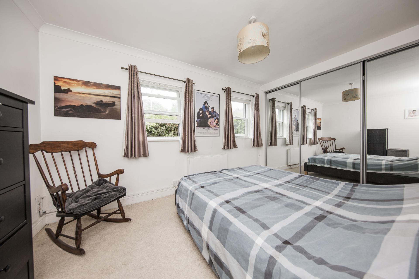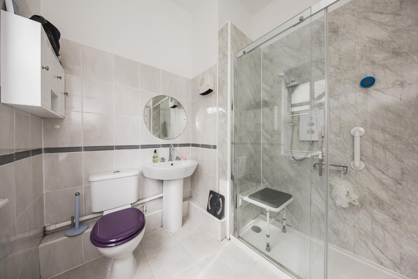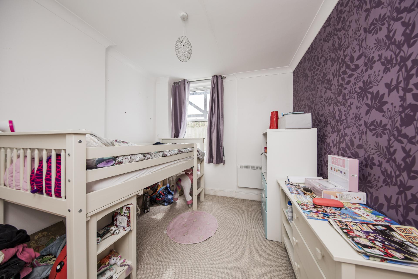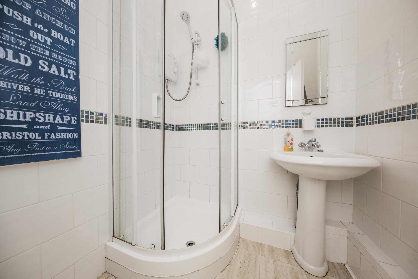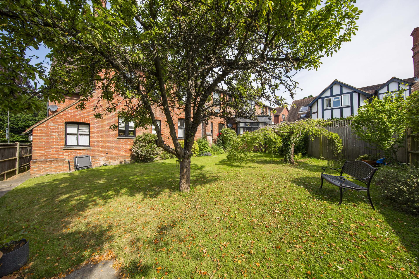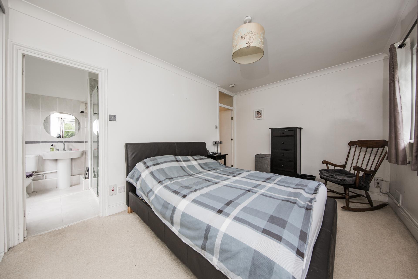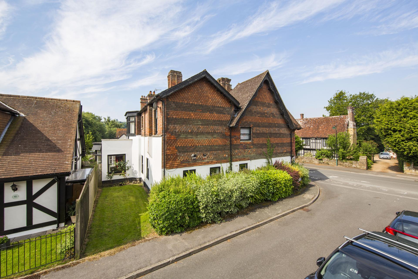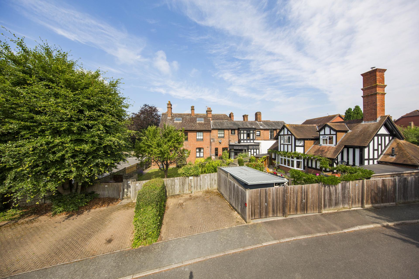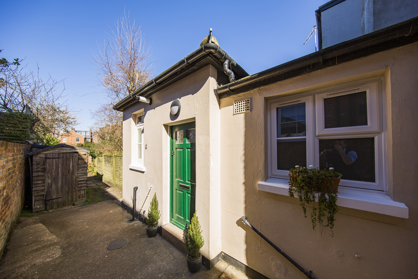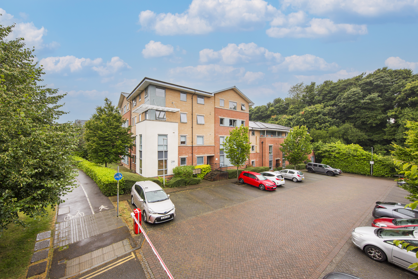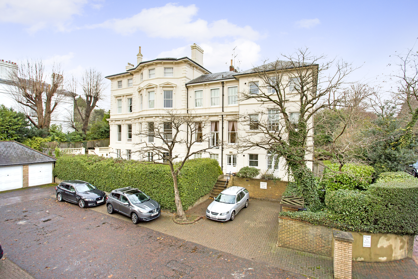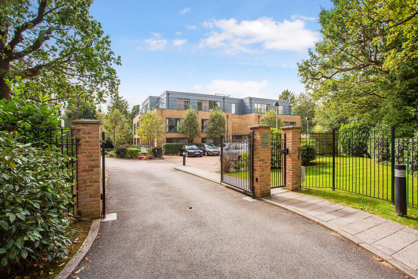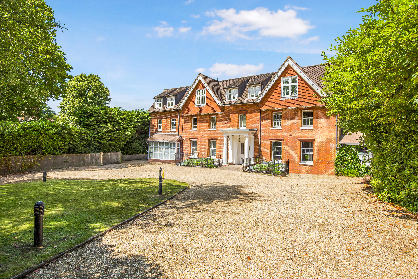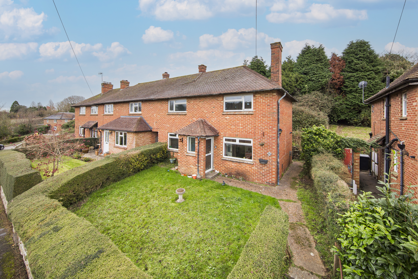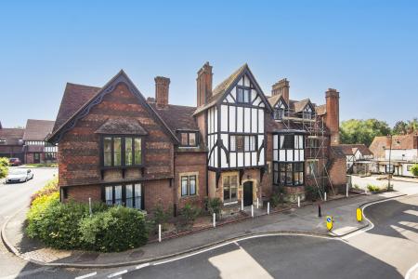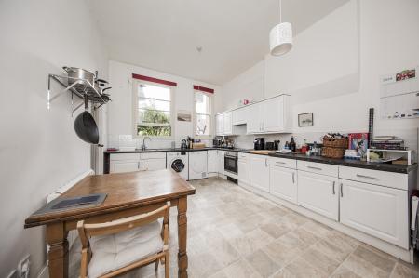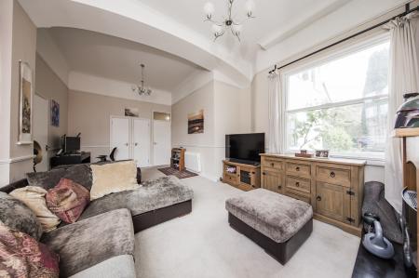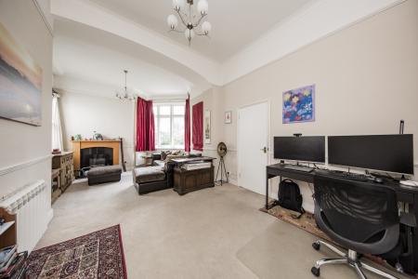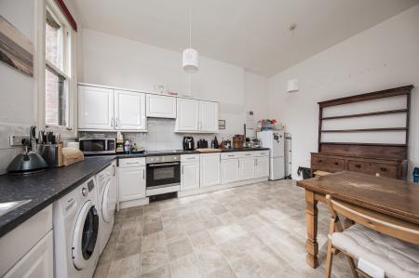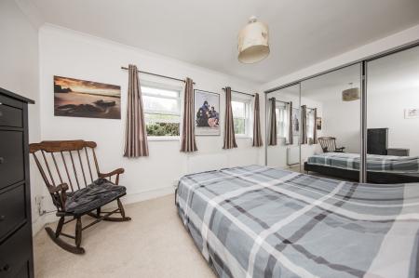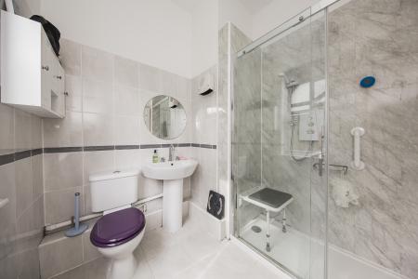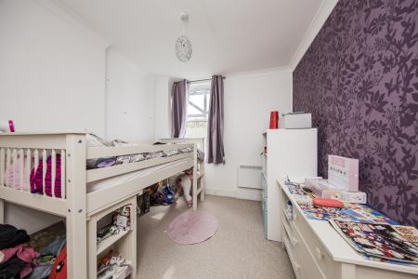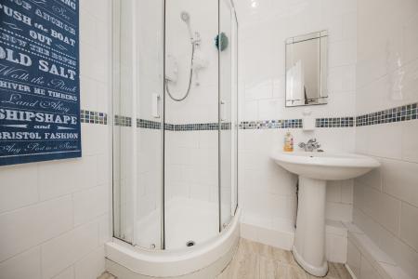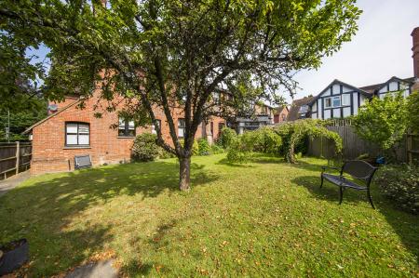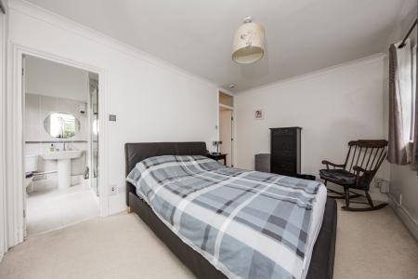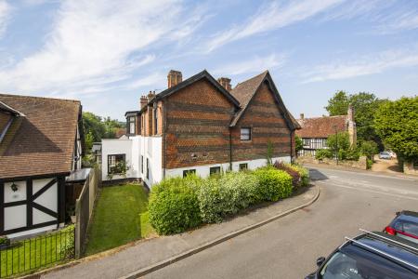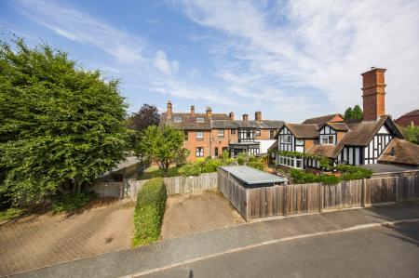- GUIDE PRICE - £230,000 - £245,000
- 2 Bed Ground Floor Apartment - Offered at top of Chain
- Excellent Room Sizes
- En-Suite to Main Bedroom
- Allocated Parking Space
- Energy Efficiency Rating: E
- Excellent Ceiling Heights
- Large Principal Lounge
- Large Kitchen/Diner
- Communal Gardens
2 Bedroom Flat for sale in Tunbridge Wells
GUIDE PRICE - £230,000 - £245,000 Enjoying a pleasingly central location within Lamberhurst village and occupying part of the ground floor of this Grade II listed building, a spacious two bedroom apartment with an en-suite facility to the main bedroom, a further family bathroom, a large principal reception and further equally good sized kitchen/dining room. What may be unclear from the photos is not only the space available but the ceiling heights within the property. The property also enjoys use of an allocated parking space and communal gardens to the rear. The property is offered as top of chain.
Access is via a solid door to:
ENTRANCE HALLWAY: Areas of wood effect flooring, wall mounted telephone entry system, wall mounted 'Rointe' electric radiator, dado rail. Areas of good ceiling heights with mezzanine storage areas, door to a deep cupboard with good storage space, areas of fitted shelving, coat rails and a wall mounted electrical consumer unit. Further cupboard housing the floor mounted hot water cylinder and fitted shelving above. Doors leading to:
KITCHEN/DINER: Fitted with a range of wall and base units and a complementary work surface. Inset one and a half bowl stainless steel sink and tiled splashbacks. Space for a washing machine, tumble drier and fridge/freezer. Integrated 'Cata' electric oven with inset four ring hob over and extractor hood. Good areas of general storage space. Vinyl flooring, wall mounted 'Rointe' electric radiator, good ceiling heights. Space for a table and chairs. Two sets of sash windows to the rear. Door leading to:
LOUNGE: Of a good size and with ample space for lounge furniture and for entertaining. Carpeted, two 'Rointe' electric radiators, picture rails, decorative arch. Feature 'fireplace' with wooden mantle and inset electric fire. Good size cupboard with areas of fitted shelving and further cupboard with areas of fitted shelving. Three sets of windows with with secondary glazing, one with views across communal gardens.
BEDROOM: Carpeted, wall mounted electric radiator, cornicing. Door to cupboard. Space for bed and associated bedroom furniture. Sash window towards communal gardens.
SHOWER ROOM: Corner shower cubicle with sliding glass screens and a single head 'Triton' electric shower, pedestal wash hand basin with mixer tap over, wall mounted mirror, low level WC. Tiled floor, part tiled wall, wall mounted 'WinterWarm' electric heater, extractor fan.
BEDROOM: Of an excellent size with ample room for a double bed and associated bedroom furniture. Carpeted, wall mounted electric radiator. A bank of mirror fronted wardrobes. Two sets of windows each with secondary glazing. Door leading to:
EN-SUITE SHOWER ROOM: Low level WC, pedestal wash hand basin with mixer tap over, fitted mirror, walk-in shower cubicle with sliding glass doors and a single head 'Iflo' electric shower. Tiled floor, part tiled wall, wall mounted 'WinterWarm electric heater, wall mounted towel radiator, extractor fan. Sash window to the side.
OUTSIDE: Externally the property has a single allocated parking space and use of attractive communal gardens.
SITUATION: The property is centrally located within Lamberhust village to the south of Tunbridge Wells. The property enjoys ready access to the A21 trunk road which leads to both the M25 and the South Coast as well as Tunbridge Wells itself. Lamberhurst is surrounded by beautiful areas of Kent/Sussex countryside with a further wider range of services at nearby Wadhurst and Bells Yew Green which, like Tunbridge Wells has fast and frequent railway services to both London termini and again the South Coast. The village itself enjoys a number of highly regarded public houses and restaurants, a pleasant café, a well stocked convenience shop for everyday use, excellent proximity to both country walks and Bewl Water and also a well regarded Primary School. Nearby Wadhurst has two metro style supermarkets and a far fuller range of facilities for everyday living.
TENURE: Leasehold
Lease - 125 years from 1 April 1988
Service Charge - currently £1800.00 per year (to be verified)
Ground Rent - currently £200.00 per year (to be verified)
We advise all interested purchasers to contact their legal advisor and seek confirmation of these figures prior to an exchange of contracts.
COUNCIL TAX BAND: C
VIEWING: By appointment with Wood & Pilcher 01892 511211
ADDITIONAL INFORMATION: Broadband Coverage search Ofcom checker
Mobile Phone Coverage search Ofcom checker
Flood Risk - Check flooding history of a property England - www.gov.uk
Services - Mains Water, Electricity & Drainage
Heating - Electric
Important Information
- This is a Leasehold property.
Property Ref: WP1_100843035653
Similar Properties
1 Bedroom Ground Floor Flat | Guide Price £230,000
GUIDE PRICE £230,000 - £250,000. Offered as top of chain, a most attractive and unique property in the St. Johns quarter...
2 Bedroom Apartment | Offers in excess of £225,000
Located on Jackwood Way, a well presented and spacious open plan style 2 bedroom, first floor apartment with private sha...
1 Bedroom Ground Floor Flat | Guide Price £225,000
GUIDE PRICE £225,000 - £245,000. Offered as top of chain, a well presented 1 bedroom apartment in this popular, upmarket...
2 Bedroom Ground Floor Flat | £250,000
Offered as top of chain, a well presented 2 bedroom ground floor apartment with allocated parking space, use of communal...
Bishops Down Road, Tunbridge Wells
1 Bedroom Apartment | £250,000
Offered as top of chain and located on the top floor of this beautiful period building a 1 bedroom open plan styled apar...
3 Bedroom Semi-Detached House | Guide Price £250,000
**SELLING BY ACTION 6TH FEBRUARY 2025** GUIDE £250,000 PLUS FEES - A 3 bedroom semi-detached house located in a quiet cu...

Wood & Pilcher (Tunbridge Wells)
Tunbridge Wells, Kent, TN1 1UT
How much is your home worth?
Use our short form to request a valuation of your property.
Request a Valuation
