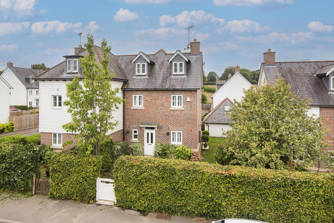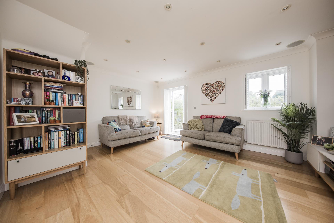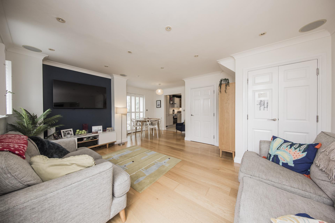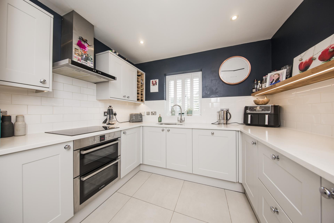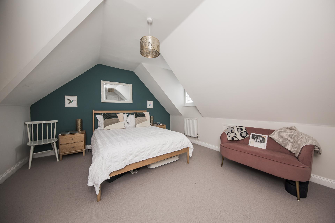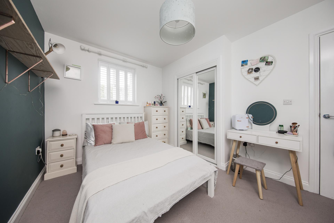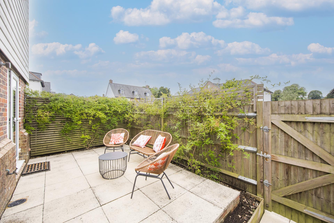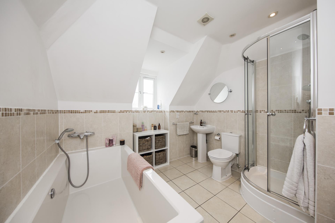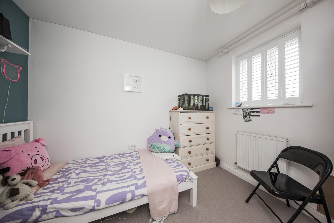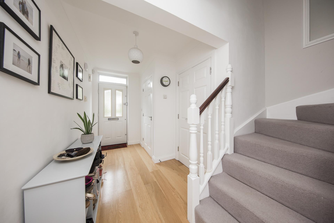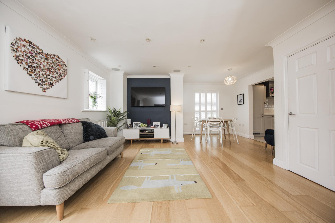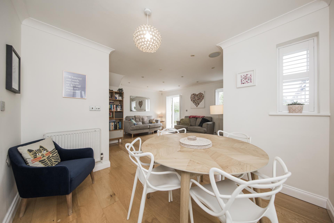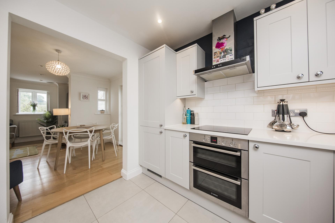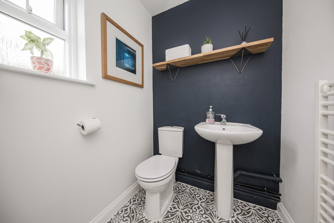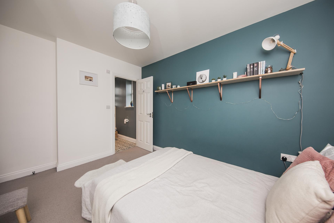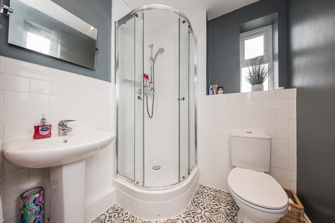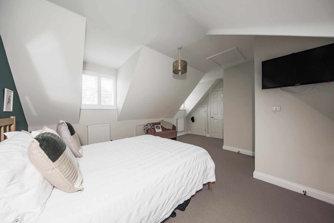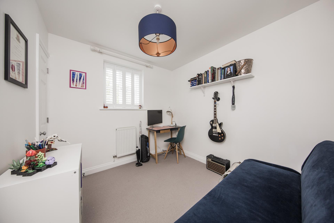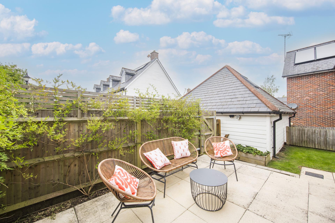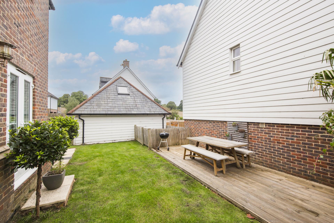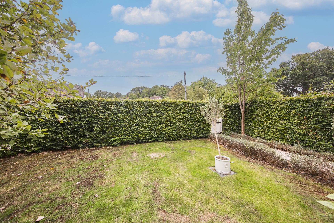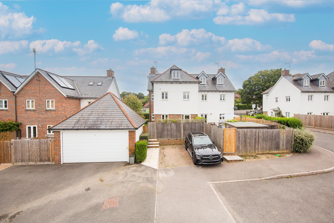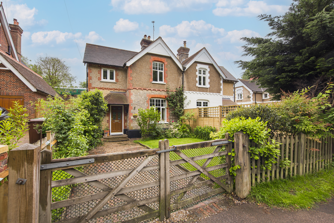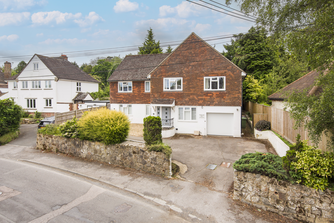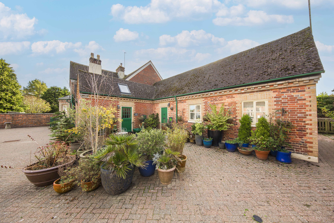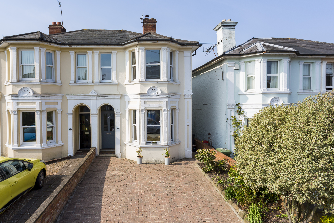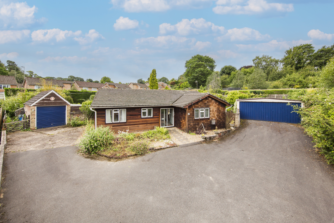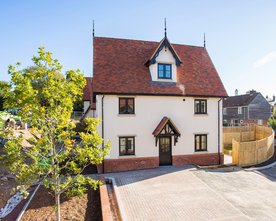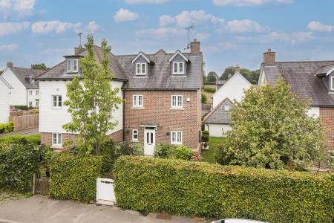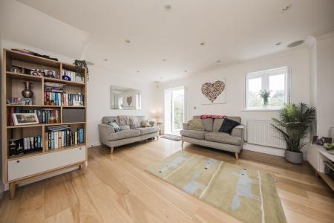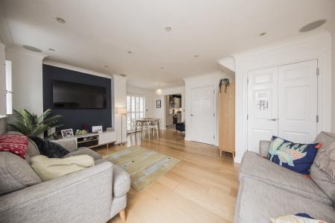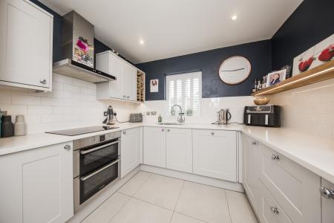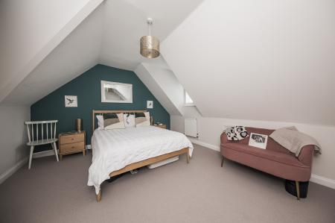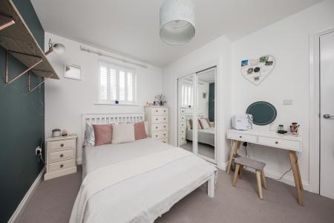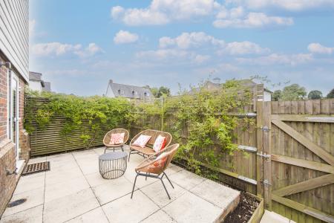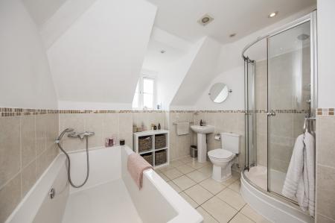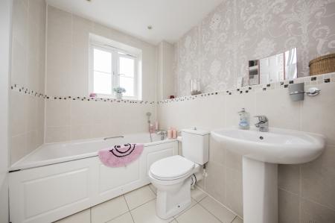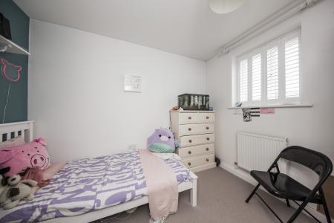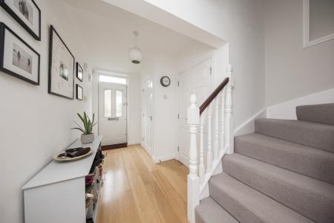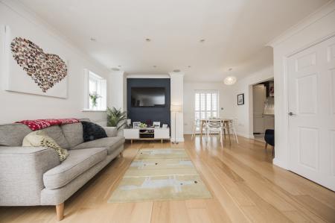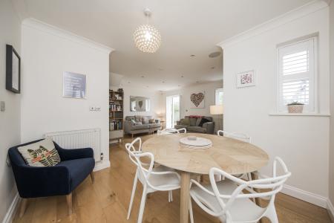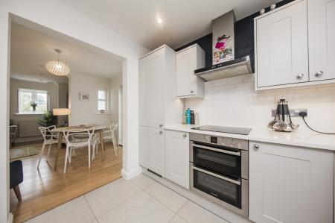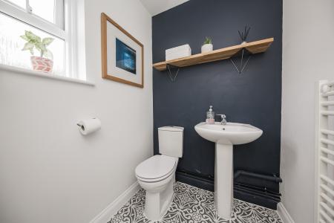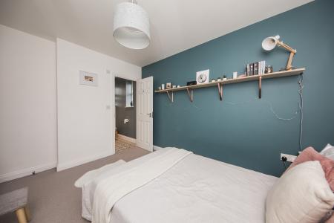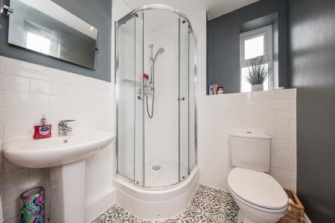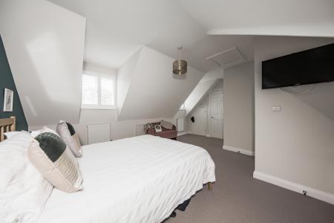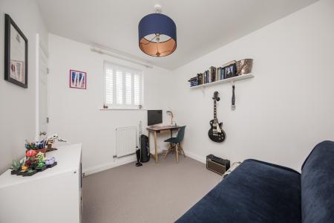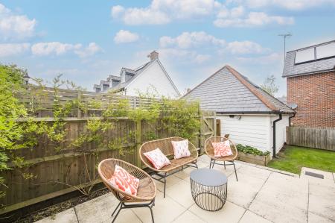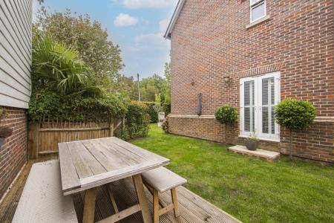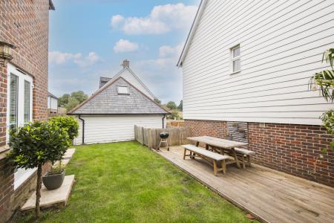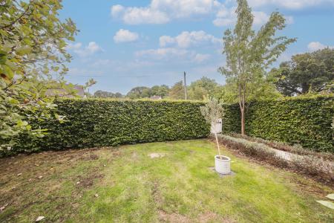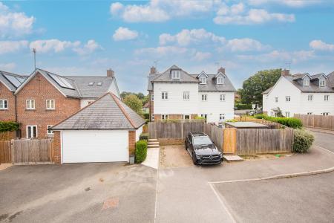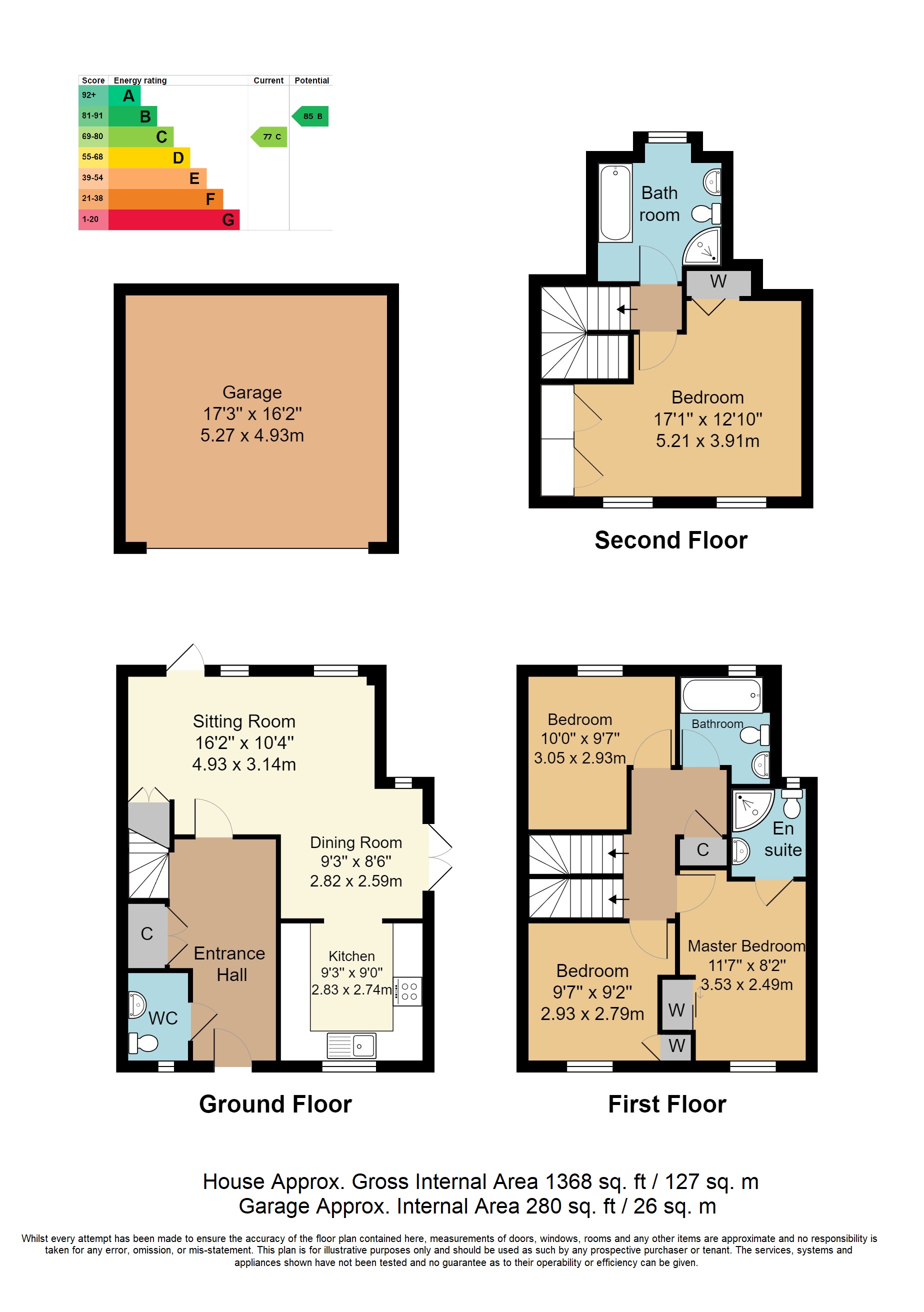- Semi Detached Town House
- 4 Bedrooms
- 2 Bathrooms, En-Suite & Cloakroom
- Attractive Contemporary Design
- Double Garage
- Energy Efficiency Rating: C
- Plantation Shutters to Ground Floor
- Good Access to Tunbridge Wells
- Main Line Station in Village
- Generous Side Gardens
4 Bedroom Semi-Detached House for sale in Tunbridge Wells
Located at Bells Yew Green - a village under three miles south of Tunbridge Wells, a well presented and thoughtfully designed four bedroom semi detached town house. The property is arranged over three storeys and offers flexible family living space with generous gardens and equally generous parking in the form of a double garage at the rear of the property. Of particular note are the sizes of the bedrooms, the existence not only of a ground floor cloakroom but also bath/shower rooms on each of the upper floors as well as the large, open plan principal reception space with two sets of doors to the garden. A glance at the attached photography and floorplan will give an indication as to the quality of finish throughout and indeed the contemporary design - what may be less obvious is the attractive flow of the house and its pleasant countryside location.
Entrance Hallway - Ground Floor Cloakroom - Excellent Sized Open Plan Lounge/Dining Area With Two Sets Of Doors To Garden - Recently Installed Contemporary Kitchen With Integrated Appliances - First Floor Landing - Bedroom With En-Suite Shower Room - Two Further Bedrooms - Family Bathroom - Second Floor Landing - Bedroom - Bathroom - Front, Side & Rear Gardens - Double Garage With Electric Roller Door - EV Charging Point
Access is via a partially glazed double glazed door with two inset opaque panels to:
ENTRANCE HALLWAY: Area of coir fitted matting, good areas of engineered oak flooring, radiator, stairs to the first floor, various media points. Double doors leading to a utility space with space for washing machine and good areas of fitted shelving and further coat hooks. Door leading to:
GROUND FLOOR CLOAKROOOM: Of a good size and with feature tiled floor, wall mounted radiator, pedestal wash hand basin with mixer tap over, low level WC, inset spotlights to the ceiling. Opaque double glazed window to the front with fitted plantation shutters.
OPEN PLAN LOUNGE & DINING AREA: Of an excellent size and with ample space for both lounge and dining room furniture and entertaining. Good areas of engineered oak flooring, two radiators, various media points, inset spotlights to the ceiling, inset speakers to the ceiling. Double doors leading to an understairs cupboard with areas of fitted shelving and good further storage space. Double glazed door with fitted plantation shutters leading to the rear garden, two double glazed windows with fitted plantation shutters and double glazed French doors to the side with fitted Plantation shutters. Open via a decorative arch to:
KITCHEN: Recently installed and of an attractive contemporary style, a range of wall and base units with a complementary polished stone work surface. Inset one and a half bowl stainless steel sink with mixer tap over. Integrated lower level 'Bosch' double electric oven and inset four ring 'Indesit' induction hob with metro styled tiled splashback and extractor hood over. Integrated fridge, freezer and dishwasher. Good general storage space, feature tiled floor, areas of floating shelving, further larder space,inset spotlights to the ceiling. Double glazed window to the front with fitted plantation shutters.
FIRST FLOOR LANDING: Carpeted, radiator, stairs to the second floor. Door to a cupboard housing 'Megatech' hot water heating system. Doors to:
BEDROOM: Carpeted, radiator, area of fitted shelving. Space for bed and associated bedroom furniture. Double glazed windows to the rear with plantation shutters.
FAMILY BATHROOM: Panelled bath with mixer tap over and single head shower attachment, low level WC, pedestal wash hand basin with mixer tap over. Tiled floor, part tiled walls, wall mounted radiator, areas of fitted shelving, wall mounted electric shaver point, inset spotlights to the ceiling, extractor. Opaque double glazed window to the rear.
BEDROOM: Carpeted, radiator, areas of shelving. Fitted wardrobe with sliding mirror fronted doors. Space for double bed and associated bedroom furniture. Double glazed windows to the front with fitted plantation shutters. Door to:
EN-SUITE SHOWER ROOM: Pedestal wash hand basin with mixer tap over and metro styled tile splashback, corner shower cubicle with sliding glass screens and single shower head, low level WC. Feature tiled floor, wall mounted radiator, fitted wall mirror, inset spotlights to the ceiling, extractor. Opaque double glazed window to side.
BEDROOM: Carpeted, radiator. Fitted wardrobe with coat rail and areas of fitted shelving. Double glazed windows to the front with fitted plantation shutters.
SECOND FLOOR LANDING: Carpeted, radiator. Doors leading to:
BEDROOM: Carpeted, two radiators, areas of sloping ceiling. Good space for double bed and associated bedroom furniture. Fitted wardrobe with areas of coat rail and fitted shelving. Door leading to under eaves storage area and further door to a lower level recess with fitted shelves. Double doors to a further storage space with areas of fitted shelving. Two sets of double glazed windows to the front each with fitted plantation shutters.
BATHROOM: Feature bath with mixer tap over and single head shower attachment, pedestal wash hand basin with mixer tap over, low level WC, corner shower cubicle with sliding glass screens and single head over. Tiled floor, part tiled walls, wall mounted towel radiator, areas of sloping ceiling, wall mounted electric shaver point, insets spotlights to the ceiling extractor. Opaque double glazed window to the rear.
OUTSIDE: Wooden gate to a paved path leading to the front door with lavender beds to either side and retaining hedges with further well stocked borders immediately adjacent to the property, specimen trees and otherwise set to lawn. Further lawned area to the side of the property opening to a decked lower maintenance area with good space for garden furniture and for entertaining. Space for an external storage unit. Fenced area housing a lower level oil tank. There is a further lower maintenance area with additional space for garden furniture and entertaining to the immediate rear of the property, raised beds with some strawberry plantings and a gate leading to the garaging area. External tap.
PARKING AREA: It should be noted that the spaces immediately behind the house do not belong to the property. Instead, the large garage with the white door to the right hand side is the property's parking area. The garage offers parking for two vehicles with electric roller door. There is an electric car charging point at the rear and access to a mezzanine level above the garage with window.
SITUATION: Bells Yew Green is a hamlet a little under three miles south of Tunbridge Wells itself. The village has a main line railway station with fast and frequent connections to both London termini and the South Coast as well as good access to the A21 trunk road which leads to the M25. Bells Yew Green has modest every day facilities including a local shop and a well regarded public house with wider retail facilities at both Wadhurst and Tunbridge Wells, the former having two metro style supermarkets and a range of services for every day needs alongside both primary and secondary schools and Tunbridge Wells a far wider range of social, retail and educational facilities as one would expect from a larger regional town. There is a well regarded primary school at nearby Frant. Bells Yew Green offers immediate access to beautiful areas of open Wealden countryside with Bewl Water close to hand.
TENURE: Freehold
COUNCIL TAX BAND: F
VIEWING: By appointment with Wood & Pilcher 01892 511211
ADDITIONAL INFORMATION: Broadband Coverage search Ofcom checker
Mobile Phone Coverage search Ofcom checker
Flood Risk - Check flooding history of a property England - www.gov.uk
Services - Mains Water, Electricity & Drainage
Heating - Oil Fired Central Heating
Important Information
- This is a Freehold property.
Property Ref: WP1_100843035836
Similar Properties
3 Bedroom Semi-Detached House | Guide Price £600,000
GUIDE PRICE £600,000 - £625,000. Offered as top of chain and located toward the southerly side of Tunbridge Wells town c...
3 Bedroom Maisonette | £600,000
Offfered with no chain and to the very highest of standards a first floor contemporary conversion apartment with 3 doubl...
Halls Hole Road, Tunbridge Wells
3 Bedroom Semi-Detached House | Guide Price £600,000
GUIDE PRICE £600,000 - £635,000. Located on the rural fringes of Tunbridge Wells a 3 bedroom semi detached period buildi...
3 Bedroom Semi-Detached House | Guide Price £625,000
GUIDE PRICE £625,000 - £650,000. A semi detached property offering period features and flexible accommodation and benefi...
Pinewood Road, Tunbridge Wells
3 Bedroom Detached Bungalow | £625,000
A spacious three bedroom detached Colt Bungalow situated on a large southerly facing plot in a quiet cul-de-sac position...
Sussex View, Frant, Tunbridge Wells
3 Bedroom Semi-Detached House | £630,000
**Garage included in purchase of the property on a 5 year lease** (Terms & Conditions apply) A three bedroom semi-detach...

Wood & Pilcher (Tunbridge Wells)
Tunbridge Wells, Kent, TN1 1UT
How much is your home worth?
Use our short form to request a valuation of your property.
Request a Valuation
