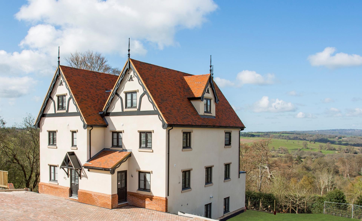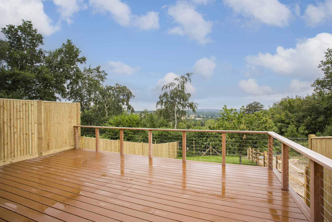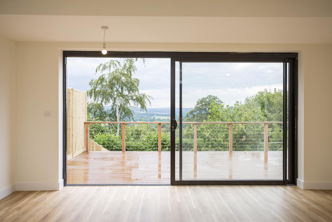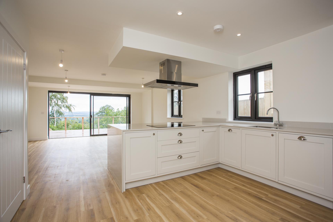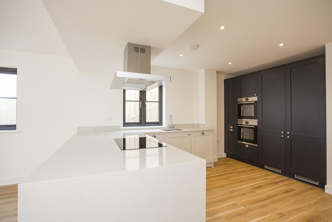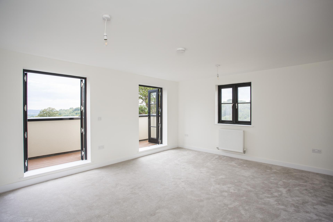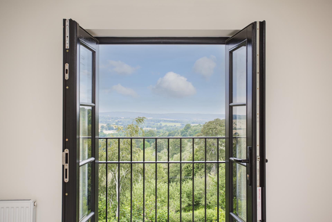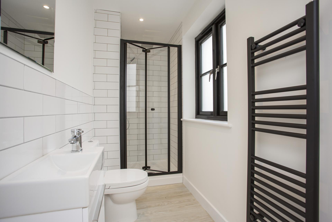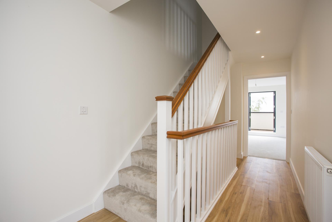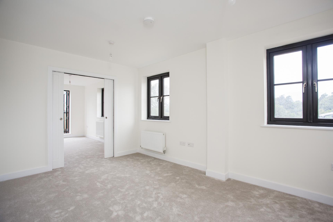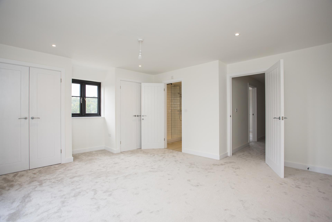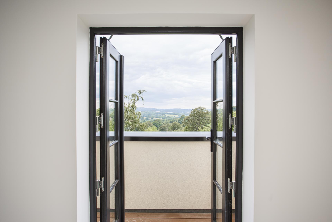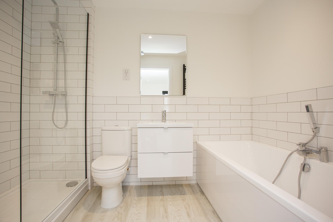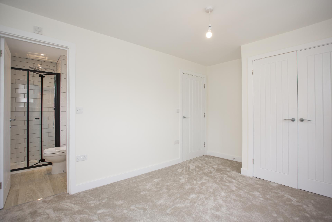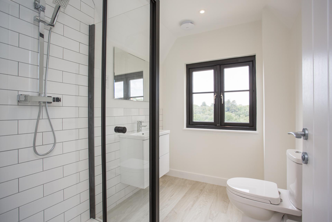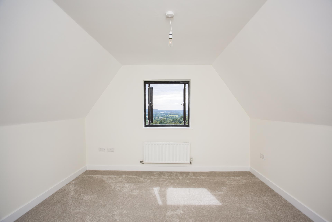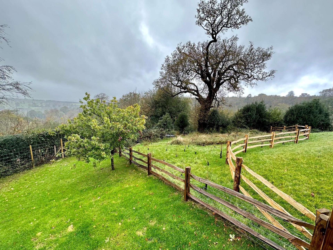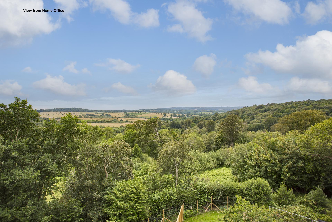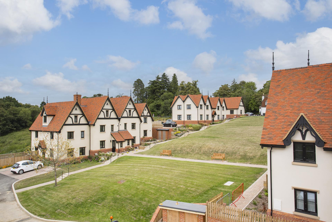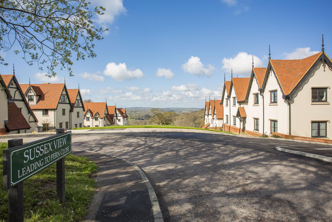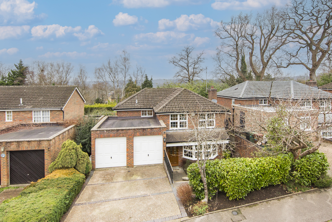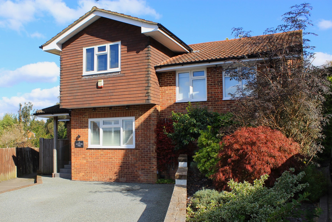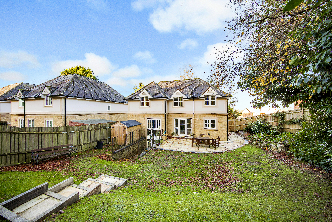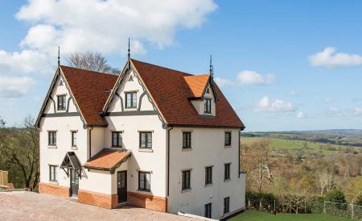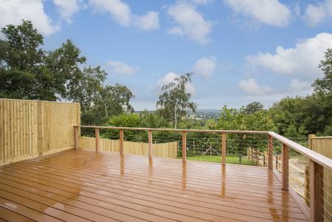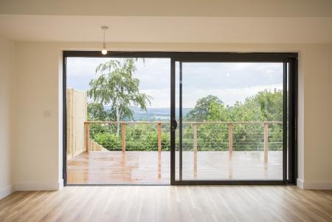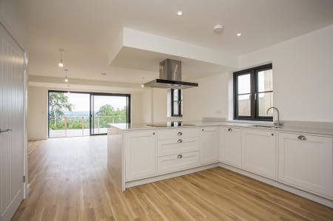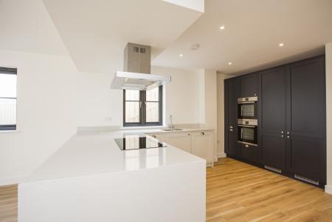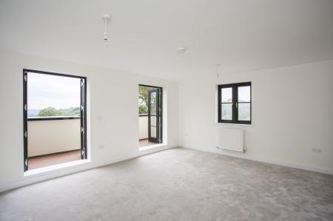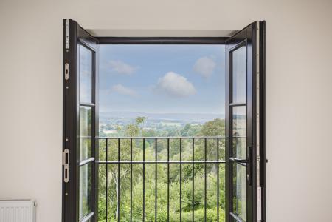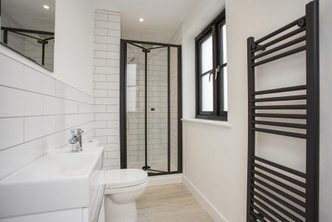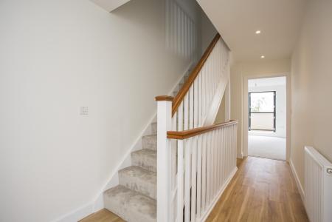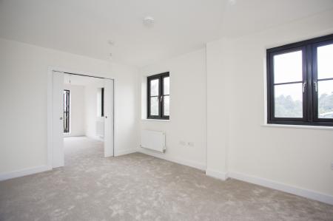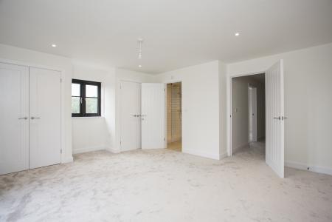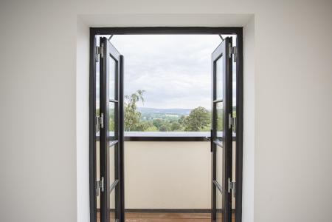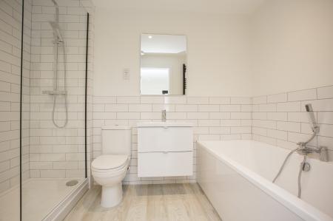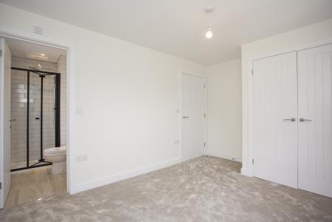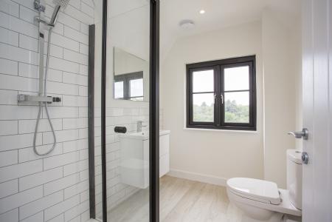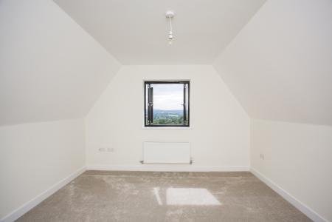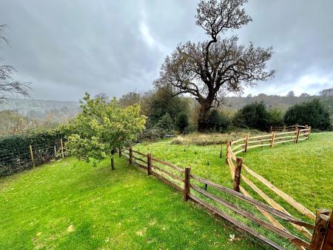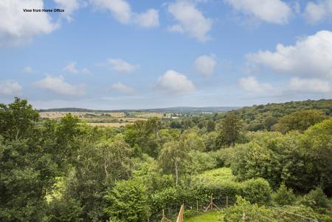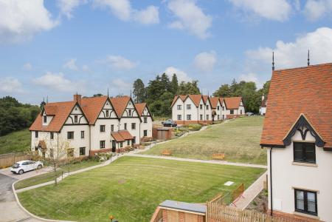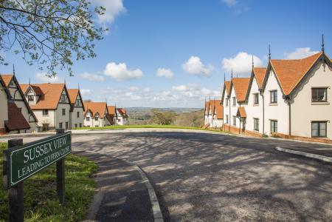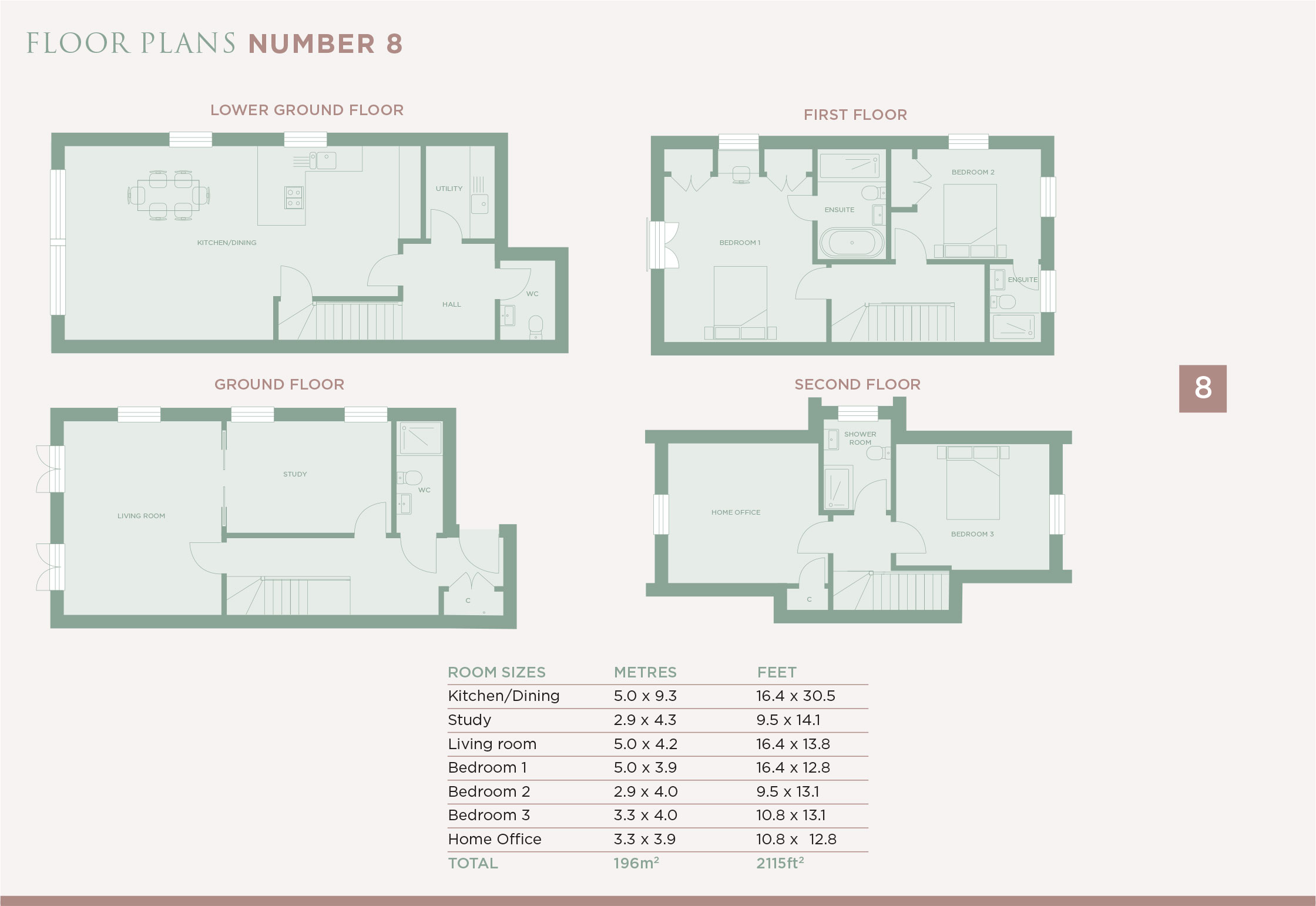- Garage Available on a 5 Year Rolling Lease
- Newly Built Family Home
- Landscaped Communal Green
- Spacious Kitchen/Dining Room
- Three Allocated Parking Spaces
- Popular Village Location
- Far Reaching Views Across Eridge Park
- En-Suite To Master & Bedroom 2
- Integrated Appliances
- Finished To A High Standard
4 Bedroom Semi-Detached House for sale in Tunbridge Wells
**A garage will be available included in the purchase on a 5 year lease** (Terms & Conditions apply)
Plot 8 at Sussex View is a spacious three / four bedroom semi-detached home with far reaching views across Erdige Park, it is finished to a high standard with accommodation over four floors.
To live at Sussex view is to live in the beautiful and desirable village of Frant a few miles south of Royal Tunbridge Wells, with stunning Views across Eridge Park and The Weald of Sussex beyond.
With a range of house sizes built the traditional Abergavenny style set around a landscaped Central green, Sussex view offers an idyllic village Life, with its beautiful views, walks and village pubs. Sussex view enjoys easy access to excellent rail and road connections and wider range of high quality facilities in Royal Tunbridge Wells and the local area.
Frant is a very picturesque village set around a central green situated in the Wealden district of East Sussex, and renowned for its bustling community spirit and close proximity to the popular town of Royal Tunbridge Wells. The village itself has a small high street of period buildings, a village shop with café, village hall and hairdresser. There is a choice of two highly-regarded and welcoming village pubs serving a delicious and comprehensive menu.
SPECIFICATION:
KITCHENS: - Comprehensive kitchen from selected range with painted Shaker style doors
- Induction hob with extractor fan over flush to the ceiling
- Integrated twin fridge freezers
- Integrated dishwasher
- Integrated twin ovens
- Silestone worktops with 100mm upstands
- Undermounted stainless steel sink
- Chrome mixer tap
- Larder cupboard with pull out storage
UTILITY: - Shaker style sink base unit
- Silestone worktop
- Undermounted stainless steel sink
- Chrome tap
- Spaces for a washing machine and a tumble dryer
BATHROOMS: - Modern white sanitary ware with chrome mixer taps
- Black framed shower screens and over bath shower screens
- Wall hung vanity units with shaver points and fixed mirror above
- Separate showers where possible (see individual floor plans)
- Amtico luxury vinyl tiles to floors
- Metro style ceramic tiling to wet areas
- Heavy duty resin shower trays (see individual floor plans)
- Heated black electric towel rails
SECURITY & PEACE OF MIND: - Mains smoke detectors
- Security locks to external doors & windows
- Build zone - 10 year warranty
HOME ENTERTAINMENT & COMMUNICATION: - The houses are bT fibre enabled for high-speed broadband
- Living room, kitchen & bedrooms have Tv points installed
HEATING & LIGHTING: - Underfloor heating via gas boiler with zonal thermostatic room controls to lower ground floor and radiators to upper floors
- Pressurised hot water cylinder
- Downlights to kitchen areas
JOINERY: - All skirting minimum 100mm, pencil round white painted
- Architraves minimum 60mm, pencil round white painted
- Painted semi solid or solid fire doors where required to all internal doors in a 5 panel vertical pattern
- Painted timber staircase with hardwood handrail
WINDOWS & DOORS: - Hardwood painted double glazed windows throughout
- Painted hardwood french doors
- Entrance door - Painted hardwood composite entrance door
- Aluminium sliding doors to rear of lower ground floor
DECORATION: - All walls painted in wiltshire white
- Plastered ceilings, painted white
- Painted woodwork in white
HIGH QUALITY FINISHES: - Chrome front door furniture, including restraint chain, night latch, lever mortice
- Door furniture brushed chrome
FLOORING: - Amtico luxury vinyl floor tiles to ground & lower ground floor areas (excluding separate living rooms) as well as all bathrooms & shower rooms
- Carpet to all bedrooms, home office, separate living rooms, stairs & landings
EXTERNAL FEATURES: - Extensive landscaping as per the planning consent
- Block paving to parking areas
- Patios & pathways in indian stone
TENURE: Freehold
Estimated estate charge: £1,240.14 per annum
We advise all interested purchasers to contact their legal advisor and seek confirmation of these figures prior to an exchange of contracts.
AGENTS NOTE: The computer generated illustration is intended to give an indication of what the kitchen will look like but is not necessarily representative in every respect. The bathroom photograph is of plot 6 Sussex View.
Important Information
- This is a Freehold property.
Property Ref: WP1_100843033459
Similar Properties
2 Bedroom Ground Floor Flat | Guide Price £900,000
GUIDE PRICE £900,000 - £925,000. A stunning contemporary ground floor apartment offering open plan living space, 2 large...
4 Bedroom Detached House | £875,000
Located to the southerly side of town an extremely well presented and cared for 4 bedroom detached family home with exce...
Colonels Way, Southborough, Tunbridge Wells
3 Bedroom Detached Bungalow | £850,000
Incentives available - Please call for further details. One of two stunning and individually designed new Cubed Homes pr...
Colonels Way, Southborough, Tunbridge Wells
4 Bedroom Detached House | £950,000
Incentives available - Please call for further details. One of two stunning and individually designed new Cubed Homes pr...
Glenmore Park, Tunbridge Wells
4 Bedroom Detached House | Guide Price £950,000
GUIDE PRICE £950,000 - £975,000. A re-modelled and extended, superbly presented four double bedroom detached family home...
4 Bedroom Detached House | Guide Price £950,000
An imposing and spacious detached family home offering four double bedrooms, three bathrooms, good size gardens and park...

Wood & Pilcher (Tunbridge Wells)
Tunbridge Wells, Kent, TN1 1UT
How much is your home worth?
Use our short form to request a valuation of your property.
Request a Valuation
