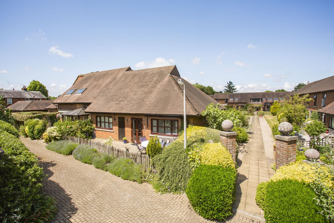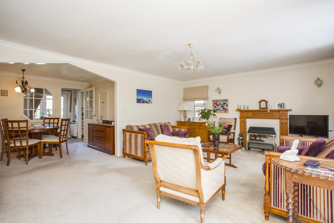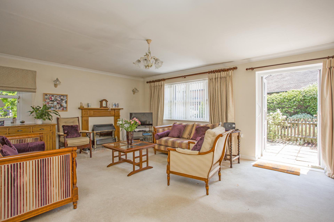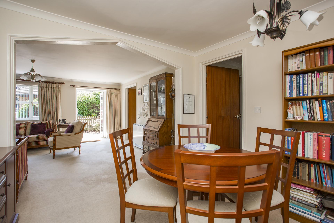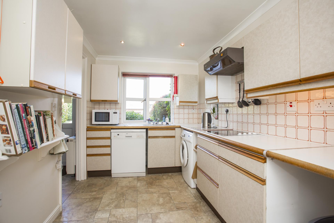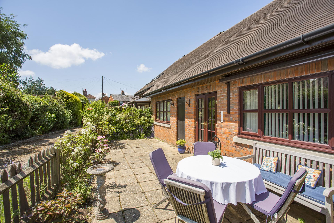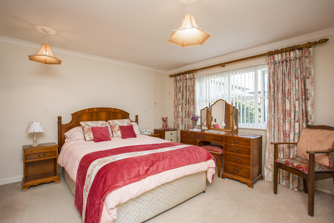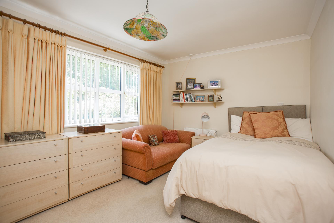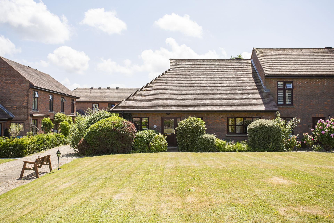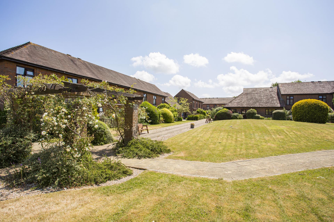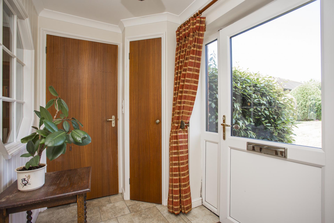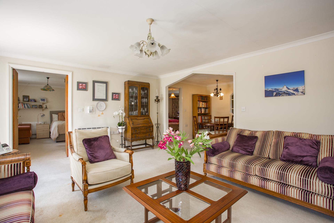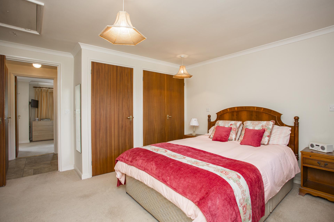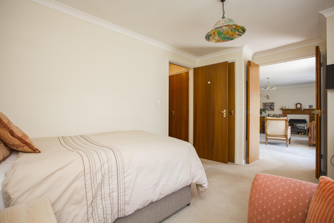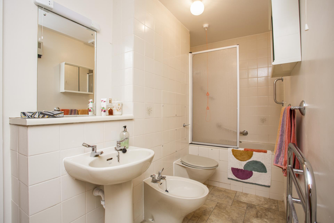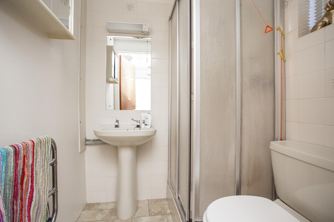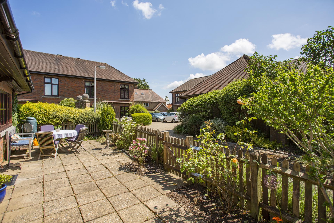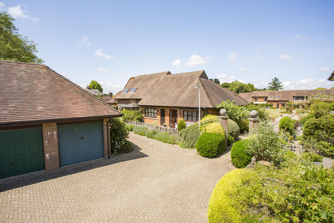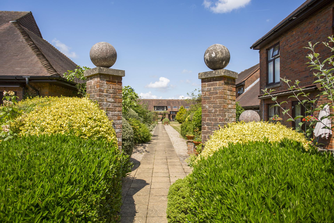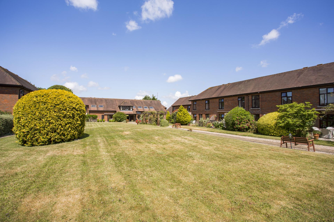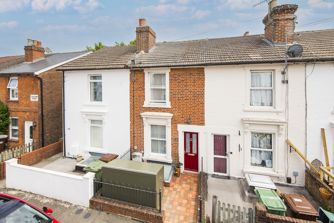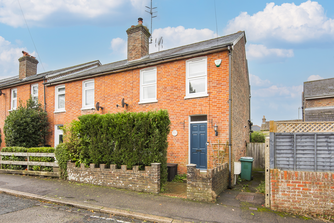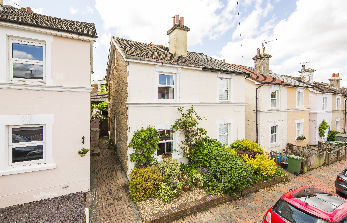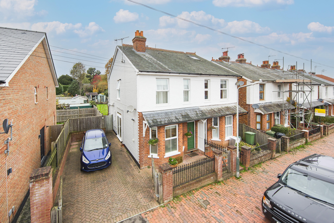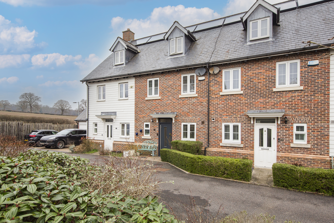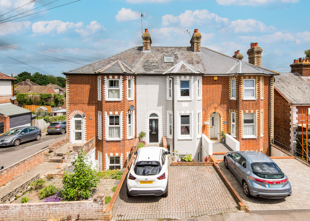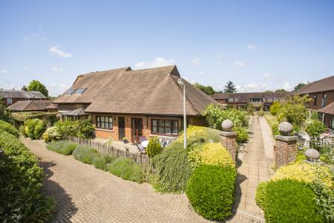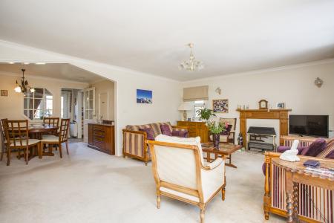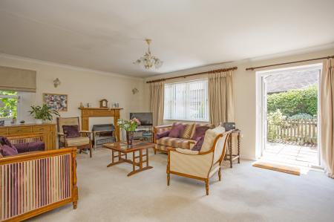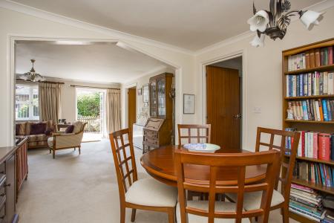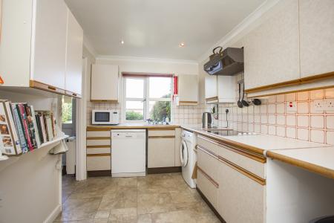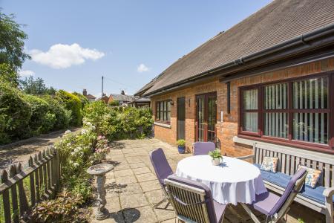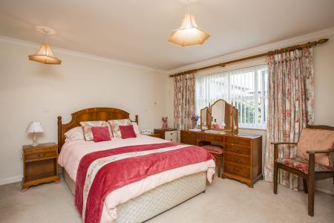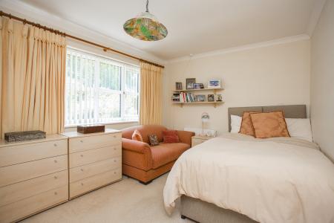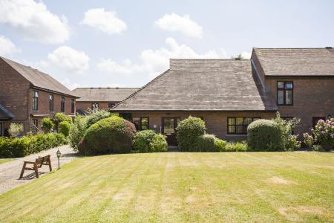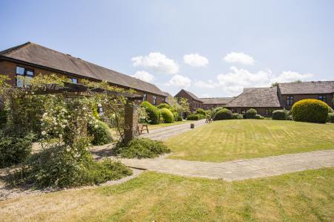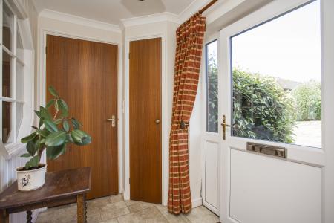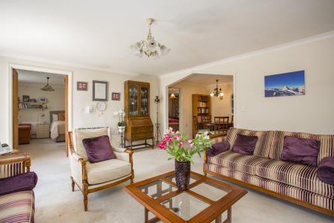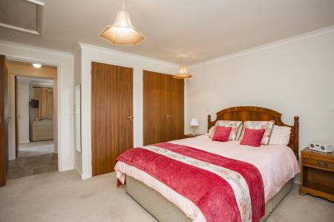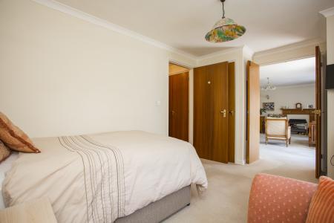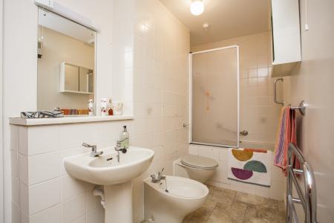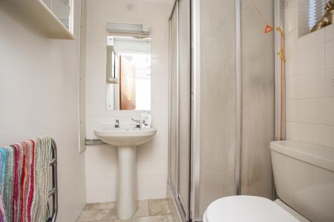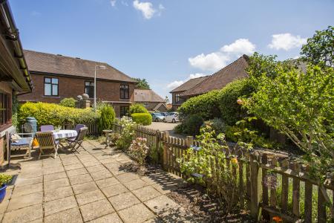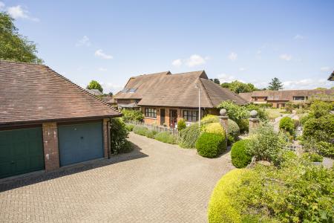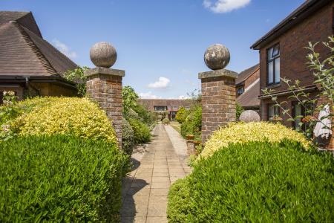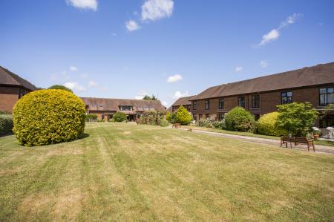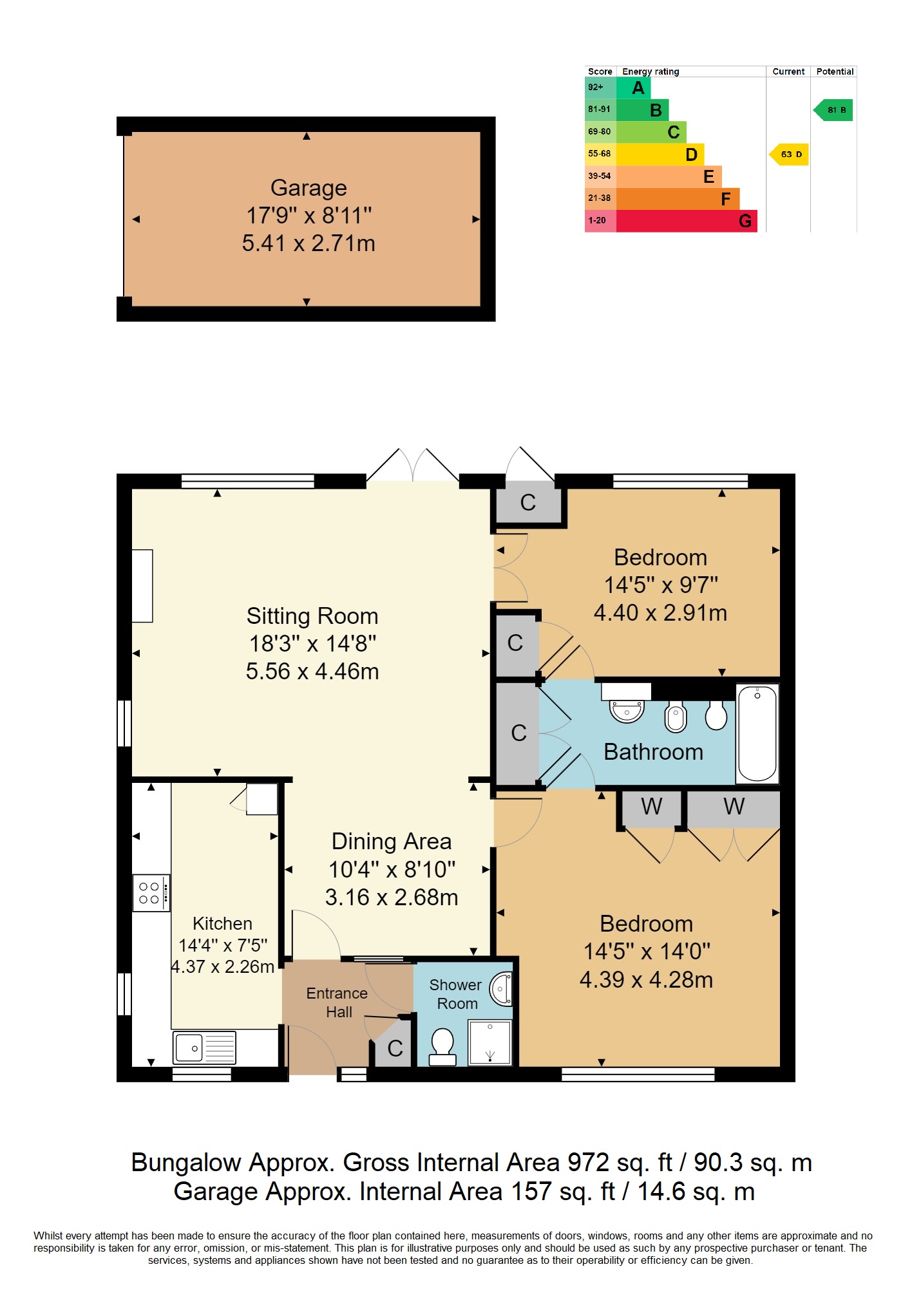- 2 Double Bed Bungalow
- Offered As Top Of Chain
- Over 55's Development
- Private Courtyard Garden
- Garage En Bloc & Visitors Parking
- Energy Efficiency Rating: D
- Excellent Entertaining Space
- Electric Heating, Double Glazing
- Part Time Site Manager
- Communal Gardens
2 Bedroom Semi-Detached Bungalow for sale in Tunbridge Wells
Offered as top of chain and with particularly impressive entertaining space and bedroom sizes, a two bedroom end of terrace bungalow in this small and popular residential development for the over 55's in Frant. The property benefits tremendously from a large private courtyard garden to the rear, a private garage en bloc (again towards the rear of the property) as well as a pleasingly calm and secure location with an on-site manager and further out of hours call centre available throughout the week. As currently arranged, the property has a good sized entrance hallway with views back along the attractive communal gardens, an equally good sized fitted kitchen and a further and separate wc and shower room. The main entertaining space is sub divided into dining and living areas with French doors opening onto the aforementioned private courtyard gardens. The property has two good sized double bedrooms, one accessed from the lounge and one from the dining room with a 'Jack and Jill' shower room between. The whole property has just been redecorated and re-carpeted.
Homes within this particular development area always in considerable demand and in view of the property's location and amenities we do emphasise the need for interested parties to make an early appointment to view.
Access is via a partially glazed, double glazed door to:
ENTRANCE HALLWAY: Vinyl flooring, floor mounted 'Dimplex' electric radiator, areas of wooden panelling. Feature Georgian style window providing further light to the lounge and dining area. Door to a shallow cupboard housing the electrical consumer unit etc and some storage space. Doors leading to:
SHOWER ROOM: Fitted with a low level wc, corner shower cubicle with 'Aqualisa' electric shower and single head, pedestal wash hand basin with tiled splashback, wall mounted light. Vinyl floor, part tiled walls, wall mounted electric towel radiator, further ceiling mounted heater, wall mounted cabinet, electric light with shaver point, emergency pull cord. Opaque double glazed window to the front with fitted blind.
KITCHEN: Of a good size and fitted with a range of wall and base units and a complementary work surface. Inset single bowl sink with mixer tap over. Integrated double electric oven and inset four ring electric hob with tiled splashback and extractor hood over.Space for a freestanding fridge/freezer, dishwasher and washing machine. Vinyl floor, part tiled walls, floor mounted 'Dimplex' electric radiator, emergency pull cord. Serving hatch to the lounge/dining room. Double glazed windows to the front and side with fitted blinds.
LOUNGE/DINING ROOM: Dining Area: Carpeted, Georgian style window returning to the front of the property, serving hatch to kitchen. Space for dining table, chairs and associated furniture.
Lounge: Carpeted, two recently installed wall mounted 'Dimplex' electric radiators, cornicing, emergency pull cord, various media points, telephone point. Excellent space for lounge furniture and for entertaining. 'Feature fireplace' with polished stone hearth and space for freestanding electric fire with wooden mantle and surround. Double glazed windows to the rear with fitted blinds and double glazed windows to the side with a fitted Roman blind. Georgian style double glazed doors to the private rear courtyard garden.
BEDROOM: Carpeted, wall mounted 'Dimplex' electric radiator, emergency pull cord, cornicing. Space for a large bed and associated bedroom furniture. Door to generous storage cupboard with areas of fitted shelving. Double doors to a wardrobe with coat rail and shelving over. Double glazed windows to the front. Door to:
JACK AND JILL EN SUITE BATHROOM: Fitted with a pedestal wash hand basin, bidet, low level wc, slipper bath with mixer tap over and single head electric shower above, emergency pull cord. Vinyl floor, part tiled walls, airing cupboard with inset hot water cylinder and areas of fitted shelving, wall mounted electric towel radiator, wall mounted 'Dimplex' electric radiator, wall mounted mirror with electric light over and shaver point, wall mounted mirror fronted cabinet, extractor fan. Door to:
BEDROOM: Carpeted, wall mounted 'Dimplex' electric radiator, emergency pull cord, cornicing. Space for a double bed and associated bedroom furniture. Areas of shelving. Double glazed windows to the rear with fitted blinds. Double doors that return to the principal lounge area.
OUTSIDE REAR: The Georgian style double glazed doors from the sitting area lead to a private rear courtyard garden which is essentially low maintenance with good areas of paving and ample space for garden furniture and entertaining. Retaining wooden picket fencing with shrub beds with a number of mature plantings. A door leads to an external gardeners cupboard with good general storage space and shelving. A gate leads to a private garage en bloc and there is residents parking available around the development.
SITUATION: The property is located in a peaceful spot on the edge of Frant village. It forms part of a larger impressive residential community development for the over 55's and affords a good feeling of calm and security. Frant village itself has a village post office and general store, a couple of highly regarded public houses and church. The larger town of Royal Tunbridge Wells is approximately 2.5 miles distance with a far wider range of social and retail facilities. There are main line railway stations at nearby Wadhurst and Bells Yew Green, both of which offer fast and frequent train services to London.
TENURE: Leasehold
Lease - 960 Years unexpired
Service Charge - currently £3475.80 per year
No Ground Rent
We advise all interested purchasers to contact their legal advisor and seek confirmation of these figures prior to an exchange of contracts.
COUNCIL TAX BAND: E
VIEWING: By appointment with Wood & Pilcher 01892 511211
AGENTS NOTE: We understand that the on-site manager works Monday - Friday between 9am - 4pm, with an out of hours call centre on hand for other times.
AGENTS NOTE 1: We have produced a virtual video/tour of the property to enable you to obtain a better picture of it. We accept no liability for the content of the virtual video/tour and recommend a full physical viewing as usual before you take steps in relation to the property (including incurring expenditure).
Important Information
- This is a Leasehold property.
Property Ref: WP1_100843033641
Similar Properties
Auckland Road, Tunbridge Wells
3 Bedroom Terraced House | Guide Price £450,000
GUIDE PRICE £450,000 - £475,000 - St James Quarter – Low maintenance Garden – Close to Parks – Close to Schools – Close...
2 Bedroom End of Terrace House | Guide Price £425,000
GUIDE PRICE £425,000 - £450,000. A 2 double bedroom end terraced cottage with good sized sitting room with fitted log bu...
Granville Road, Tunbridge Wells
3 Bedroom Semi-Detached House | Guide Price £425,000
GUIDE PRICE £425,000 - £450,000. A beautifully presented 3-storey, 3 bedroom, Victorian semi-detached house with 2 recep...
Southwood Road, Tunbridge Wells
2 Bedroom Semi-Detached House | £475,000
A charming and beautifully maintained 2-bed, 1-bathroom Edwardian semi-detached home, tucked just off the High Street in...
Broomfield, Bells Yew Green, Tunbridge Wells
3 Bedroom Terraced House | £475,000
Arranged over three storeys and located in the hamlet of Bells Yew Green a 3 bedroom terraced town house with an open pl...
3 Bedroom Townhouse | Guide Price £475,000
GUIDE PRICE £475,000 - £495,000. An extremely spacious mid terrace 3 bedroom Victorian town house arranged over 4 floors...

Wood & Pilcher (Tunbridge Wells)
Tunbridge Wells, Kent, TN1 1UT
How much is your home worth?
Use our short form to request a valuation of your property.
Request a Valuation
