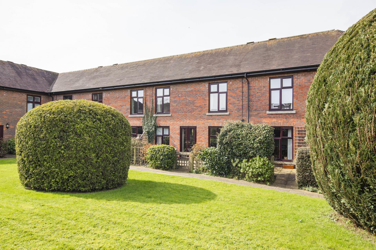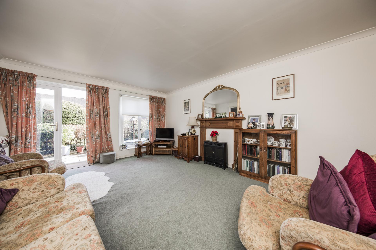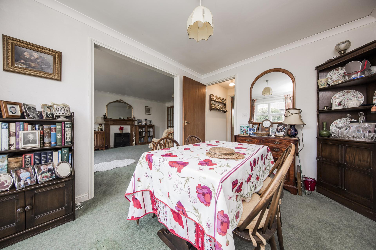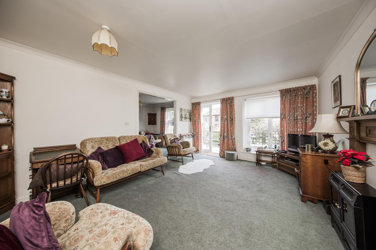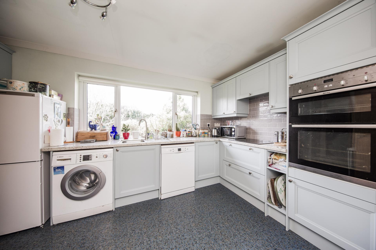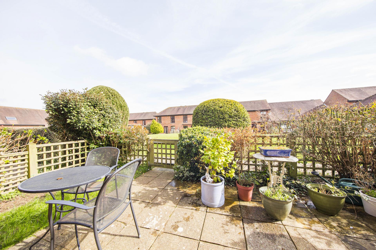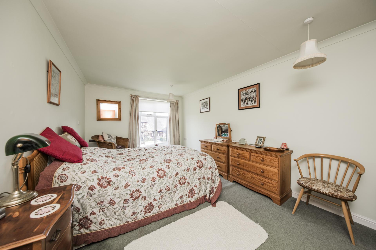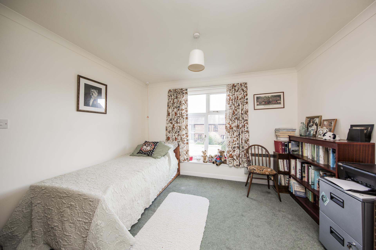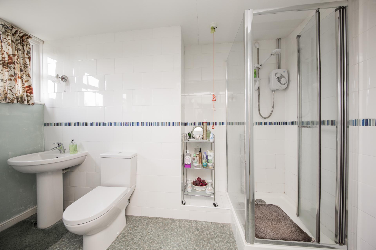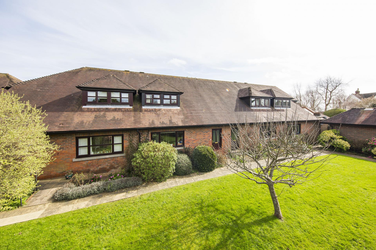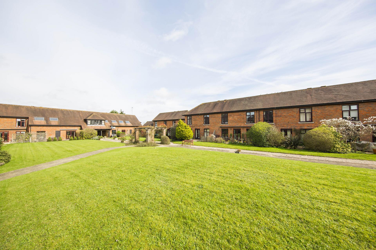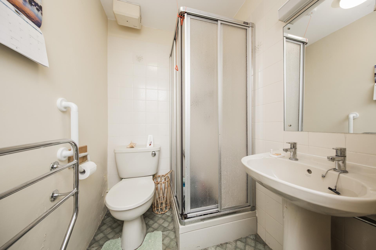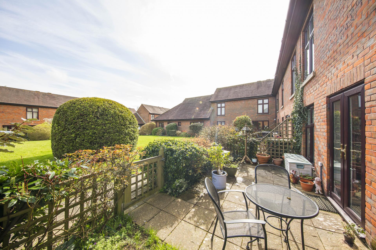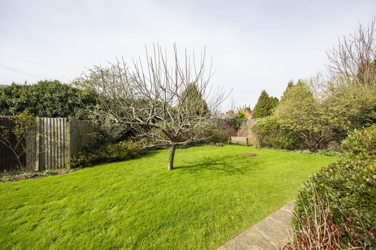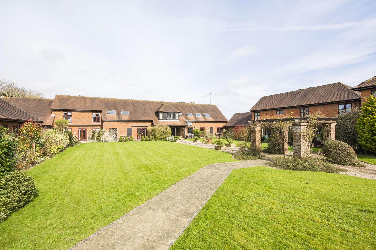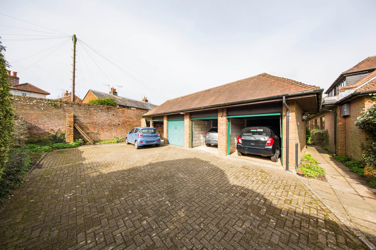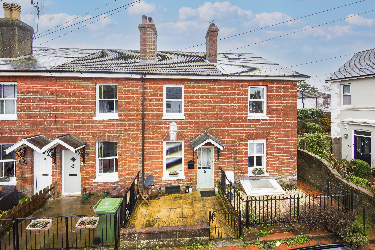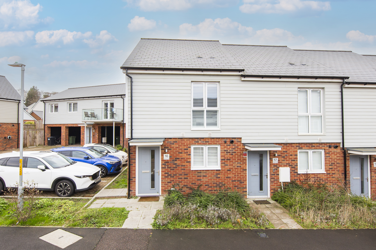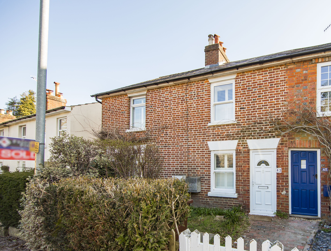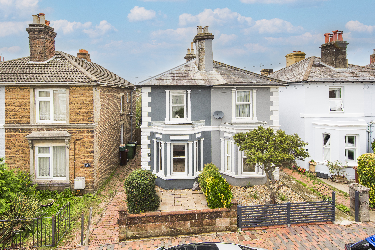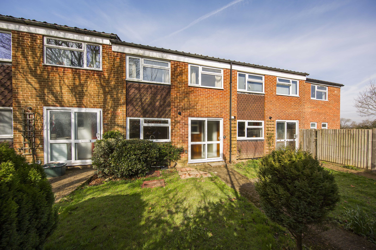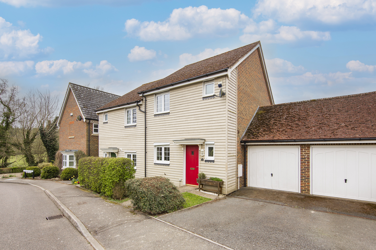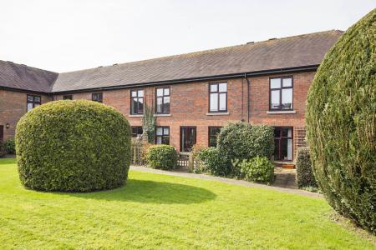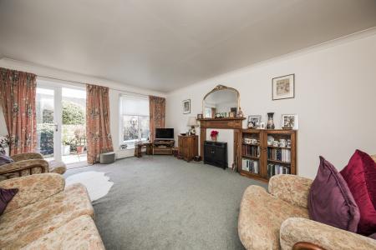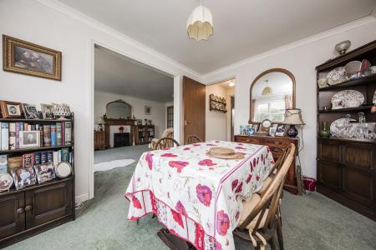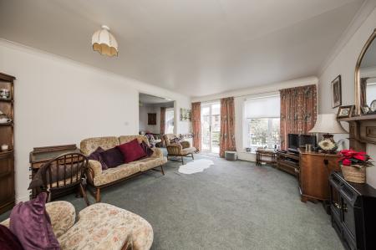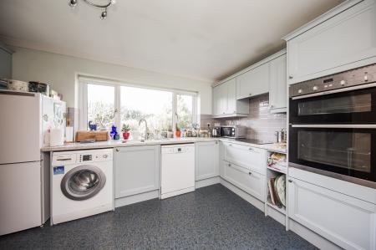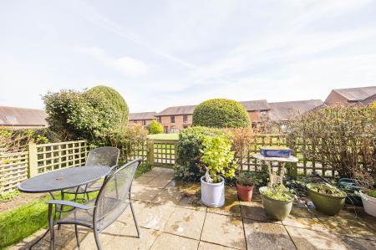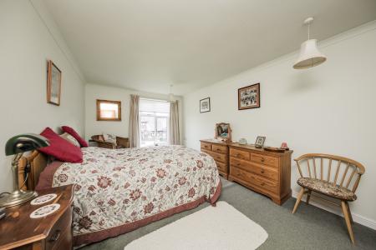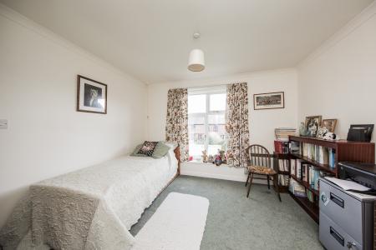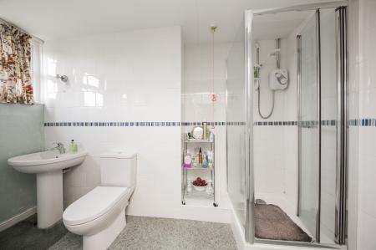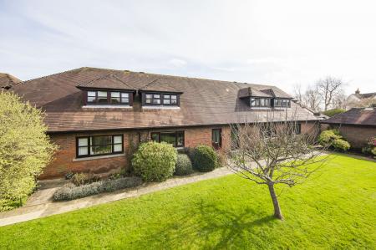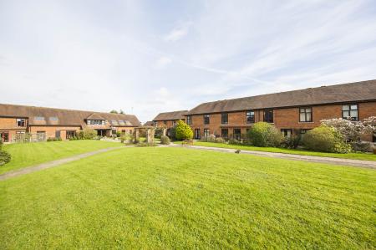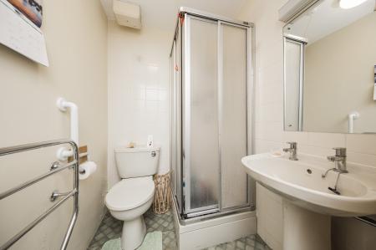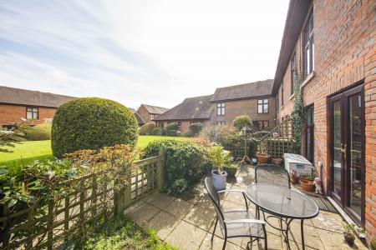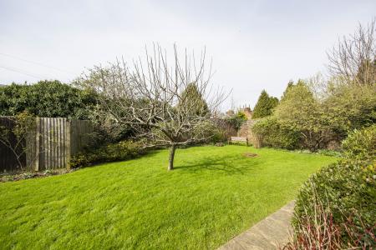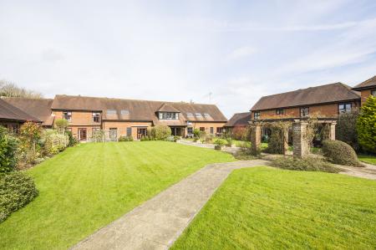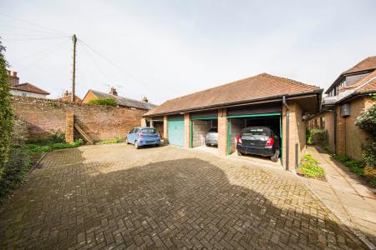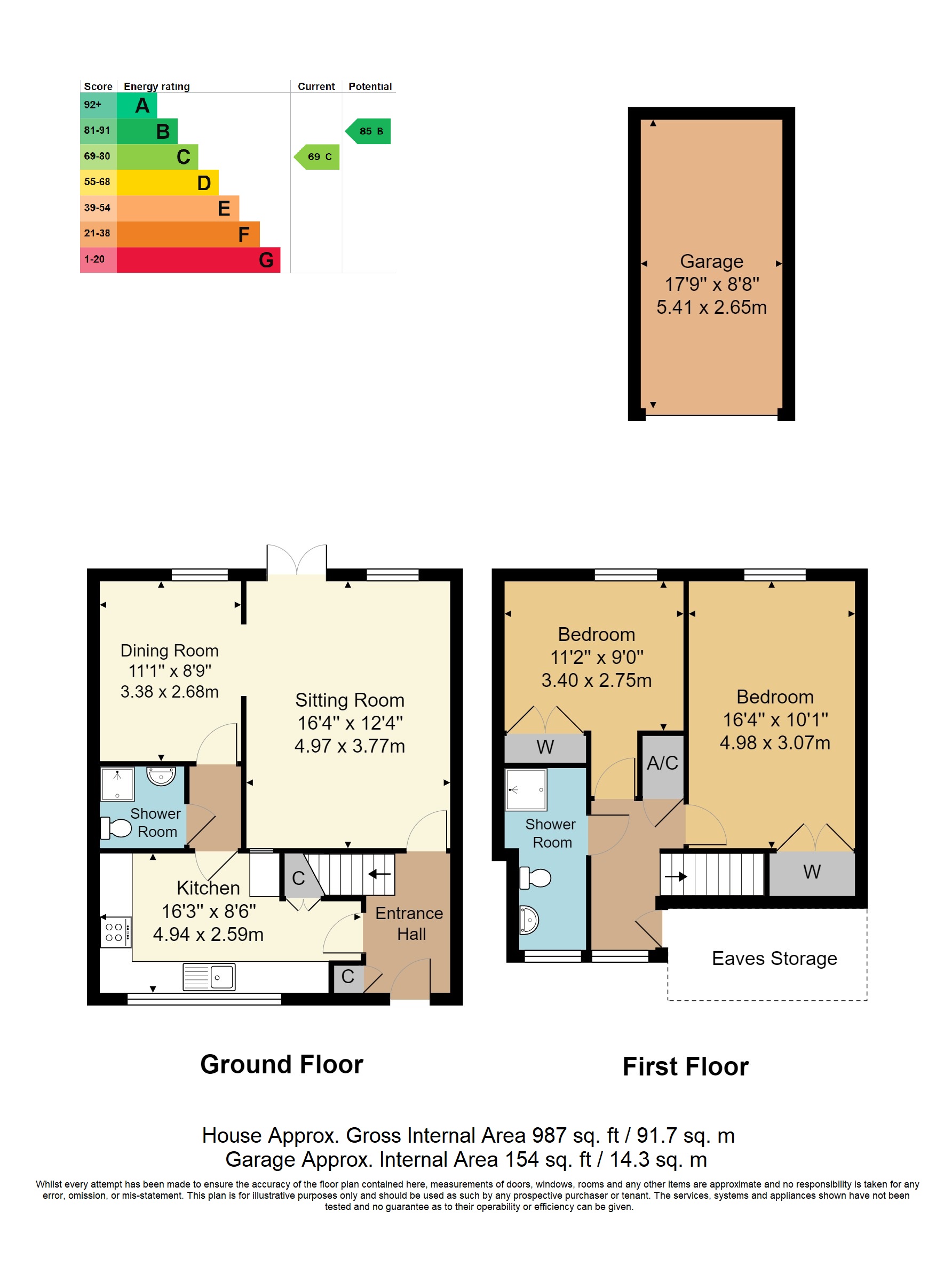- 2 Double Bedroom House
- Electric Heating, Double Glazing
- Re-Fitted Kitchen & Bathroom
- Exclusive Over 55's Development
- En Bloc Garage
- Energy Efficiency Rating: D
- Private Terrace & Communal Gardens
- Generous Sitting Room
- Connecting Dining Room
- Emergency Pull Cords
2 Bedroom Terraced House for sale in Tunbridge Wells
We feel sure you will not fail to be impressed by the spacious interior of this 2 double bedroomed home forming part of a small popular residential development for the over 55's within the attractive East Sussex village of Frant. The property enjoys its own private terrace with access to surrounding well maintained communal gardens. Internally the property has been fitted with emergency pull cords linking to an on-site resident manager and call centre. Heating is via a combination of electric radiators and storage heaters with double glazing helping to keep maintenance and fuel bills to a minimum. The kitchen and first floor bathroom have been recently re-fitted. There is a useful downstairs shower room/cloakroom and the generous sitting room and connecting dining room having pleasant views of the terrace and garden. Homes within this particular development are always in considerable demand and in view of this particular property having its own garage and freehold we can only re-emphasise the need for an early appointment to view.
The accommodation comprises. Double glazed entrance door to:
ENTRANCE HALL: Coved ceiling, storage radiator, emergency pull cord. Built-in cupboard with fuse box.
SITTING ROOM: Two electric radiators, coved ceiling, power points. Focal point fire surround. Window to rear and double glazed French door opening to the garden. Open aspect to:
DINING ROOM: Storage radiator, coved ceiling, power points. Window to rear. Door connecting to inner hallway with further door to:
CLOAKROOM/SHOWER ROOM: Low level WC, pedestal wash hand basin, shower cubicle with plumbed in shower. Tiled surrounds, vinyl flooring, electric towel radiator, emergency pull cord, extractor fan.
KITCHEN: This has been re-fitted with attractive wall and base panelled units with worksurfaces over. Stainless steel single drainer sink unit with mixer tap. Appliances include a 'Bosh' washing machine and dishwasher, 'Neff' electric eye level double oven and electric hob with filter hood above and fridge/freezer. Tiling adjacent to worktops, vinyl flooring, storage radiator, understairs storage cupboard, coved ceiling. Window to front with views towards walled communal gardens.
Stairs from entrance hall to FIRST FLOOR LANDING:
Window to front, built-in cupboard, built-in airing cupboard containing the pre-lagged hot water tank with dual immersion heater for hot water, shelving above.
BEDROOM 1: Window to rear, electric panelled radiator, coved ceiling, power points, emergency pull cord. Built-in double wardrobe.
BEDROOM 2: Window to rear, electric panelled radiator, coved ceiling, power points. Built-in double wardrobe.
SHOWER ROOM: Pedestal wash hand basin with mixer tap, low level WC, glazed shower cubicle with electric shower. Two fully tiled walls, vinyl flooring, electric towel rail, wall light. Window to front.
OUTSIDE: To the rear of the property is a private paved patio with surrounding well stocked borders, numerous shrubs, plants and hedging provide low level privacy. Trellis fencing to boundary with small gate to communal gardens.
GARAGE: Located in block close by internal power and light and electric up and over door.
SITUATION: The property is located in a peaceful spot on the edge of Frant village. It forms part of a larger impressive residential community development for the over 55's and affords a good feeling of calm and security. Frant village itself has a village post office and general store, a couple of highly regarded public houses and church. The larger town of Royal Tunbridge Wells is approximately 2.5 miles distance with a far wider range of social and retail facilities. There are main line railway stations at nearby Wadhurst and Bells Yew Green, both of which offer fast and frequent train services to London.
TENURE: Freehold with a 99 year lease granted from the 1 April 1985.
Service Charge - currently £2663.76 per year
No Ground Rent
We advise all interested purchasers to contact their legal advisor and seek confirmation of these figures prior to an exchange of contracts.
COUNCIL TAX BAND: E
VIEWING: By appointment with Wood & Pilcher 01892 511211
ADDITIONAL INFORMATION: Broadband Coverage search Ofcom checker
Mobile Phone Coverage search Ofcom checker
Flood Risk - Check flooding history of a property England - www.gov.uk
Services - Mains Water, Electricity & Drainage
Heating - Electric
Important Information
- This is a Freehold property.
Property Ref: WP1_100843034606
Similar Properties
St. Peters Street, Tunbridge Wells
2 Bedroom Terraced House | £395,000
A charming, cottage-feeling two-bedroom terraced house nestled in a village-like community within Tunbridge Wells, just...
Coppice Close, Tunbridge Wells
2 Bedroom End of Terrace House | Guide Price £395,000
GUIDE PRICE £395,000 - £415,000. A modern and very well presented two double bedroom end terrace home on this popular ne...
1 Bedroom Terraced House | £375,000
A rare chance to own a freehold Victorian house for the average price of a 2-bedroom flat. Includes a spacious attic roo...
2 Bedroom Semi-Detached House | Guide Price £400,000
GUIDE PRICE £400,000 - £415,000. Located on a pleasant residential street in the St. James' quarter of town, an impressi...
Shirley Grove, Tunbridge Wells
3 Bedroom Terraced House | £400,000
Offered with no onward chain, a well presented and spacious mid terraced property situated in the village of Rusthall wi...
3 Bedroom Semi-Detached House | £400,000
A well presented three bedroom family home in the popular village of Lamberhurst, offering ensuite & family bathroom, ga...

Wood & Pilcher (Tunbridge Wells)
Tunbridge Wells, Kent, TN1 1UT
How much is your home worth?
Use our short form to request a valuation of your property.
Request a Valuation
