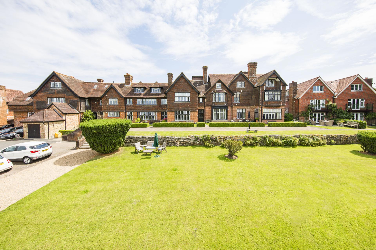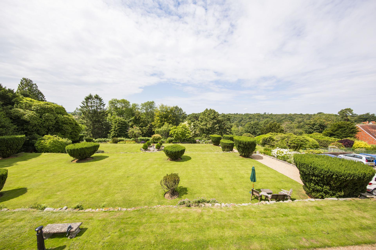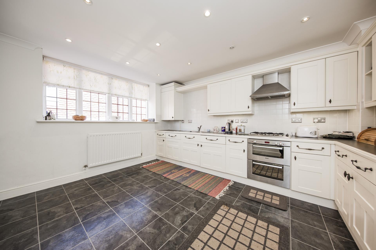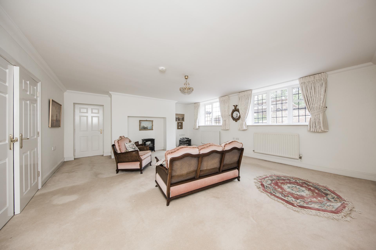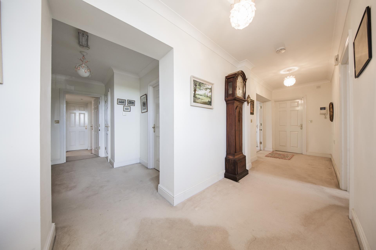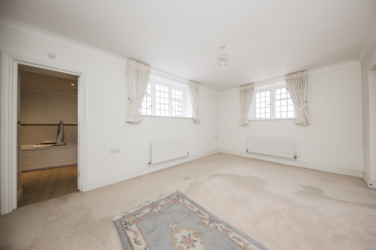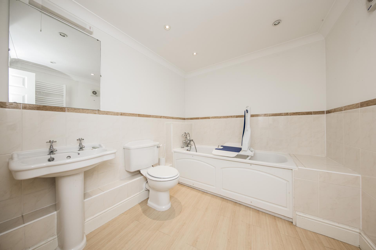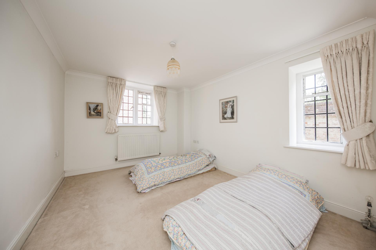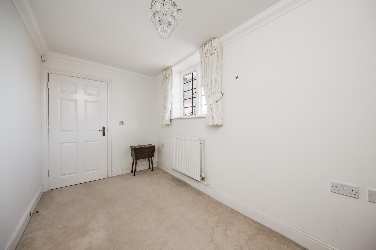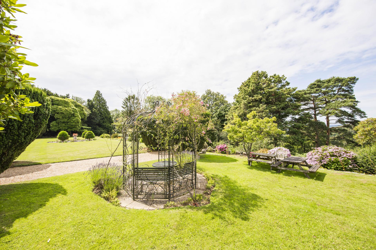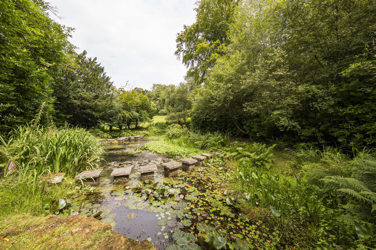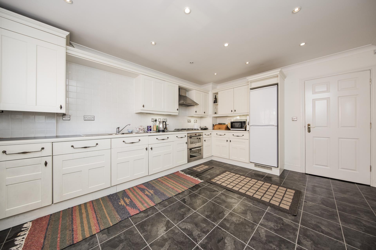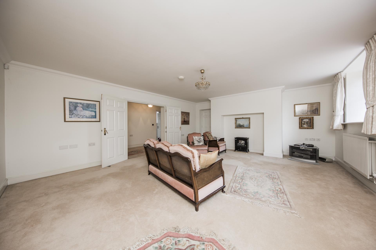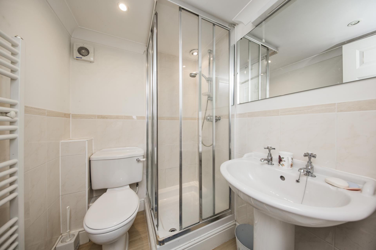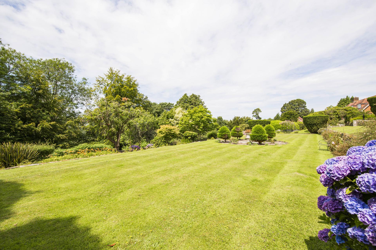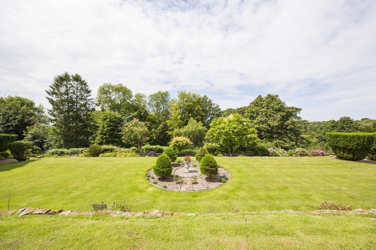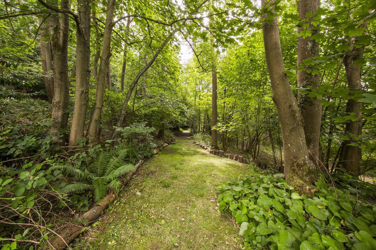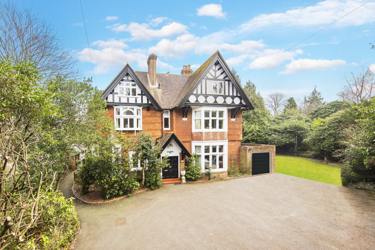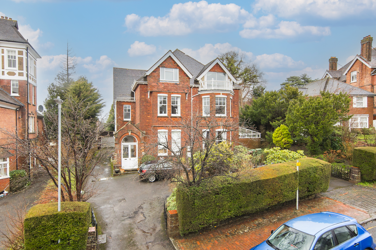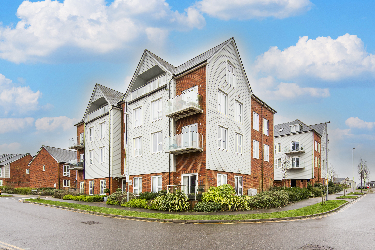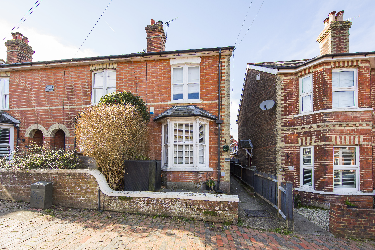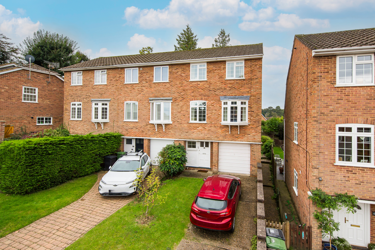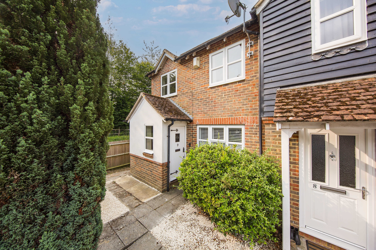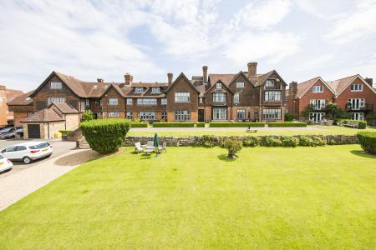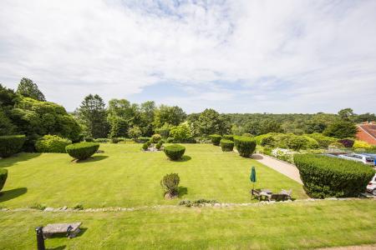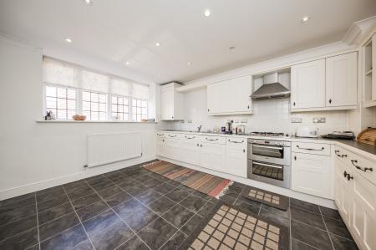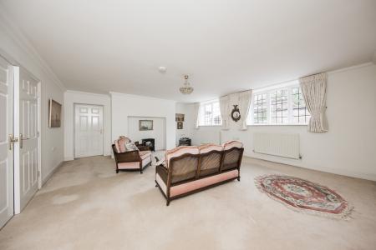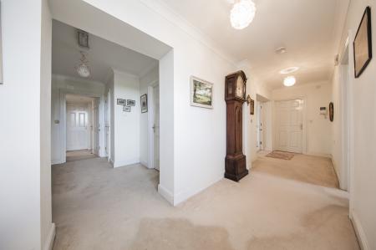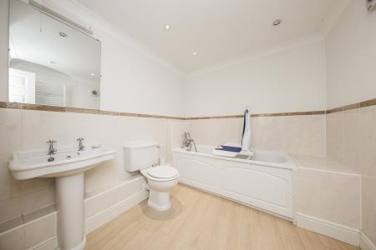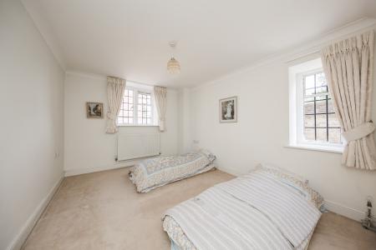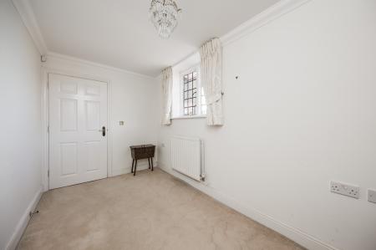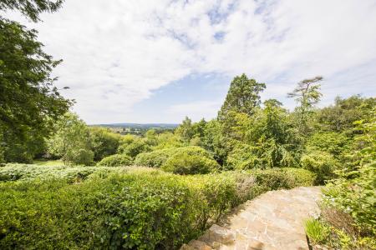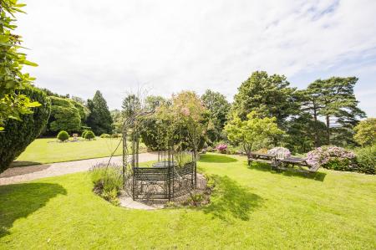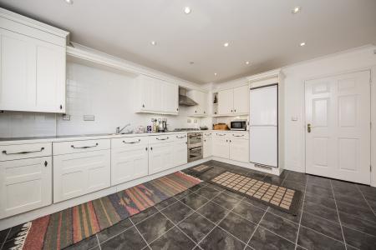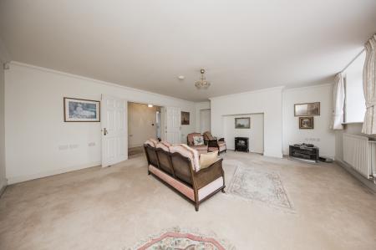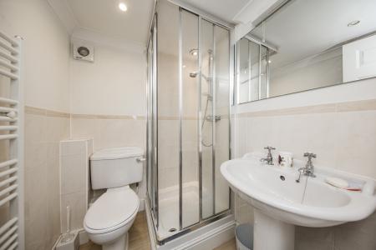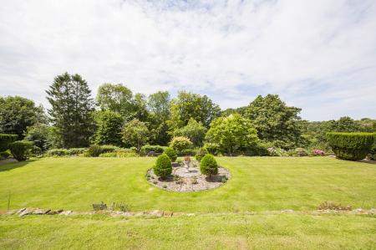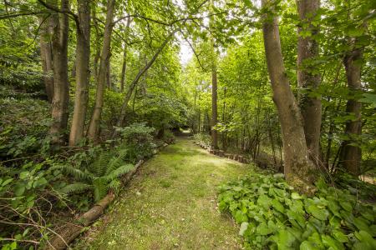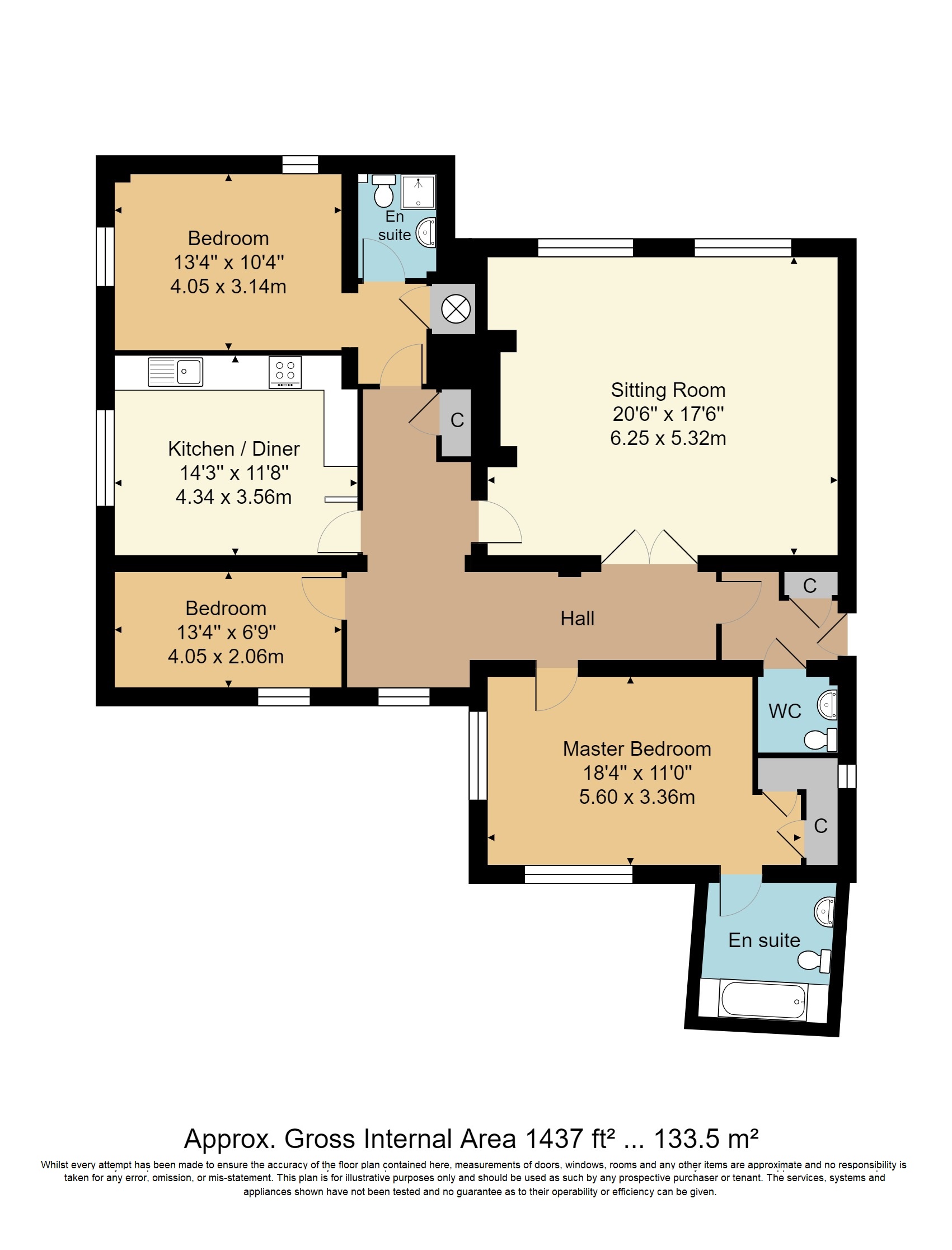- Impressive Ground Floor Apartment
- Grade II Listed Building
- 3 Bedrooms with 2 En-Suites
- Spacious Sitting Room
- 2 Parking Spaces
- Energy Efficiency Rating: N/A
- Kitchen/Breakfast Room
- Set Within 9 Acres of Grounds
- No Onward Chain
- Separate Cloakroom
3 Bedroom Ground Floor Flat for sale in Tunbridge Wells
Originally built in 1859 by Sir Stratford Canning, Viscount de Redcliffe, Frant Court is a magnificent country house set in extensive grounds. At the grand age of 86 Sir Stratford Canning an eminent diplomat and Ambassador to St. Petersburg became resident at Frant Court and lived there until his death. Documents written at the time give a flavour of the grandeur and majesty of the house in its early days. The house remained in the Canning family until the last of Stratford de Redcliffe's sisters died and the house was subsequently purchased by Miss Thornton, a local spinster who spent huge sums of a new wing and also transformed the nature of the house into that of the 'Arts and Crafts' style including a woodland garden by the eminent Gertrude Jekyll. Since then, it has had various owners but time has not diminished any of its former splendour.
The country house was later re-modelled into a series of apartments and further town houses were added, all set within the beautiful communal grounds of approximately 9 acres which include a tennis court. The property itself is on the ground floor and enjoys a spacious living/dining room, a further kitchen/breakfasting room, two bedrooms with en-suite facilities, a separate cloakroom and a third bedroom/study. It also has the advantage of two parking spaces within the grounds.
Entrance door into:
COMMUNAL HALLWAY: Private apartment entrance into:
INNER HALL: Built-in store cupboard housing electric consumer unit, carpet.
'L' SHAPED HALLWAY: Window to front with views over the grounds, built-in store cupboard, carpet.
CLOAKROOM: Wall mounted wash hand basin, low level WC, part tiling to walls, radiator, carpet, extractor fan.
SITTING ROOM: A spacious and bright room with two windows to front, double doors into the hallway, two radiators, carpet.
KITCHEN/BREAKFAST ROOM: A good range of wall, base and drawer units with inset one and a half bowl sink and drainer with mixer tap. Built-in fridge/freezer, dishwasher and washing machine. Inset double oven with gas hob and extractor fan over. Concealed wall mounted gas central heating boiler, part tiling to walls, vinyl flooring, radiator, downlights. Large window to side.
MASTER BEDROOM: A good sized double bedroom having double aspect with two built-in wardrobes, two radiators, carpet.
EN-SUITE: A suite comprising panelled bath with handheld shower attachment, low level WC, pedestal wash hand basin. Part tiling to walls, laminate flooring, heated towel rail, downlights.
BEDROOM: A further double bedroom with double aspect, radiator, carpet.
EN-SUITE: Fitted with a pedestal wash hand basin, corner shower cubicle, low level WC. Part tiling to walls, laminate flooring, heated towel rail, downlights, extractor fan. Built-in airing cupboard housing hot water tank.
BEDROOM/STUDY: A single bedroom or study area with window to front, radiator, carpet.
OUTSIDE FRONT: To the front of the property there are two allocated parking spaces in a tandem style.
SITUATION: The property is centrally located in Frant village. The village offers a well regarded primary school, a railway station at nearby Bells Yew Green (just under 2 miles away), a general village store, two popular village pubs and good access to open areas of Wealden countryside. More comprehensive shopping facilities are available in Tunbridge Wells which is approximately four miles distant. Tunbridge Wells offers the Royal Victoria Place Shopping Mall and the Calverley Road pedestrianised precinct. It also has two main line stations offering fast and frequent services to both London termini and Hastings on the south coast. In general, the East Sussex/Kent area is well served with good schooling, both state and independent for children of all ages. Tunbridge Wells has a host of recreational facilities, local parks, two theatres and is rightly renowned for its architecture and for The Pantiles. The larger village of Wadhurst is approximately three miles away with further main line railway station and a fuller mix of independent retailers, two supermarkets and both primary and secondary schools.
TENURE: Leasehold with a share of the Freehold
Lease - 999 Years From 1 January 2001
Service Charge - currently £2645.00 per year
Estate Charge - currently £1665.00 per year
No Ground Rent
We advise all interested purchasers to contact their legal advisor and seek confirmation of these figures prior to an exchange of contracts.
COUNCIL TAX BAND: D
VIEWING: By appointment with Wood & Pilcher 01892 511211
ADDITIONAL INFORMATION: Broadband Coverage search Ofcom checker
Mobile Phone Coverage search Ofcom checker
Flood Risk - Check flooding history of a property England - www.gov.uk
Services - Mains Water, Gas, Electricity & Drainage
Heating - Gas Fired Central Heating
Important Information
- This is a Share of Freehold property.
Property Ref: WP1_100843030748
Similar Properties
3 Bedroom Apartment | Guide Price £500,000
GUIDE PRICE £500,000 - £525,000. A feature-rich Victorian conversion apartment offering three large bedrooms, section of...
3 Bedroom Apartment | Guide Price £500,000
GUIDE PRICE £500,000 - £550,000. An exceptionally spacious top floor conversion apartment with parking and balcony in a...
Herald Gardens, Tunbridge Wells
2 Bedroom Penthouse | Guide Price £500,000
A beautifully presented 2 bedrooms penthouse apartment located on the popular Knights Wood development with spacious ent...
4 Bedroom End of Terrace House | Guide Price £525,000
GUIDE PRICE £525,000 - £550,000. Thoughtfully extended and developed by the current owners a 4 bedroom, period property...
Frankfield Rise, Tunbridge Wells
4 Bedroom Townhouse | Guide Price £525,000
GUIDE PRICE £525,000 - £550,000. A four bedroom town house with garage, parking and gardens located on the south side of...
3 Bedroom Semi-Detached House | Guide Price £525,000
GUIDE PRICE £525,000 - £550,000. The extensively modernised family home with southerly garden, single garage and parking...

Wood & Pilcher (Tunbridge Wells)
Tunbridge Wells, Kent, TN1 1UT
How much is your home worth?
Use our short form to request a valuation of your property.
Request a Valuation
