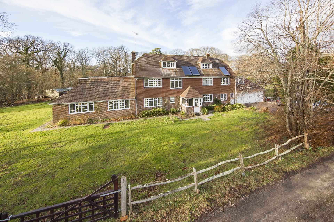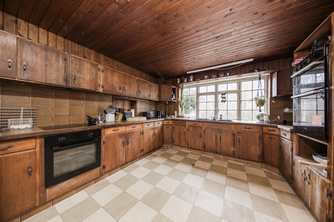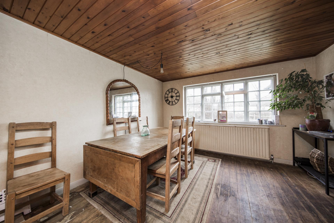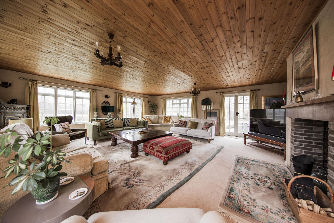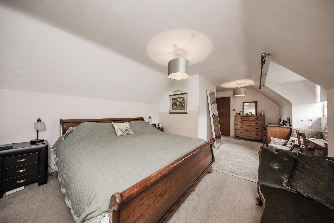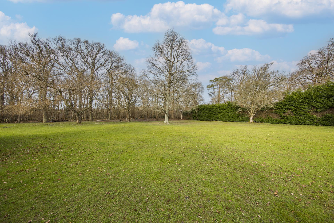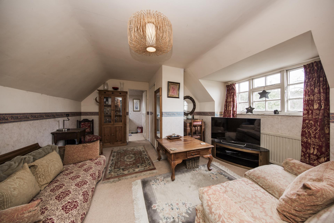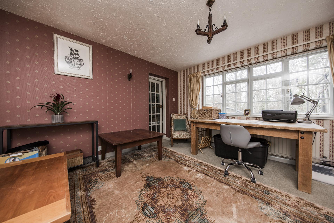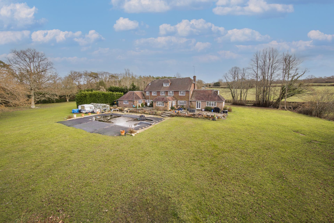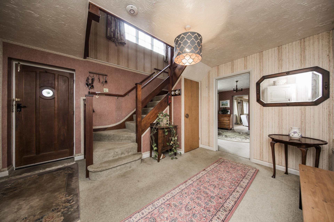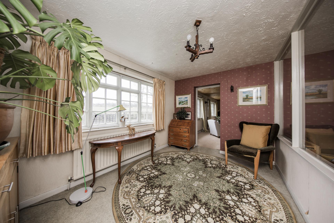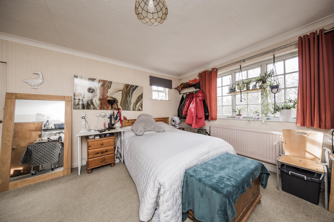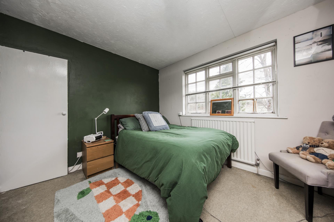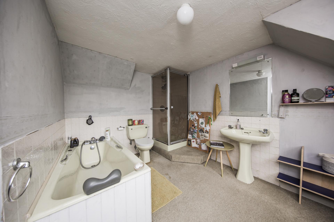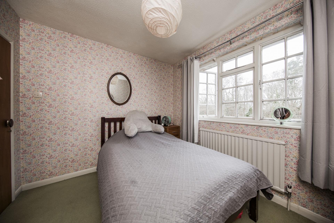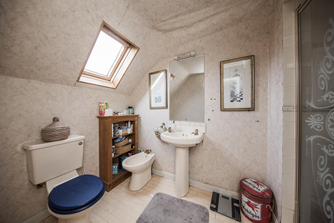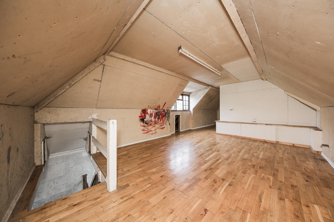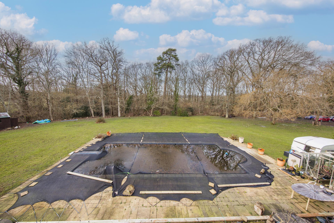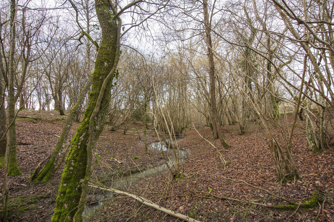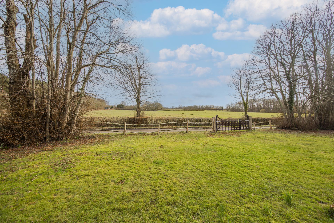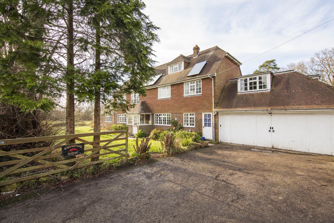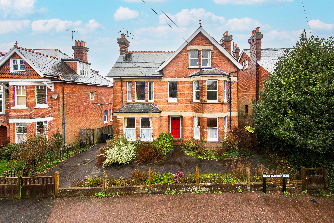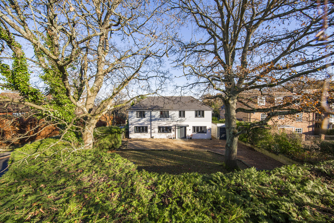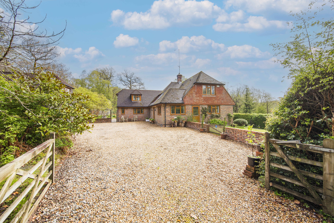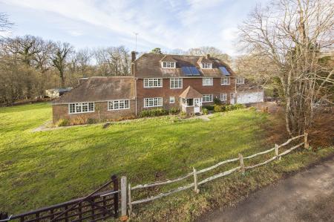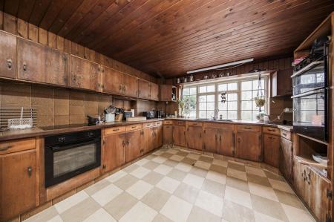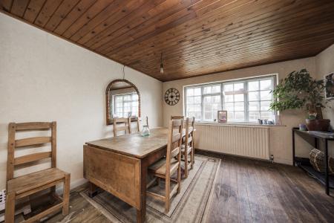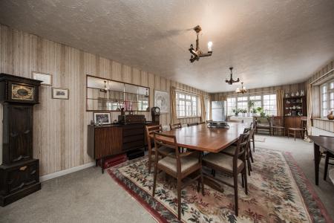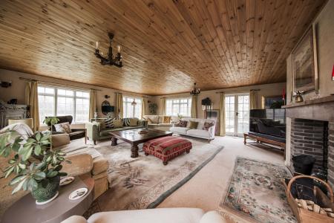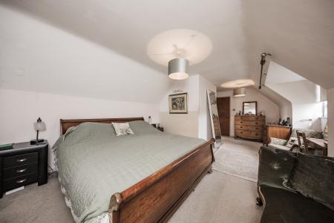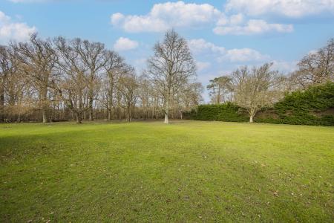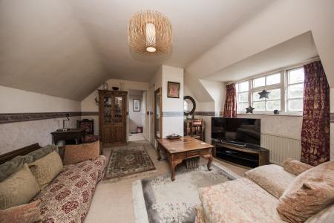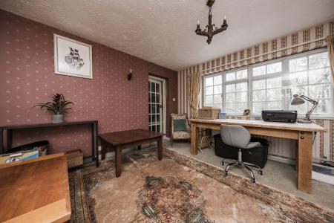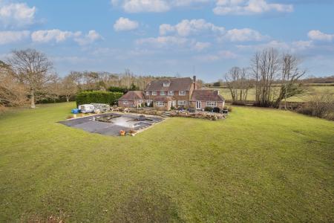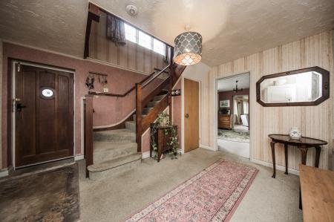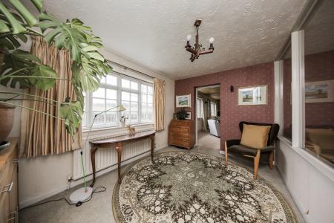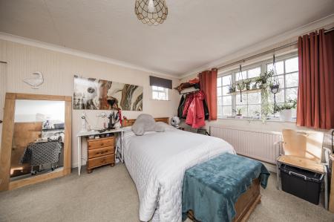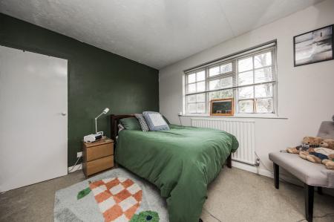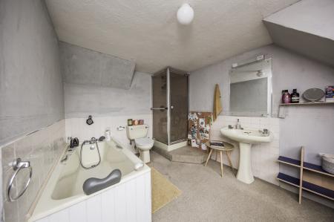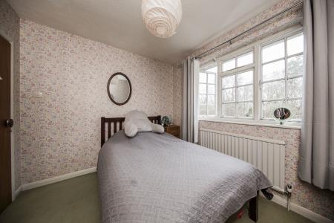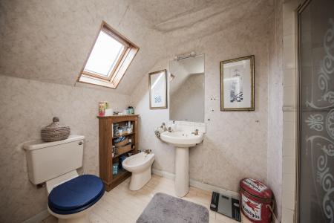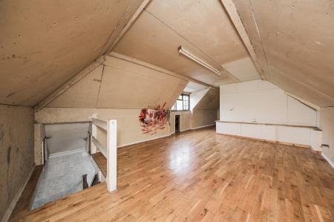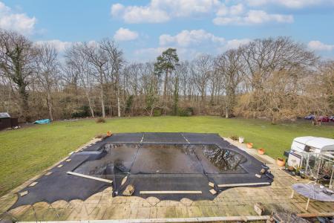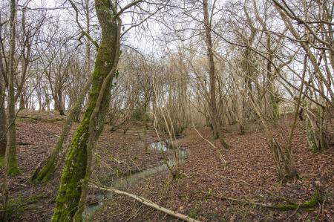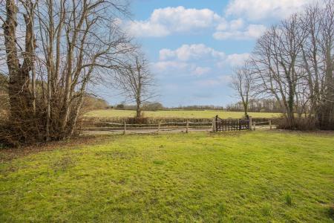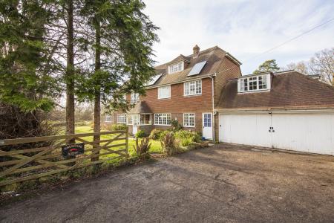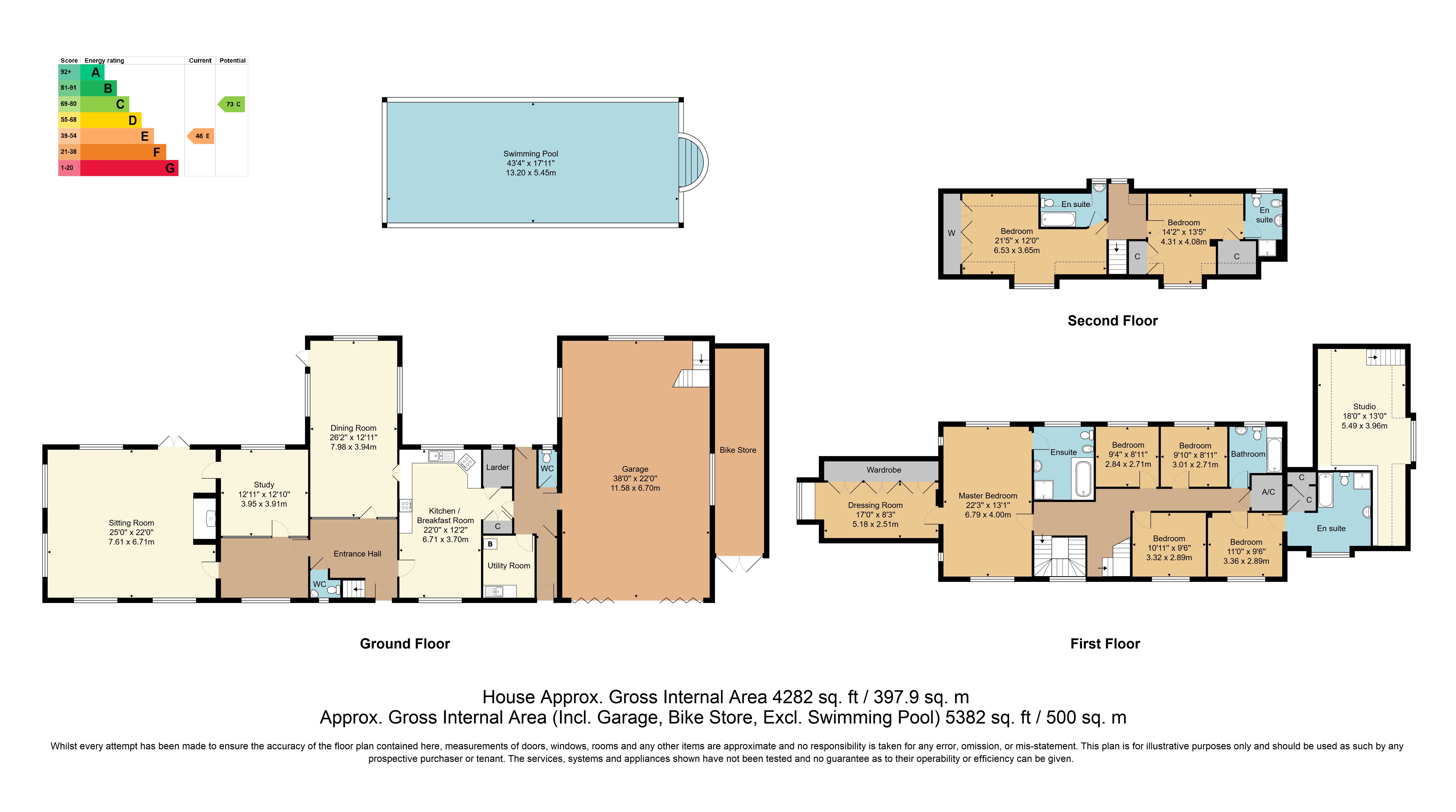- Substantial Detached Home
- Seven Bedrooms
- Large Formal Gardens
- No Forward Chain
- Ample Off Road Parking & Four Car Garage
- Energy Efficiency Rating: E
- 2.6 Acre Private Woodland
- Sought After Rural Location
- Generous Sitting Room
- Kitchen/Breakfast Room & Utility
7 Bedroom Detached House for sale in Tunbridge Wells
This substantial seven bedroom detached home set within an extremely desirable location is being offered for sale for the first time since its construction in 1969. The property has been in the ownership of the same family since being built and has been a wonderful home but now the time has come to pass the property on to a new family to make it their home. The accommodation is extremely versatile allowing the possibility of multi-generational living or perhaps working from home. There is a generous sitting room with an open inglenook style fireplace and a large separate dining room provides excellent spaces for entertaining, whilst the kitchen/breakfast room will also accommodate a good sized table. Other features include a separate study, utility space and boot room and with the seven bedrooms having access to multiple bathrooms we hope most large families will be well catered for. There are large lawned gardens which surround the property and extensive areas of patio adjoining the swimming pool at the rear making it an excellent spot for outside entertaining, whilst the additional woodland makes a wonderful area for exploring. For any car enthusiast there is plenty of off road parking leading to a four car garage which has the additional benefit of a games room above which could also be used for storage or office if required. The property has an oil fired central heating system with many of the windows being secondary double glazed and there is private drainage. This really is quite a unique opportunity and with the benefit of no forward chain this really is one home we have no hesitation in recommending without delay.
Entrance Porch - Entrance Hall - Downstairs Cloakroom - Kitchen/Breakfast Room - Rear Lobby With Second Cloakroom/WC - Store Room - Utility Room - Dining Room - Study - Generous Sitting Room - First Floor Landing - Bedroom One With Dressing Room & En-Suite Bathroom - Bedroom Two With En-Suite Shower Room - Three Further Bedrooms - Bathroom - Second Floor Landing - Two Bedrooms Both With En-Suite Facilities - Four Car Garage With Games Room Above - Ample Off Road Parking For Numerous Vehicles On Driveway & Separate Parking Area - Substantial Formal Lawned Gardens With Patios & Swimming Pool - Additional 2.6 Acre Area Of Private Woodland - Sought After Rural Location Surrounded By Prestigious Country Estate In Area Of Outstanding Natural Beauty Situated Midway Between Crowborough & Royal Tunbridge Wells - No Forward Chain
The accommodation comprises multi-paned entrance door to:
ENTRANCE PORCH: Quarry tiled floor, side window, pine panelled ceiling, panelled entrance door to:
ENTRANCE HALL: Single radiator, stairs to first floor.
DOWNSTAIRS CLOAKROOM: Low level WC, corner wash hand basin, part tiling to walls, quarry tiled floor, single radiator. Window to front.
KITCHEN/BREAKFAST ROOM: The kitchen has been fitted with a range of wall and base units with tiled work surfaces. Induction hob and additional electric hob as well as a double oven and a single oven. Two and a half bowl single drainer sink with mixer tap. Tiled floor, pine panelled ceiling, window to rear overlooking garden. Walk-in larder with shelving and rear window. Large double storage cupboard with shelving. The breakfast area has exposed floorboards, double radiator and window with front outlook. Door to:
REAR LOBBY: Vinyl flooring, coat hanging space, power points. Part glazed rear door to garden and further door to garage.
DOWNSTAIRS CLOAKROOM: Low level WC, tiling to walls, window to rear.
WALK-IN STORE ROOM: Shelving and additional coat hanging space. Door to front.
UTILITY ROOM: Fitted with wall and base cupboards with work surfaces over. One and a half bowl single drainer sink unit with mixer tap. Space for dishwasher and washing machine, single radiator. Floor standing oil fired boiler, central heating time clock. Window to front.
DINING ROOM: Glass entrance door from the entrance hall, three radiators, power points. Triple aspect windows overlooking the garden and door to garden.
INNER VESTIBULE: Double radiator, window to front.
STUDY: Window to rear, double radiator, wall lighting. Glazed door from vestibule and further door to:
SITTING ROOM: A generous room with three radiators, pine panelled ceiling. Triple aspect windows overlooking the garden and French doors. Feature inglenook styled fireplace with inset log burner on a stone hearth.
Stairs from entrance hall to FIRST FLOOR LANDING:
Window to front, two single radiators, recessed airing cupboard containing a large pre-lagged hot water tank with shelving and solar panel controls.
BEDROOM: Two single radiators, coved ceiling, windows to front and rear. Door to:
DRESSING ROOM: Three double wardrobes and built-in cupboard, access to eaves storage space, window to side.
EN-SUITE BATHROOM: Low level WC, bidet, bath with mixer tap and hand shower spray, separate shower cubicle with plumbed in shower, pedestal wash hand basin. Part tiled walls, single radiator. Window to rear.
BEDROOM: Window to rear, single radiator, power points.
BEDROOM: Window to rear, single radiator, power points.
BEDROOM: Window to front, single radiator, power points.
BATHROOM: Panelled bath with mixer tap and electric shower over, low level WC, pedestal wash hand basin with tiled surround, single radiator, shaver point. Window to rear.
BEDROOM: Window to front, single radiator, power points. Built-in wardrobe and cupboard. Door to:
EN-SUITE BATHROOM: Panelled bath with mixer tap and and shower spray, low level WC, pedestal wash hand basin, glazed shower cubicle with plumbed in shower, single radiator. Window to front.
Stairs from first floor landing to SECOND FLOOR LANDING:
Window to rear, double radiator, access to loft space.
BEDROOM: Front dormer window, double radiator, power points, two double built-in wardrobes.
EN-SUITE BATHROOM: Panelled bath with electric shower over, low level WC, pedestal wash hand basin, tiled surround, single radiator. Window to rear.
BEDROOM: Front dormer window, double radiator, power points, built-in double wardrobe, large built-in storage cupboard.
EN-SUITE SHOWER ROOM: Low level WC, bidet, pedestal wash hand basin, shower cubicle with shower (not presently working), extractor fan. Velux style window.
OUTSIDE: The property can be approached via two five bar gates, one leading onto a driveway providing off road parking for 5/6 vehicles and leads to the property's attached 4 car garage with sliding entrance doors, internal power and light, windows to rear and side. Stairs lead up to the first floor. This space is ideal for a games room or perhaps a home office or just for ample storage and has a side window, power and access to eaves. The gardens themselves comprise of large areas of lawn extending around the property. An extensive area of patio extend across the rear of the property providing several areas for seating and ideal for outside entertaining, a small inset fishpond, a path leads to a swimming pool with paved surround (the pool is not heated and the filtration system remains in the garage). There are several outbuildings and shed. Beyond the garden is the additional 2.6 acres of woodland. An additional area of parking for numerous vehicles can be accessed from Sham Farm Road.
SITUATION: The property is located just off Sham Farm Road on a small private lane, close to the hamlet of Eridge Green and Rotherfield village. Eridge Green has a popular pub, the Nevil, Crest & Gun, church and a charming village hall and is approximately 4 miles south west of Tunbridge Wells. The area is known for its links to the Eridge Park Estate, with the oldest Deer park in England and the Eridge Rocks Nature Reserve. The historic village of Rotherfield is approximately 3.4 miles away offering a good range of local amenities including a general store, post office, chemist and public houses, whilst Crowborough is approximately 4 miles and has a wider selection of shops and several supermarkets including a Waitrose. Tunbridge Wells is the nearest large town with high street shopping, many cafes, restaurants and pubs as well as two theatres, state and private schools. There is a choice of primary schools in the area including Rotherfield, Groombridge and Crowborough and prep schools including Holmewood House in Langton Green and Skippers Hill in Five Ashes. At secondary level the Beacon Academy in Crowborough and Uplands Acadamy in Wadhurst, or privately Mayfield Schools for girls as well as private schools in Tonbridge and Eastbourne. For main line rail, Eridge has its own station approximately 1.2 miles distance which provides services to London Bridge in approximately 63 minutes, Tunbridge Wells 4 miles or Tonbridge 8.8 miles, both servine Charing Cross via London Bridge and Waterloo East and Canon Street in approximately just under 1 hour. Communications the A26 is accessed at Eridge Green and links to the M25 via the A21 and the M20 to the channel ports via the A228 and to the South Coast towns of Lewes, Brighton and Eastbourne.
TENURE: Freehold
(The property has an unregistered title in part covering the house and garden).
COUNCIL TAX BAND: G
VIEWING: By appointment with Wood & Pilcher 01892 511211
ADDITIONAL INFORMATION: Broadband Coverage search Ofcom checker
Mobile Phone Coverage search Ofcom checker
Flood Risk - Check flooding history of a property England - www.gov.uk
Services - Mains Water, Electricity
Heating - Oil Central Heating
Private Drainage - Staggered Waterfall Style Underground Cesspit Configuration
Important Information
- This is a Freehold property.
Property Ref: WP1_100843025483
Similar Properties
5 Bedroom Detached House | £1,250,000
An imposing Victorian house, retaining a host of period features, currently arranged as two apartments which could easil...
4 Bedroom Detached House | Guide Price £1,195,000
GUIDE PRICE £1,195,000 - £1,250,000. Beautifully presented, fully refurbished and extended four bedroom, each with ensui...
Bartley Mill Road, Tunbridge Wells
4 Bedroom Detached House | Guide Price £1,100,000
GUIDE PRICE £1,100,000 - £1,200,000. Located between Bells Yew Green and Lamberhurst village in a beautiful rural settin...
5 Bedroom Detached House | Offers in excess of £1,500,000
Located on Bayham Road to the southerly side of Tunbridge Wells town centre a most impressive 5 bedroom detached family...
Colonels Way, Southborough, Tunbridge Wells
7 Bedroom Detached House | £1,800,000
Multi-generational living opportunity to purchase two stunning and individually designed new Cubed Homes properties buil...
Upper Grosvenor Road, Tunbridge Wells
14 Bedroom Apartment | £2,100,000
Set within an extremely popular residential area close to the town centre is where you will find this substantial four s...

Wood & Pilcher (Tunbridge Wells)
Tunbridge Wells, Kent, TN1 1UT
How much is your home worth?
Use our short form to request a valuation of your property.
Request a Valuation
