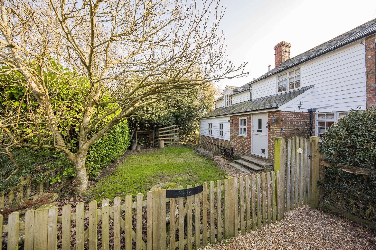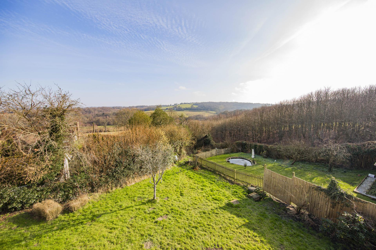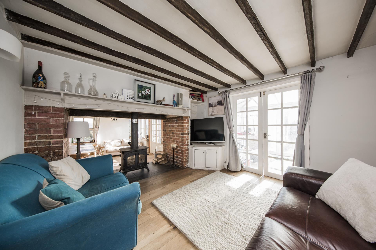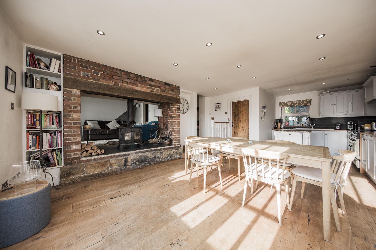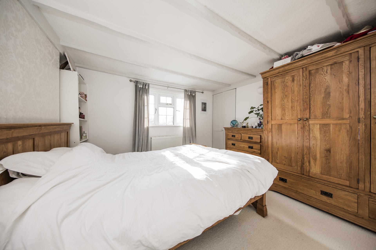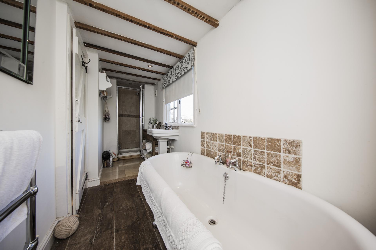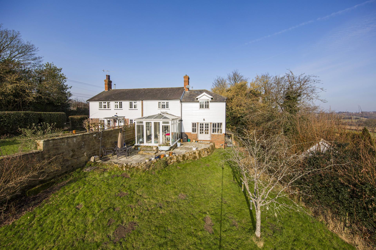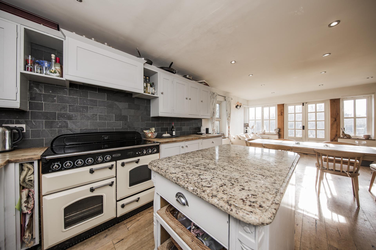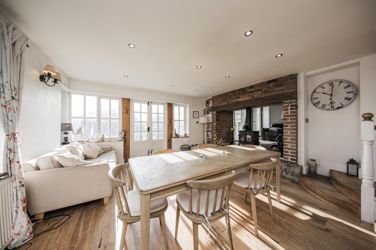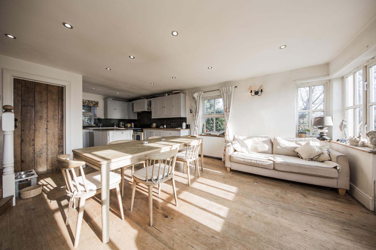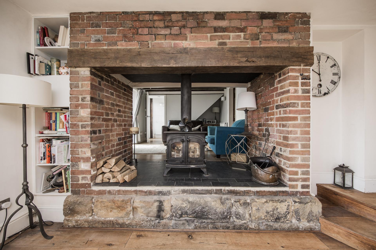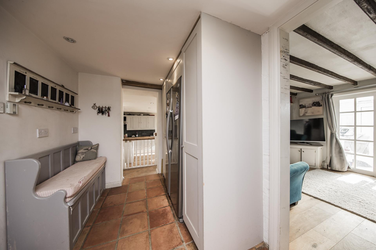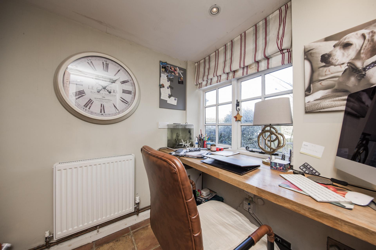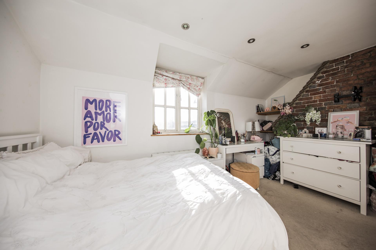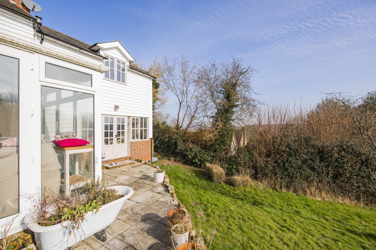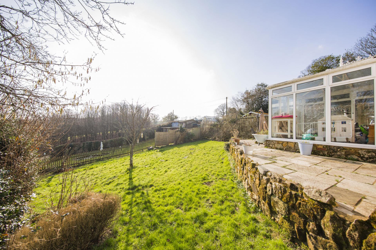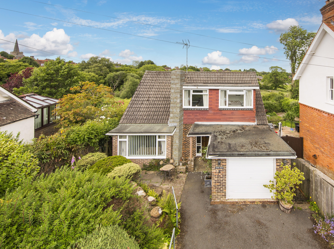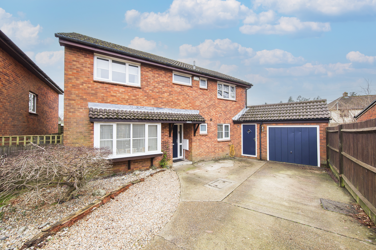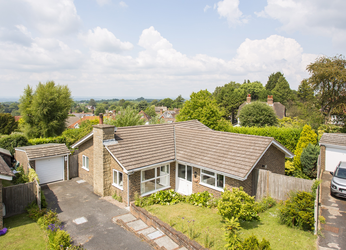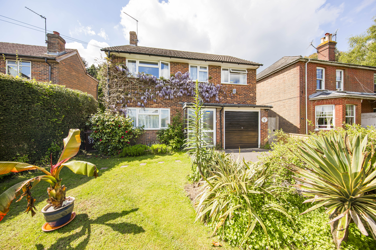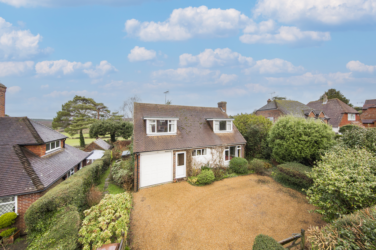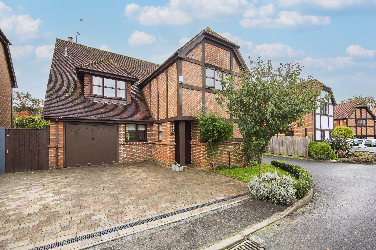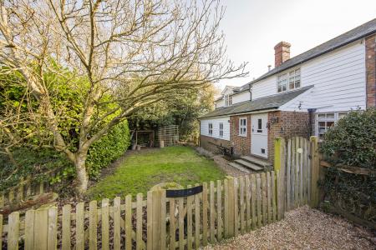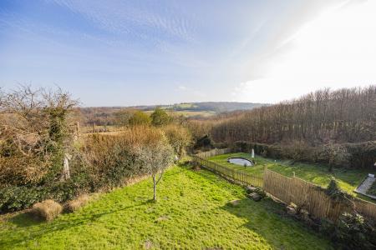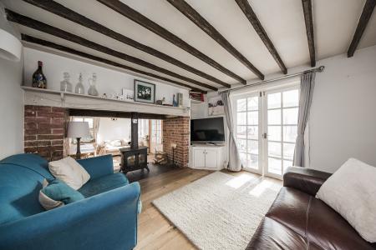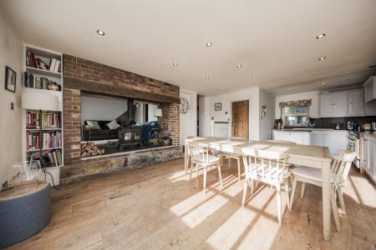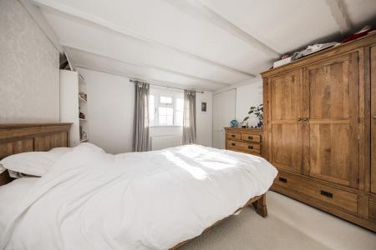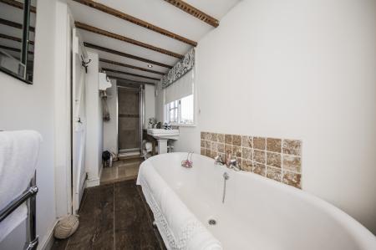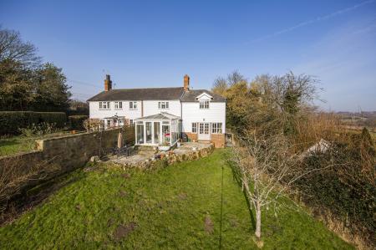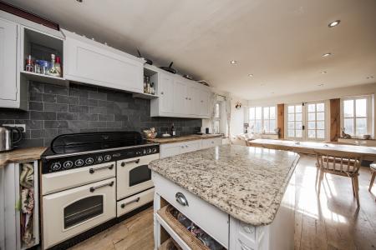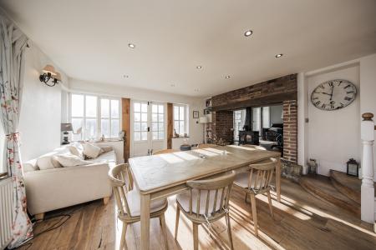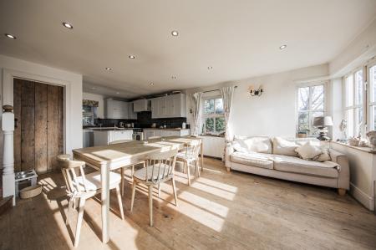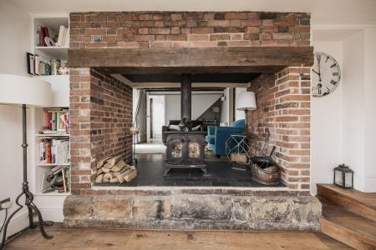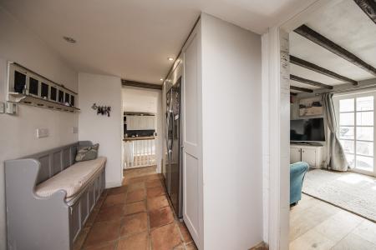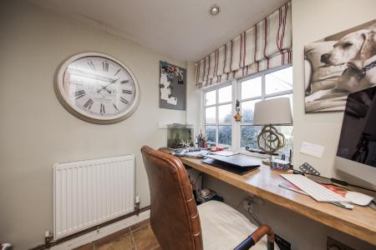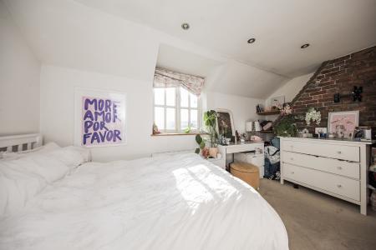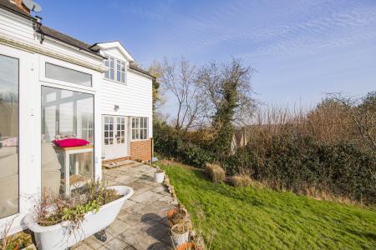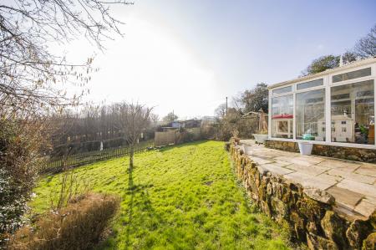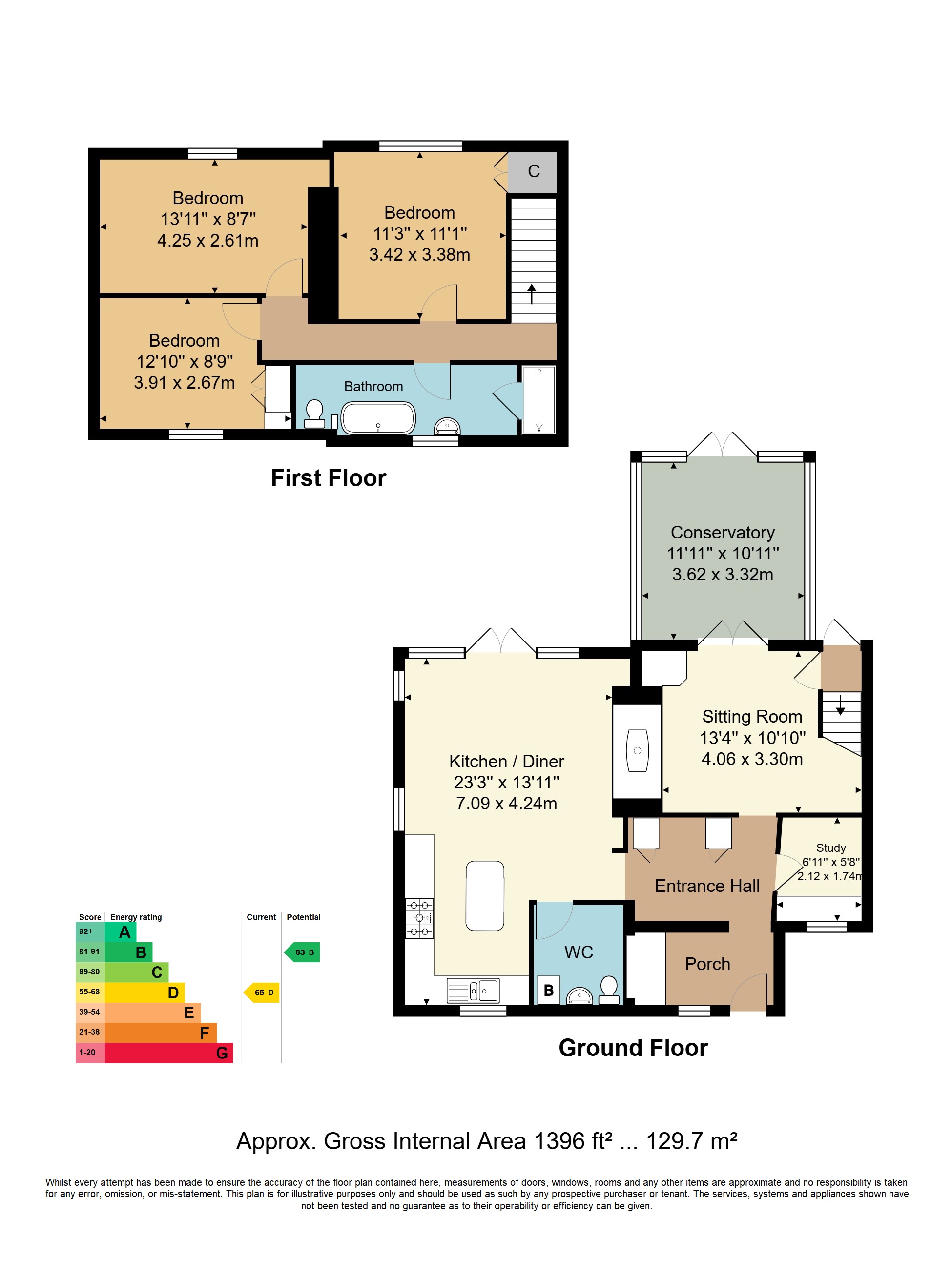- Semi-Detached Cottage
- 3 Bedrooms
- Sitting Room With Fireplace
- Kitchen/Diner
- Off Road Parking
- Energy Efficiency Rating: D
- Front & Rear Gardens
- Far Reaching Southerly Views To Rear
- Upstairs Bathroom & Downstairs WC
- Conservatory
3 Bedroom Semi-Detached House for sale in Tunbridge Wells
Entrance Porch - Entrance Hall - Sitting Room - Kitchen/Diner - WC - Three Bedrooms - Family Bathroom - Front Garden And Off Road Parking - Rear Garden & Patio With Fantastic Far Reaching Views
Set in a tranquil rural location between Crowborough and Tunbridge Wells, this charming three-bedroom semi-detached house features weatherboarded exteriors and offers stunning countryside views to the south from the rear. The property presents spacious accommodation, including a bright and airy kitchen/diner with French doors opening to the garden, a cosy sitting room with wood burning stove, and a conservatory. On the first floor, there are three bedrooms, two of which boast exceptional long-distance views, along with a family bathroom. To the front, there is off-road parking, while the rear garden benefits from a southerly aspect and picturesque views.
Timber stable door into:
ENTRANCE PORCH: Utility area with space for washing machine and tumble dryer and access into:
ENTRANCE HALL: Built-in units with space for a large fridge/freezer.
STUDY: Space for office furniture/workstation and window to front.
SITTING ROOM: Feature fireplace incorporating a wood burning stove with oak bressummer, brick surround and stone hearth, beamed ceiling and double doors opening to a Conservatory.
CONSERVATORY: uPVC double glazed surrounds and double doors opening to rear patio and garden beyond.
KITCHEN/DINER: Kitchen Area:
Range of wall and base units with wooden worktops and tiled splashbacks over incorporating a one and half bowl ceramic sink. inset rangemaster style oven with ceramic hob and extractor fan over, integrated dishwasher, centre island with granite worktop and window to front.
Dining Area:
Use of dual aspect fireplace shared with sitting room, ample space for large dining furniture, window to side and two windows and doors to rear garden.
WC: Victorian style cistern and high level wc, pedestal wash hand basin and window to front.
FIRST FLOOR LANDING: Doors to:
BEDROOM: Built-in wardrobe cupboard and window to rear with far reaching views.
BEDROOM: Fitted carpet and window to rear.
BEDROOM: Fitted carpet and window to side.
FAMILY BATHROOM: Roll top bath, enclosure with shower, wc, pedestal wash hand basin, beamed ceilings and window to front.
OUTSIDE FRONT: Off road parking area for several vehicles and a picket fence with gate opens to an area of garden principally laid to lawn with access to main entrance.
OUTSIDE REAR: Enjoying a southerly aspect and beautiful far reaching countryside views the garden includes a patio adjacent to the property ideal for outside seating and entertaining. The remainder of the garden is laid to lawn enclosed by hedge and natural boundaries.
SITUATION: Eridge Green in East Sussex is a small village located between Crowborough and Tunbridge Wells with access to train services at either Eridge, Jarvis Brook or Tunbridge Wells. Crowborough town centre to the south provides a wide range of supermarkets, doctors, dentists, a good range of schooling for all ages as well as a leisure centre. The larger spa town of Royal Tunbridge Wells to the north provides all of the above and an excellent mix of retailers & eateries spread through the Pantiles, The Old High Street and Victoria Place Shopping Mall.
COUNCIL TAX BAND: E
VIEWING: By appointment with Wood & Pilcher Crowborough 01892 665666.
ADDITIONAL INFORMATION: Broadband Coverage search Ofcom checker
Mobile Phone Coverage search Ofcom checker
Flood Risk - Check flooding history of a property England - www.gov.uk
Services - Mains Water & Electricity
Heating - Oil
Private Drainage - Septic Tank
Important Information
- This is a Freehold property.
Property Ref: WP3_100843019149
Similar Properties
3 Bedroom Detached House | £595,000
Set in the popular village of Rotherfield is this much loved 3 bedroom detached chalet bungalow offered to the market ch...
4 Bedroom Detached House | £595,000
A beautifully presented and extended 4 bedroom detached family home with off road parking and good size rear garden. Fur...
The Close, Bryants Field, Crowborough
3 Bedroom Detached Bungalow | £575,000
A centrally located 3 bedroom detached bungalow set in a small cul-de-sac and offered to the market chain free. The acco...
4 Bedroom Detached House | £610,000
Set in a popular residential road with good access to Crowborough's local amenities is this spacious 4 bedroom detached...
3 Bedroom Chalet | £615,000
++ CHAIN FREE ++ Set in the sought-after village of Rotherfield and enjoying beautiful far-reaching views to the rear is...
Court Meadow Close, Rotherfield
4 Bedroom Detached House | £625,000
A beautifully presented and modernised 4 bedroom detached home located within a popular village of Rotherfield. Advantag...

Wood & Pilcher (Crowborough)
Crowborough, East Sussex, TN6 1AL
How much is your home worth?
Use our short form to request a valuation of your property.
Request a Valuation
