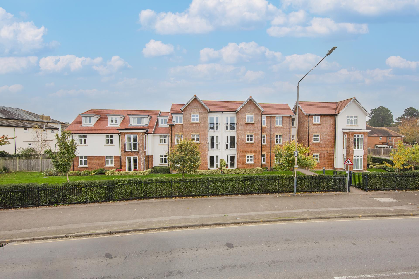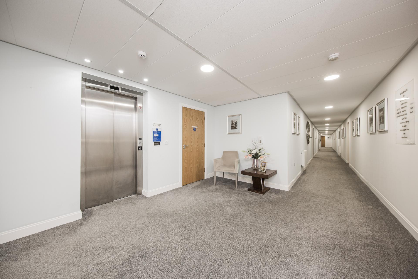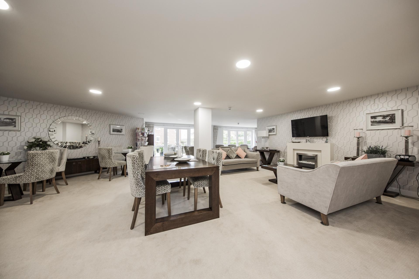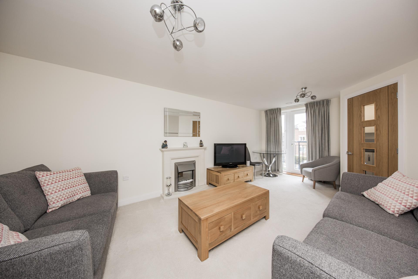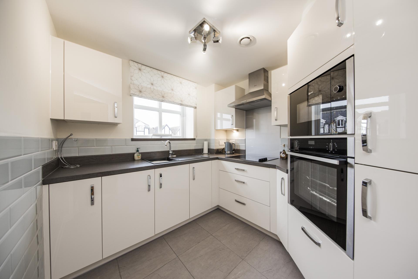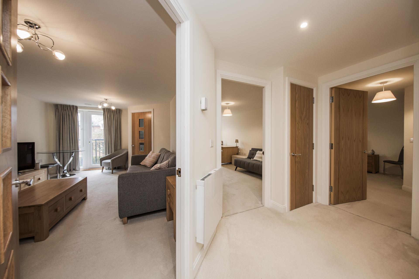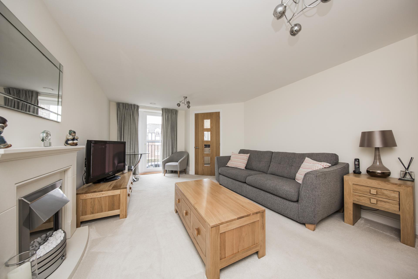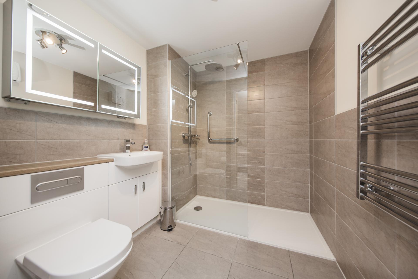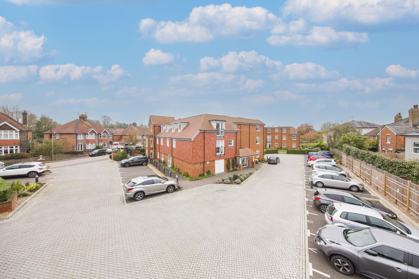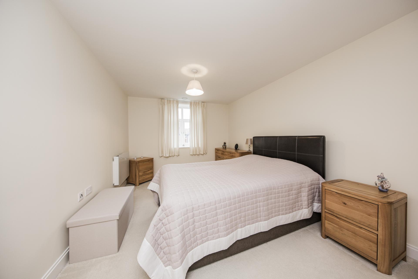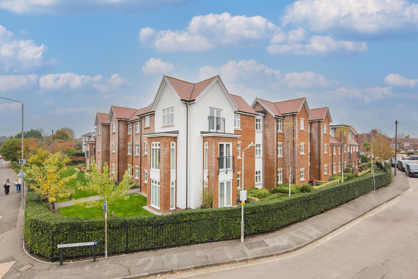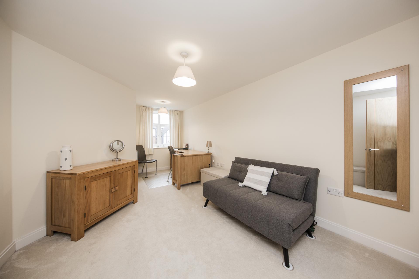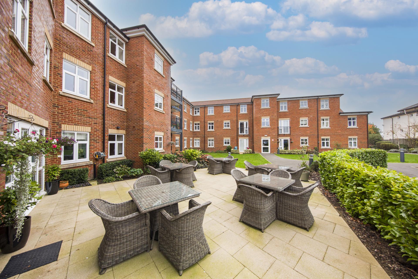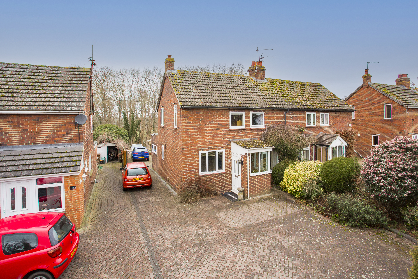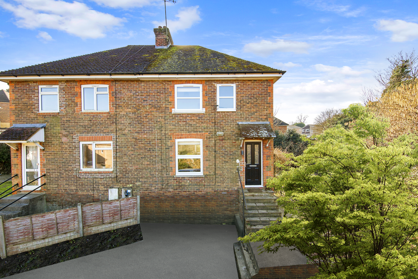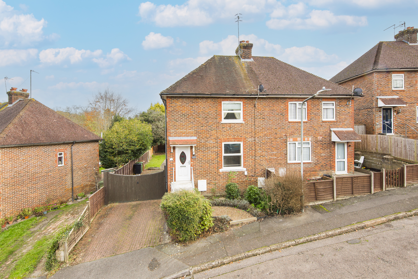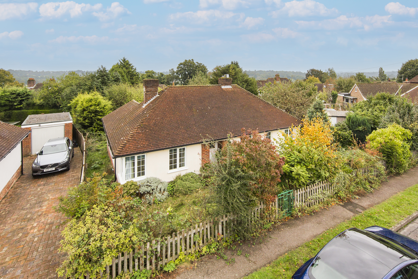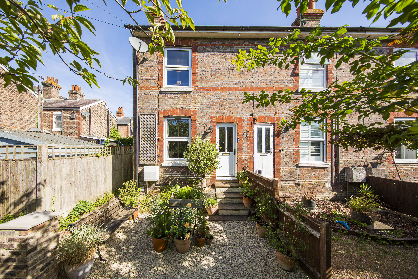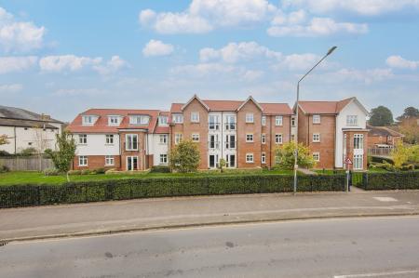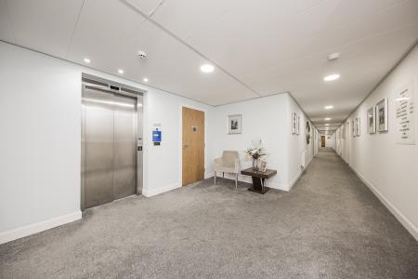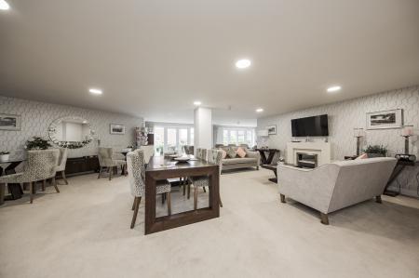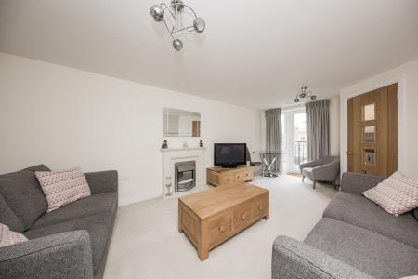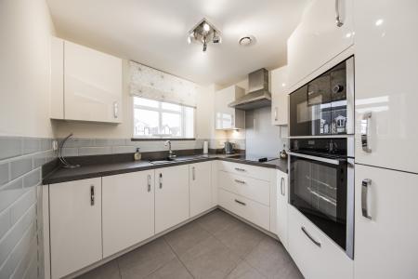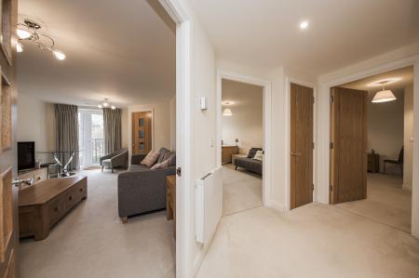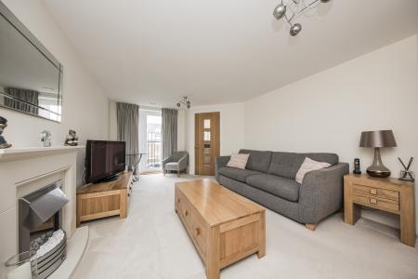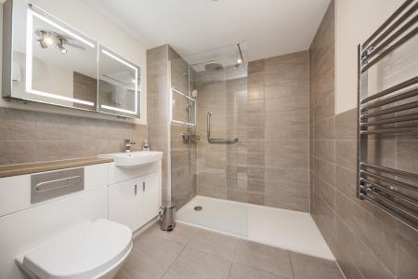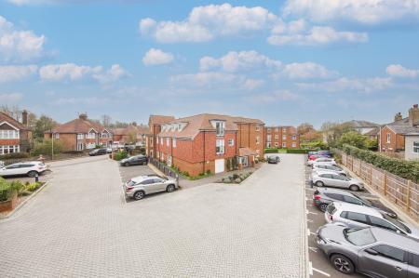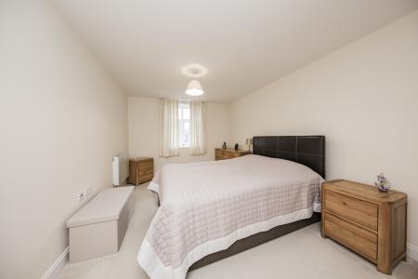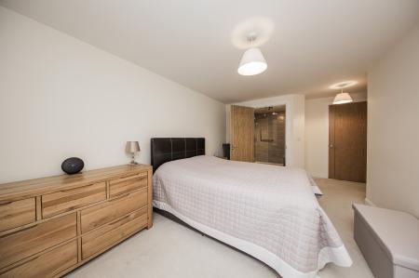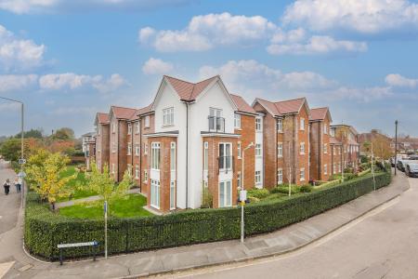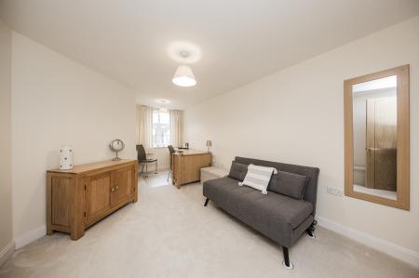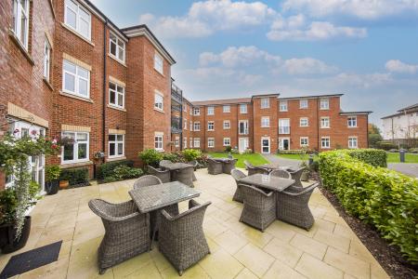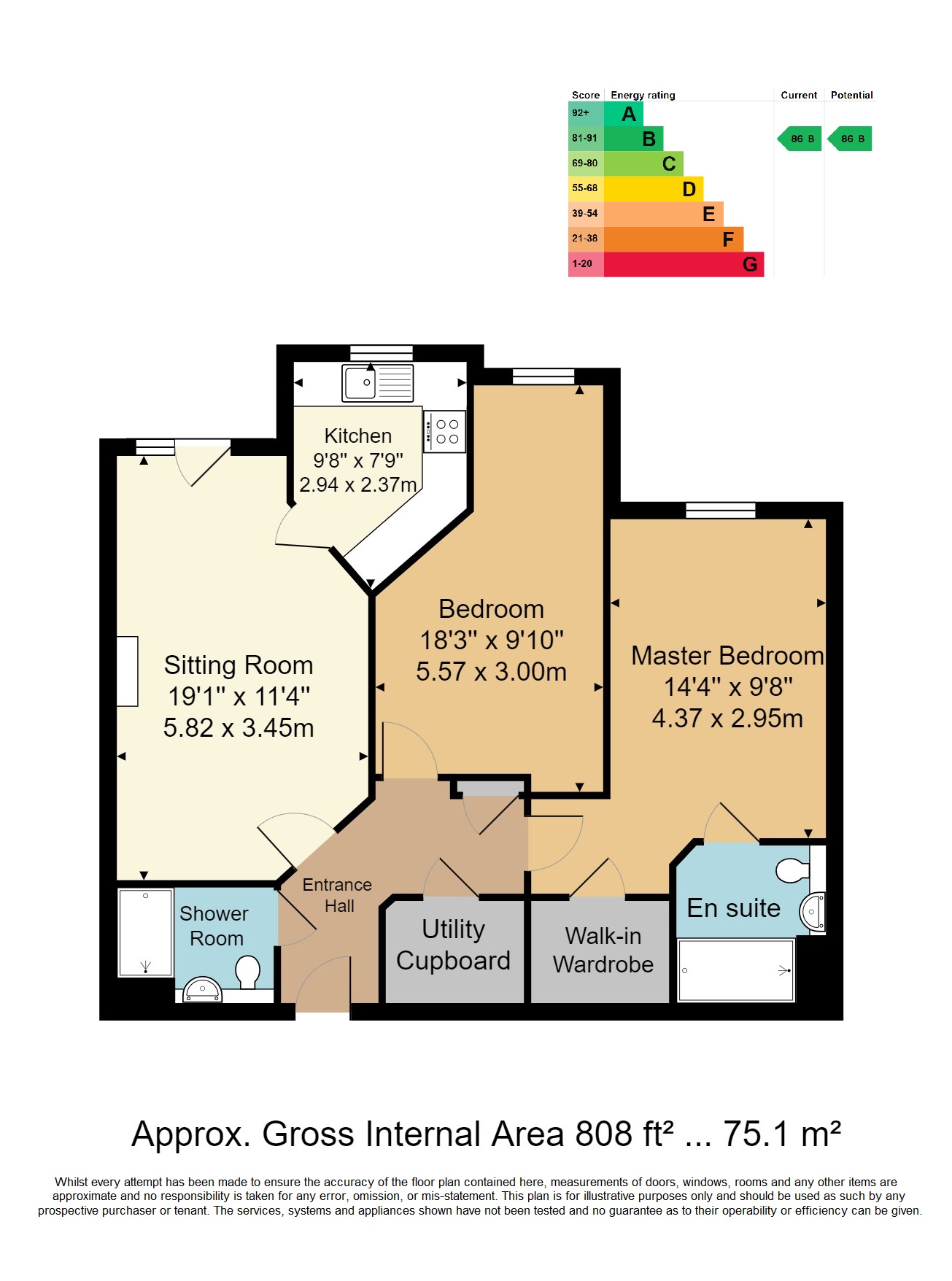- First Floor Flat
- Two Double Bedrooms
- Age Restricted
- Juliet Balcony & Communal Gardens
- Private Parking Space
- Energy Efficiency Rating: B
- Em-Suite Master Bedroom
- Lift To All Floors
- Well Presented Throughout
- NO CHAIN
2 Bedroom Apartment for sale in Tunbridge Wells
Available chain-free. This well presented, two double bedroom apartment sits on the first floor of this smart building, exclusively for the over 55's. Built just five years ago, the apartment and all the communal areas offer a luxurious place to live, with facilities including a communal lounge with kitchen, lift to all floors and pretty residents' gardens. This particular property is immaculate inside. The entrance hall has a useful large, fitted cupboard with plenty of storage space along with plumbing for a washing machine, keeping it away from sight. A modern kitchen includes a fitted oven, fridge/freezer and washing machine. The lounge is an excellent size with views to the front through the windows and Juliet balcony. It offers plenty of space for sofas and a dining table and chairs. There are two double bedrooms, with the master bedroom having a large walk-in wardrobe with useful railing. An en-suite has a wide walk-in shower, WC, wash basin, chrome heated towel rail and LED mirrored cabinet. There is a second shower room with a wide walk-in shower, WC, wash basin, chrome heated towel rail and LED mirrored cabinet. Outside the property has lovely communal gardens with seating areas for dining and relaxing along with lawned areas and mature shrubs, plants, and flowerbeds. The apartment has the added benefit of its own private parking space, and the property is available chain-free.
COMMUNAL ENTRANCE HALL: Communal entrance with stairs and lift to all floors and access to communal lounge, kitchen and managers office.
ENTRANCE HALL: Entrance door with spy hole and letterbox into spacious hallway. Large cupboard with storage and space and plumbing for washing machine, tiled floor.
SITTING ROOM: Double glazed Juliet balcony with window to either side giving aspect over front garden. Electric fire with attractive surround, radiator and cream carpets
KITCHEN: A modern kitchen with a range of wall and floor cabinetry in a shaker style with contrasting work surface and tiled splashbacks, sink unit with mixer tap and drainer, includes a fitted oven, NEFF induction hob with extractor, built in microwave, intergrated fridge freezer, double glazed window to front, under cabinet lighting. The washing machine is in the hall utility cupboard.
BEDROOM: Double glazed window to front, large walk in wardrobe with sensor lights and hanging space, radiator.
EN-SUITE: Walk in shower with waterfall rain head and hand held attachment, heated towel rail, sink with storage underneath and WC, LED round cabinet, tiled splashbacks, tiled floor.
BEDROOM: Double glazed window to front, radiator.
BATHROOM: Double width walk in shower with rain head and hand held attachment, chrome heated towel rail, basin with storage beneath LED mirrored cabinet, WC.
SITUATION: This first floor apartment is situated in a prestigious development in Pinewood Gardens. It is conveniently positioned close to Southborough's shops, local amenities and bus services. The larger towns of Tunbridge Wells, 2 miles distant and Tonbridge, 3 miles distant, offer multiple shopping facilities, leisure and recreational facilities, together with mainline stations providing fast services to London and the South Coast
TENURE: Leasehold - 999 years from 1st January 2019
Service Charge - currently £3626.04 per annum
Ground Rent - currently £495.00 per annum
Note - 1% payable to McCarthy & Stone
We advise all interested purchasers to contact their legal advisor and seek confirmation of these figures prior to an exchange of contracts.
COUNCIL TAX BAND: E
VIEWING: By appointment with Wood & Pilcher 01892 511311
ADDITIONAL INFORMATION: Broadband Coverage search Ofcom checker
Mobile Phone Coverage search Ofcom checker
Flood Risk - Check flooding history of a property England - www.gov.uk
Services - Mains Water, Electricity & Drainage
Heating - Electric
Restrictions - Age restricted retirement is 60 for a single owner or 55 for joint owners.
Accessibility/Adaptations - Lift to all floors
Important Information
- This is a Leasehold property.
Property Ref: WP2_100843036257
Similar Properties
3 Bedroom Semi-Detached House | £400,000
A three bedroom semi detached family house with off road parking, large gardens and woodlands with plenty of potential t...
3 Bedroom Semi-Detached House | Guide Price £395,000
GUIDE PRICE £395,000 - £415,000 A fully refurbished and beautifully presented three bedroom semi-detached with wrap arou...
2 Bedroom Semi-Detached House | £385,000
3 Bedroom Detached Bungalow | Offers in excess of £450,000
A detached three-bedroom bungalow now needing complete renovation. This fantastic opportunity sits within a sizeable plo...
3 Bedroom End of Terrace House | £450,000
A truly stunning three double bedroom, end terrace family home situated in a popular residential location close to local...
4 Bedroom Semi-Detached House | £490,000
A delightful four double bedroom family home situated in the heart of the popular Speldhurst Village. Available for the...

Wood & Pilcher (Southborough)
Southborough, Kent, TN4 0PL
How much is your home worth?
Use our short form to request a valuation of your property.
Request a Valuation
