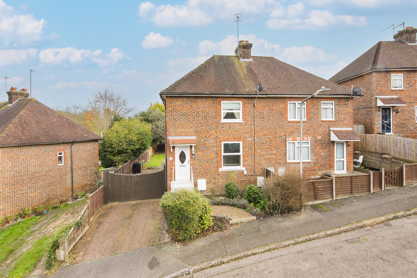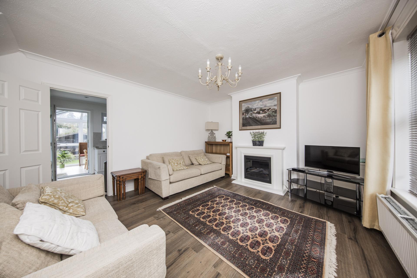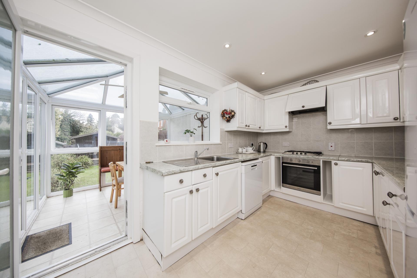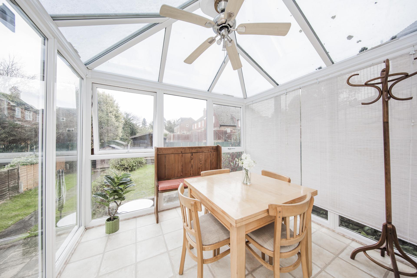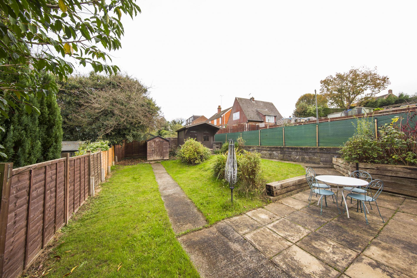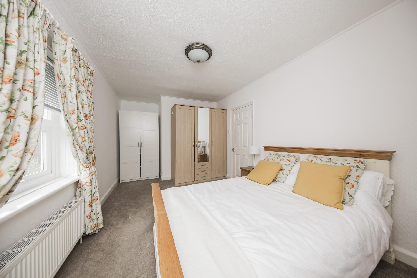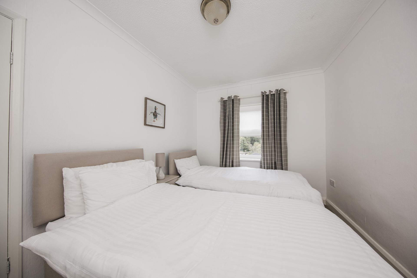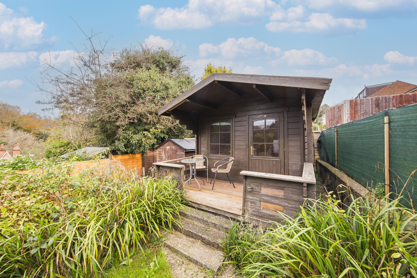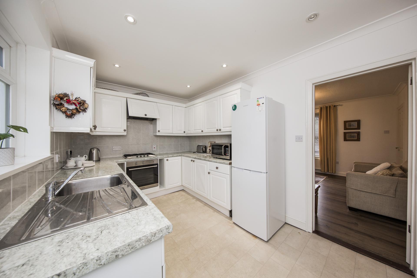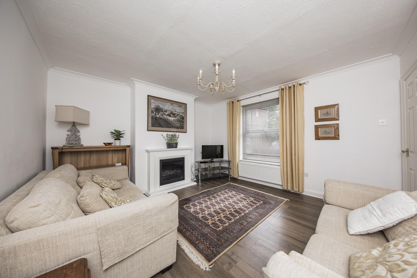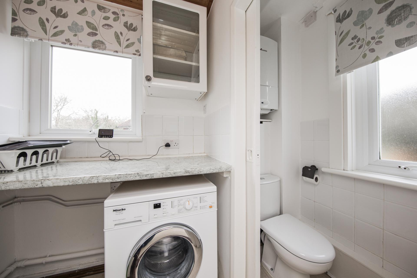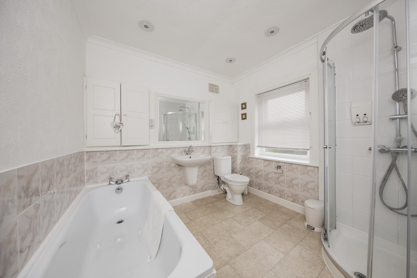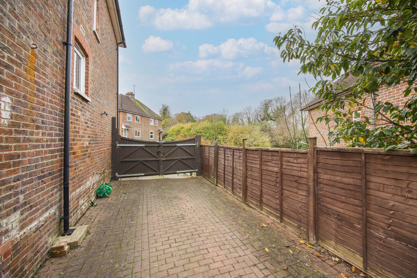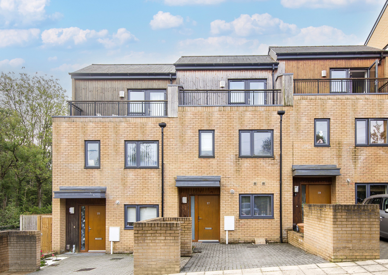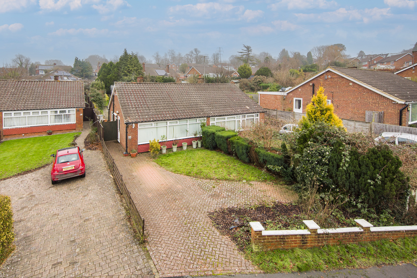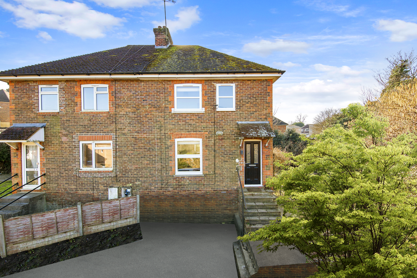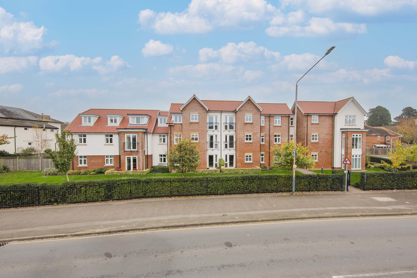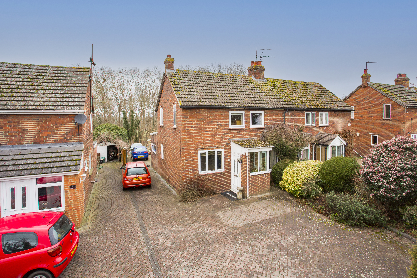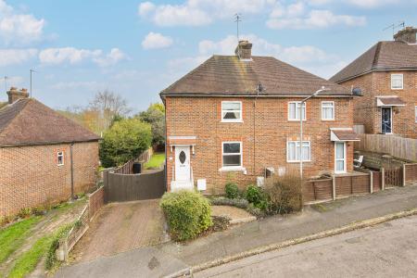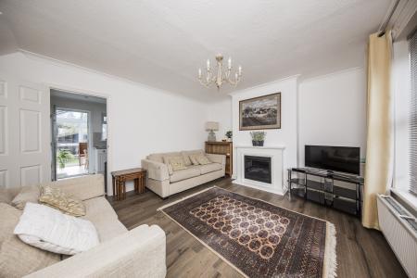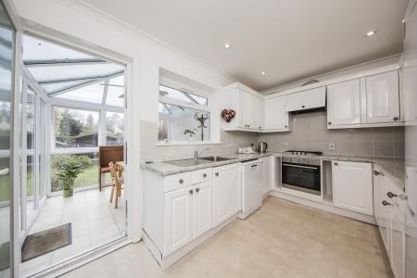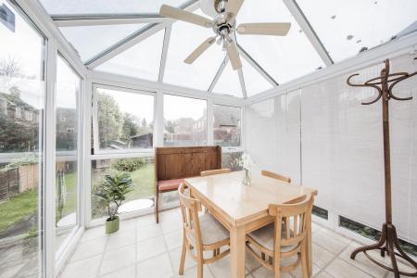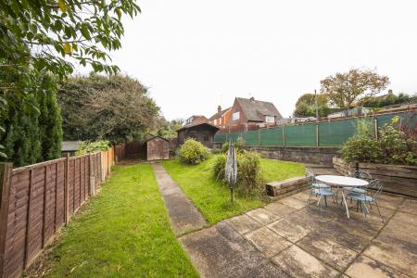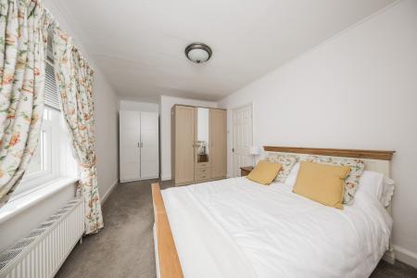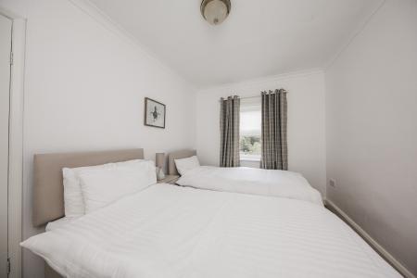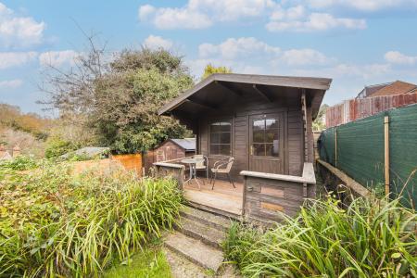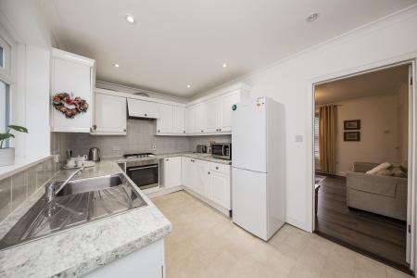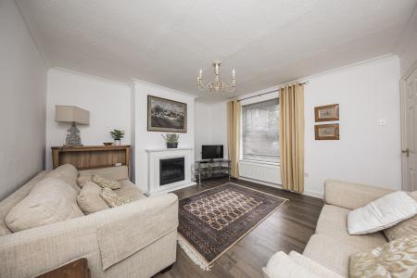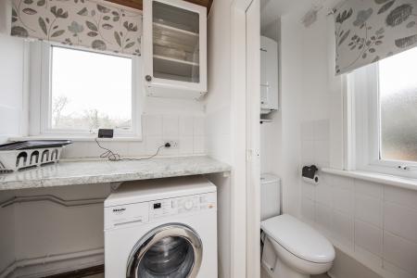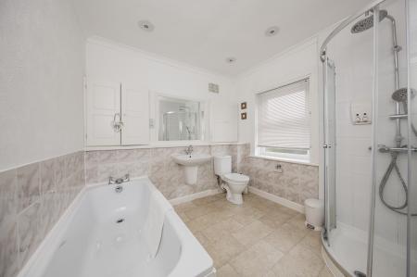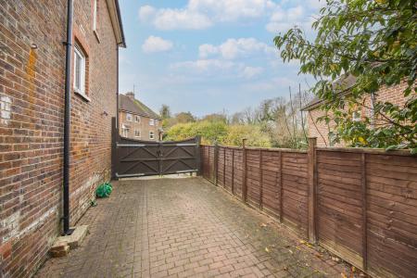- Semi Detached House
- Two Double Bedrooms
- Upstairs Bathroom
- Large South-Facing Garden
- Driveway Parking For Two Cars
- Energy Efficiency Rating: D
- Gas Heating & Double Glazing
- Utility Room & Cloakroom
- Conservatory
- NO CHAIN
2 Bedroom Semi-Detached House for sale in Tunbridge Wells
This charming two-bedroom semi-detached home, situated close to the serene Holden Pond, offers a perfect blend of convenience and tranquility. The property features a spacious living area, a modern kitchen with separate utility room and cloakroom as well as a conservatory with upstairs having two well-proportioned bedrooms, and a family bathroom. With private parking and the benefit of no onward chain, this home is ready for a quick, hassle-free move. Ideal for first-time buyers or investors, it's located within easy reach of local amenities, schools, and transport links, providing both a peaceful setting and superb accessibility.
ENTRANCE HALL: Double glazed entrance door with frosted decorative panel, thermostat, stairs to first landing.
SITTING ROOM: Double glazed window to front, radiator, phone point, wood effect floor, large understairs cupboard also providing access to a small cellar area.
KITCHEN: Fitted with a range of wall and floor cupboard cupboards and drawers with contrasting worksurface and tiled splashbacks, space for fridge/ freezer, gas hob and electric oven with concealed extractor, double glazed window to conservatory, radiator, sliding door to utility/ WC.
UTILITY ROOM: Double glazed window to side, worksurface with space and plumbing below for washing machine and tumble dryer, sliding door to WC.
CLOAKROOM: Frosted double glazed window to rear, WC, wall mounted combination boiler.
CONSERVATORY: Entirely double glazed windows and doors to garden, fan celling light, radiator.
LANDING: Double glazed window to side, loft hatch.
BEDROOM: Double glazed window to front, radiator, cast iron feature fireplace.
BEDROOM: Double glazed window to rear, radiator.
BATHROOM: Frosted double glazed window to front, bath with mixer tap, corner shower cubicle with thermostatic controls and tiled walls, WC, basin with vanity cupboard, heated towel rail.
OUTSIDE FRONT: Small gravel area of garden with mature shrubs, double gates giving access to brick built driveway with off road parking for 2 cars.
OUTSIDE REAR: South facing and mainly laid to lawn with patio areas, flower beds and borders with mature shrubs, flowering annuals and trees, large summerhouse with decked verandah providing a lovely seating area to catch the last of the summer sun, shed, outside tap.
SITUATION: The property is ideally situated in a popular residential part of Southborough close to local shops, bus services with good access to local schools, many within walking distance and a wide range of amenities. The area is well known for its close proximity to many well regarded primary, secondary and grammar schools. Tunbridge Wells and Tonbridge town centres are respectively 1.7 miles and 2.6 miles distant offering a wider range of shopping facilities. Mainline stations are located in both towns as well as in High Brooms, 0.9 miles away and all offer fast and frequent train services to London & the South Coast. The property is also situated for access onto the A21 which provides a direct link onto the M25 London orbital motorway. The area is also well served with good recreational facilities including Tunbridge Wells Sports and Indoor Tennis Centre in St Johns Road and the out of town Knights Park Leisure Centre which includes a tenpin bowling complex, multi screen cinema and private health club.
TENURE: Freehold
COUNCIL TAX BAND: C
VIEWING: By appointment with Wood & Pilcher 01892 511311
ADDITIONAL INFORMATION: Broadband Coverage search Ofcom checker
Mobile Phone Coverage search Ofcom checker
Flood Risk - Check flooding history of a property England - www.gov.uk
Services - Mains Water, Gas, Electricity & Drainage
Heating - Gas Central Heating
The Energy Certificate states that there is no insulation in the roof, this is not correct. The assessor would not go into the roof so therefore put a tick to say there is none.
Important Information
- This is a Freehold property.
Property Ref: WP2_100843036296
Similar Properties
3 Bedroom Semi-Detached House | Guide Price £385,000
GUIDE PRICE £385,000 - £400,000. A well presented, three bedroom townhouse, finished to a high standard throughout and c...
Sandhurst Park, Tunbridge Wells
2 Bedroom Semi-Detached Bungalow | £375,000
This delightful semi-detached bungalow offers two double bedrooms and has the added benefit of a generous garden and off...
3 Bedroom Terraced House | Guide Price £375,000
GUIDE PRICE £375,000 - £400,000 - A well presented three bedroom family home with off road parking, south-facing garden...
3 Bedroom Semi-Detached House | Guide Price £395,000
GUIDE PRICE £395,000 - £415,000 A fully refurbished and beautifully presented three bedroom semi-detached with wrap arou...
Pinewood Gardens, Southborough
2 Bedroom Apartment | £400,000
CHAIN-FREE. Two double bedroom, two bathroom retirement apartment situated on the first floor of this modern development...
3 Bedroom Semi-Detached House | £400,000
A three bedroom semi detached family house with off road parking, large gardens and woodlands with plenty of potential t...

Wood & Pilcher (Southborough)
Southborough, Kent, TN4 0PL
How much is your home worth?
Use our short form to request a valuation of your property.
Request a Valuation
