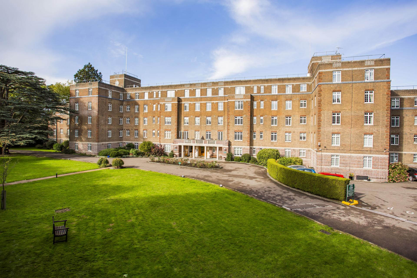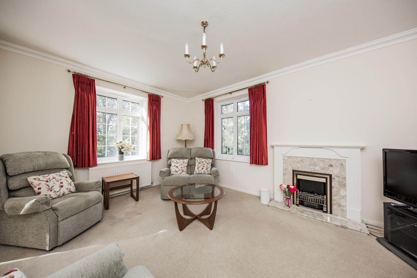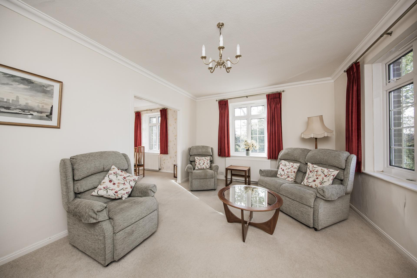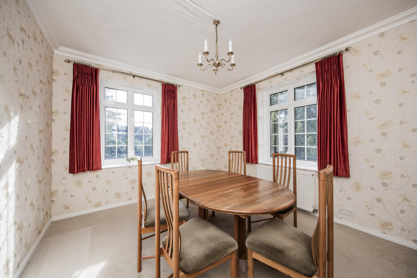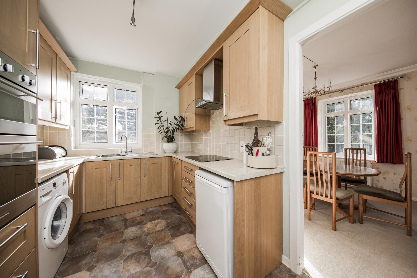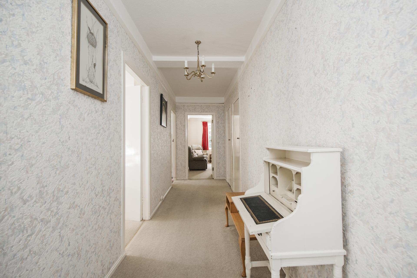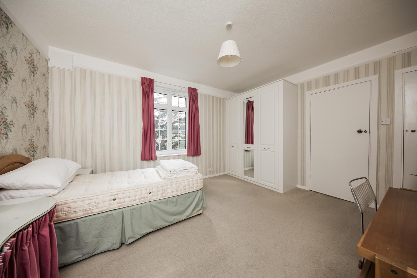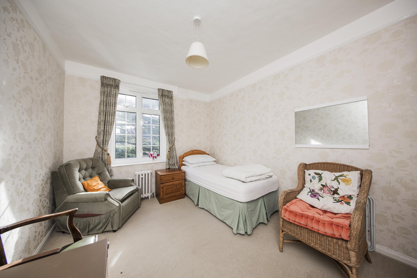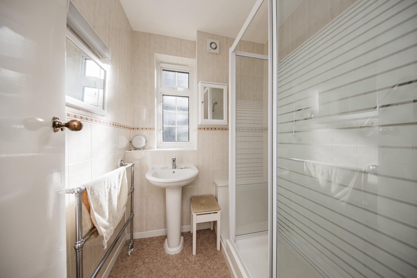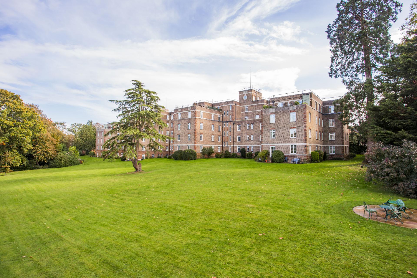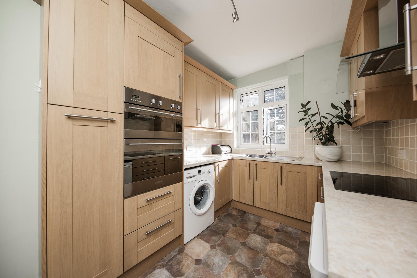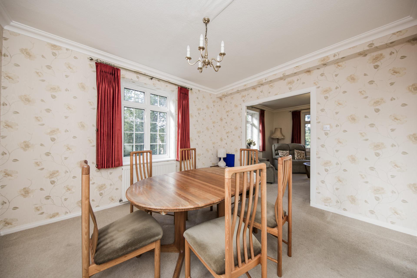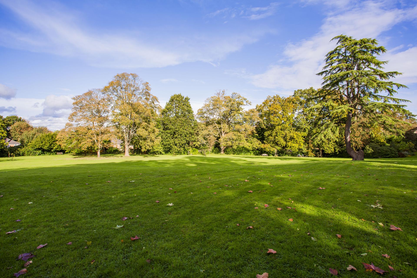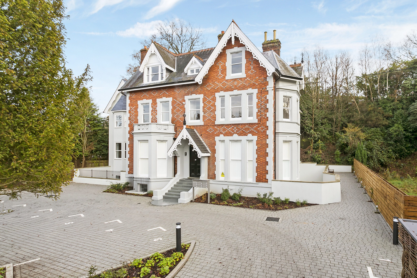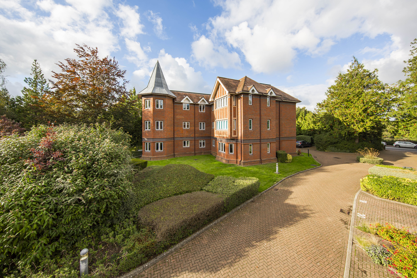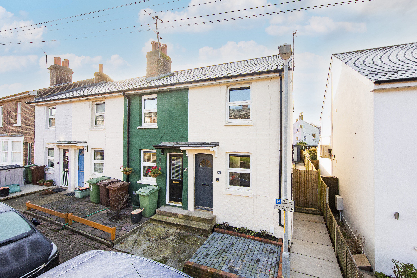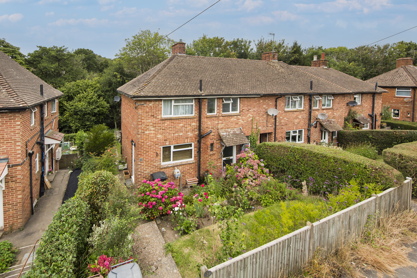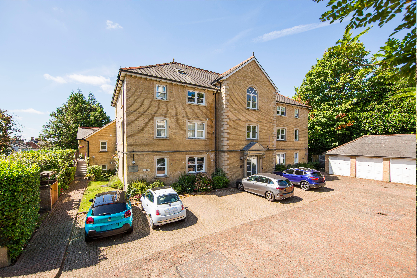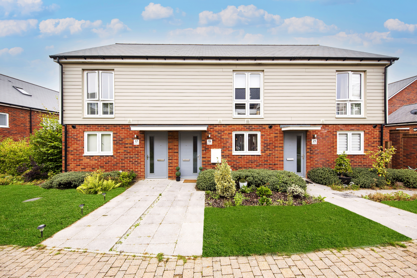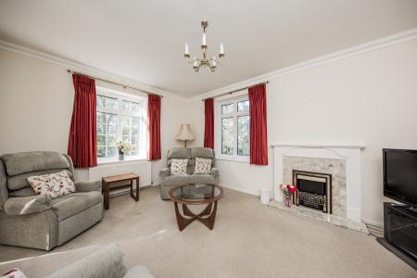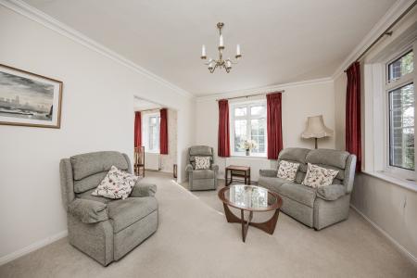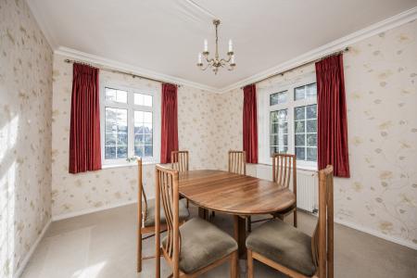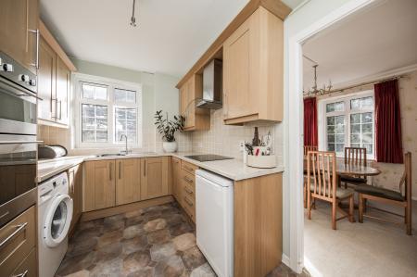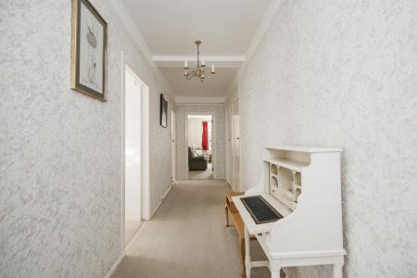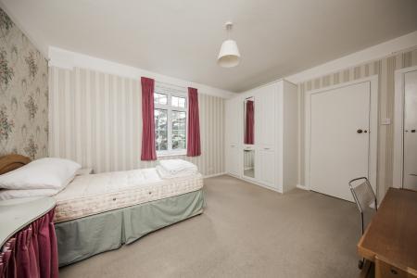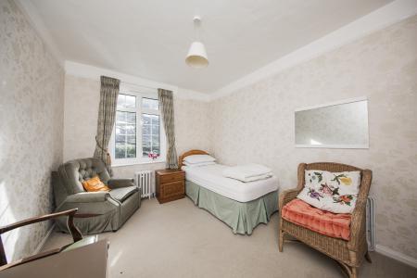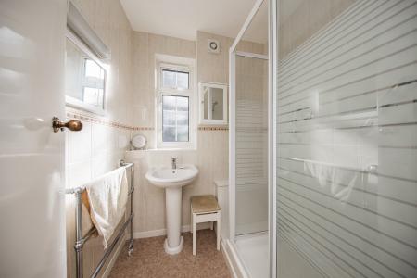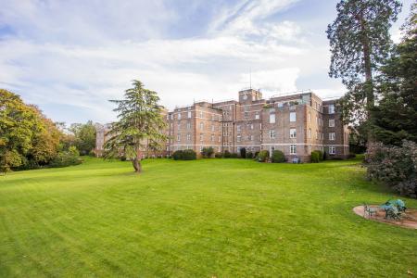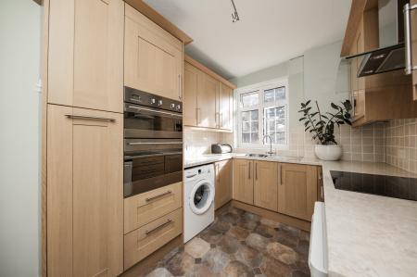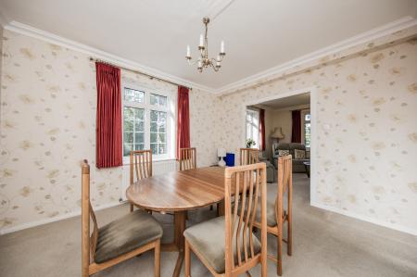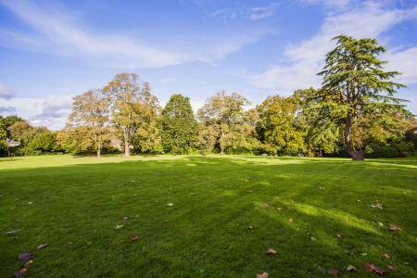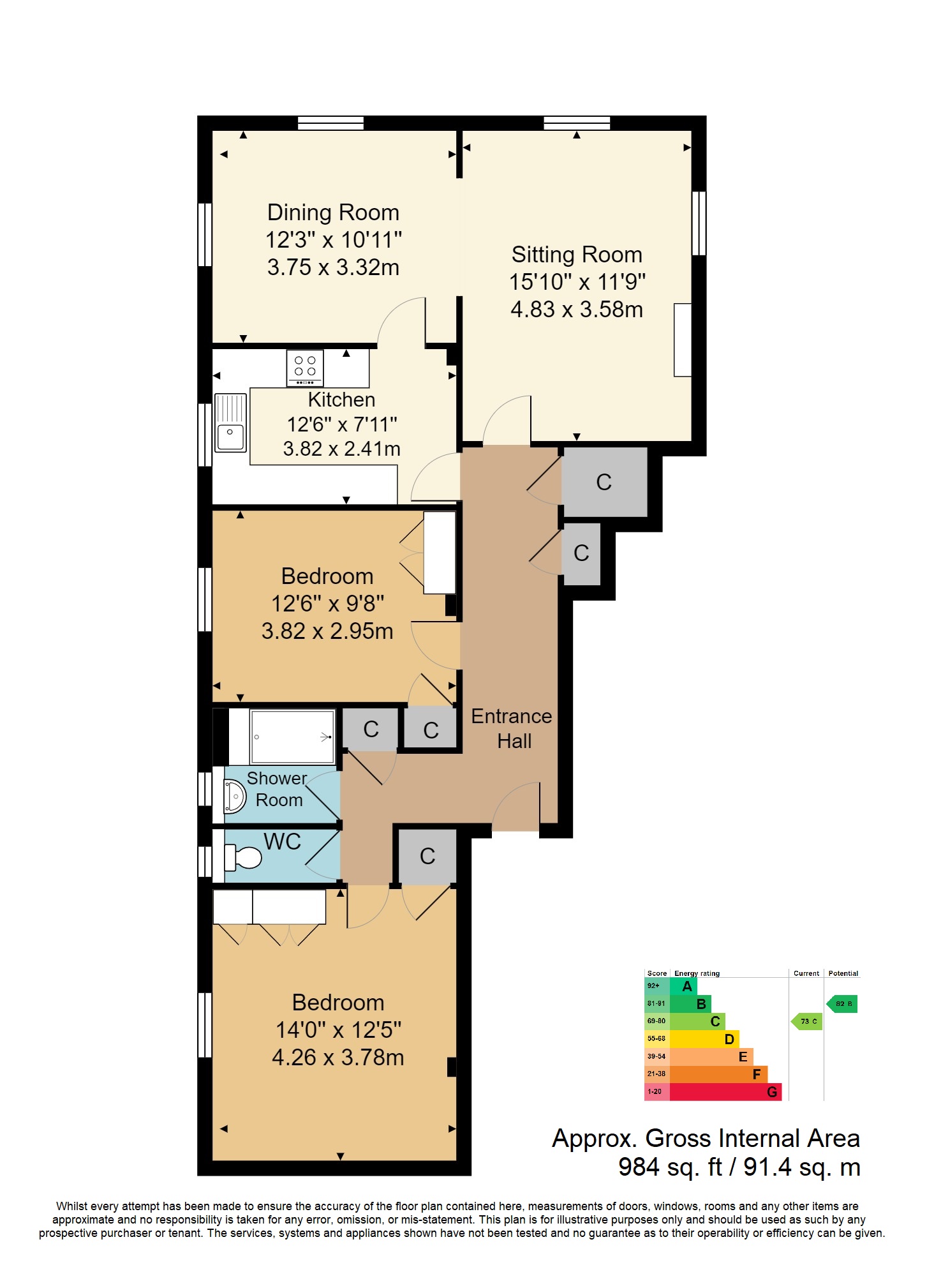- Second Floor Apartment
- 2 Bedrooms
- Offered as Top Of Chain
- Extensive Communal Gardens
- In House Concierge
- Energy Efficiency Rating: C
- Double Glazed Windows Throughout
- Stairs & Lift
- General Communal Gardens
- First Come First Serve Residents Parking
2 Bedroom Apartment for sale in Tunbridge Wells
Offered as top of chain and enjoying commanding views across communal gardens from its elevated, corner triple aspect second floor location, an especially spacious and well designed two bedroom apartment with a generous lounge, a further dining area, good bedroom sizes and excellent storage space. Properties at Chancellor House were very much designed in a 'mansion apartment' style and to this end interested parties should be aware of the quality of the building itself as well as the large communal gardens. A glance at the attached photographs and floorplan will provide an indication as to the style and quality of the propositon.
Stairs and lift to second floor and private solid door opening into:
ENTRANCE HALL: Feature radiator, fitted carpets, picture rail and fitted wall mirror. Airing cupboard with good areas of fitted shelving and two further cupboards providing good areas of storage.
BEDROOM: Of a good size with space for a large double bed and associated bedroom furniture, areas of fitted wardrobes and a fitted cupboard with areas of shelving and coat rail. Fitted carpet, textured ceiling, feature radiator and Georgian style double glazed windows to the front.
WC: Low level wc, vinyl floor and opaque Georgian style double glazed windows to front.
SHOWER ROOM: Fitted shower cubicle with single head and sliding doors, pedestal wash hand basin with mixer tap over and a wall mounted mirror fronted medicine cabinet. Heated towel radiator, vinyl floor, tiled walling, extractor fan and opaque double glazed windows to the front.
BEDROOM: Good space for a double bed and associated bedroom furniture and two wardrobes with storage space and coat rails. Fitted carpet, radiator, picture rail and Georgian style double glazed windows to front.
KITCHEN: Range of wall and base units with complimentary work surface, good general storage space and inset single bowl sink with mixer tap. Appliances include an integrated electric double oven, electric hob with extractor above, slimline dishwasher, freestanding fridge freezer, and a washing machine. Part tiled walling, vinyl floor and a Georgian style double glazed window to front.
DINING ROOM: Open to the lounge with space for large dining table and chairs, fitted carpet, radiator, textured ceiling and cornicing and Georgian style double glazed windows to front and side.
LOUNGE: Good space for lounge furniture and entertaining, feature (electric) fire with wooden mantle and polished stone hearth and surround along with areas of fitted shelving. Fitted carpet, radiator, various media points, Georgian style double glazed window to side and a further Georgian style double glazed window to rear with attractive views over the communal gardens.
OUTSIDE: There are 5 acres (TBV) of beautifully tended communal gardens and residents parking on a first come first serve basis.
SITUATION: Chancellor House is accessed via a private road to the side of the Travel Lodge Hotel on Mount Ephraim. This private and quiet location conceals the fact, that via a short and scenic walk across the landmark Tunbridge Wells Common, the property is perfectly located to take advantage of central Tunbridge Wells, in particular the Royal Victoria Place Shopping Precinct, The famous Pantiles, and the Tunbridge Wells Main line railway station. Beyond this Tunbridge Wells has an excellent range of schools catering for a wide range of age groups and leisure facilities include a selection of golf, cricket and rugby clubs, a sports centre, two theatres and private health clubs.
TENURE: Leasehold with a share of the Freehold
Lease - 999 Years From 1 January 1968
Service Charge - currently £5894.59
No Ground Rent
We advise all interested purchasers to contact their legal advisor and seek confirmation of these figures prior to an exchange of contracts.
COUNCIL TAX BAND: D
VIEWING: By appointment with Wood & Pilcher 01892 511211
AGENTS NOTE: We have produced a virtual video/tour of the property to enable you to obtain a better picture of it. We accept no liability for the content of the virtual video/tour and recommend a full physical viewing as usual before you take steps in relation to the property (including incurring expenditure).
Important information
This is a Share of Freehold property.
Property Ref: WP1_100843034153
Similar Properties
Apartment 3, Carlton Road, Tunbridge Wells
2 Bedroom Apartment | £350,000
A stylish development of two bedroom luxury apartments within a prime town centre location with allocated parking.
2 Bedroom Apartment | £350,000
Top floor apartment – Communal Gardens – 1x Allocated Parking Space – Visitors Parking – Share of Freehold – 2 bedroom –...
2 Bedroom End of Terrace House | £345,000
Offered as top of chain and located in the St. Peters quarter of Tunbridge Wells, a well presented 2 bedroom end terrace...
3 Bedroom End of Terrace House | Guide Price £365,000
GUIDE PRICE £365,000 - £385,000. Offered as top of chain and located towards the edges of Wadhurst village, a 3 bedroom...
2 Bedroom Apartment | Guide Price £375,000
GUIDE PRICE £375,000 - £395,000. An extremely well proportioned, 2 bedroom, first floor apartment which benefits from wo...
2 Bedroom Terraced House | Offers in excess of £375,000
A beautifully presented 2 double bedroom mid terraced property with open plan living area having contemporary kitchen wi...

Wood & Pilcher (Tunbridge Wells)
Tunbridge Wells, Kent, TN1 1UT
How much is your home worth?
Use our short form to request a valuation of your property.
Request a Valuation
