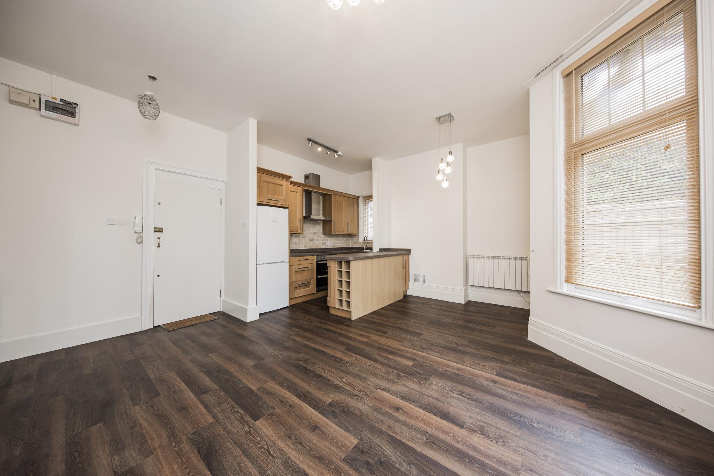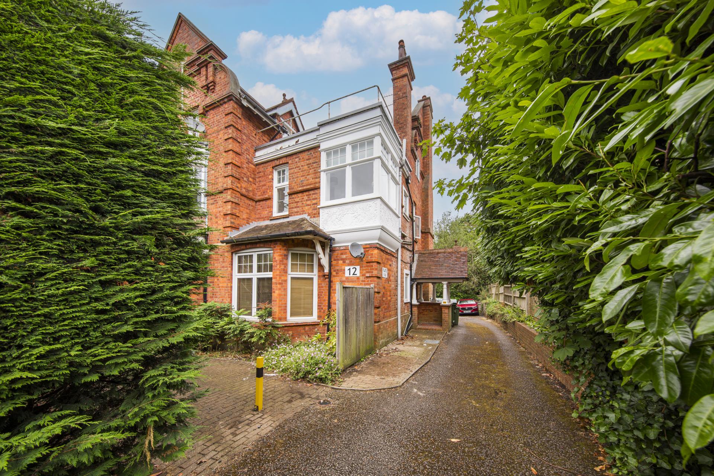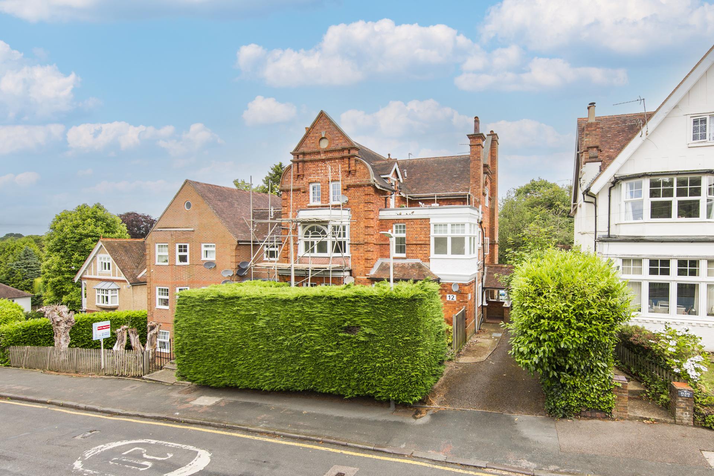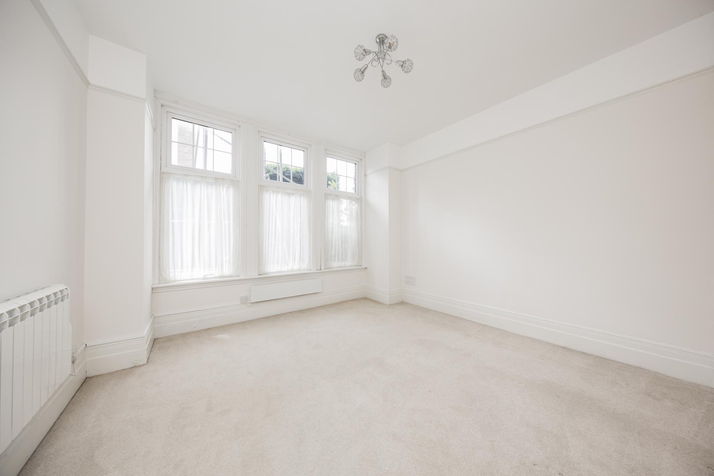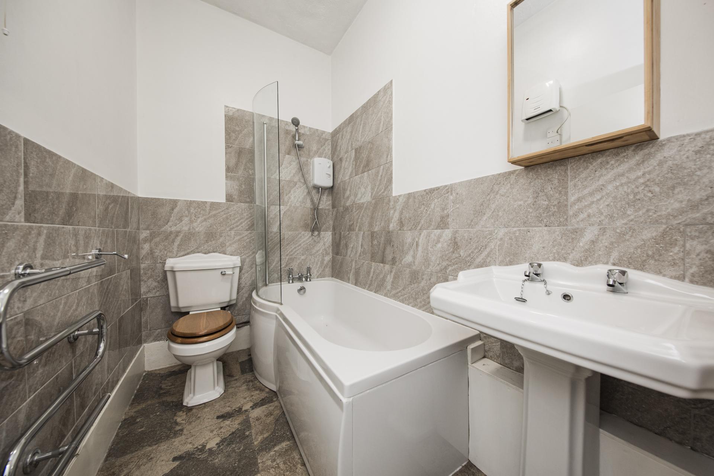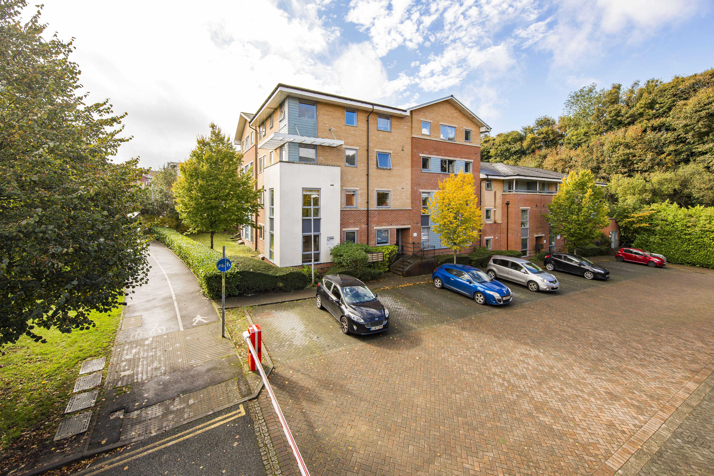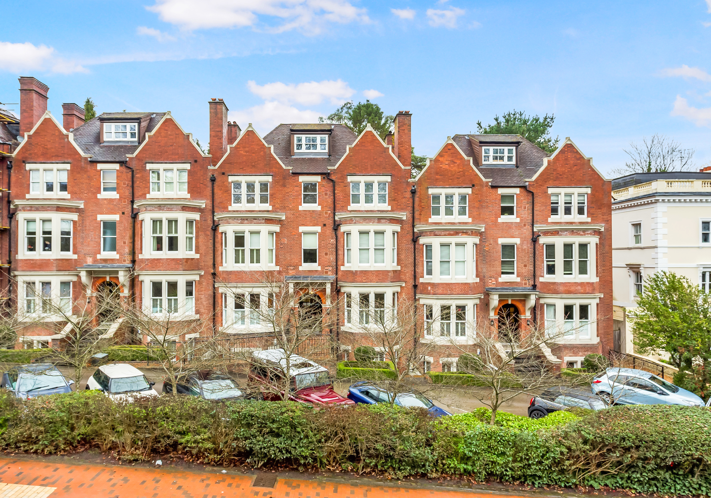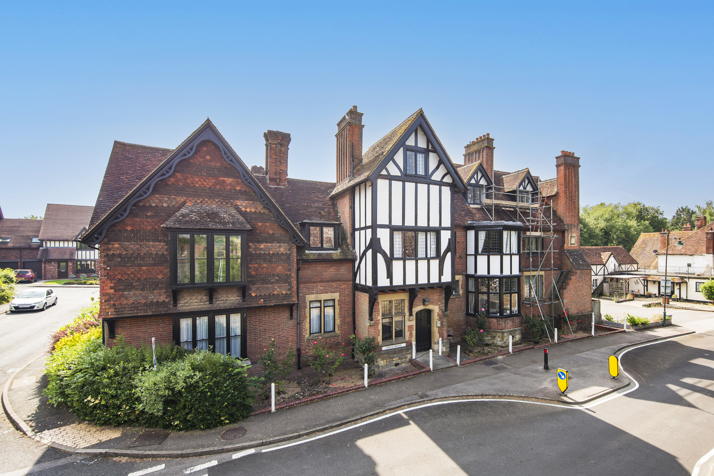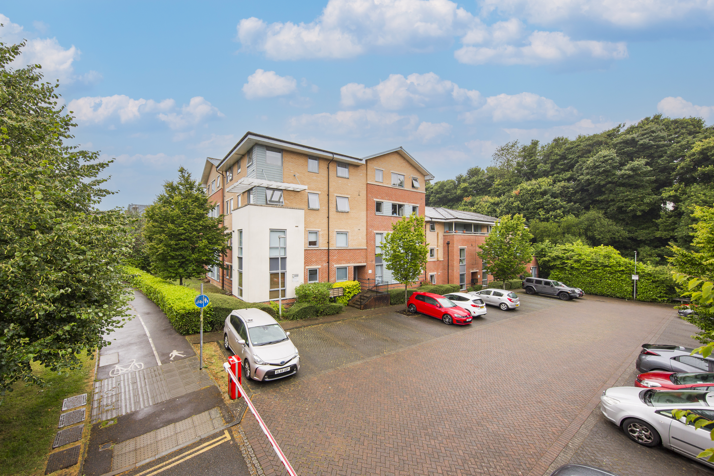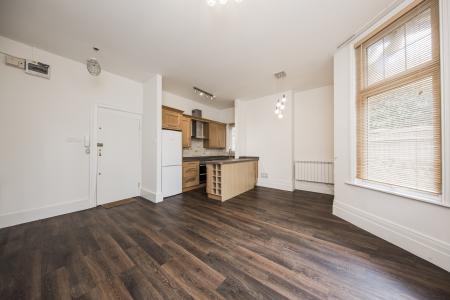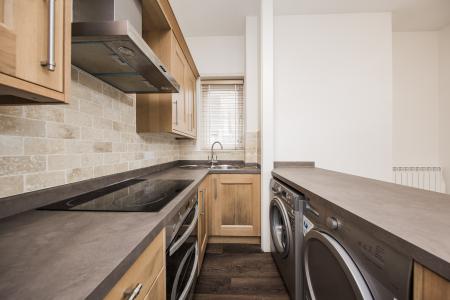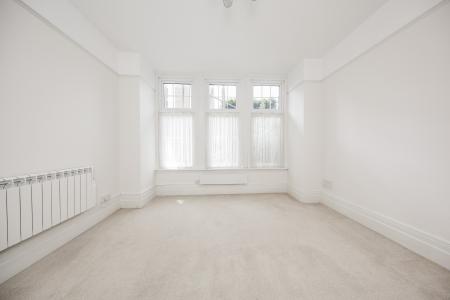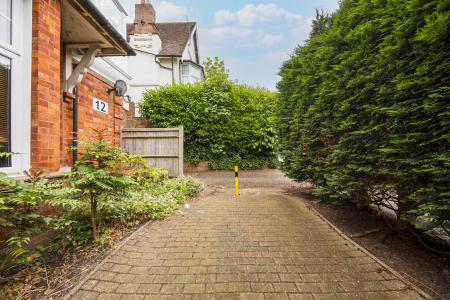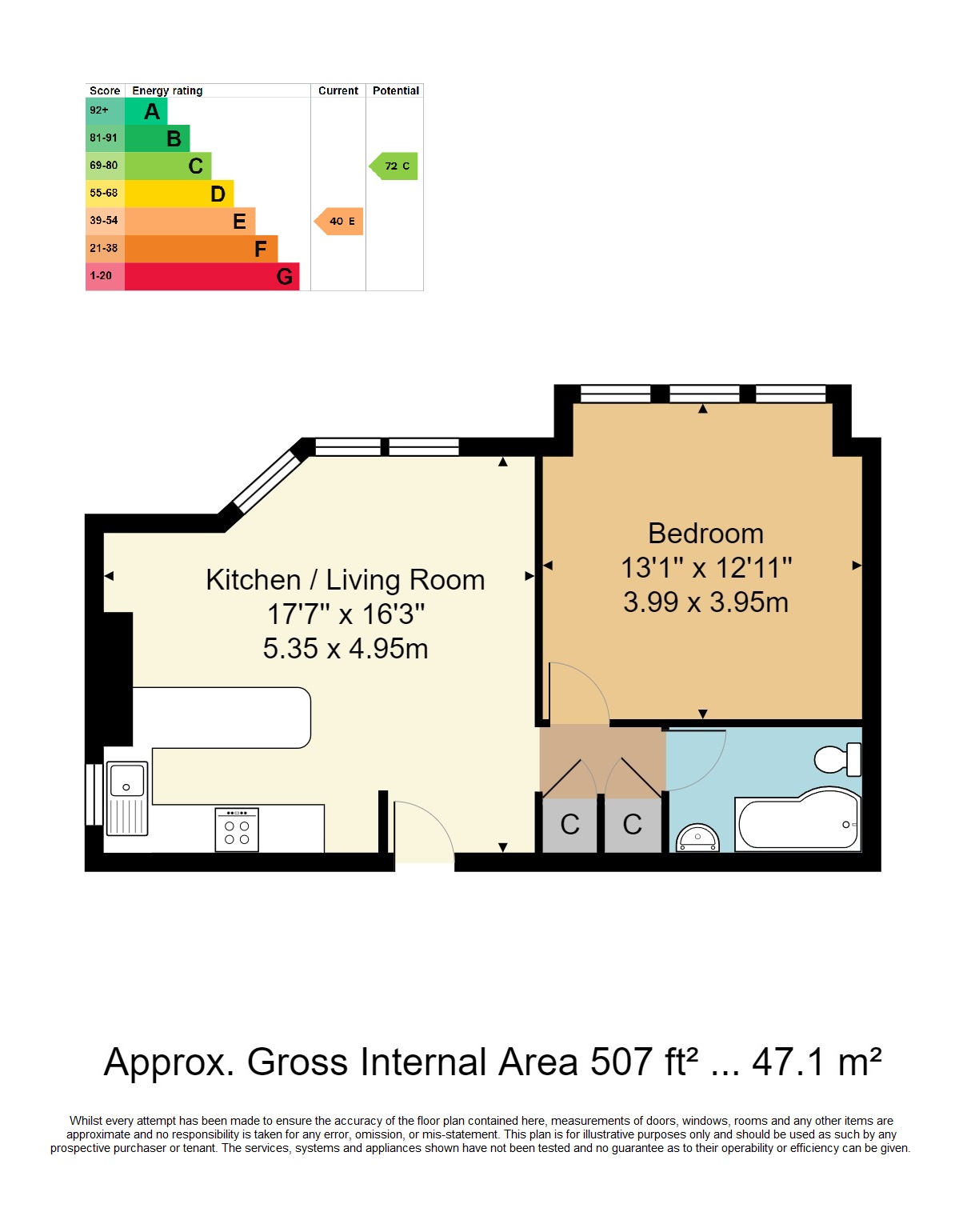- Ground Floor Apartment
- 1 Bedroom
- Top of Chain
- Town Centre Location
- Allocated Parking Space
- Energy Efficiency Rating: E
- Share of Freehold
- Strong Rental Yield
- First Time Buyer Opportunity
- Wheel Chair Accessible
1 Bedroom Apartment for sale in Tunbridge Wells
Situated on one of Tunbridge Wells' most sought after roads, this quiet ground-floor, one-bedroom flat in a period conversion offers exceptional proximity to Tunbridge Wells High Street, The Pantiles, Tunbridge Wells Common, as well as the mainline station.
In addition to its prime location, the property boasts 507sqft of living space, enhanced by 9.5ft ceilings, expansive southerly bay windows, and an open-plan kitchen and living area. The flat also includes a designated parking space and being sold with a share of the freehold and as top-of-chain. As a ground-floor flat, it also accommodates wheelchair accessibility, ensuring ease of access for all residents.
Investors Guide: An estimated monthly rental of £1,100pcm and an asking price of £210,000 suggest a gross yield of 6.29%. After accounting for annual charges, the net yield is projected to be 5.09%.
Based on the array of features this property offers, its prime town centre location, its top-of-the-chain status, and its yield potential, we are confident it will attract a diverse range of interested parties, including first-time buyers and investors. We recommend scheduling a viewing at your earliest convenience.
KITCHEN: The open-plan peninsula style kitchen features ample storage provided by below-counter and wall-mounted units, laminate worktops, space for a tall freestanding fridge and undercounter washing machine and dryer, electric hob with an oven below, and a stainless-steel circular sink with a tiled splashback. An easterly double-glazed window ensures plenty of natural light, while a recirculating extractor fan above the hob maintains air quality.
LIVING ROOM: Covering 288sqft and featuring a lofty 9.5ft ceiling height, wooden floors and substantial 10-inch skirting boards. A half-bay southerly window offers views of a mature hedgerow and the allocated parking space. The space is equipped with three electric radiators and an intercom system. The fuseboard is also housed in this room.
HALLWAY: There is one airing cupboard providing storage space, along with an additional cupboard that houses a 120-litre electric immersion water tank.
BATHROOM: Spacious and well-appointed, this room features high ceilings and is decorated with tiled flooring and partially tiled walls. It includes a shower-bath combination, a pedestal basin sink, an extractor fan, and an electric towel radiator.
BEDROOM: The generously proportioned bedroom spans 158sqft and boasts an impressive ceiling height of 9.5ft. Enhancing its charm are a 10-foot southerly-facing bay window with views of mature hedgerow and shrubs, along with elegant 10-inch skirting boards and picture railing. The room is equipped with 2 electric radiators for comfort.
PARKING: There is one circa 15x9ft separate and allocated parking space located at the front of the property complete with a security bollard.
SITUATION: The property is located on a popular and highly regarded residential road adjacent to Mount Ephraim in the centre of Tunbridge Wells. Within a short walking distance is Tunbridge Wells' Common with its attractive areas of woodland walks, highly regarded public houses and excellent access to both town and railway station on the other side. Tunbridge Wells itself has an excellent mix of social, retail and educational facilities including several sports and social clubs, two theatres, a good offering of multiple shops primarily at the Royal Victoria Place and adjacent Calverley Road precinct with a mix of principally independent retailers, restaurants and bars located between Mount Pleasant and the Pantiles.
TENURE: Leasehold with a share of the Freehold
999 years from 25 March 1989 (964 years remaining)
Service Charge - Ask Agent
No Ground Rent
We advise all interested purchasers to contact their legal advisor and seek confirmation of these figures prior to an exchange of contracts.
COUNCIL TAX BAND: B
VIEWING: By appointment with Wood & Pilcher 01892 511211
AGENTS NOTE: The monthly rental figure and yields are estimates and cannot be guaranteed.
ADDITIONAL INFORMATION: Broadband Coverage search Ofcom checker
Mobile Phone Coverage search Ofcom checker
Flood Risk - Check flooding history of a property England - www.gov.uk
Services - Mains Water, Electricity & Drainage
Heating - Electric
Important Information
- This is a Share of Freehold property.
Property Ref: WP1_100843035679
Similar Properties
2 Bedroom Flat | £210,000
A two bedroom, two bathroom 3rd floor apartment having been recently redecorated throughout and laid with fresh carpets...
1 Bedroom Retirement Property | £205,000
A bright & airy top floor retirement apartment situated within a central position being spacious and well presented havi...
2 Bedroom Apartment | £197,950
With no forward chain, a 2 bedroom first floor flat being just over 0.5 mile distance from the centre of Wadhurst and un...
1 Bedroom Apartment | £220,000
A well appointed 1 bedroom ground floor apartment located within a substantial attractive period building facing Tunbrid...
2 Bedroom Flat | Guide Price £230,000
GUIDE PRICE - £230,000 - £245,000 Offered as top of chain, a 2 bedroom ground floor apartment in this Grade II listed bl...
2 Bedroom Apartment | £230,000
Located on Jackwood Way, a well presented and spacious open plan style 2 bedroom, first floor apartment with private sha...

Wood & Pilcher (Tunbridge Wells)
Tunbridge Wells, Kent, TN1 1UT
How much is your home worth?
Use our short form to request a valuation of your property.
Request a Valuation
