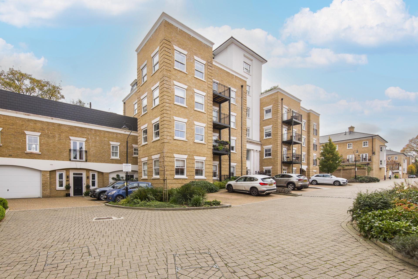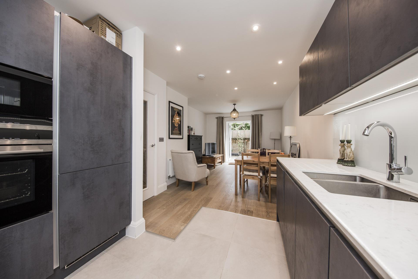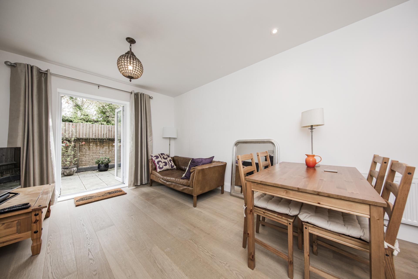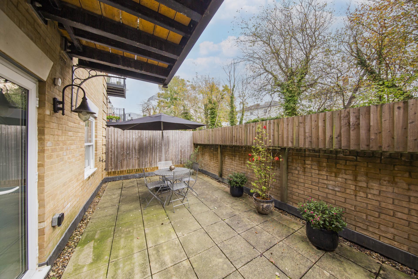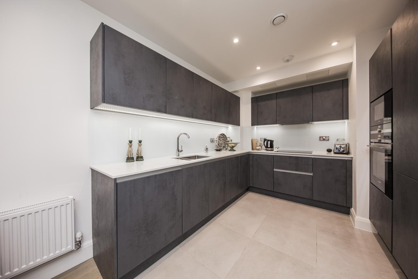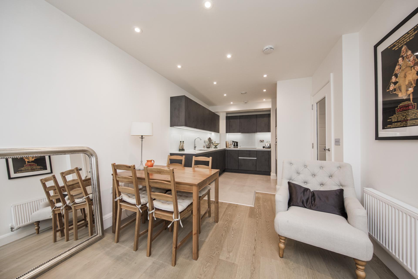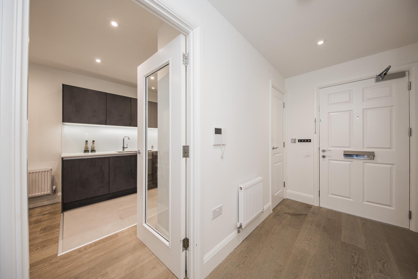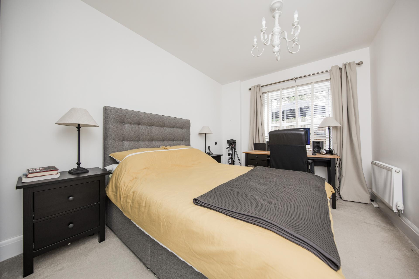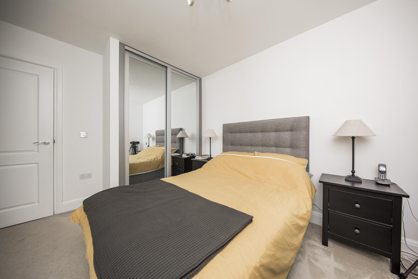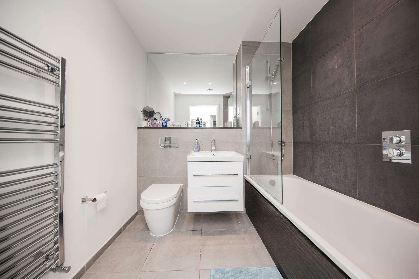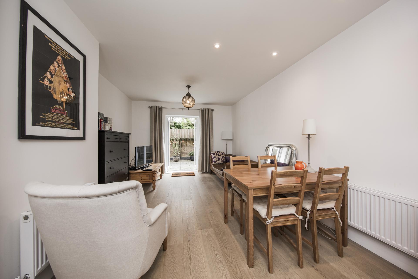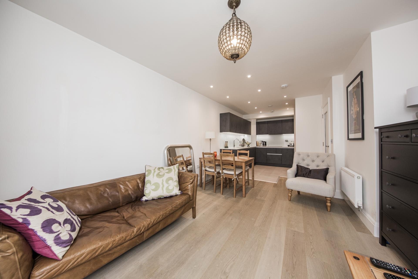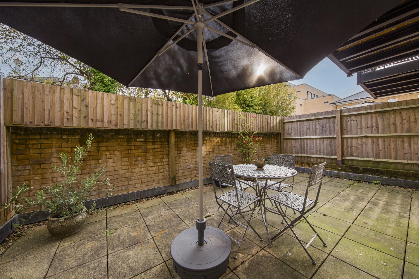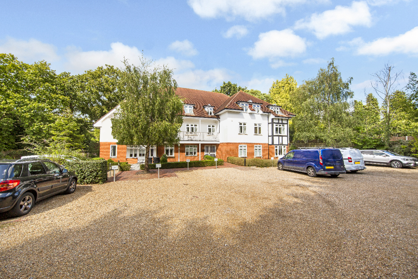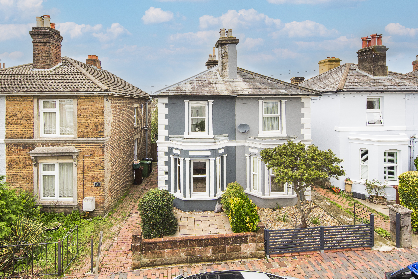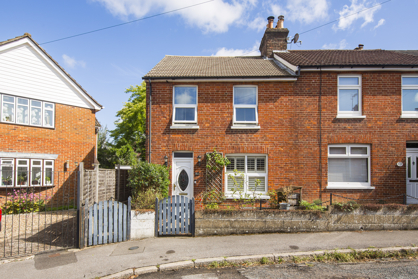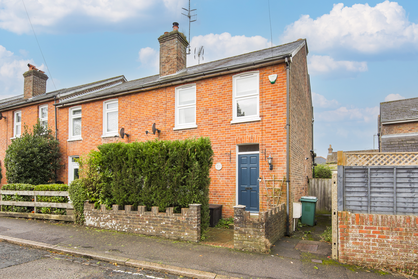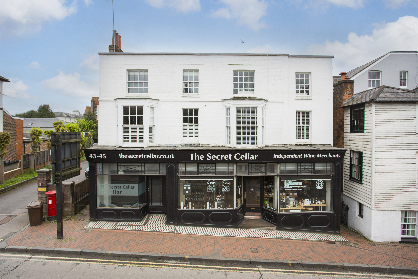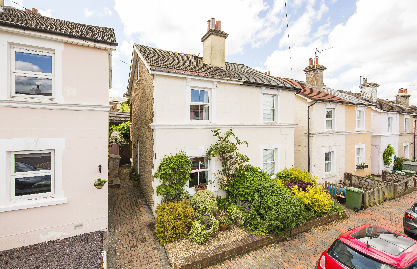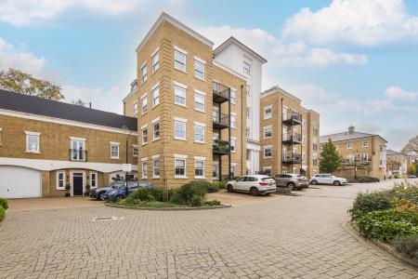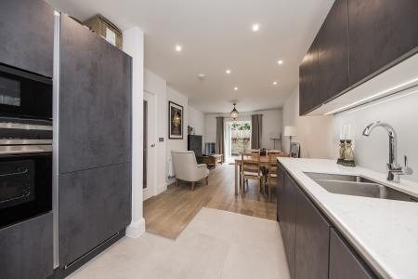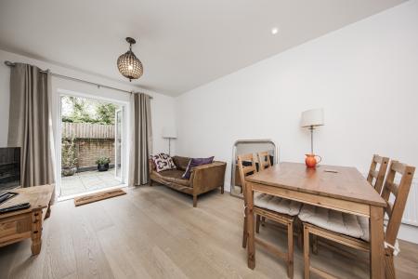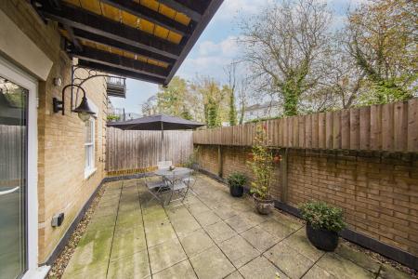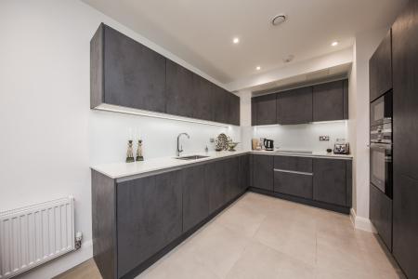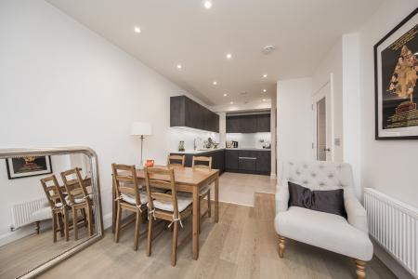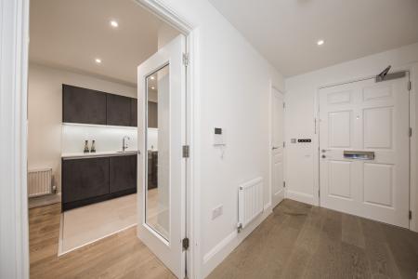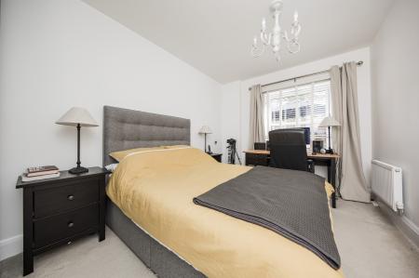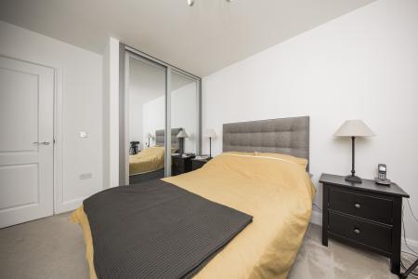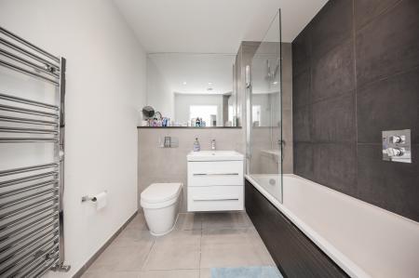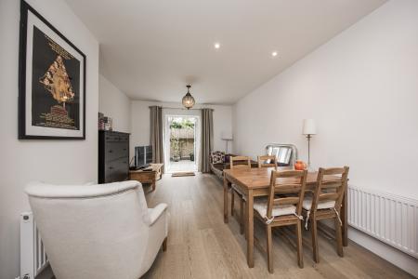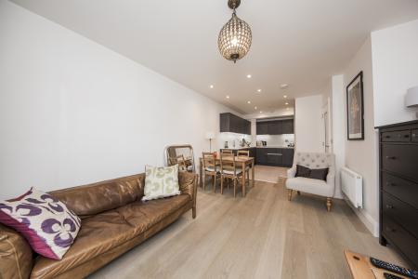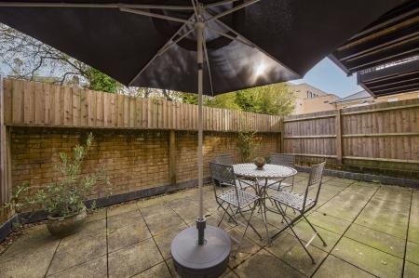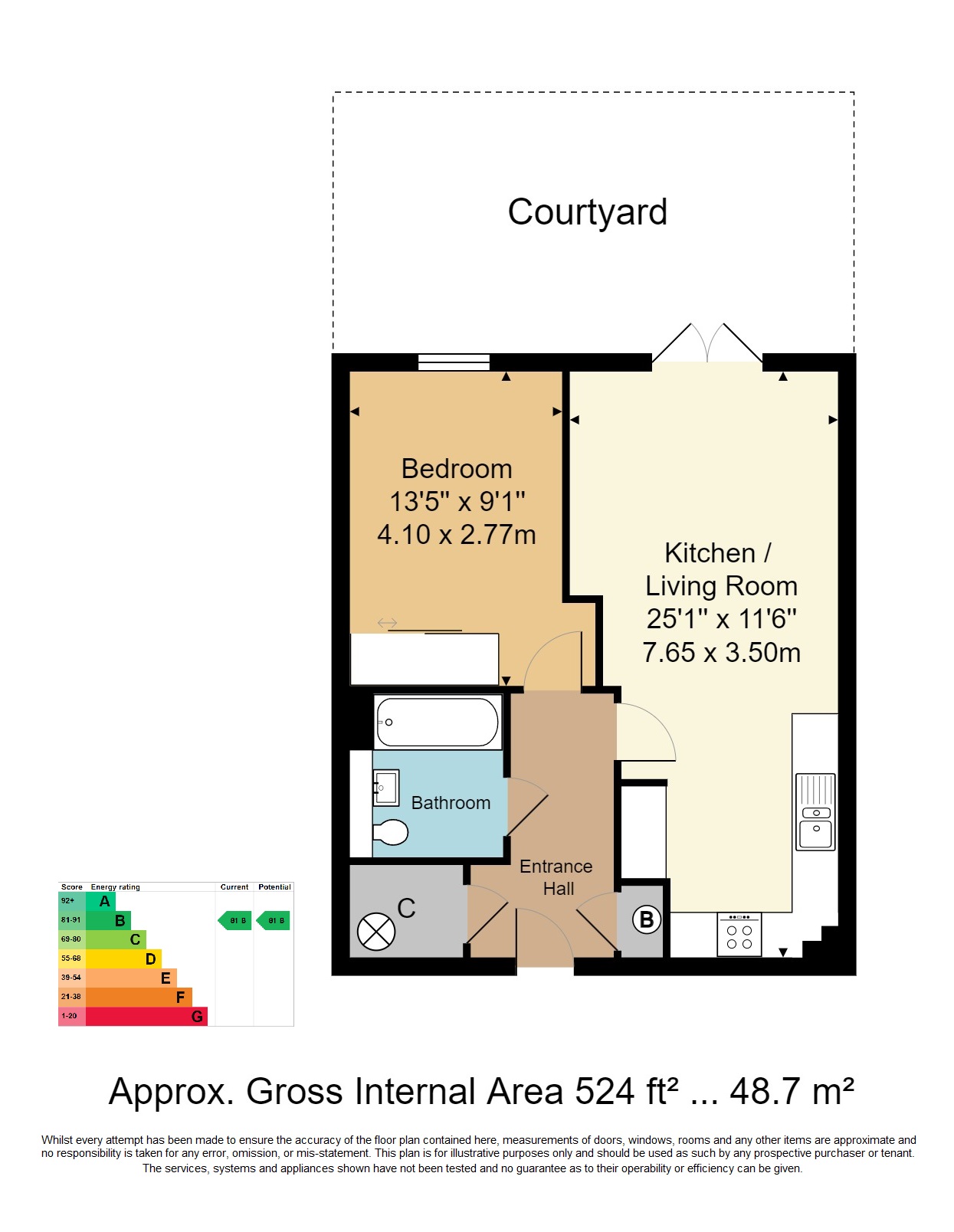- One bedroom First floor Apartment
- One Owner from New
- Berkeley Homes Build
- Higher Specification Kitchen
- Allocated Parking Space
- Energy Efficiency Rating: B
- South Easterly Private Courtyard
- Lift Access
- Town Centre Location
- Ultrafast Internet Connection
1 Bedroom Apartment for sale in Tunbridge Wells
The first resale of a 1-bedroom apartment in this highly regarded and desirable apartment block within the prestigious Royal Wells Park Development, built by award winning developer Berkeley Homes. When the owner purchased this 1-bedroom raised first floor apartment from new in 2019, they enhanced the property by acquiring an allocated undercroft parking space and selecting the upgraded kitchen model. The apartment is further distinguished as one of the few apartments featuring a private and spacious courtyard garden, a rare commodity in such a prime central location.
The property features an open-plan kitchen and living room that seamlessly connects to your private courtyard. It includes a spacious bedroom with luxurious built-in storage, a high-spec family bathroom, as well as a large cupboard that serves as a utility room.
Owned by Berkeley Homes Ltd and managed by Alexandre Boyes Block Management, this apartment block, along with the entire development, is upheld to the highest standards. The 980+ year lease, combined with the thoughtful service charge and the management of the block, which includes an onsite manager, exemplifies the exceptional lifestyle that residents experience.
HALLWAY: Engineered wood flooring and an intercom system. A cupboard houses the boiler with additional storage space, whilst another cupboard containing the water cylinder, fuse board, and currently accommodates a washing machine.
KITCHEN: Contemporary floor and wall units with upgraded granite countertop and a full glass splashback. Integrated Siemens appliances including dishwasher, oven, and fridge-freezer. Sleek lighting enhances the space, complemented by an inset stainless-steel sink and tiled flooring.
LIVING ROOM: Engineered wood flooring covers ample room for living and dining furniture. French doors open to a charming courtyard, enhancing the flow and light of the area.
BATHROOM: Elegantly fitted with stylish tiled flooring and splashback for the bath-shower unit, complete with a glass screen. It includes a low-level WC, a towel radiator, and a large, fitted mirror.
BEDROOM: 123 SQ FT carpeted bedroom includes a high-spec built-in wardrobe with fitted drawers, shelving, hanger units, and mirrored sliding doors. The room is equipped with dual double glazing and fitted blinds, creating a quiet and cozy atmosphere.
OUTSIDE: The patio courtyard offers a generous, quiet outdoor space with scenic tree views, enhanced by panelled fencing for privacy and outside lighting for ambiance.
PARKING: Allocated undercroft parking (space 124) with access to secure undercroft bike storage.
SITUATION: Emerald House is nestled within the prestigious Royal Wells Park development boasting an enviable location with convenient access to everything Tunbridge Wells has to offer.
A short stroll along Mount Pleasant will lead you down the Old High Street, through Chapel Place, and into the famous Pantiles-a stunning Georgian colonnade that boasts a delightful array of specialty shops, art galleries, cafés, restaurants, and bars. This charming area also features a vibrant social calendar filled with events and activities, making it a lively destination for both locals and visitors alike. Additionally, a wider range of multiple retailers can be found at the nearby Royal Victoria Place and Calverley Road.
The property is surrounded by ample green spaces, including Calverley Park, Grove Hill Park, and Tunbridge Wells Common, providing residents with beautiful outdoor areas. Tunbridge Wells mainline station with frequent connections to London and South Coast, is also a modest walk away.
TENURE: Leasehold
Lease - 999 years from 1 January 2013
Service Charge - currently £1456.00 per year
Ground Rent - currently £400.00 per year
We advise all interested purchasers to contact their legal advisor and seek confirmation of these figures prior to an exchange of contracts.
COUNCIL TAX BAND: C
VIEWING: By appointment with Wood & Pilcher 01892 511211
ADDITIONAL INFORMATION: Broadband Coverage search Ofcom checker
Mobile Phone Coverage search Ofcom checker
Flood Risk - Check flooding history of a property England - www.gov.uk
Services - Mains Water, Gas, Electricity & Drainage
Heating - Gas Fired Central Heating
Building Safety - Building Safety Act Relevant Building
Important information
This is a Leasehold Property
Property Ref: WP1_100843036170
Similar Properties
2 Bedroom Apartment | Guide Price £400,000
GUIDE PRICE £400,000 - £425,000. Being offered with no forward chain a 2 double bedroom ground floor garden apartment cl...
2 Bedroom Semi-Detached House | Guide Price £400,000
GUIDE PRICE £400,000 - £415,000. Located on a pleasant residential street in the St. James' quarter of town, an impressi...
2 Bedroom End of Terrace House | Guide Price £400,000
GUIDE PRICE £400,000 - £425,000. Located on a peaceful and pleasant residential street in Langton Green a 2 bedroom end...
2 Bedroom End of Terrace House | Guide Price £425,000
GUIDE PRICE £425,000 - £450,000. A 2 double bedroom end terraced cottage with good sized sitting room with fitted log bu...
3 Bedroom Apartment | Guide Price £425,000
GUIDE PRICE £425,000 - £450,000. An impressive and spacious 3 bedroom apartment arranged over 2 levels and located on Ch...
Granville Road, Tunbridge Wells
3 Bedroom Semi-Detached House | Guide Price £425,000
GUIDE PRICE £425,000 - £450,000. A beautifully presented 3-storey, 3 bedroom, Victorian semi-detached house with 2 recep...

Wood & Pilcher (Tunbridge Wells)
Tunbridge Wells, Kent, TN1 1UT
How much is your home worth?
Use our short form to request a valuation of your property.
Request a Valuation
