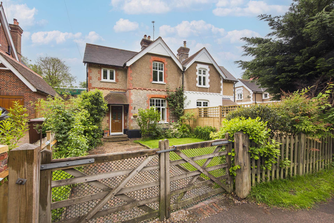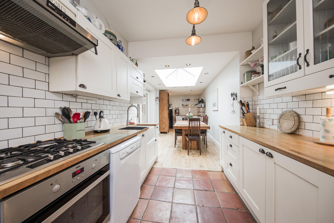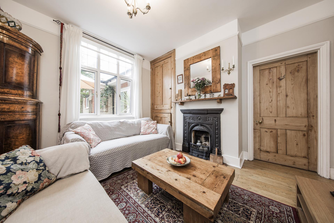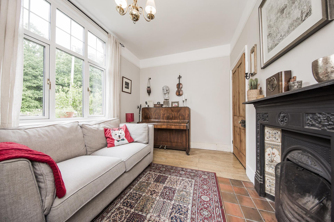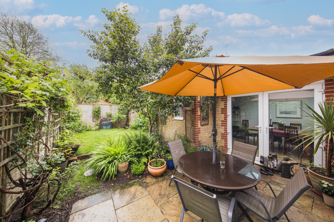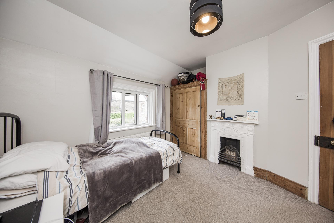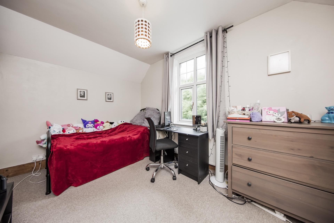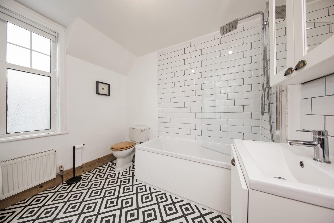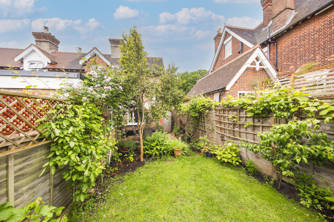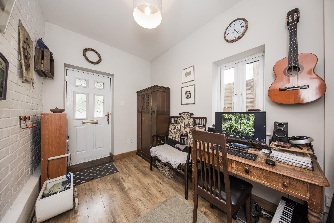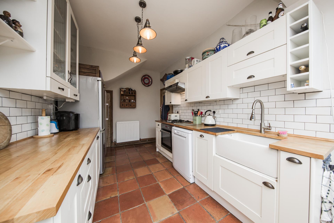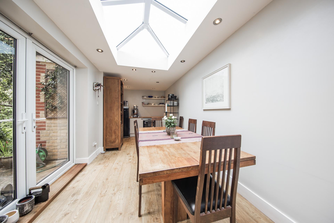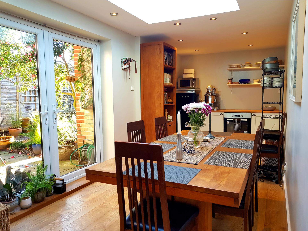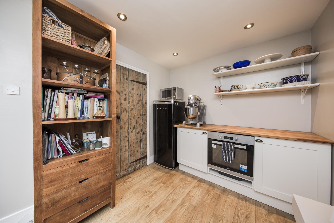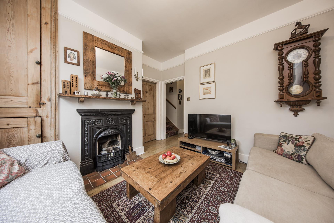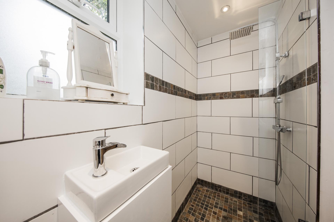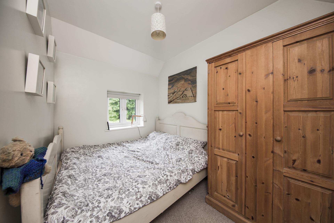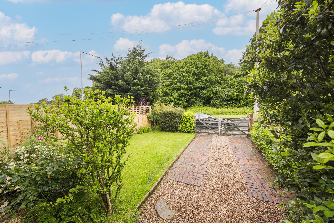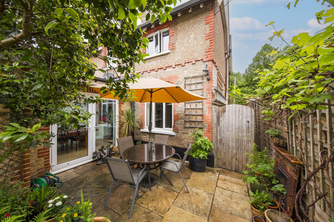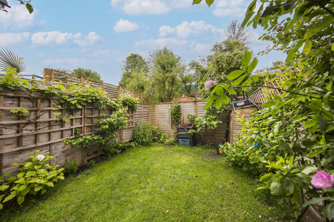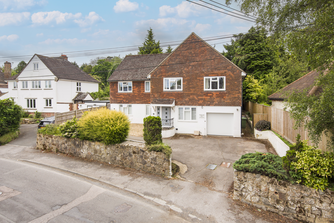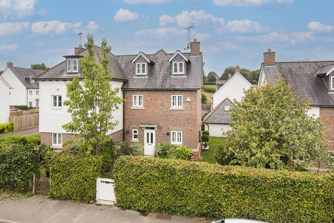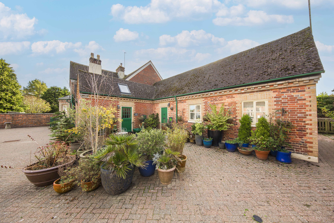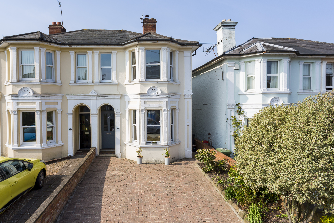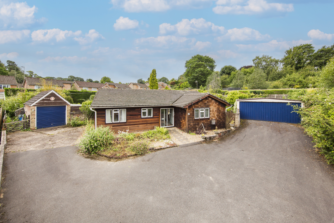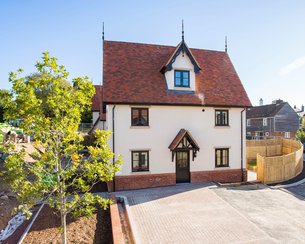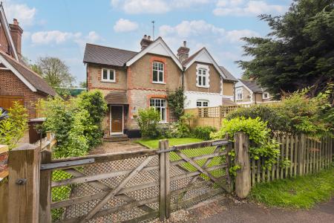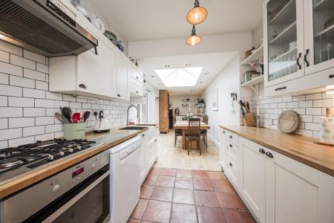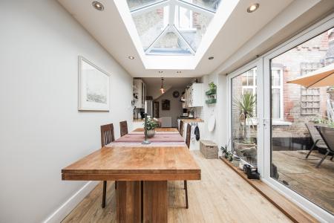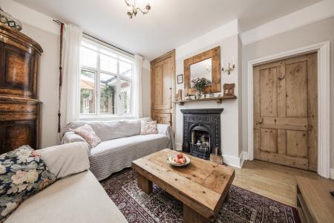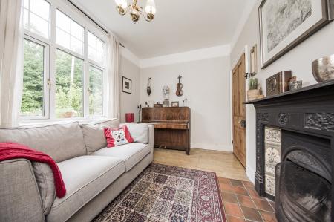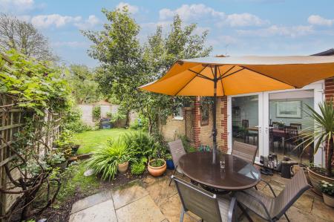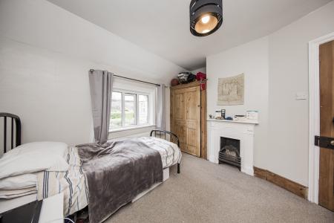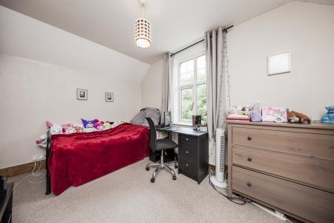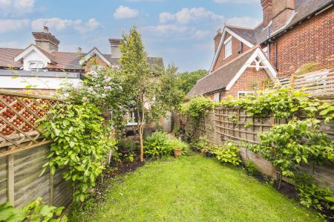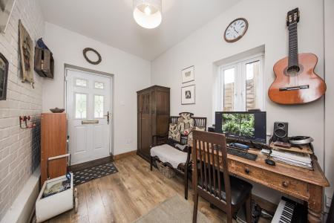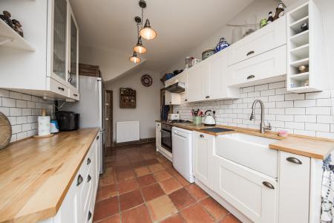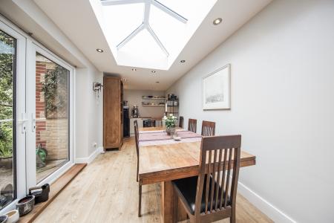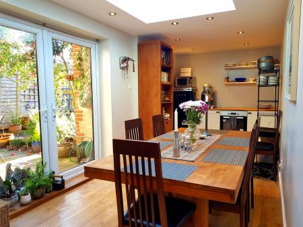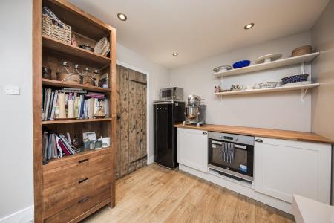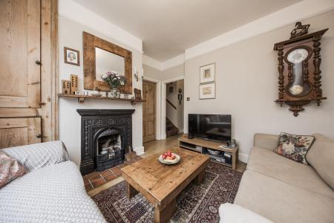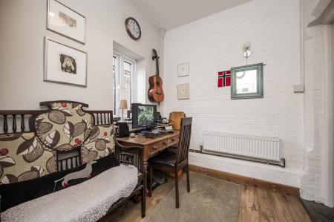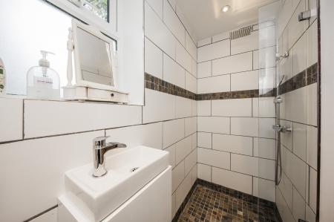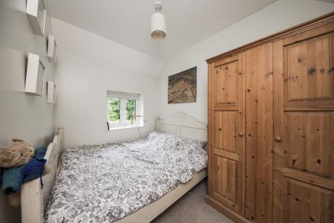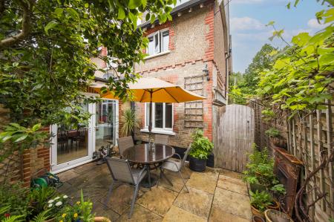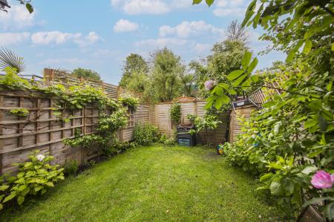- GUIDE PRICE £600,000 - £625,000
- Semi Det Abergavenny Cottage
- Offered as Top of Chain
- 3 Bedrooms, 2 Reception Rooms
- Off Road Parking
- Energy Efficiency Rating: D
- Kitchen/Dining Room
- Host Of Period Features
- Immediate Access to Common
- Private Gardens
3 Bedroom Semi-Detached House for sale in Tunbridge Wells
GUIDE PRICE £600,000 - £625,000. Offered as top of chain, a well presented and impressively extended three bedroom semi detached Abergavenny cottage with private gardens, off road parking and excellent access to both the south side of Tunbridge Wells town centre and The Common - just across the road! The current owners have taken considerable care to extend and improve the property in a sympathetic style and to this end it contains not only a number of modern conveniences but also a raft of attractive period features. As currently arranged, the property has a spacious entrance hallway with room for a study area, a further principal lounge and a second reception room with a large and impressive extended kitchen/dining/baking room with further ground floor shower room beyond. There are three double bedrooms to the first floor alongside a large family bathroom. A glance at the attached photographs and floorplan will given an indication as to the style and quality of the proposition. Again, what is not readily obvious, is the absolute convenience of its location with the Common and the Pantiles the shortest of walks away.
Entrance Hallway/Study Area - Inner Hallway - Lounge With Feature Fireplace - Reception Two - Open Plan Kitchen/Dining Room - Downstairs Shower Room - First Floor Landing - Three Bedrooms - Bathroom - Driveway Providing Off Road Parking - Front & Rear Gardens
Access is via partially glazed double glazed door with four inset opaque glass panels leading to:
ENTRANCE HALLWAY/STUDY AREA: Of a particularly good size and with areas of wood effect flooring, areas of painted exposed brickwork, radiator, good ceiling heights. Double glazed windows to the side. Space for example, a desk and chair etc. This is open to:
INNER HALLWAY: Areas of wood effect flooring, stairs to the first floor, doors leading to:
LOUNGE: Areas of wood effect flooring, radiator, picture rail, good ceiling heights. Feature cast iron fireplace with tiled slips and tiled hearth and a fitted cupboard to one side of the original chimney breast with further fitted shelves. Space for lounge furniture and for entertaining.
RECEPTION ROOM 2: Wood effect flooring, radiator, various media points, picture rail, good ceiling heights, ceiling rose. Feature cast iron fireplace with tiled hearth and wooden mantle over and areas of fitted cupboards to one side of the original chimney breast. Generous space for lounge furniture and for entertaining. Double glazed windows to the rear with fitted roller blind. Door leading to:
OPEN PLAN KITCHEN/DINING ROOM: Kitchen: Fitted with a range of contemporary wall and base units and a complementary wood block work surface. Good general storage space. Integrated electric 'Zanussi' oven and inset four ring 'Neff' gas hob with feature metro tiled splashback and an extractor hood over. Inset Butler sink with mixer tap over. Space for a dishwasher. Feature quarry tiled floor, areas of fitted shelving, glass fronted wall units. Generous space for fridge/freezers. Door to an understairs cupboard (formerly a larder) with areas of fitted shelving, radiator. This is immediately open to Dining Area: Areas of wood effect flooring, space for a large dining table and chairs. Feature ceiling lantern, inset spotlights to the ceiling. Good sized double glazed French doors to the garden. A further baking area to the side of the dining room with base units and a complementary wood block surface. Integrated electric 'Beko' oven, areas of fitted shelving, further space for fridge etc. Door leading to:
DOWNSTAIRS SHOWER ROOM: Low level WC, wall mounted wash hand basin with mixer tap over and storage below, shower with two heads and a small fitted glass screen. Tiled floor, feature tiled wall, areas of fitted shelving, inset spotlights to the ceiling, extractor fan. Part opaque double glazed window to the side.
FIRST FLOOR LANDING: Carpeted, loft access hatch, doors leading to:
BEDROOM: Carpeted, radiator. Space for a double bed and associated bedroom furniture. Double glazed windows to the front. Original cast iron fireplace and fitted wardrobe to one side of the chimney breast.
BEDROOM: Carpeted, radiator. Space for a double bed and associated bedroom furniture. Double glazed windows to the front with fitted roller blind.
BEDROOM: Carpeted, radiator. Space for a double bed and associated bedroom furniture. Double glazed windows to the rear. Original cast iron fireplace and fitted wardrobe to one side of the chimney breast.
BATHROOM: Of an excellent size and fitted with a panelled bath with mixer tap over and single head shower attachment, low level WC, wall mounted wash hand basin with tiled splashback, mixer tap over and storage below and a mirror fronted wall cabinet. Feature tiled floor, attractive metro style tiling, wall mounted towel radiator, further radiator. Wall mounted 'Ideal' boiler. Part opaque double glazed windows to the rear.
OUTSIDE FRONT: Five bar gate entrance to a brick driveway with space for 1 large vehicle and with stepping stones to the front door and further areas of gravel beds. A combination of retaining picket fencing and standard fencing and hedge borders. The front garden is principally laid to lawn with shrub borders, a further gravelled area immediately adjacent to the front of the property and a gravelled path leading round to the rear garden.
OUTSIDE REAR: Accessed via double french doors from the dining area to an attractive low maintenance patio area set to Indian style sandstone paving. The garden is principally laid to lawn with attractive and well stocked shrub borders including specimen plantings and small fruit trees. Wooden retaining fencing, external tap, external storage unit.
SITUATION: The property is located towards the southerly side of Tunbridge Wells town centre. To this end it has ready access to many of the towns preferred locations including the Pantiles, Chapel Place and Old High Street (and main line railway station) with the impressive host of independent retailers, restaurants and bars these enjoy, alongside Tunbridge Wells Common, Brighton Lakes and hundreds of acres of common woodland which help to define Tunbridge Wells as the beautiful town that it is. The town itself has further, social, retail and educational facilities including a number of sports and social clubs, gyms and two theatres. A further run of principally multiple retailers and restaurants at both the Royal Victoria Place Shopping Centre and nearby North Farm. The town is rightly highly regarded for its excellent mix of schools at primary, secondary, independent and grammar levels, many readily accessible from the property.
TENURE: Freehold
COUNCIL TAX BAND: D
VIEWING: By appointment with Wood & Pilcher 01892 511211
ADDITIONAL INFORMATION: Broadband Coverage search Ofcom checker
Mobile Phone Coverage search Ofcom checker
Flood Risk - Check flooding history of a property England - www.gov.uk
Services - Mains Water, Gas, Electricity & Drainage
Heating - Gas Fired Central Heating
Important Information
- This is a Freehold property.
Property Ref: WP1_100843035438
Similar Properties
3 Bedroom Maisonette | £600,000
Offfered with no chain and to the very highest of standards a first floor contemporary conversion apartment with 3 doubl...
Broomfield, Bells Yew Green, Tunbridge Wells
4 Bedroom Semi-Detached House | £600,000
Located in the village of Bells Yew Green to the south of Tunbridge Wells town centre a well presented and designed 4 be...
Halls Hole Road, Tunbridge Wells
3 Bedroom Semi-Detached House | Guide Price £600,000
GUIDE PRICE £600,000 - £635,000. Located on the rural fringes of Tunbridge Wells a 3 bedroom semi detached period buildi...
3 Bedroom Semi-Detached House | Guide Price £625,000
GUIDE PRICE £625,000 - £650,000. A semi detached property offering period features and flexible accommodation and benefi...
Pinewood Road, Tunbridge Wells
3 Bedroom Detached Bungalow | £625,000
A spacious three bedroom detached Colt Bungalow situated on a large southerly facing plot in a quiet cul-de-sac position...
Sussex View, Frant, Tunbridge Wells
3 Bedroom Semi-Detached House | £630,000
**Garage included in purchase of the property on a 5 year lease** (Terms & Conditions apply) A three bedroom semi-detach...

Wood & Pilcher (Tunbridge Wells)
Tunbridge Wells, Kent, TN1 1UT
How much is your home worth?
Use our short form to request a valuation of your property.
Request a Valuation
