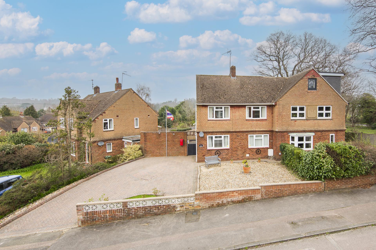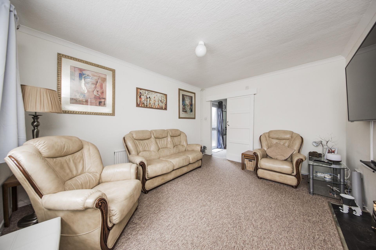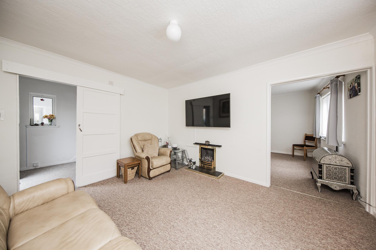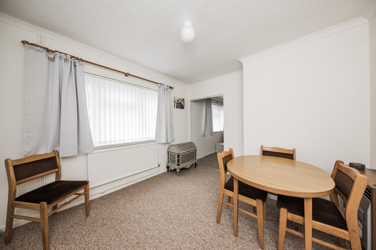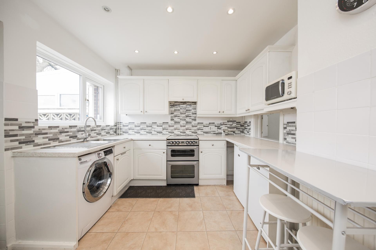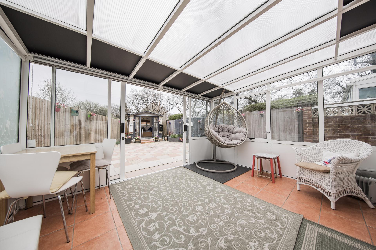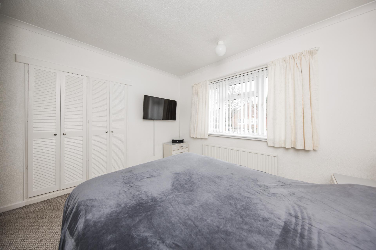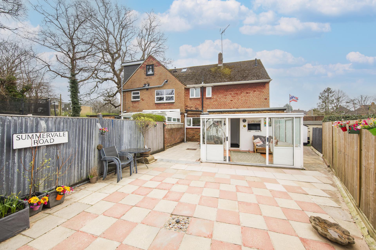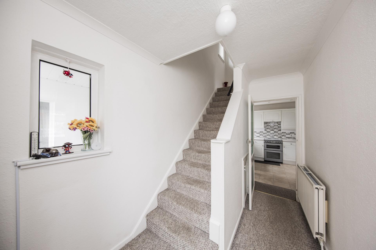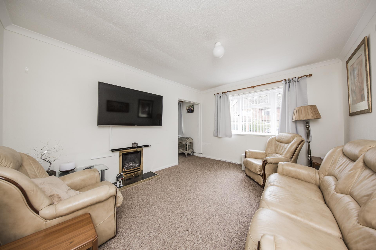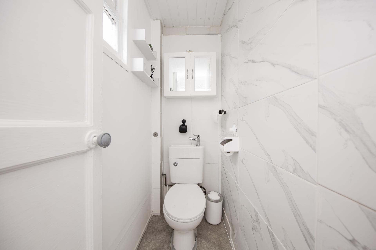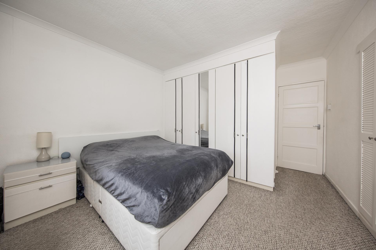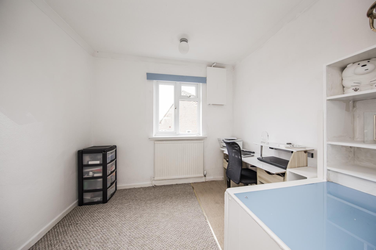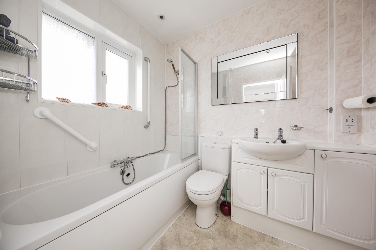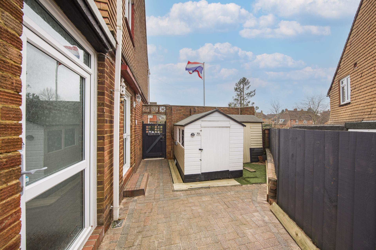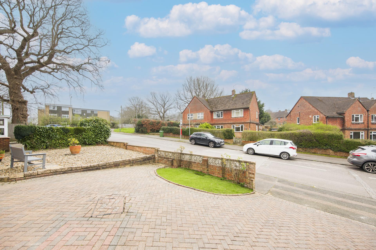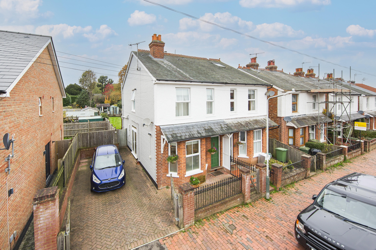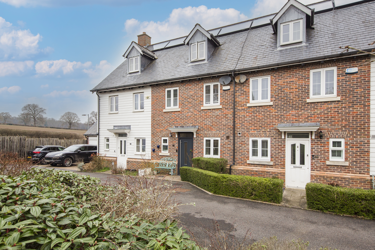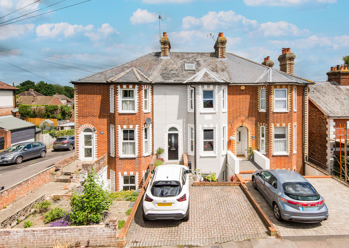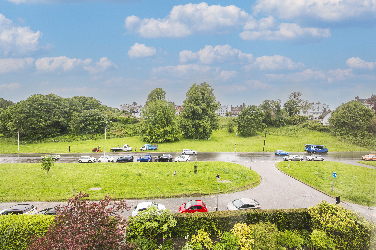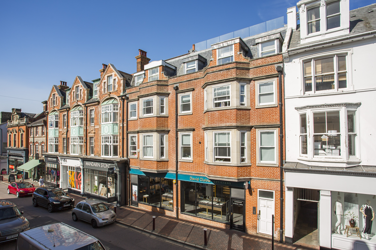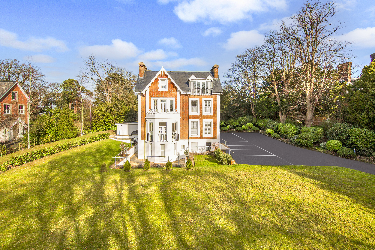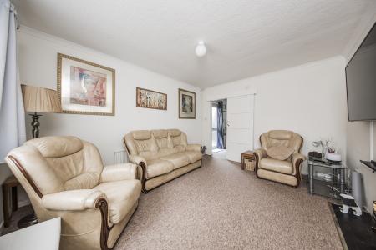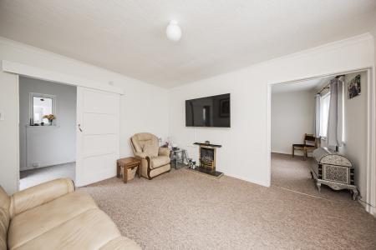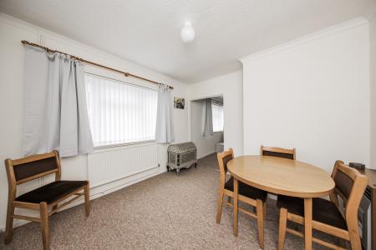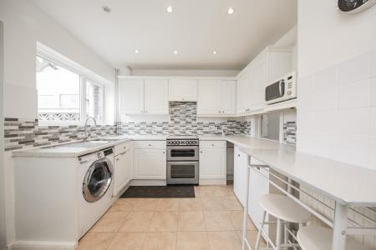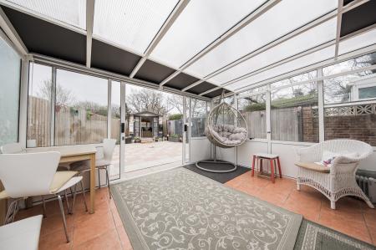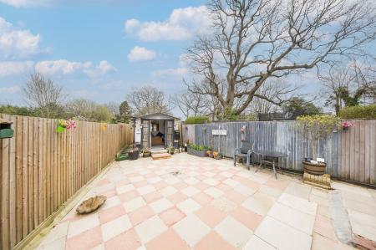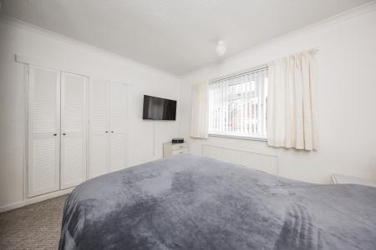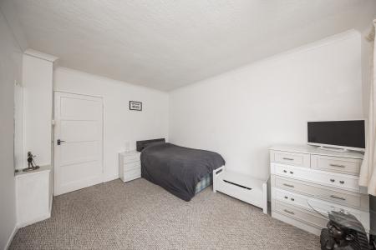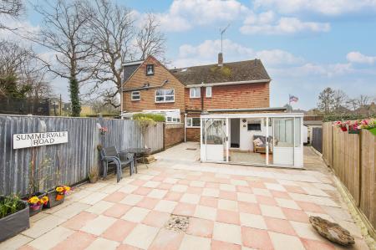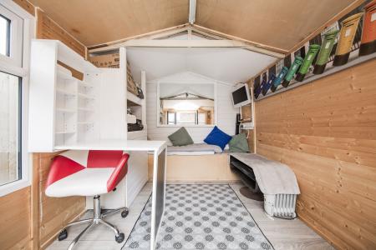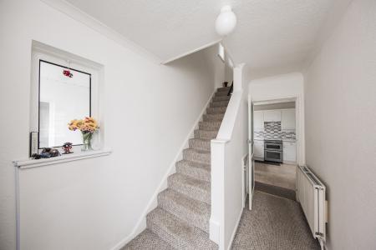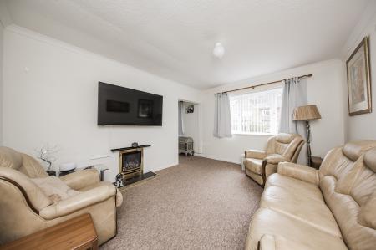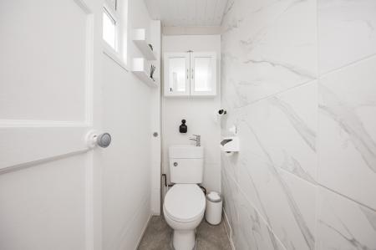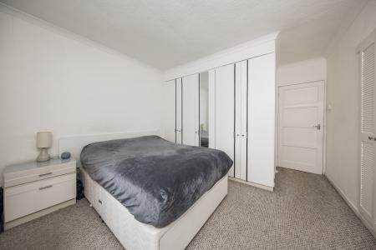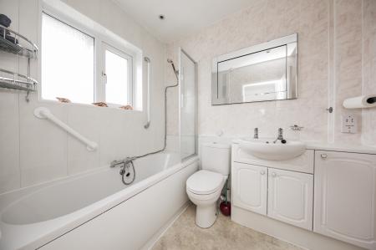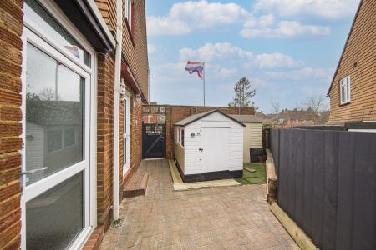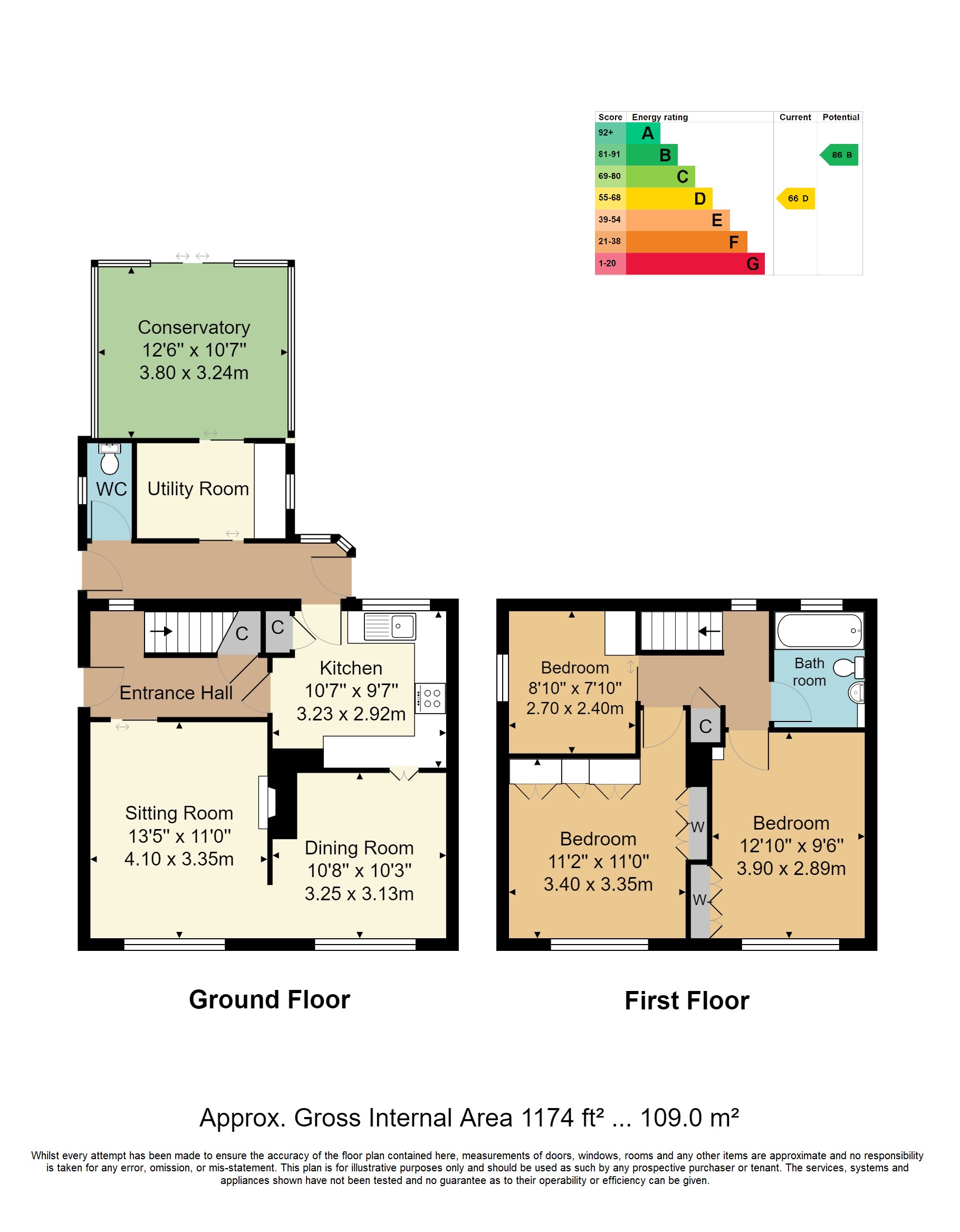- 3 Bed Semi Detached Property
- Prominent Corner Position
- Double Glazing, GFCH
- Rear Conservatory
- Ample Off Road Parking
- Energy Efficiency Rating: D
- 2 Reception Rooms
- Downstairs Cloakroom
- Short Walk to Pantiles & MLS
- Separate Office/Utility Area
3 Bedroom Semi-Detached House for sale in Tunbridge Wells
Occupying a prominent corner position offering plenty of off road parking is where you will find this extremely well presented three bedroom semi detached home. The property offers a wide range of features which include a separate lounge and dining room, a downstairs cloakroom and rear conservatory with separate office/utility area. There are three well proportioned bedrooms and bathroom with white suite; and to help keep fuel bills to a minimum the property has double glazing and cavity wall insulation. With the property also being a short walk to the historic Pantiles area of the town and the mainline station along with all the features on offer, we have no hesitation in recommending applicants view without delay.
The accommodation comprises. Double glazed side entrance door to:
ENTRANCE HALL: Coved ceiling, telephone point, double radiator, understairs storage cupboard.
SITTING ROOM: Coved ceiling, power points, single radiator, living flame gas fire, single radiator. Window to front with vertical blinds. Open walk through to:
DINING ROOM: Coved ceiling, power points, single radiator, wall mounted gas fire. Window to front with vertical blinds.
KITCHEN: Fitted with a range of panelled wall and base units with work surfaces over. Stainless steel single drainer sink unit with mixer tap. Washing machine, gas cooker, fridge and freezer available if required. Small breakfast bar, tiling adjacent to worktops, tile effect flooring, single radiator, ceiling downlights. Larder cupboard. Window to rear and double glazed door to:
REAR HALLWAY: Vinyl flooring. Double glazed doors to both sides.
DOWNSTAIRS CLOAKROOM: Combined white low level WC and wash hand basin with mixer tap, tiled surrounds, vinyl flooring. Window to side.
OFFICE/UTILITY AREA: Built-in base cupboards with work surface over, power points, light. Window to side. Door to:
CONSERVATORY: Double glazed, tiled floor, power points, built-in TV. Double sliding doors open to the garden.
Stairs from entrance hall to FIRST FLOOR LANDING:
Window to rear, coved ceiling, built-in linen cupboard. Access to loft space via a ladder which contains the gas combination boiler and a light.
BEDROOM 1: Window to front with vertical blinds, double radiator, coved ceiling, power points. Range of built-in wardrobes, wall mounted TV.
BEDROOM 2: Window to front with vertical blinds, single radiator, coved ceiling, power points. Built-in wardrobes.
BEDROOM 3: Window to side with vertical blinds, single radiator, coved ceiling, power points.
BATHROOM: White suite comprising of a panelled bath with mixer tap and wall shower, low level WC, counter sunk wash hand basin with cupboards beneath. Tiling to walls, vinyl flooring, shaver point, chrome towel rail/radiator, ceiling downlights.
OUTSIDE REAR: Low maintenance paved garden enclosed by wall and fence to provide privacy. To the rear is a timber Summerhouse with double entrance doors, double glazed side window, built-in shelving and seat, power, light and TV. To the side of the property is a further area of garden where there is a garden tool shed and timber workshop with power and light. There is an outside tap, external power point and light. A side gate gives access to the front.
OUTSIDE FRONT: Small area of artificial grass and an extensive area of brick paved driveway provides off road parking for several vehicles, electric car charge point.
SITUATION: The property is situated approximately 1.1 miles from the historic Pantiles with its pavement cafes, restaurants and bistro's and close to the old High Street with its independent retailers and main line station with commuter service to London Charing Cross/Cannon Street. Approximately 0.25 mile further away is the Royal Victoria Place shopping centre where most of the multiple high street retailers are represented, together with two theatres and private health club. Within the locality there are a good selection of schools catering for a wide range of age groups and recreational facilities include local golf, cricket, rugby and tennis clubs. With the property being located on the popular south side of town it is only a few minutes drive away from surrounding countryside with its array of village and country pursuits.
TENURE: Freehold
COUNCIL TAX BAND: D
VIEWING: By appointment with Wood & Pilcher 01892 511211
ADDITIONAL INFORMATION: Broadband Coverage search Ofcom checker
Mobile Phone Coverage search Ofcom checker
Flood Risk - Check flooding history of a property England - www.gov.uk
Services - Mains Water, Gas, Electricity & Drainage
Heating - Gas Central Heating
Important Information
- This is a Freehold property.
Property Ref: WP1_100843036591
Similar Properties
Southwood Road, Tunbridge Wells
2 Bedroom Semi-Detached House | £475,000
A charming and beautifully maintained 2-bed, 1-bathroom Edwardian semi-detached home, tucked just off the High Street in...
Broomfield, Bells Yew Green, Tunbridge Wells
3 Bedroom Terraced House | £475,000
Arranged over three storeys and located in the hamlet of Bells Yew Green a 3 bedroom terraced town house with an open pl...
3 Bedroom Townhouse | Guide Price £475,000
GUIDE PRICE £475,000 - £495,000. An extremely spacious mid terrace 3 bedroom Victorian town house arranged over 4 floors...
3 Bedroom Apartment | £495,000
Offered as to of chain, a three double bedroom, third floor apartment in a stunning historic building with share of free...
2 Bedroom Apartment | £500,000
Located on Tunbridge Wells Old High Street, a fantastically impressive and high specification 2 bedroom, 2 bathroom apar...
Calverley Park Gardens, Tunbridge Wells
2 Bedroom Apartment | Guide Price £500,000
GUIDE PRICE £500,000 - £525,000. A stunning 2 bedroom top floor apartment within a convenient location with open plan li...

Wood & Pilcher (Tunbridge Wells)
Tunbridge Wells, Kent, TN1 1UT
How much is your home worth?
Use our short form to request a valuation of your property.
Request a Valuation
