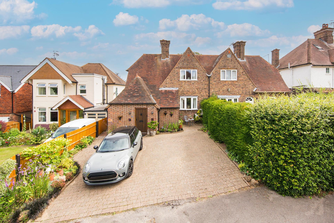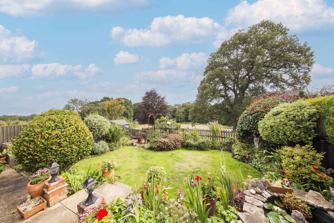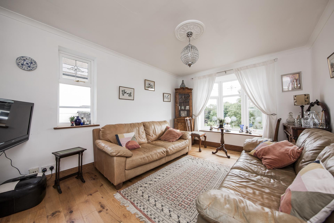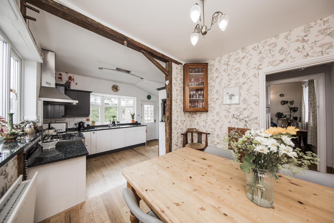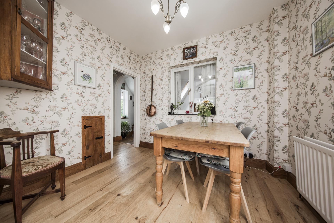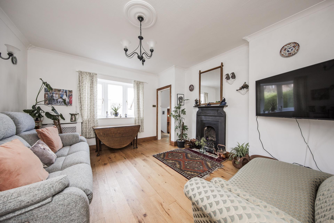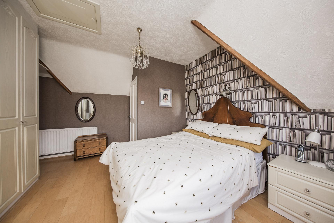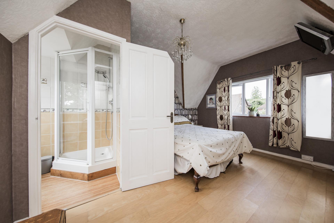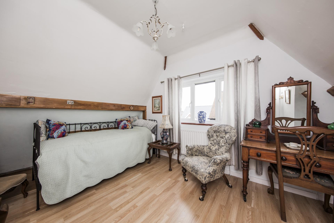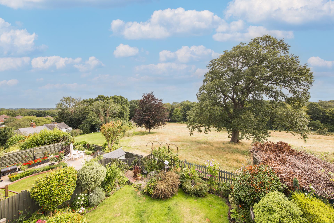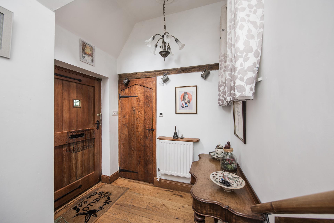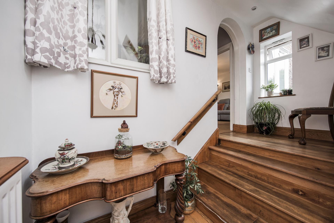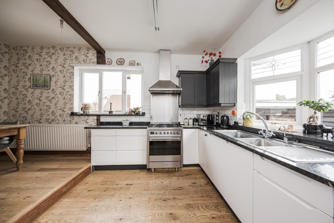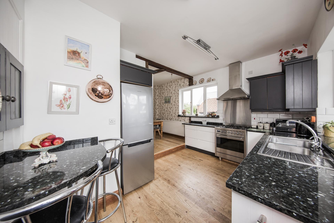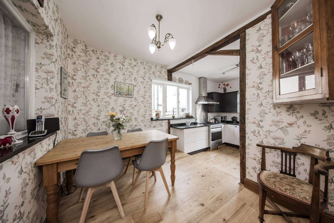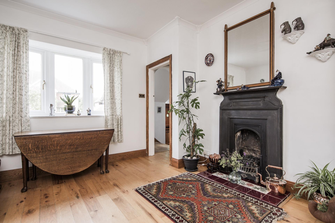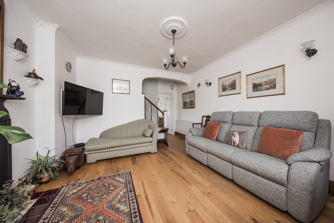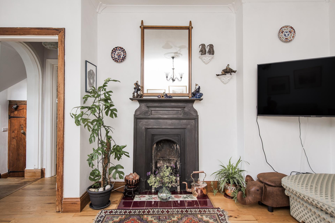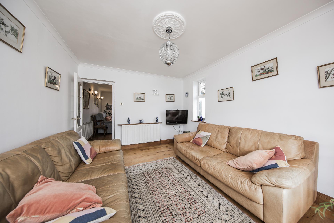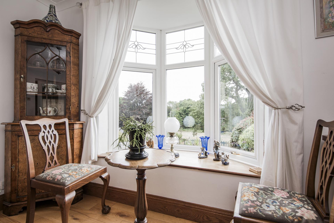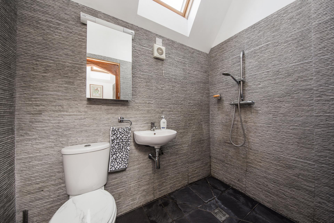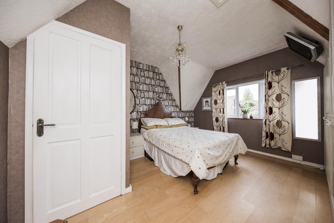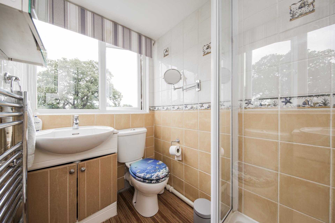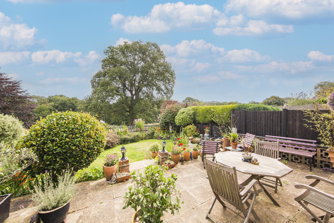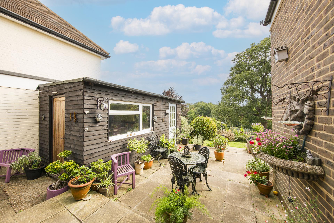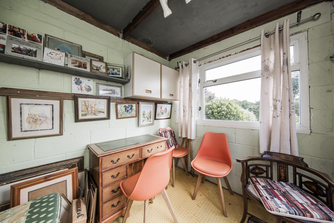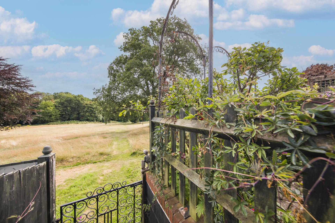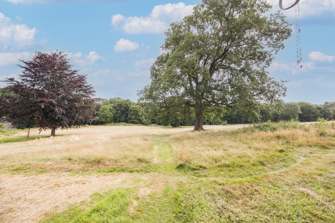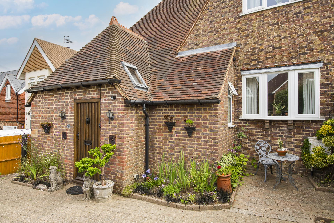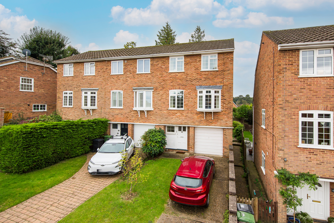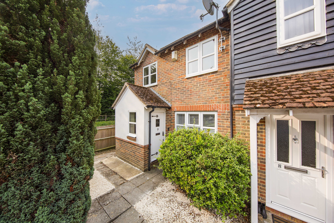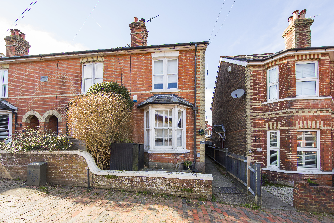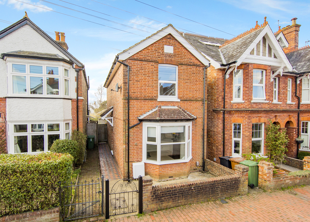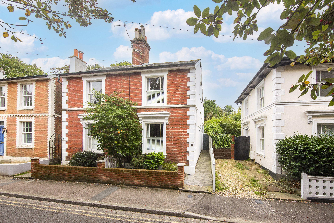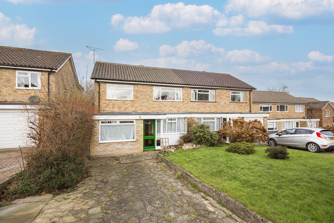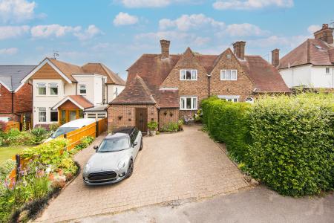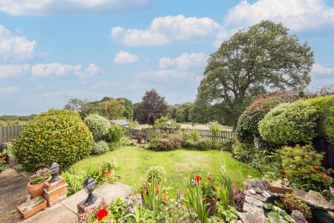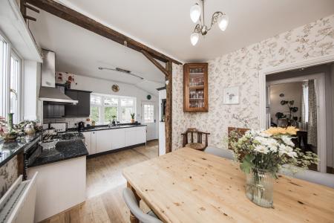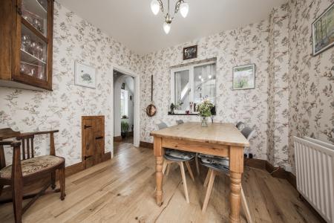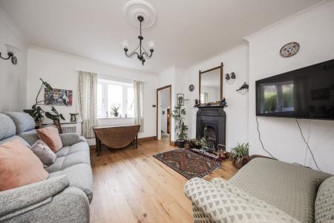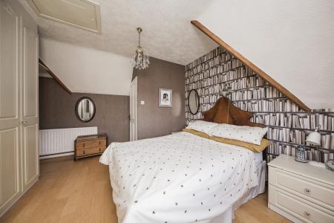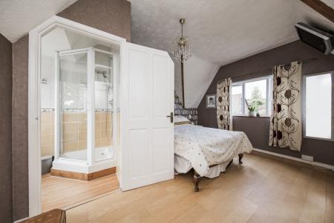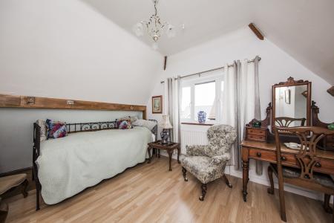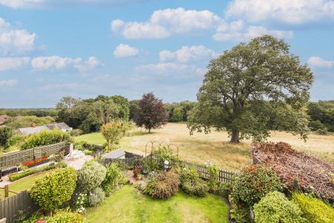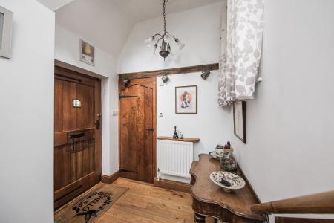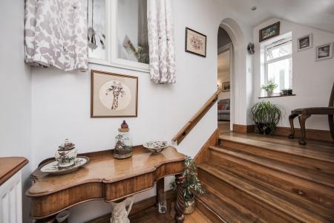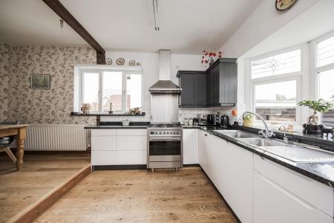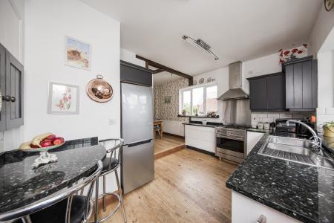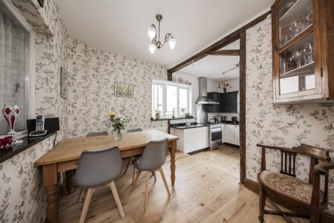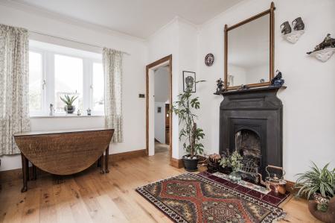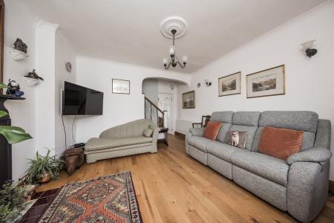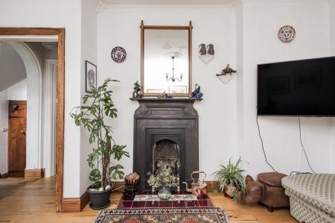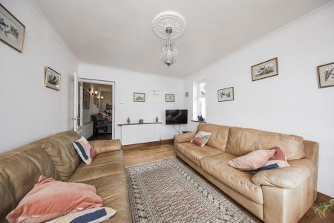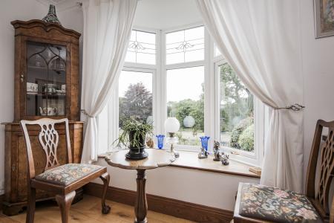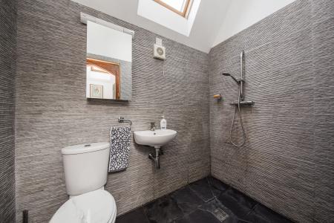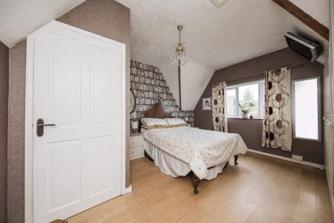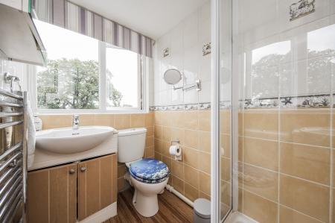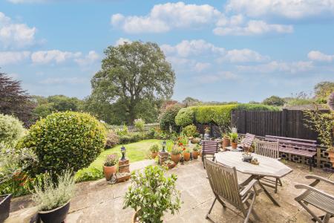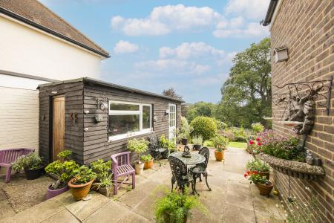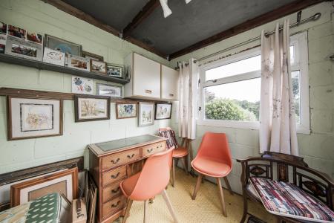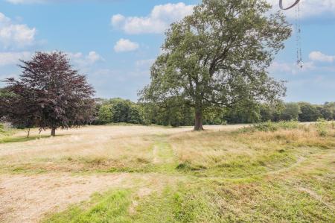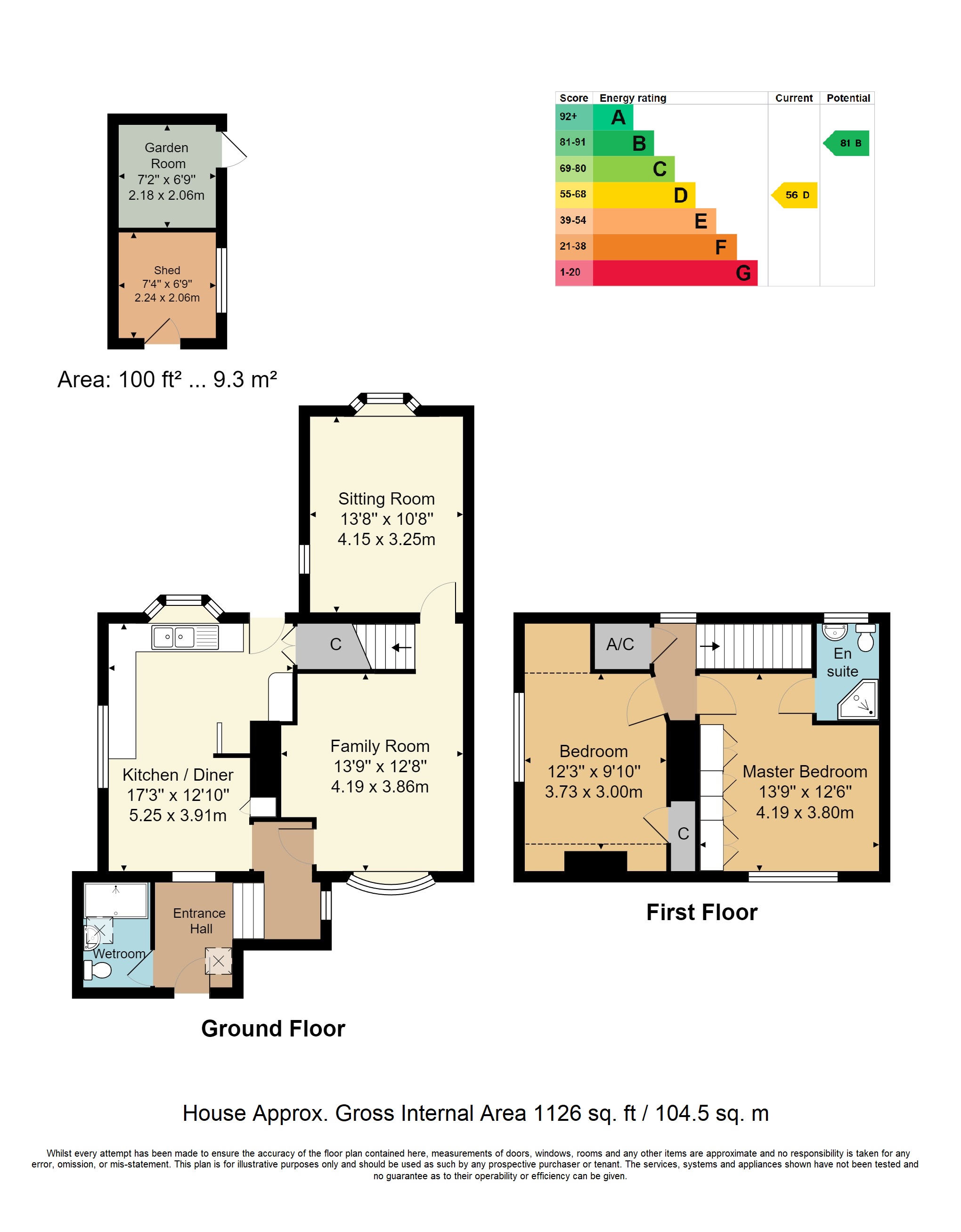- GUIDE PRICE £525,000 - £550,000
- Attached 2 Bed Period Property
- 2 Reception Rooms
- Located on a Private Road
- Generous Off Road Parking
- Energy Efficiency Rating: D
- Adjacent to Open Countryside
- Wealth of Period Flourishes
- Ground Floor Shower Room/WC
- Large Garden Room
2 Bedroom Semi-Detached House for sale in Tunbridge Wells
GUIDE PRICE £525,000 - £550,000. An absolute gem of an 'Arts & Crafts' style attached property on Rustwick, a private road in Rusthall immediately adjacent to open areas of Wealden countryside. A glance at the attached photographs and floorplan will give an indication as to both the quality of the property itself and indeed the number of period flourishes therein, as well as the sheer amount of space available - most particularly for entertaining and for enjoying both the gardens and the views beyond. As currently arranged, the property has an attractive principal entrance area with a ground floor shower room/WC/wet room and two large reception rooms, one of which has been set up to take advantage of the aforementioned views. The property also has a large kitchen/breakfast room and further utility cupboard. There are two double bedrooms to the first floor, one with an en-suite shower room. Externally, the house has generous parking to the front for two/three vehicles and a most attractive rear garden set over two levels with a large, paved entertaining area and a detached garden room (sub divided with a general storage and workspace and further arts space) and a further lower lawn area with deep shrub beds, further patio space and a gate leading to the meadows beyond. Properties with this style, space and location are rarely available and always extremely popular. To this end we would encourage all interested parties to make an immediate appointment to view to avoid disappointment.
Access is via a solid oak door with an inset opaque glass panel and decorative iron work leading to:
ENTRANCE LOBBY AREA: Areas of oak floorboards, radiator, stairs to the upper ground floor level, double glazed windows returning to the kitchen, areas of exposed woodwork and a Velux window inset to the ceiling. Door leading to:
SHOWER ROOM/WET ROOM: Wall mounted wash hand basin with mixer tap over, low level WC, single head shower. Tiled floor, part tiled walls, wall mounted radiator, wall mounted mirror fronted cabinet, high level ceilings with inset Velux window, extractor fan.
HIGHER LEVEL ENTRY LOBBY: Areas of sloping ceiling, double glazed window to the side, decorative arch leading to:
INNER LOBBY: Small recess, open to the dining room and doors leading to:
LOUNGE: Of an excellent size with good space for furniture and entertaining. Feature oak flooring, one radiator inset to a decorative cover, further radiator, cornicing, various media points. Feature cast iron fireplace with a tiled hearth. Shallow bay window to the front comprised of three sets of double glazed panels. Steps leading to the first floor. Partially glazed door leading to:
GARDEN ROOM: Of an excellent size with ample space for lounge and dining furniture and for entertaining. Oak floorboards, radiator, various media points. Double glazed window to the side and a double glazed bay window to the rear comprised of three sets of double glazed windows affording views across the private gardens towards beautiful Wealden countryside beyond.
DINING ROOM: Wood effect flooring, space for dining table and chairs, radiator, various media points, low level cupboard with storage space, areas of exposed woodwork. This is open to:
KITCHEN/BREAKFAST ROOM: Of a contemporary style with a range of wall and base units and a complementary polished granite work surface. Space for a freestanding gas Range oven with extractor hood over. Inset two bowl sink with mixer tap over. Space for a freestanding fridge/freezer. Good general storage space. Small breakfast bar area with a granite work surface and space for two people with a wall mounted cupboard over. Two doors leading to a utility cupboard with good general storage space and space for a washing machine. Three double glazed windows to the side and further double glazed bay window to the rear affording views across private gardens towards countryside beyond. Partially glazed door to the rear with inset opaque leaded panels.
FIRST FLOOR LANDING: Carpeted, double glazed windows to the rear. Door to a cupboard housing the wall mounted 'Worcester' boiler and areas of fitted shelving. Doors leading to:
BEDROOM: Of an excellent size with space for a double bed and associated bedroom furniture. Wood effect laminate flooring, radiator, areas of sloping ceiling, areas of exposed woodwork, loft access hatch, feature lower level recess suitable for desk and study area. Door to cupboard with areas of storage space and areas of fitted coat rails. Double glazed windows to the side.
BEDROOM: Space for a double bed and associated bedroom furniture. Engineered wooden flooring. Bank of fitted wardrobes - some mirror fronted, radiator, areas of sloping ceiling, areas of exposed woodwork. Set of three double glazed windows to the front. Door leading to:
EN-SUITE SHOWER ROOM: Wash hand basin with mixer tap over and storage below, low level WC, corner shower cubicle with single head shower. Wood effect flooring, tiled walls, wall mounted towel radiator. Double glazed windows to the rear with fitted blind.
OUTSIDE: Steps leading down to a low maintenance patio area to the immediate rear of the property. This has excellent space for garden furniture and for entertaining. Door leading to a garden Summerhouse with areas of painted exposed brickwork and double glazed windows enjoying views beyond the garden with space for a study or hobby room, for example. Door leading to a large further storage space with double glazed windows overlooking the garden. The path returns to the side where there is ample bin storage etc and a side gate leading to the front. External tap. There is also a storage space below the garden room accessible from the garden room. Two steps leading down to an attractive lawn area surrounded by deep beds with mature shrub and flower plantings. Feature pond with rockery, retaining wooden fencing, further lower maintenance area adjacent to the attractive countryside beyond and steps leading down to a door which leads directly onto the meadows to the rear.
SITUATION: Rustwick is an exclusive private road on the outskirts of Rusthall, Tunbridge Wells. The village amenities of Rusthall are nearby and include a mix of quality retailers, public houses, takeaway restaurants and an excellent bus service to the adjacent town of Royal Tunbridge Wells. Tunbridge Wells offers a comprehensive range of shopping facilities at the Royal Victoria Place Shopping Mall and the pedestrianized Calverley Road Precinct. It has a mainline railway station offering services to both London stations and the South Coast. In general, the area is well served with good schooling, both state and independent, for children of all ages. Recreational facilities in the area include golf, cricket, tennis and rugby clubs, local parks, Rusthall and Tunbridge Wells Commons and two theatres in Tunbridge Wells.
TENURE: Freehold
COUNCIL TAX BAND: D
VIEWING: By appointment with Wood & Pilcher 01892 511211
ADDITIONAL INFORMATION: Broadband Coverage search Ofcom checker
Mobile Phone Coverage search Ofcom checker
Flood Risk - Check flooding history of a property England - www.gov.uk
Services - Mains Water, Gas, Electricity & Drainage
Heating - Gas Fired Central Heating
Important Information
- This is a Freehold property.
Property Ref: WP1_100843035823
Similar Properties
Frankfield Rise, Tunbridge Wells
4 Bedroom Townhouse | Guide Price £525,000
GUIDE PRICE £525,000 - £550,000. A four bedroom town house with garage, parking and gardens located on the south side of...
3 Bedroom Semi-Detached House | Guide Price £525,000
GUIDE PRICE £525,000 - £550,000. The extensively modernised family home with southerly garden, single garage and parking...
4 Bedroom End of Terrace House | Guide Price £525,000
GUIDE PRICE £525,000 - £550,000. Thoughtfully extended and developed by the current owners a 4 bedroom, period property...
Culverden Avenue, Tunbridge Wells
2 Bedroom Detached House | £550,000
A detached Edwardian house offering two double bedrooms, spacious modern upstairs bathroom, two reception rooms and a mo...
Calverley Street, Tunbridge Wells
3 Bedroom Semi-Detached House | Guide Price £550,000
GUIDE PRICE £550,000 - £585,000. This 3 bedroom semi detached period property is offered to an extremely high standard a...
4 Bedroom Semi-Detached House | £550,000
Offered as top of chain and ripe for further refurbishment and development, a 4 bedroom, 3 reception, semi detached prop...

Wood & Pilcher (Tunbridge Wells)
Tunbridge Wells, Kent, TN1 1UT
How much is your home worth?
Use our short form to request a valuation of your property.
Request a Valuation
