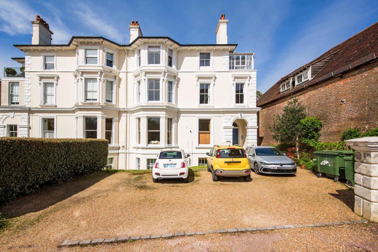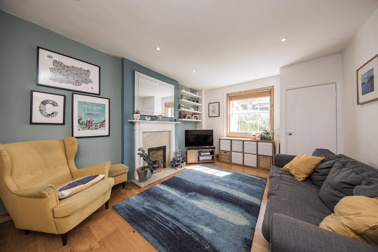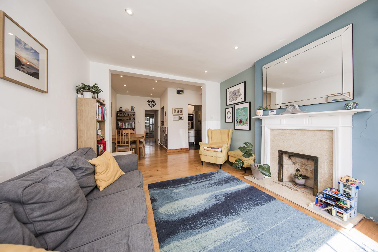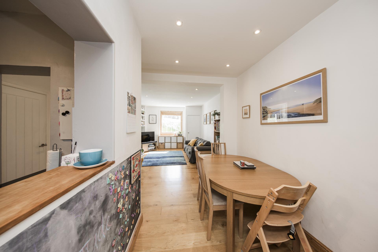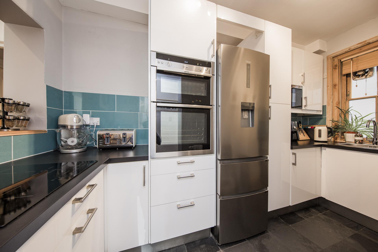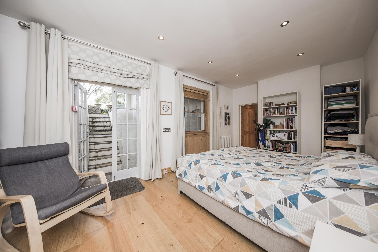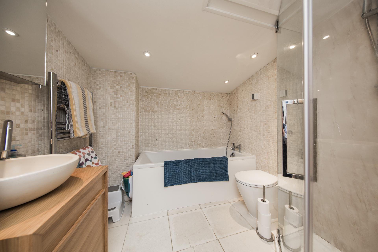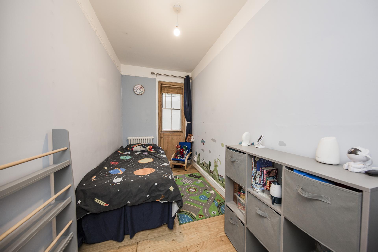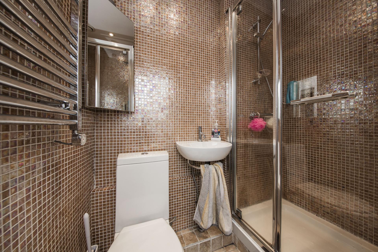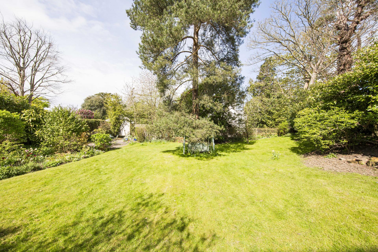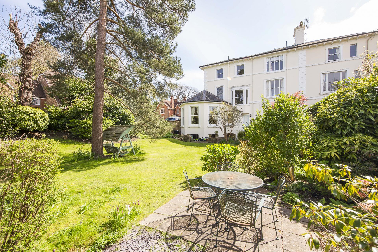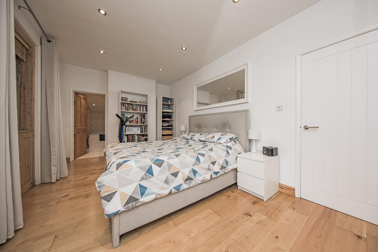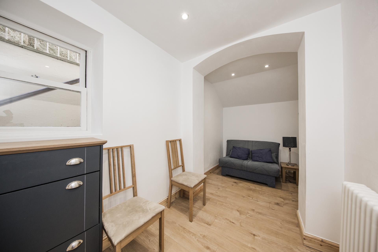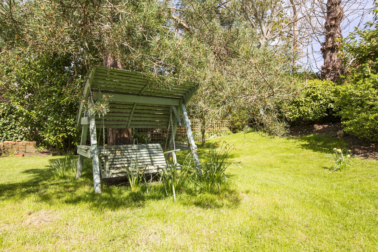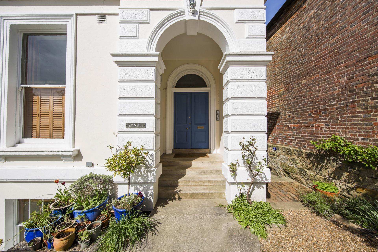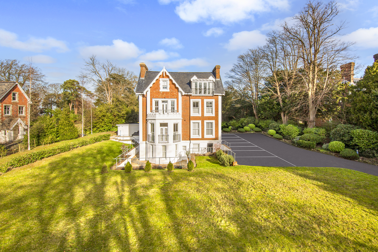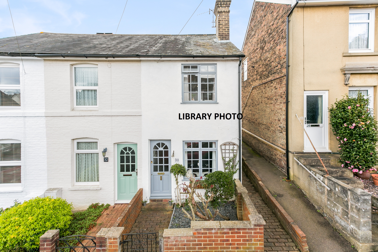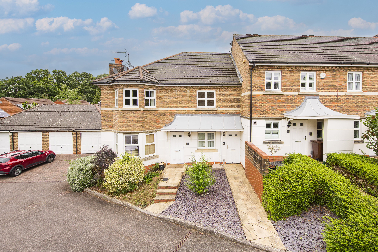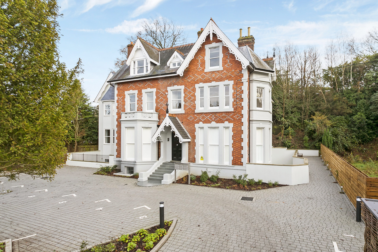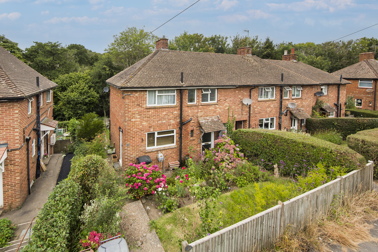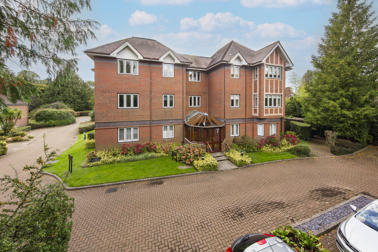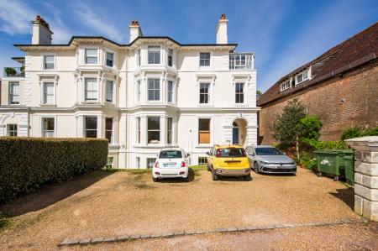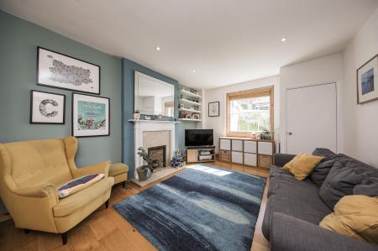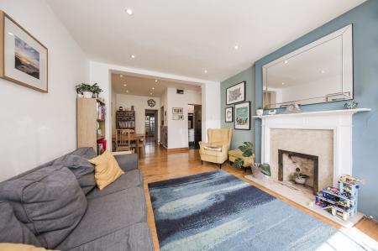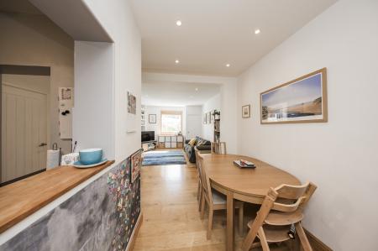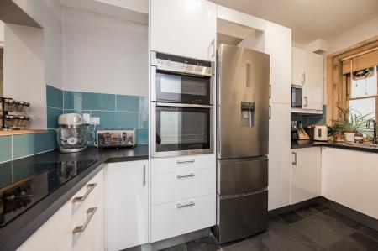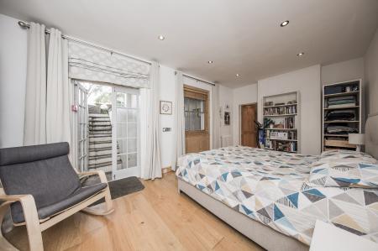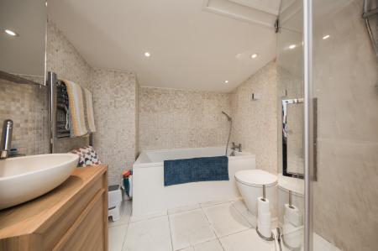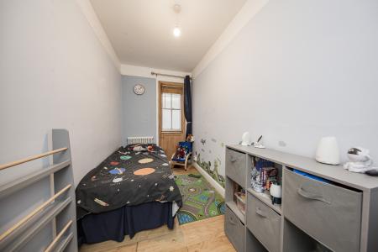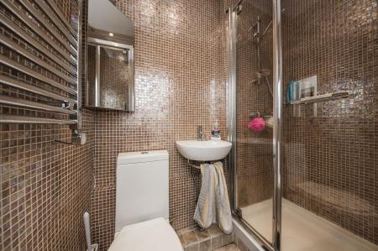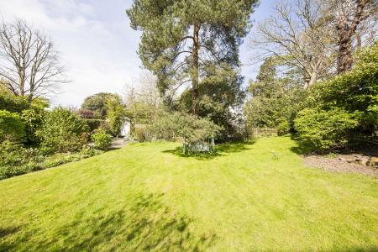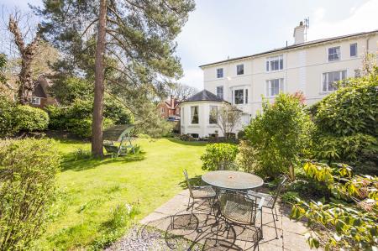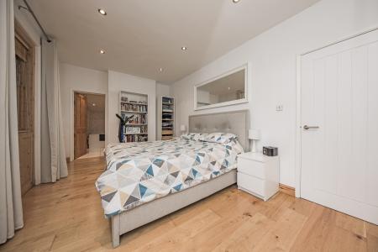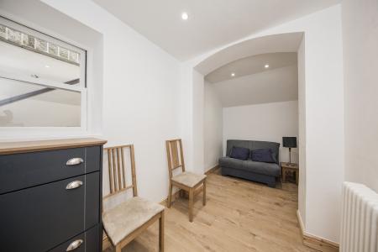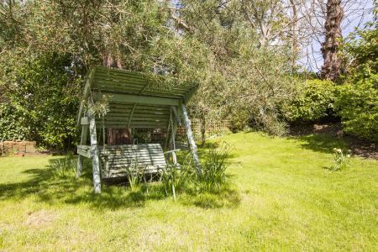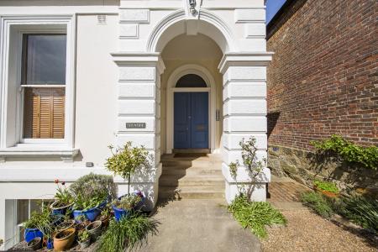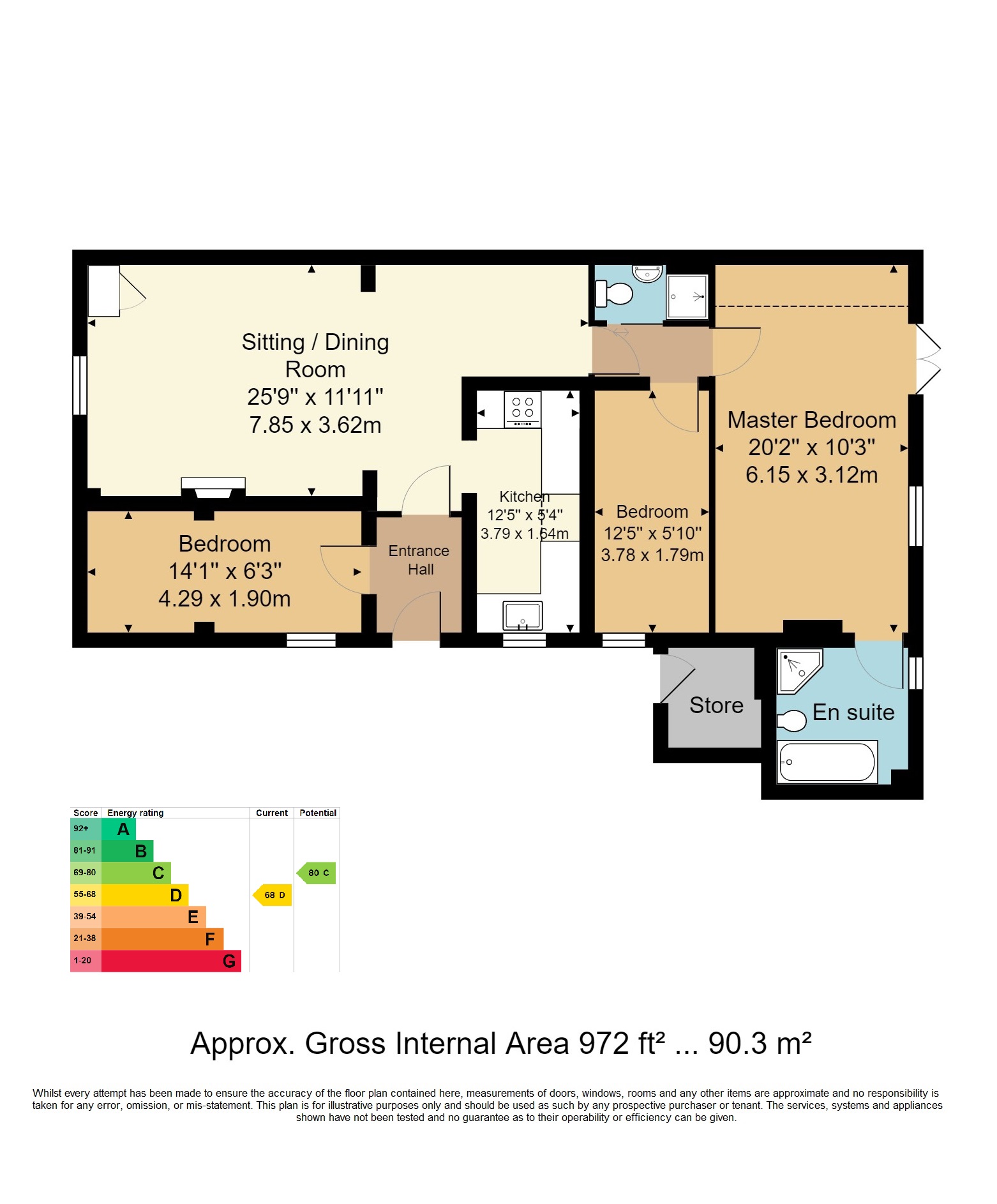- GUIDE PRICE £325,000 - £350,000
- Beautiful 3 Bedroom Apartment
- En-Suite & Shower Room
- Direct access to Communal Gardens
- Allocated Parking
- Energy Efficiency Rating: D
- Open Plan Kitchen/ Dining/Sitting Room
- Central Location
- Gas Heating
- Well Presented Throughout
3 Bedroom Not Specified for sale in Tunbridge Wells
GUIDE PRICE £325,000 - £350,000. This beautifully appointed apartment is set within a period property in a super location within walking distance of the town centre, the main line station and the Common. Located on the lower ground floor this property benefits from a private entrance and direct access to the pretty communal gardens. There is a good sized sitting room/dining room which is open to the modern kitchen with space for all the expected appliances, three bedrooms with the principal bedroom having the benefit of an en-suite bathroom as well as there being a further shower room. Outside there are pretty communal gardens as well as there being an allocated parking space. Being sold with a share of freehold we highly recommend a viewing to appreciate the location and size of this lovely apartment.
Private wooden front door with glazed inserts into:
ENTRANCE HALL: Space for coats and shoes, cornice ceiling.
BEDROOM: Sash window to side, wood effect flooring, radiator, ceiling spotlights.
LOUNGE/DINER: Sash window to front, feature fireplace, wood flooring, cupboard housing boiler, ceiling spotlights. Open to:
KITCHEN: Fitted with a range of wall and floor cupboards and drawers with contrasting worksurface and tiled splashback. Sink unit with mixer tap over. Integrated eye level double 'Neff' oven and halogen hob. Integrated microwave, space for fridge/freezer. Tiled floor. Sash window to side.
SHOWER ROOM: Fitted with a suite comprising shower cubicle with thermostatic controls, wall hung wash hand basin, WC. Tiled walls and floor, heated towel rail, ceiling spotlights, extractor.
BEDROOM: Sash window to side, wooden floor, radiator.
BEDROOM: Sash window to rear and double doors to garden, wooden floor, radiator, ceiling spotlights. Light well providing light, steps up to garden.
BATHROOM: Fitted with a bath with mixer tap and handheld attachment, WC with concealed cistern, corner shower cubicle with thermostatic controls, wash hand basin set onto cupboard with mixer tap. Tiled walls and floor, heated towel rail, ceiling spotlights, extractor. Window to rear.
OUTSIDE: Communal garden, access to rear and side to parking space.
PARKING: One allocated parking space accessed via 'Down Lodge' driveway. See Agents Note below.
SITUATION: The property is situated in a non estate residential location fronting a small wooded copse which forms parts of the Common. Within approximately 3/4 of a mile walking distance you have the choice of the historic Pantiles with its pavements cafes, restaurants and bistros, the old High Street with a selection of independent retailers, Tunbridge Wells main line station, or you can choose to go to the northern part of the town where you will find the Royal Victoria Place Shopping Mall and Calverley Road Precinct, where most of the multiple High Street retailers are represented, along with two theatres and a further selection of restaurants and bars. Educational facilities include a selection of both state and independent schools catering for a wide range of age groups, whilst recreational facilities include local golf, tennis, rugby and cricket clubs. For the commuter traveller, Tunbridge Wells main line station offers services to London Bridge/Charing Cross, with approximate travelling time just under the hour.
TENURE: Leasehold with a share of the Freehold
Lease - 199 Years From 27 March 2013
Service Charge - currently £1800 per year including buildings insurance
No Ground Rent - currently
We advise all interested purchasers to contact their legal advisor and seek confirmation of these figures prior to an exchange of contracts.
COUNCIL TAX BAND: C
VIEWING: By appointment with Wood & Pilcher 01892 511211
ADDITIONAL INFORMATION: Broadband Coverage search Ofcom checker
Mobile Phone Coverage search Ofcom checker
Flood Risk - Check flooding history of a property England - www.gov.uk
Services - Mains Water, Gas, Electricity & Drainage
Heating - Gas Fired Central Heating
Rights and Easements - Access to garden via Everleigh's path
Planning Permission - Everleigh put in planning permission for extension of the garage at the end of their garden
AGENTS NOTE: Please note that pedestrian access to the apartment is via Hurstwood Lane and NOT through the adjacent gardens.
Important Information
- This is a Share of Freehold property.
Property Ref: WP1_100843035167
Similar Properties
Calverley Park Gardens, Tunbridge Wells
1 Bedroom Apartment | £325,000
A stylish and modern one bedroom Victorian conversion apartment, less than a mile from the town centre being offered wit...
2 Bedroom End of Terrace House | £325,000
A well presented property that has previously been refurbished to a high standard and offers stylishly decorated accommo...
2 Bedroom Maisonette | Guide Price £325,000
GUIDE PRICE £325,000 - £350,000. Offered as top of chain, a well presented 2 bedroom, first floor maisonette with privat...
Apartment 3, Carlton Road, Tunbridge Wells
2 Bedroom Apartment | £350,000
A stylish development of two bedroom luxury apartments within a prime town centre location with allocated parking.
3 Bedroom End of Terrace House | Guide Price £350,000
GUIDE PRICE £350,000 - £370,000. Offered as top of chain and located towards the edges of Wadhurst village, a 3 bedroom...
2 Bedroom Apartment | £350,000
Top floor apartment – Communal Gardens – 1x Allocated Parking Space – Visitors Parking – Share of Freehold – 2 bedroom –...

Wood & Pilcher (Tunbridge Wells)
Tunbridge Wells, Kent, TN1 1UT
How much is your home worth?
Use our short form to request a valuation of your property.
Request a Valuation
