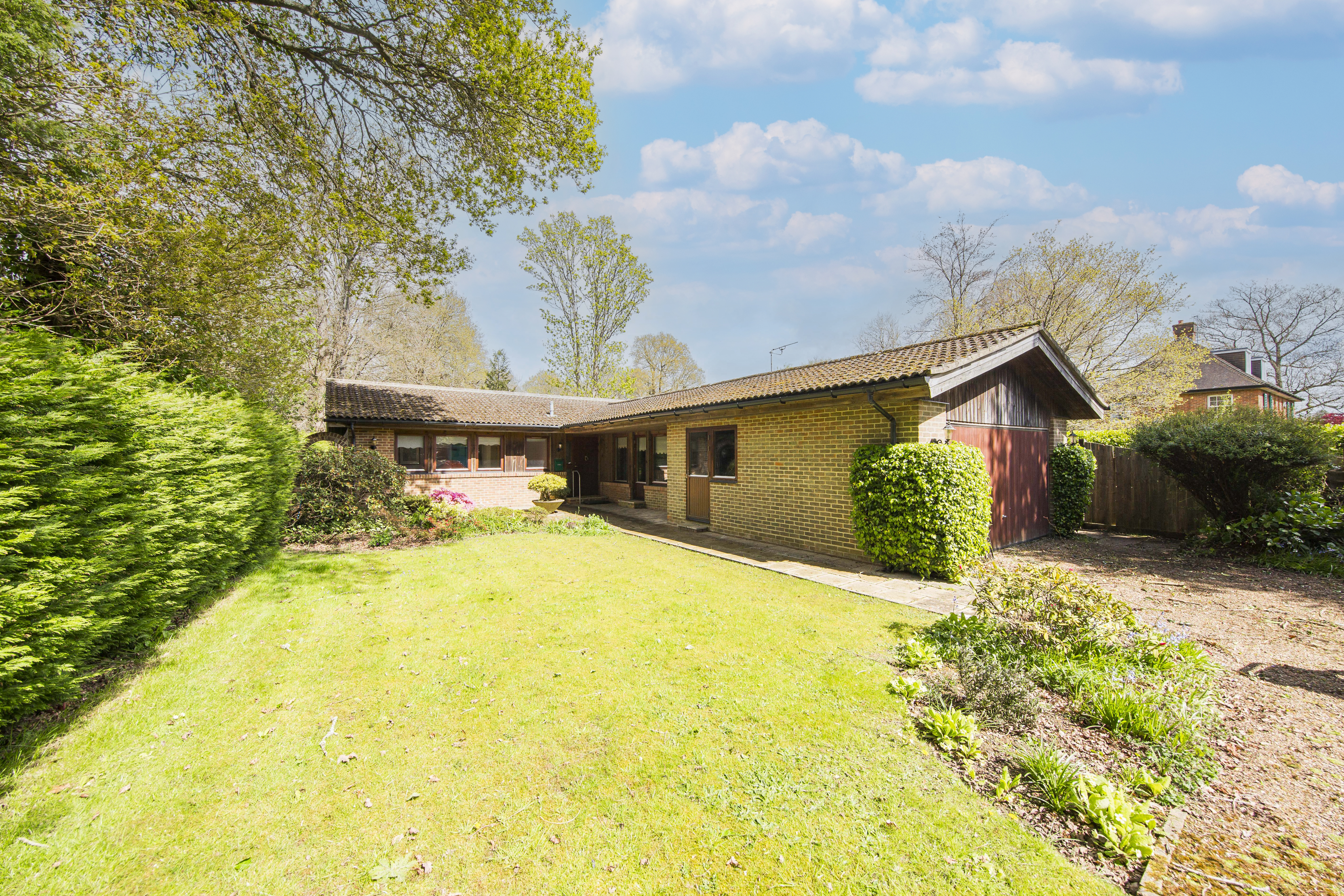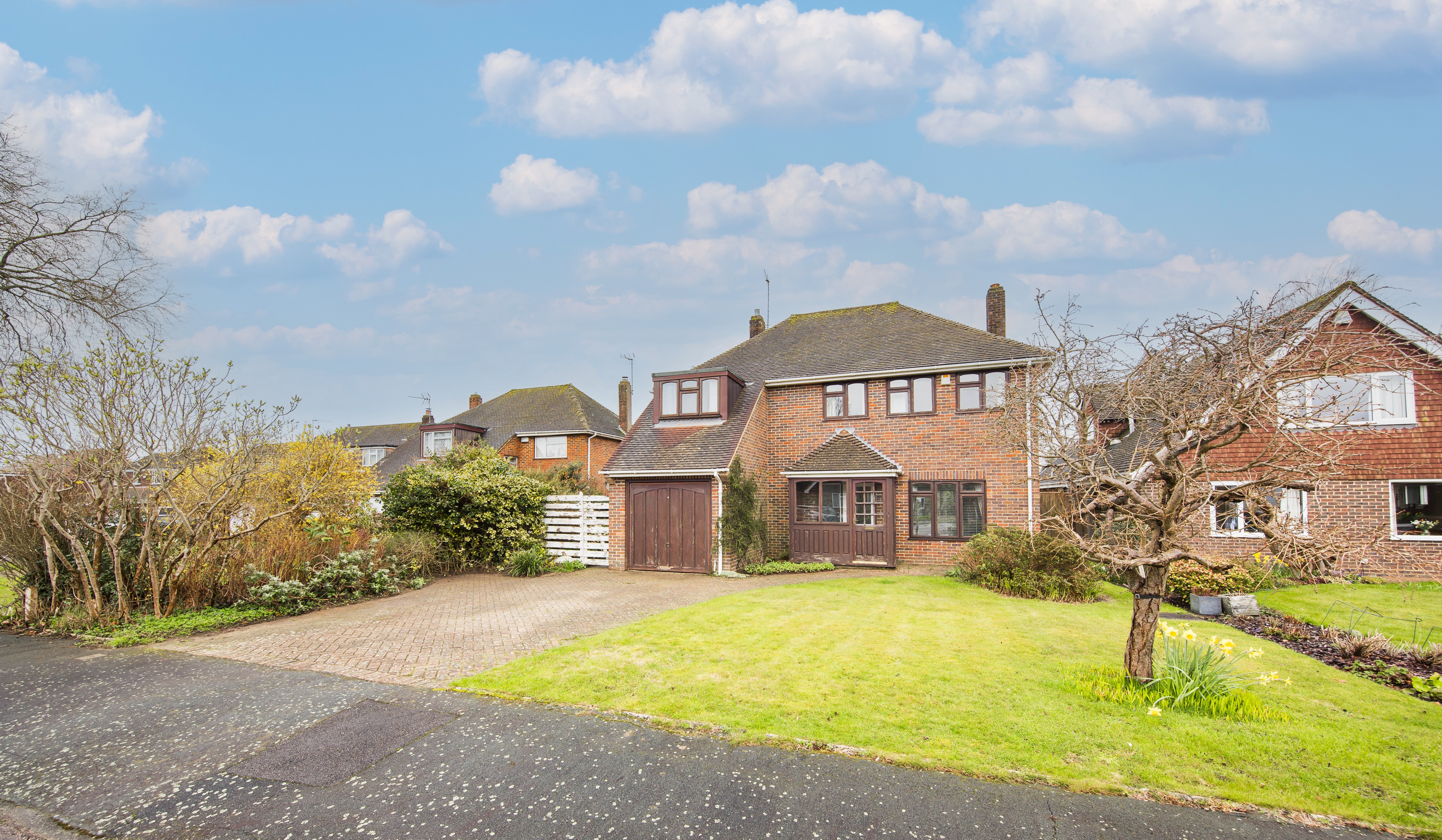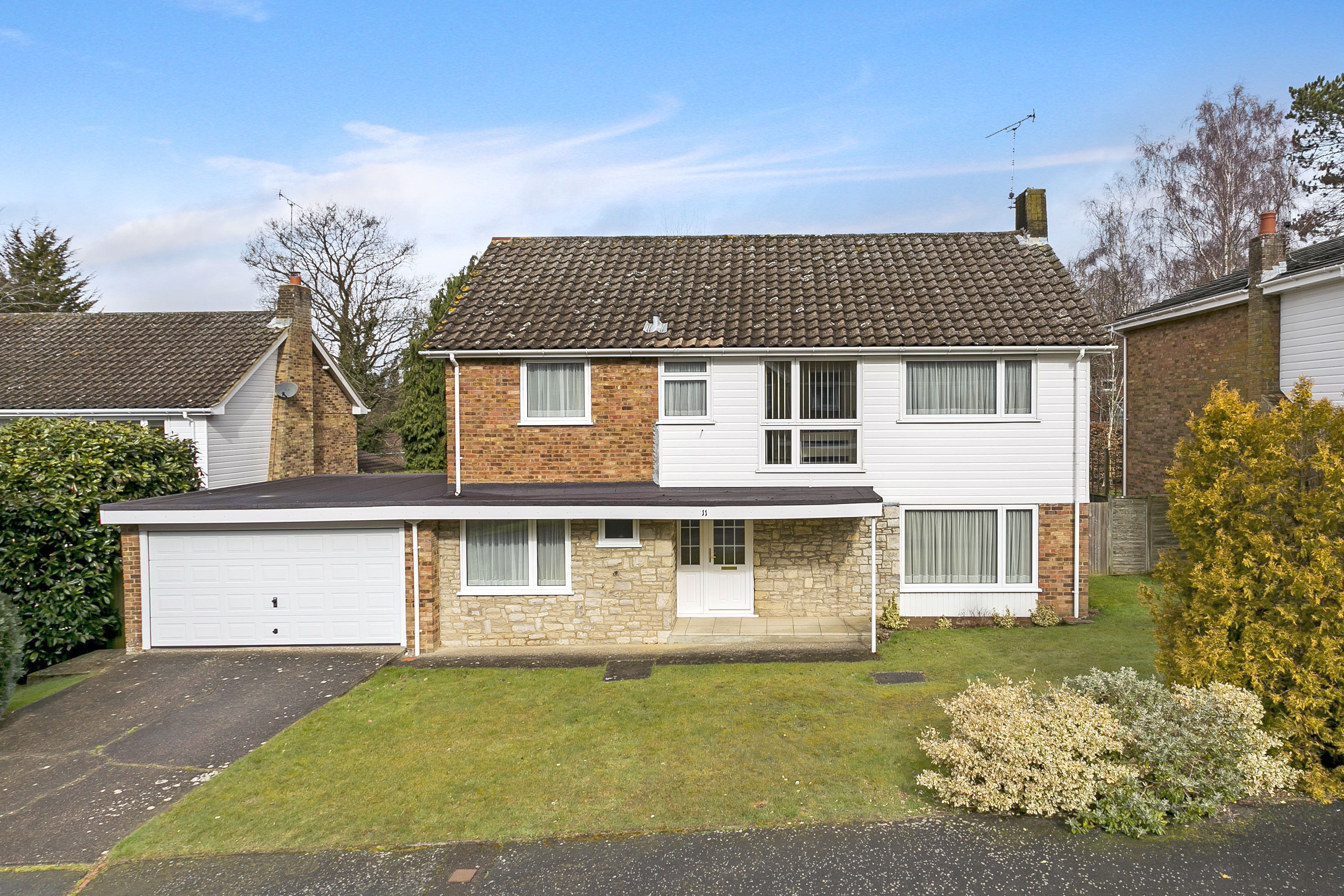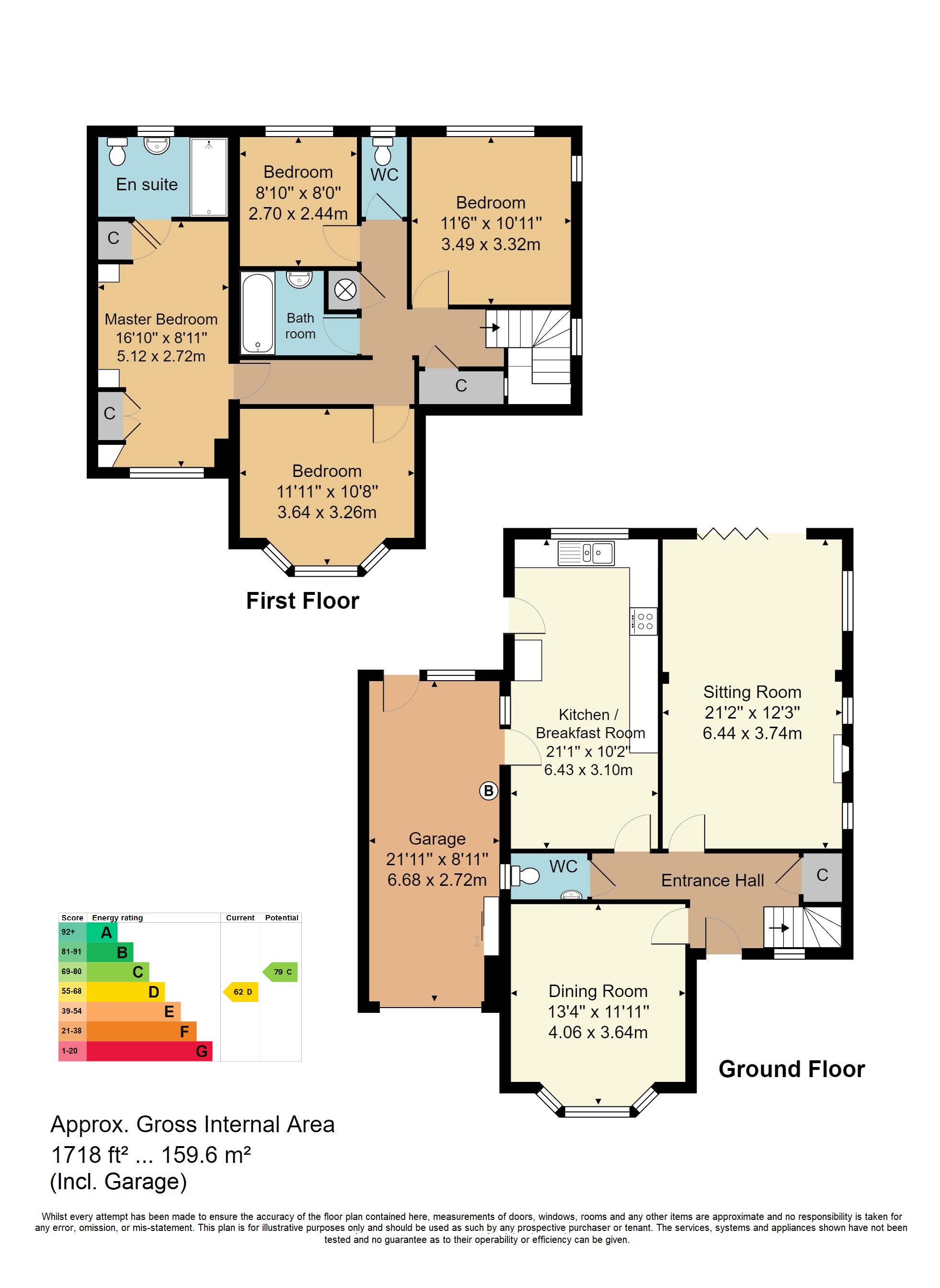- Detached Character Property
- 4 Double Bedrooms
- Popular St. Johns Area
- Good Sized Rear Garden
- Garage & Driveway
- Energy Efficiency Rating: D
- Close to Desirable Schools
- Modern Kitchen/Breakfast Room
- Master Bedroom with En Suite
- 2 Reception Rooms
4 Bedroom Detached House for sale in Tunbridge Wells
This attractive character property is situated in the popular St. Johns area of town very close to the desirable primary and secondary schooling available in this location. A substantial family home it offers generous living accommodation including hallway, cloakroom, sitting room and kitchen/breakfast room with separate dining room on the ground floor and four double bedrooms on the first floor with the master bedroom having an en-suite shower room. The rear garden is particularly appealing being a good size for a family and enjoying a mature and private aspect. In addition there is a garage and driveway providing desirable off road parking.
Hallway - Sitting Room With Feature Fireplace & Folding Doors To Rear - Kitchen/Breakfast Room - Dining Room - Cloakroom - First Floor Landing - Master Bedroom With En-Suite - Three Further Bedrooms - Family Bathroom - Front Garden - Driveway Providing Off Road Parking - Garage - Pretty Rear Garden
Entrance into:
HALLWAY: Understairs storage cupboard housing electric consumer unit, radiator, carpet.
SITTING ROOM: A bright welcoming sitting room with feature fireplace, large bi-folding double glazed doors to rear with integral blinds and additional double glazed windows to side, radiator, carpet.
KITCHEN/BREAKFAST ROOM: A generous modern kitchen having a large range of cream gloss units with complementary worktop. Built-in double oven, five ring gas hob with extractor hood over. Spaces for fridge/freezer and washing machine. Built-in dishwasher. Inset one and a half bowl sink and drainer with mixer tap. Tiled splashback, tiled flooring with underfloor heating. Feature skylight with downlights throughout. Access into garage. Double glazed window to rear and double glazed door to side.
CLOAKROOM: Low level WC, wall mounted wash hand basin, tiled flooring, radiator. Window to rear.
DINING ROOM: A spacious room with double glazed bay window to front, radiator, carpet.
FIRST FLOOR LANDING: Loft storage access, double glazed window on half stairs, built-in airing cupboard with hot water tank and shelving above. Further built-in store cupboard, carpet.
MASTER BEDROOM: A good sized double bedroom enjoying double glazed window to front. A range of built-in wardrobes, downlights, radiator. Door to:
EN-SUITE: Large walk-in shower with 'Aqualisa' shower, wash hand basin with drawers underneath, low level WC. Part tiling to walls, tiled flooring, heated towel rail,downlights. Double glazed window to rear.
BEDROOM: A further double bedroom with double glazed bay window to front, radiator, carpet.
BEDROOM: A double bedroom with double glazed window to rear, radiator, carpet.
BEDROOM: Double glazed window to rear, radiator, carpet
BATHROOM: Panelled bath with shower over and mixer tap, pedestal wash hand basin. Tiled flooring, part tiling to walls, heated towel rail, downlights, extractor fan.
SEPARATE WC: Low level WC, vinyl flooring, radiator. Double glazed window to rear.
OUTSIDE REAR: A pretty rear garden being an ample size for a family, area of lawn, paved patio area, fencing to boundaries, mature trees and shrubs to borders. Wooden storage shed, gated side access to the front of the property.
GARAGE: A good sized garage with up and over entrance door, side door into kitchen. Double glazed door and window to rear. Wall mounted gas central heating boiler.
OUTSIDE FRONT: A pretty garden with mature shrubs to borders, walling and entrance gate to front, area of lawn. Driveway providing desirable off road parking. Paved pathway to entrance door.
SITUATION: The property is in an attractive residential street in a location most convenient for access to many of Tunbridge Wells' principal schools and the St John's retail area with its metro supermarkets, good restaurants, excellent public houses and a further host of independent retailers. The main town centre is approximately one mile away where you will find the Royal Victoria Place Shopping Mall and the Calverley Road Precinct, together with an excellent selection of independent retailers, bars and restaurants. The town has two theatres and a choice of railway stations at either Tunbridge Wells or High Brooms, both of which offer fast and frequent commuting services to both London and the South Coast. There is a good selection of schools within the area catering for a wide range of age groups, together with a local park, St John's Sports and Indoor Tennis Centre and further local golf, cricket and tennis clubs. Tunbridge Wells is justifiably famous for its architecture, the traditional old High Street and for The Pantiles.
TENURE: Freehold
COUNCIL TAX BAND: F
VIEWING: By appointment with Wood & Pilcher 01892 511211
ADDITIONAL INFORMATION: Broadband Coverage search Ofcom checker
Mobile Phone Coverage search Ofcom checker
Flood Risk - Check flooding history of a property England - www.gov.uk
Services - Mains Water, Gas, Electricity & Drainage
Heating - Gas Fired Central Heating
Important information
This is a Freehold property.
Property Ref: WP1_100843034510
Similar Properties
3 Bedroom Detached Bungalow | £800,000
Offered as top of chain an impressive 3 bedroom detached bungalow in the Scandia Hus style in a plot of approx. 0.3 of a...
5 Bedroom Semi-Detached House | Guide Price £800,000
GUIDE PRICE £800,000 - £850,000. A five bedroom, two bathroom family home in the favoured St Johns area of town, unusual...
4 Bedroom Detached House | £795,000
An extended 4 bedroom detached home for modernisation and refurbishment with 3 receptions and conservatory, kitchen with...
Colonels Way, Southborough, Tunbridge Wells
3 Bedroom Detached Bungalow | £875,000
One of two stunning and individually designed new Cubed Homes properties designed and built to Passivhaus standards. Loc...
4 Bedroom Detached House | £895,000
An extremely well maintained four bedroom extended detached home with superb gardens on three sides, twin garaging, well...
4 Bedroom Detached House | £900,000
This spacious 4 bedroom detached family home is situated in the ever popular Camden Park area of Tunbridge Wells in a qu...

Wood & Pilcher (Tunbridge Wells)
Tunbridge Wells, Kent, TN1 1UT
How much is your home worth?
Use our short form to request a valuation of your property.
Request a Valuation












































