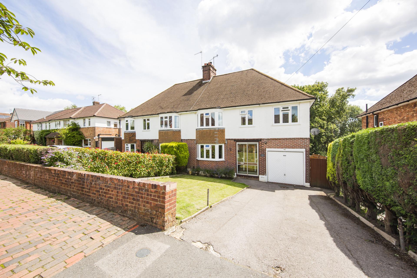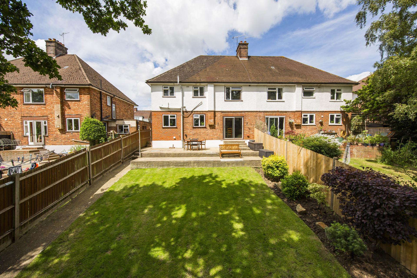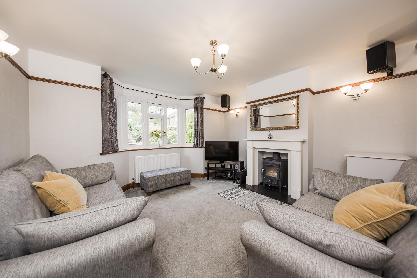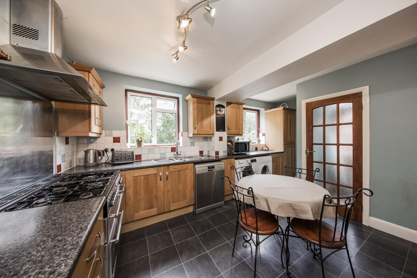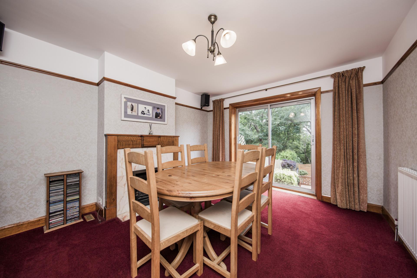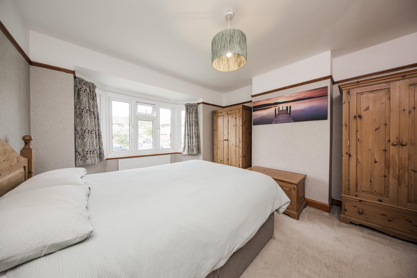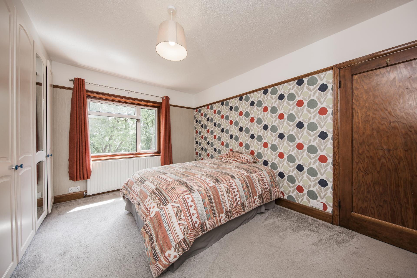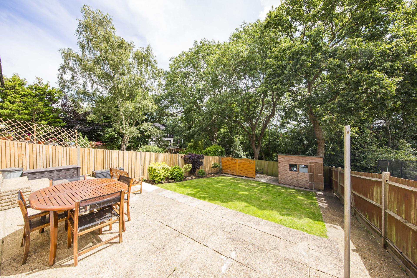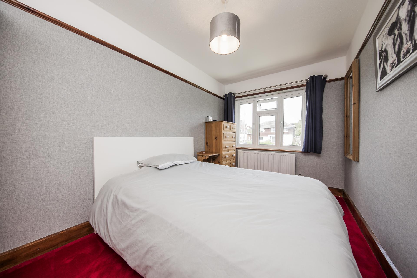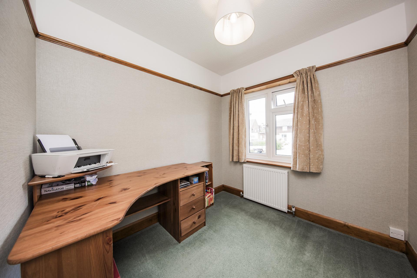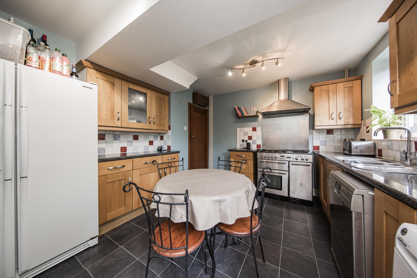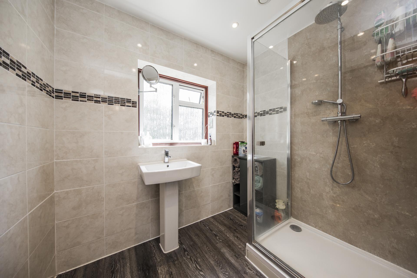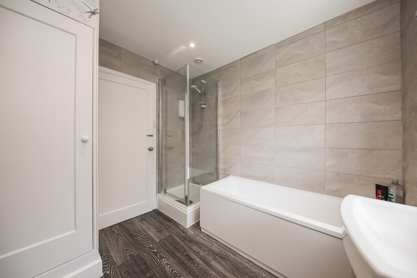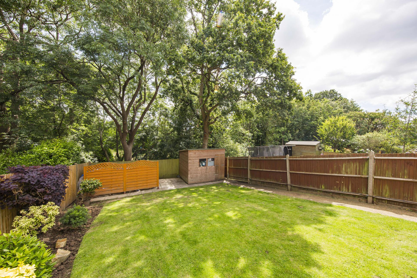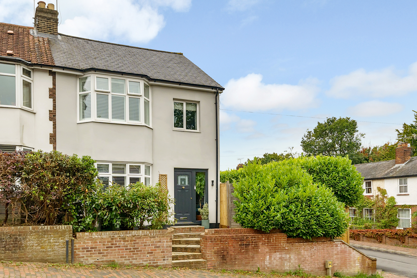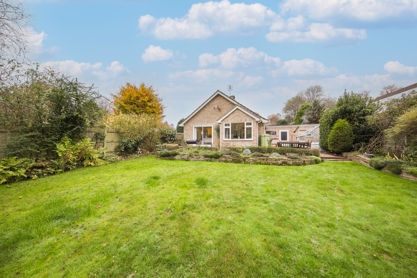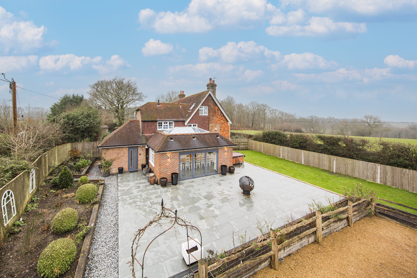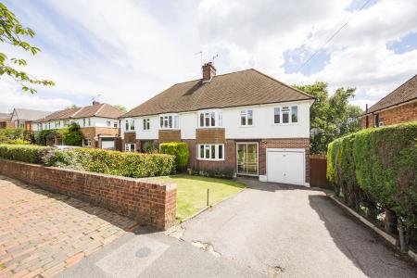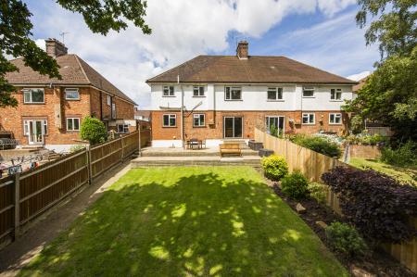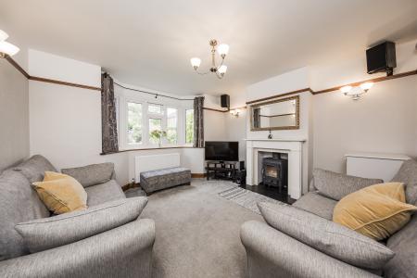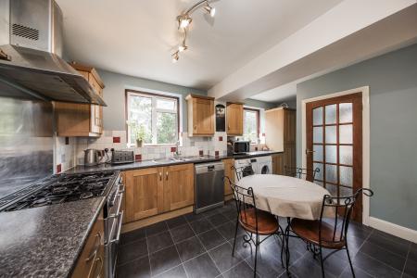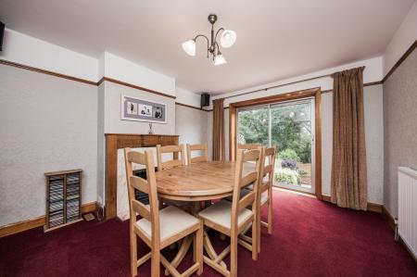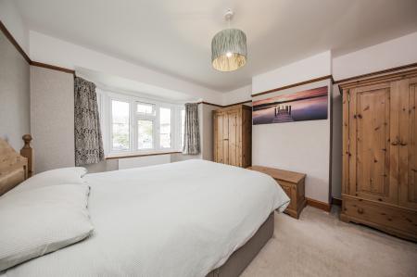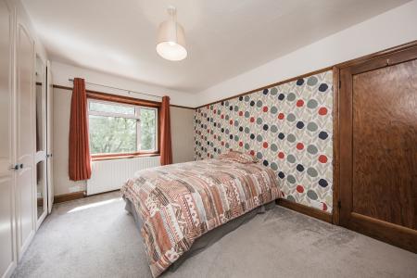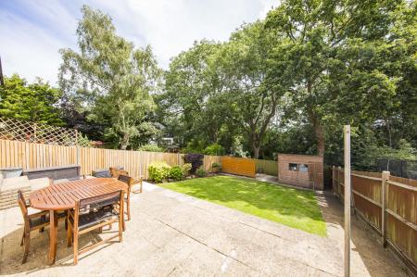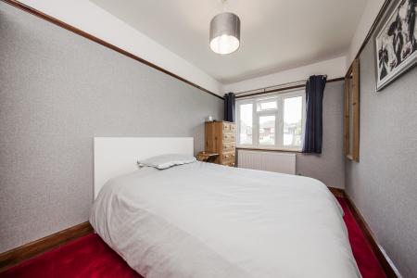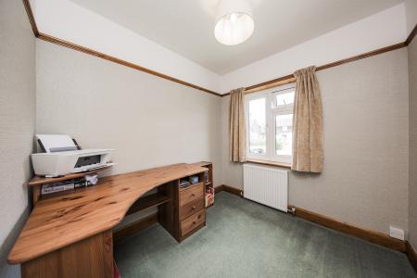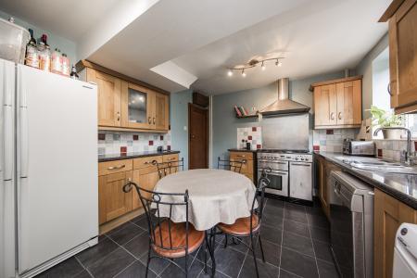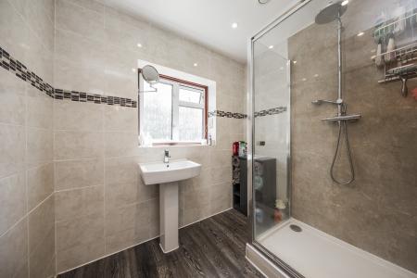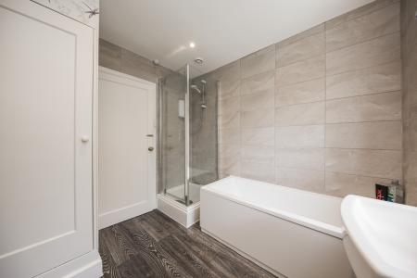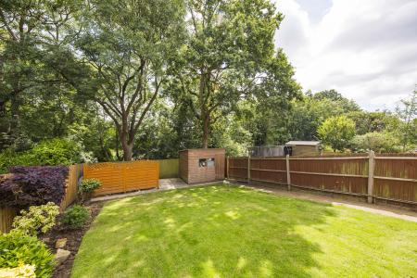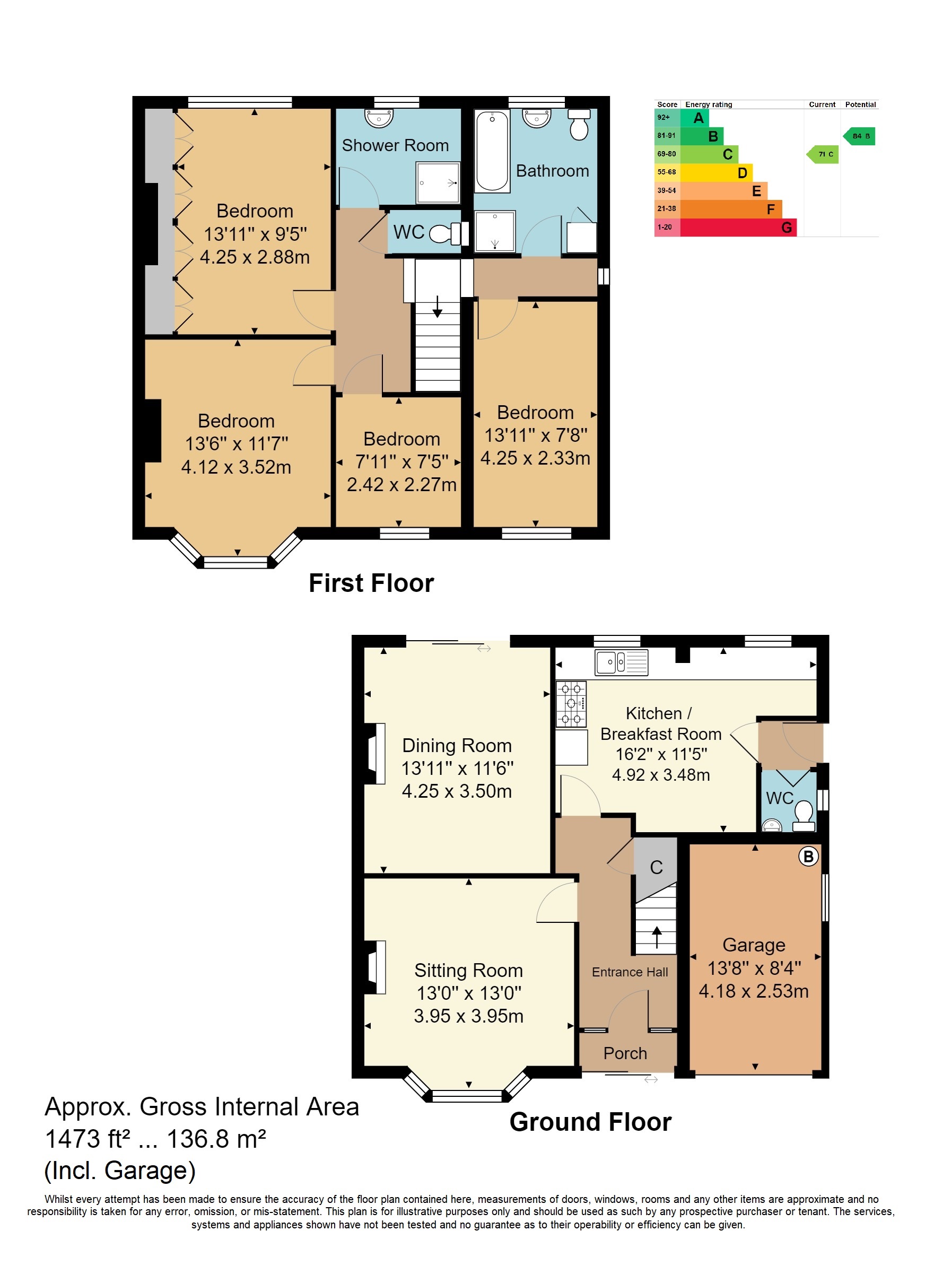- Extended Semi Detached Home
- 4 Bedrooms
- Sitting Room with Log Burner
- Rear Paved Terrace & Garden
- Integral Garage & Driveway
- Energy Efficiency Rating: C
- Dining Room with Doors to Garden
- Good Sized Front Garden
- Double Glazed & GFCH
- Sought After Location
4 Bedroom Semi-Detached House for sale in Tunbridge Wells
Set within the extremely desirable location of Newlands Road is this extended four bedroom semi detached home which offers a wide range of features including a sitting room with bay window, attractive fireplace and log burner, separate dining room with patio doors opening to the paved terrace and garden. There is a kitchen/breakfast room with a small lobby leading to a downstairs cloakroom. On the first floor there is access to a large loft space providing further opportunities for additional space, subject to obtaining the necessary consents. There are four well proportioned bedrooms which have use of a separate shower room and bathroom. Heating is via a gas central heating system with radiators, with double glazing and cavity wall insulation helping to keep fuel bills to a minimum. This particular style of home and location are extremely popular and therefore we would encourage interested applicants to view without delay.
Entrance Porch - Entrance Hall - Sitting Room - Dining Room - Kitchen/Breakfast Room - Rear Lobby - Downstairs Cloakroom - First Floor Landing - Four Well Proportioned Bedrooms - Shower Room - Family Bathroom - Rear Paved Terrace & Garden With Mature Tree Back Drop - Good Sized Front Garden - Driveway to Integral Garage - Double Glazing - Cavity Wall Insulation - Gas Central Heating Via Radiators - Sought After Location Close to Excellent Local Schools & Amenities
The accommodation comprises. Part glazed entrance door with side window to:
ENTRANCE PORCH: Quarry tiled floor, panelled entrance door with side window to:
ENTRANCE HALL: Single radiator, picture rail, understairs storage cupboard.
SITTING ROOM: Bay window to the front, picture rail, single radiator, power points, wall lighting. Attractive stone fireplace with inset log burner.
DINING ROOM: Fireplace with wood surround and fitted gas fire. Picture rail, single radiator, power points. Double glazed patio doors opening to the rear terrace and garden.
KITCHEN/BREAKFAST ROOM: Fitted with a range of panelled wall and base units with work surfaces over. One and a half bowl single drainer sink unit with mixer tap. Space for a small Range style cooker with stainless steel splashback and filter hood above. Space for washing machine, tumble drier and fridge/freezer. Tiling adjacent to the worktops, tiled floor. Two rear windows overlooking the garden. Door to:
REAR LOBBY: Door to side and access to:
DOWNSTAIRS CLOAKROOM: White low level WC, wall mounted wash hand basin, half height tiling to walls, single radiator. Side window.
Stairs from the entrance hall lead to FIRST FLOOR LANDING:
Access to a loft which has been part floored and has insulation, light and power and provides further opportunity for expanding the accommodation subject to obtaining the necessary planning consents.
BEDROOM 1: Bay window to front, single radiator, power points, picture rail.
BEDROOM 2: Window to rear, single radiator, power points, picture rail. Fitted wardrobes to one wall.
BEDROOM 3: Window to front, single radiator, power points, picture rail.
BEDROOM 4: Window to front, single radiator, power points, picture rail.
SHOWER ROOM: Shower cubicle with plumbed in shower, rainfall head and hand spray, pedestal wash hand basin. Tiling to walls, wood effect flooring, ceiling downlights, extractor fan. Window to rear. Adjacent separate WC: Low level WC, part tiling to walls, extractor fan.
FAMILY BATHROOM: Fitted with a white suite comprising of a panelled bath with mixer tap, separate shower cubicle with electric shower, pedestal wash hand basin, low level WC. Tiling to walls, wood effect flooring, built-in cupboard, chrome towel rail/radiator, ceiling downlights. Window to rear.
OUTSIDE REAR: A large paved terrace provides an ideal space for outside entertaining and leads to the garden which is mainly laid to lawn with side borders. A pathway leads to the rear where there is a timber shed and log store. Fencing to boundary to provide privacy. Mature tree screen to rear.
OUTSIDE FRONT: A good sized garden with driveway providing off road parking leading to an integral garage with up and over door, window to side, light, power and meters. Wall mounted 'Worcester' gas fired boiler.
SITUATION: The property is situated in Newlands Road within the sought after St. Johns area of Royal Tunbridge Wells. The property is particularly convenient to both local primary schools and many of the highly regarded secondary schools in the area including Bennett Memorial, TWIGGS, Skinners, the boys grammar school and St Gregory's. The property is also well located to be within walking distance of High Brooms station which offers fast and frequent train services to London and the south coast. For shopping facilities there is a choice of either the small busy Southborough High Street, St. Johns itself with its local convenience stores and approximately one and a half miles distance is where you will find the main town centre of Royal Tunbridge Wells which includes the Royal Victoria Place Shopping Mall and the Calverley Road precinct where most of the High Street retailers are represented. Also within this part of the town you will find two theatres, the old High Street with its independent retailers and the historic Pantiles famous for its pavement restaurants, cafes and bars. Nearby recreational facilities include St Johns Park, Tunbridge Wells Sports and Indoor Tennis Centre and out of town facilities including local golf, cricket and rugby clubs, the Knights Park Retail and Leisure Centre which includes a ten pin bowling complex, multi screen cinema and private health club.
TENURE: Freehold
COUNCIL TAX BAND: E
VIEWING: By appointment with Wood & Pilcher 01892 511211
ADDITIONAL INFORMATION: Broadband Coverage search Ofcom checker
Mobile Phone Coverage search Ofcom checker
Flood Risk - Check flooding history of a property England - www.gov.uk
Services - Mains Water, Gas, Electricity & Drainage
Heating - Gas Fired Central Heating
Important Information
- This is a Freehold property.
Property Ref: WP1_100843035698
Similar Properties
Hopwood Gardens, Tunbridge Wells
4 Bedroom Semi-Detached House | £750,000
A beautifully presented 4 bedroom semi detached property with generous family accommodation as well as having lapsed pla...
3 Bedroom Detached Bungalow | £750,000
A spacious detached 3-bed bungalow in a quiet cul-de-sac in Langton Green. Offering a large living room, kitchen/diner,...
4 Bedroom Not Specified | £749,950
A wonderful 4 bedroom period cottage occupying a 0.2 acre plot within the sought after area of Langton Green with drivew...
4 Bedroom Semi-Detached House | £800,000
Located in a hamlet between Wadhurst and Ticehurst a most impressive attached property with origins in the early 18th ce...
5 Bedroom Semi-Detached House | Guide Price £800,000
GUIDE PRICE £800,000 - £850,000. A five bedroom, two bathroom family home in the favoured St Johns area of town, unusual...
5 Bedroom Semi-Detached House | Offers in region of £835,000
Situated in the highly desirable St Johns area is this 5 bedroom, 2 bathroom family home with open plan kitchen/ dining/...

Wood & Pilcher (Tunbridge Wells)
Tunbridge Wells, Kent, TN1 1UT
How much is your home worth?
Use our short form to request a valuation of your property.
Request a Valuation
