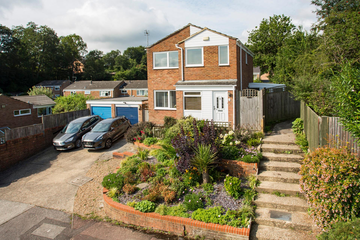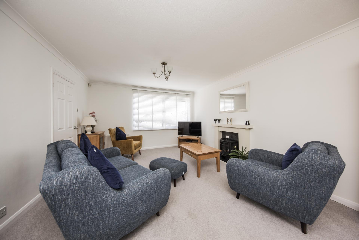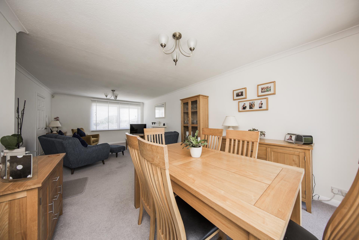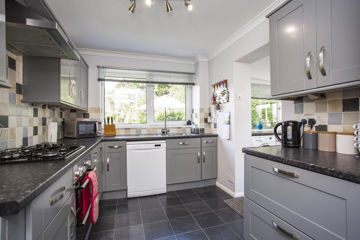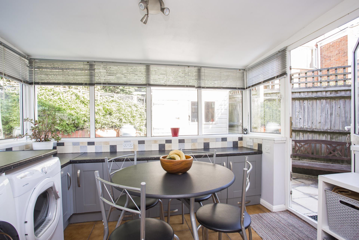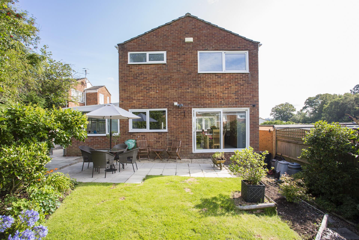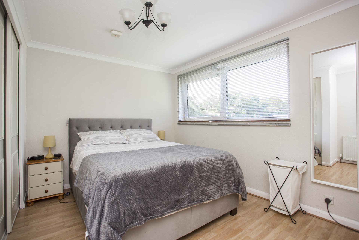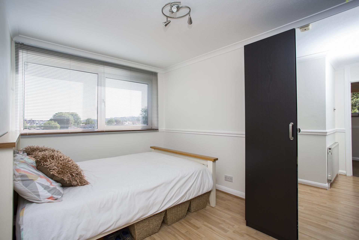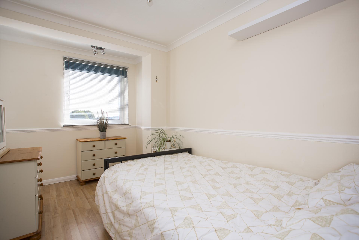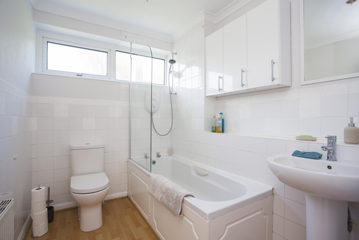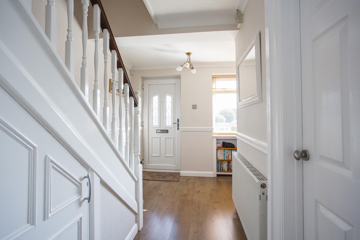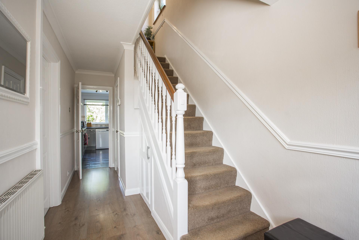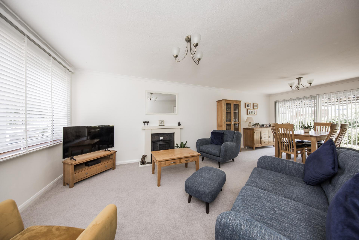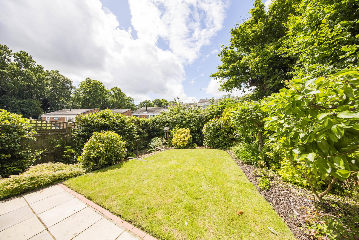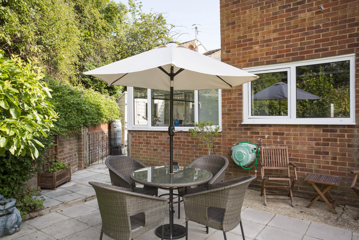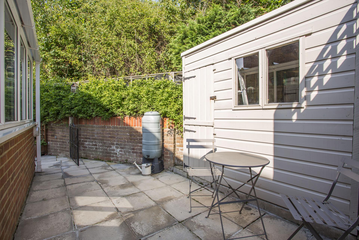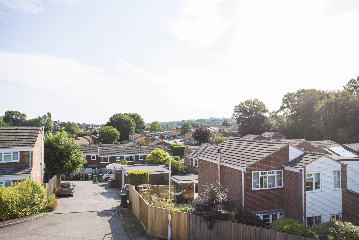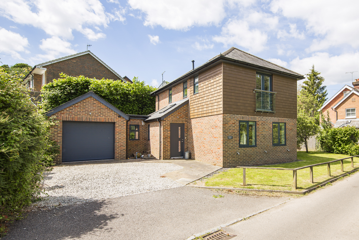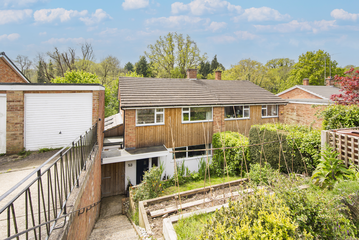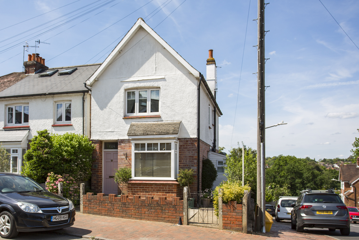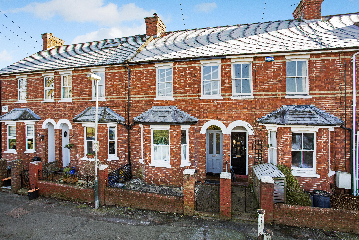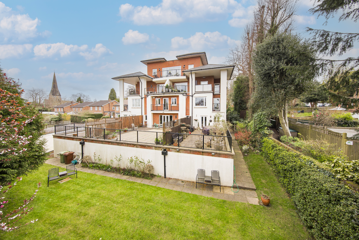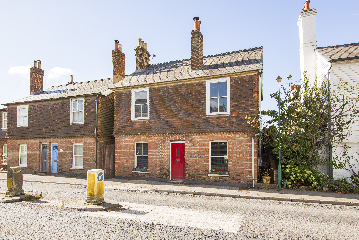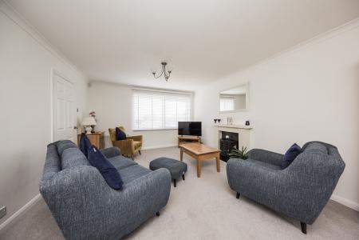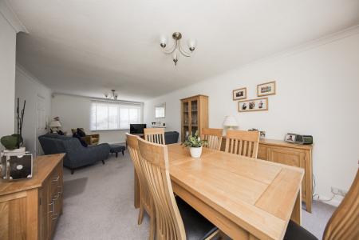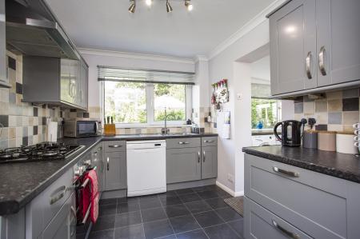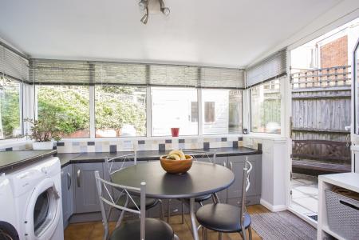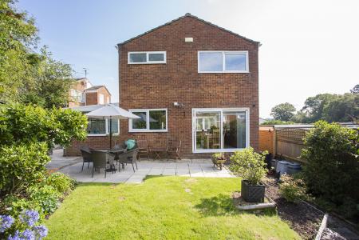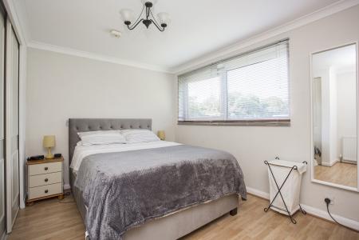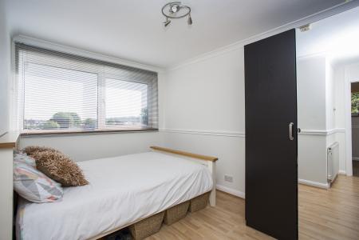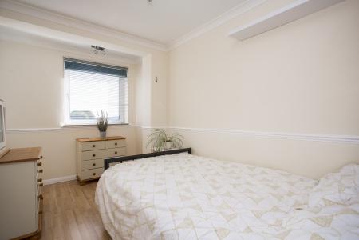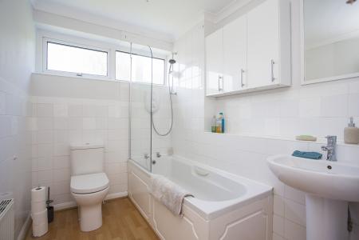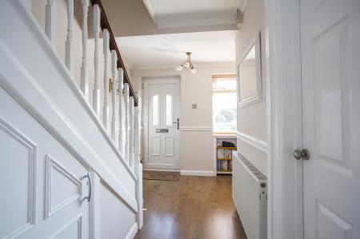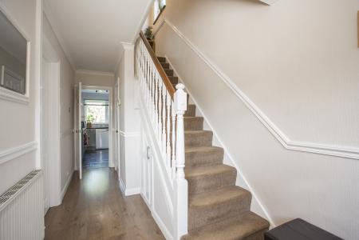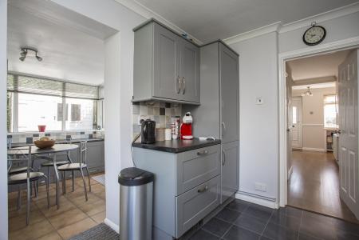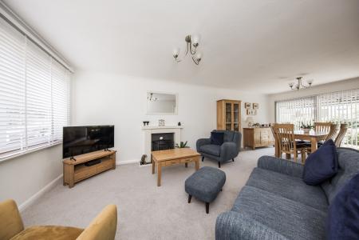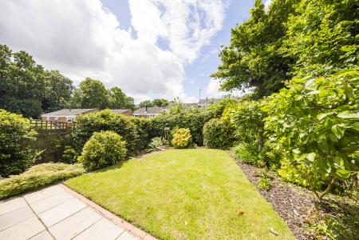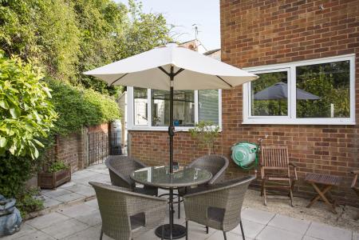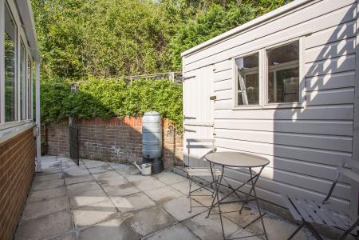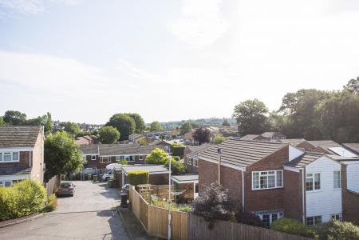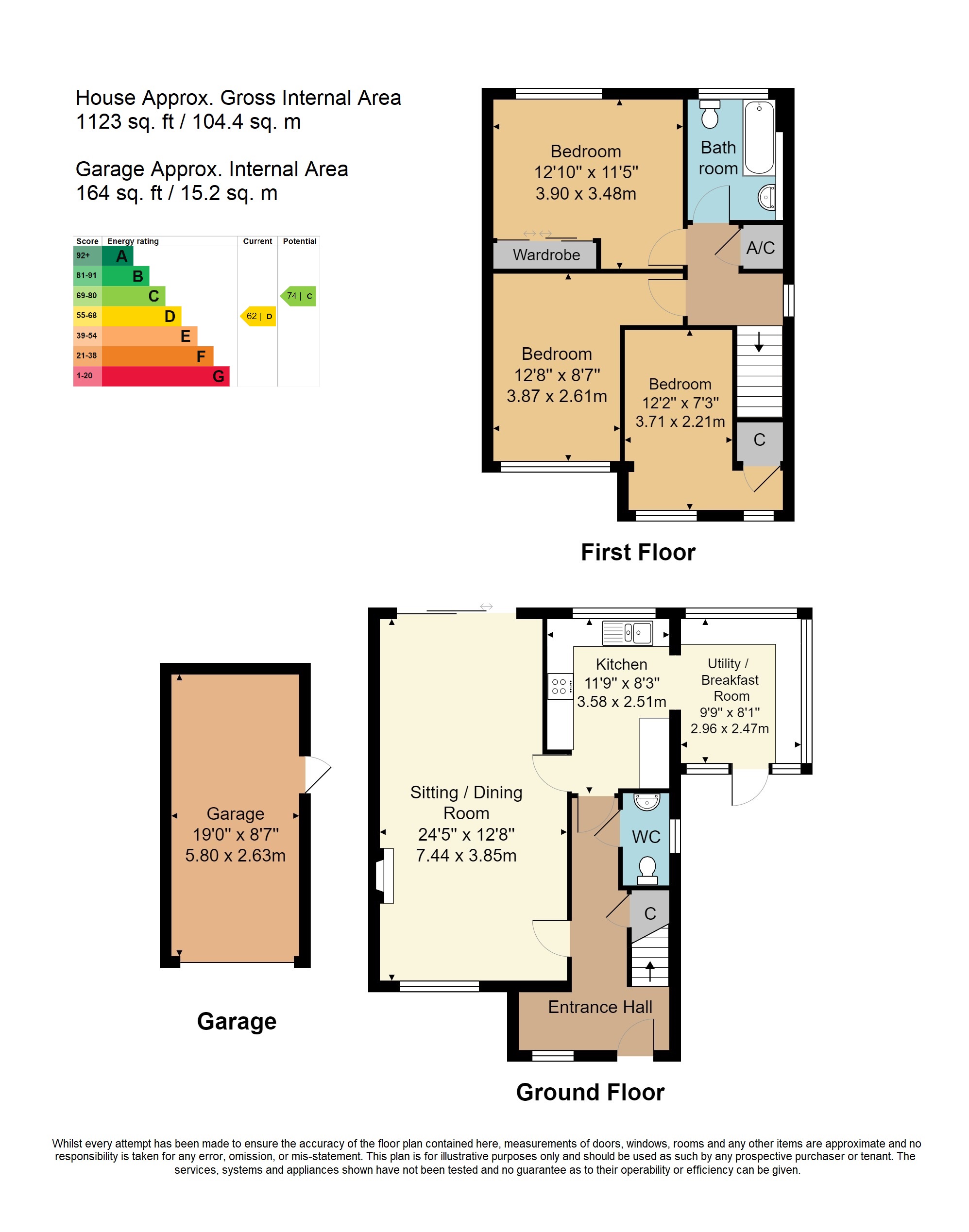- Extended Detached Home
- 3 Bedrooms
- GFCH, Double Glazing
- Sought After Cul De Sac Location
- Driveway & Garage
- Energy Efficiency Rating: D
- Kitchen with Appliances
- Generous Lounge/Dining Room
- Separate Breakfast/Utility Room
- Well Stocked Gardens
3 Bedroom Detached House for sale in Tunbridge Wells
This three bedroom detached home has been sympathetically extended to the front to increase the size of the third bedroom and an additional side extension has provided a separate breakfast/utility room leading off the kitchen. The property's other features include a generous through lounge dining room, kitchen complete with appliances, three good sized bedrooms and bathroom with white suite. There are double glazed windows, uPVC fascias and gas central heating via radiators. Externally there are extremely well stocked and tended gardens together with a garage and driveway/parking for up to three vehicles. Set at the end of a sought after cul de sac in a very popular part of Royal Tunbridge Wells, this is one home that should be viewed without delay.
The accommodation comprises: Double glazed entrance door to:
ENTRANCE HALL: Single radiator, window to front, dado rail, power points, coat hanging space, coved ceiling, laminate wood flooring, understairs storage cupboard, central heating thermostat.
DOWNSTAIRS CLOAKROOM: White oval vanity wash hand basin with cupboard beneath, wall cabinet, low level wc, half height tiling to walls, laminate wood flooring, single radiator.
LOUNGE/DINING ROOM: Window to front, coved ceiling, power points, focal point decorative fireplace with electric fire, two radiators. Double glazed patio doors opening to the rear garden.
KITCHEN: Re fitted with a range of wall and base units with work surfaces over. Stainless steel one and a half bowl single drainer sink unit with mixer tap. Fitted dishwasher, electric double oven, gas hob with extractor hood above, integrated fridge/freezer. Tiling adjacent to the worktops, laminate tile effect flooring, power points, window to rear, coved ceiling, kick space heater. Open aspect to:
BREAKFAST/UTILITY ROOM: Tiled floor, fitted base cupboard with work surfaces over, fitted washing machine and tumble dryer, single radiator, extractor fan. Double glazed windows and door to front.
Stairs lead from the entrance hall to:
FIRST FLOOR LANDING: Dado rail, coved ceiling, built in cupboard containing the hot water cylinder and wall mounted 'Worcester Bosch' gas fired boiler. Access to loft space being part boarded with power and light.
BEDROOM 1: Wood effect flooring, window to rear, coved ceiling, power points, single radiator. Built in wardrobes with sliding doors.
BEDROOM 2: Wood effect flooring, window to front, coved ceiling, power points, single radiator.
BEDROOM 3: Wood effect flooring, two windows to front, dado rail, coved ceiling, single radiator. Built in cupboard.
BATHROOM: White suite comprising of a panelled bath with electric shower over, pedestal wash hand basin with mixer tap, low level wc, tiled shower area and half height tiling to walls. Heated towel rail, wood effect flooring, window to rear, coved ceiling, extractor fan, single radiator.
OUTSIDE REAR: There is a large paved patio extending across the rear leading to the garden which is mainly laid to lawn surrounded by extremely well stocked and tended borders with numerous shrubs and plants. There is a combination of wall and fencing to the boundary, two outside taps, outside security lighting. Side access to both sides leading to the front.
OUTSIDE FRONT: Laid as a large shrub bed well stocked with numerous mature plants. There is a choice of steps and paths leading to the property's entrance. A driveway and parking area will accommodate up to three small vehicles and leads to a garage with up and over door, internal power and light, personal door to side.
SITUATION: The property is in a pleasant and quiet residential cul de sac in the St. Johns area of Royal Tunbridge Wells. St. Johns itself has a particularly well regarded primary school and grammar school alongside a good retail area with metro supermarkets, popular restaurants and public house and a host of further independent retailers. Beyond this Tunbridge Wells is a mile away with its far broader mix of quality retailers and national multiples, a number of excellent facilities and a host of well regarded primary, secondary, grammar and independent schools. The town has two theatres and a choice of railway stations at either Tunbridge Wells or High Brooms, both of which offer fast and frequent services to London and the South Coast. Tunbridge Wells is justifiably famous for its architecture, the traditional Old High Street and the Pantiles with its colonnaded walkways and alfresco dining.
TENURE: Freehold
COUNCIL TAX BAND: E
VIEWING: By appointment with Wood & Pilcher 01892 511211
ADDITIONAL INFORMATION: Broadband Coverage search Ofcom checker
Mobile Phone Coverage search Ofcom checker
Flood Risk - Check flooding history of a property England - www.gov.uk
Services - Mains Water, Gas, Electricity & Drainage
Heating - Gas Fired Central Heating
Important information
This is a Freehold property.
Property Ref: WP1_100843035611
Similar Properties
3 Bedroom Detached House | Guide Price £575,000
GUIDE PRICE £575,000 - £595,000. A bespoke, one-of-a-kind, 3-detached home built in 2014, located down a country lane in...
Coniston Avenue, Tunbridge Wells
3 Bedroom Semi-Detached House | Guide Price £575,000
GUIDE PRICE £575,000 - £595,000. A beautifully presented 3 bedroom extended semi detached home with wonderful rear outlo...
Stephens Road, Tunbridge Wells
3 Bedroom Detached House | Guide Price £575,000
A 3 bedroom detached home situated within the sought-after location of St Johns with new bathroom and boiler, 0.8 miles...
Percy Terrace, Tunbridge Wells
3 Bedroom Terraced House | £595,000
A 3 double bedroom period property in the St. Johns quarter of Tunbridge Wells offering with double glazed sash windows,...
3 Bedroom Apartment | £595,000
A spacious first floor, 3 bedroom apartment benefiting from front and rear balconies, gas central heating, double glazin...
3 Bedroom Detached House | Guide Price £600,000
GUIDE PRICE £600,000 - £625,000. Located in the village of Frant and enjoying views across the village green a 3 bedroom...

Wood & Pilcher (Tunbridge Wells)
Tunbridge Wells, Kent, TN1 1UT
How much is your home worth?
Use our short form to request a valuation of your property.
Request a Valuation
