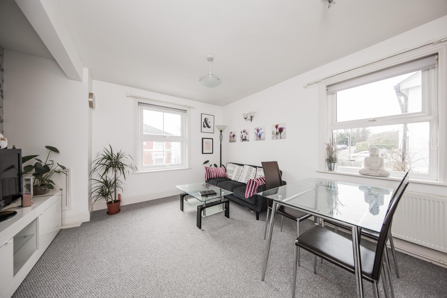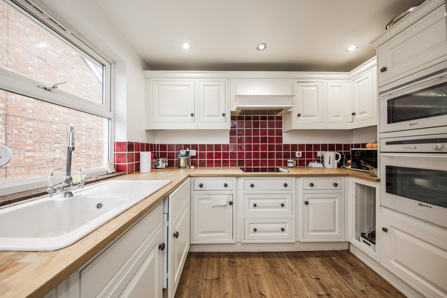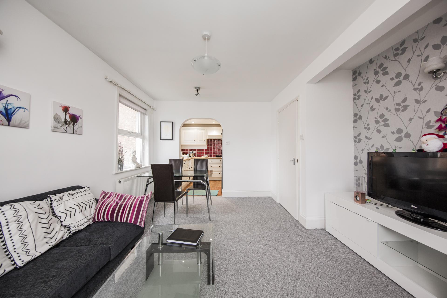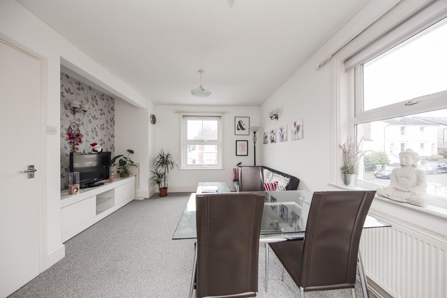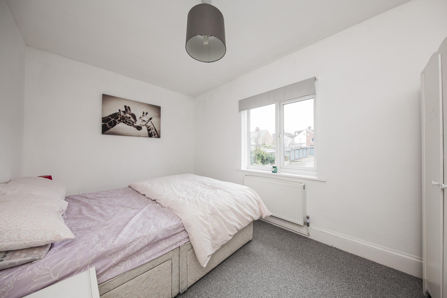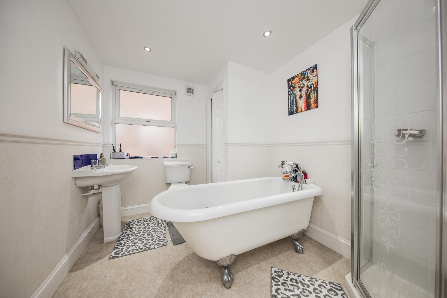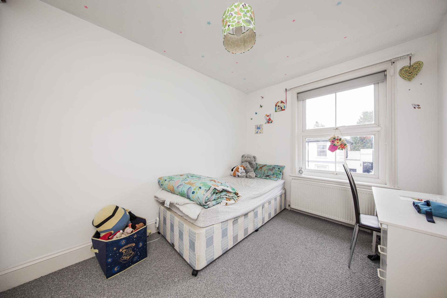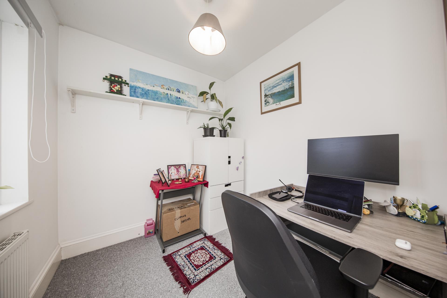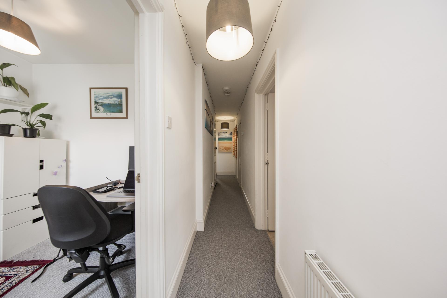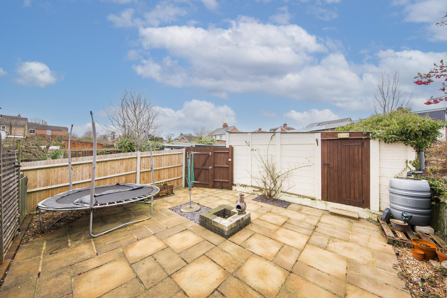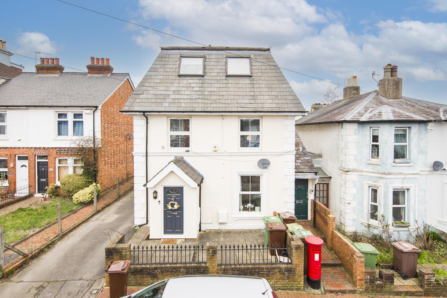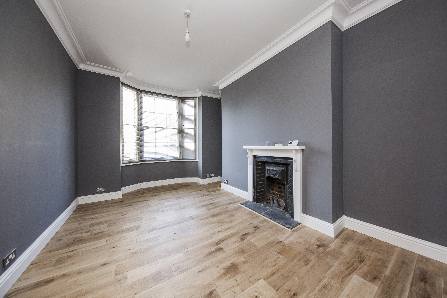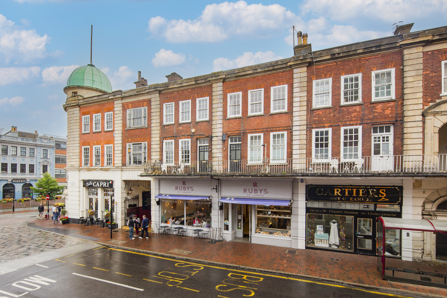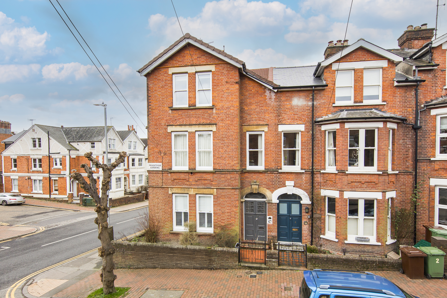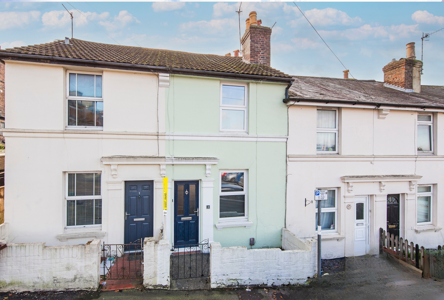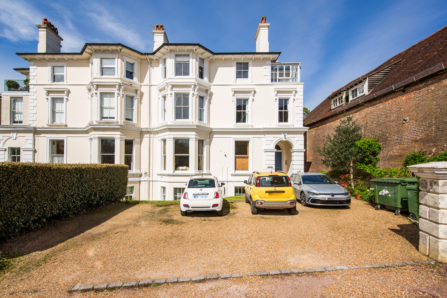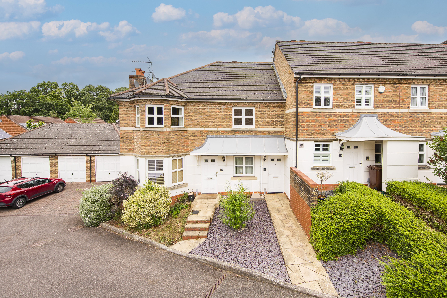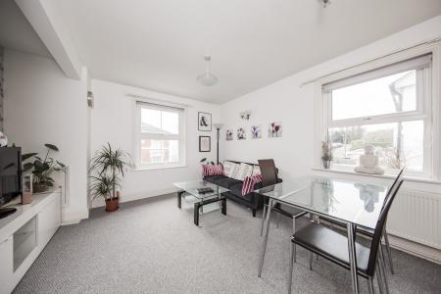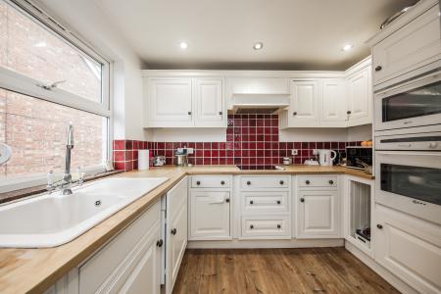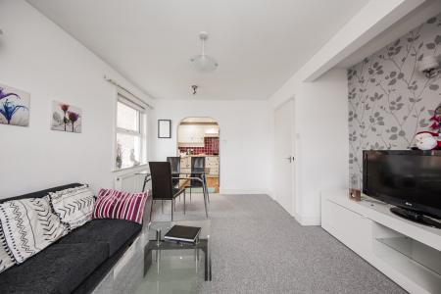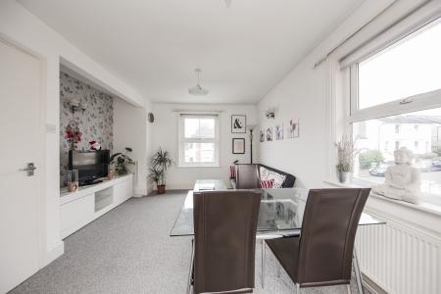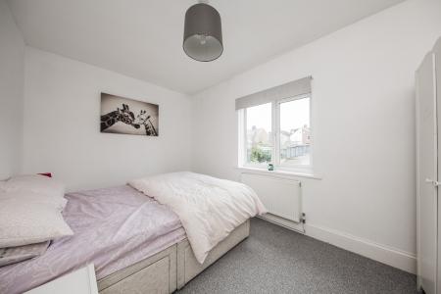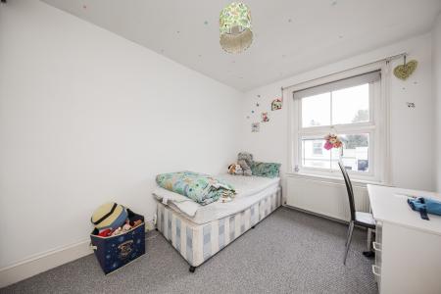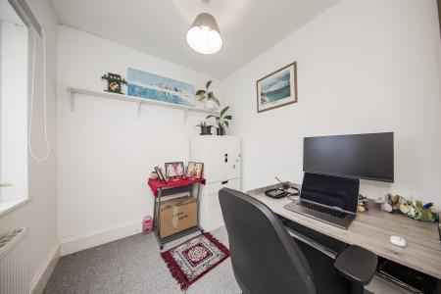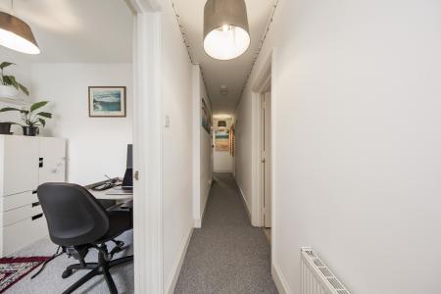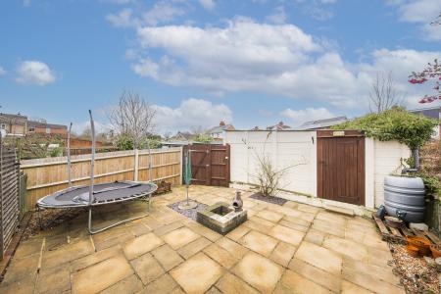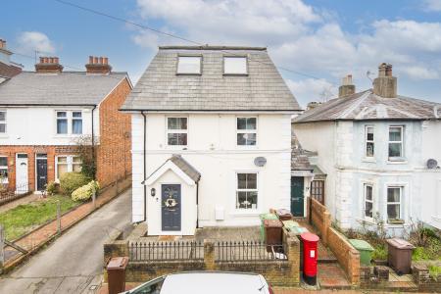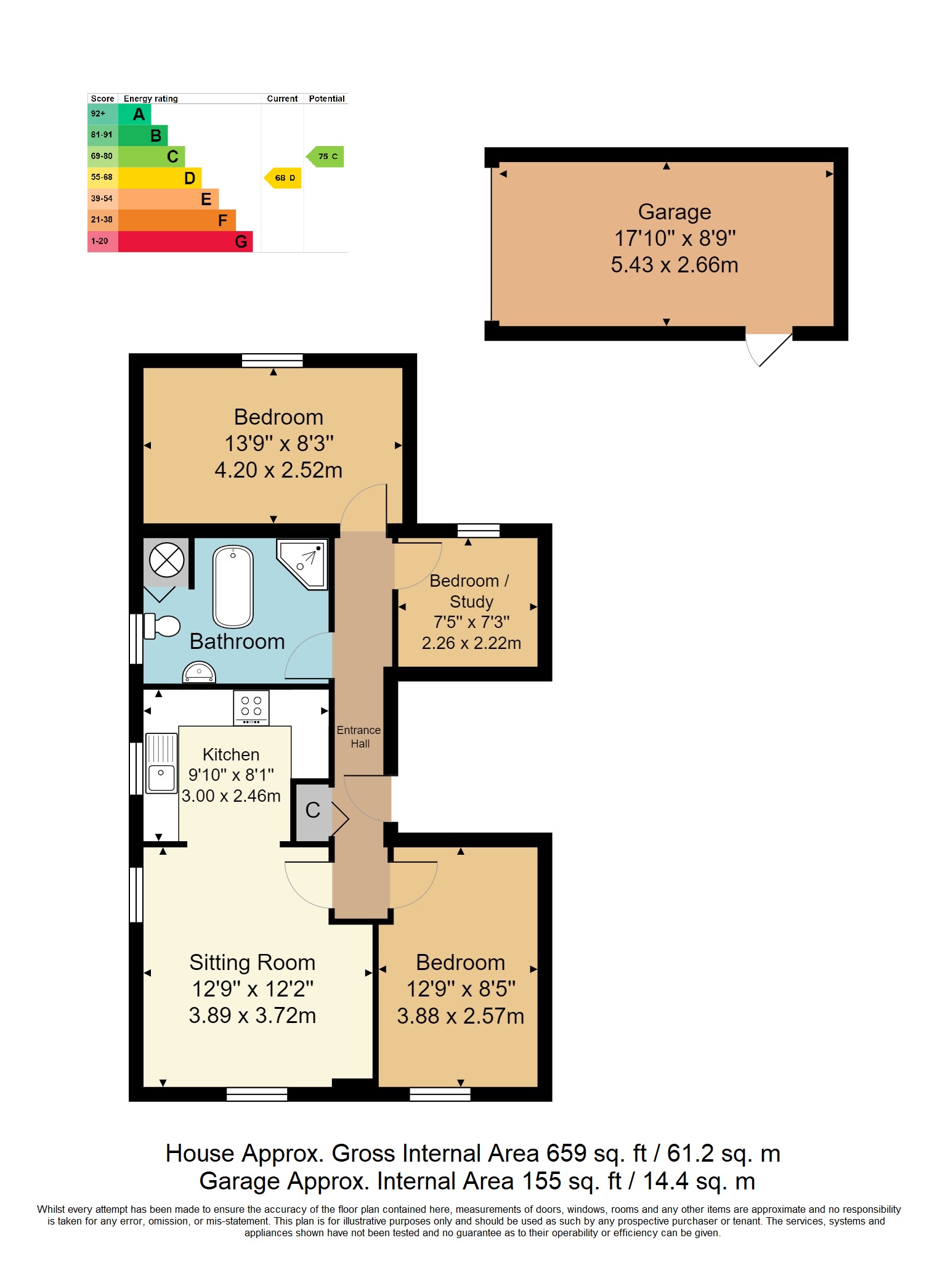- GUIDE PRICE £300,000 - £325,000
- 3 Bed First Floor Apartment
- Offered as Top of Chain
- Open Plan Lounge/Dining Area
- Garage En Bloc
- Energy Efficiency Rating: D
- Contemporary Styled Kitchen
- Good Access to Town & BR
- Private Separate Garden
- Recently Fitted Carpets
3 Bedroom Apartment for sale in Tunbridge Wells
GUIDE PRICE £300,000 - £325,000. Offered as top of chain, a most spacious and impressive first floor apartment on one of the premier roads in St. Johns, Tunbridge Wells. As currently arranged, the property has a generous entrance hallway with good areas of fitted carpet throughout, a good sized principal lounge/dining area open to a contemporary styled kitchen and three bedrooms. The family bathroom has both a corner shower cubicle and a separate roll top bath. We consider this property has excellent potential as either a family home, a space for people who need to work from home or indeed as a property of multiple occupation, subject to permissions being obtainable. Properties in this area with this space are extremely popular and to this end we would encourage anybody to make an early appointment to view.
Access is via a solid door to:
ENTRANCE HALLWAY: Carpeted, wall mounted thermostatic control, radiator. Door to cupboard with areas of fitted shelving and coat hook. Doors leading to:
LOUNGE/DINING ROOM: Carpeted, radiator, various media points. Good space for both lounge furniture and entertaining and for a dining table and chairs. Dual aspect double glazed windows to front and side each with fitted roller blinds. Decorative arch leading to:
KITCHEN: A contemporary styled kitchen with complementary woodblock work surface. Inset single bowl ceramic sink with mixer tap over. Inset four ring electric hob with extractor hood over and two integrated 'Neff' electric ovens. Integrated dishwasher and washing machine. Space for a freestanding fridge/freezer. Good areas of general storage, areas of exposed pine floorboards, inset LED spotlights to the ceiling. Double glazed window to the side.
BEDROOM: Carpeted, radiator. Space for bed and associated bedroom furniture. Double glazed window to the front with fitted roller blind.
BEDROOM: Carpeted, radiator, loft access hatch. Space for a double bed and associated bedroom furniture. Double glazed window to the rear with fitted blind.
BATHROOM: Fitted with a pedestal wash hand basin with tiled splashback, low level WC, roll top bath with mixer tap over and single head shower attachment, fitted corner shower cubicle with sliding glass screen and single shower head. Vinyl floor, wall mounted radiator, dado rail, inset spotlights to the ceiling. Door to a fitted cupboard with hot water cylinder and wall mounted 'Worcester' boiler. Opaque double glazed window to the side.
BEDROOM/STUDY: Carpeted, radiator. Space for single bed or for use as a study, areas of fitted shelving. Double glazed window to the rear with fitted blind.
OUTSIDE REAR: The apartment has its own private garden with direct access to the garage.
PARKING: The property enjoys use of a garage en bloc towards the rear of the property. The garage is accessed via the left of the main building and is the first garage on the right.
SITUATION: The property is located on Queens Road in the St. Johns quarter of Tunbridge Wells. A popular and upmarket residential address it offers good pedestrian access to Tunbridge Wells town centre itself as well as the nearby shops, restaurants and public house of St. Johns. Tunbridge Wells has a wider range of social, retail and educational facilities to include a number of sports and social clubs and two theatres, a run of principally independent retailers, restaurants and bars between the Pantiles and Mount Pleasant with a range of further multiple retailers located at the Royal Victoria Place Shopping Precinct and nearby North Farm. The town has a good number of highly regarded schools at all levels, many of which are accessible from this property and two main line railway stations to London termini.
TENURE: Leasehold with a share of the Freehold
Lease - 125 Years From 1 January 2003
Service Charge - currently £1068.00 per year (buildings insurance included)
No Ground Rent
We advise all interested purchasers to contact their legal advisor and seek confirmation of these figures prior to an exchange of contracts.
COUNCIL TAX BAND: C
VIEWING: By appointment with Wood & Pilcher 01892 511211
ADDITIONAL INFORMATION: Broadband Coverage search Ofcom checker
Mobile Phone Coverage search Ofcom checker
Flood Risk - Check flooding history of a property England - www.gov.uk
Services - Mains Water, Gas, Electricity & Drainage
Heating - Gas Fired Central Heating
Important Information
- This is a Share of Freehold property.
Property Ref: WP1_100843034775
Similar Properties
2 Bedroom Flat | Guide Price £300,000
GUIDE PRICE £300,000 - £325,000. Located in the desirable Pantiles area of Tunbridge Wells a refurbished 2 bedroom Grade...
3 Bedroom Apartment | Guide Price £300,000
GUIDE PRICE £300,000 - £325,000. Offered with no onward chain, a spacious 3 bedroom, top floor Grade II listed apartment...
Mountfield Gardens, Tunbridge Wells
1 Bedroom Apartment | Guide Price £300,000
GUIDE PRICE £300,000 - £320,000. Top floor apartment – Refurbished – Prime Town Centre Location – Engaged Freeholder Com...
2 Bedroom Terraced House | £315,000
A well presented and significantly improved 2 bedroom mid terraced period property conveniently and centrally located in...
Bishops Down Road, Tunbridge Wells
3 Bedroom Not Specified | Guide Price £325,000
GUIDE PRICE £325,000 - £350,000. A beautifully appointed 3 bedroom apartment in walking distance of the town centre, the...
2 Bedroom Maisonette | Guide Price £325,000
GUIDE PRICE £325,000 - £350,000. Offered as top of chain, a well presented 2 bedroom, first floor maisonette with privat...

Wood & Pilcher (Tunbridge Wells)
Tunbridge Wells, Kent, TN1 1UT
How much is your home worth?
Use our short form to request a valuation of your property.
Request a Valuation
