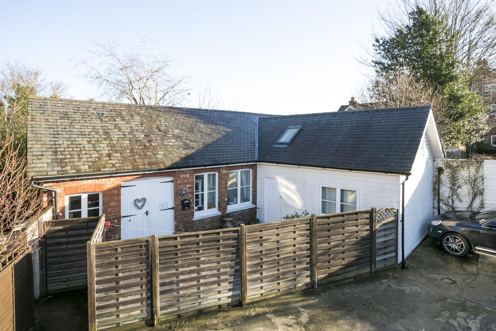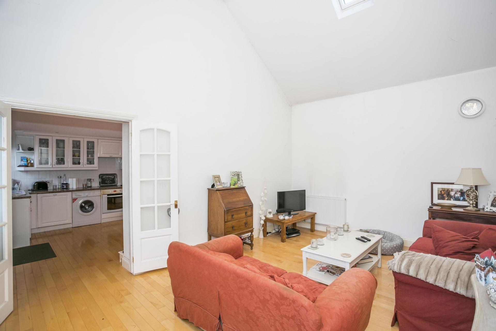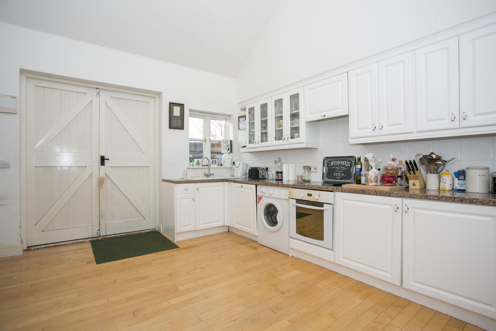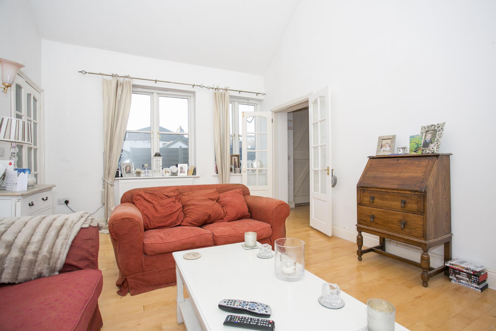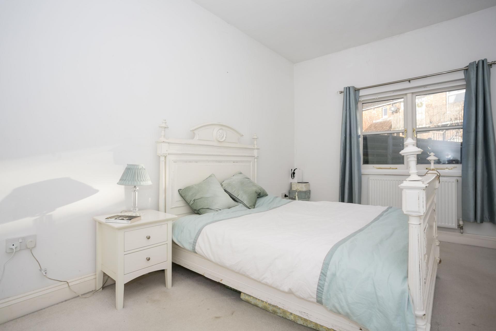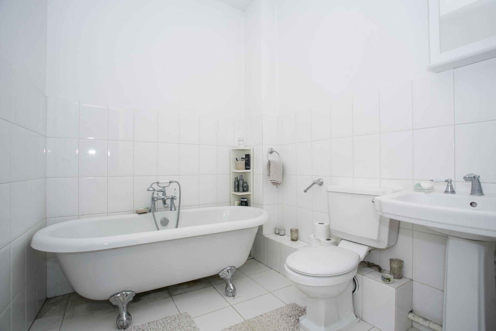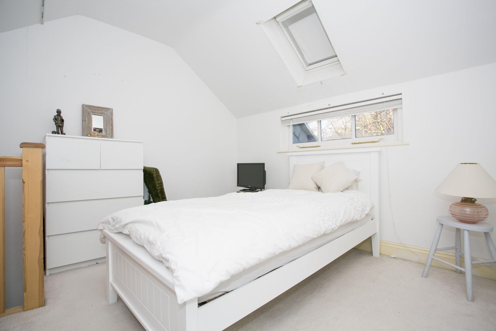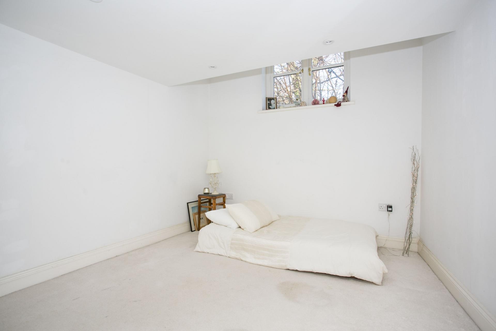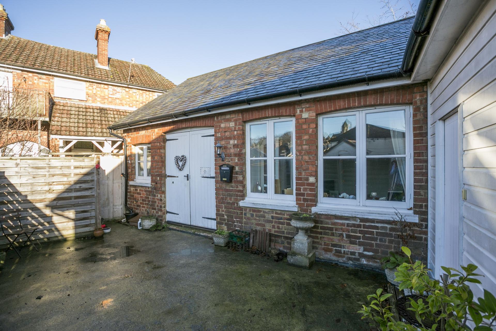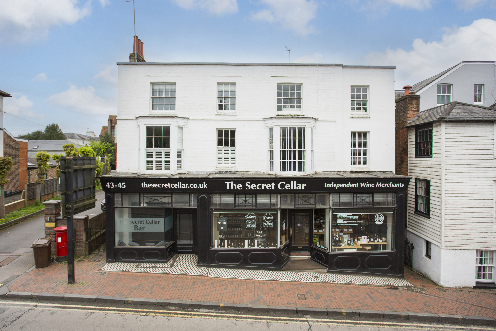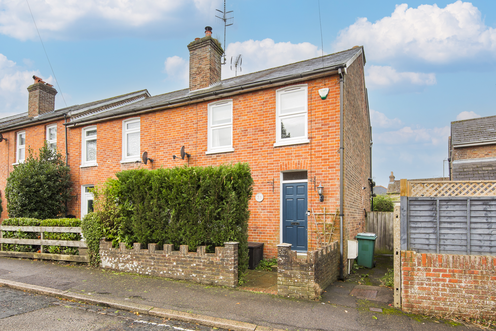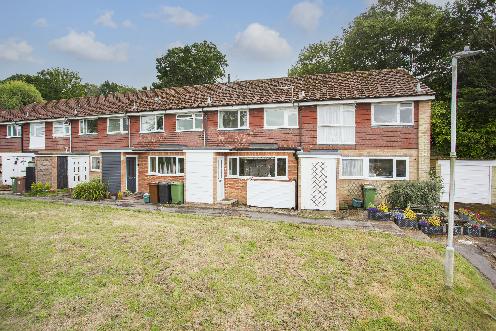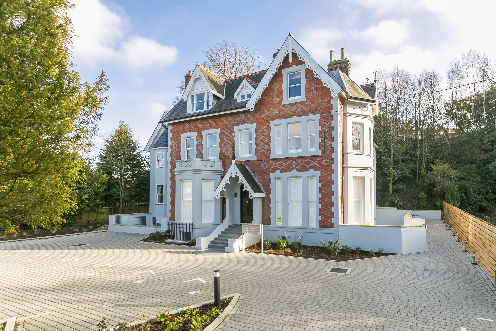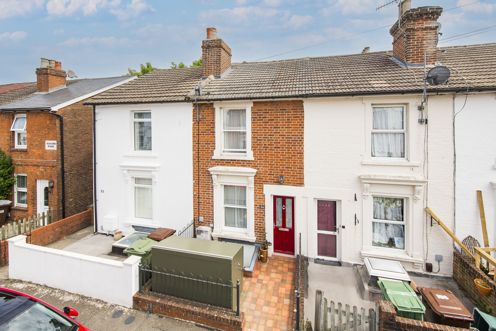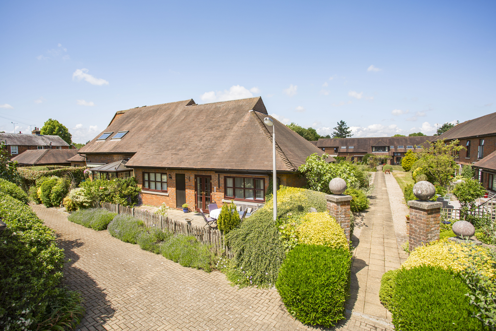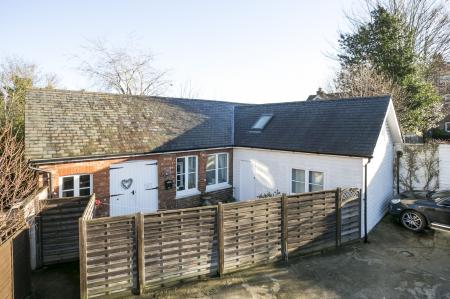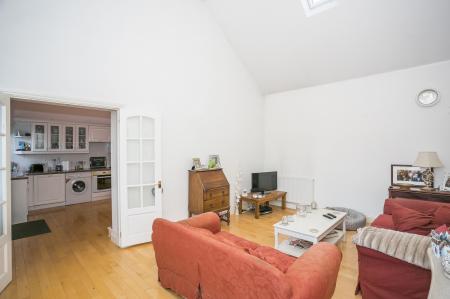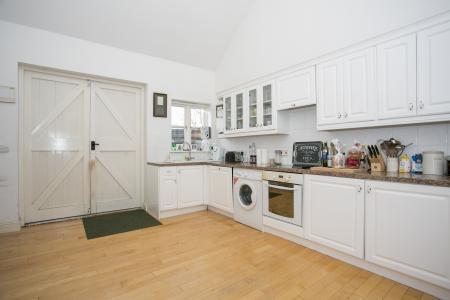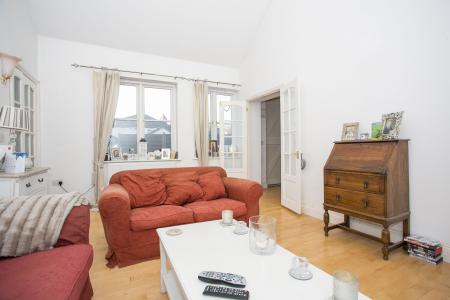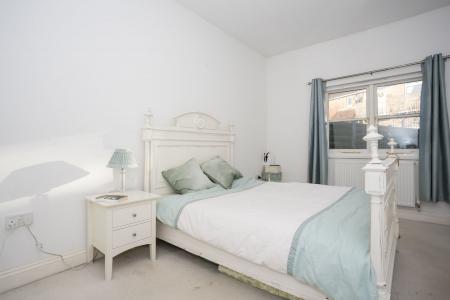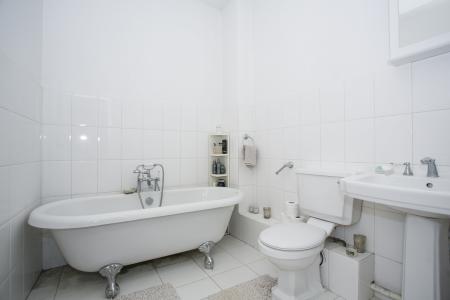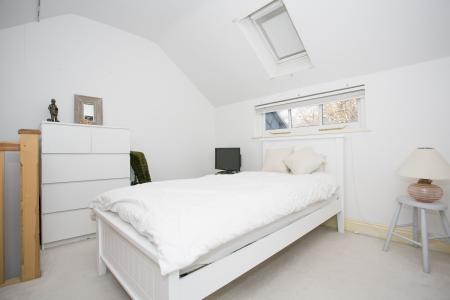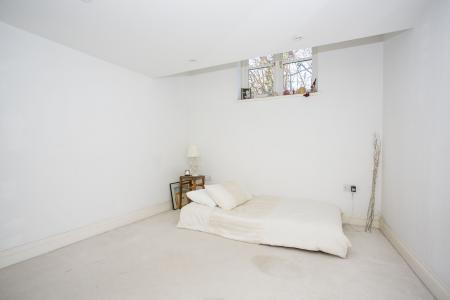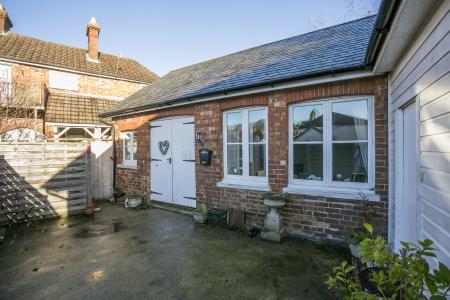- 2 Bed Detached Bungalow
- Further Mezzanine
- Large Kitchen/Breakfast Room
- Top of Chain
- Single Off Road Parking Space
- Energy Efficiency Rating: C
- Double Height Ceiling
- Further Large Lounge
- Quiet Residential Location
- Close to Town Centre & MLS
2 Bedroom Detached Bungalow for sale in Tunbridge Wells
Offered as top of chain, an intriguing conversion of a small period factory building to create a light and spacious two bedroom detached bungalow with further mezzanine area and an especially large lounge with double height ceiling and further kitchen/breakfast room, again with double height ceiling.
Access is via double large double wooden doors to:
KITCHEN/BREAKFAST ROOM: Fitted with a range of wall and base kitchen units with a complementary work surface, inset ceramic sink to the work surface with a mixer tap over. Integrated dishwasher and washing machine. Integrated electric oven with four ring electric hob and extractor hood over. Space for a free standing fridge freezer. Wall mounted boiler. Good space for table and chairs. Maple wood flooring, part tiled walls, radiator. Double glazed windows to the front, one and a half height ceiling with velux window to the rear, partially glazed double doors that in turn lead to:
LOUNGE: Maple wood flooring, two sets of double glazed windows to the front, velux window to the rear inset to the one and a half height ceiling, further porthole window to the rear, two radiators, television point and in turn partially glazed double doors that lead to:
INNER LOBBY: Maple wood flooring, radiator, doorway returning to the front yard, velux sky light and inset spot lights to the ceiling, steps leading up to a mezzanine level and steps leading down to:
BEDROOM 2: Carpeted with a double glazed window to the rear, radiator, inset spot lights to the ceiling.
MEZZANINE AREA: Carpeted, radiator, retaining banisters, one and a half height ceiling with inset velux window and fitted blind, further double glazed window to the rear with fitted blind.
BATHROOM: Tiled floor, low level wc, pedestal wash hand basin, part tiled walls, extractor fan and feature roll top bath with mixer tap and shower attachment over.
MASTER BEDROOM: Carpeted, double glazed windows to the side overlooking the courtyard and radiator.
OUTSIDE FRONT: There is a large courtyard garden to the front of the property with retaining fencing and gate and good space for table, chairs and entertaining. Beyond this there is a single allocated parking space outside of the fencing and to the side of the property. External tap.
OUTSIDE REAR: The rear garden is of a good size with wooden retaining fencing. Would benefit from 'green fingers' attention!
SITUATION: The property is located on Silverdale Lane, a quiet and rarely used road between Upper Grosvenor Road and Silverdale Road in central Tunbridge Wells. The town enjoys its Royal Victoria Place Shopping Precinct and Calverley Road pedestrianized areas with a further collection of primarily independent retailers and restaurants close to the main line railway station along Mount Pleasant, the old High Street, Chapel Place and Pantiles. The property is approximately half a mile distant from High Brooms main line railway station as well as the recently refurbished Grosvenor and Hilbert Park - the beneficiary of a significant National Lottery grant and recently redeveloped and enhanced, with areas of ancient woodlands, children's play areas, café, Marnock Lake and football pitches. Silverdale itself has a number of small retailers, a pleasant local cafeteria, a number of takeaway facilities and a well stocked and popular Co-operative mini market. Tunbridge Wells enjoys a number of well regarded schools - both primary, secondary, independent and grammar - and the property is well placed to take advantage of such excellent facilities.
TENURE: Freehold
COUNCIL TAX BAND: C
VIEWING: By appointment with Wood & Pilcher 01892 511211
ADDITIONAL INFORMATION: Broadband Coverage search Ofcom checker
Mobile Phone Coverage search Ofcom checker
Flood Risk - Check flooding history of a property England - www.gov.uk
Services - Mains Water, Gas, Electricity & Drainage
Heating - Gas Fired Central Heating
Important information
This is a Freehold property.
Property Ref: WP1_100843035877
Similar Properties
3 Bedroom Apartment | Guide Price £425,000
GUIDE PRICE £425,000 - £450,000. An impressive and spacious 3 bedroom apartment arranged over 2 levels and located on Ch...
2 Bedroom End of Terrace House | Guide Price £425,000
GUIDE PRICE £425,000 - £450,000. A 2 double bedroom end terraced cottage with good sized sitting room with fitted log bu...
3 Bedroom Terraced House | Guide Price £425,000
A beautifully presented and deceptively spacious 3 bedroom property set in an elevated position on the south side of Tun...
Apartment 7, Carlton Road, Tunbridge Wells
2 Bedroom Apartment | £450,000
**LAST REMAINING UNIT** - A first floor two bedroom luxury apartment within a prime town centre location with share of f...
Auckland Road, Tunbridge Wells
3 Bedroom Terraced House | Guide Price £450,000
GUIDE PRICE £450,000 - £475,000 - St James Quarter – Low maintenance Garden – Close to Parks – Close to Schools – Close...
2 Bedroom Semi-Detached Bungalow | £450,000
Offered as top of chain and with the real benefits of a private garage en bloc and a large courtyard garden, a 2 bedroom...

Wood & Pilcher (Tunbridge Wells)
Tunbridge Wells, Kent, TN1 1UT
How much is your home worth?
Use our short form to request a valuation of your property.
Request a Valuation
