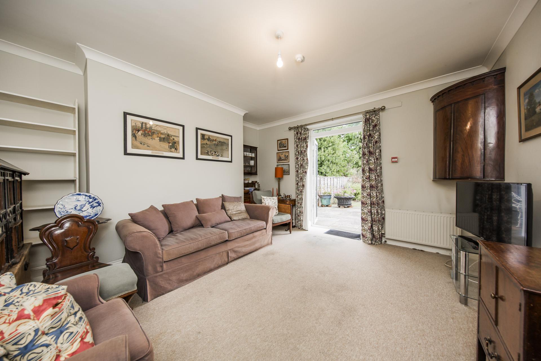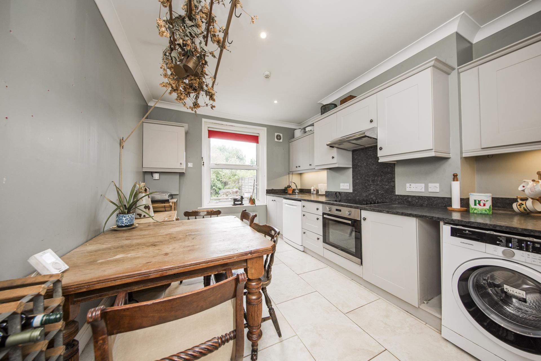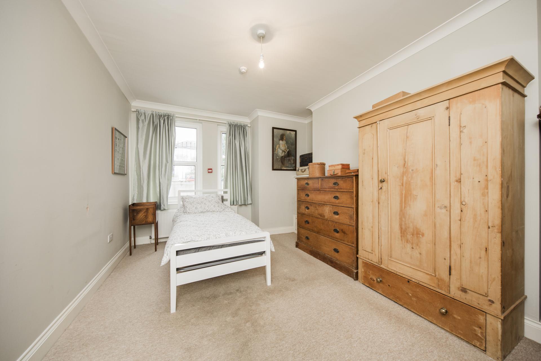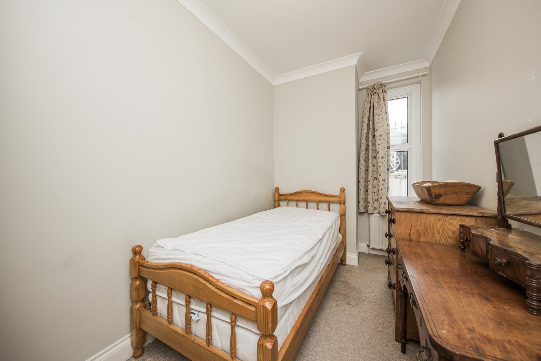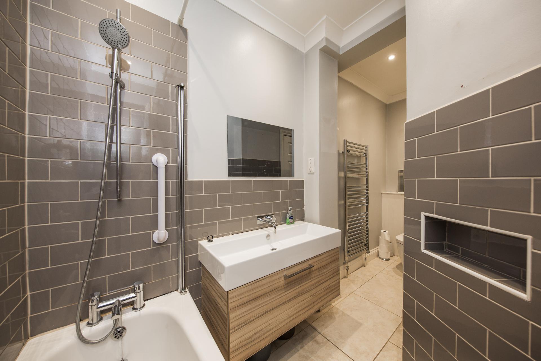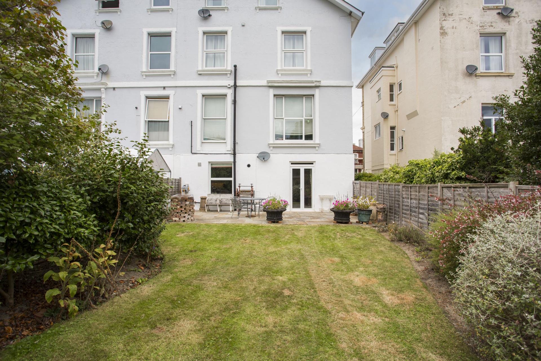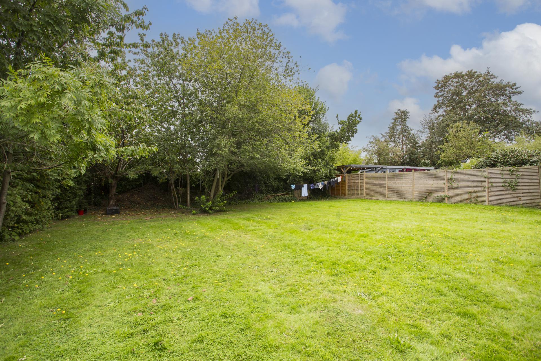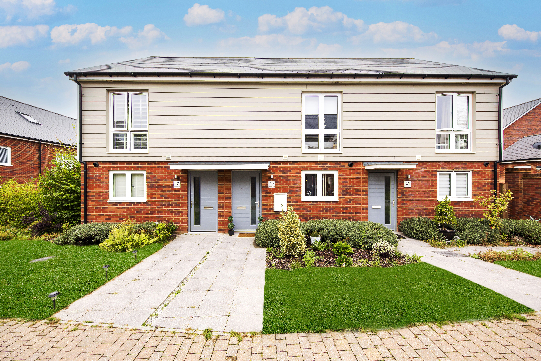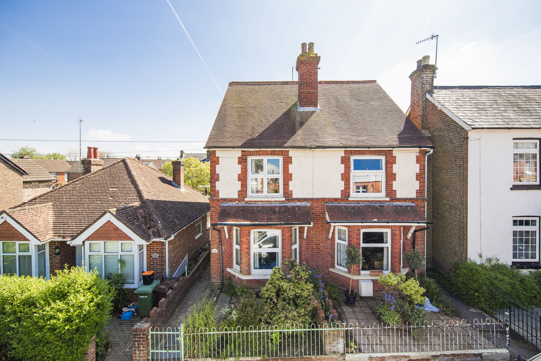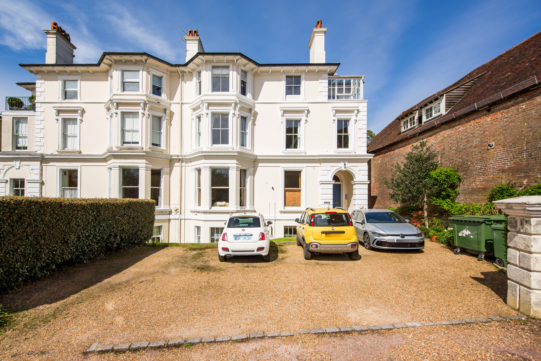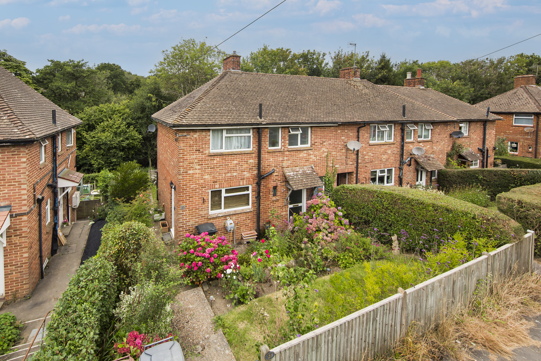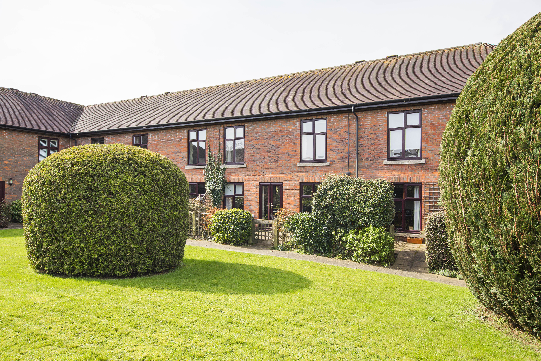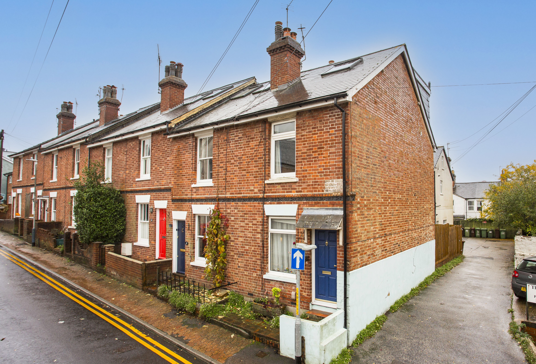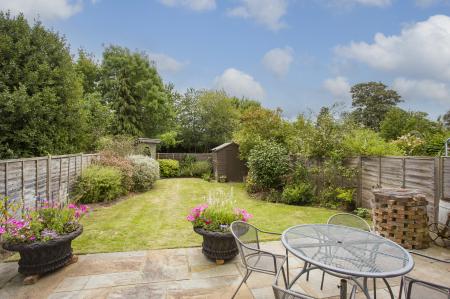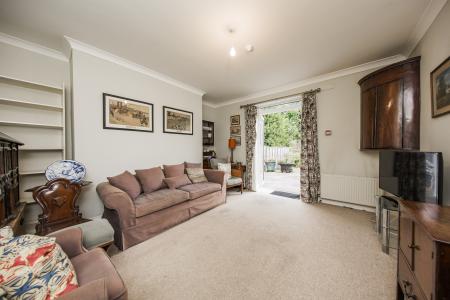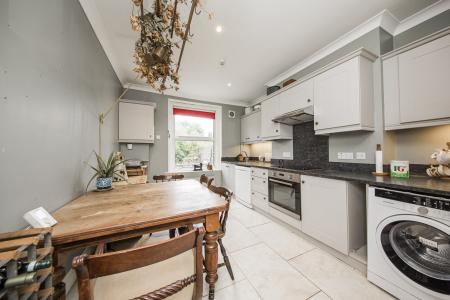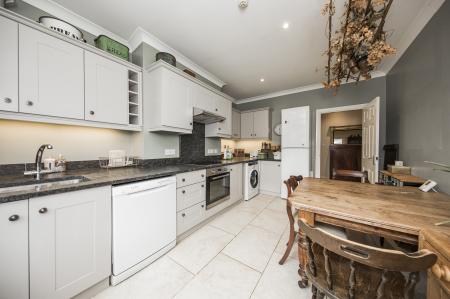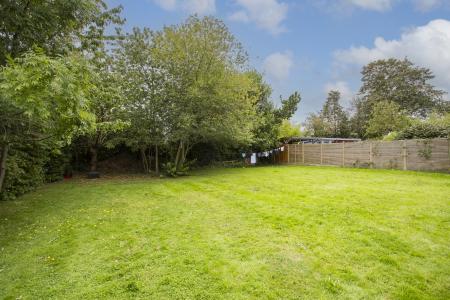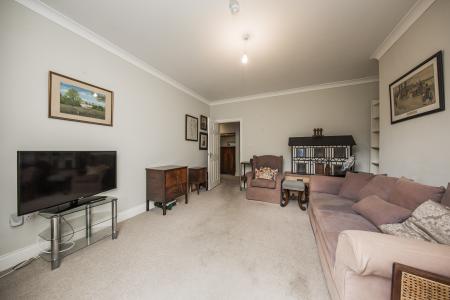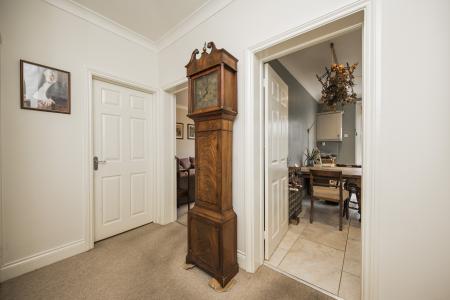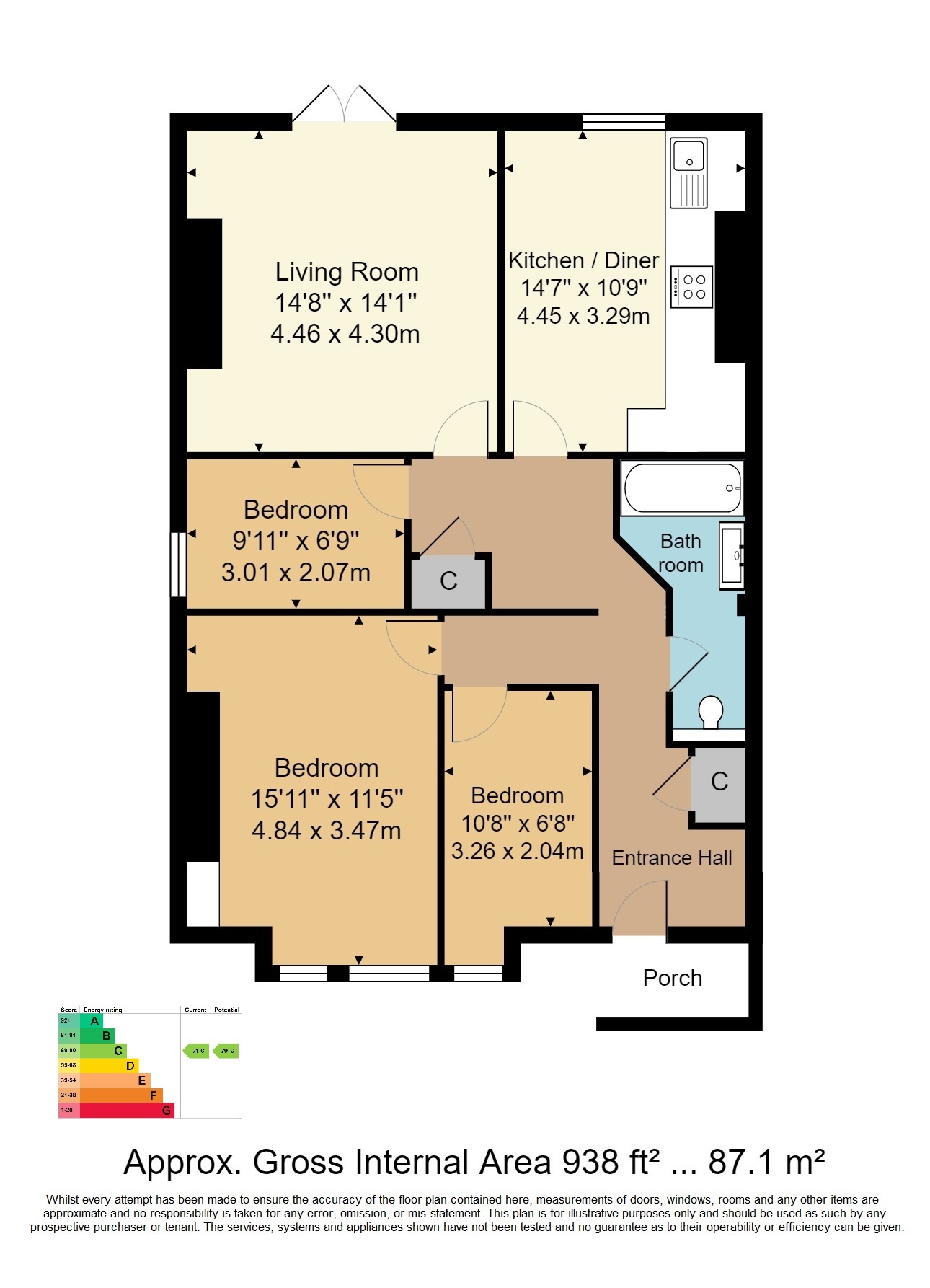- GUIDE PRICE £375,000 - £400,000
- 3 Bedroom Garden Apartment
- St. Johns Location
- Living Room Opens to Private Gardens
- Allocated Parking Space
- Energy Efficiency Rating: C
- Top of Chain
- Generous Kitchen Size
- Large Principal Bedroom
- Private Gardens & Communal Gardens
3 Bedroom Apartment for sale in Tunbridge Wells
GUIDE PRICE £375,000 - £400,000. Offered as top of chain and located on one of St. Johns premier residential roads, a spacious three bedroom apartment benefiting tremendously from a private parking space and excellent sized southerly facing rear gardens with further communal gardens beyond. The floorplan will also confirm the size of the living room opening onto the aforementioned private garden, the equally good sized kitchen/breakfast room and main bedroom. There is a steady demand for garden apartments in the better roads in Tunbridge Wells and to this end we would encourage all interested parties to make an immediate appointment to view.
Access is via a partially glazed double glazed door with inset glass panel leading to:
ENTRANCE HALLWAY: Areas of fitted coir matting, further areas of fitted carpets, higher level ceilings, cornicing, inset spotlights to the ceiling. Door to a cupboard with good areas of general storage space and fitted shelves. Door to further cupboard with good general storage space and areas of fitted shelving. Doors leading to:
BATHROOM: Fitted with a low level wc, feature wash hand basin with mixer tap over and storage below, panelled bath with mixer tap and shower head attachment. Fitted wall mounted mirror/TV, towel radiator, part metro styled tiled walls with two feature recesses, feature tiled floor, areas of wooden panelling, cornicing, inset spotlights to the ceiling, shaver point, extractor fan.
BEDROOM: Carpeted, radiator, higher level ceilings, cornicing. Good space for single bed and associated bedroom furniture. Double glazed window to the front.
BEDROOM: Carpeted, radiator, cornicing. Good space for large bed and associated bedroom furniture. Two sets of double glazed windows to the front.
KITCHEN/BREAKFAST ROOM: Fitted with a range of contemporary styled wall and base units and a complementary polished granite work surface. Inset single bowl sink with mixer tap over. Lower level electric oven and inset four ring 'Lamona' electric hob with feature splashback and extractor hood over. Space for dishwasher, washing machine and freestanding fridge/freezer. Space for a large breakfast table and chairs. Good general storage. Wall mounted 'Ideal i-mini' boiler inset to cupboard. Feature tiled floor, radiator, cornicing, inset spotlights to the ceiling, extractor fan. Double glazed window to the rear with a roller blind.
BEDROOM/STUDY: Carpeted, radiator. Space for single bed and associated bedroom furniture or for use as a study space. Double glazed window to the rear.
LIVING ROOM: Of a good size and with ample space for lounge furniture and for entertaining. Carpeted, radiator, various media points, cornicing. Double glazed French doors leading to a large private rear garden.
OUTSIDE REAR: Accessed from the lounge or via side access from the front with a side ramp (especially useful for cyclists or the less mobile). The good sized private rear garden has a southerly aspect and is well maintained and well stocked with a large patio area offering excellent space for garden furniture and for entertaining alongside external tap and retaining wooden fencing. The gardens are set mostly to lawn with deep and well stocked shrub beds with a hardstanding area and a detached shed. The property has use of larger communal gardens to the rear which are accessed via a side gate and are principally set to lawn with retaining shrub and fence borders and some specimen trees. There is a private parking space towards the front of the property. This is hard to the left hand side of the property looking at the front and effectively points down the side path towards the communal gardens beyond.
SITUATION: The property is located on Queen's Road in the St. John's quarter of Tunbridge Wells. This pleasant and upmarket address is a little under a mile from the town centre of Tunbridge Wells with its excellent mix of social, retail and educational facilities and is particularly well placed to access schools in the immediate St. John's areas. Queen's Road offers good access to both of Tunbridge Wells' principal railway stations and also enjoys proximity to St. John's Park and Grosvenor & Hilbert Park as well as a host of interesting retailers and restaurants (including two metro style supermarkets) again on the adjacent St. John's Road. The property may particularly suit any first time buyer or investor buyer and to this end we would encourage all interested parties to make an immediate appointment to view.
TENURE: Leasehold with a share of the Freehold
Lease - 999 Years From 1 January 2004
Service Charge - currently £1680.00 per year
No Ground Rent
We advise all interested purchasers to contact their legal advisor and seek confirmation of these figures prior to an exchange of contracts.
COUNCIL TAX BAND: A
VIEWING: By appointment with Wood & Pilcher 01892 511211
AGENTS NOTE: We have been advised by the executors for the Estate that work is expected to take place on minor roof repairs in approximately 2 years time. The executor has been quoted an approximate figure of £4000.00 for this apartments contribution.
AGENTS NOTE 1: We have produced a virtual video/tour of the property to enable you to obtain a better picture of it. We accept no liability for the content of the virtual video/tour and recommend a full physical viewing as usual before you take steps in relation to the property (including incurring expenditure).
Important information
This is a Share of Freehold property.
Property Ref: WP1_100843034097
Similar Properties
2 Bedroom Terraced House | Offers in excess of £375,000
A beautifully presented 2 double bedroom mid terraced property with open plan living area having contemporary kitchen wi...
2 Bedroom Semi-Detached House | £375,000
A good sized 2 bedroom semi detached period property on this peaceful residential road in Langton Green. The property co...
Bishops Down Road, Tunbridge Wells
3 Bedroom Not Specified | £360,000
A beautifully appointed 3 bedroom apartment in walking distance of the town centre, the main line station and the Common...
3 Bedroom End of Terrace House | £385,000
Offered as top of chain and located towards the edges of Wadhurst village, a 3 bedroom end of terrace property with well...
2 Bedroom Terraced House | £395,000
A 2 double bedroom home forming part of a small popular residential development for the over 55's within the village of...
3 Bedroom End of Terrace House | £395,000
Located in the St. Peters quarter of Tunbridge Wells, a 3 storey, 3 bedroom, end of terrace period property with a host...

Wood & Pilcher (Tunbridge Wells)
Tunbridge Wells, Kent, TN1 1UT
How much is your home worth?
Use our short form to request a valuation of your property.
Request a Valuation


