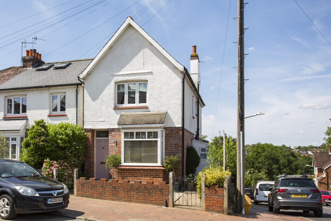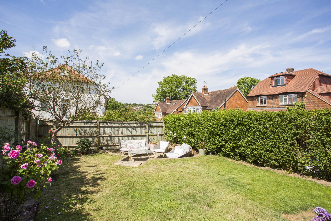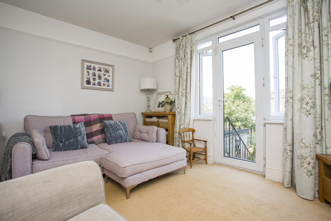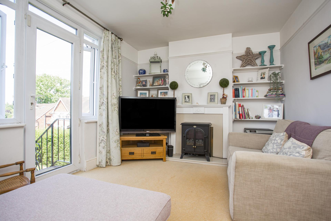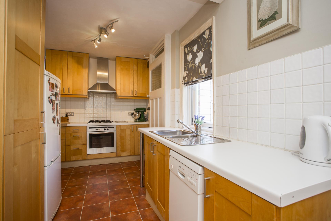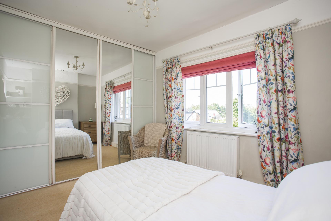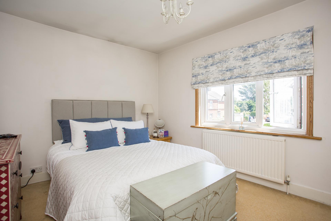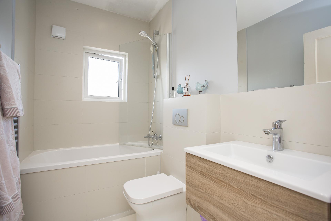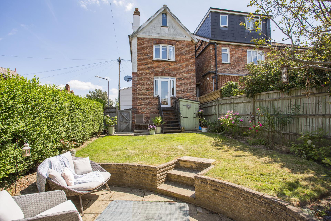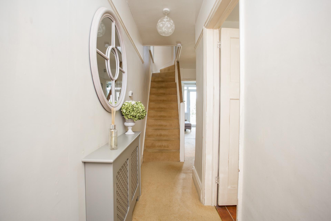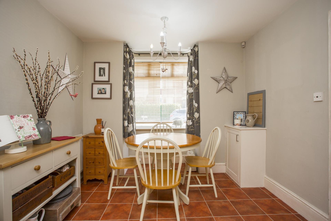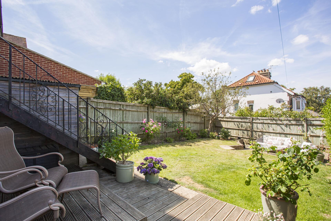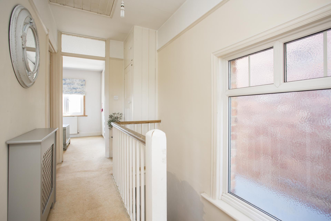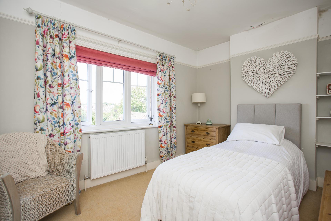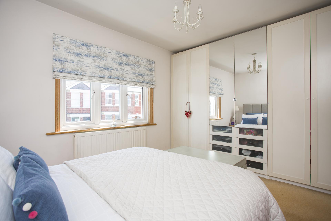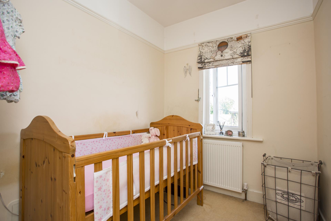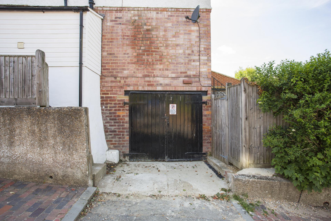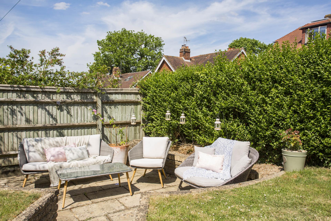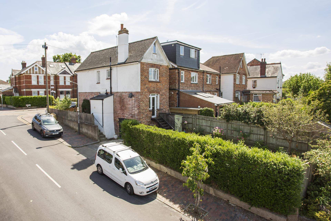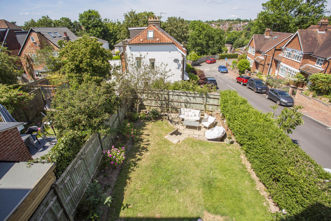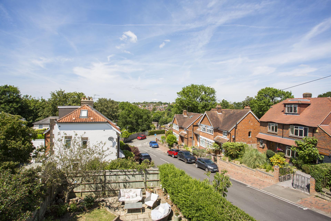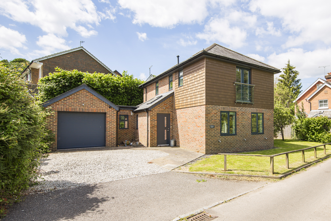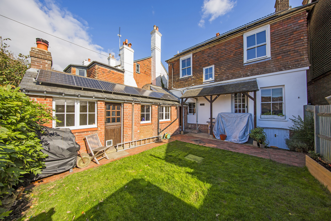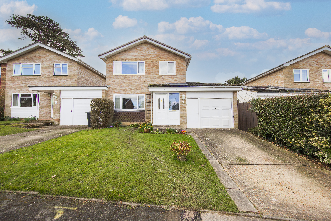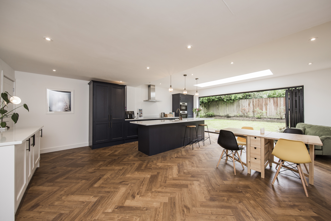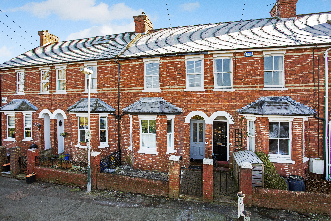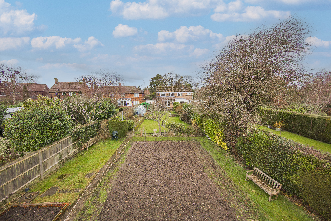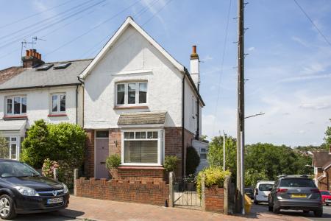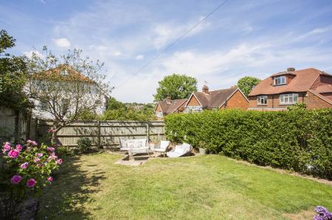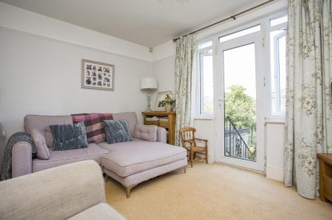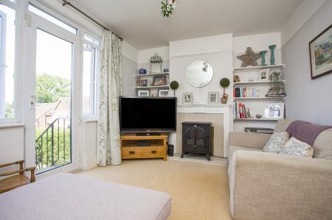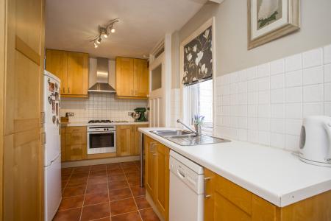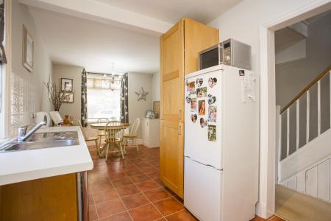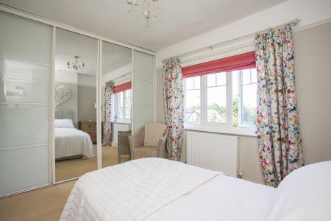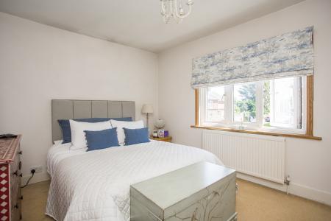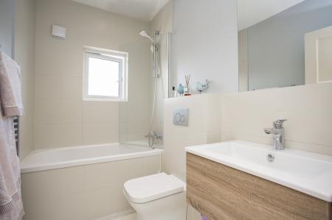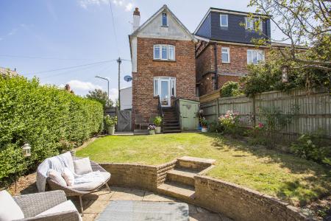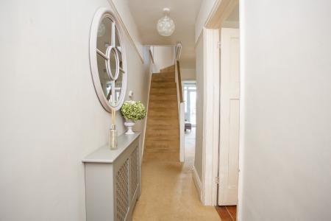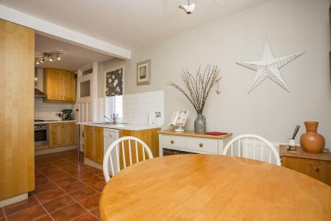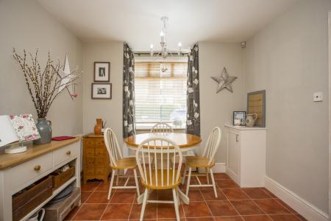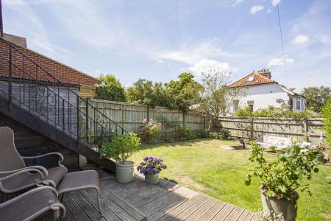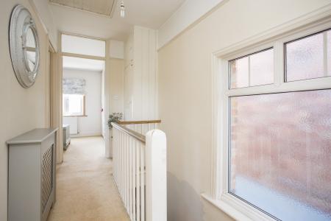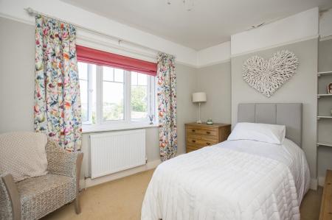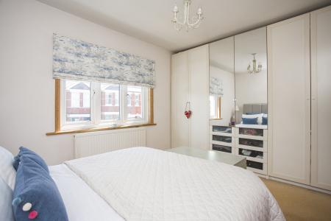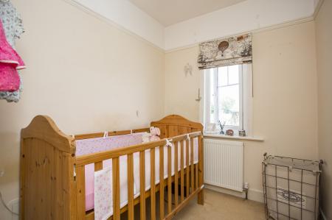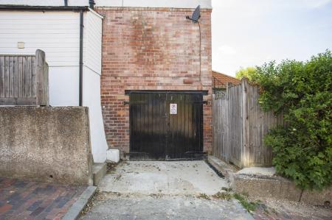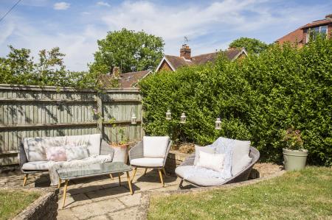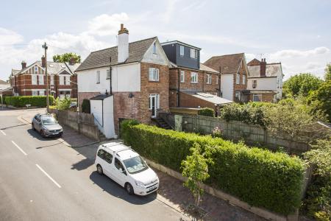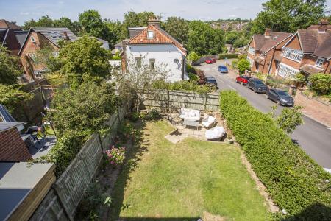- Detached House
- 3 Bedrooms
- New Bathroom & Boiler
- Downstairs Cloakroom/Utility
- Integral Garage
- Energy Efficiency Rating: D
- 0.8 Miles to MLS
- Gas Fired Central Heating
- Rear Garden
- Kitchen/Dining Room
3 Bedroom Detached House for sale in Tunbridge Wells
Offering excellent potential for further development, subject to the necessary permissions being obtainable, this three bedroom detached house is situated on a corner plot on Stephens Road in the sought after St. Johns quarter of Tunbridge Wells. As currently arranged, the property has a good sized principal lounge with doors opening to private and enclosed, pretty rear gardens with a good sized dining room and adjacent kitchen and a further ground floor cloakroom. There are three bedrooms on the first floor and a recently installed family bathroom. Beyond this, the property has an integral garage below the main building and accessed via Hopwood Gardens as well as pleasant gardens, principally to the rear.
The current owner has investigated further developing the property, however, it should be stressed that no plans have been presented to Tunbridge Wells Borough Council, nor indeed have they been approved in terms of any planning application. All interested parties should make their own separate investigations via Tunbridge Wells Borough Council.
The accommodation comprises:
ENTRANCE HALL: Entrance door to entrance hall, picture rail, double radiator, central heating thermostat, small corner cupboard and understairs storage cupboard.
KITCHEN/DINING ROOM: Fitted with a range of panelled wall and base units with work surfaces over. Stainless steel one and half bowl single drainer sink unit with mixer tap. Space for a slimline dishwasher and space for standing fridge/freezer. Fitted electric oven and gas hob with filter hood above. Tiling adjacent to worktop, tile effect flooring, double radiator, built in meter cupboard. Good space for dining table and chairs. Square bay window to front and further window to side, two doors to the entrance hall and door to:
DOWNSTAIRS CLOAKROOM/UTILITY ROOM: Low level wc, wall mounted wash hand basin, space for washing machine, vinyl floor. Window to front.
SITTING ROOM: Focal point fireplace, built in shelving to alcoves, picture rail, double radiator. Window to rear and double glazed door opening out onto steps leading down to garden.
Stairs from entrance hall to first floor landing, single radiator, opaque window to side, built in cupboard housing the hot water tank, access to loft area with ladder.
BEDROOM 1: Window to front, single radiator, power points, free standing wardrobes to one wall.
BEDROOM 2: Window to rear, single radiator, picture rail, power points, fitted wardrobes to one wall.
BEDROOM 3: Window to side with fitted bind, picture rail, power points.
BATHROOM: Modern suite comprising of a panelled bath with shower over, wall mounted wash hand basin, low level WC. Tiling to walls, tiled floor, towel rail/radiator, extractor fan. Window to side.
OUTSIDE REAR: Small decked area leading to a garden being laid to lawn, maturing hedging and flower and shrub beds and borders, side gate to front, storage shed, gate to a lower level, paved to provide a sheltered seating area.
OUTSIDE FRONT: There is a low brick wall with paved area with flower beds, plants and shrubs. To the side of the property there is small drive leading to an integral garage with double wooden entrance doors, internal power & light and gas meter.
SITUATION: The property is set on one of Tunbridge Wells most popular streets in light of its close proximity to a good range of highly regarded schools including, Skinners School, Tunbridge Wells Boys & Girls Grammar Schools and St. Johns Primary School. Tunbridge Wells has two main line railway stations with fast access to both London termini and the South Coast, with the closest main line station being High Brooms approximately 0.8 of a mile away. The town itself is approximately 0.5 mile distant and includes the Royal Victoria Shopping Mall and associated Calverley Road precinct where most of the multiple retailers are represented with a further range of independent retailers, restaurants and bars located principally between Mount Pleasant and the Pantiles as well as nearby Camden Road. Tunbridge Wells has a wide range of sports and social clubs, two theatres and good access to nearby villages and open areas of Wealden countryside.
TENURE: Freehold
COUNCIL TAX BAND: E
VIEWING: By appointment with Wood & Pilcher 01892 511211
ADDITIONAL INFORMATION: Broadband Coverage search Ofcom checker
Mobile Phone Coverage search Ofcom checker
Flood Risk - Check flooding history of a property England - www.gov.uk
Services - Mains Water, Gas, Electricity & Drainage
Heating - Gas Fired Central Heating
AGENTS NOTE: We are advised that the loft area is fully boarded.
Important Information
- This is a Freehold property.
Property Ref: WP1_100843036196
Similar Properties
3 Bedroom Detached House | Guide Price £575,000
GUIDE PRICE £575,000 - £595,000. A bespoke, one-of-a-kind, 3-detached home built in 2014, located down a country lane in...
3 Bedroom Detached House | Guide Price £575,000
GUIDE PRICE £575,000 - £600,000. Located in the village of Frant and enjoying views across the village green a 3 bedroom...
3 Bedroom Link Detached House | £575,000
A 3 bedroom detached, extended home with large living room, kitchen/breakfast room room with bi-folding doors, re-fitted...
3 Bedroom End of Terrace House | Offers in excess of £580,000
A superbly presented extended and hugely improved three bedroom home offering open plan living, garage and low maintenan...
Percy Terrace, Tunbridge Wells
3 Bedroom Terraced House | £595,000
A 3 double bedroom period property in the St. Johns quarter of Tunbridge Wells offering with double glazed sash windows,...
3 Bedroom Semi-Detached House | Guide Price £595,000
GUIDE PRICE £595,000 - £625,000. An extended three bedroom semi-detached family home, situated in the Hawkenbury area, o...

Wood & Pilcher (Tunbridge Wells)
Tunbridge Wells, Kent, TN1 1UT
How much is your home worth?
Use our short form to request a valuation of your property.
Request a Valuation
