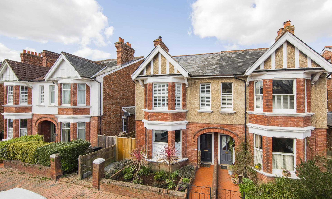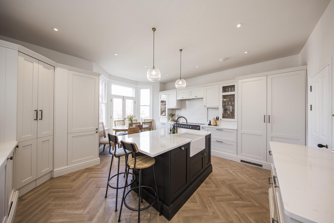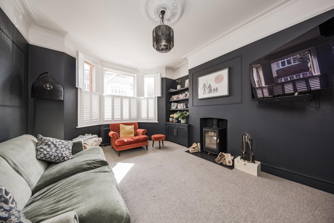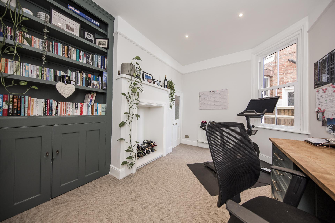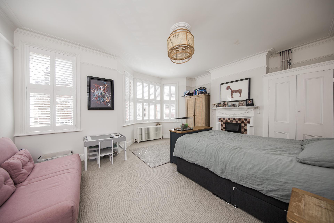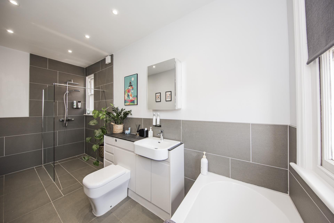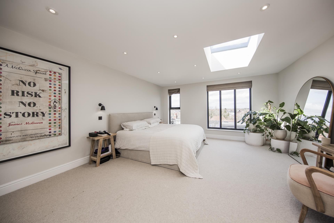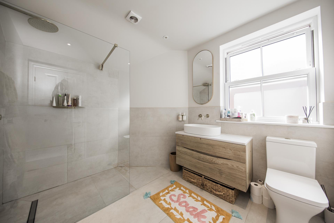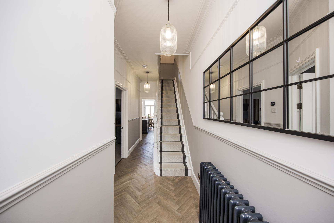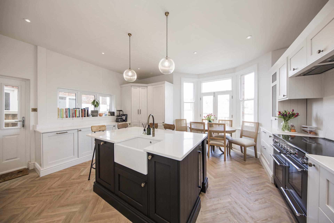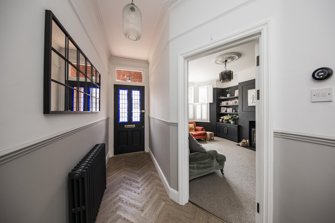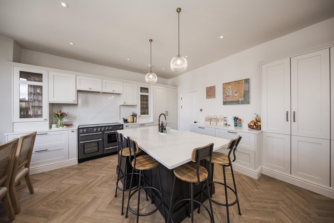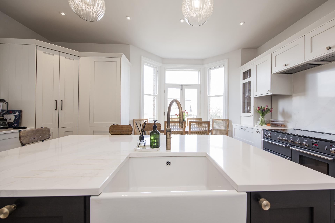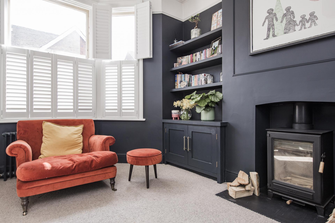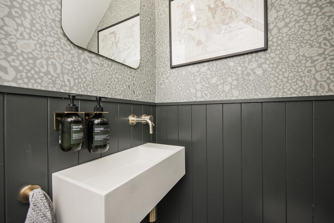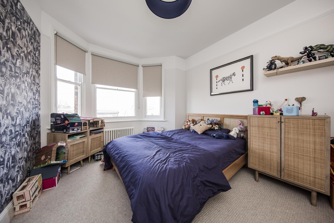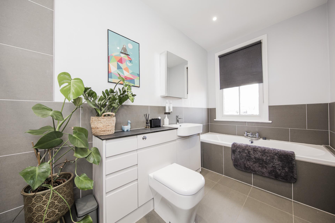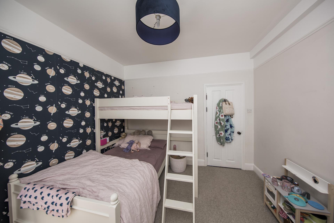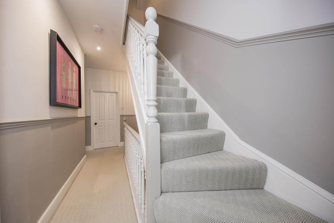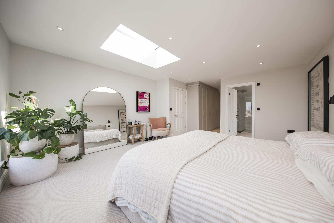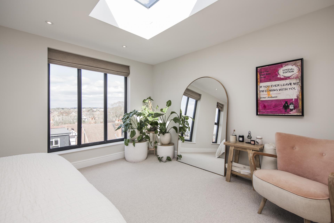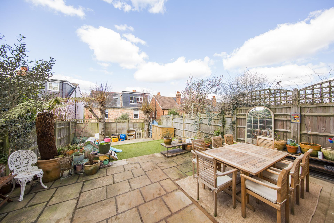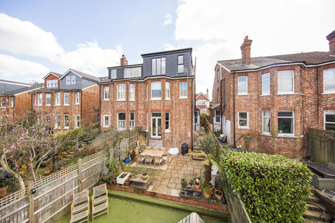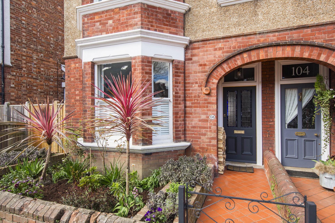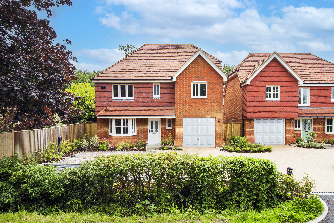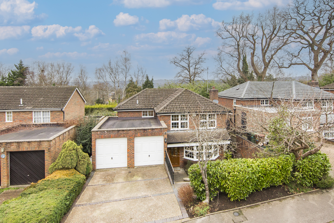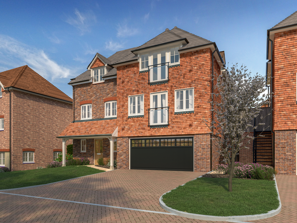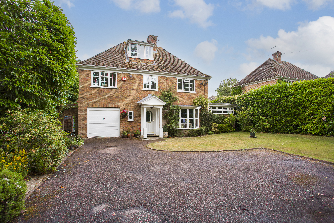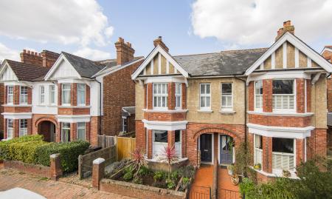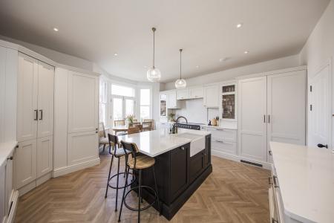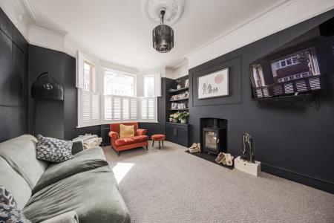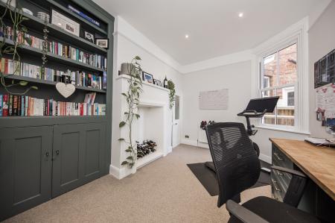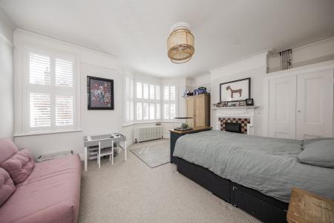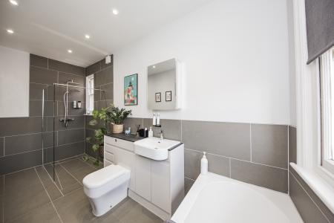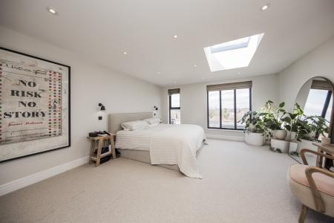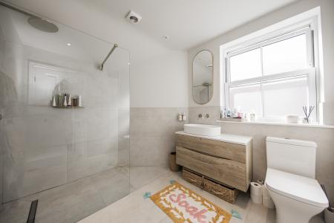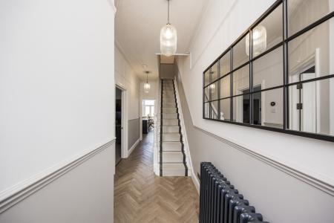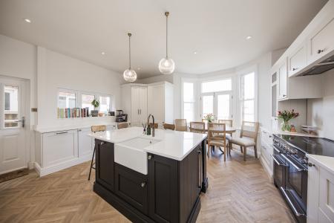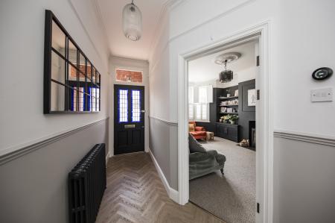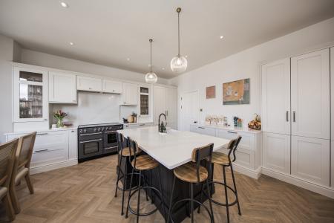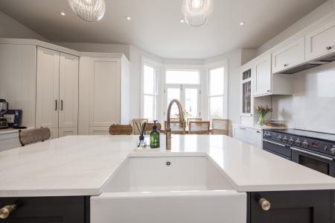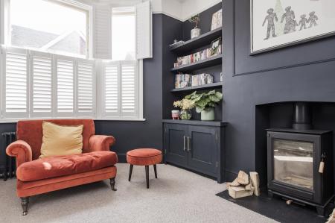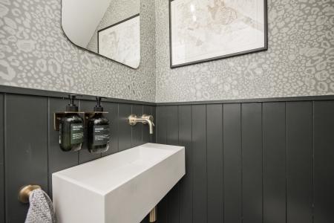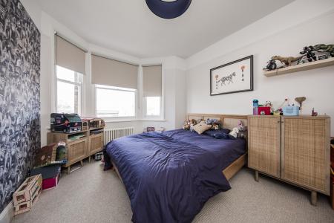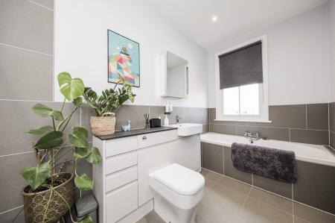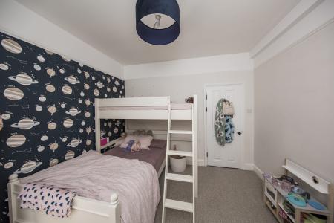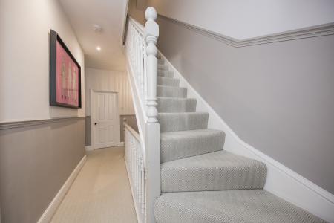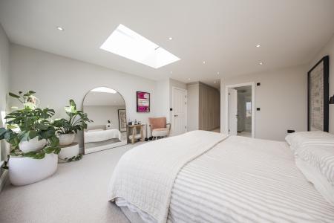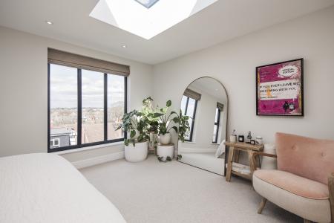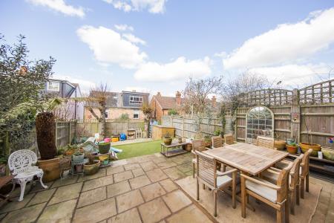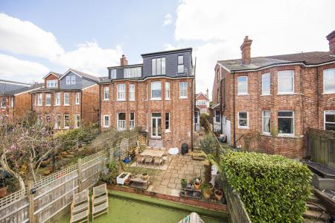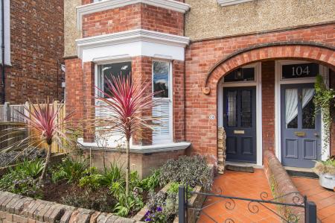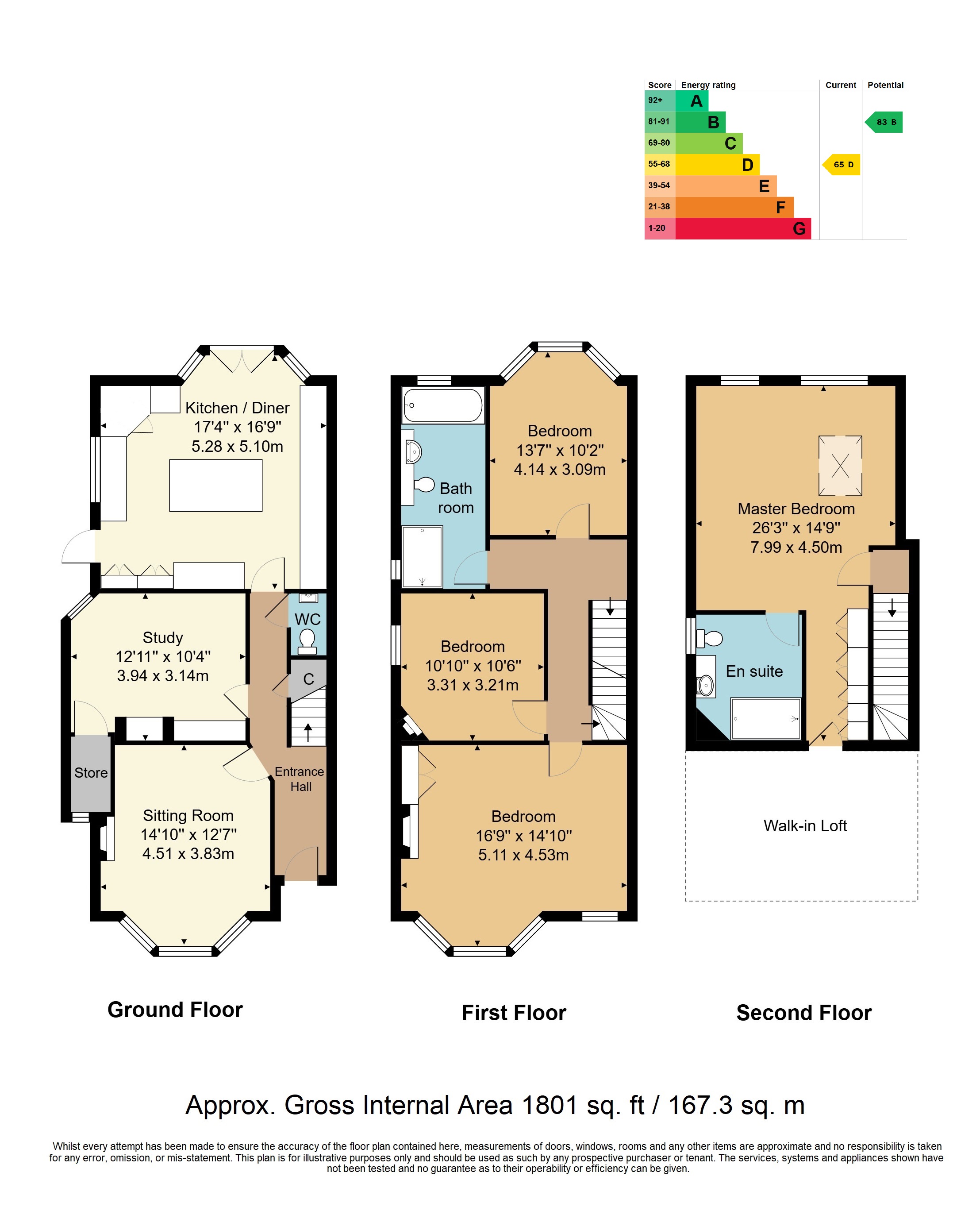- Halls Adjoining Period Home
- Four Bedrooms
- Arranged Over Three Storeys
- Stunning Kitchen/Dining Room
- On Street Parking
- Energy Efficiency Rating: D
- Sitting Room with Log Burner
- Good Sized Garden
- Study/Playroom/Downstairs Bedroom
- Large Bathroom, En-Suite & Cloakroom
4 Bedroom Semi-Detached House for sale in Tunbridge Wells
Situated in the highly desirable St. Johns area of Royal Tunbridge Wells within walking distance of outstanding rated St. Johns primary school as well as close to the grammar schools is this spacious, three storey, halls adjoining period home which has been significantly improved by the current owners to provide a wonderful family home for many years to come. The property's features include a generous sitting room with large forward facing bay window and a log burner, there is a large study which could also be used as play room or ground floor bedroom if required, and an ideal space for those that are required to work from home. The kitchen/dining room is a real feature of this property and has been fitted with a comprehensive range of Shaker style units with quartz worktops including a selection of fitted appliances as well as the unusual feature of having French doors to a Juliet balcony overlooking the rear garden. On the first floor the three well-proportioned bedrooms have use of a family bathroom which includes both a shower and bath. For those with a busy family, why not escape to the second floor where the master bedroom suite has been created to provide a calm and tranquil area with wonderful rear views across the town, electronically operated sky light, a comprehensive range of fitted wardrobes and a spacious en-suite shower room. Heating is provided from a gas fired boiler and radiators. There is a combination of period sash windows and double glazed units with many of the windows fitted with plantation style shutters and the fully enclosed rear garden provides an ideal space for the family and outside entertaining. As we experience considerable demand for this particular style of home and in view of this property's stunning range of features we have no hesitation in recommending an early appointment to view.
Large Entrance Hall - Downstairs Cloakroom - Attractive Sitting Room With Bay Window & Log Burner - Large Study - Stunning Kitchen/Dining Room With Shaker Units, Fitted Appliances & Rear Juliet Balcony - Stairs To First Floor - Three Generous Double Bedrooms - Large Family Bathroom With Bath & Separate Shower - Second Floor Main Bedroom Suite Enjoying Far Reaching Rear Views, Dressing Area & Large En-Suite Shower Room - Good Sized Town Centre Garden - Gas Central Heating Via Radiators - Combination Of Double Glazing & Period Sash Windows With Plantation Style Shutters To The Front - On Street Parking - Souhght After Location
The accommodation comprises. Leaded light glazed panelled door to:
ENTRANCE HALL: Wood effect herringbone patterned flooring, period style radiator, dado rail, picture rail, ceiling cornice, Nest thermostat.
DOWNSTAIRS CLOAKROOM: White low level WC, wall mounted wash hand basin with mixer tap over, panelled walls to dado rail height, wood effect flooring, wall lighting.
SITTING ROOM: Large bay window to front with plantation style shutters, period style radiator, picture rail, ceiling cornice and ceiling rose. Fitted log burner on a slate hearth. Built-in shelving and cupboards to alcove.
STUDY/PLAY ROOM/BEDROOM: Single radiator, ceiling downlighting, picture rail, power points. Built-in bookcase with storage cupboard beneath. Recess within fireplace. Window to side. Part glazed door to:
STORE ROOM: Fitted shelving, light and window to front.
KITCHEN/DINING ROOM: Recently fitted with a luxury Howdens kitchen with Shaker style units and quartz worktops. Deep Butler style sink with Quooker tap set into a large central island which continues to form a breakfast bar and has an integrated wine fridge and bin storage. Other appliances include integrated dishwasher, washing machine and tumble dryer, full height fridge and freezer. Rangemaster electric cooker with five ring induction hob, dual ovens, grill and warming drawer. Adjacent to the cooker is a quartz splashback and filter hood above. Wood effect herringbone patterned flooring with underfloor heating, ceiling downlighting, power points. Side window and door and a large rear bay window with central French doors opening to a Juliet balcony.
Stairs from the entrance hall lead to FIRST FLOOR LANDING:
Ceiling downlights, picture rail, power points.
BEDROOM: A large double room with attractive bay window and further window to front with fitted plantation style shutters, period style radiator, ceiling cornice, picture rail, power points. Period fireplace, built-in cupboard.
BEDROOM: Window to side, period style radiator, picture rail. Period fireplace.
BEDROOM: Bay window to rear with fitted blinds, period style radiator, picture rail, power points.
BATHROOM: Fitted with a white suite comprising of a panelled bath with mixer tap and hand shower spray, counter sunk wash hand basin, low level WC with surrounding storage, large walk-in shower with rainfall shower head and hand shower spray. Tiled floor and half height tiling to walls, chrome towel rail/radiator, wall mounted mirrored cabinet, ceiling downlights, extractor fan. Windows to side and rear.
Stairs from first floor landing to SECOND FLOOR LANDING:
Picture rail.
BEDROOM: Purposely designed to enjoy lots of light from both electronically operated skylight and roman blinds onto a large rear facing window which provide extensive views over Tunbridge Wells. The dressing area has been fitted with a range of wardrobes to one wall, there is also access to the eaves storage space with light and housing the wall mounted combination gas fired boiler.
EN-SUITE SHOWER ROOM: White suite with gold plated fittings including a large walk-in shower with rainfall head, wash hand basin set on a floating drawer unit, low level WC. Towel rail/radiator, tiled floor, half heigh tiling to walls. Window to side.
OUTSIDE REAR: This good sized town garden has been arranged over three tiers and includes patio areas for outside entertaining or space to construct a home office, gym etc. The central tier has been fitted with artificial grass for easy maintenance, there are several trees, outside power, fencing to the boundary and side access via a gate to the front.
OUTSIDE FRONT: Garden stocked with shrubs, low wall to boundary, path to recessed entrance and side.
SITUATION: The property is set on one of Tunbridge Wells most popular streets in light of its close proximity to a good range of highly regarded schools including, Skinners School, Tunbridge Wells Boys & Girls Grammar Schools and St. Johns Primary School. Tunbridge Wells has two main line railway stations with fast access to both London termini and the South Coast, with the closest main line station being High Brooms approximately 0.8 of a mile away. The town itself is approximately 0.5 mile distant and includes the Royal Victoria Shopping Mall and associated Calverley Road precinct where most of the multiple retailers are represented with a further range of independent retailers, restaurants and bars located principally between Mount Pleasant and the Pantiles as well as nearby Camden Road. Tunbridge Wells has a wide range of sports and social clubs, two theatres and good access to nearby villages and open areas of Wealden countryside.
TENURE: Freehold
COUNCIL TAX BAND: E
VIEWING: By appointment with Wood & Pilcher 01892 511211
ADDITIONAL INFORMATION: Broadband Coverage search Ofcom checker
Mobile Phone Coverage search Ofcom checker
Flood Risk - Check flooding history of a property England - www.gov.uk
Services - Mains Water, Gas, Electricity & Drainage
Heating - Gas Fired Central Heating
Important Information
- This is a Freehold property.
Property Ref: WP1_100843036878
Similar Properties
4 Bedroom Detached House | Guide Price £875,000
GUIDE PRICE £875,000 - £895,000. An individual four double bedroom brand new home set within the popular village of Hors...
4 Bedroom Detached House | £875,000
Located to the southerly side of town an extremely well presented and cared for 4 bedroom detached family home with exce...
Colonels Way, Southborough, Tunbridge Wells
3 Bedroom Detached Bungalow | £850,000
Incentives available - Please call for further details. One of two stunning and individually designed new Cubed Homes pr...
Plot 21 The Brambles, Hadlow Down Road
4 Bedroom Detached House | £920,000
+++ STAMP DUTY PAID +++ Introducing Elivia Homes exclusive 4 bedroom detached property. Step into your dream home in our...
Broadwater Down, Tunbridge Wells
6 Bedroom Detached House | £925,000
Located on one of Tunbridge Wells premier roads, a 6 bedroom detached family home arranged over 3 levels offering partic...
Colonels Way, Southborough, Tunbridge Wells
4 Bedroom Detached House | £950,000
Incentives available - Please call for further details. One of two stunning and individually designed new Cubed Homes pr...

Wood & Pilcher (Tunbridge Wells)
Tunbridge Wells, Kent, TN1 1UT
How much is your home worth?
Use our short form to request a valuation of your property.
Request a Valuation
