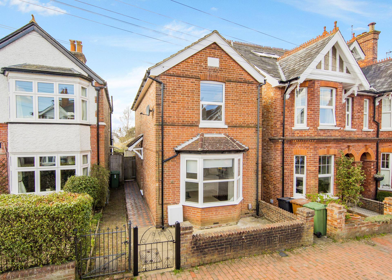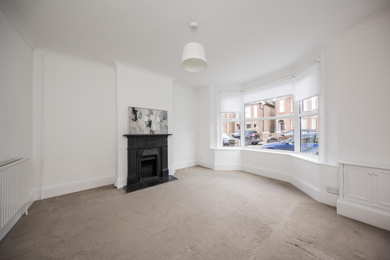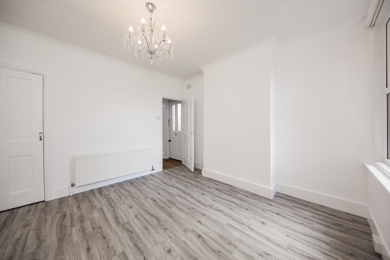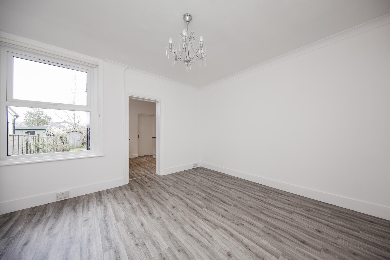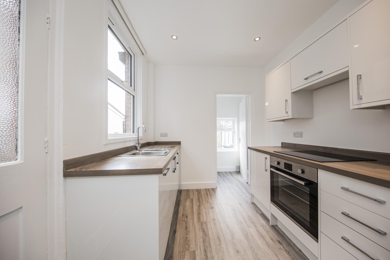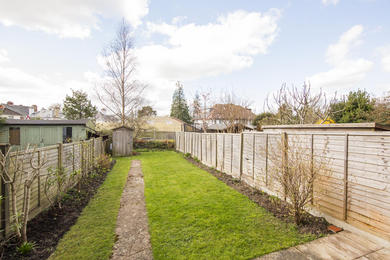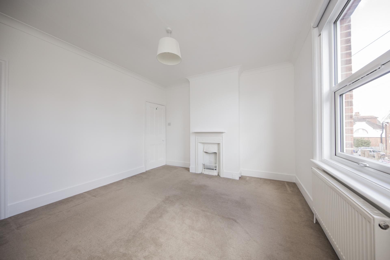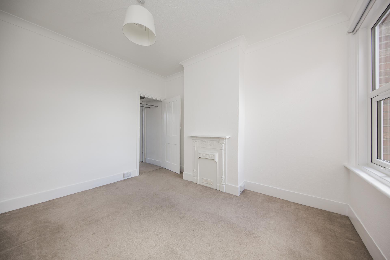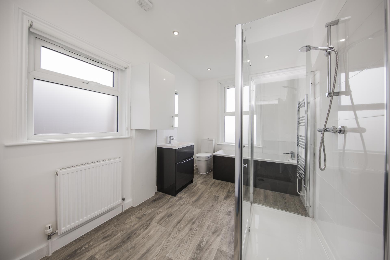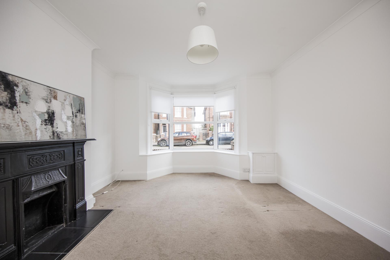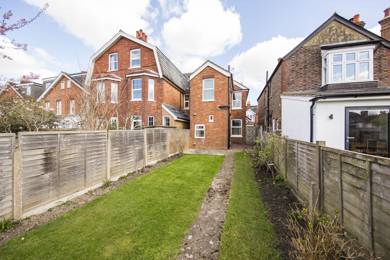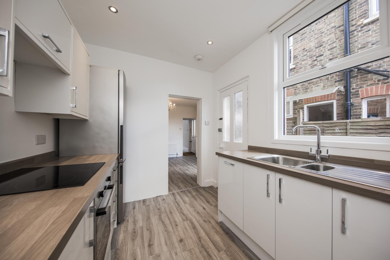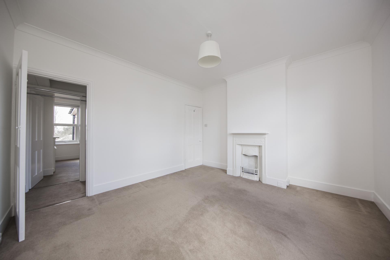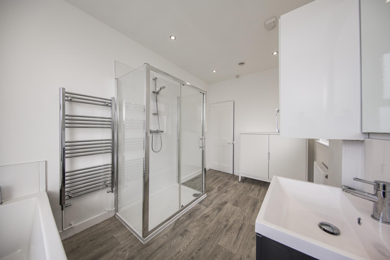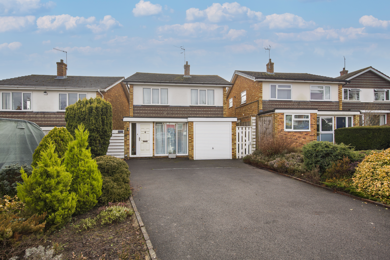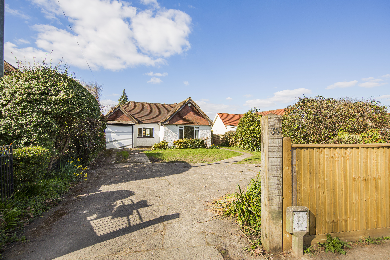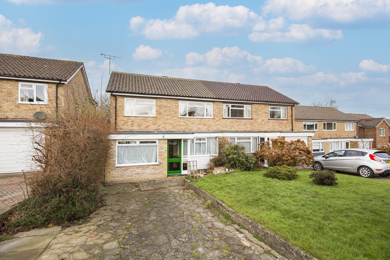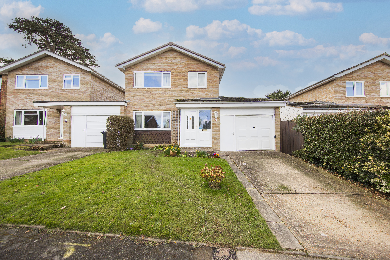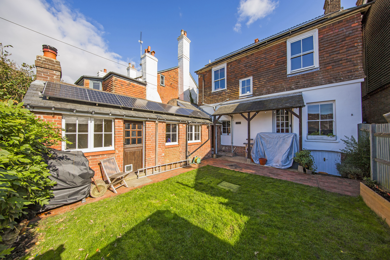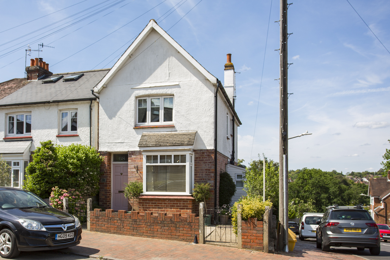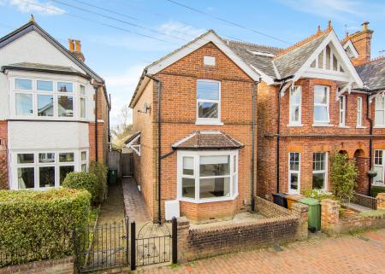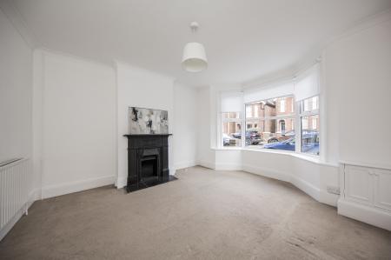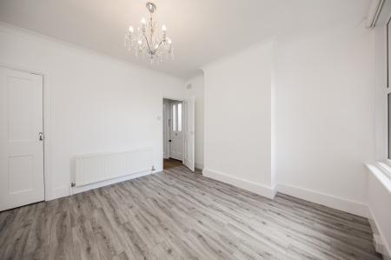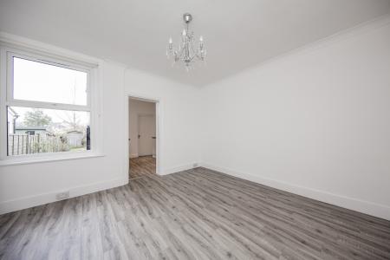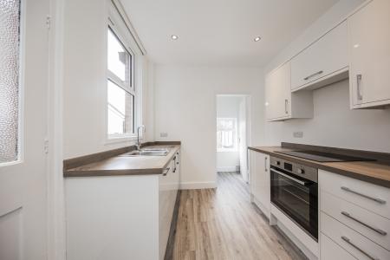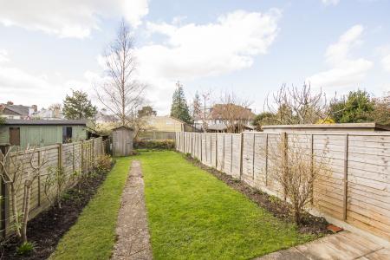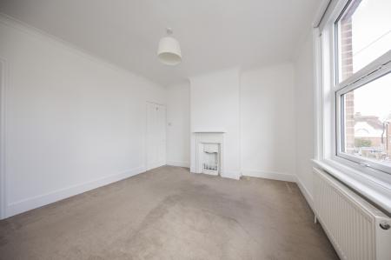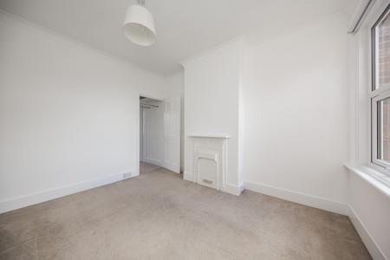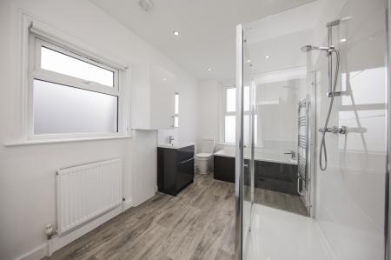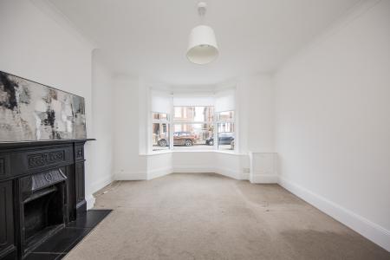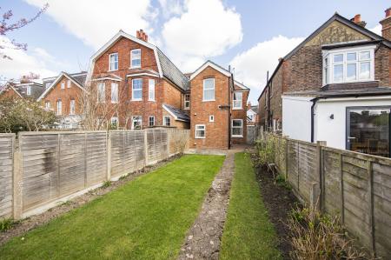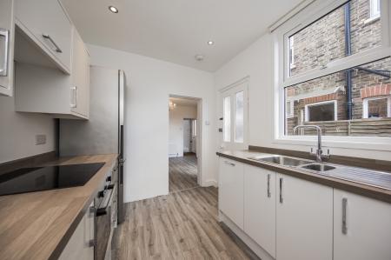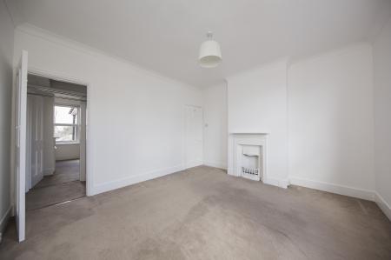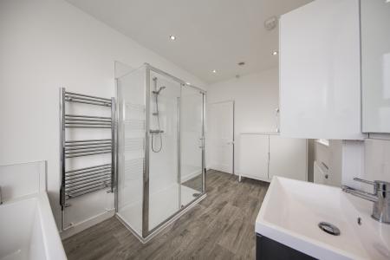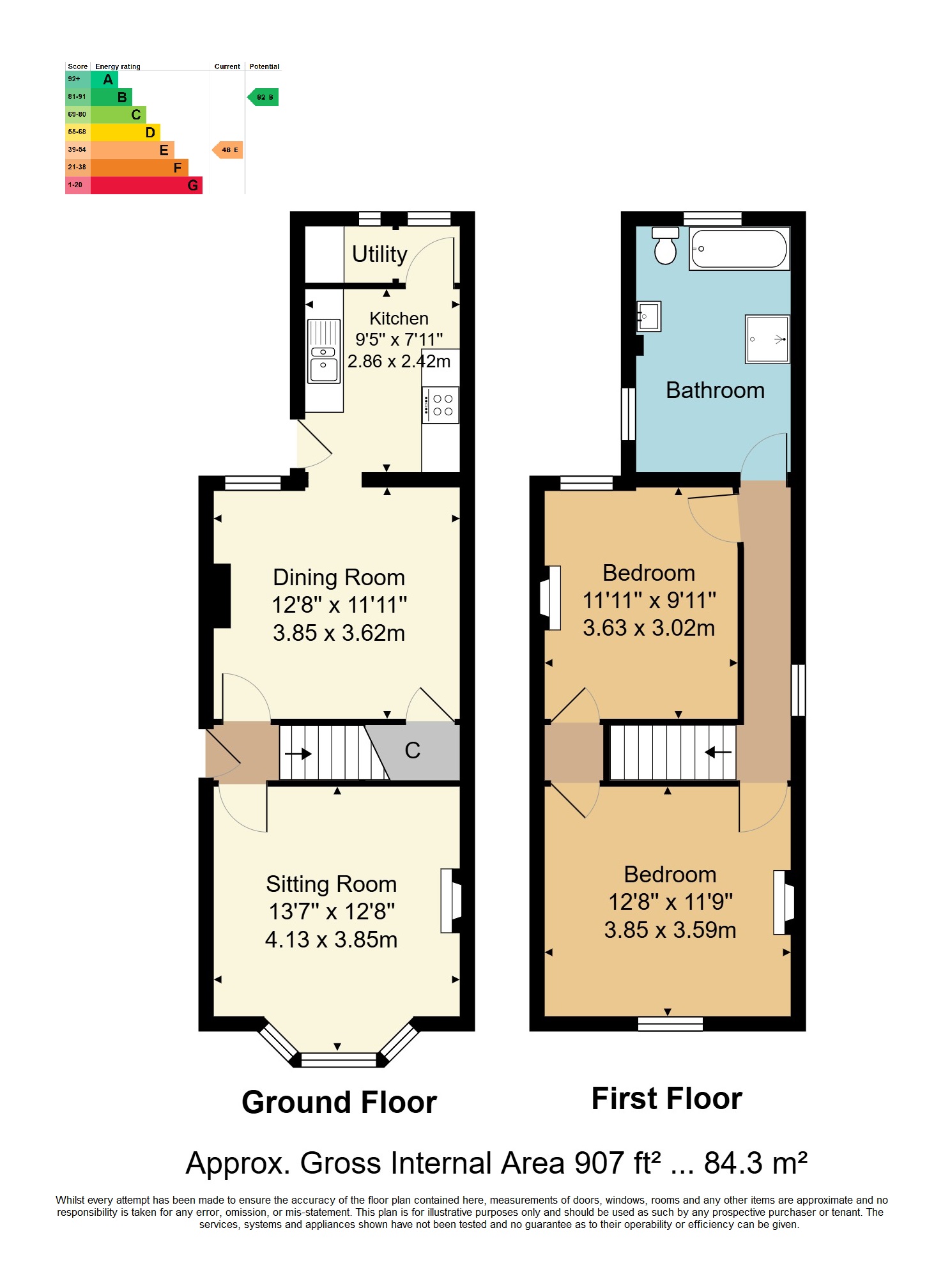- Detached Edwardian Home
- Two Double Bedrooms
- Kitchen & Separate Utility Area
- Long South-Westerly Garden
- On Road Parking
- Energy Efficiency Rating: E
- Newly Renovated Throughout
- Spacious Modern Bathroom
- St Johns Location
- NO CHAIN
2 Bedroom Detached House for sale in Tunbridge Wells
Beautifully presented and retaining some period features is this detached Edwardian house which has been recently renovated throughout including new windows and is situated in a cul-de-sac location in central St Johns a short walk of a wide range of shops as well as excellent primary and secondary schools.
Approached over a pathway via a wrought iron gate you step through into an entrance hall with a spacious sitting room to the front with a large bay window flooding the room with light. A feature cast iron fireplace and high skirtings give the room a period feel. A good size dining room sits to the rear with a large understairs cupboard and being open to the kitchen is an ideal entertaining space. The kitchen itself is modern with white gloss units and appliances including a slim line dishwasher and a fridge/freezer. A utility space at the back of the kitchen has a washing machine as well as storage and could possibly be converted to a cloakroom.
Upstairs there are two double bedrooms which have feature fireplaces.
A spacious family bathroom sits to the back of the house upstairs and has a bath as well as a walk in double shower, lots of storage and dual aspect windows to give plenty of light.
Outside there are pretty gardens to the rear which are mainly laid to lawn with flower beds to either side and being completely secure with fencing all the way round. There is gated side access and the garden is facing a southerly direction.
Being sold with NO CHAIN the property is ready to move into.
Wrought iron gate onto pathway down side of house. Solid wooden front door with frosted panels insert into:
ENTRANCE HALL: Coir mat fitted, stairs to first floor.
SITTING ROOM: Double glazed bay window to front, radiator, cast iron feature fireplace with tiled hearth, high skirtings, box with consumer unit.
DINING ROOM: Double glazed window to rear, radiator, understairs cupboard, vinyl flooring, open to:
KITCHEN: Fitted with white gloss cabinetry and contrasting work surface and risers. One and a half bowl inset sink and mixer tap and drainer. Halogen hob with electric oven under and concealed extractor hood above. Fridge/freezer and integrated slimline dishwasher. Ceiling spotlights. Double glazed window to side and door with glazed panels to side.
UTILITY ROOM: Two double glazed windows to rear. Washing machine with cupboard above and worksurface, radiator, extractor.
LANDING: Double glazed window to side, radiator.
BEDROOM: Double glazed window to front, radiator, cast iron feature fireplace.
BEDROOM: Double glazed window to rear, radiator, cast iron feature fireplace, loft hatch.
BATHROOM: Panel enclosed bath with mixer tap and splashbacks, WC, wash hand basin set on vanity units with mixer tap, walk-in shower with thermostatic controls and tiled walls. Heated towel radiator, radiator, cupboard housing combi boiler, ceiling spotlights, extractor. Frosted double glazed windows to side and rear.
OUTSIDE FRONT: Laid to pavers, side access.
OUTSIDE REAR: A long south-westerly garden mainly laid to lawn with flower beds and borders, shrubs, patio area, outside tap, shed.
SITUATION: The property is located on a small no through road surrounded by similar period style homes within the St. Johns area of Royal Tunbridge Wells. St. Johns itself has a particularly well regarded primary school together with a selection of secondary schools including the Boys & Girls Grammar and the Skinner School for boys. The property is approximately 100 yards to the entrance to St. Johns Park which is popular with families and dog walkers and includes areas of meadow land, woodland and various sports facilities. Locally there is a good selection of retailers with two metro style supermarkets, popular restaurants and public houses and a host of further independent retailers. Beyond this Royal Tunbridge Wells is approximately 1 mile away with its far broader mix of quality independent retailers and national multiples. In the southern portion of the town, you will find the Old High Street and historic Pantiles, famous for its pavement cafes and restaurants. For the commuter traveller there is a choice of stations with the nearest being High Brooms approximately 1 mile distance which offers a fast and frequent service to both London and the south coast with an additional station situated in the southern part of Tunbridge Wells. Recreational facilities include a number of excellent local parks, a wide selection of sports clubs, local gyms and sports centre.
TENURE: Freehold
COUNCIL TAX BAND: E
VIEWING: By appointment with Wood & Pilcher 01892 511211
ADDITIONAL INFORMATION: Broadband Coverage search Ofcom checker
Mobile Phone Coverage search Ofcom checker
Flood Risk - Check flooding history of a property England - www.gov.uk
Services - Mains Water, Gas, Electricity & Drainage
Heating - Gas Fired Central Heating
Important Information
- This is a Freehold property.
Property Ref: WP1_100843036804
Similar Properties
Dunstan Grove, Tunbridge Wells
3 Bedroom Detached House | Guide Price £550,000
GUIDE PRICE £550,000 - £575,000. A 3 bedroom detached home which has been extended to the ground floor to provide spacio...
3 Bedroom Detached Bungalow | £550,000
Set within a level 0.22 acre plot a 1930's built 2/3 bedroom detached bungalow offering considerable scope for extension...
4 Bedroom Semi-Detached House | £550,000
Offered as top of chain and ripe for further refurbishment and development, a 4 bedroom, 3 reception, semi detached prop...
3 Bedroom Link Detached House | £575,000
A 3 bedroom detached, extended home with large living room, kitchen/breakfast room room with bi-folding doors, re-fitted...
3 Bedroom Detached House | Guide Price £575,000
GUIDE PRICE £575,000 - £600,000. Located in the village of Frant and enjoying views across the village green a 3 bedroom...
Stephens Road, Tunbridge Wells
3 Bedroom Detached House | Guide Price £575,000
A 3 bedroom detached home situated within the sought-after location of St Johns with new bathroom and boiler, 0.8 miles...

Wood & Pilcher (Tunbridge Wells)
Tunbridge Wells, Kent, TN1 1UT
How much is your home worth?
Use our short form to request a valuation of your property.
Request a Valuation
