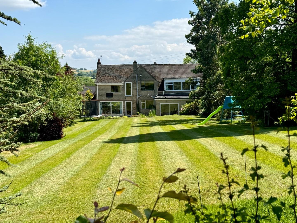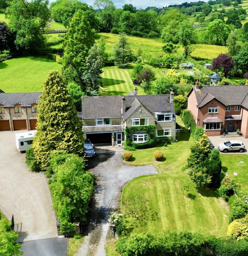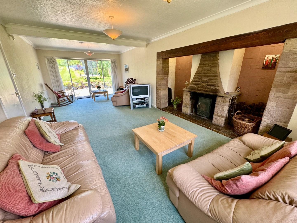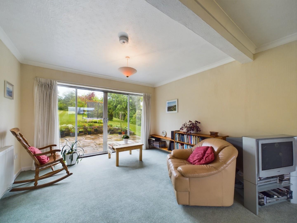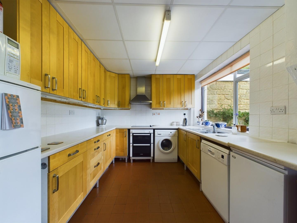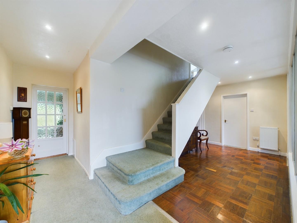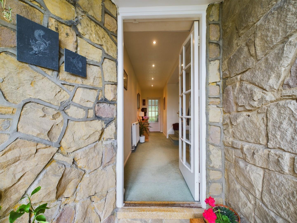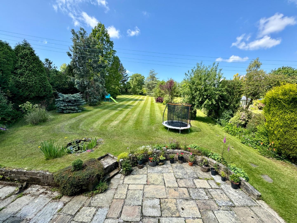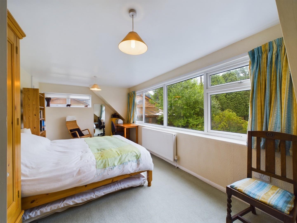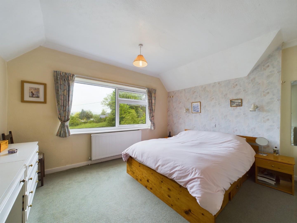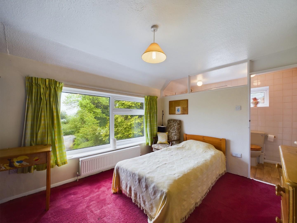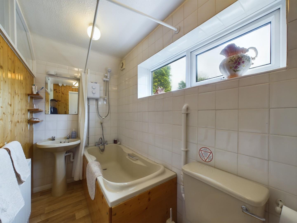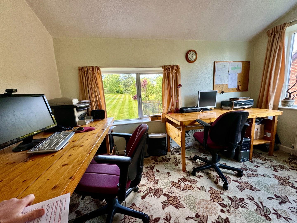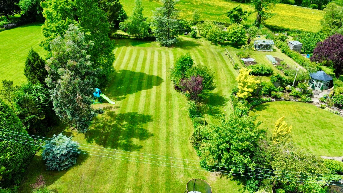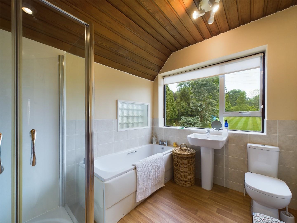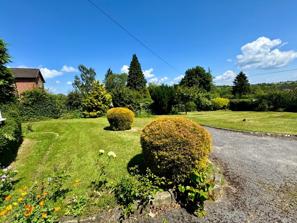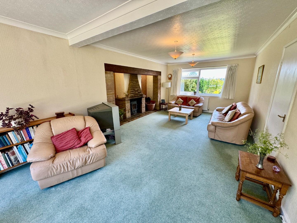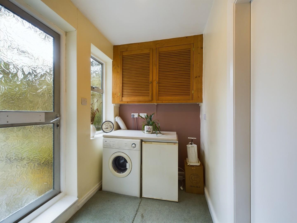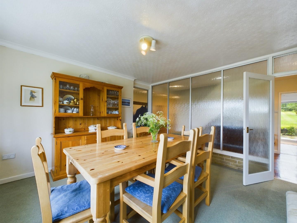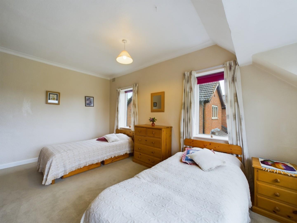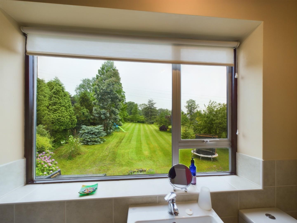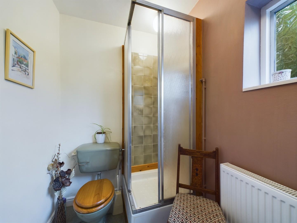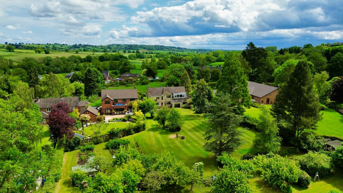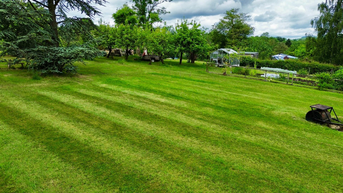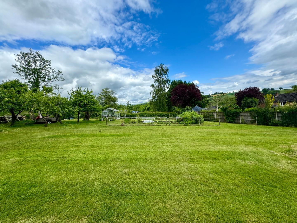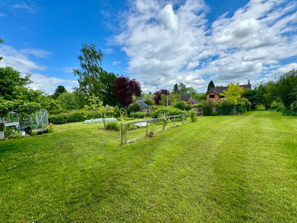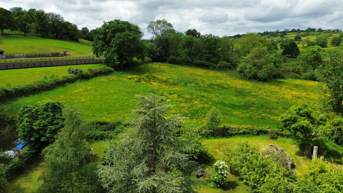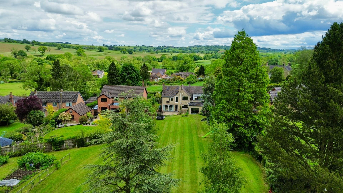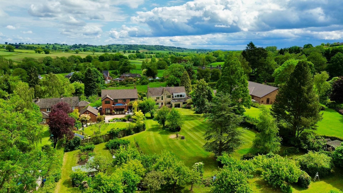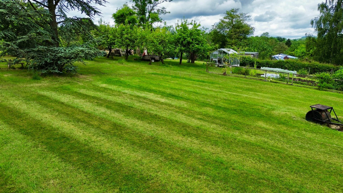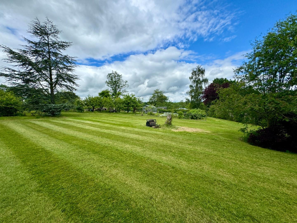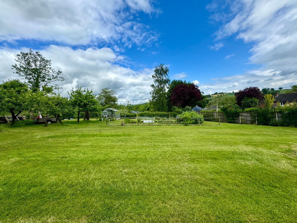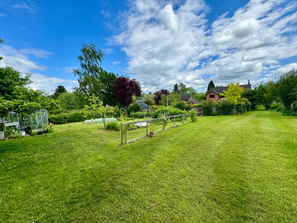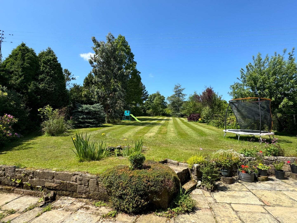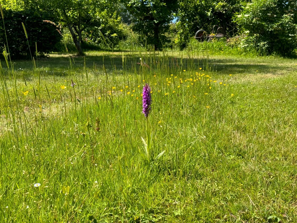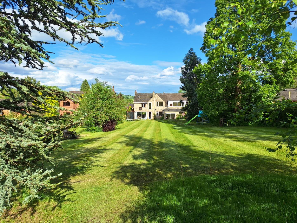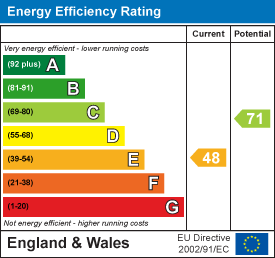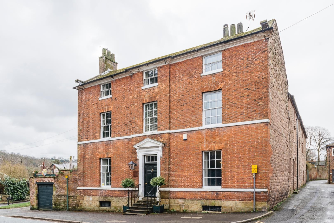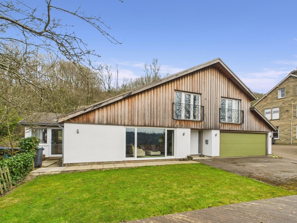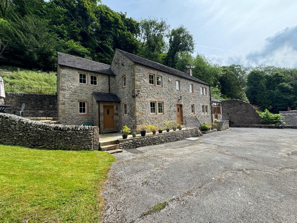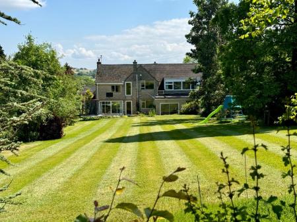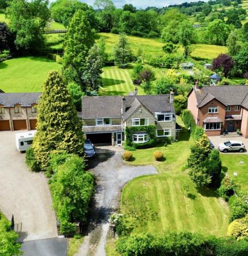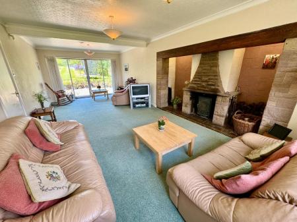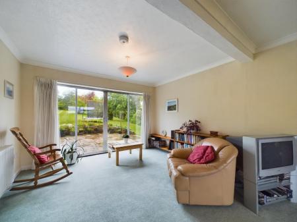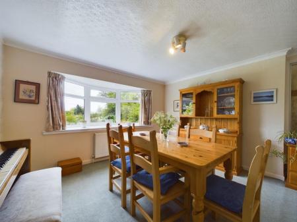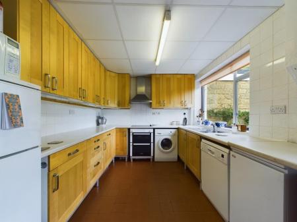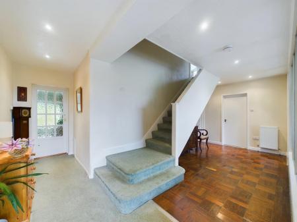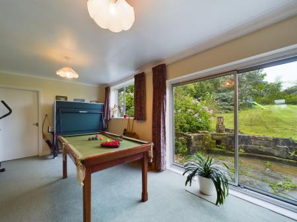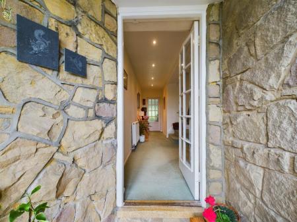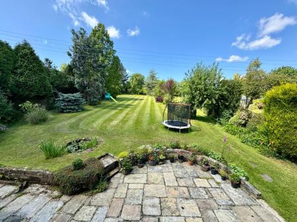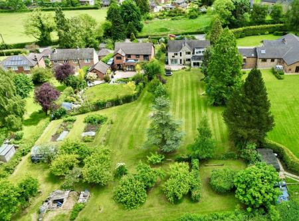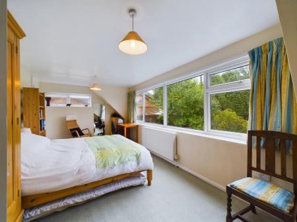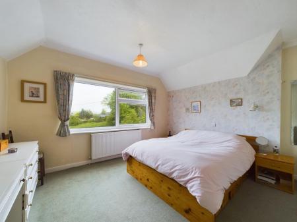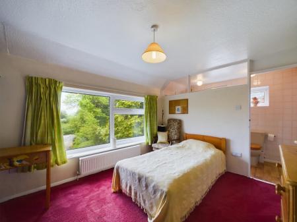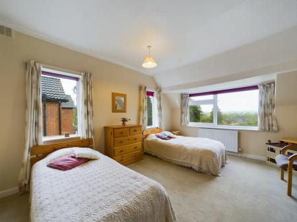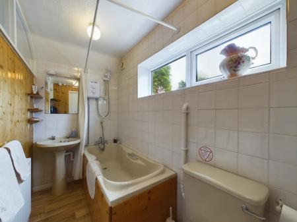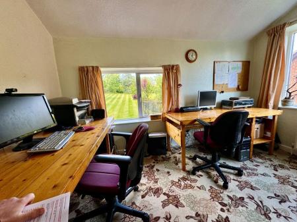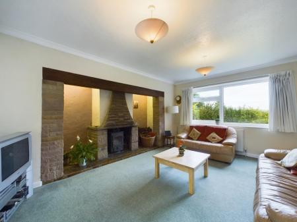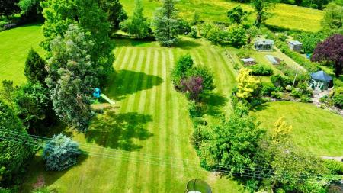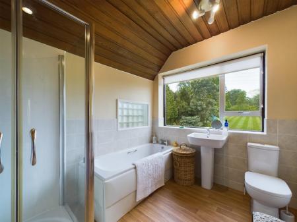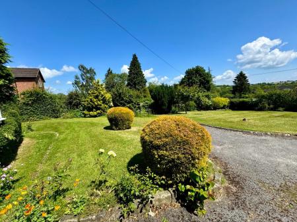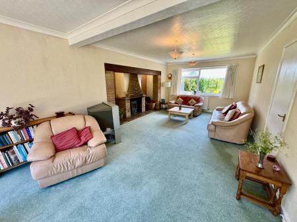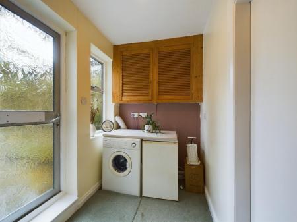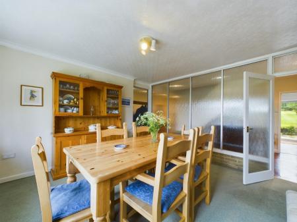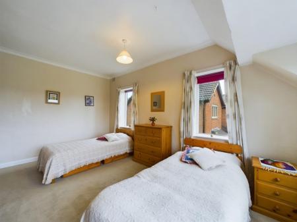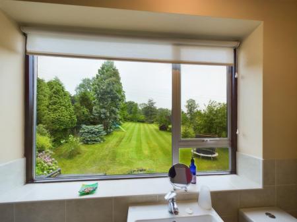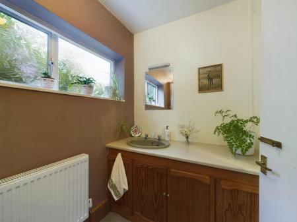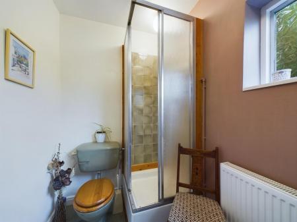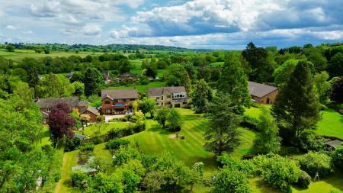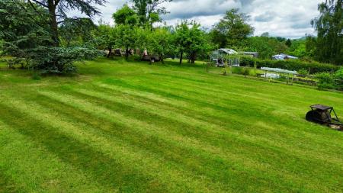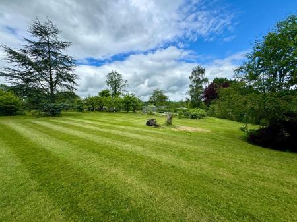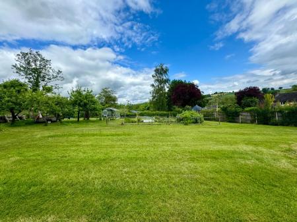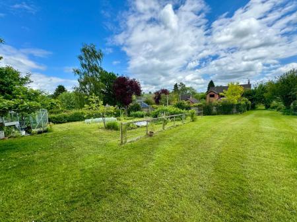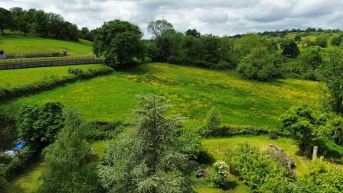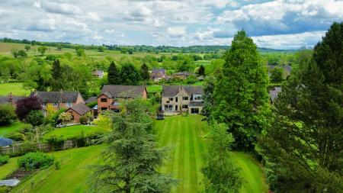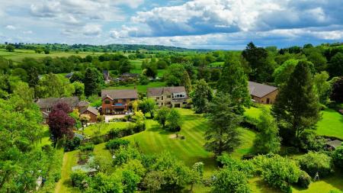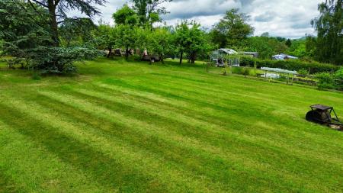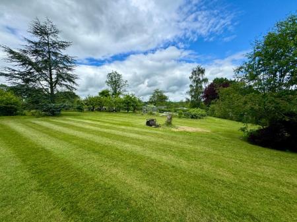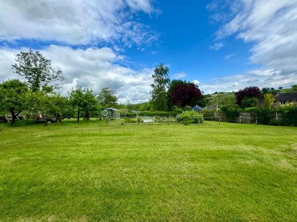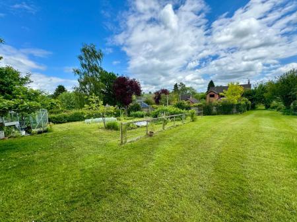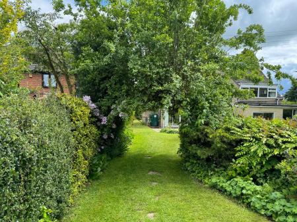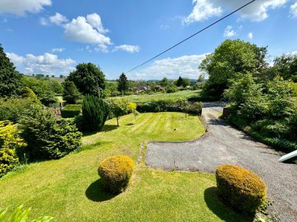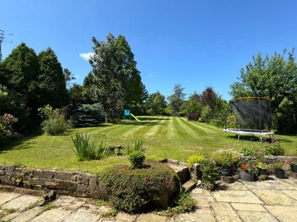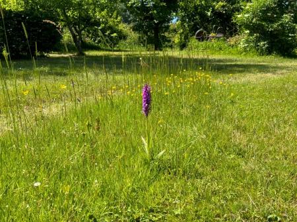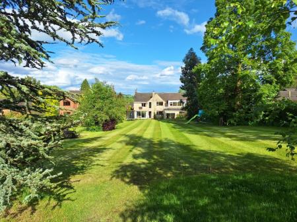- Five Bedroom Detached
- Sought After Location
- Huge Development Potential
- Large Garden To Rear
- Open Countryside Views To The Front & Rear Aspects
- Double Garage With Off Street Parking For Several Vehicles
- Viewing Highly Recommended
- Virtual Tour Available
5 Bedroom Detached House for sale in Turnditch, Belper
We are delighted to offer For Sale, this substantial and extended five bedroom detached home located on the sought after Hillcliff Lane, Turnditch. This 1950's home, occupying a plot of approximately 0.8 acre sits in a most private and tranquil plot with open countryside views to front and rear aspects. This home is extremely well presented throughout, whilst the spacious nature of both the plot and the rooms, offer potential for further development. The accommodation comprises; entrance porch, reception hallway, ground floor shower room and WC, utility room, games/garden room, dining room, kitchen and a double aspect living room. On the first floor there are five double bedrooms, two of which share a Jack 'n' Jill ensuite bathroom. There is a four piece family bathroom also. Outside, to the front there is a lawned foregarden and a good sized double garage with off street parking for several vehicles. Immediately to the rear of the home there is an orchard and a substantial lawned garden having a wealth of plants and trees. Viewing Highly Recommended. Virtual Tour Available.
The Location - Within the Parish of Idridgehay, Alton and Ashleyhay and the community of Old Hillcliff Lane, Four Gables is close to the village of Turnditch. Ashbourne is just under 8 miles away, Belper is 5 miles away and Wirksworth just over 4 miles. This home is within the school catchment of Queen Elizabeth's Grammar School and Anthony Gell School, Wirksworth. The bus service to Wirksworth is a short walk away. In Turnditch there is a Grade II listed 17th Century Church, an excellent public house (The Tiger) and an extremely sought after primary school. Close by, at Carsington Water, there is a visitor centre with shops, restaurant and adventure playground. As well as the water sports available at the centre, there are good waterside footpaths/cycle paths around the reservoir and the area is excellent for wildlife and bird watching.
Ground Floor - The property is accessed via the foregarden and driveway where a part glazed door opens into the
Entrance Porch - 1.76 x 1.67 (5'9" x 5'5") - With glazed side panels and a feature exposed stone wall, this is the ideal place for shoes and coats. A multi-paned door leads through to the
Reception Hallway - 5.96 x 2.45 (19'6" x 8'0" ) - A light and airy reception space with a part carpeted/part polished wood parquet flooring and recessed lights. The staircase leads off to the first floor and the first door on the right leads into the
Dining Room - 4 x 3.95 (13'1" x 12'11") - A good sized reception room with ample space for a family-sized dining table and chairs. Full height patterned glass panels cast natural light through to the reception hallway. A uPVC bay-fronted double glazed window to the front aspect overlooks the front garden and the beautiful Ecclesbourne Valley beyond.
Living Room - 7.67 x 3.63 (25'1" x 11'10") - A larger than average through reception room bathed in natural light from the uPVC double glazed window to the front aspect and the sliding patio doors to the rear, leading to the garden. The handsome stone built inglenook fireplace set on a slate hearth and with a heavy wooden lintel over, houses the log-burning stove, a pleasing focal point. TV point.
Kitchen - 4.19 x 2.84 (13'8" x 9'3") - With a quarry tiled floor and a traditional range of wall, base and drawer units with work surface over and inset 1.5 bowl stainless steel sink. A double glazed window overlooks the rear garden and pond. There is an electric cooker with grill, electric hob with extractor hood over and space and plumbing for a washing machine and dishwasher. The "Grant" oil-fired central heating boiler is located here. A glazed aluminium door leads out to the rear garden.
Games/Garden Room - 5.98 x 3.26 (19'7" x 10'8") - Entered via the multi-paned door off the reception hallway, this room has a number of potential uses including an additional reception room, garden/games room or a consulting room as it has its own access door. Consideration here could also be given to create an independent living space for an elderly relative or similar. There is a window to the rear aspect along with sliding patio doors which lead out to the patio and rear garden. An internal door leads through to the
Utility Room - 2.79 x 1.6 (9'1" x 5'2") - A useful space with room and set up for a vented tumble drier and an additional under counter appliance such as a fridge or freezer. There are wall mounted, louvre-fronted wall cupboards and a patterned glass aluminium window with matching door that lead out to the front driveway and garden. An internal door leads through to the
Ground Floor Shower Room & Wc - 2.79 x 1.58 (9'1" x 5'2") - With a coloured suite comprising of a vanity wash basin with storage cupboards beneath, a low flush WC and a tiled shower enclosure with electric shower over. There is a high level window to the rear aspect.
First Floor - On arrival at the first floor landing, we find a built-in airing cupboard at the far end providing good storage for linen etc. A full height uPVC double glazed window to the rear aspect gives a lovely view over the rear garden. There is also a deep, walk-in cupboard with shelving providing good storage for household items. Working from a clockwise direction, the first door leads into
Bedroom Three - 3.84 x 2.96 (12'7" x 9'8") - A double bedroom with a wide uPVC double glazed window to the front aspect overlooking the front garden and countryside beyond. There is a recess with hanging rail and shelves for clothes etc. A door leads through to the
Jack 'N' Jill Bathroom - 2.96 x 1.35 (9'8" x 4'5") - With a wood-effect vinyl flooring and a traditional bathroom suite comprising of a panelled bath with electric shower over, extractor fan, a pedestal sink and a low flush WC. There is a high level uPVC double glazed window to the side. The side door from this room opens into
Bedroom One - 6.14 x 2.97 (20'1" x 9'8") - A larger than average double bedroom with side window and a wide uPVC double glazed window to the rear aspect offering a delightful westerly view over the rear garden and open countryside of The Derbyshire Dales and beyond.
Family Bathroom - 2.8 x 2.33 (9'2" x 7'7") - Half tiled and with a wood-effect vinyl flooring, here we have a modern four piece suite comprising of a walk-in shower enclosure with power shower over, a pedestal sink with mixer tap over, a panelled bath and a dual flush WC. There is a shaver point and the window to the rear overlooks the rear garden and countryside.
Bedroom Five / Office - 3.64 x 2.83 (11'11" x 9'3") - Currently used as a home office having double glazed windows to rear and side aspects.
Bedroom Four - 4.74 x 3.62 (15'6" x 11'10") - A bright and airy, larger than average double room benefitting from high ceilings and windows to the side and front providing wonderful views of the Ecclesbourne Valley.
Bedroom Two - 4.02 x 3.99 (13'2" x 13'1") - A double bedroom with matching wall lights and a bank of fitted wardrobes with hanging rails and storage cupboards above. There is a uPVC double glazed window to the front aspect with stunning views over the local countryside.
Loft/Attic Areas - Upstairs there is access to two extensive, boarded lofts and fitted with lighting. One is fitted with an extending loft ladder.
Outside - To the front of the property there is a lawned foregarden enclosed by stone wall and mature hedgerow and accessed via double wooden gates. To the left of the drive is a well stocked flower
border. There is a driveway and turning space providing off road parking for several vehicles. The driveway leads round the side of the house, through double gates, to the extensive rear garden. Beyond the patio, the garden benefits from the different heights and colours of a range of impressive, mature trees. These include eucalyptus, spruce, Scots Pine and Monkey Puzzle. The garden is laid mainly to lawn with well stocked, established borders providing all year colour. A lily pond, close to the house provides additional interest. At the top of the garden is a children's play area and orchard. Fruit trees include a variety of apple, pear and plum.
Double Garage - 6.07 x 4.86 (19'10" x 15'11") - A good sized double garage with power and light and roller doors to the front.
Directional Notes - From Wirksworth:
Proceed down St John's Street, past the Hope and Anchor pub. Follow this road, crossing over the mini-roundabout on the Derby Road (B5023). Passing through the small village of Idridgehay, continue on this road, shortly after which you will reach a sharp right which is Hill cliff Lane (at this point you will exit the B5023). Continue along here and after a distance of approximately 0.25 miles, the property will be found on the right hand side as identified by our for sale sign.
From Ashbourne:
Proceed along the Belper Road (A517) travelling through the village of Hulland Ward following the signs for Belper. After approximately 3 miles you will arrive at "Cross O' Th' Hands", a staggered crossroads turn left here (signposted for Idridgehay) and follow the road down, past a red phone box on the right and Four Gables will be found on the left hand side, as identified by our For Sale board.
Council Tax Information - We are informed by Amber Valley Borough Council that this home falls within Council Tax Band G which is currently £3653 per annum.
Services - Mains water and electricity are connected. The property uses oil for the central heating and there is a private septic tank located in the front garden. The oil tank (installed 2023) is located to the rear.
Property Ref: 26215_33147843
Similar Properties
4 Bedroom Detached House | Offers in region of £725,000
We are delighted to offer For Sale, this Victorian, three/four bedroom, stone-built, detached home which is located in t...
7 Bedroom Townhouse | Offers in region of £700,000
The Old Manse is a historic Grade II listed and hugely impressive property located in the very heart of the increasingly...
Starkholmes Road, Starkholmes, Matlock
5 Bedroom Detached House | Offers in region of £699,995
We are absolutely delighted to bring to market, this most individual and impressive, four/five bedroom detached property...
5 Bedroom Detached House | Offers in region of £749,995
We are delighted to offer For Sale, this stunning, stone built, five bedroom detached home (including a one bedroom anne...

Grant's of Derbyshire (Wirksworth)
6 Market Place, Wirksworth, Derbyshire, DE4 4ET
How much is your home worth?
Use our short form to request a valuation of your property.
Request a Valuation
