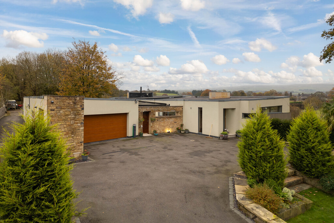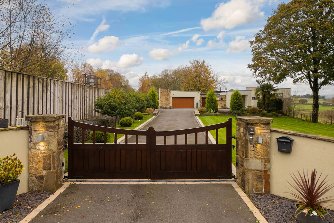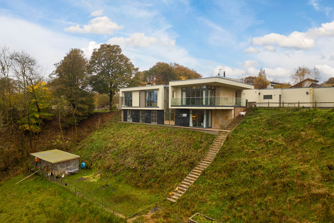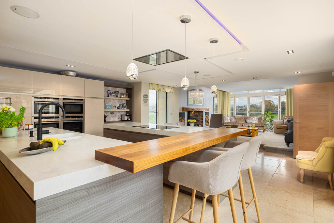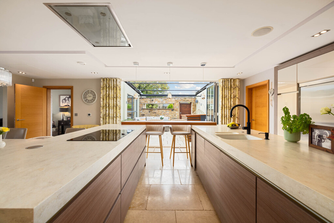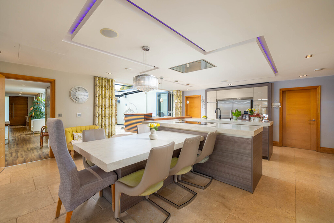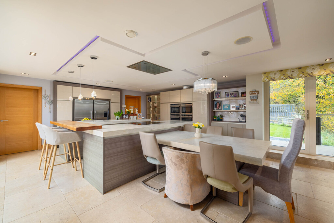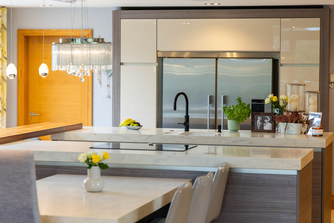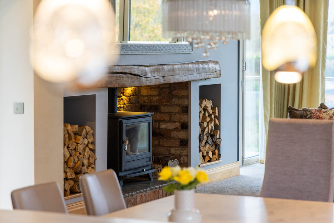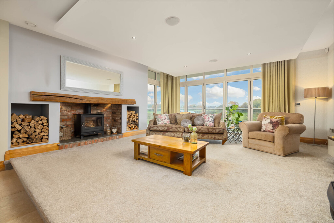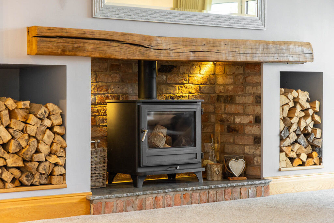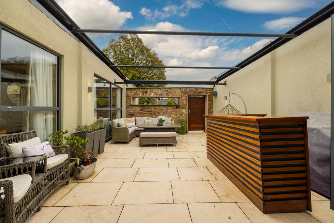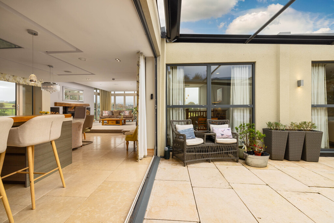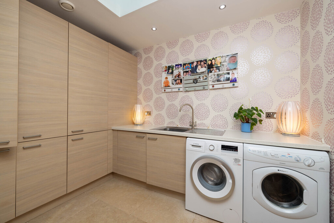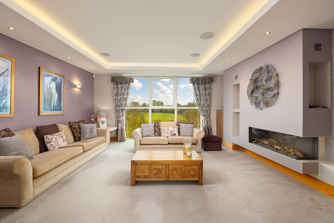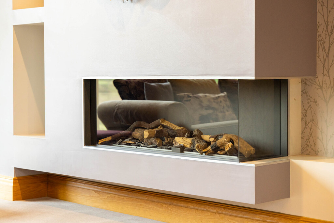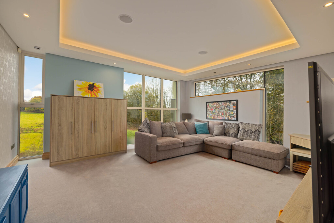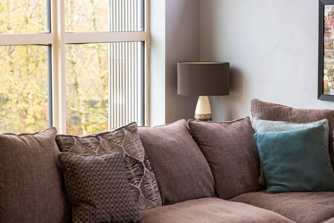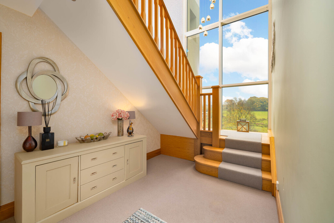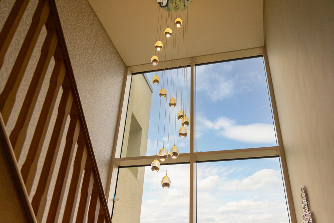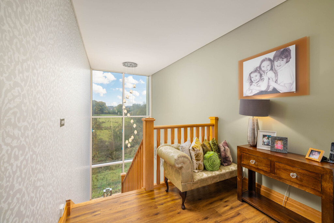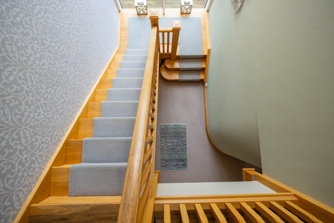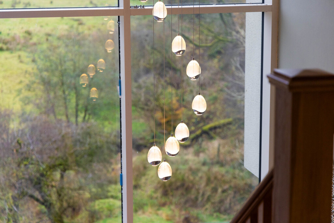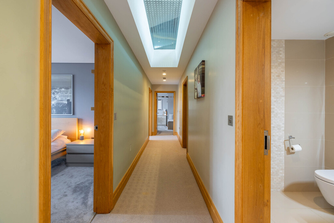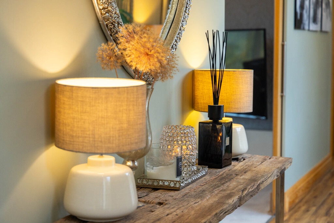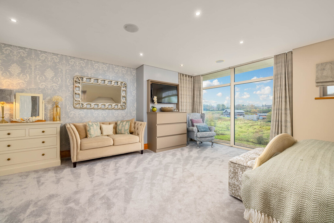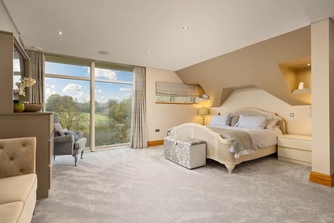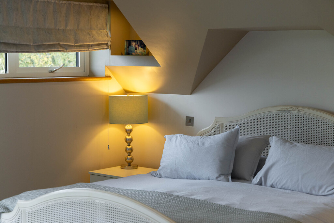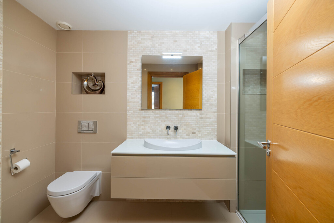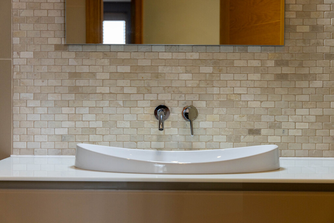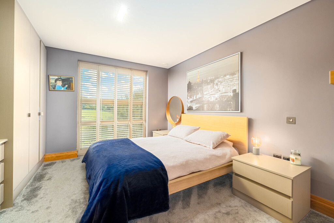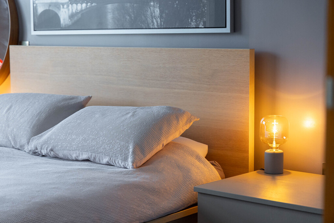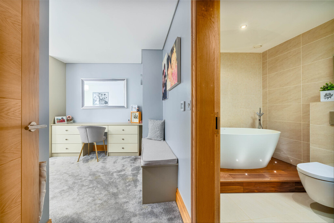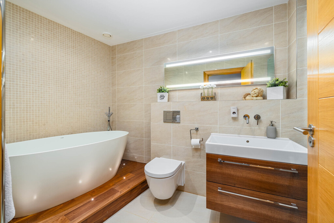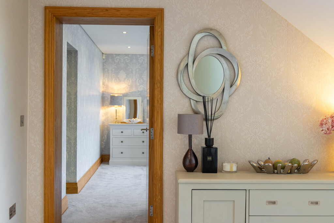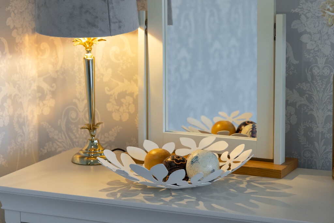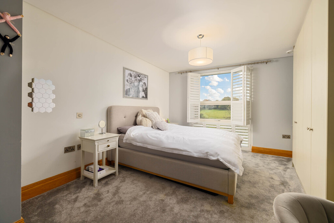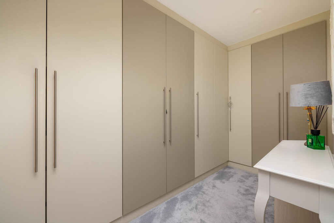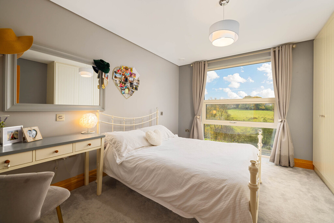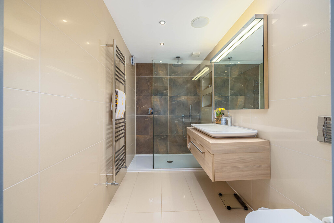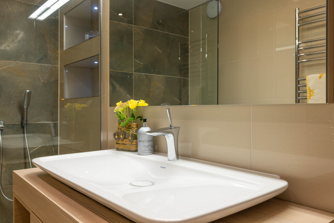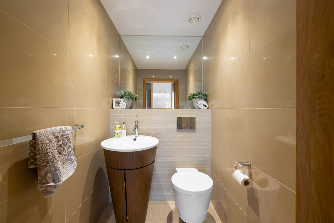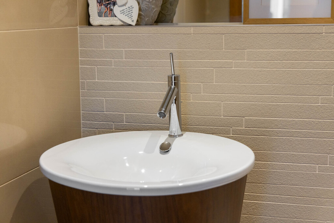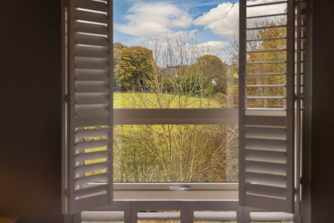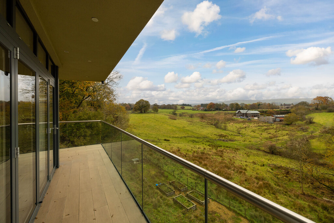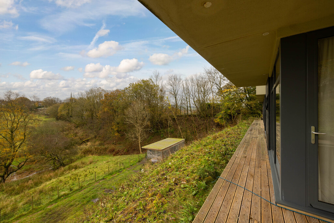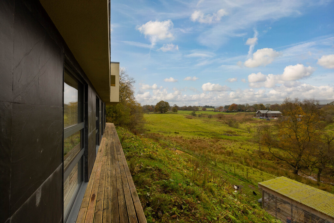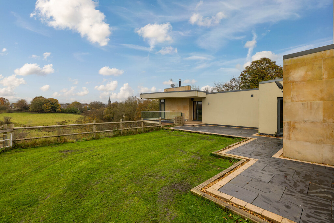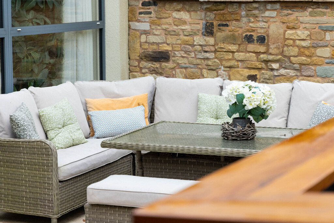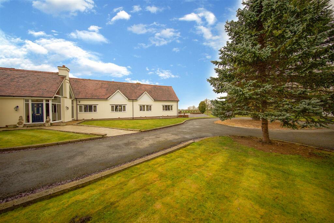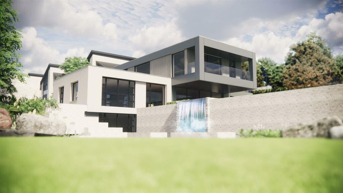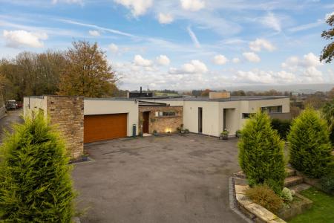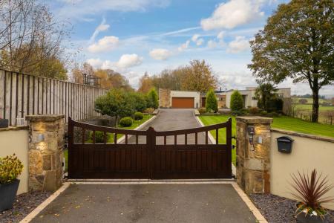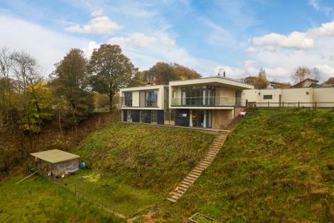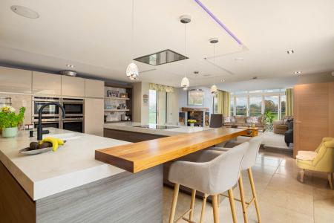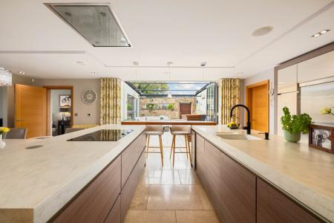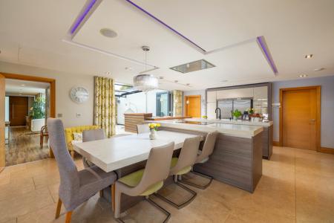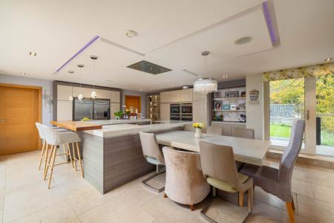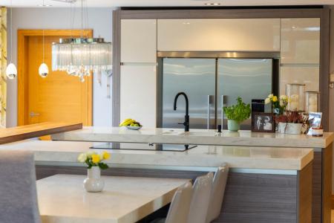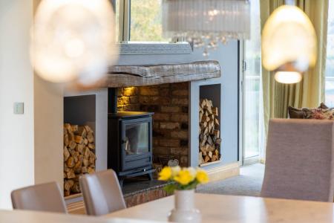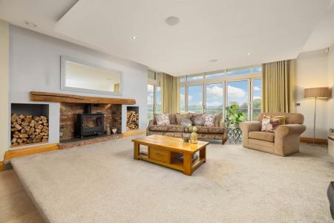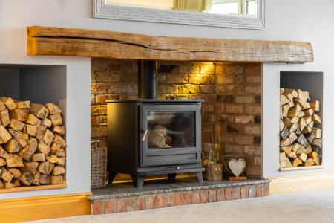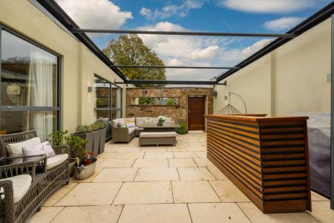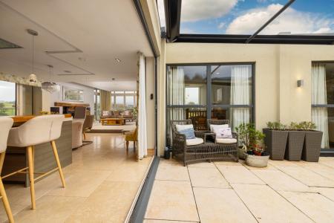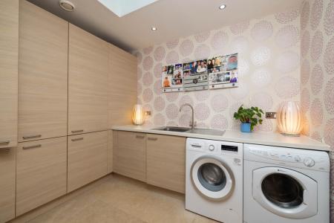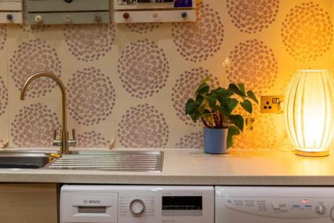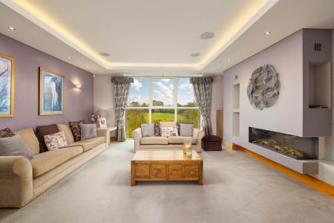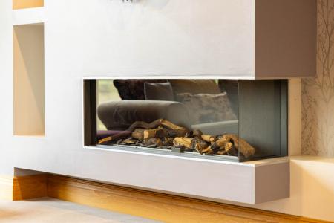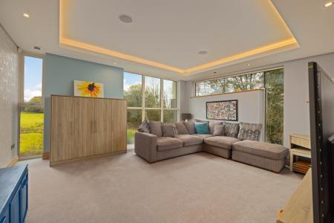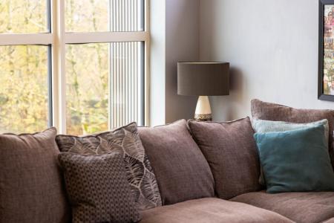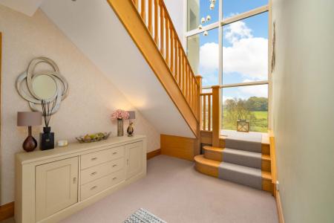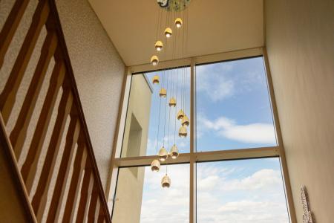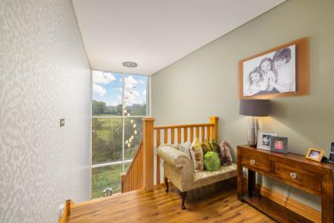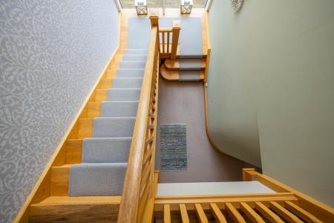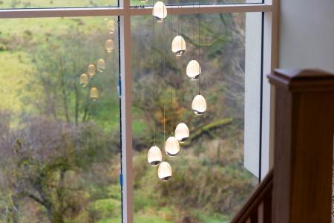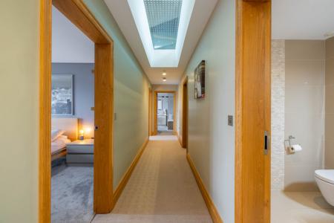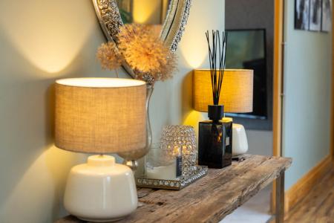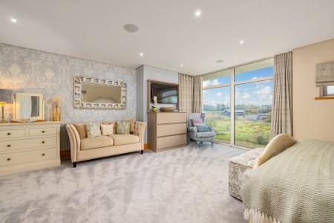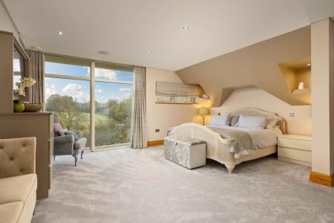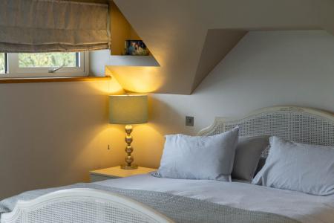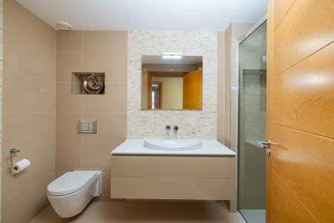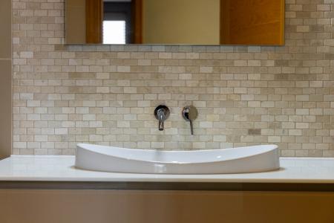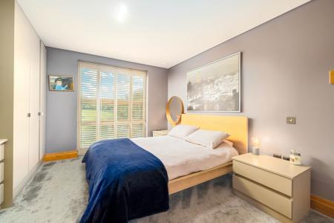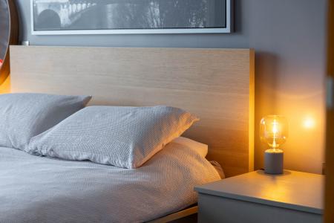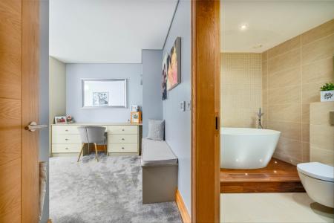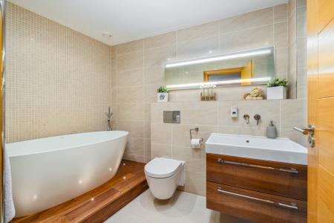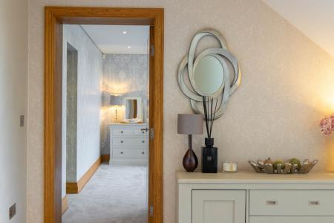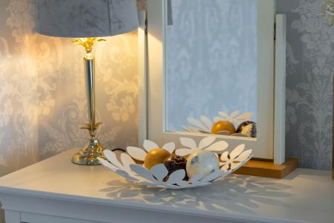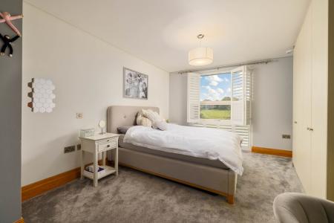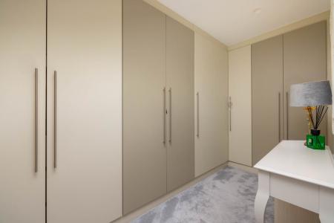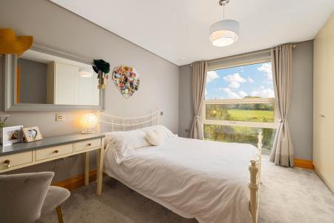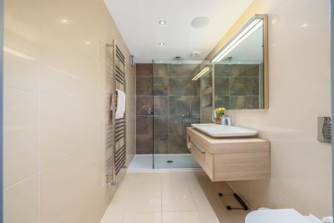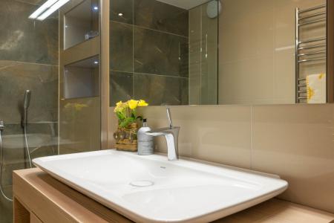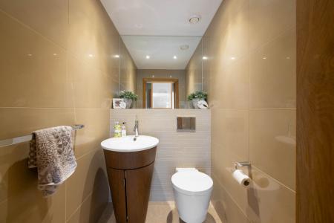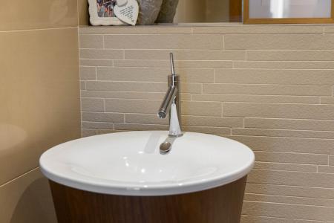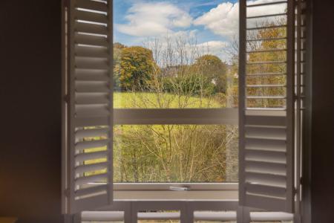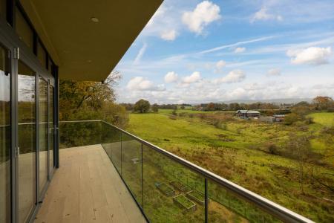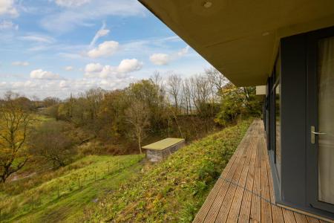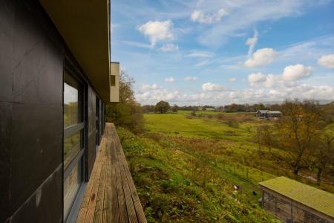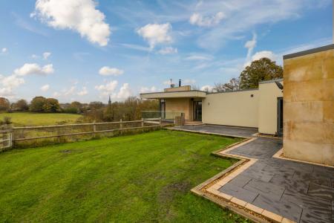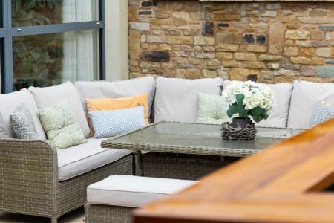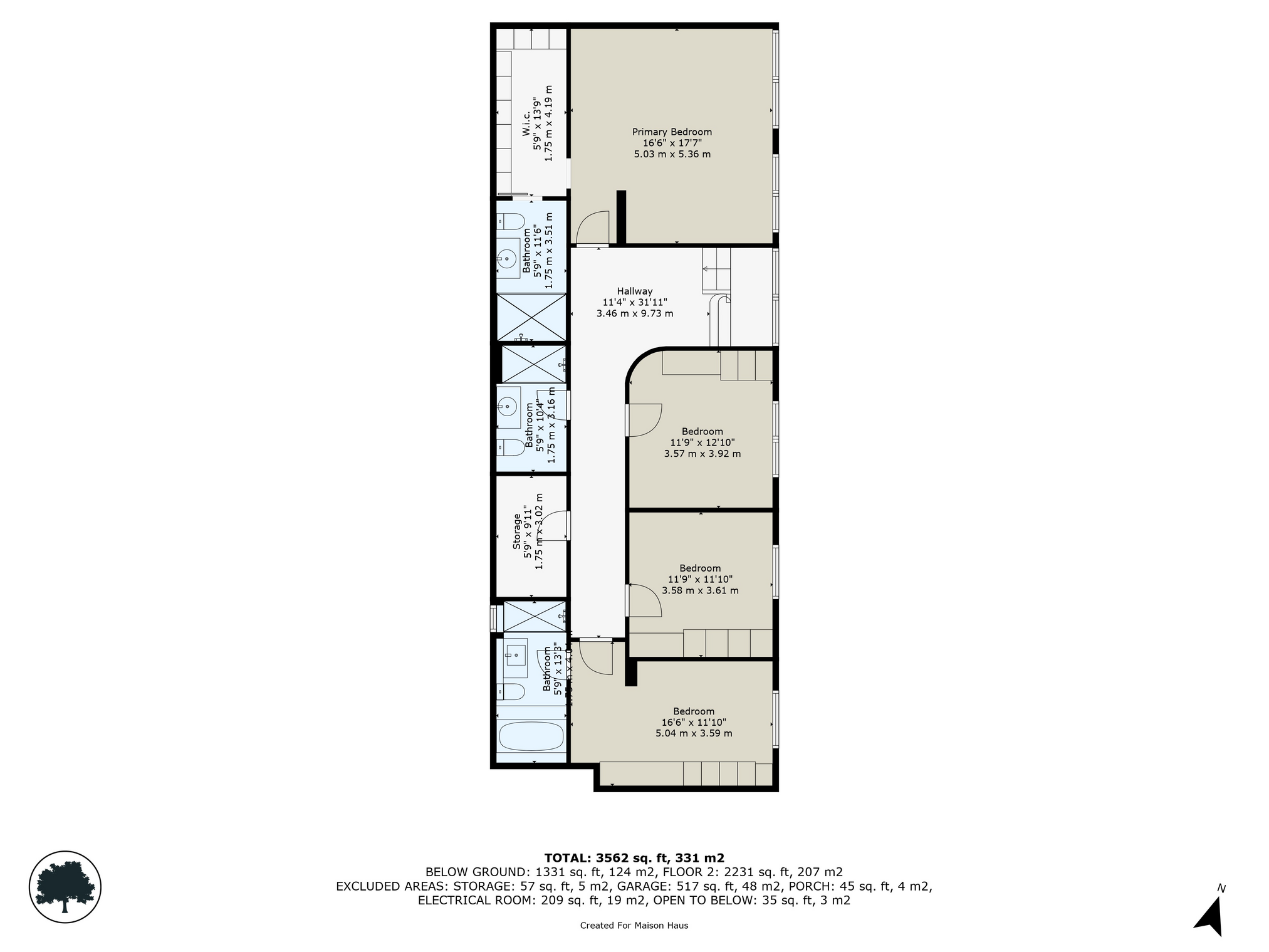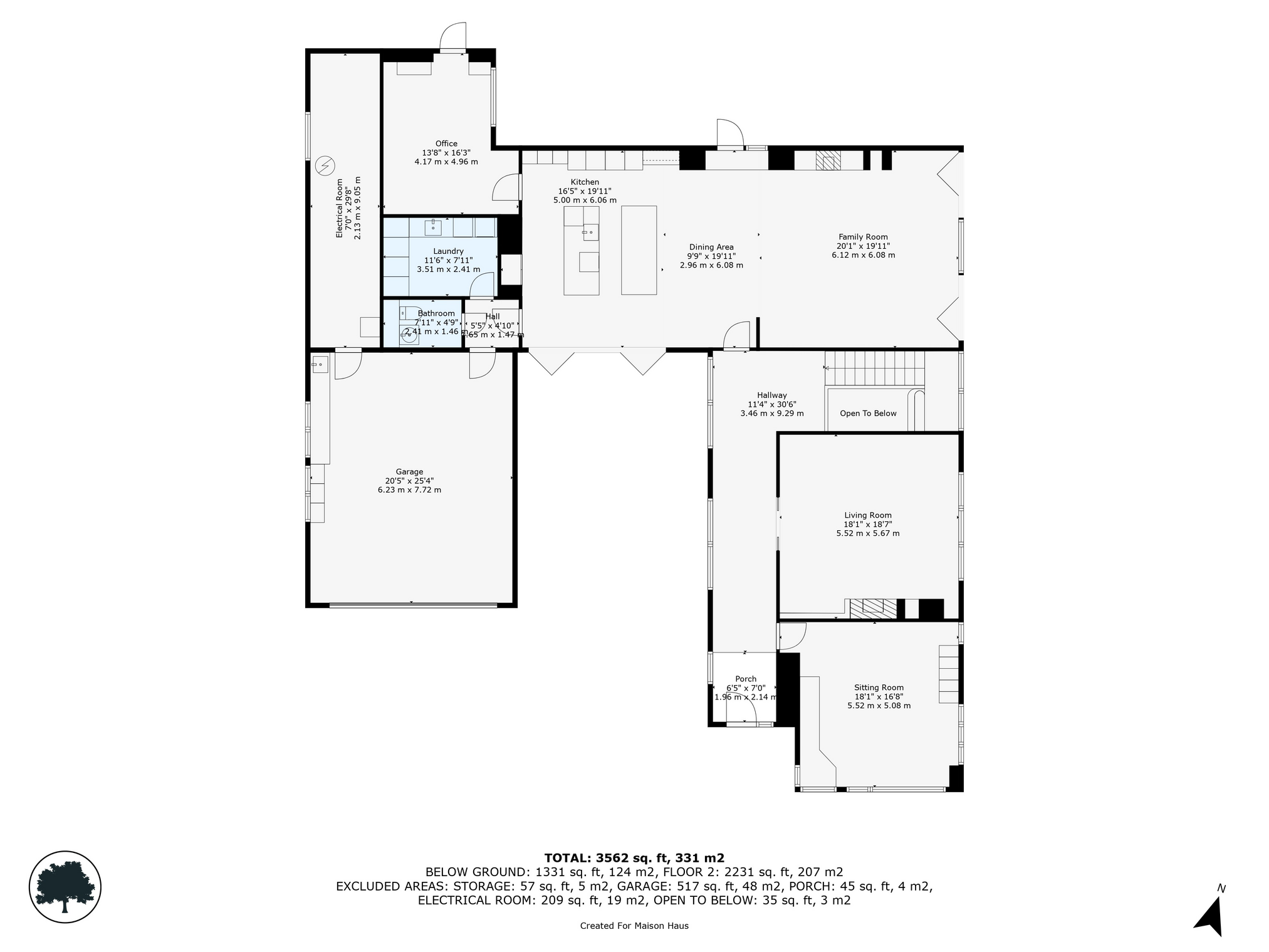- Breathtaking Views
- Elevated Position
- Gated Property
- Sought After Location
4 Bedroom Detached House for sale in Turton
Discover an unparalleled opportunity with Ivory House, a masterpiece of modern architecture nestled within the serene hillside, boasting sweeping, unobstructed views over the breathtaking Turton countryside. This award-winning residence merges stunning contemporary design with an effortless functionality perfect for family life, offering over 4,400 sq. ft. of meticulously maintained living space, styled in neutral and refined modern decor.
Ivory House's thoughtfully planned layout spans two levels, with an upper floor dedicated to expansive living spaces, including a grand entryway, a sophisticated staircase, and a striking open-plan area encompassing the kitchen, dining, and lounge spaces. Adjacent to this hub are two additional reception rooms, a study, a utility room, cloak/WC, large integral garage, and plant/comms room for ultimate practicality. Descend to the lower level to find four luxurious double bedrooms, with the master suite featuring a private dressing area and en-suite, and a second bedroom also enjoying its own en-suite.
The property rests on an elevated, landscaped plot with two tiers of lush greenery. The house sits on the upper level, offering landscaped front and rear gardens, while the lower area provides a versatile green space. A tranquil courtyard with Mediterranean villa vibes extends from the kitchen, ideal for al fresco dining, and is framed by bifold doors to bring in an abundance of natural light. The wraparound balcony grants panoramic views, perfect for both summer lounging and winter retreat by the rustic Chesney’s log burner in the lounge, which stands as a central piece framed by an elegant oak mantel and slate hearth.
At the heart of Ivory House is an exquisite Stuart Frazer-designed Siematic kitchen, complete with two central islands bridged by an oak breakfast bar, complemented by a spacious dining area. Corian surfaces, seamless cabinetry, Neff appliances, and integrated Fisher & Paykel cooling systems add a high-end touch, while the private courtyard provides an ideal space for refined gatherings.
With entertaining in mind, the property is fitted with Systemline 7 music system throughout including the courtyard and rear garden, and, movie theatre surround sound to the lounge allowing you and your guests to be fully immersed when entertaining.
The lower floor continues with equally sumptuous finishes, featuring floor-to-ceiling windows that showcase verdant views. The master suite offers direct access to an elevated deck, a walk-in dressing room, and an en-suite, while the second bedroom’s freestanding CP Hart bathtub and contemporary walk-in shower create a spa-like ambiance. An additional main bathroom and storage room complete this floor’s functional elegance.
Approach Ivory House through a tree-lined cobbled lane, where the electric-gated entrance opens to a private drive spacious enough to house a collection of vehicles. The landscaped front garden is complemented by a manicured lawn, stone borders, and tasteful architectural touches. In the rear garden, a scenic terrace awaits, inviting possibilities for creating a truly iconic outdoor space.
Situated near Chapeltown and Edgworth, Ivory House offers rural tranquility paired with village charm and nearby amenities, from local pubs and boutique shops to Bromley Cross Station, which connects effortlessly to Bolton, Manchester, and beyond. Surrounded by the West Pennine Moors, scenic reservoirs, and endless trails, this home is ideal for those seeking both luxury and countryside peace.
Key Features:
Freehold property, Tax Band G
Energy Efficiency Rating: B (83)
Underfloor heating throughout
Advanced security with CCTV, alarm system, and integrated audio
Important Information
- This is a Shared Ownership Property
Property Ref: 53711_MAE517377
Similar Properties
The Heights, Bentmeadows, Rochdale, Lancashire
6 Bedroom Detached House | Guide Price £1,195,000
Maison Haus are pleased to present to you this luxurious executive gated detached home with annex in Greater Manchester...
The FarmhouseFields Farm, Warmingham Road
5 Bedroom Farm House | Guide Price £1,100,000
Maison Haus are delighted to offer this beautiful property nestled in the tranquil countryside of sought-after Cheshire,...
Allostock Grange, Middlewich Road, Knutsford, Cheshire
5 Bedroom Detached House | Offers in region of £1,100,000
Allostock Grange is stunning detached five bedroom family residence finished to an exceptionally high standard. The prop...
5 Bedroom Not Specified | Guide Price £1,475,000
Introducing an exquisite country estate, exclusively offered for sale by Maison Haus. This magnificent property is nestl...
5 Bedroom Farm House | Guide Price £1,500,000
Maison Haus are delighted to offer this beautiful property nestled in the tranquil countryside of sought-after Cheshire,...
Cadshaw Spring, Chapel View, Turton, Bolton, Lancashire
5 Bedroom Detached House | £1,625,000
Cadshaw Spring is an exceptional bespoke build with bright contemporary spaces with family living at the forefront, surr...
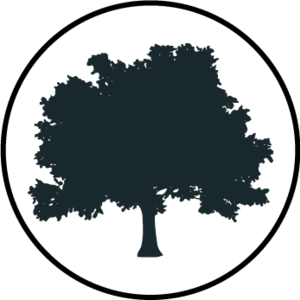
Maison Haus (Alderley Edge)
Mill Lane, Alderley Edge, Cheshire, SK9 7TY
How much is your home worth?
Use our short form to request a valuation of your property.
Request a Valuation
