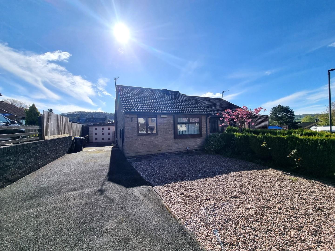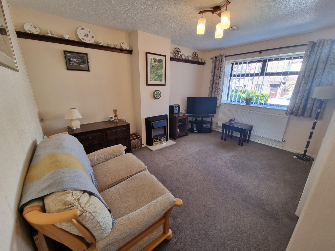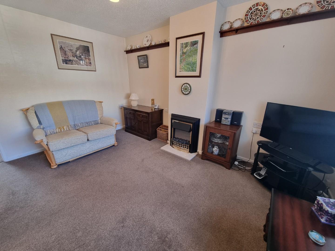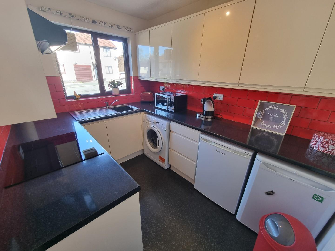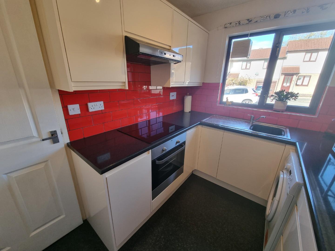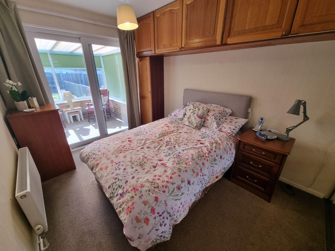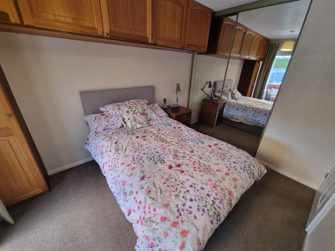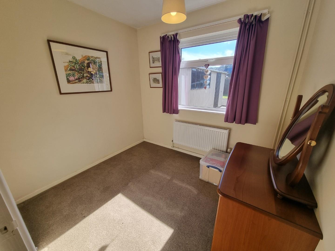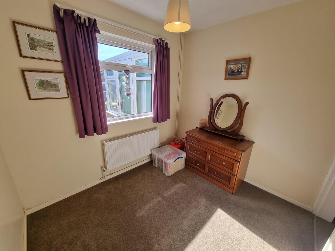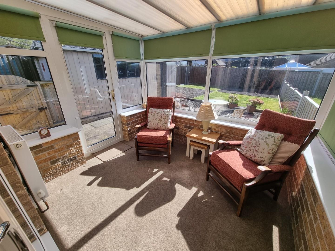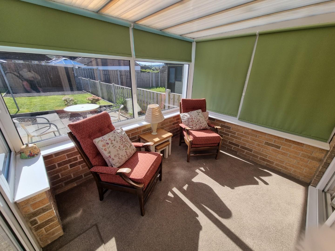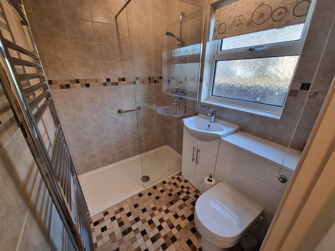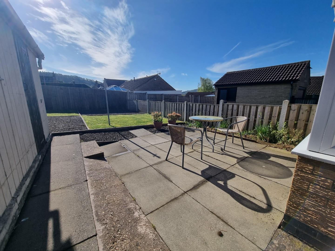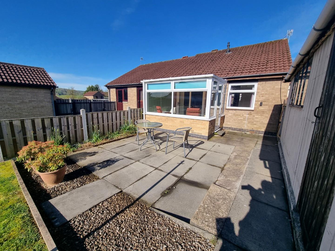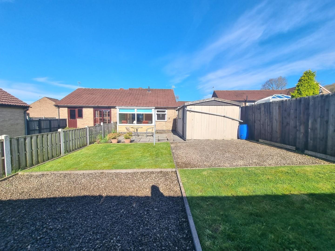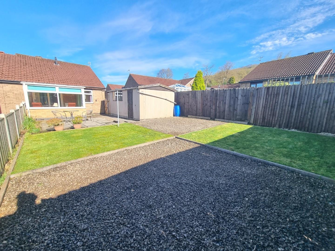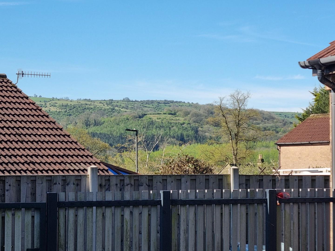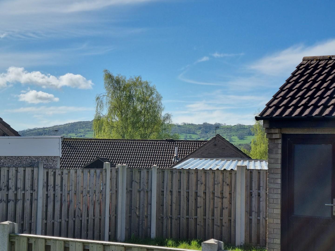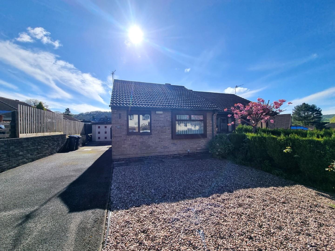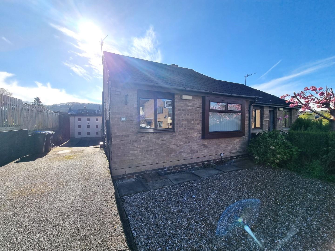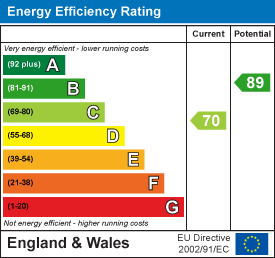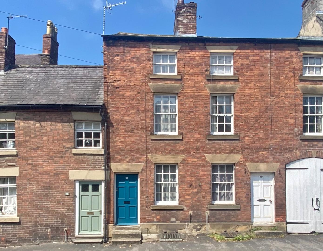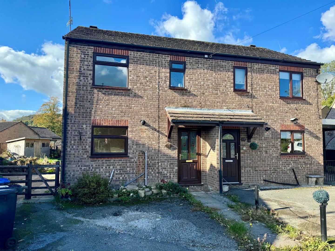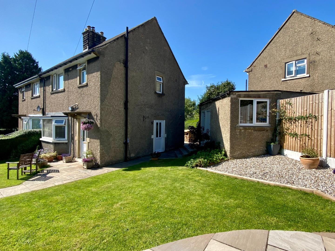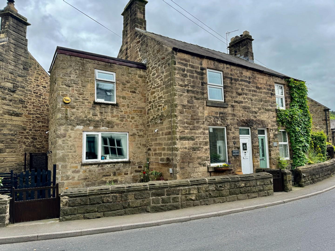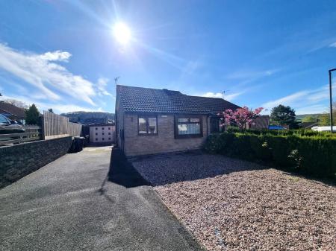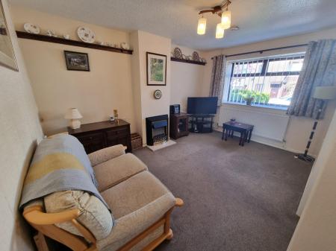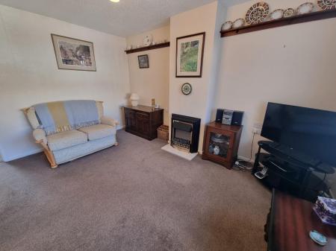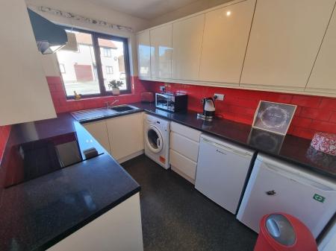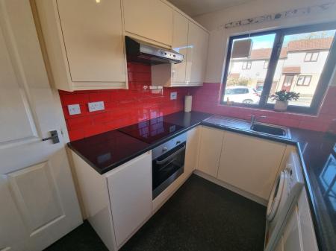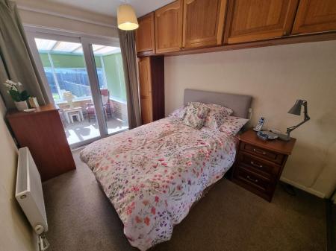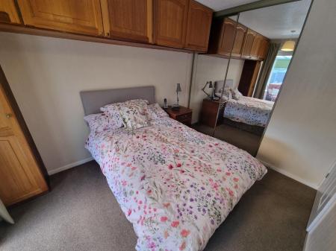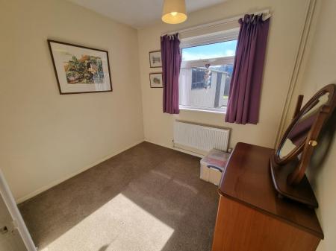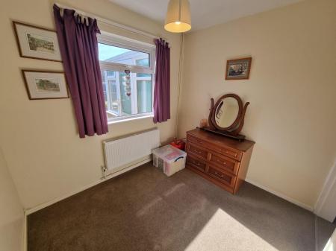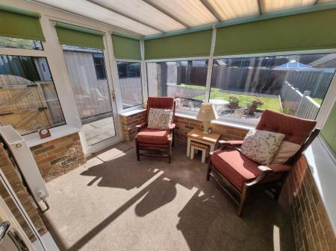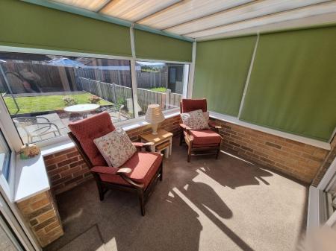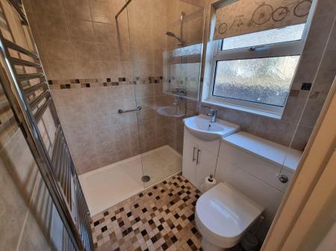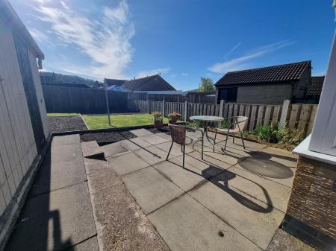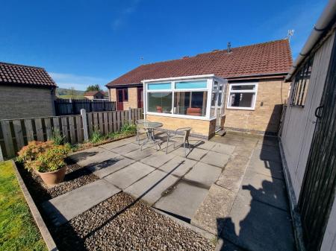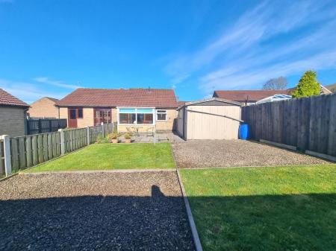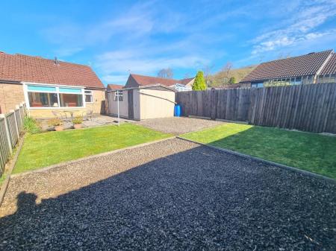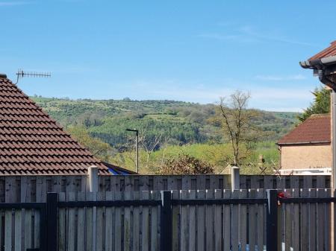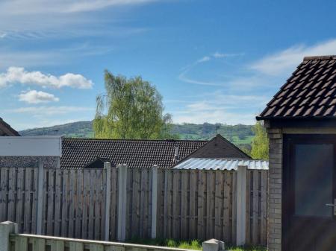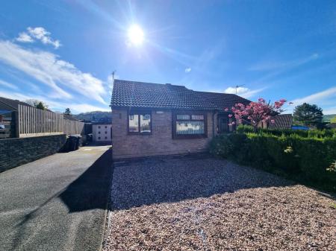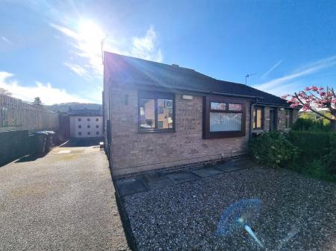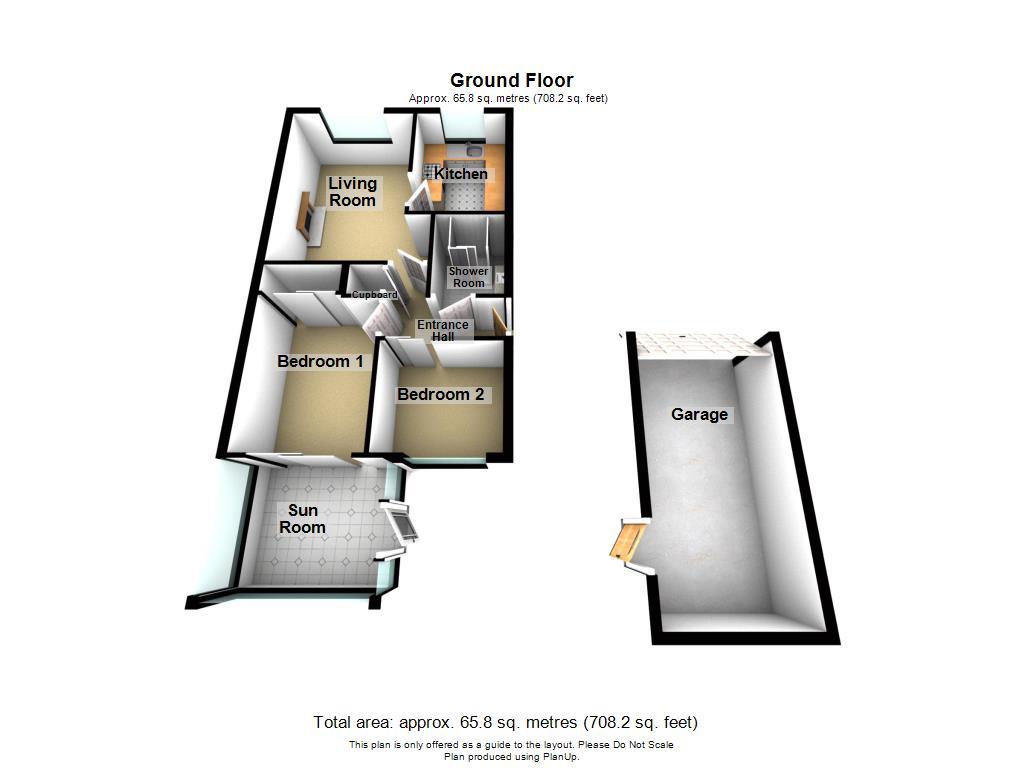- Semi-detached Bungalow
- Two Bedrooms
- Two reception rooms
- Contemporary Shower Room
- Driveway with Garage
- Landscaped Rear Garden
- Village Location
- Cul-de-sac
- EPC Rating Band C
- No Upward Chain
2 Bedroom Semi-Detached Bungalow for sale in Two Dales
Grant's of Derbyshire are delighted to offer For Sale, this semi-detached, two bedroomed bungalow, which is located on a quiet cul-de-sac in the sought after village of Two Dales. Benefitting from uPVC double glazing and gas central heating throughout, the property briefly comprises; Entrance Hallway, Living Room, Kitchen, Two Bedrooms, Sun Room & Family Shower Room. Outside there's a low maintenance front garden laid with gravel and to the rear, a fully enclosed, landscaped garden with two areas of lawn, two areas of gravel and a fantastic patio area, ideal for enjoying the lovely rooftop views towards the surrounding countryside and woodland. There's also a large driveway, providing parking for at least two vehicles as well as a single garage. No upward chain. Viewing highly recommended.
Location - Situated just off the A6, three miles north of Matlock and five miles south of Bakewell, lies the small village of Two Dales. The village has a friendly community with shops, post office, a garage, a doctor's surgery, café and The Plough Inn, a popular pub serving real ales and food. There is easy access to the A6 and the Peak District with superb walks on the doorstep.
Accessing The Property - The property can be accessed via the tarmac driveway which leads to the side entrance door and straight into the:
Entrance Hallway - An 'L' shaped area with doors leading off to the Living Room, both Bedrooms and the Shower Room. There's also a handy storage cupboard, ideal for household items, which also houses the Worcester combi boiler.
Living Room - 4.17m (max) x 3.56m (max) (13'8" (max) x 11'8" (ma - A bright and spacious room with a front aspect uPVC double glazed window which overlooks Painters Way itself. There's an electric feature fireplace and a door opens into the:
Kitchen - 2.87m x 2.17m (9'4" x 7'1") - With a front aspect uPVC double glazed window overlooking Painters Way and granite effect vinyl flooring. This room is fitted with contemporary cream gloss wall, base and drawer units with eye-catching red splash back tiles, a granite effect laminate work top over and a stainless steel sink with mixer tap. Integrated appliances include a Bosch induction hob with stainless steel extractor hood over and a Zanussi electric oven below. There's also space and plumbing for an automatic washing machine and space for both an undercounter fridge and freezer (all currently in situ).
Bedroom 1 - 3.28m (into cupboard) x 2.57m (10'9" (into cupboar - A double bedroom with plenty of storage, including an integrated double mirrored wardrobe and additional wood effect over-head and side cupboards. Double glazed sliding doors open into the:
Sun Room - 2.69m x 2.39m (8'9" x 7'10") - A lovely bright room with double glazed windows to three aspects and a side aspect uPVC double glazed door which provides access to the rear garden.
Bedroom 2 - 2.58m x 2.28m (8'5" x 7'5") - The smaller of the two bedrooms with a rear aspect uPVC double glazed window which overlooks the landscaped rear garden.
Shower Room - 2.01m x 1.56m (6'7" x 5'1") - A fully tiled room with a side aspect uPVC double glazed window with obscured glass and tile effect vinyl flooring. Fitted with a contemporary three piece suite consisting of vanity style wash hand basin, dual flush WC and a rectangular walk-in shower cubicle with mains shower over. There's also a chrome ladder style heated towel rail.
Outside & Parking - To the front there's a small garden laid with gravel and to the rear, a fully enclosed landscaped garden which enjoys a high level of privacy, has two areas of lawn, two areas of gravel and a lovely patio area, ideal for enjoying the rooftop views towards open countryside and woodland. There's a large tarmac driveway to the side of the property which provides off-road parking for at least two vehicles along with a:
Single Garage - 5.33m x 2.77m (17'5" x 9'1") - With a front aspect up-and-over door and a side aspect wooden door which can be accessed from the rear garden.
Council Tax Information - We are informed by Derbyshire Dales District Council that this home falls within Council Tax Band C which is currently £1977 per annum.
Directional Notes - From Matlock Crown Square, take the A6 north to Darley Dale. On reaching Darley Dale, turn right into Chesterfield Road, opposite the Co-Op store. Turn next left into Columbell Way and then take the right hand cul-de-sac into Painters Way. Follow the road round the bend and number 10 can be found on the right hand side, identified by our For Sale sign.
Property Ref: 26215_33042808
Similar Properties
3 Bedroom Townhouse | Offers in region of £230,000
Located close to the heart of the popular and historic market town of Wirksworth is this charming Grade II Listed townho...
2 Bedroom End of Terrace House | Guide Price £230,000
Tucked away in a quiet and pleasant cul-de-sac and just a few minutes walk into Wirksworth, you'll discover this charmin...
Derby Road, Wirksworth, Matlock
3 Bedroom Semi-Detached House | Offers in region of £229,995
We are pleased to offer For Sale, this three bedroom semi-detached home which is located just on the outskirts of this p...
North End, Wirksworth, Matlock
2 Bedroom Cottage | Offers in region of £232,000
Grant's of Derbyshire are delighted to offer For Sale this Grade II Listed mid-terraced property which is situated at th...
Butts Road, Darley Dale, Matlock
3 Bedroom Semi-Detached House | Offers in region of £234,995
Grant's of Derbyshire are delighted to offer For Sale this semi-detached family home, ideally located in a peaceful and...
3 Bedroom Cottage | Offers in region of £234,995
We are delighted to offer For Sale, this extended, stone built cottage which is located in the sought after village of D...

Grant's of Derbyshire (Wirksworth)
6 Market Place, Wirksworth, Derbyshire, DE4 4ET
How much is your home worth?
Use our short form to request a valuation of your property.
Request a Valuation
