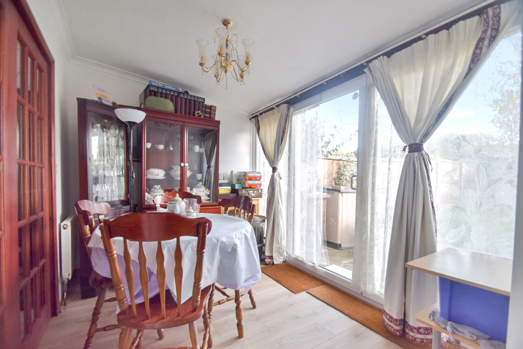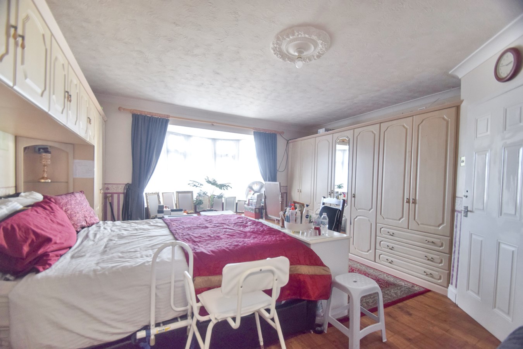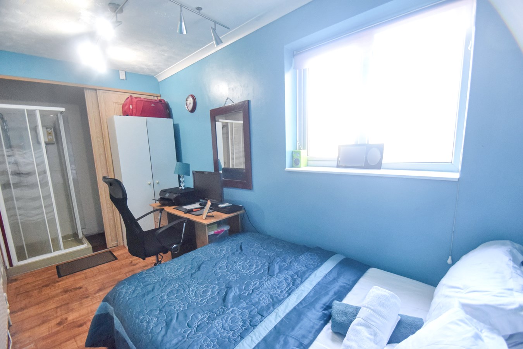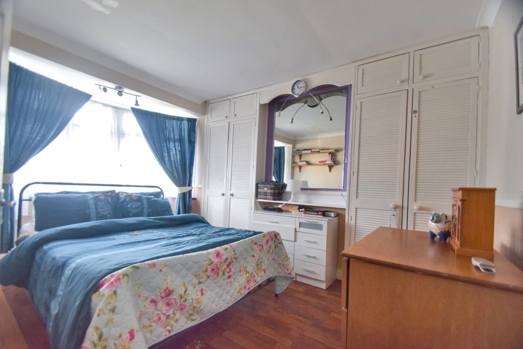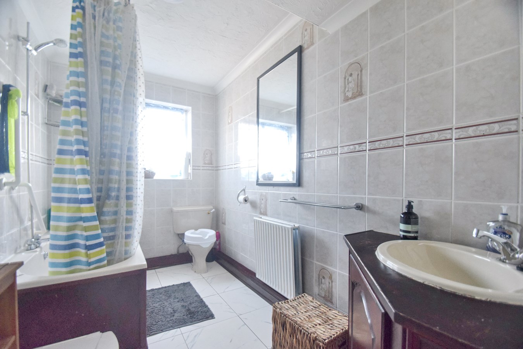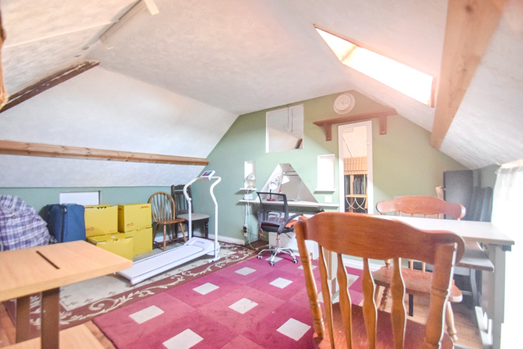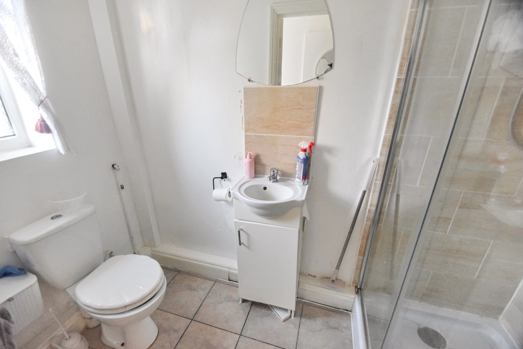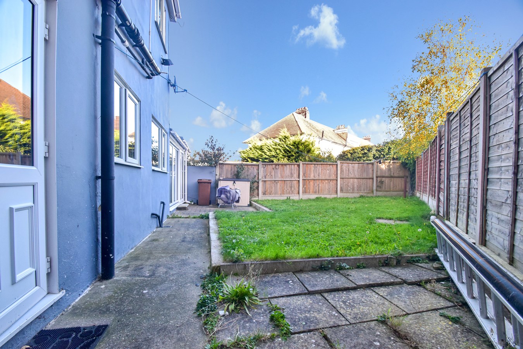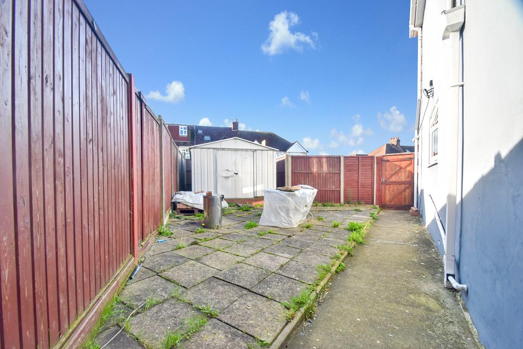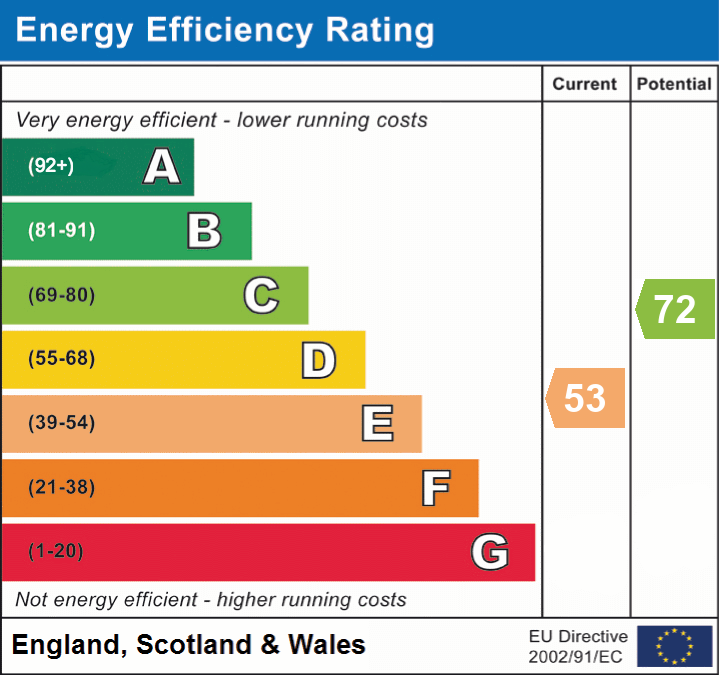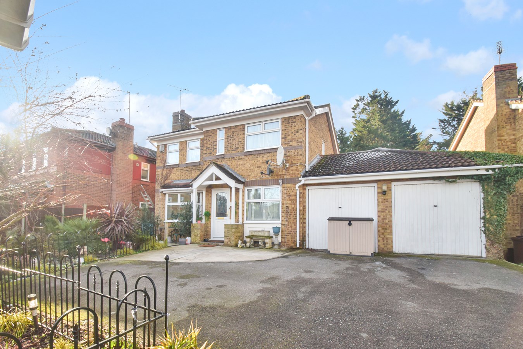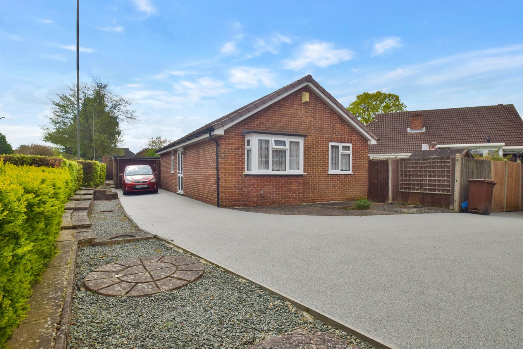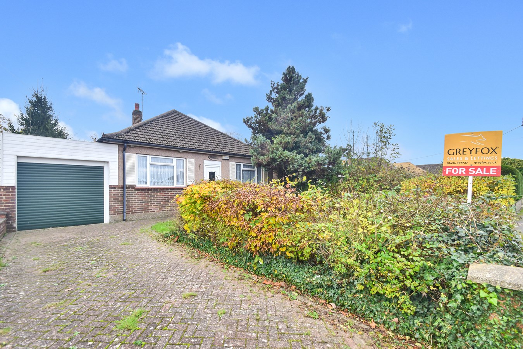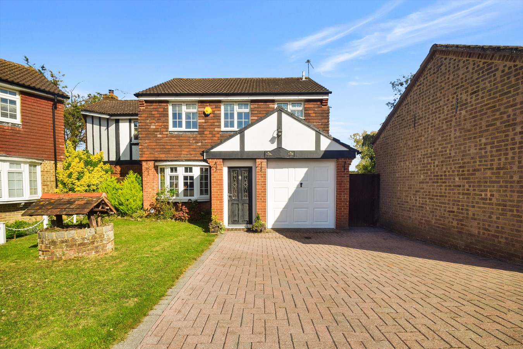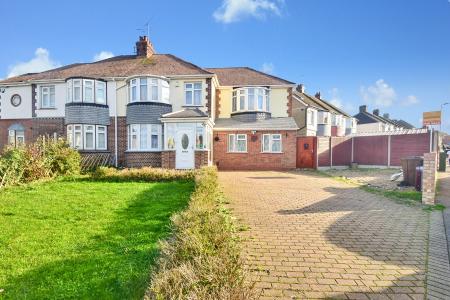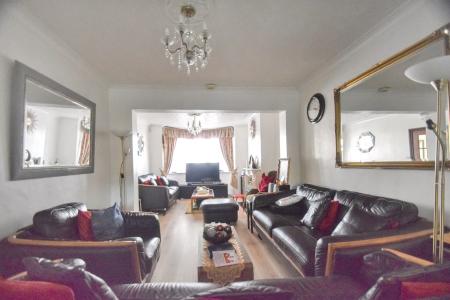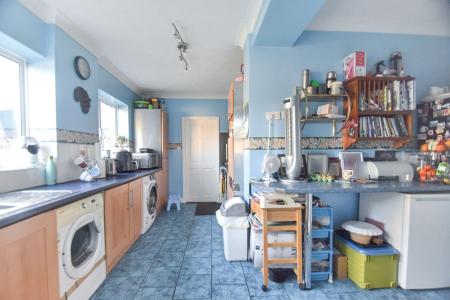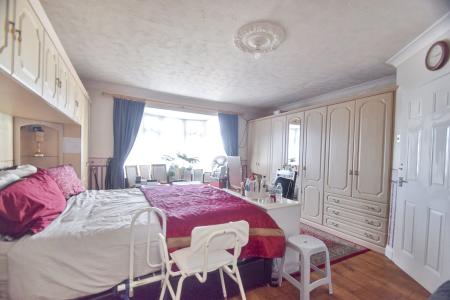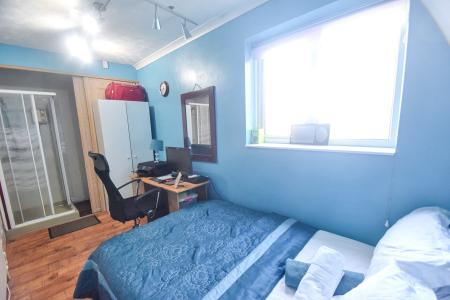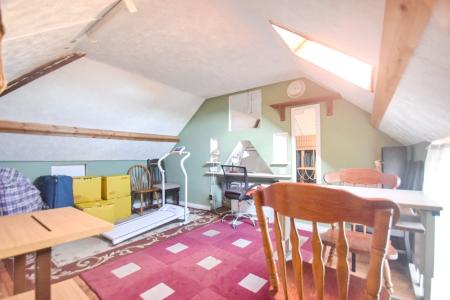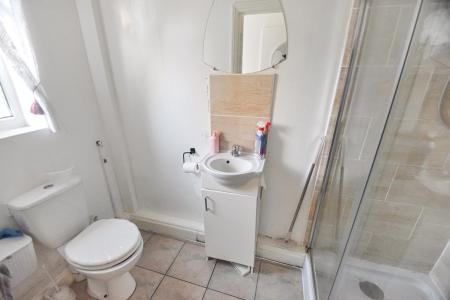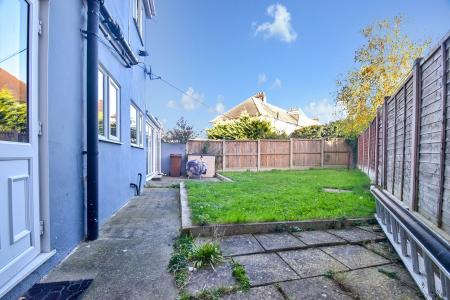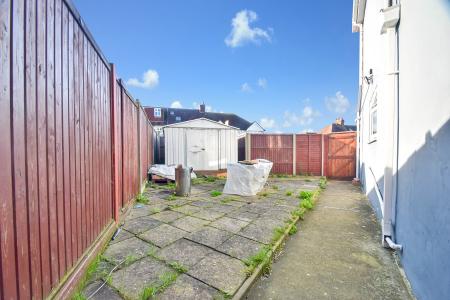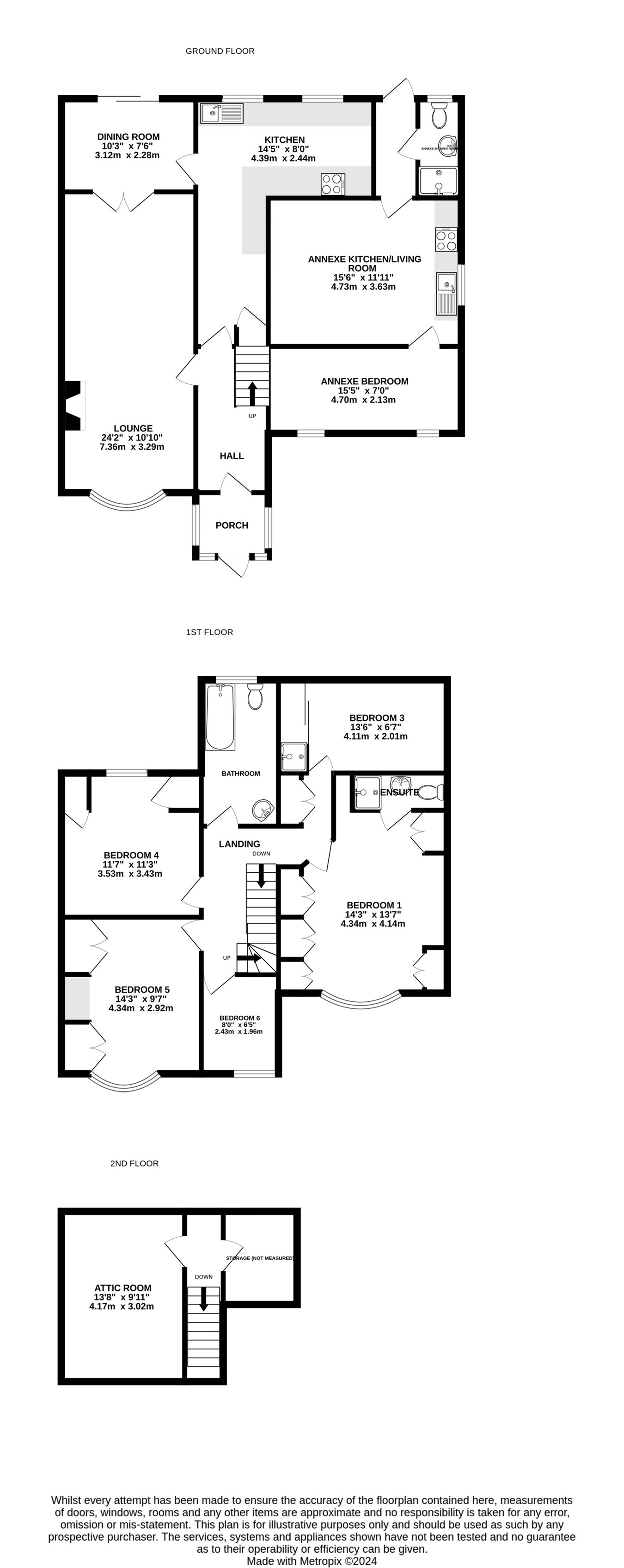- Six Bedroom Extended Semi-Detached Home
- Self Contained Annexe
- Ensuite To The Main
- Attic Room
- Driveway for Multiple Cars
- Close to Local Amenities
- Three Reception Rooms
- Rear Garden Measuring Approx. 31.7ft x 34.7ft & Side Garden Measuring Approx. 37ft x 20ftt
6 Bedroom Semi-Detached House for sale in Twydall, Rainham, Gillingham
This impressive extended family home located in a popular Rainham location needs to be viewed to really appreciate the space on offer. On entrance, a handy porch provides storage, the lounge is an excellent size and plenty of light flows through the bay window. The kitchen is L shaped and provides plenty of workspace and storage and a separate dining room features sliding doors and overlooks the garden. Upstairs you’ll find four well-proportioned double and one single bedroom, the main benefits from a full ensuite and another provides a separate shower cubicle, a family bathroom serves the rest of the bedrooms on this floor. A staircase leads to the handy attic room with Velux window providing natural light and a large amount of separate storage space. The annexe is currently rented for £1000PCM to provide additional income with its own shower room, living space with kitchen and a separate bedroom. Externally the garden is a good size making it versatile for family use, whether for children to play, outdoor dining, or entertaining guests. The front provides a well-established garden and a driveway for multiple cars. Due to its size this property is bound to be popular so call the Greyfox sales team in Rainham to arrange your viewing now!
Please note that the Annexe is currently tenanted and a months notice will need to be served.
PorchGround Floor
Dining Room
10' 3" x 7' 6" (3.12m x 2.29m)
Lounge
24' 2" x 10' 10" (7.37m x 3.30m)
Kitchen
14' 5" x 8' 0" (4.39m x 2.44m)
Annexe
Annexe Kitchen/Living Room
15' 8" x 11' 11" (4.78m x 3.63m)
Annexe Bedroom - Bedroom 2
15' 5" x 7' 0" (4.70m x 2.13m)
First Floor
Bedroom 1
14' 3" x 13' 7" (4.34m x 4.14m)
Ensuite - Bedroom 1
Bedroom 3
13' 6" x 6' 7" (4.11m x 2.01m)
Bedroom 4
11' 7" x 11' 3" (3.53m x 3.43m)
Bedroom 5
14' 3" x 9' 7" (4.34m x 2.92m)
Bedroom 6
8' 0" x 6' 5" (2.44m x 1.96m)
Second Floor
Attic Room
13' 8" x 9' 11" (4.17m x 3.02m)
Important Information
- This is a Freehold property.
Property Ref: 5093132_28311053
Similar Properties
Boston Gardens, Rainham, Gillingham, ME8
5 Bedroom Detached House | Guide Price £475,000
**Guide Price £475,000 - £500,000** We welcome to the market this great five-bedroom family home, with everything a grow...
Coppergate, Hempstead,Gillingham, ME7
2 Bedroom Detached Bungalow | £450,000
Detached bungalows in sought Hempstead are scarce and rarely available, so here’s your opportunity to secure one for you...
Grain Road, Wigmore, Gillingham, ME8
3 Bedroom Bungalow | Offers Over £450,000
Chain Free Detached Bungalow in Sought After Wigmore! If you are you ready to create your dream home this fantastic prop...
Lovelace Close, Parkwood, Gillingham, ME8
5 Bedroom Detached House | Guide Price £500,000
** Guide Price £500,000 - £550,000 **Stunning Extended Detached Family Home in Lovelace Close, Parkwood, Gillingham, Ken...
Littlefield Road, Rainham, Gillingham, ME8
4 Bedroom Detached House | Offers in region of £525,000
This detached four-bedroom family home in Rainham is move-in ready, featuring ample living space and a charming conserva...
The Platters, Rainham, Gillingham, ME8
4 Bedroom Detached House | Guide Price £525,000
**Guide price £525,000.00-£550,000.00**This fantastic extended four-bedroom detached family home located in a popular cu...
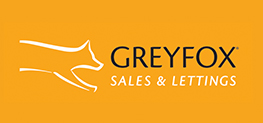
Greyfox Sales & Lettings (Rainham)
High Street, Rainham, Kent, ME8 7HS
How much is your home worth?
Use our short form to request a valuation of your property.
Request a Valuation


