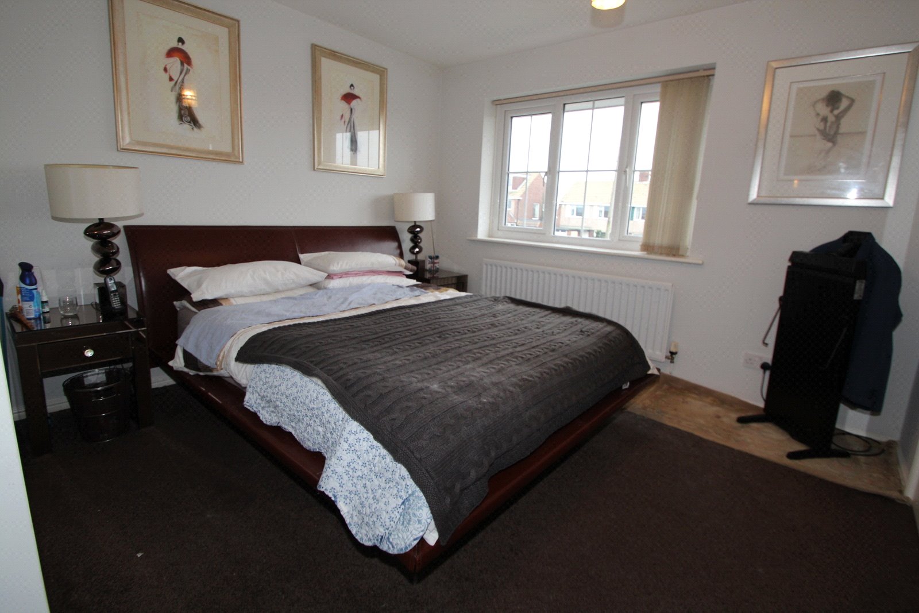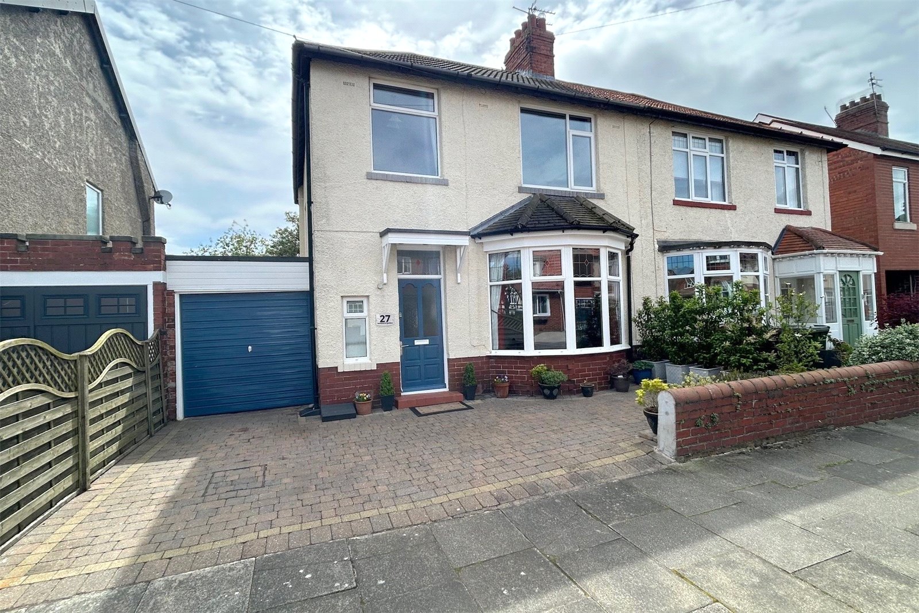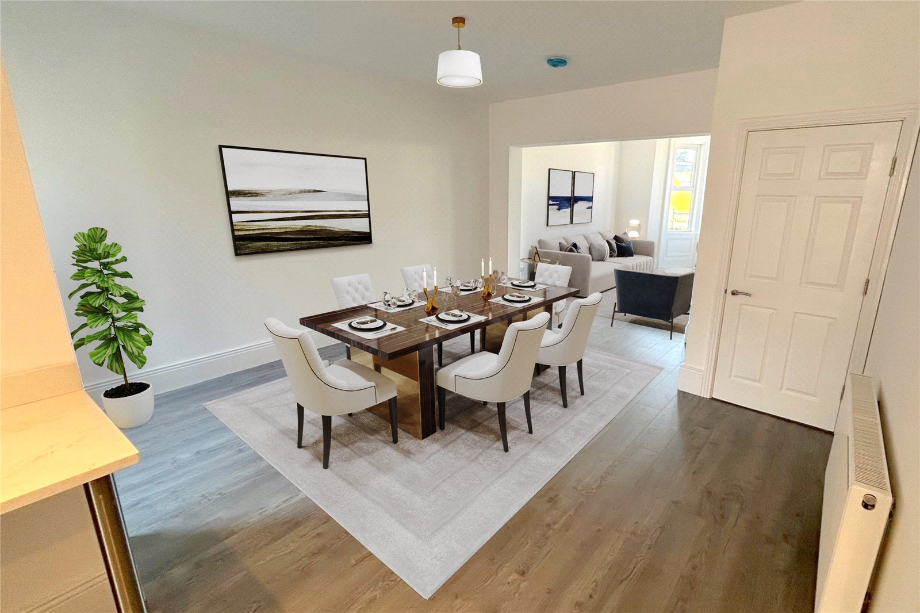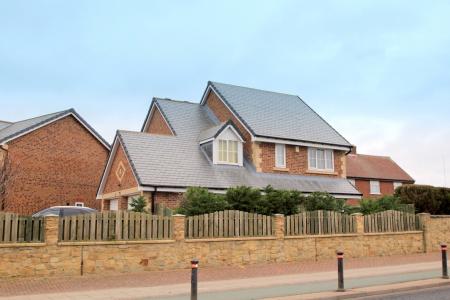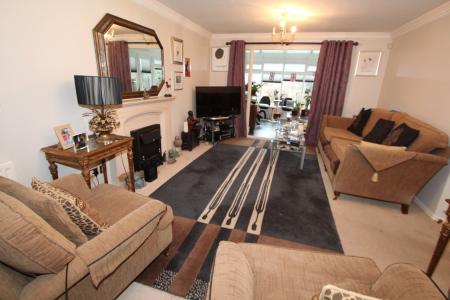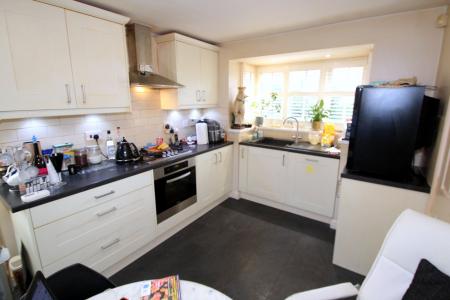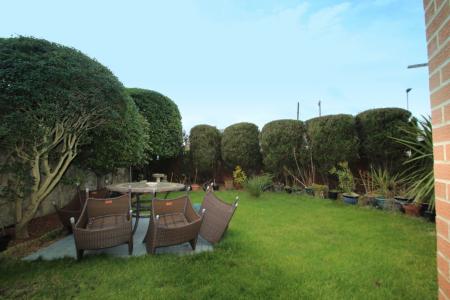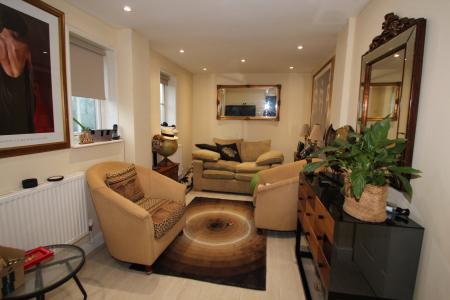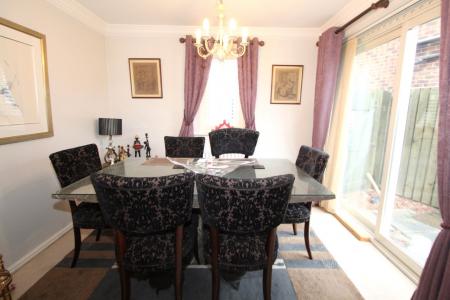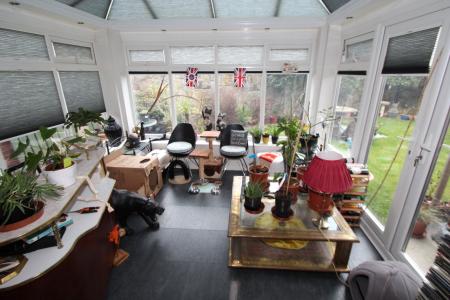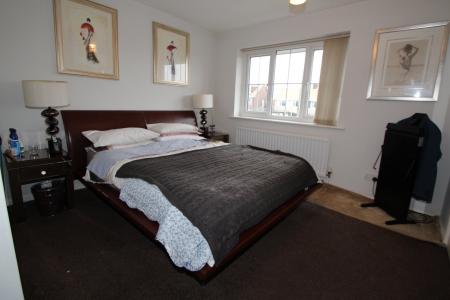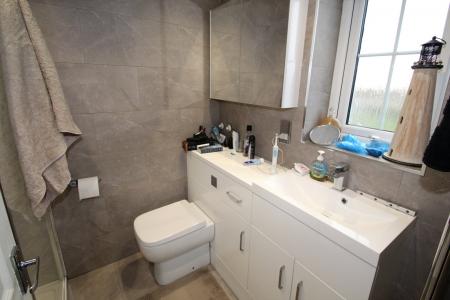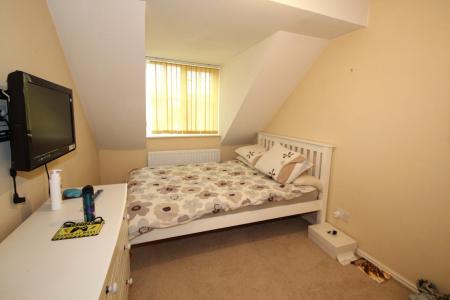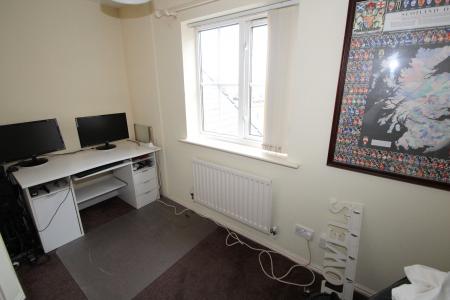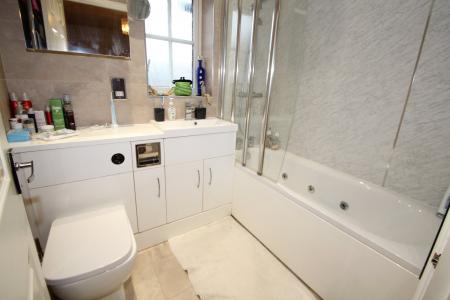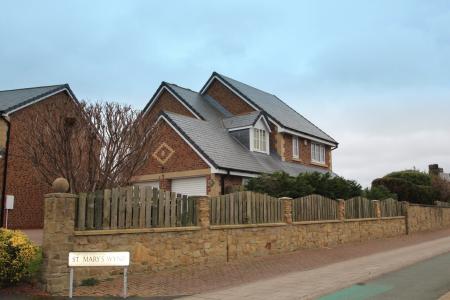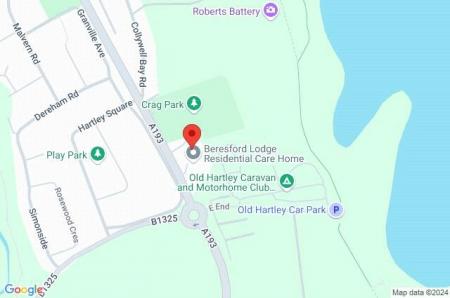- Four Bed Detached Family Home
- Three Reception Rooms
- Breakfasting Kitchen
- Conservatory
- Downstairs Cloakroom/WC
- Family Bathroom/WC
- Driveway Parking leading to Garage
- Gardens to Side & Rear
- Council Tax Band F
- Freehold
4 Bedroom Detached House for sale in Tyne & Wear
A DELIGHTFUL FOUR BEDROOM DETACHED HOME situated in this favoured coastal location, convenient for commuting and suited to a variety of buyers. Attractively presented and well-appointed accommodation is afforded by this superb property that is set at the entrance of a small, exclusive residential cul-de-sac providing for access to nearby beaches and coastal walks as well as Tyneside centres for commuting purposes. With gas central heating and double glazing the property includes a welcoming entrance hall, cloakroom/WC, living room with adjoining dining room, conservatory and a breakfasting kitchen and a useful study, whilst to the first floor there is a master bedroom with en suite, three further bedrooms and a family bathroom. Externally there is double width driveway parking that leads to the attached garage and in addition to the open lawned garden to the front there is a private, sun-catching garden to the side/rear. Offering a most appealing lifestyle this property is readily available and early viewing is strongly recommended.
Ground Floor Covered entrance area.
Hallway A most appealing welcome to the property through double glazed door and including radiator, Karndean flooring and spindle staircase to the first floor.
Cloakroom/WC Radiator, low level WC, pedestal wash hand basin and double glazed window with fitted blinds.
Living Room 19'1" x 13'2" (5.82m x 4.01m). Attractively presented with double glazed bay window with vertical blinds whilst also including single and double radiators, TV point, coved ceiling, a living flame coal effect gas fire set to an attractive minister style fireplace surround , leading to conservatoy.
Conservatory 11'3" x 11' (3.43m x 3.35m). Upvc double glazing, French door to rear garden, beautiful fitted blinds, air conditioning unit.
Dining Room Double radiator, coved ceiling, double glazed window to side (with vertical blinds) and double glazed patio doors out to the rear garden (with vertical blinds).
Study 16' x 8' approx (4.88m x 2.44m approx). Three good sized double glazed windows providing great natural lighting, fitted roller blinds, plank style flooring, TV point, spot lights, radiator.
Breakfasting Kitchen 15'1" x 9'8" (4.6m x 2.95m). Well appointed to include radiator, sink unit with drainer, fitted four ring gas hob unit with extractor hood over and oven beneath, integrated Zanussi dishwasher, washing machine and fridge, a good range of wall and floor units with work surfaces incorporating display cabinets, courtesy lighting, wall and floor tiling, double glazed window to front with vertical blinds and double glazed door out to side.
First Floor
Landing Airing cupboard off and loft access.
Front Double Bedroom One 14'7" (4.45m) plus wardrobes x 13'1" (4m). Well appointed to include radiator, two double glazed windows with fitted vertical blinds, full height wardrobing to one wall, display recess suitable for TV.
En Suite Shower Room Radiator, shower cubicle, pedestal wash basin, low level WC, extractor fan and double glazed window with roller blind.
Double Bedroom Two 10'4" x 9'6" (3.15m x 2.9m). Radiator and double glazed window (with vertical blinds) allowing for an extensive view towards Whitley Bay.
Double Bedroom Three 13'3" x 7'11" (4.04m x 2.41m). With radiator and double glazed window with vertical blinds.
Bedroom Four 8'11" (2.72m) plus wardrobes x 8' (2.44m). Radiator, telephone point, wardrobing and double glazed window with vertical blinds.
Family Bathroom/WC With radiator, panelled bath with shower attachment, pedestal wash basin, low level WC, wall tiling, extractor fan and double glazed window with fitted blinds.
External There is an open lawned garden with flower borders to the front of the property together with a double width block paved driveway that leads to the attached garage. To the side and rear there are private sun catching lawned gardens with flower borders, sun patio and walled surround.
Additional External
Mortgage Advice A comprehensive mortgage planning service is available via Darren Smith of NMS Financial Limited. For a free initial consultation contact Darren on 0191 2510011.
**Your home may be repossessed if you do not keep up repayments on your mortgage**
Council Tax Band Northumberland County Council Tax Band F
Tenure Freehold
Location Map
Important information
This is not a Shared Ownership Property
This is a Freehold property.
Property Ref: 20505_CCS081007
Similar Properties
Swinbourne Gardens, Whitley Bay, NE26
3 Bedroom Semi-Detached House | Offers Over £485,000
Situated on Swinbourne Gardens, A LARGER STYLE THREE BEDROOM SEMI DETACHED HOUSE with garage and gardens.
Park Avenue, Whitley Bay, NE26
5 Bedroom Terraced House | Guide Price £475,000
A rare opportunity to purchase a FULLY MODERNISED AND REFURBISHED LARGER STYLE MID TERRACE HOUSE in this prime and highl...
Millview Drive, Tynemouth, NE30
3 Bedroom Semi-Detached House | Guide Price £475,000
NO UPPER CHAIN with this CHARMING FAMILY HOME that enjoys an EXCELLENT LOCATION within a PRIME RESIDENTIAL AREA.
Empire Court, Whitley Bay, NE26
3 Bedroom Apartment | Offers Over £499,950
***FOR A LIMITED PERIOD ONLY - OFFERS OVER �499,950*** ENJOYING PANORAMIC SEA VIEWS and a FABULOUS LOCATION...
Millfield Grove, Tynemouth, NE30
4 Bedroom Semi-Detached House | Guide Price £500,000
A SUPERB FAMILY ORIENTATED semi-detached house offering EXTENDED ACCOMMODATION and a FABULOUS LOCATION for accessing the...
Percy Gardens, Tynemouth, NE30
3 Bedroom House | Guide Price £525,000
Set within the PRESTIGIOUS SURROUNDINGS of PERCY GARDENS, this DELIGHTFUL GROUND FLOOR APARTMENT (with GARAGE) is offere...
How much is your home worth?
Use our short form to request a valuation of your property.
Request a Valuation










