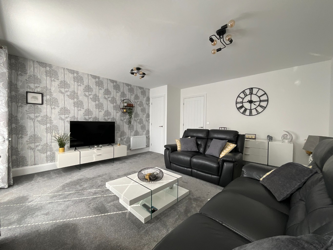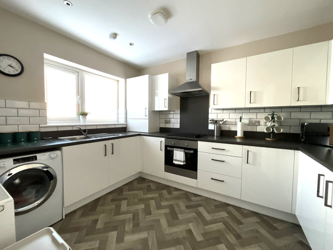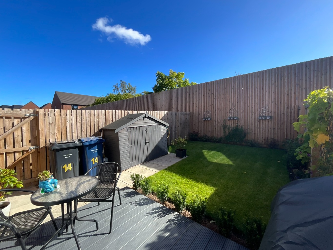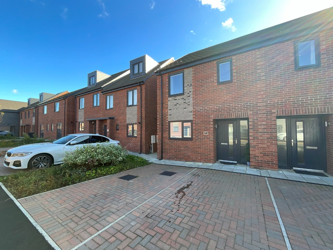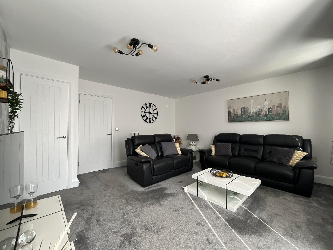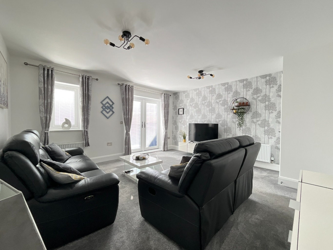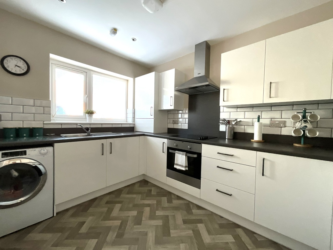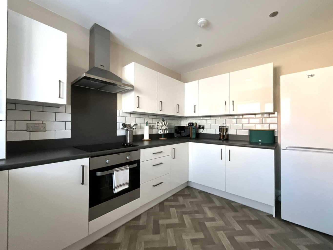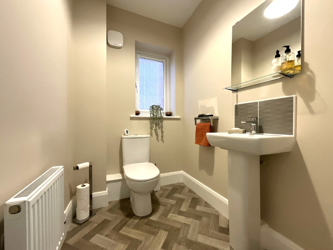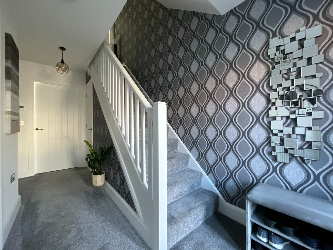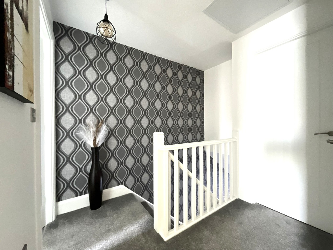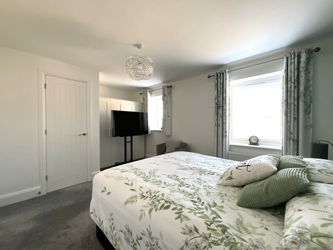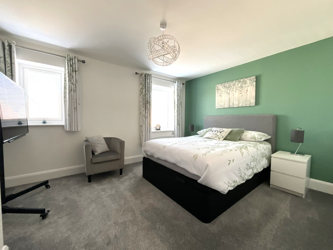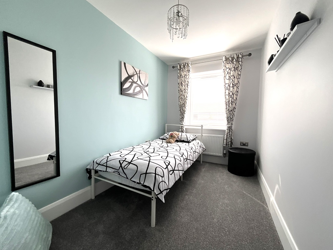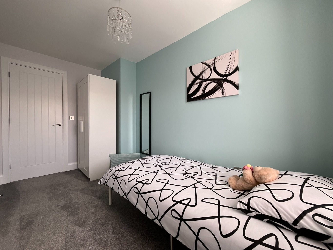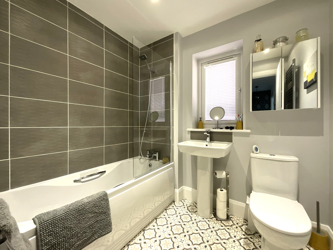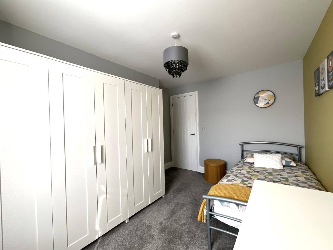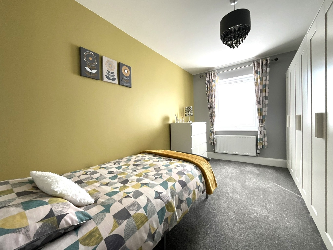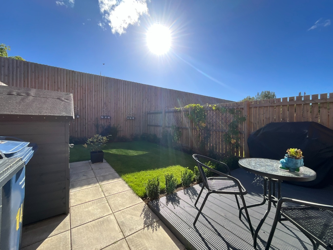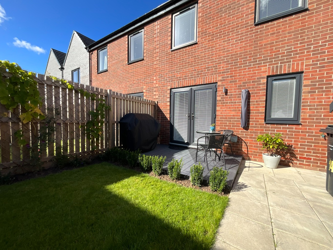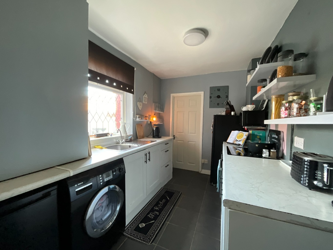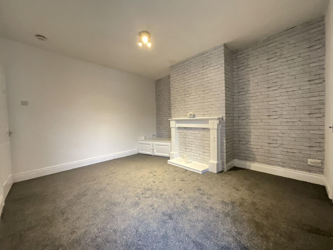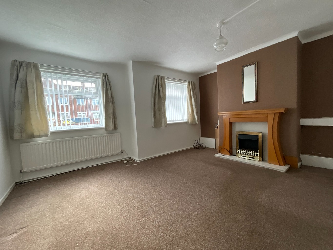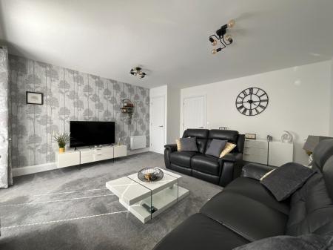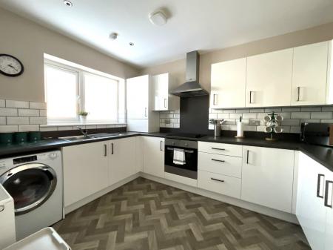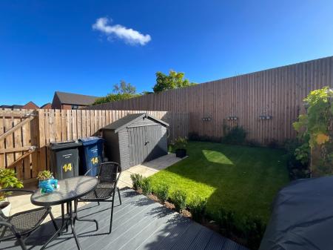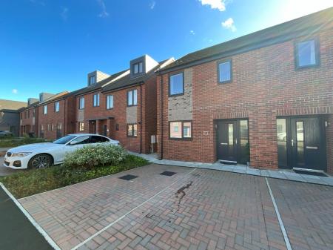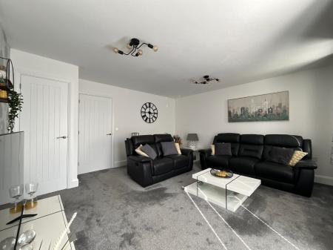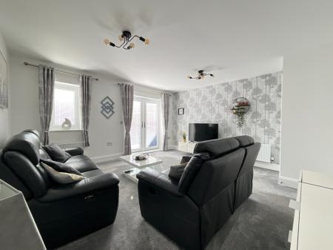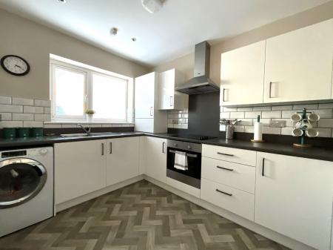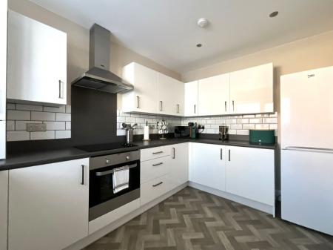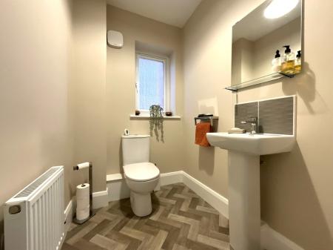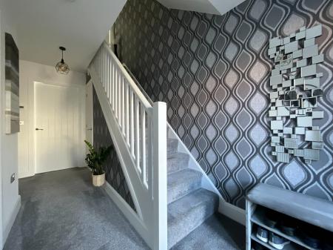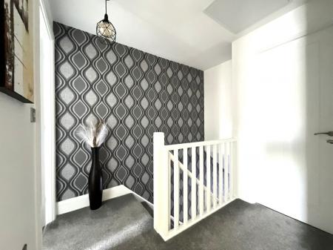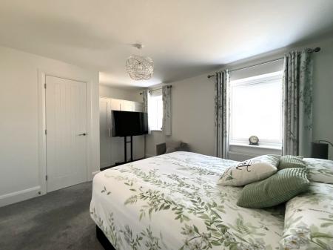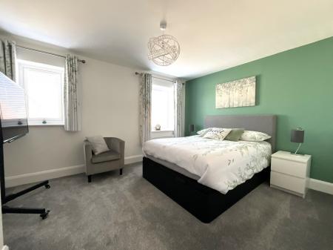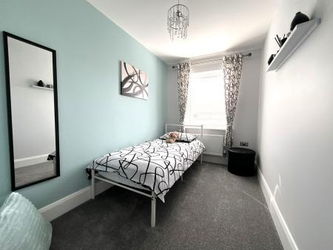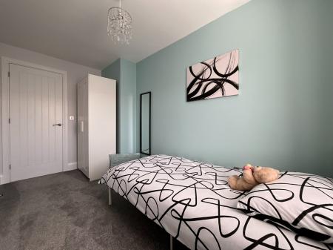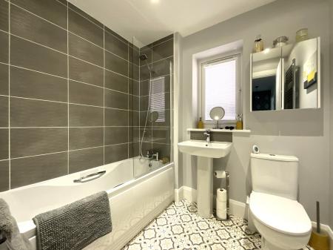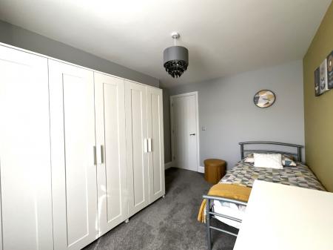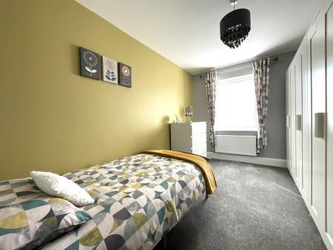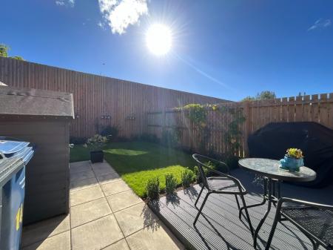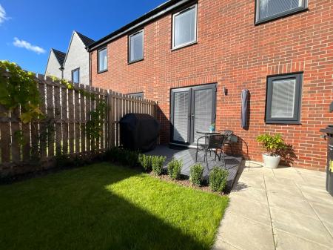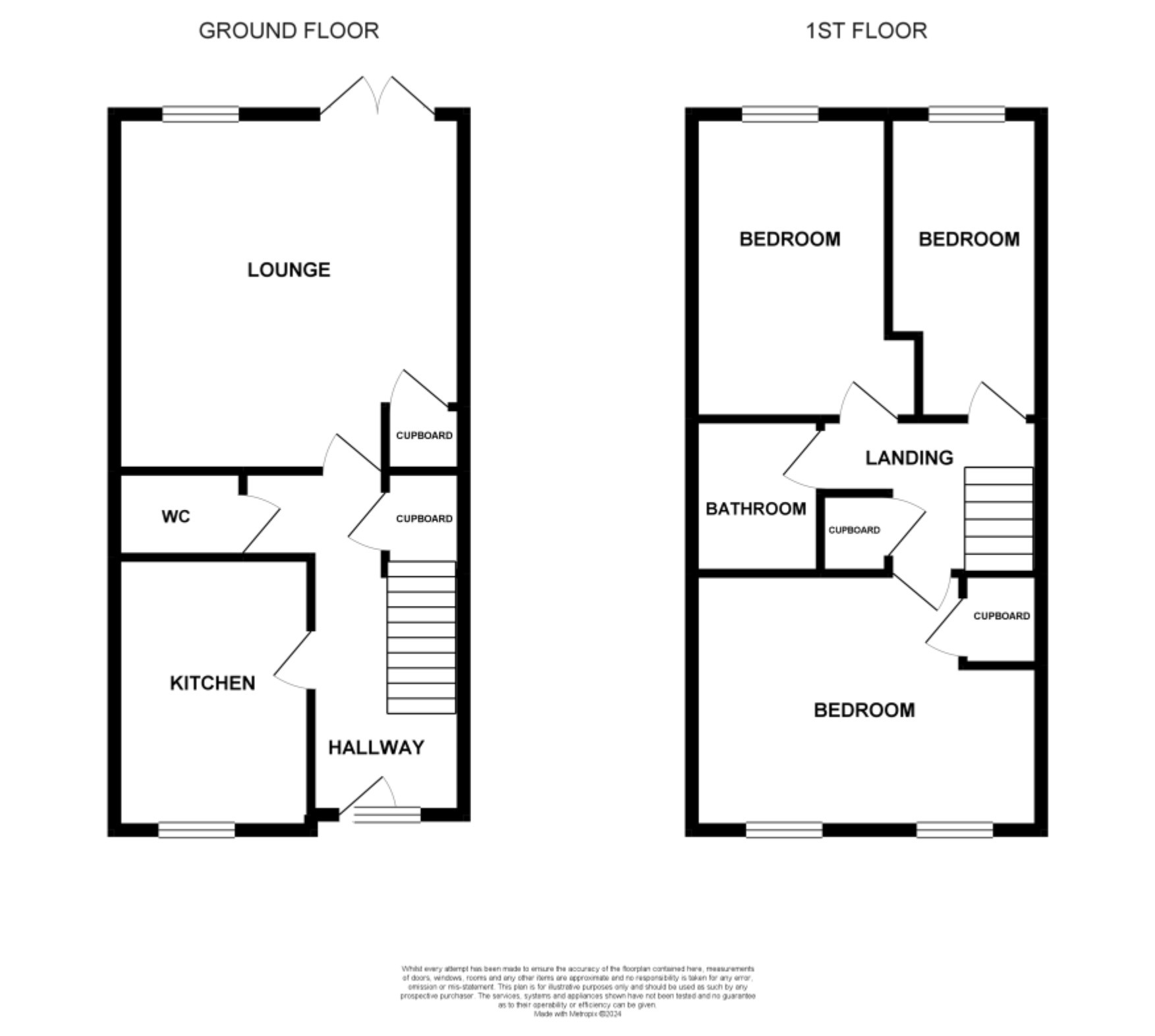- Semi Detached House
- Three Bedrooms
- Beautifully Presented
- Great Family Home
- Good Location
- 25% Shared Ownership
3 Bedroom Semi-Detached House for sale in Tyne and Wear
Welcome to this stunning three-bedroom semi detached house situated in an excellent area of Hebburn. This incredible property presents an excellent opportunity for families looking for their dream home, offering 25% shared ownership.
Upon arrival, you'll be captivated by the lovely exterior, featuring an allocated parking space. Step inside, and you'll immediately notice the attention to detail and stylish decor throughout the house.
The ground floor boasts a spacious reception room, perfect for relaxing or entertaining guests.
The modern kitchen offers ample countertop space, cabinets, and high-quality appliances.
Heading upstairs, you'll find three generously sized bedrooms. The master bedroom impresses with its spacious layout and ample storage solutions. The remaining bedrooms can accommodate children, guests, or easily be transformed into a home office.
Completing the internal layout is the elegant family bathroom. Featuring a panelled bath with overhead shower, pedestal hand wash basin and low level WC.
The property's exterior is equally impressive, with a well-maintained back garden providing the perfect space for outdoor activities, gardening, or enjoying summer barbecues with family and friends.
Located in Hebburn, this house offers the perfect location. Nearby, you'll find shops, supermarkets, schools, parks, and restaurants, catering to all your day-to-day needs. Commuters will appreciate the convenient transport links, ensuring an easy commute to surrounding areas.
Call today to secure your appointment to view!
EntranceVia composite door, stairs to first floor, storage cupboard.
Kitchen (2.6m x 3.6m)With a range of wall and floor units, oven, hob, extractor hood, sink with mixer tap and drainer, plumbing for washing machine, splash back tiles, spotlights to ceiling, UPVC double glazed window, radiator.
Downstairs WCWith low level WC, pedestal wash basin, radiator, UPVC double glazed window.
Lounge (4.7m x 4.6m)With UPVC double glazed window, two radiators, storage cupboard, French doors to rear.
First Floor LandingWith loft access, storage cupboard
Master Bedroom (4.7m x 3.3m)With two UPVC double glazed windows, radiator, storage cupboard.
Bedroom Two (2.6m x 4.0m)With UPVC double glazed window, radiator.
Bedroom Three (2.0m x 4.0m)With UPVC double glazed window, radiator.
Bathroom (1.9m x 2.2m)With panelled bath, overhead shower, pedestal wash basin, low level WC, UPVC double glazed window.
Front ExternalWith allocated parking.
Rear ExternalWith decking, patio area, lawn.
Material Information• Tenure- Leasehold• Length of lease- 122 years left• Annual ground rent amount- N/A• Ground rent review period- N/A• Monthly service charge amount- £2.91• Service charge review period- 1st April ( Annually)• Monthly Building Insurance- £23.67• Monthly Management Fee- £13.83• Monthly Rent- £432.57• Council tax band – B• EPC - B
Important information
This is not a Shared Ownership Property
This is a Leasehold Property
This Council Tax band for this property is: B
Property Ref: 800_359654
Similar Properties
Collingwood Street, Hebburn, Tyne and Wear, NE31
2 Bedroom Apartment | Offers in excess of £60,000
***NEW PRICE***Ground floor flat with 2 bedrooms and private yard, conveniently located near bus routes, offering a grea...
Prince Consort Road, Hebburn, Tyne and Wear, NE31
2 Bedroom Ground Floor Flat | Offers in excess of £69,950
Are you in search of the perfect property to call your own, with no upper chain and in a great location? Look no further...
Tees Road, Hebburn, Tyne and Wear, NE31
2 Bedroom Ground Floor Flat | Offers in region of £75,000
Welcome to your new home! This charming ground floor flat in Tees Road, Hebburn is the perfect opportunity for first-tim...
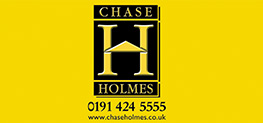
Chase Holmes (Hebburn)
73 Station Road, Hebburn, North East England, NE31 1LA
How much is your home worth?
Use our short form to request a valuation of your property.
Request a Valuation
