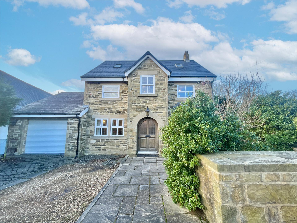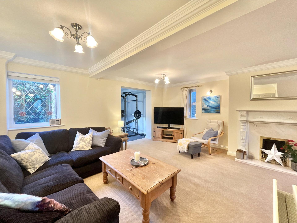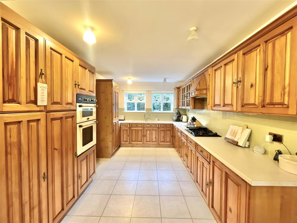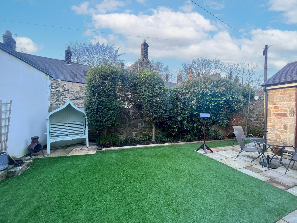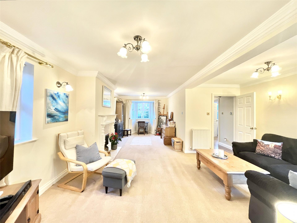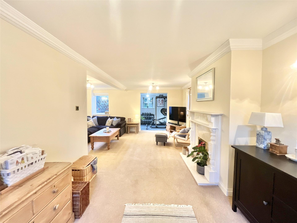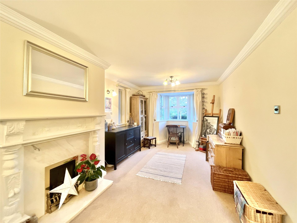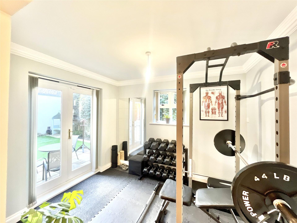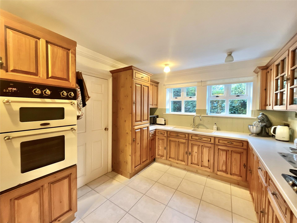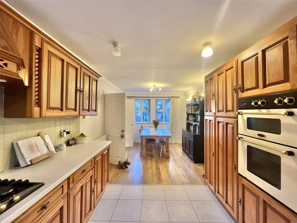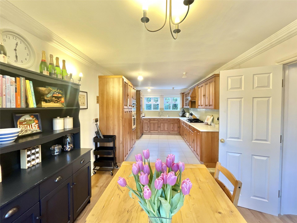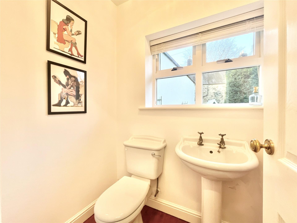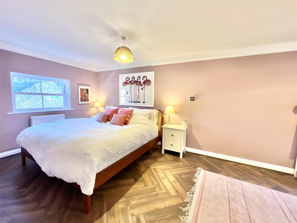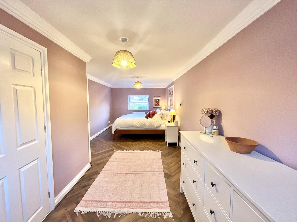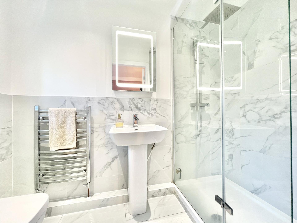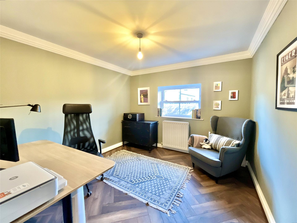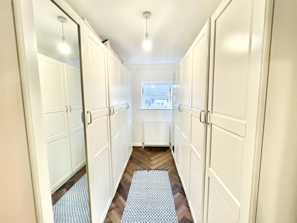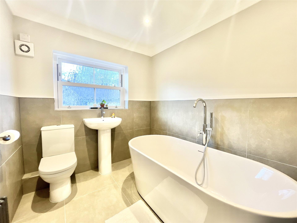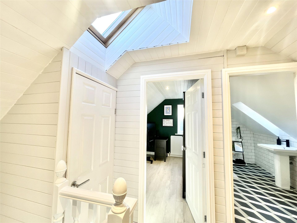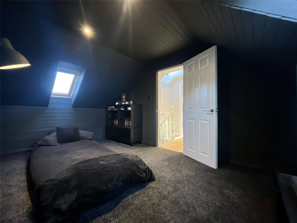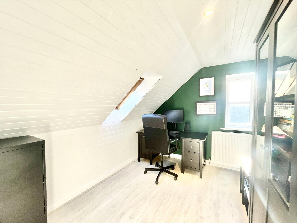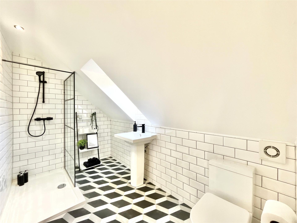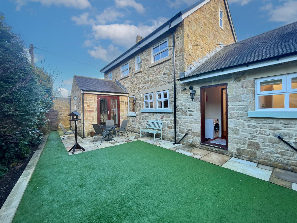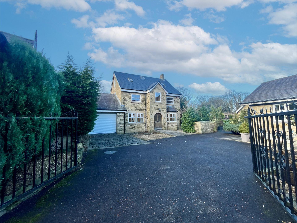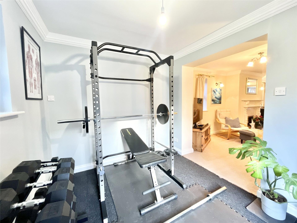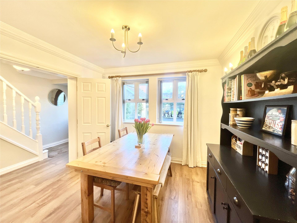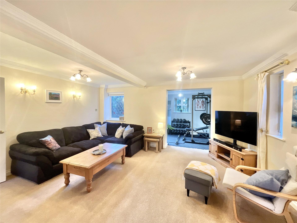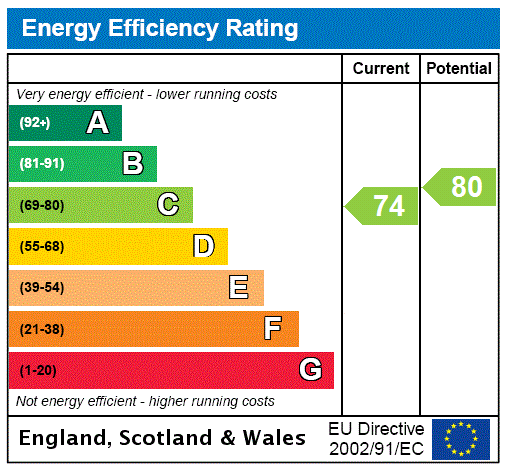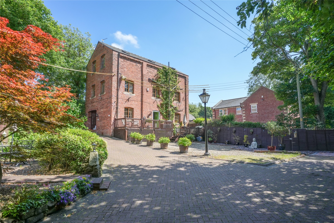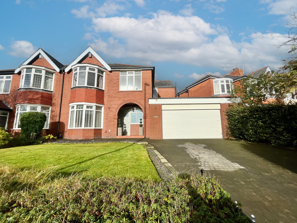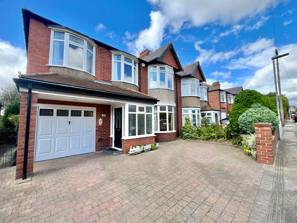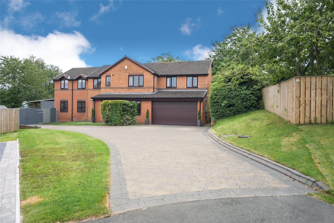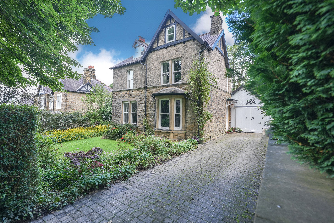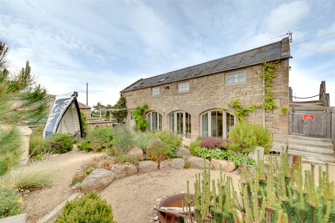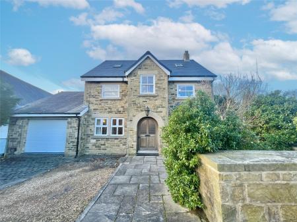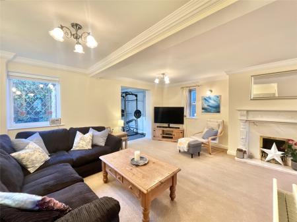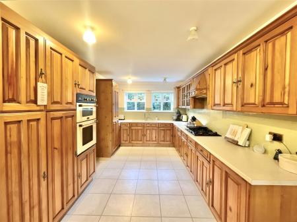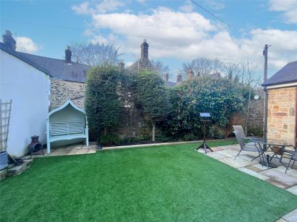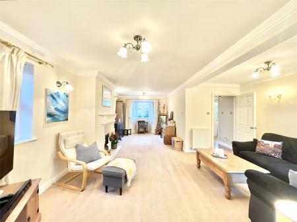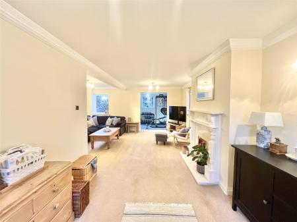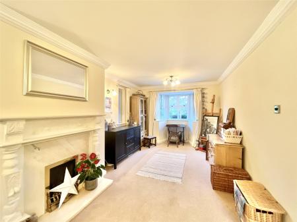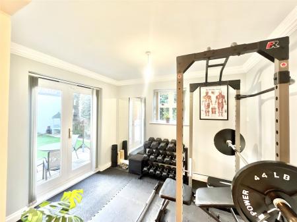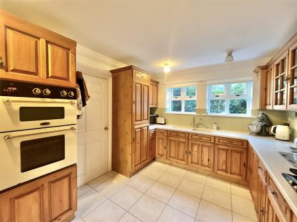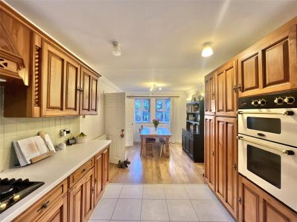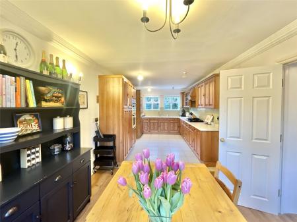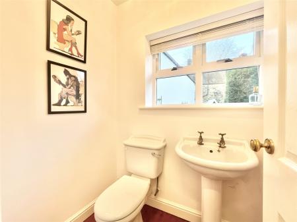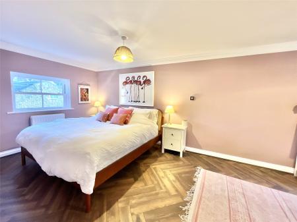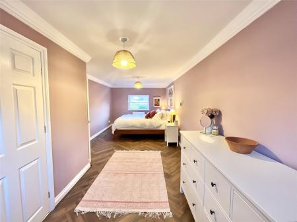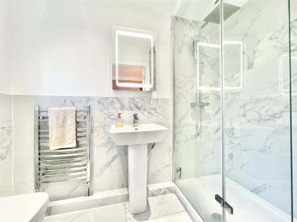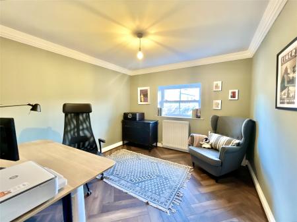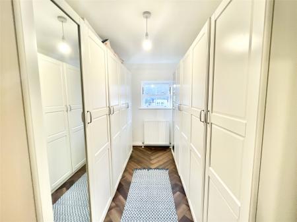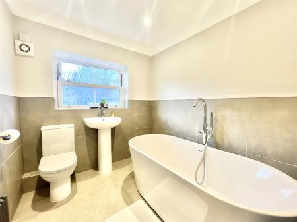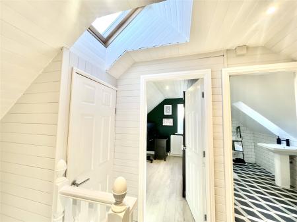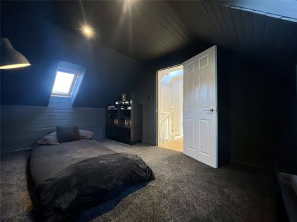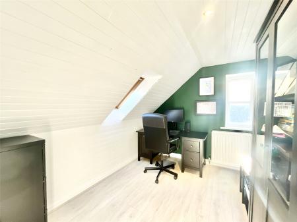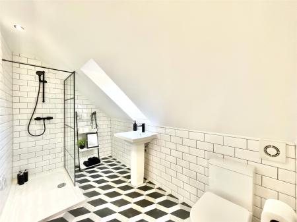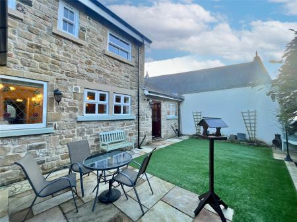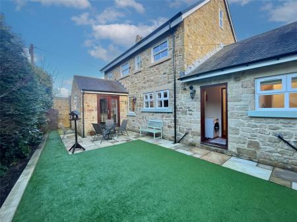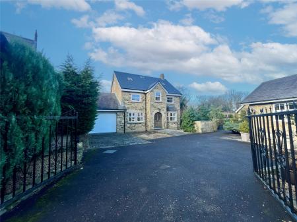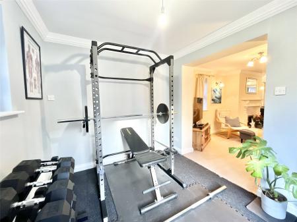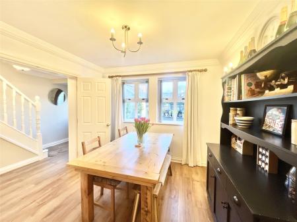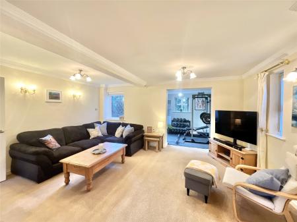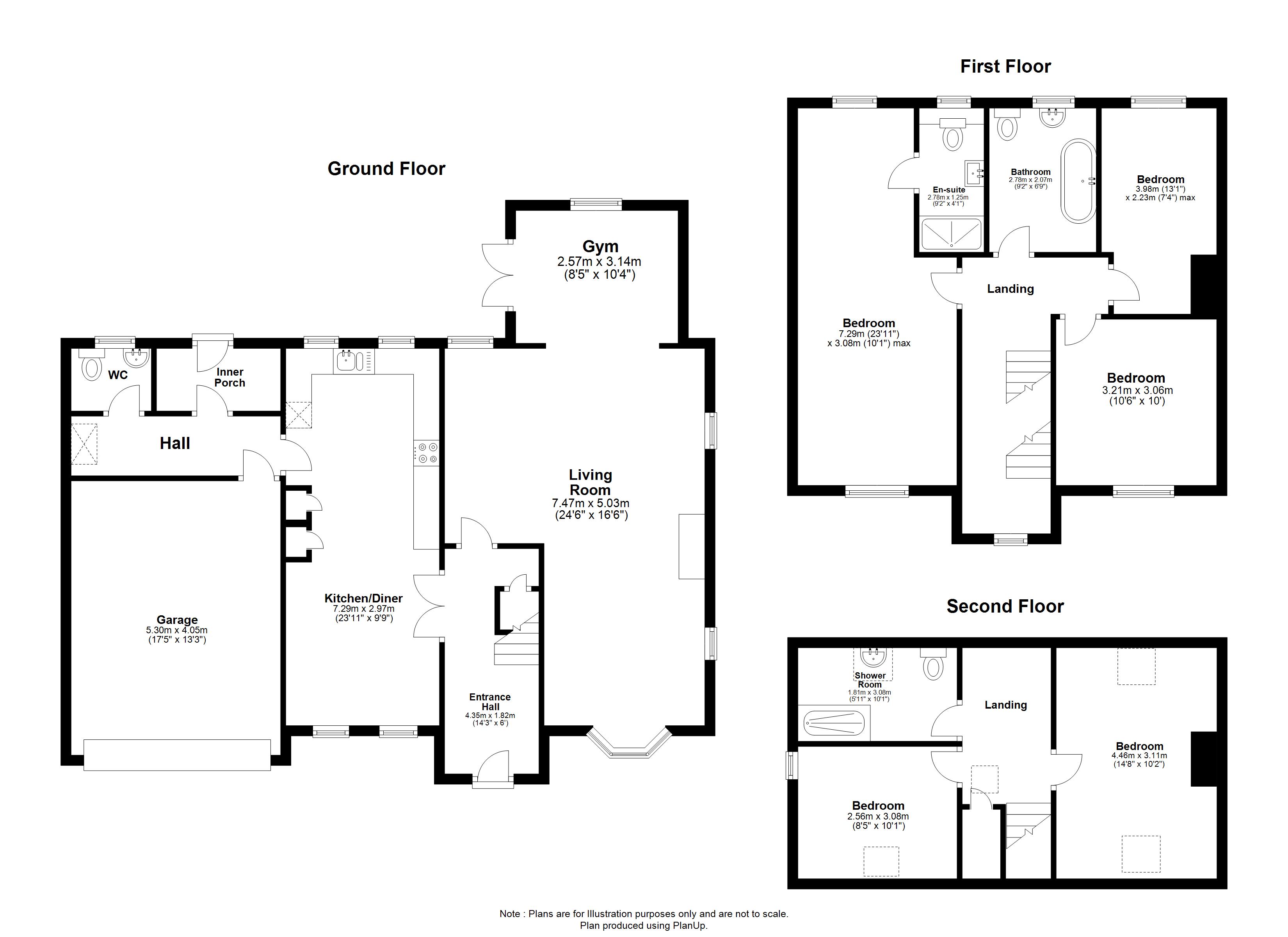- Five Bedrooms
- Three Bathrooms
- Desirable Location
- 24' Dining Kitchen
- Oversized Garage
- Driveway and Gardens
- Council Tax Band F
- EPC Rating C
5 Bedroom House for sale in Tyne and Wear
Impressive stone built, double fronted detached home situated IN THE VERY HEART OF LOW FELL and boasting EXCLUSIVE GATED ACCESS to this property and one neighbouring property. Deceptively spacious and presented OVER THREE FLOORS, the property comprises a 25ft lounge/dining room opening onto a garden room area, spacious dining kitchen, useful utility room and guest cloakroom/wc to the ground floor. The first floor accommodates a 24' master bedroom with dressing area and BEAUTIFULLY APPOINTED EN SUITE, two further bedrooms, and a stylish family bathroom. To the second floor there two further bedrooms together with a STUNNING THIRD BATHROOM. Externally there are gardens situated to the front and rear with driveway leading to oversized garage featuring an electric door. A MUST SEE HOME!
Entrance Hallway A lovely entrance to the property with decorative coving, a feature exposed stone wall, staircase to the first floor, a central heating radiator, wood effect flooring and an understairs storage cupboard.
Lounge/Diner 25'11" (7.90m) x 17'3" (5.26m) (L Shaped). An impressive, triple aspect open plan living space with a double glazed bay window to the front elevation, two double glazed windows to the side elevation and a double glazed window to the rear elevation. The room has decorative coving to the ceiling, two central heating radiators and set to the chimney breast, there is a feature fireplace with an electric fire inset. The lounge offers open access to a snug room area.
Garden Room Area 10'3" x 8'10" (3.12m x 2.7m). A great addition to the property with a double glazed window to the rear elevation and double glazed patio doors giving direct access onto the garden. The room has decorative coving to the ceiling and a central heating radiator.
Dining Kitchen 24'3" x 11'3" (7.4m x 3.43m). A fabulous open plan, dual aspect dining kitchen with two double glazed windows to the front and rear elevations, a central heating radiator and coving to the ceiling. The kitchen area offers an extensive range of wall and base units with work surfaces over, tiled splash back surrounds and incorporates a sink with drainer and mixer tap fitting. Built in cooking appliances include an eye level double electric oven and a five ring gas hob with an extractor positioned over and there is an integrated fridge and freezer. The dining area has wood effect flooring whilst the kitchen area has tile effect laminate flooring. An internal door provides access to the rear lobby.
Rear Lobby Featuring stripped and polished floorboards and having a central heating radiator.
Utility Room The utility room also has a continuation of the stripped and polished floorboards and has space for the inclusion of a washing machine. The room houses the boiler and has a water tap. A door leads out to the rear garden.
Guest Cloaks/wc Equipped with a low level wc and a pedestal hand wash basin. There is a continuation of the stripped and polished floorboards and the room further has a double glazed window to the rear elevation.
First Floor Landing With a continuation of the staircase to the second floor. The landing has decorative coving, a double glazed window to the front elevation, recessed lighting and a central heating radiator.
Master Bedroom 24'1" x 10'1" (7.34m x 3.07m). An extremely spacious, dual aspect bedroom with a dressing area, decorative coving to the ceiling, attractive herringbone style flooring and two central heating radiators. This room is dual aspect and has double glazed windows to the front and rear elevations.
En-Suite Beautifully appointed and equipped with a double shower enclosure with an overhead waterfall mains fed shower over and hand held shower attachment, a pedestal hand wash basin with an illuminated mirror over and a low level wc. The room has part tiled walls, a tiled floor, recessed lighting, a double glazed window and a chrome ladder style central heating towel radiator.
Bedroom Two 11'6" x 10' (3.5m x 3.05m). A second double bedroom with a double glazed window to the front elevation, attractive herringbone style flooring, decorative coving to the ceiling and a central heating radiator. Currently used as a home office by our clients.
Bedroom Three 13'1" x 7'7" (4m x 2.3m). With a double glazed window to the rear elevation, decorative coving, a central heating radiator and attractive herringbone style flooring.
Bathroom A stunning bathroom equipped with a free standing bath with a free standing mixer tap and hand held shower attachment, pedestal hand wash basin and a low level wc. The bathroom has recessed lighting, part tiled walls, a tiled floor, decorative coving, a traditional style column radiator and a double glazed window
Second Floor Landing A lovely spacious landing with a Velux style window to the front elevation, recessed lighting and a built in cupboard for storage.
Bedroom Four 10'7" x 8'1" (3.23m x 2.46m). A fourth double bedroom, dual aspect with a Velux style window to the front and rear elevations. The room has recessed lighting and a central heating radiator.
Bedroom Five 10'10" x 8'6" (3.3m x 2.6m). Currently used as a home office / study by our clients and having a Velux style window to the front elevation, a double glazed window to the side elevation, recessed lighting, wood effect flooring and a central heating radiator.
Bathroom Stylishly appointed and equipped with a walk in shower with a mains fed shower over, pedestal hand wash basin and a low level wc. The room has part tiled walls, a ladder style central heating towel warmer, recessed lighting, a pattern tiled floor and a Velux style window.
External A low maintenance themed gravelled and paved garden lies to the front, adjacent to which is a block paved driveway provides off street parking for a number of cars. The driveway in turn leads to the attached, oversized garage. To the rear, there is an enclosed walled garden with an artificial lawn, a paved patio area and raised flower beds.
Garage 17'2" x 13'2" (5.23m x 4.01m). An oversized garage accessed via an electronically controlled roller garage door. The garage has lighting.
Tenure Sarah Mains Residential have been advised by the vendor that this property is freehold, although we have not seen any legal written confirmation to be able to confirm this. Please contact the branch if you have any queries in relation to the tenure before proceeding to purchase the property.
Tenure Type : Freehold
Council Tax Band: F
Important information
This is not a Shared Ownership Property
This is a Freehold property.
Property Ref: 6749_LOW231126
Similar Properties
Ruskin Road, Birtley, County Durham, DH3
5 Bedroom House | £495,000
Oozing a wealth of charm and character is this former 19th century converted granary, which was originally built to stor...
4 Bedroom Semi-Detached House | Offers Over £465,000
Set in the prestigious and highly sought after location of Valley Drive, is this SPACIOUS family home boasting four well...
Limetrees Gardens, Low Fell, NE9
4 Bedroom Semi-Detached House | Offers in excess of £450,000
Set on the prestigious Limetrees Gardens, is this extended semi detached property which boasts a BEAUTIFULLY LANDSCAPED...
6 Bedroom House | Offers Over £590,000
HIGHLY IMPRESSIVE and significantly extended family home set within a desirable residential location.
Kellfield Avenue, Low Fell, Gateshead, Tyne and Wear, NE9
5 Bedroom House | Offers Over £800,000
A wonderful opportunity to live within one of Low Fells most prestigious residential areas. This GRAND PERIOD HOME is pr...
Northfield Farm, Warkworth, Northumberland, NE65
3 Bedroom House | £850,000
TRULY STUNNING stone built residence set within this highly desirable location, offering excellent access to the picture...
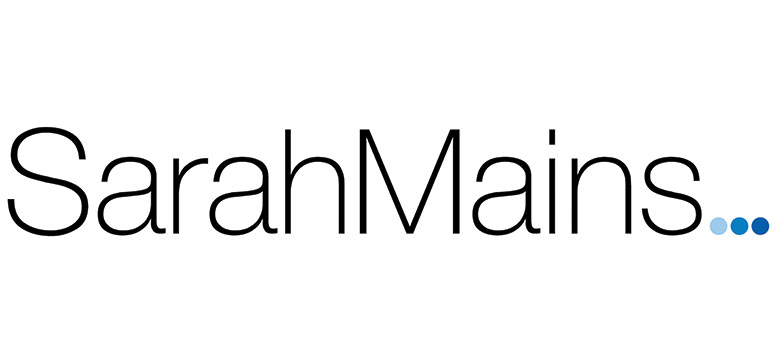
Sarah Mains Residential Sales & Lettings (Low Fell)
Low Fell, Tyne & Wear, NE9 5EU
How much is your home worth?
Use our short form to request a valuation of your property.
Request a Valuation
