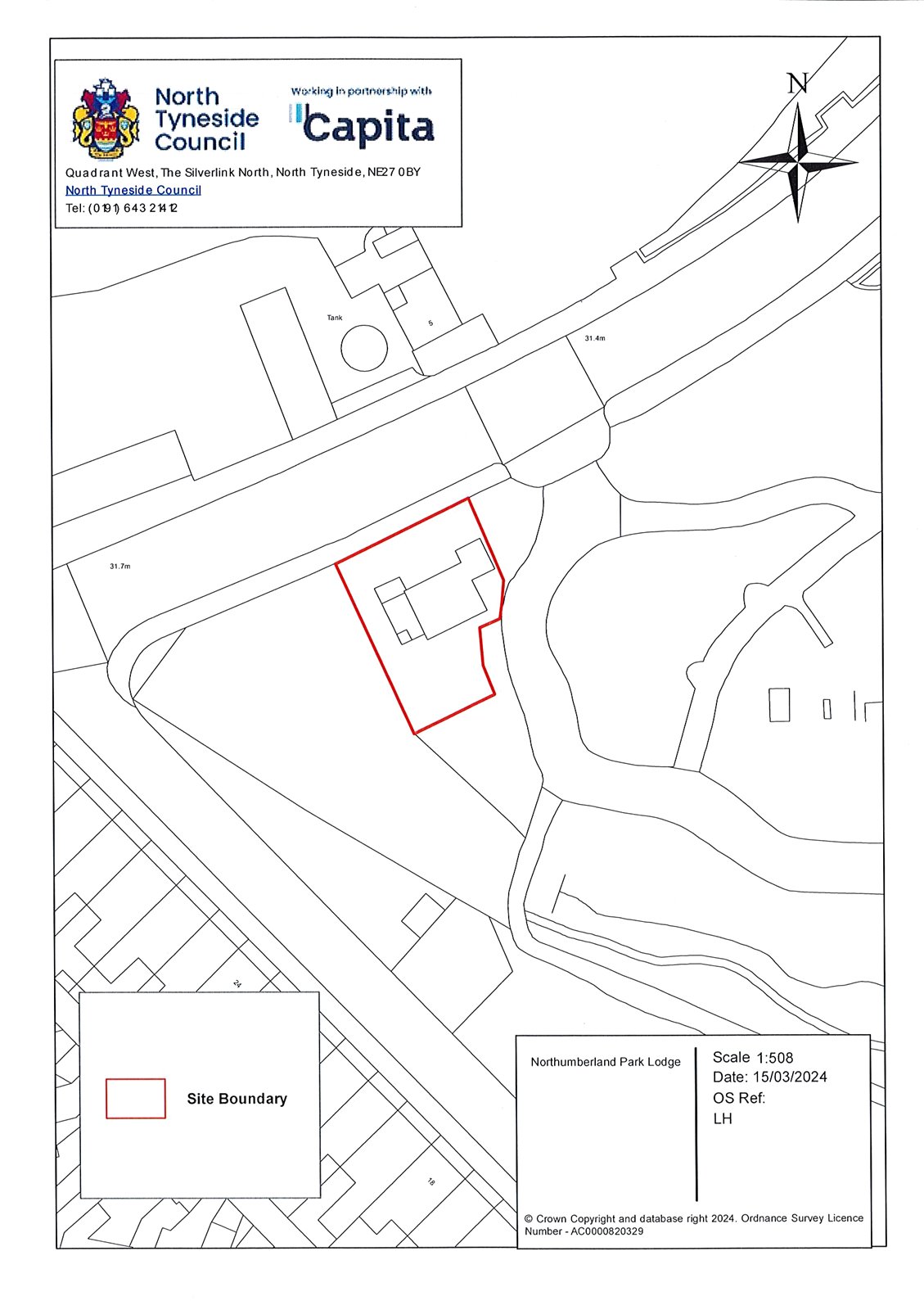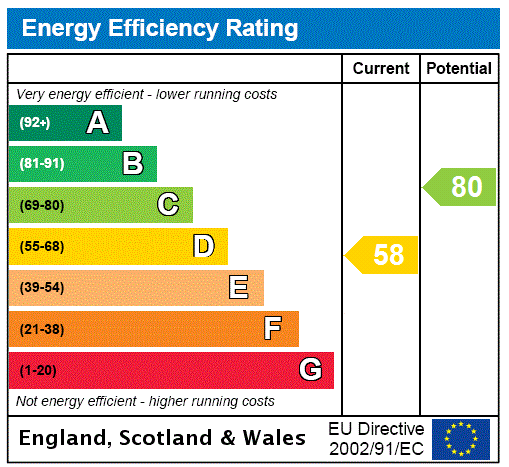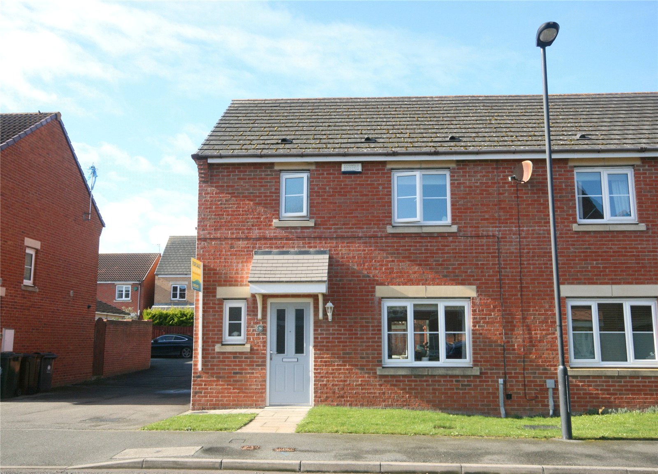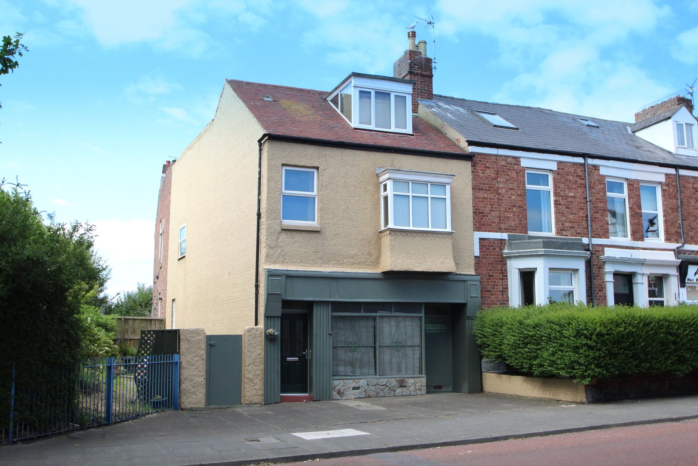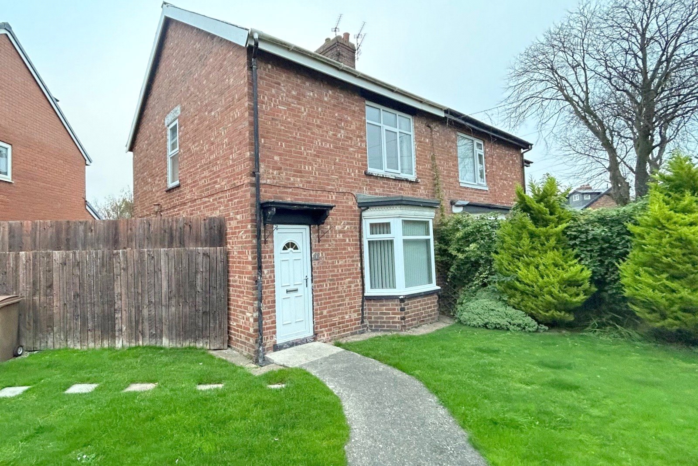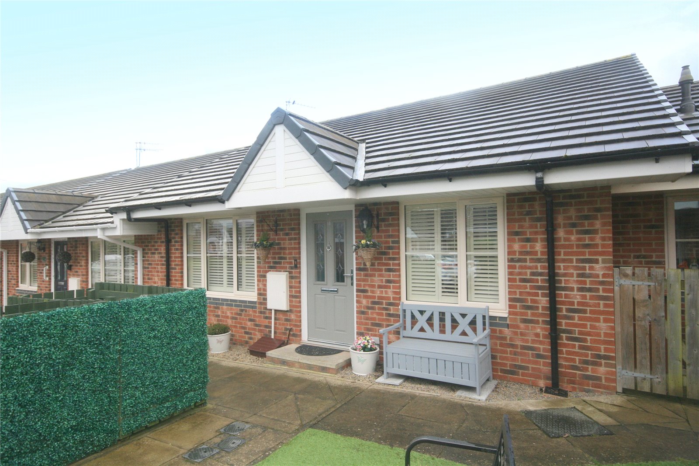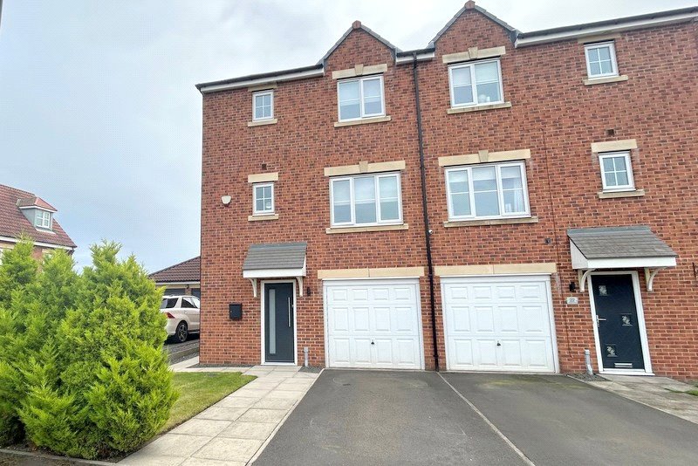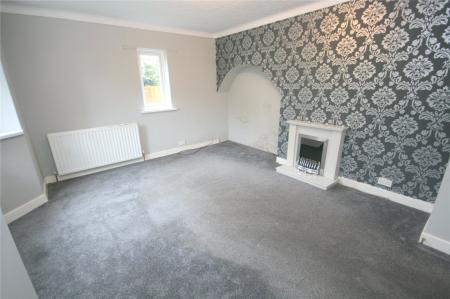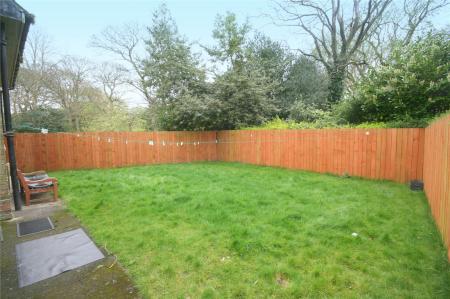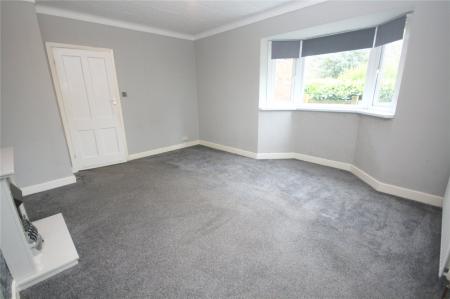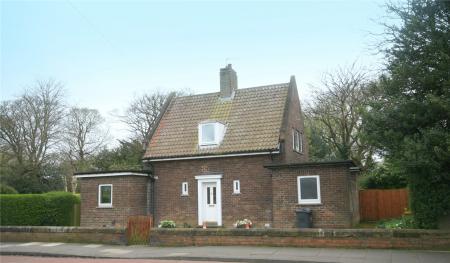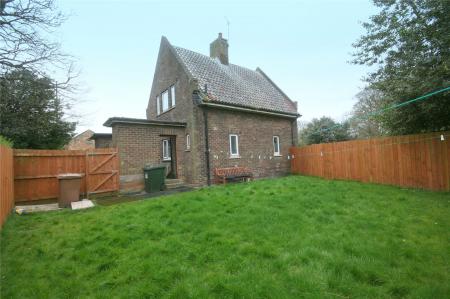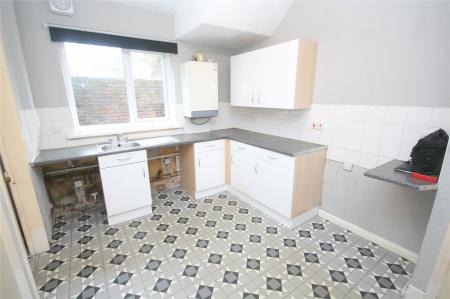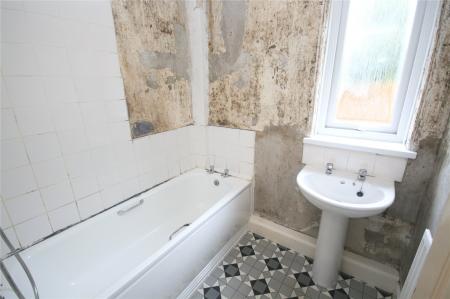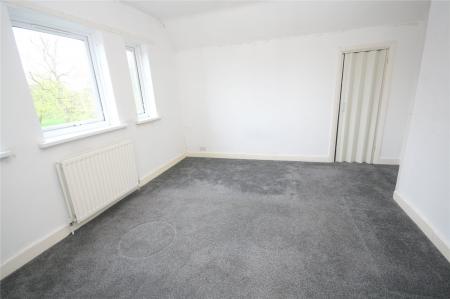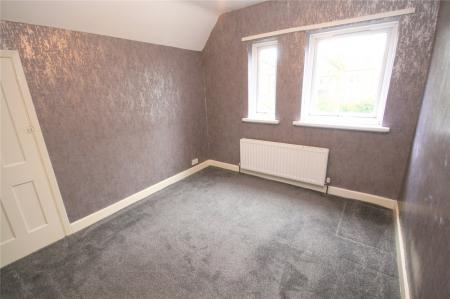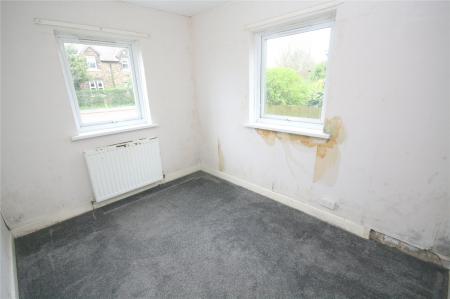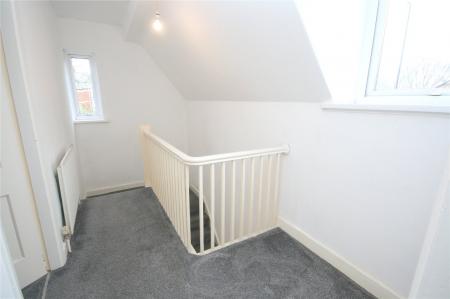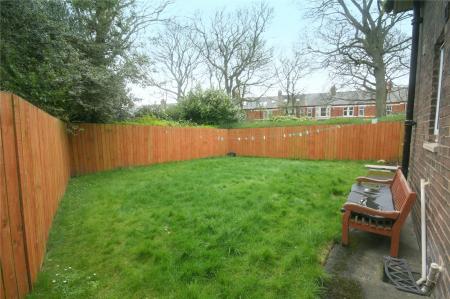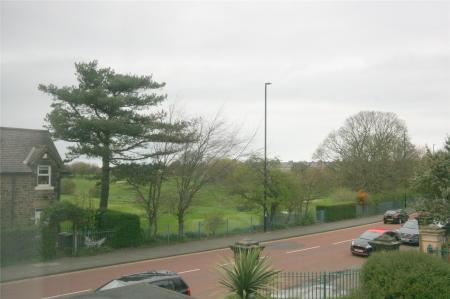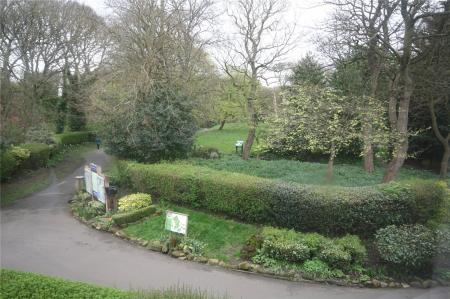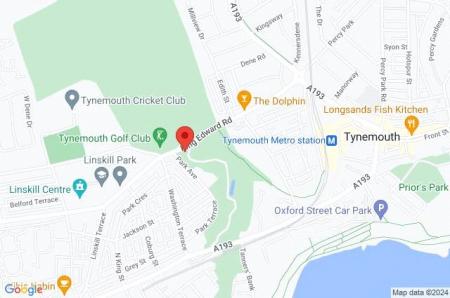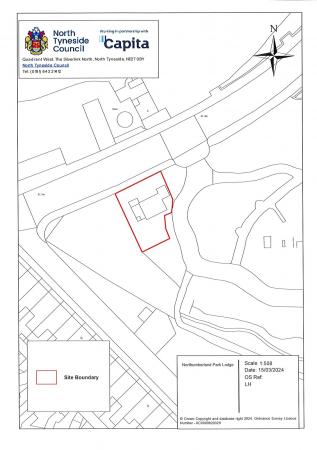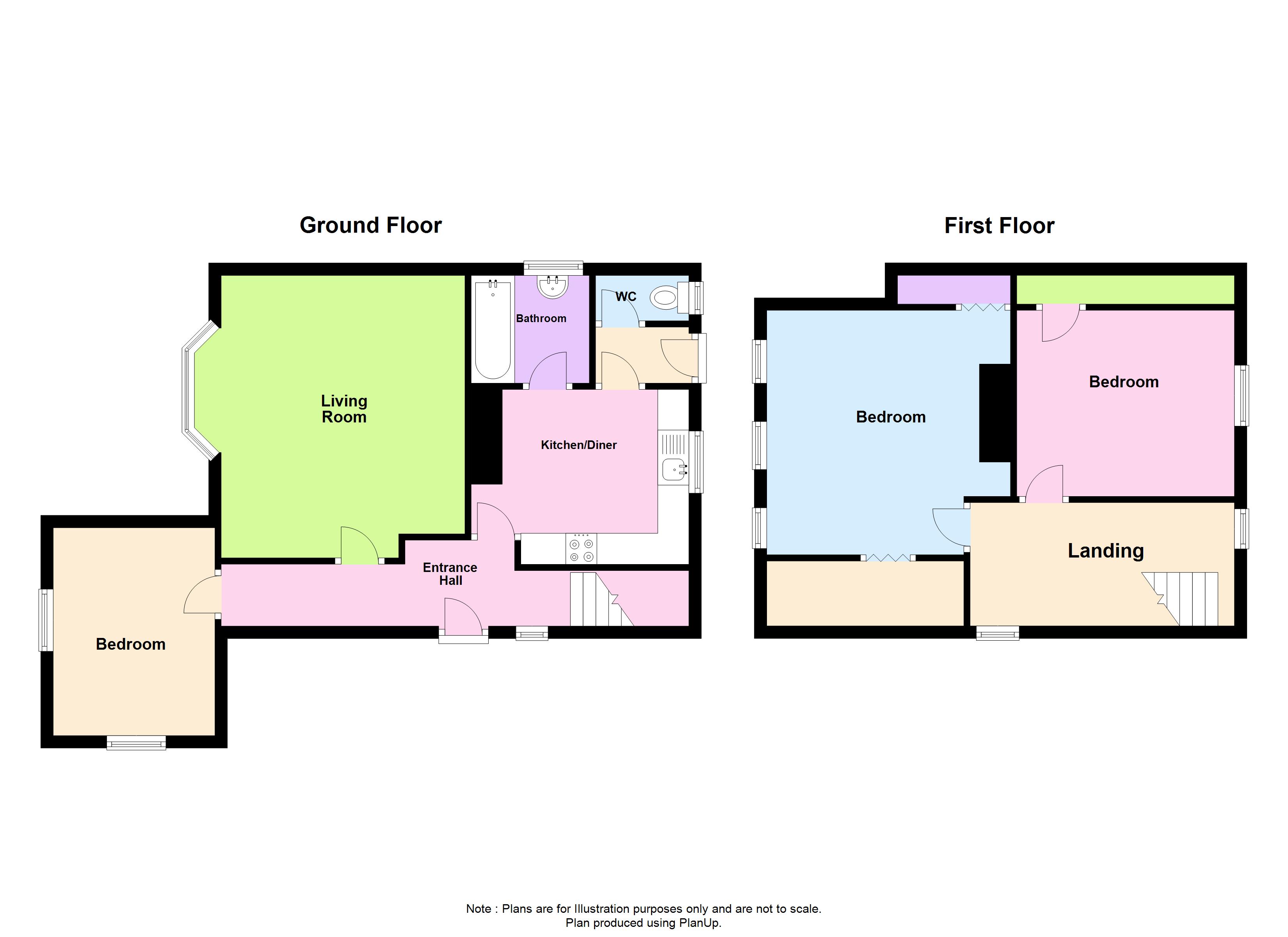- A Unique Detached House set at the entrance of Northumberland Park
- Two Bedrooms
- Two Reception Rooms
- Kitchen
- Bathroom Separate WC
- Rear Garden with Sun Catching Southerly aspect
- No Upper Chain
- Freehold
- Council Tax Band C
- EPC Rating D
2 Bedroom Detached House for sale in Tynemouth
NO UPPER CHAIN and HUGE POTENTIAL are on offer with this DETACHED HOUSE set at the entrance of the award winning NORTHUMBERLAND PARK. With ease of access to the SEAFRONT, the EXTENSIVE AMENITIES of TYNEMOUTH VILLAGE, EXTENSIVE TRANSPORT LINKS to TYNESIDE CENTRES and superbly positioned for RECREATIONAL ACTIVITIES (including Tynemouth Golf Club), this is a RARE and EXCITING OPPORTUNITY. An early viewing is STRONGLY ADVISED.
The property does have gas central heating (not tested) and double glazing but does require modernisation/refurbishment to taste. To the ground floor there is an entrance hall, living room, study/occasional bedroom, kitchen, bathroom and separate WC whilst to the first floor there are 2 double bedrooms. Externally there is on street parking generally available and the property enjoys predominantly lawned gardens to both front and particularly to the rear with the addition of a private yard to the side. Full of possibilities (residential only), this unique property is strongly recommended for an early viewing.
This property is being sold with vacant possession on behalf of North Tyneside Council. There is no upward chain.
The property will be marketed for a minimum of 8 weeks before offers can be given any consideration.
OFFERS - all offers are to be sealed bids to Cooke & Co, Whitley Bay no later than 12 noon FRIDAY 5th JULY 2024.
Ground Floor
Entrance Hall With double glazed door, radiator, staircase to the first floor and two double glazed windows.
Living Room 15'2" x 14'11" (4.62m x 4.55m). Situated to the rear of the property and including double radiator, double glazed bay window together with an additional double glazed window, coved ceiling, coal effect electric fire set to fireplace surround and TV extension.
Additional photo
Study 10'11" x 8'7" (3.33m x 2.62m). Versatile in usage and could be used as an occasional bedroom if preferred. With radiator, double glazed windows to two sides.
Kitchen 12'7"23'ax x 9'1" (3.84m7max x 2.77m). Double radiator, stainless steel sink unit with drainer, cooker point, plumbing for washing machine, wall and floor units, work surfaces, wall tiling, combi central heating boiler, expel air fan and double glazed window.
Bathroom 6'2" x 5'8" (1.88m x 1.73m). Radiator, panelled bath with shower over, tiled surround, pedestal wash basin, double glazed window.
Rear Lobby Radiator and double glazed door out.
Separate WC Low level WC and double glazed window.
First Floor
Landing Radiator and two double glazed windows.
Rear Double Bedroom One 12'10" x 12'10" (3.9m x 3.9m). Double radiator, three double glazed windows (view towards Northumberland Park as well as Tynemouth Golf Course), walk-in storage cupboard together with an additional storage cupboard off.
Rear Double Bedroom Two 11'6"max x 9'8" (3.5mmax x 2.95m). Radiator, two double glazed windows and storage cupboard off.
External There is a twin lawned garden to the front together with flower borders, pathways and hedges.
To the side of the property, accessed from the Kitchen, there is a private yard with outhouse and door to a storage shed with power, lighting, water tap and double glazed window. From the yard there is a gate leading to:
Rear Garden, which is also accessed via a side path and gate. The rear is private (42' x 31' approx) enjoying a sun catching southerly aspect, laid to lawn with fencing to three sides.
Additional photo 2
Additional photo 3
View to front of property
View to rear of property
Agent's Notes This property is being sold with vacant possession on behalf of North Tyneside Council. There is no upward chain.
The property will be marketed for a minimum of 8 weeks before offers can be given any consideration.
OFFERS - all offers are to be sealed bids to Cooke & Co, Whitley Bay no later than 12 noon FRIDAY 5th JULY 2024.
The Purchaser is responsible for North Tyneside Council�s fees incurred in connection with this transaction and are �1,000 no VAT for legal fees and �500 + VAT surveyor�s fees.
There is a restriction on title in favour of the Duke of Northumberland so it can only ever be residential and any alterations/extensions would require the Duke's consent.
Boundary Site Plan
Mortgage Advice: A comprehensive mortgage planning service is available via Darren Smith of NMS Financial Limited. For a free initial consultation contact Darren on 0191 2510011.
**Your home may be repossessed if you do not keep up repayments on your mortgage**
Council Tax Band North Tyneside Council � Band C
Important Information
- This is a Freehold property.
Property Ref: 20505_CCS240230
Similar Properties
Greenrigg Place, Earsdon View, Shiremoor, NE27
3 Bedroom House | Guide Price £250,000
A QUITE DELIGHTFUL and MUCH IMPROVED modern semi-detached home with an EXCELLENT LOCATION within this MUCH FAVOURED DEVE...
Livingstone View, King Edward Road, Tynemouth, NE30
2 Bedroom End of Terrace House | Offers Over £250,000
*** AUCTION PROPERTY *** For sale by Modern Method of Auction, Starting Bid Price �250,000 plus Reservation...
Greenhaugh Road, Wellfield, NE25
3 Bedroom Semi-Detached House | Offers Over £240,000
Situated on Greenhaugh Road in Wellfield, Whitley Bay a three bedroom semi detached house on a corner plot available wit...
Stanton Court, North Shields, NE30
2 Bedroom Semi-Detached Bungalow | Offers in region of £255,000
A QUITE DELIGHTFUL, ECONOMICAL TO MAINTAIN LIFESTYLE with a SUNCATCHING SOUTHERLY REAR ASPECT is afforded by this DELIGH...
3 Bedroom House | Guide Price £255,000
Situated on a quiet walkway on this popular Earsdon View development, an excellent opportunity to purchase a three store...
Cawfields Close, Wallsend, NE28
4 Bedroom Semi-Detached House | Offers Over £270,000
A SUPERB LARGER STYLE MODERN TOWN HOUSE situated on Cawfields Close in Wallsend. Ideally placed at the end of a cul-de-s...
How much is your home worth?
Use our short form to request a valuation of your property.
Request a Valuation

















