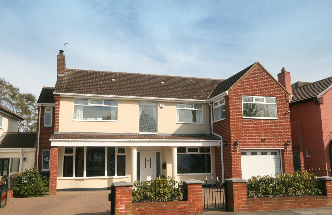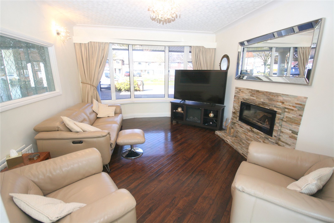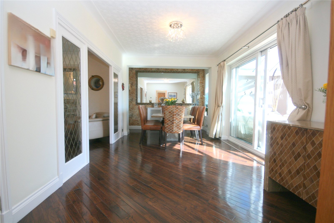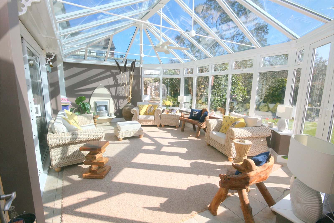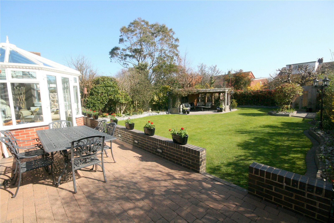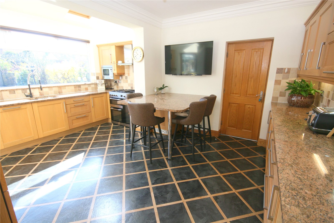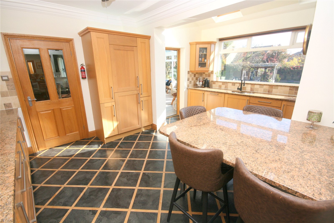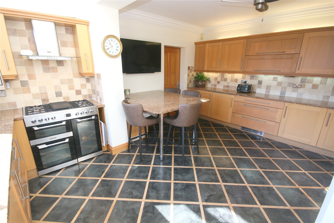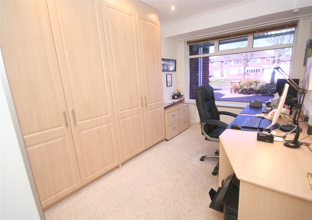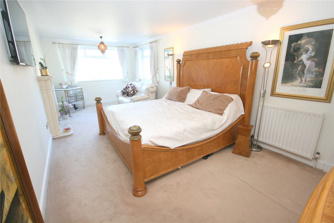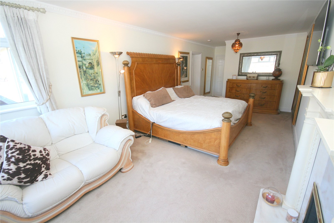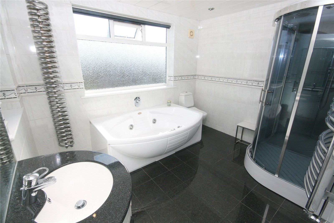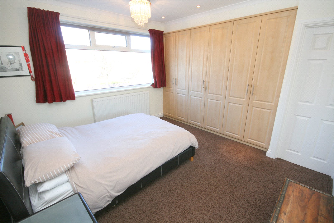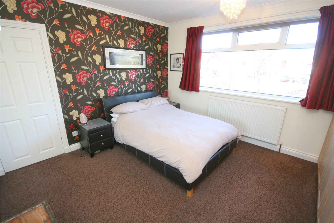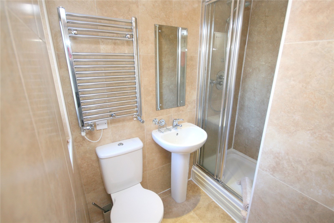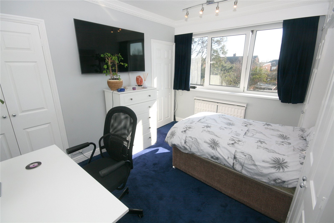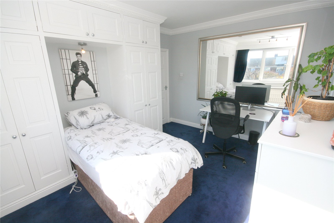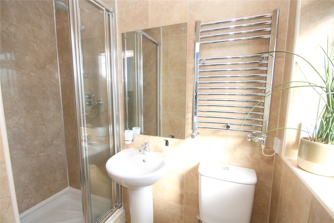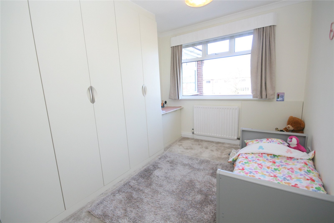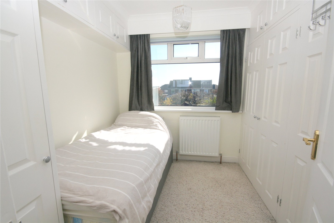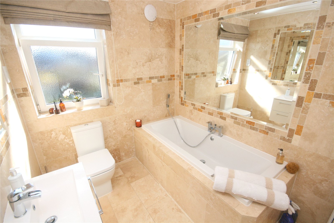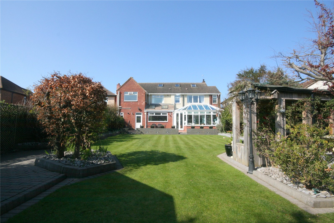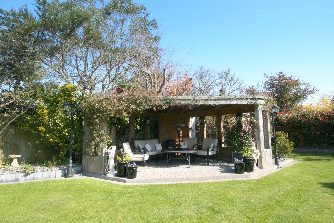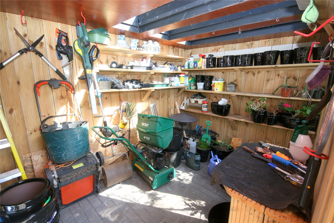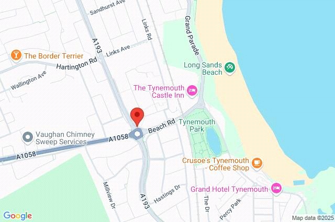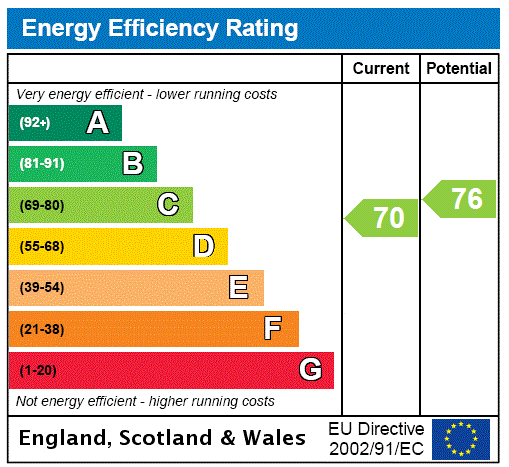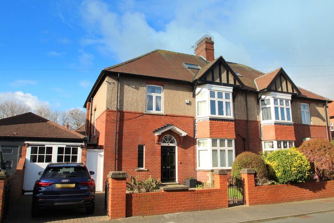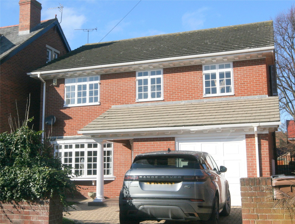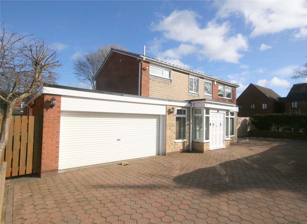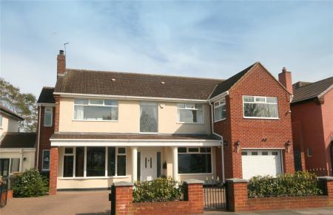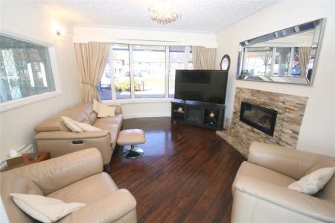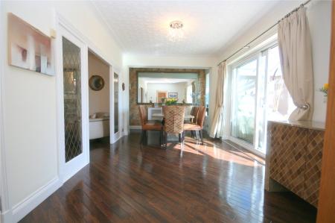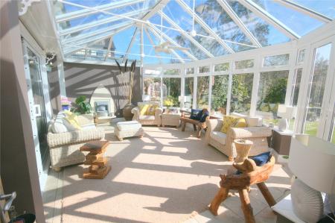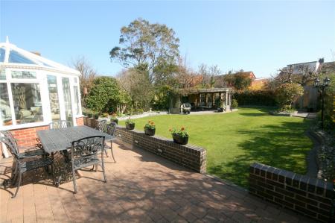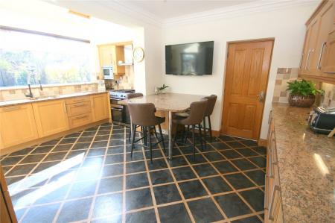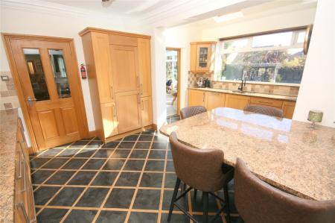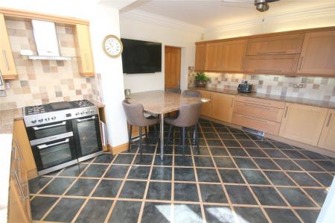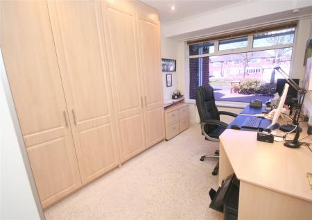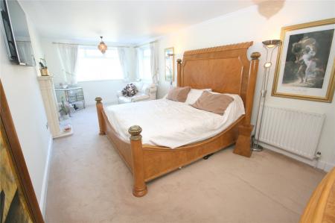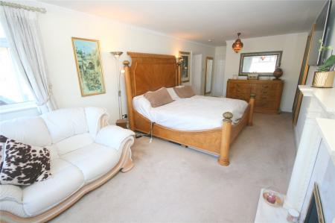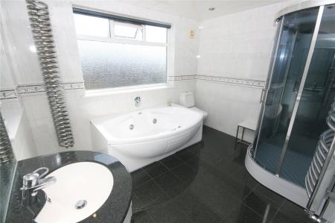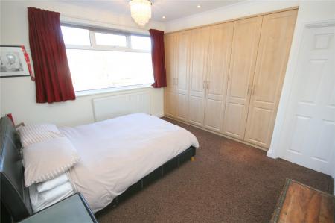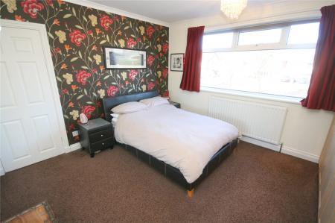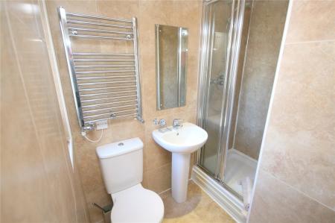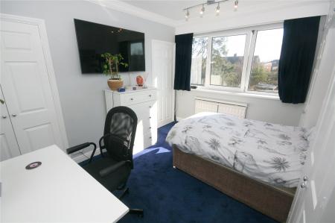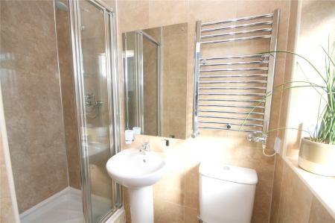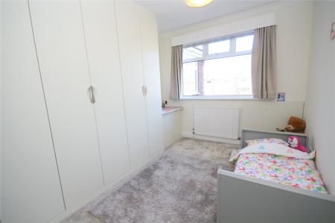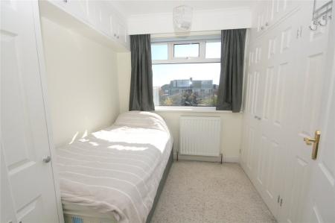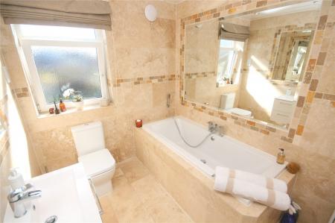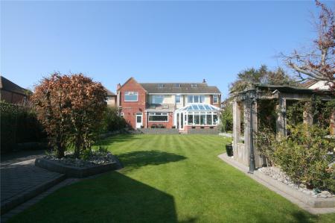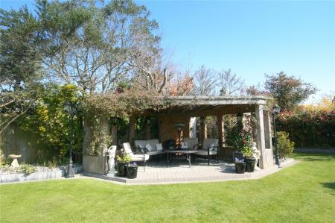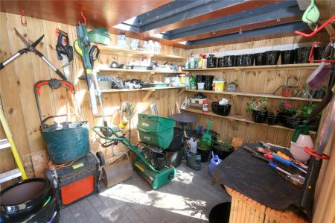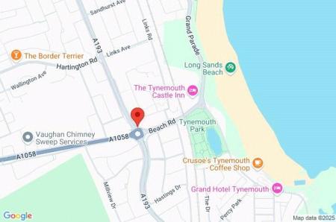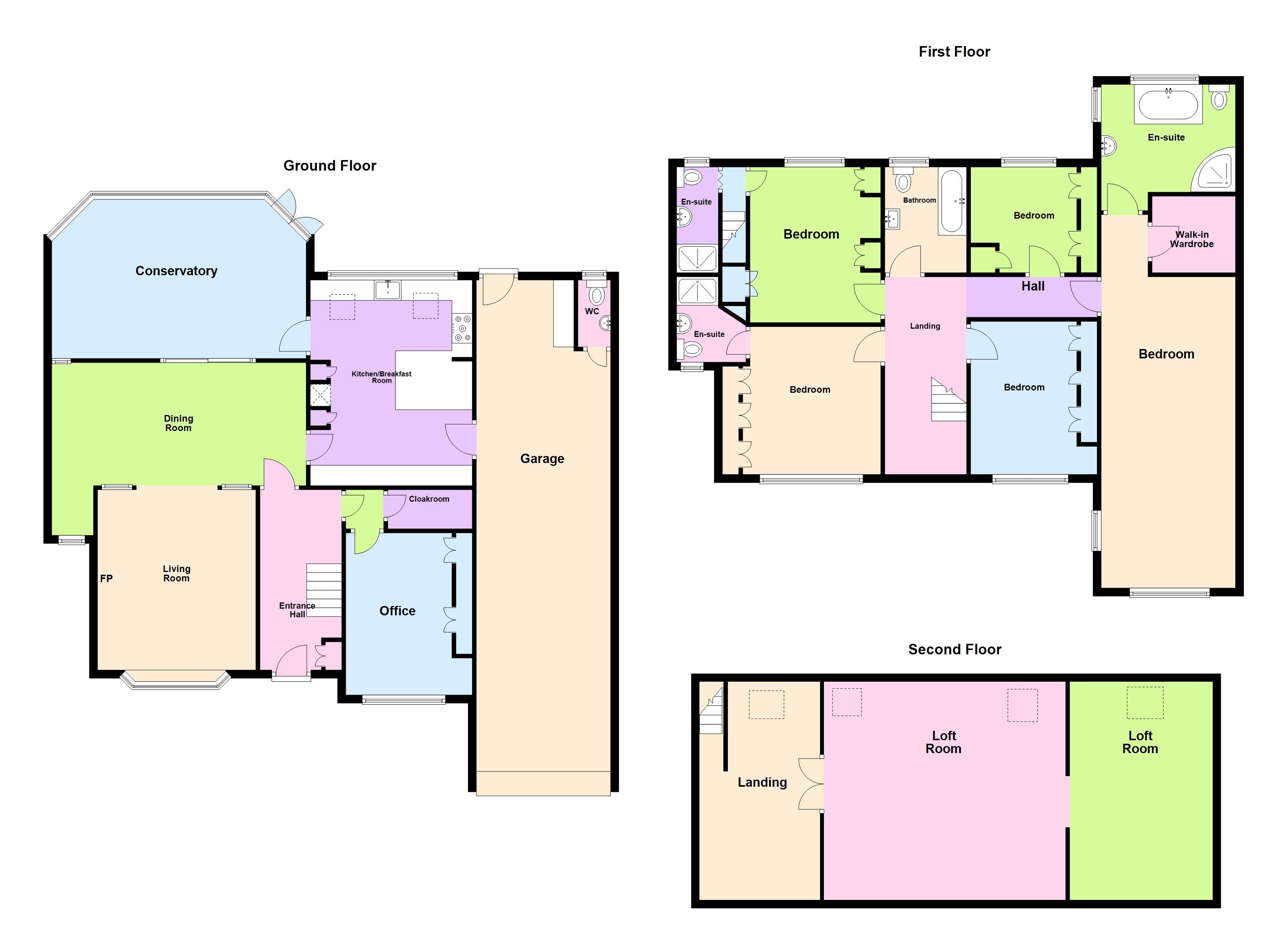- Fabulous Family Detached
- Edge of Tynemouth Village
- Three Good Size Reception Areas
- Large Conservatory
- Luxury Kitchen
- Five Good Size Bedrooms
- Three with En Suites and Family Bathroom
- Double Length Garage and Larger Landscaped Gardens
- Freehold
- Council Tax Band F
5 Bedroom Detached House for sale in Tynemouth
A rare opportunity to purchase a FABULOUS, FIVE BEDROOM, FAMILY DETACHED HOUSE situated in this highly favoured and sought after location on the edge of Tynemouth Village, close to the Metro, sea front and all other facilities. This property provides VERSATILE FAMILY ACCOMMODATION on two floors enjoying three good sized separate reception areas, a larger style conservatory and good size fully fitted luxury kitchen. On the first floor there are FIVE GOOD SIZED BEDROOMS, the main suite enjoying walk-in dressing room and large four piece bathroom, there is a modern family bathroom and two further en suites. Externally there is a large block paved driveway providing ample off road parking, there is an attached double length garage and to the rear of the property there are beautiful landscaped gardens.
Last available over thirty years ago, this is a very rare opportunity and a close internal inspection is essential to fully appreciate the space and quality of accommodation on offer.
Ground Floor
Entrance Hall 14'9" x 6'11" (4.5m x 2.1m). Feature oak style staircase off, beautiful Karndean flooring, built in cloaks cupboard, cornicing and radiator.
Study 13'7" x 8'10" (4.14m x 2.7m). Beautiful range of built in fitted furniture and matching desk unit, double glazed window with fitted blind, cornicing, walk-in storage cupboard and double radiator.
Lounge 16'1" (4.9m) into bay x 12'9" (3.89m). Large walk-in picture bay window provides fantastic natural lighting, beautiful feature fireplace with open grate, TV point, matching Karndean flooring, two feature porthole style windows, TV point, wall light points, double radiator. Glazed double doors give access to dining room.
Dining Room 20'5" (6.22m) x 10'6" (3.2m) plus recess. Double glazed windows to both front and rear provide good natural lighting, matching feature Karndean flooring, radiator. Double glazed doors give access to conservatory.
Large Conservatory 21'4" x 14'4" (6.5m x 4.37m). A great entertaining space overlooking the beautifully manicured rear garden, upvc double glazing, feature electric fireplace, TV point, ceiling fan and electric radiator, French doors give access to rear.
Kitchen 13' x 16'7" (3.96m x 5.05m). Superb range of luxury oak wall and floor units with granite worktops, brushed stainless steel handles, stainless steel twin bowl sink unit, built in stainless steel range with stainless steel extractor above, built in microwave, built in twin fridges, twin freezers, kick space heater, courtesy lighting to units, matching splash tiling, cornicing, double glazed window and recessed pelmet lighting, exit to garage.
Additional Kitchen Photo
First Floor
Landing Double glazed window, oak spindle staircase, cornicing.
Main Bedroom 10'11" x 24'7" (3.33m x 7.5m). A fantastic main bedroom suite with double glazed windows to two sides providing great natural lighting. Superb feature fireplace with tiled insert and hearth, TV point, cornicing, double radiator.
Additional Bedroom One Photo
Walk-in Dressing Room Well fitted, useful and ample storage.
En Suite Bathroom/WC 10'8" x 10'6" (3.25m x 3.2m). Larger than average en suite comprising low level WC, feature wash hand basin with granite surround and vanity storage below, spa style bath, larger walk-in shower cubicle, full matching tiling, double glazed windows to two sides with fitted blinds, provide good natural lighting, spot lights, granite flooring, feature round coiled radiator and chrome heated towel rail.
Bedroom Two 10'10" (3.3m) plus wardrobes x 11'10" (3.6m). Full range of built in fitted wardrobes, double glazed window, cornicing and radiator.
En Suite Shower Room/WC 6'5" x 6' (1.96m x 1.83m). Low level WC, pedestal wash hand basin, separate shower cubicle, fully tiled, fitted mirror, electric shaver point and chrome heated towel rail.
Bedroom Three 10'7" (3.23m) plus wardrobe x 12'6" (3.8m). Twin built in fitted wardrobes with locker space above, walk-in storage cupboard, TV point, double glazed window and radiator.
En Suite Shower Room/WC 6'8" x 4'2" (2.03m x 1.27m). Low level WC, pedestal wash hand basin, separate shower cubicle, fully tiled, fitted mirror, electric shaver point and chrome heated towel rail, double glazed window and spot light. Access to loft.
Loft 39'4" x 11'9" average (12m x 3.58m average). A superb boarded storage area with double glazed windows for natural light and lighting.
Bedroom Four 9'1" x 12'2" (2.77m x 3.7m). Full range of built in wardrobes and storage space, double glazed window, cornicing and radiator.
Bedroom Five 7'3" (2.2m) plus wardrobes x 8'5" (2.57m). Twin built in wardrobes with locker space above, double glazed window and double radiator.
Family Bathroom/WC 8'3" x 6'10" (2.51m x 2.08m). Modern white low level WC, wall hung wash hand basin, bath in feature tiled surround with shower attachment, full matching Travertine tiling including floor, built in fitted mirror, extractor fan, double glazed window with fitted blind, chrome heated towel rail.
External 72' x 44' (21.95m x 13.4m). Large block paved garden to front providing generous off road parking, electric car charging point and garage. Generous size rear garden with various entertaining areas, good size block paved patio off conservatory, large lawned area with well stocked mature borders, feature summer house, shed (7'10 x 12'8) and covered entertaining area (14'3 x 14'6).
Additional Rear Garden Photo
Garage 10'11" x 40'1" (3.33m x 12.22m). Larger than average double length garage with power, lighting, electric up and over door, car charging point, central heating boiler, plumbing for washing machine. Separate cloakroom/WC off with low level WC.
Tenure Freehold
Council Tax North Tyneside Council Tax Band F
Mortgage Advice A comprehensive mortgage planning service is available via Darren Smith of NMS Financial Limited. For a free initial consultation contact Darren on 0191 2510011.
**Your home may be repossessed if you do not keep up repayments on your mortgage**
Important Information
- This is a Freehold property.
Property Ref: 20505_CCS250020
Similar Properties
6 Bedroom Semi-Detached House | Offers Over £899,950
A FANTASTIC OPPORTUNITY TO PURCHASE A DECEPTIVELY SPACIOUS SEMI DETACHED HOUSE situated on the edge of TYNEMOUTH VILLAGE...
Hawthorn Gardens, Whitley Bay, Tyne & Wear, NE26
4 Bedroom Detached House | Offers Over £700,000
FABULOUS FAMILY LIVING is on offer with this DELIGHTFUL and CONSIDERABLY IMPROVED/UPGRADED detached home that enjoys a S...
Haddington Road, Beaumont Park, Whitley Bay, NE25
4 Bedroom Detached House | Offers in region of £700,000
NO UPPER CHAIN with this FABULOUS FAMILY HOME that enjoys a LARGE CORNER PLOT and head of cul-de-sac position within thi...
Beverley Terrace, Cullercoats, NE30
3 Bedroom Terraced House | Guide Price £1,375,000
A RARE OPPORTUNITY to purchase "BEACON HOUSE", a unique family home providing deceptively spacious accommodation directl...
How much is your home worth?
Use our short form to request a valuation of your property.
Request a Valuation

