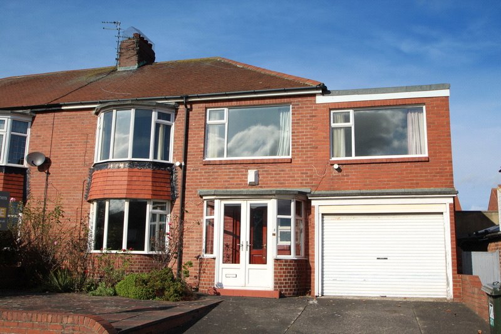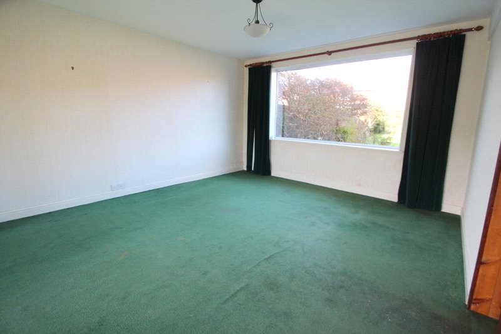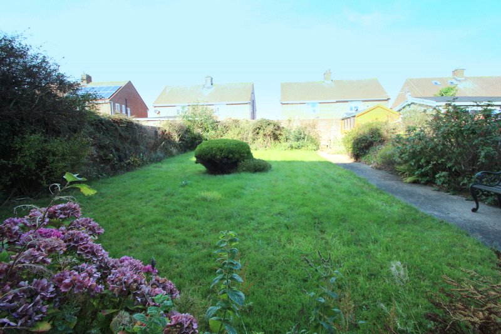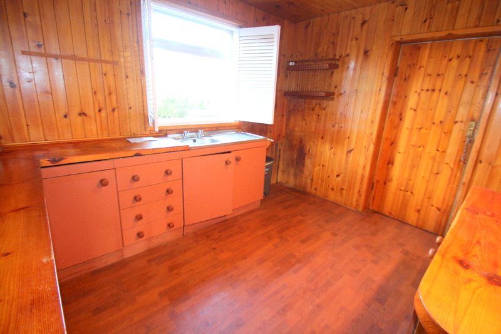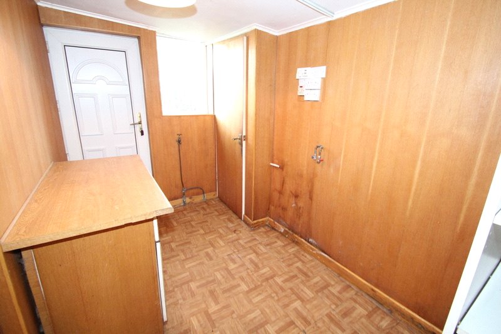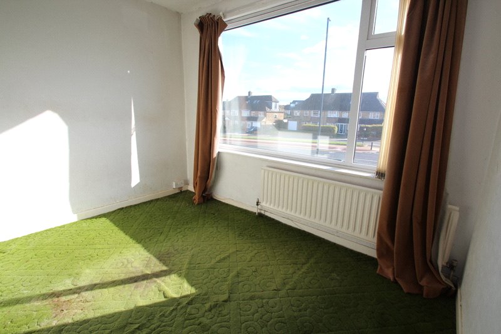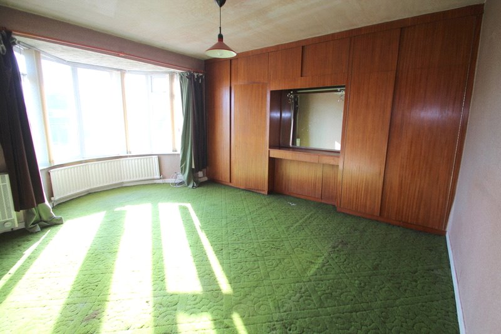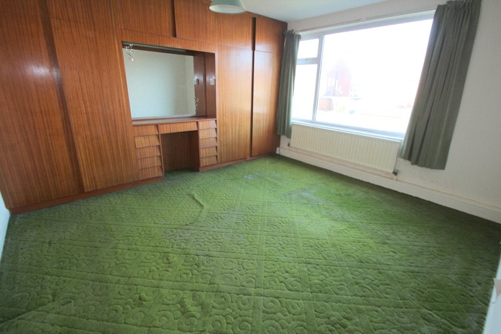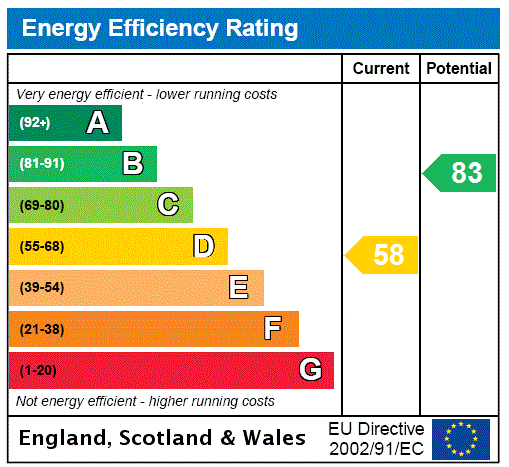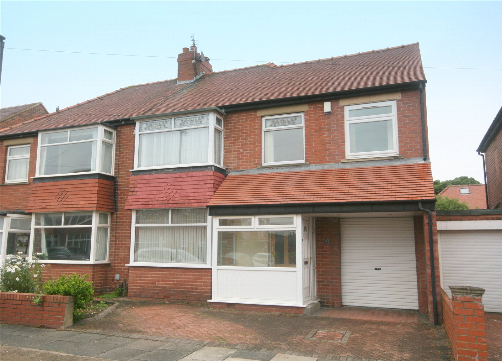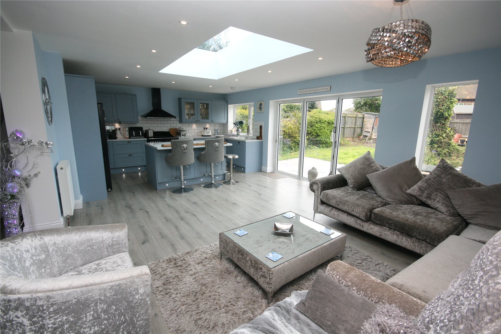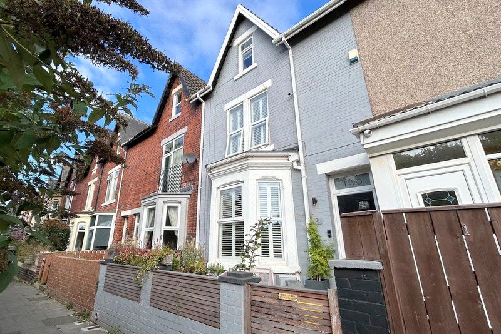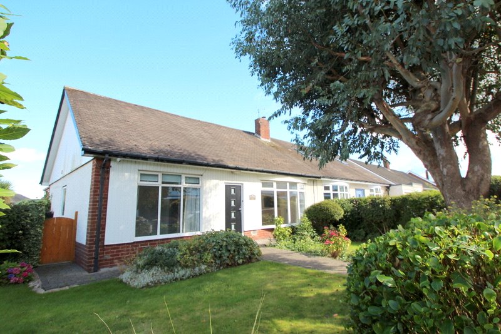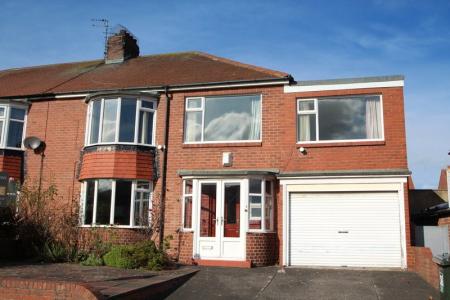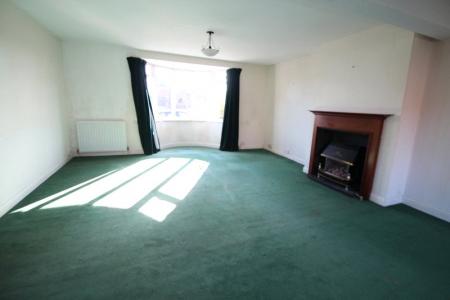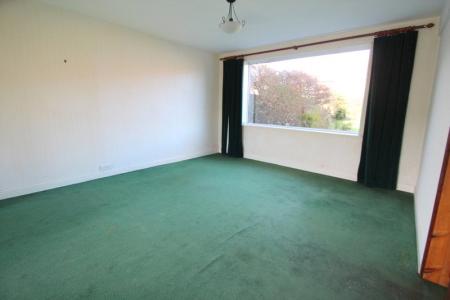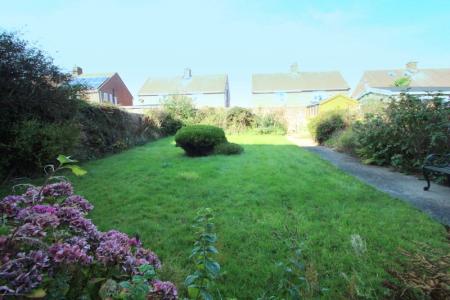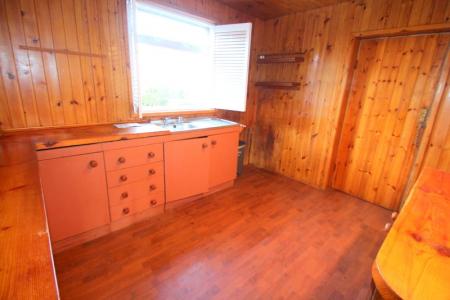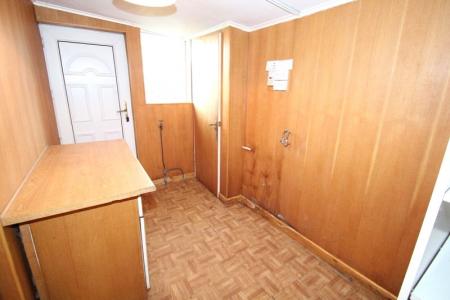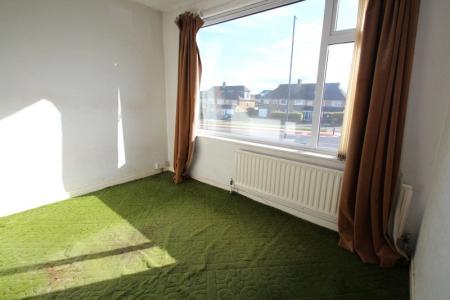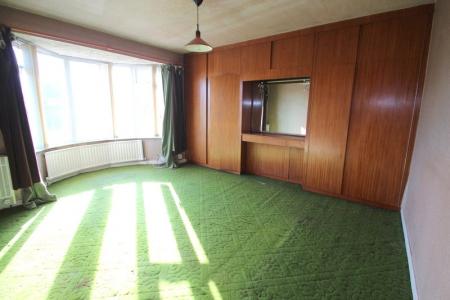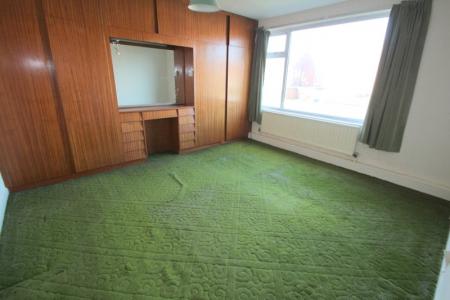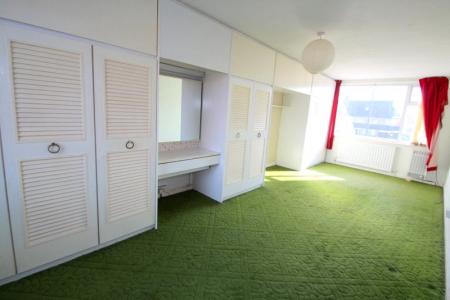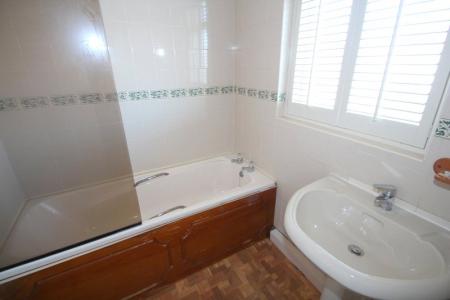- Auction Property
- Larger Style Semi Detached
- Priced to Allow for Modernisation
- No Upward Chain
- Fabulous Location
- Close to Sea Front, Village and Metro
- Four Bedrooms
- Garage and Gardens
- Freehold
- Council Tax Band E
4 Bedroom Semi-Detached House for sale in Tynemouth
*** AUCTION PROPERTY *** For sale by Modern Method of Auction, Starting Bid Price �385,000 plus Reservation Fee.
In a highly favoured and sought after location, JUST OFF THE SEA FRONT, close to Tynemouth village, the Metro and all other amenities, A DECEPTIVELY SPACIOUS, LARGER STYLE, FOUR BEDROOM SEMI DETACHED HOUSE. The property has been REALISTICALLY PRICED TO ALLOW FOR MODERNISATION/REFURBISHMENT and would ideally suit anybody wishing to stamp their own taste and colour scheme on their forever home. In one of the most sought after locations, this property provides fantastic family accommodation enjoying two good reception areas, a well-proportioned kitchen, utility and useful downstairs WC. On the first floor there are four good sized bedrooms and separate bathroom and WC. In addition, there is an attached garage, off road parking and a good sized lawned rear garden.
Oozing potential, an internal inspection is essential to fully appreciate the size and location on offer. A rare opportunity to purchase a larger style semi, be quick, first to see will buy!
The property is for sale by The Great North Property Auction powered by iam-sold Ltd, tel 0845 5193 126, www.gnpa.co.uk.
AUCTION This property is for sale by the Modern Method of Auction which is not to be confused with traditional auction. The Modern Method of Auction is a flexible buyer friendly method of purchase. We do not require the purchaser to exchange contracts immediately, but grant 28 days to achieve exchange of contracts from the date the buyer's solicitor is in receipt of the draft contracts and a further 28 days thereafter to complete. Allowing the additional time to exchange on the property means interested parties can proceed with traditional residential finance.
The Property has a Buyer Information Pack which is a collection of documents in relation to the property. The documents may not tell you everything you need to know about the property, so you are required to complete your own due diligence before bidding. A sample copy of the Reservation Agreement and terms and conditions are also contained within this pack. The buyer will also make payment of �300 including VAT towards the preparation cost of the pack, where is has been provided by iamsold.
NON-REFUNDABLE RESERVATION FEE Upon close of a successful auction or if the vendor accepts an offer during the auction, the buyer will be required to put down a non-refundable reservation fee of 4.2% subject to a minimum of �6,000 INCLUDING VAT which secures the transaction and takes the property off the market.
ACKNOWLEDGEMENT OF RESERVATION FORM The buyer will be required to sign an Acknowledgement of Reservation form to confirm acceptance of terms prior to solicitors being instructed. Copies of the Reservation from and all terms and conditions can be found in the Legal Pack which can be downloaded for free from The Great North Property Auction at: http://www.gnpa.co.uk.
Please note this property is subject to an undisclosed reserve price. Terms and conditions apply to the Modern Method of Auction, which is operated by The Great North Property Auction by iam-sold Ltd.
TO VIEW OR MAKE A BID To arrange a viewing contact Cooke & Co Estate Agents.
The property is for sale by The Great North Property Auction powered by iam-sold Ltd. To make a bid visit: http://www.gnpa.co.uk. For more information please tel: 0845 5193126.
Ground Floor
Entrance Porch
Entrance Hallway Stairs off to first floor, walk-in cloaks cupboard, double radiator.
Lounge 17'7" x 15'8" (5.36m x 4.78m). A larger than average main reception room with double glazed walk-in bay window, TV point, feature fireplace, coal effect gas fire and radiator. Open plan to dining room.
Dining Room 13'3" x 13' (4.04m x 3.96m). With double glazed window and radiator.
Kitchen 10'8" x 9'8" (3.25m x 2.95m). With a range of wall and floor units, stainless steel sink unit, cooker point, walk-in pantry, pine panelling to walls and ceiling, double glazed window (with plantation style blinds). Door out to Garage/Utility.
Utility Room 11'6" x 6'1" (3.5m x 1.85m). UPVC door out to rear garden. Fitted shelving and door to Garage.
Downstairs WC
First Floor
Landing A good size gallery landing with feature art deco style staircase and loft access.
Bedroom One 10'4" x 9' (3.15m x 2.74m). Double glazed window, built-in cupboard and radiator.
Bedroom Two 16'6" x 12'3" (5.03m x 3.73m). With a range of built-in fitted wardropes, locker space, vanity unit with fitted mirror, large walk-in double glazed bay window and radiator.
Bedroom Three 14'10" x 13'3" (4.52m x 4.04m). Another good size double bedroom with double glazed window, a range of built-in fitted wardrobes, drawer unit, vanity with fitted mirror and radiator.
Separate WC Low level WC, double glazed window (with fitted blind).
Bathroom Pedestal wash hand basin, panelled bath, shower with glass splash guard, splash tiling, double glazed window and plantation blind.
Bedroom Four 22'4" x 9'8" (6.8m x 2.95m). Double glazed windows to both front and rear provide great natural lighting, full range of built in wardrobes with louvre doors, vanity unit with mirror and radiator.
External Low maintenance garden to front with off road parking leading to garage. Enclosed mature rear garden laid out mainly to lawns with well stocked borders.
Garage 18'6" x 9'10" (5.64m x 3m). A larger than average garage with roller shutter door, power, lighting, central heating boiler.
Agent's Notes * Fabulous Location
* Close to Sea Front
* Close to Tynemouth Village and Metro
* No Upward Chain
* Realistically Priced For Immediate Sale
Tenure Freehold
Council Tax North Tyneside Council Tax Band E
Mortgage Advice A comprehensive mortgage planning service is available via Darren Smith of NMS Financial Limited. For a free initial consultation contact Darren on 0191 2510011.
**Your home may be repossessed if you do not keep up repayments on your mortgage**
Important information
This is not a Shared Ownership Property
This is a Freehold property.
Property Ref: 20505_CCS240205
Similar Properties
Silloth Place, Cullercoats, NE30
4 Bedroom Semi-Detached House | Offers in region of £385,000
Enjoying a CUL-DE-SAC location that is convenient for accessing EXCELLENT LOCAL SCHOOLS, SHOPS, the SEAFRONT and EXTENSI...
Houxty Road, Wellfield, Whitley Bay, Tyne & Wear, NE25
4 Bedroom Semi-Detached House | Guide Price £385,000
FABULOUS FAMILY ACCOMMODATION is provided by this EXTENDED semi-detached home that is in a HIGHLY REGARDED RESIDENTIAL A...
The Crescent, Whitley Bay, NE26
4 Bedroom Terraced House | £385,000
Situated on the pedestrian walkway of The Crescent in Whitley Bay a substantial purpose built four bedroom terrace house...
Millview Drive, Tynemouth, NE30
2 Bedroom Semi-Detached Bungalow | Offers Over £395,000
NO UPPER CHAIN and a MOST APPEALING LIFESTYLE are afforded by this DECEPTIVELY SPACIOUS and EXTENDED bungalow that enjoy...
Charles Avenue, Whitley Bay, NE26
5 Bedroom Terraced House | Offers Over £399,950
Situated on the corner of Charles Avenue and Brook Street, close to the sea front, local shops, the Metro and all other...
Dolphin Quay, Clive Street, North Shields, NE29
4 Bedroom Flat | Offers Over £400,000
With SOME OF THE FINEST VIEWS OF THE RIVER TYNE both up and down river this LARGE and DELIGHTFUL 6th FLOOR APARTMENT (13...
How much is your home worth?
Use our short form to request a valuation of your property.
Request a Valuation

